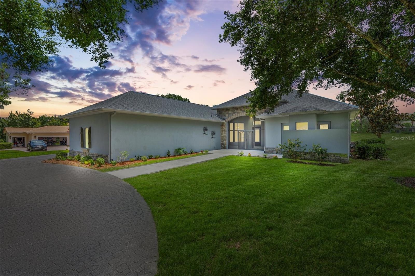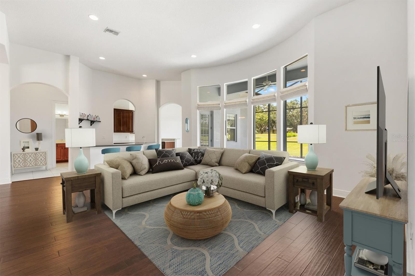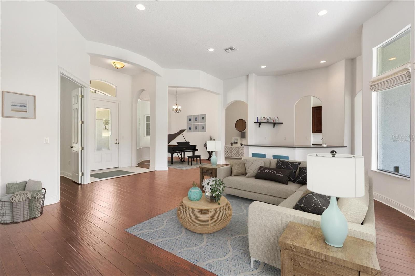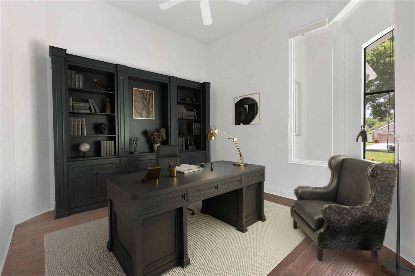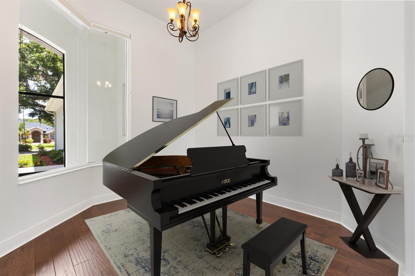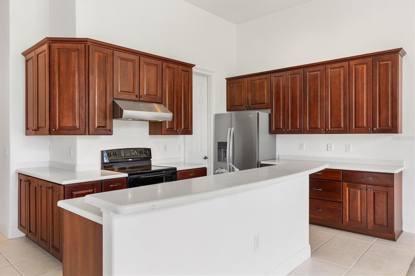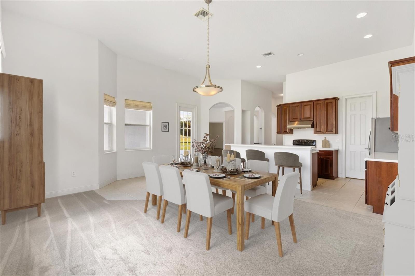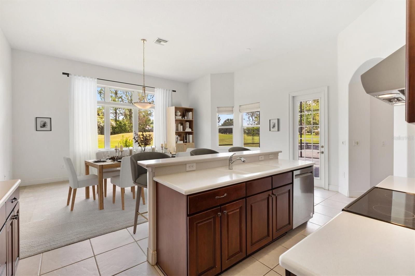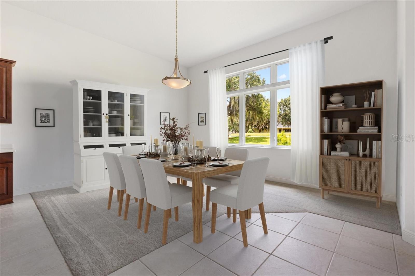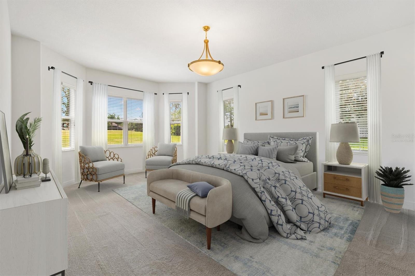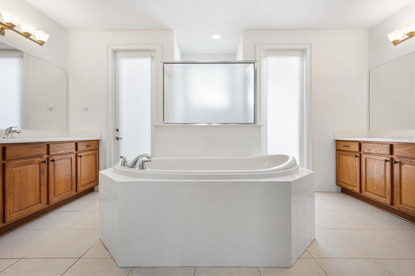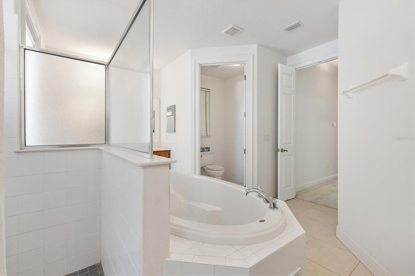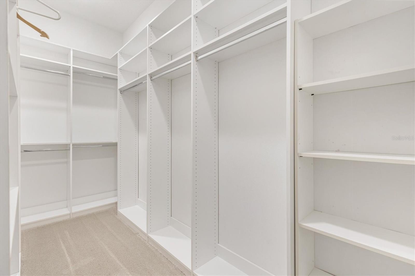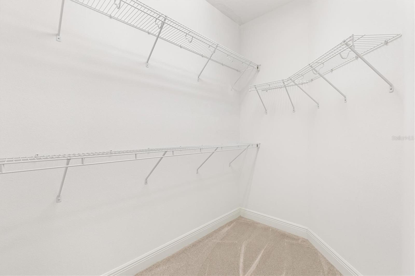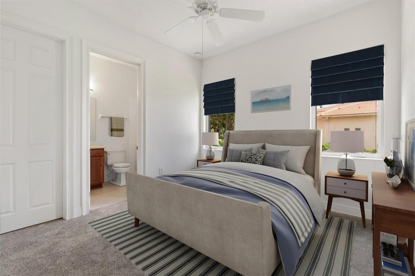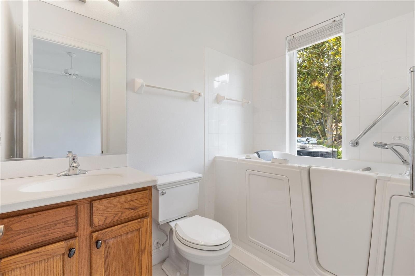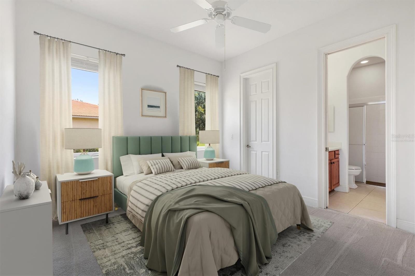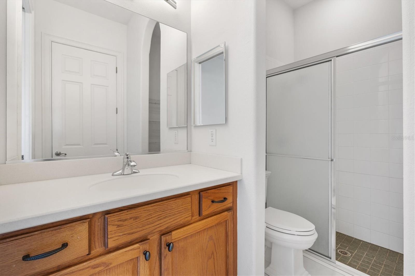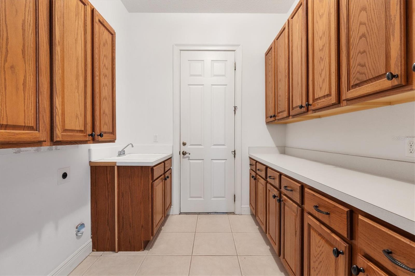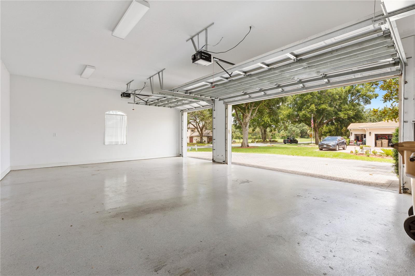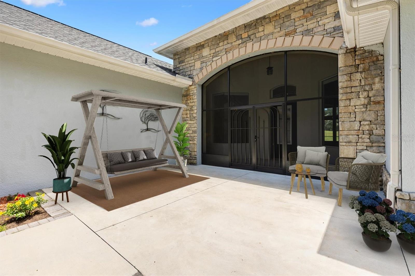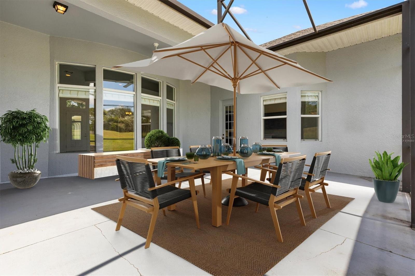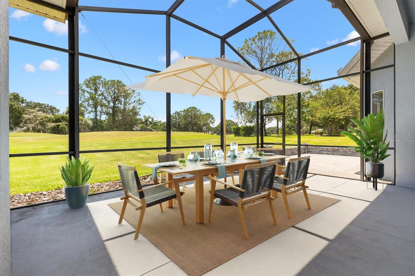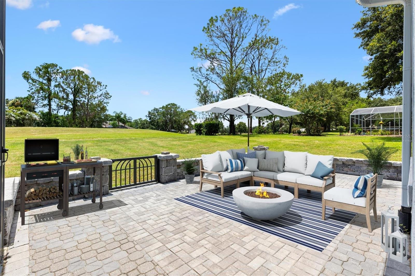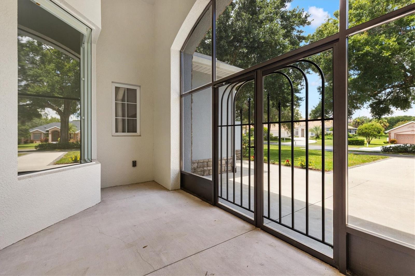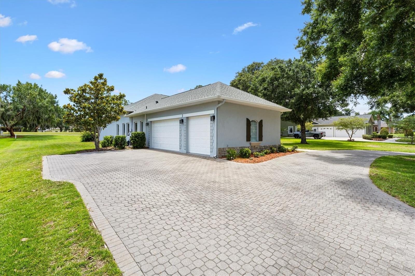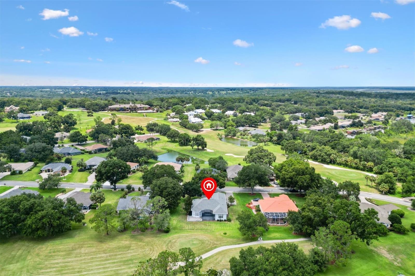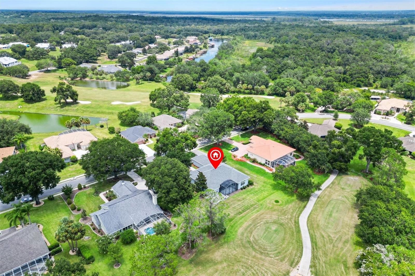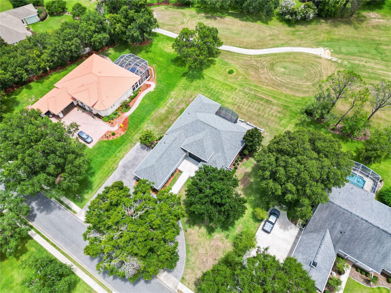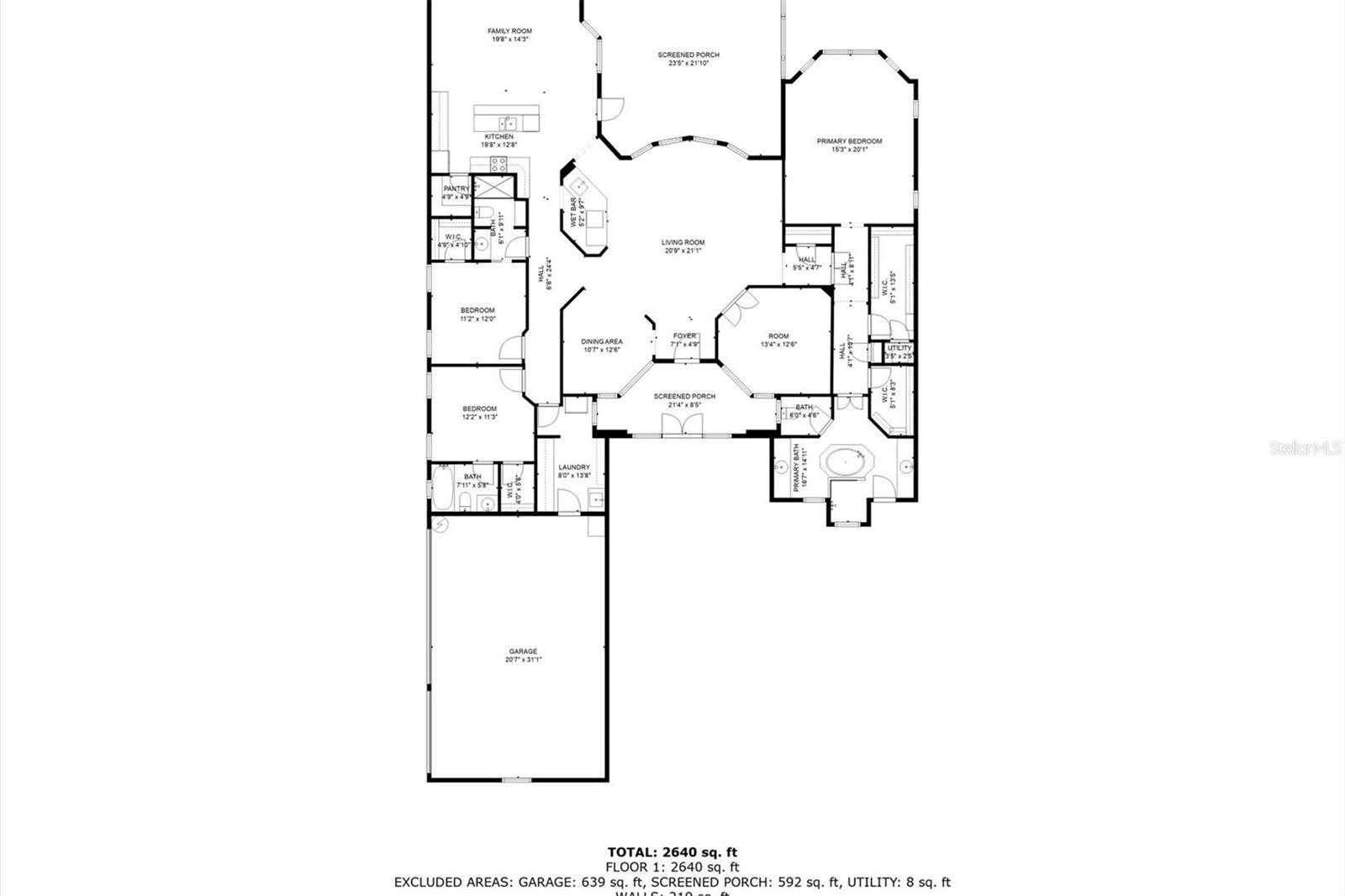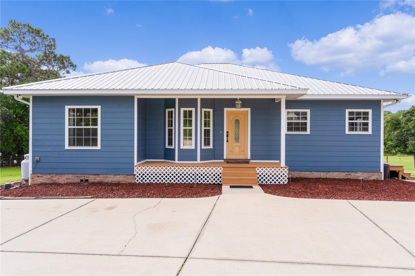PRICED AT ONLY: $624,312
Address: 6109 Spinnaker Loop, LADY LAKE, FL 32159
Description
One or more photo(s) has been virtually staged. Discover the pinnacle of luxurious living in this stunning golf course frontage home nestled within the picturesque community of Harbor Hills, Florida.This beautiful 3 bedroom, 3 full bath and 3 car garage home seamlessly combines elegance, comfort, and an abundance of natural light, making it the perfect sanctuary for those who appreciate the finer things in life. The circular paver drive leads around to your side enterance 3 full size garage or up your beatuflly landscape path to your front door. As you step inside,you are greeted by a bright and airy open floor plan that boasts large picture windows, soaring 12ft ceilings, breathtaking views of the 11th hole tee box, luxurious engineered hardwood floors that add a touch of sophistication, while the beautifully designed wet bar elevates your hosting experience. Adjacent are two versatile rooms perfect for a piano or formal dining room the perfect setting for intimate gatherings and a spacious executive office offers a serene environment to focus and create. The heart of this home is the gourmet kitchen, featuring stainless steel appliances, a central island complete with a breakfast bar, and an impressively large pantry. The 42 inch cherry wood cabinets, solid surface countertops, and ceramic tile flooring effortlessly blend style and practicality, making this kitchen a delight to cook and gather in and seamlessly connects to the family room that boasts plush carpeting and more large picture windows and access to the birdcage. Down the hallway two generously sized guest bedrooms await, each with large walk in closets. One bedroom features its own private bathroom with a walk in tub while the ther offers a convenient walk in shower, providing comfort and privacy for your vistors. The laundry room has a refridgerator and plenty of countertop and cabiner space. On the opposite end of the home, retreat to the lavish master suite, where you can unwind in your private sitting area surrounded by large windows letting in natural light. The ensuite bathroom is complete with a beautiful garden tub,a separate walk in shower, dual vanities, and two oversized walk in closets with built ins to keep your wardrobe organized and accessible. The gorgeous exterior features four distinct areas perfect for relaxation and entertainment. The charming front patio welcomes guests with ample seating, while the screened oversized porch invites you to enjoy the serene Florida evenings. At the rear, bask in the beauty of the large screened birdcage ideal for alfresco dining. This connects seamlessly to an expansive paver patio, complete with a private gate, perfect for a cozy fire pit and lively gatherings under the stars. This exceptional home is located in the distinguished Harbor Hills community, which offers a lifestyle like no other. Enjoy access to a wealth of amenities, including scenic lakefront views on Lake Griffin, a championship golf course, tennis courts, an Olympic sized swimming pool, pickleball courts, and a vibrant clubhouse brimming with activities. For boating enthusiasts there is a private marina. Peace of mind comes standard with this home, as the roof was newly replaced in July 2025 and the AC unit was updated in May 2025, ensuring years of worry free living. All with possible owner financing. Don't miss the opportunity to make this enchanting property your own. Call today to schedule your showing and experience the elegance and charm of Harbor Hills living firsthand.
Property Location and Similar Properties
Payment Calculator
- Principal & Interest -
- Property Tax $
- Home Insurance $
- HOA Fees $
- Monthly -
For a Fast & FREE Mortgage Pre-Approval Apply Now
Apply Now
 Apply Now
Apply Now- MLS#: G5099568 ( Residential )
- Street Address: 6109 Spinnaker Loop
- Viewed: 1
- Price: $624,312
- Price sqft: $148
- Waterfront: No
- Year Built: 2007
- Bldg sqft: 4224
- Bedrooms: 3
- Total Baths: 3
- Full Baths: 3
- Garage / Parking Spaces: 3
- Days On Market: 5
- Additional Information
- Geolocation: 28.9257 / -81.8524
- County: LAKE
- City: LADY LAKE
- Zipcode: 32159
- Subdivision: Harbor Hills
- Elementary School: Villages Elem of Lady Lake
- Middle School: Carver Middle
- High School: Leesburg High
- Provided by: LORI THOMAS REAL ESTATE
- Contact: Laura Thomas
- 352-661-0243

- DMCA Notice
Features
Building and Construction
- Covered Spaces: 0.00
- Exterior Features: Sidewalk
- Flooring: Carpet, Ceramic Tile, Wood
- Living Area: 2938.00
- Roof: Shingle
Property Information
- Property Condition: Completed
Land Information
- Lot Features: In County, On Golf Course, Paved
School Information
- High School: Leesburg High
- Middle School: Carver Middle
- School Elementary: Villages Elem of Lady Lake
Garage and Parking
- Garage Spaces: 3.00
- Open Parking Spaces: 0.00
- Parking Features: Circular Driveway, Driveway, Garage Door Opener, Garage Faces Side, Oversized
Eco-Communities
- Water Source: Public
Utilities
- Carport Spaces: 0.00
- Cooling: Central Air
- Heating: Heat Pump
- Pets Allowed: Yes
- Sewer: Septic Tank
- Utilities: Cable Available, Electricity Connected
Finance and Tax Information
- Home Owners Association Fee Includes: Private Road, Security
- Home Owners Association Fee: 546.34
- Insurance Expense: 0.00
- Net Operating Income: 0.00
- Other Expense: 0.00
- Tax Year: 2024
Other Features
- Appliances: Bar Fridge, Dishwasher, Disposal, Electric Water Heater, Exhaust Fan, Range, Refrigerator
- Association Name: Harbor Hills HOA Sentry Management
- Association Phone: 352-753-7000
- Country: US
- Furnished: Unfurnished
- Interior Features: Eat-in Kitchen, High Ceilings, Kitchen/Family Room Combo, Living Room/Dining Room Combo, Open Floorplan, Primary Bedroom Main Floor, Solid Surface Counters, Solid Wood Cabinets, Split Bedroom, Tray Ceiling(s), Walk-In Closet(s)
- Legal Description: HARBOR HILLS UNIT 1 LOT 13 BLK C PB 30 PGS 13-27 ORB 5970 PG 154
- Levels: One
- Area Major: 32159 - Lady Lake (The Villages)
- Occupant Type: Vacant
- Parcel Number: 13-18-24-0500-00C-01300
- View: Golf Course
- Zoning Code: PUD
Nearby Subdivisions
Berts Sub
Big Pine Island Sub
Boulevard Oaks Of Lady Lake
Carlton Village
Carlton Village Park
Carlton Village Sub
Cathedral Arch Estates
Green Key Village
Gulati Place Sub
Hammock Oaks
Hammock Oaks Villas
Harbor Hills
Harbor Hills Country Club
Harbor Hills Ph 05
Harbor Hills Ph 6a
Harbor Hills Ph 6b
Harbor Hills Pt Rep
Harbor Hills Un 1
Harbor Hills Unit 01
In County
Kh Cw Hammock Oaks Llc
Lady Lake
Lady Lake April Hills
Lady Lake Arlington South
Lady Lake Arlington South Sub
Lady Lake Cierra Oaks
Lady Lake Hidden Oaks Sub
Lady Lake Lakes
Lady Lake Lakes Ph 02 Lt 01 Bl
Lady Lake Oak Meadows Sub
Lady Lake Orange Blossom Garde
Lady Lake Stonewood Manor
Lady Lake, Arlington South
Lake Ella Estates
Lake Griffin Terrace Sub
Lakes Lady Lake
None
Not Available-other
Oak Pointe Sub
Orange Blossom
Orange Blossom Gardens
Orange Blossom Gardens Chula V
Orange Blossom Gardens Courtya
Orange Blossom Gardens Unit 03
Orange Blossoms Gardens
Pine Acres Estates
Reserves At Hammock Oaks
Sligh Teagues Add
Stonewood Estates
Stonewood Manor
Sumter Villages
The Villages
Villages Lady Lake
Villages Of Sumter
Villages Of Sumter Villa Vera
Villagessumter Un 4
Windsor Green
Similar Properties
Contact Info
- The Real Estate Professional You Deserve
- Mobile: 904.248.9848
- phoenixwade@gmail.com
