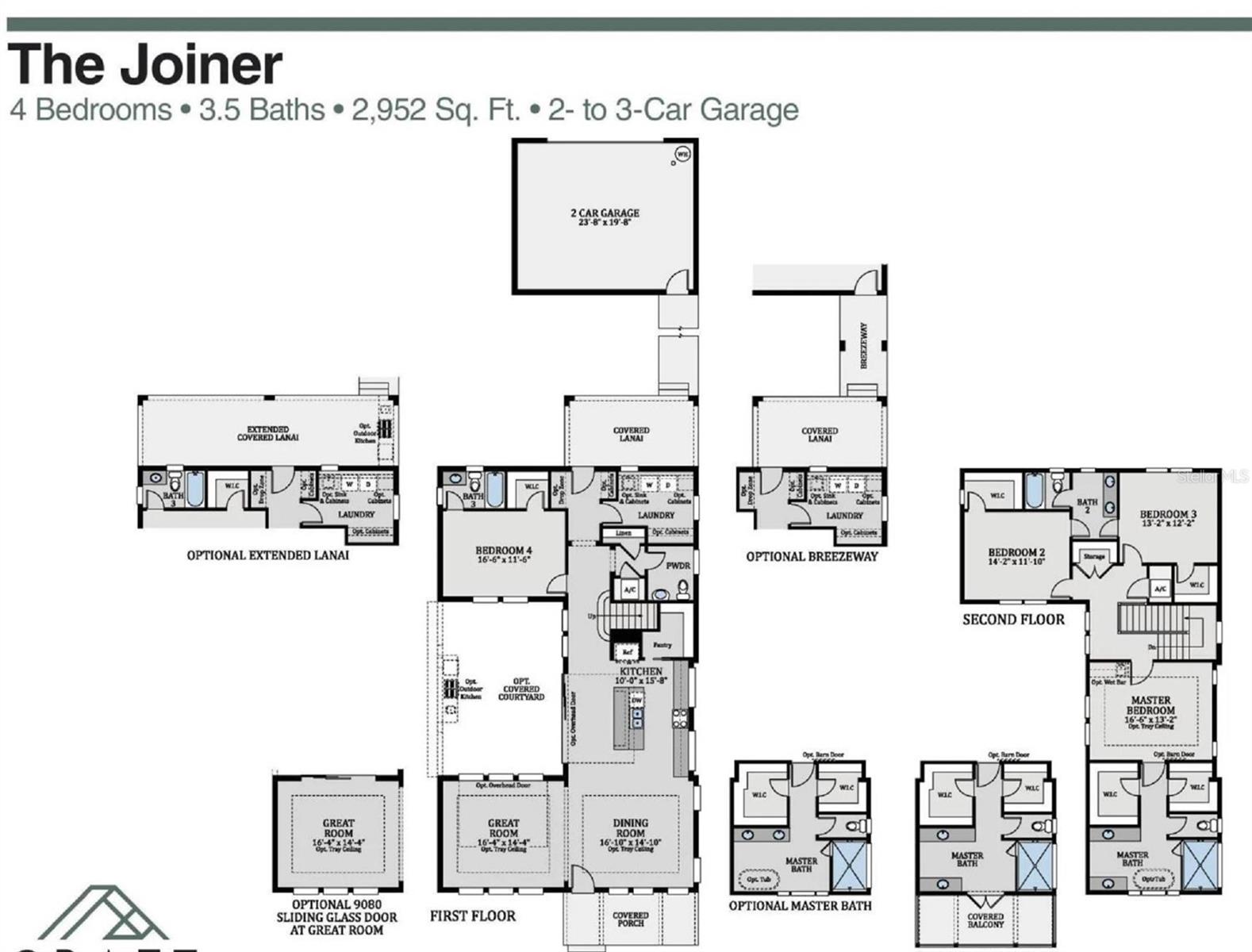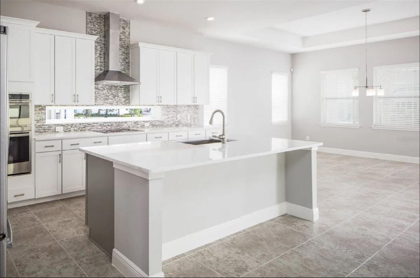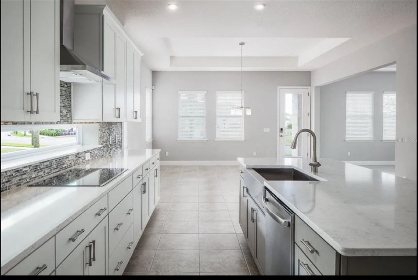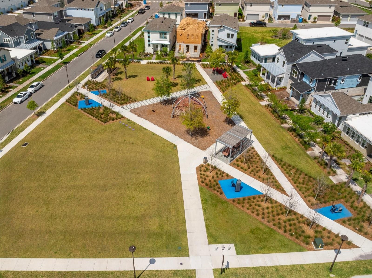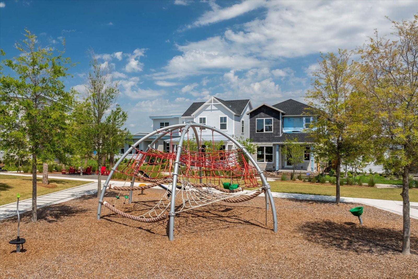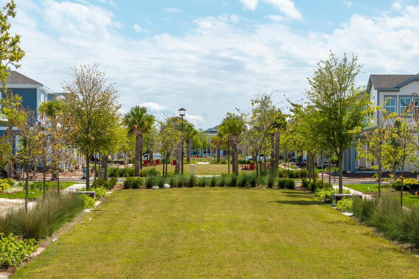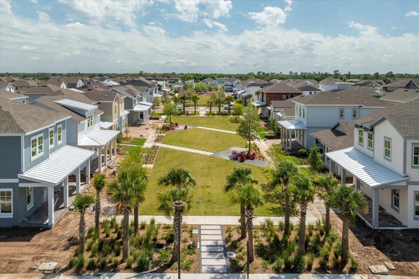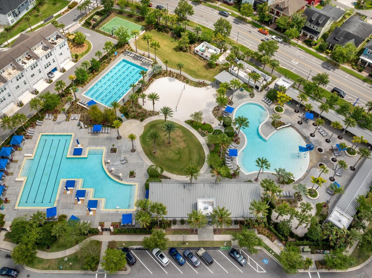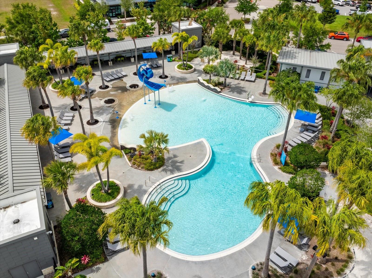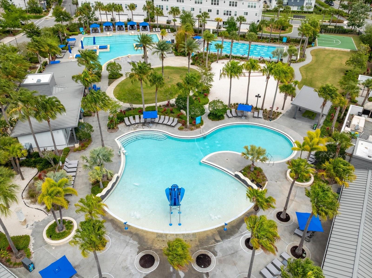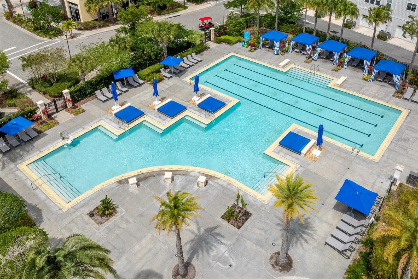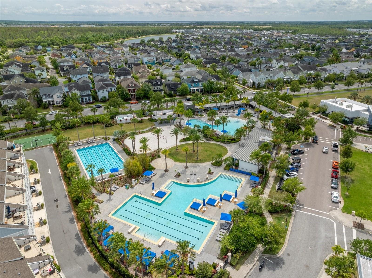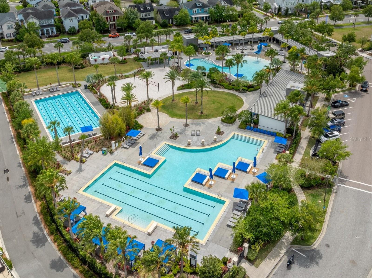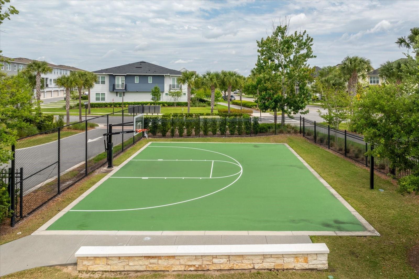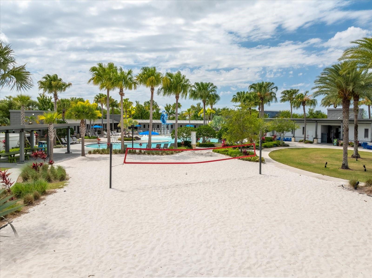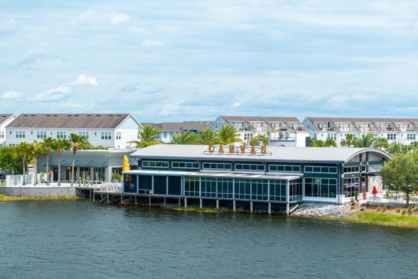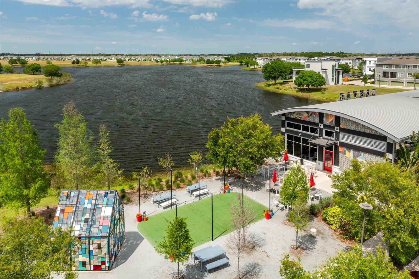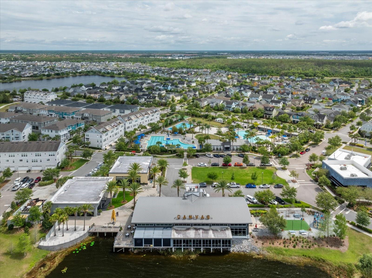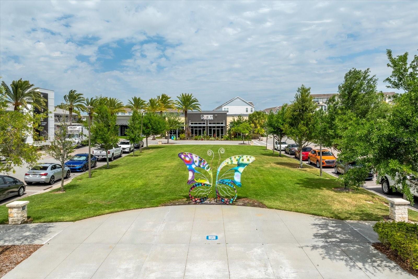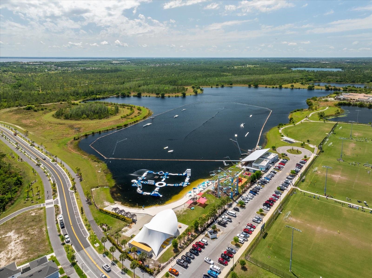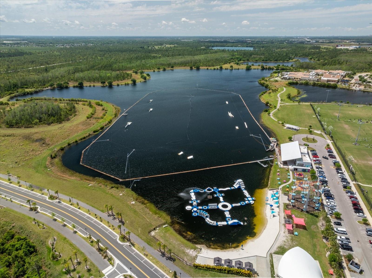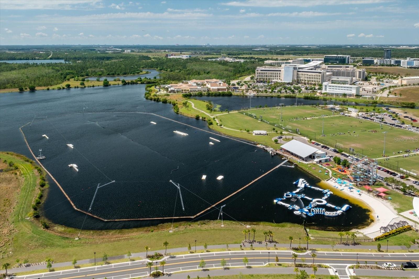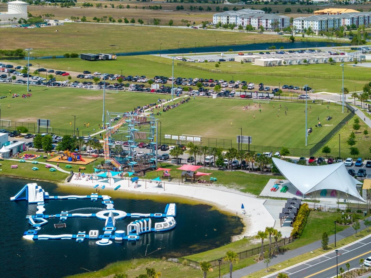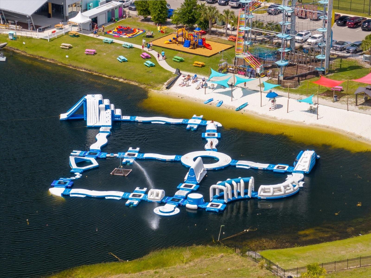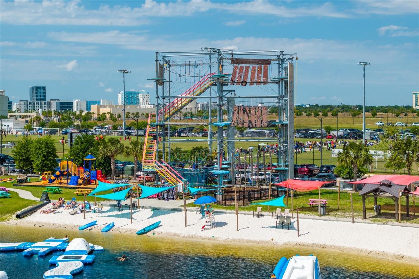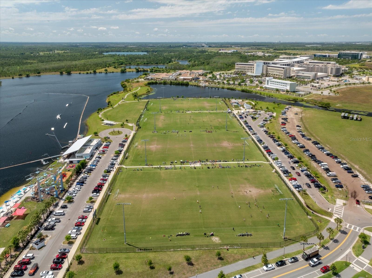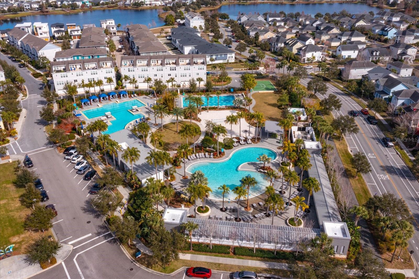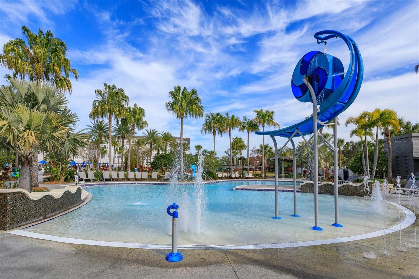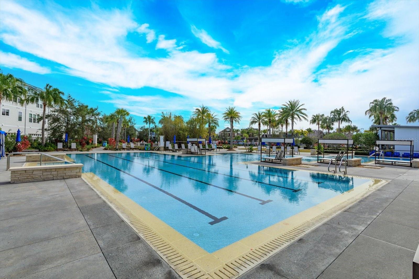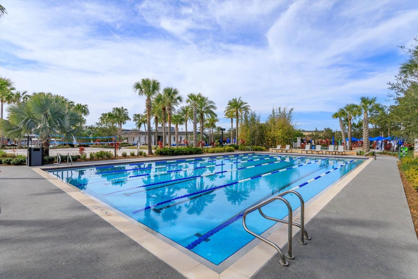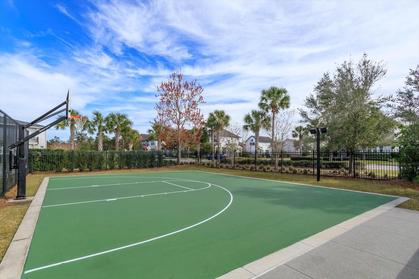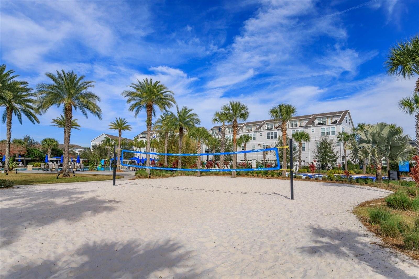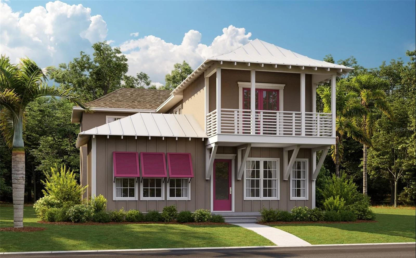PRICED AT ONLY: $949,990
Address: 10239 Dulbecco Street, ORLANDO, FL 32827
Description
One or more photo(s) has been virtually staged. Under Construction. SAMPLE IMAGE The Joiner A is a home where grand features and thoughtful
design come together in perfect harmony. From the moment you step inside, the architecture draws you toward a beautifully designed central
courtyarda vibrant focal point around which life naturally flows. With the option to add a covered patio or an overhead door, this space becomes
a seamless extension of the living area, ideal for relaxing, entertaining, or simply enjoying the outdoors in comfort. This four bedroom, three and a half bath residence makes a bold statement with its signature element: a sweeping staircase that ascends to a remarkable second floor
master suite. Here, luxury and functionality meet in a spacious layout featuring a Jack and Jill bathroom, with the option to step out onto a
private balcony that offers a peaceful retreat above it all. Every corner of the Joiner reveals a level of care and precision in its design. The home
includes attic trusses to expand garage storage, a large laundry room complete with built in storage solutions, and a contemporary kitchen that
gleams with a modern glass backsplash, bringing in natural light while optimizing cabinet space. The Joiner isnt just a houseits a vision of
daily living elevated. Bold, refined, and intelligently crafted, it redefines what it means to feel at home.
Property Location and Similar Properties
Payment Calculator
- Principal & Interest -
- Property Tax $
- Home Insurance $
- HOA Fees $
- Monthly -
For a Fast & FREE Mortgage Pre-Approval Apply Now
Apply Now
 Apply Now
Apply Now- MLS#: G5099695 ( Residential )
- Street Address: 10239 Dulbecco Street
- Viewed: 15
- Price: $949,990
- Price sqft: $255
- Waterfront: No
- Year Built: 2025
- Bldg sqft: 3719
- Bedrooms: 5
- Total Baths: 5
- Full Baths: 4
- 1/2 Baths: 1
- Garage / Parking Spaces: 3
- Days On Market: 67
- Additional Information
- Geolocation: 28.3522 / -81.2565
- County: ORANGE
- City: ORLANDO
- Zipcode: 32827
- Elementary School: Laureate Park Elementary
- Middle School: Lake Nona Middle School
- High School: Lake Nona High
- Provided by: OLYMPUS EXECUTIVE REALTY INC
- Contact: Nancy Pruitt, PA
- 407-469-0090

- DMCA Notice
Features
Building and Construction
- Builder Model: Joiner w 3 Car Garage A
- Builder Name: Craft Homes
- Covered Spaces: 0.00
- Exterior Features: Other, Sidewalk, Sprinkler Metered
- Flooring: Carpet, Tile
- Living Area: 2952.00
- Roof: Shingle
Property Information
- Property Condition: Under Construction
Land Information
- Lot Features: Oversized Lot, Sidewalk, Paved
School Information
- High School: Lake Nona High
- Middle School: Lake Nona Middle School
- School Elementary: Laureate Park Elementary
Garage and Parking
- Garage Spaces: 3.00
- Open Parking Spaces: 0.00
- Parking Features: Garage Door Opener, Guest, Oversized, Parking Pad
Eco-Communities
- Green Energy Efficient: Thermostat
- Pool Features: In Ground
- Water Source: Public
Utilities
- Carport Spaces: 0.00
- Cooling: Central Air
- Heating: Electric
- Pets Allowed: Yes
- Sewer: Public Sewer
- Utilities: Cable Available, Electricity Available, Fiber Optics, Phone Available, Public, Sewer Available, Sewer Connected, Underground Utilities, Water Available
Amenities
- Association Amenities: Cable TV, Fence Restrictions, Fitness Center, Maintenance, Park, Playground, Pool, Recreation Facilities, Tennis Court(s), Trail(s), Vehicle Restrictions
Finance and Tax Information
- Home Owners Association Fee Includes: Cable TV, Pool, Maintenance Structure, Maintenance Grounds, Recreational Facilities
- Home Owners Association Fee: 183.00
- Insurance Expense: 0.00
- Net Operating Income: 0.00
- Other Expense: 0.00
- Tax Year: 2023
Other Features
- Appliances: Dishwasher, Disposal, Dryer, Exhaust Fan, Ice Maker, Microwave, Range, Range Hood, Refrigerator, Washer, Wine Refrigerator
- Association Name: Bryan Merced
- Association Phone: 407-313-8566
- Country: US
- Furnished: Unfurnished
- Interior Features: Eat-in Kitchen, High Ceilings, Open Floorplan, Solid Surface Counters, Thermostat, Walk-In Closet(s)
- Legal Description: LAUREATE PARK PARCEL N-3 PHASE 2 107/135 LOT 35
- Levels: Two
- Area Major: 32827 - Orlando/Airport/Alafaya/Lake Nona
- Occupant Type: Vacant
- Parcel Number: 31-24-31-4846-00-350
- Possession: Close Of Escrow
- Style: Craftsman
- Views: 15
- Zoning Code: PUD
Nearby Subdivisions
Enclave At Villagewalk
Fells Lndg
Fells Lndg Ph 2
Isles Of Lake Nona
Isles/lk Nona Ph 1a
Isles/lk Nona Ph 4
Laureate Park
Laureate Park At Lake Nona
Laureate Park Nbrhd Center Ph
Laureate Park Ph 1 Prcl N2
Laureate Park Ph 10
Laureate Park Ph 1b
Laureate Park Ph 1c
Laureate Park Ph 2a
Laureate Park Ph 3a
Laureate Park Ph 4
Laureate Park Ph 5a
Laureate Park Ph 5b
Laureate Park Ph 7
Laureate Park Ph 8
Laureate Park Ph 9
Laureate Pk Ph 1 Pcl N2
Laurel Pointe
Laurel Pointe Ph 1
Laurel Pointe Ph 2
Laurel Pointe Ph 3
Laurent Park
Northlake Park At Lake Nona Nb
Poitras East
Poitras East N7
Preservelaureate Park Ph 3
Summerdale
Summerdale Park
Villages Southport Ph 01b
Villages Southport Ph 01c
Villages Southport Ph 01e
Villages Southport Ph 1d
Villagewalk
Similar Properties
Contact Info
- The Real Estate Professional You Deserve
- Mobile: 904.248.9848
- phoenixwade@gmail.com

