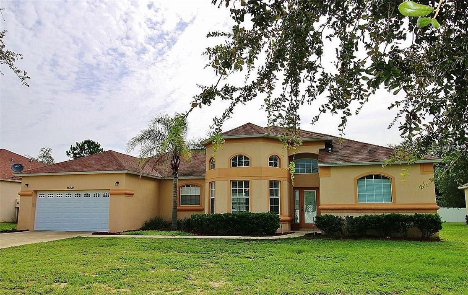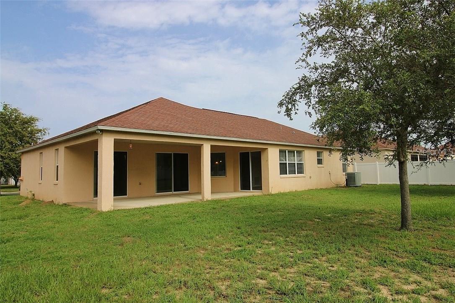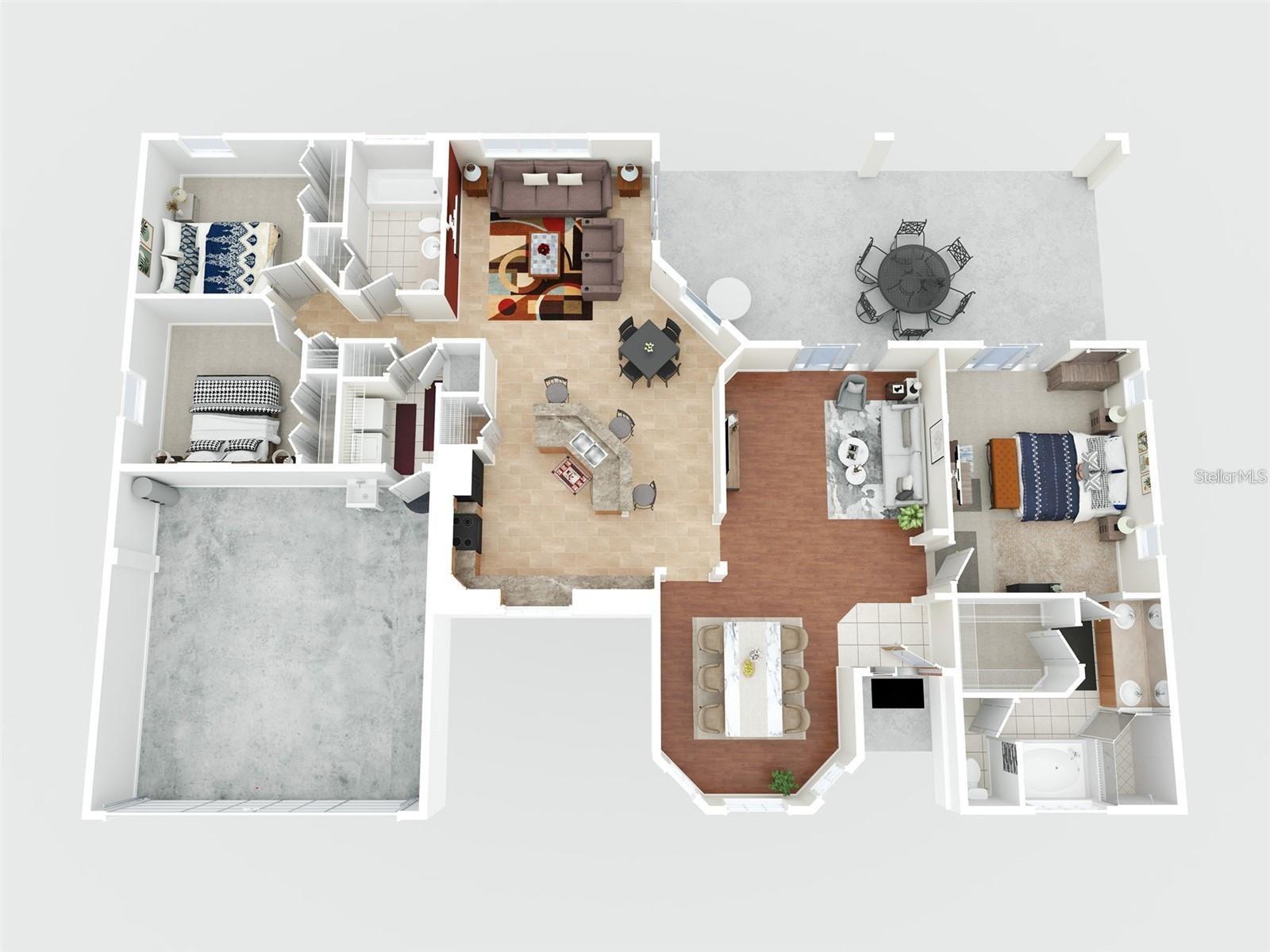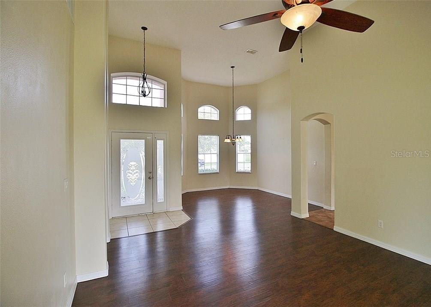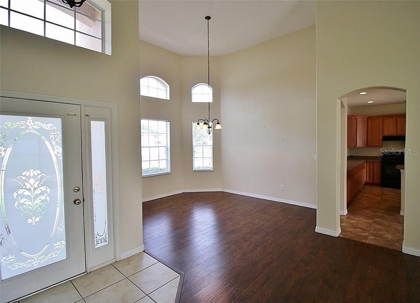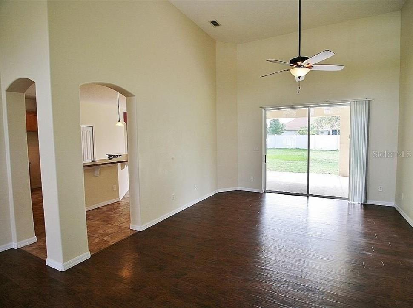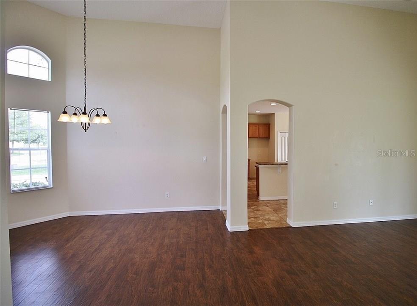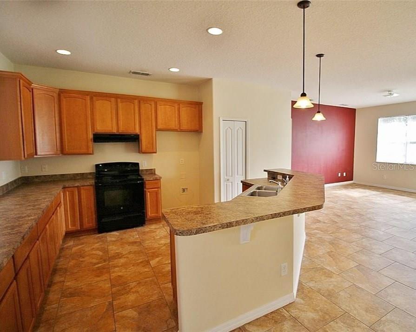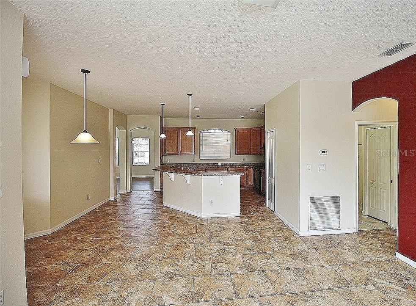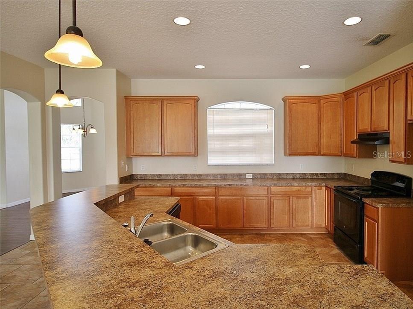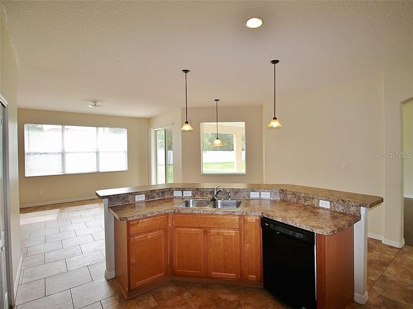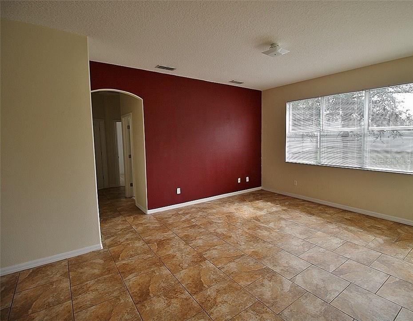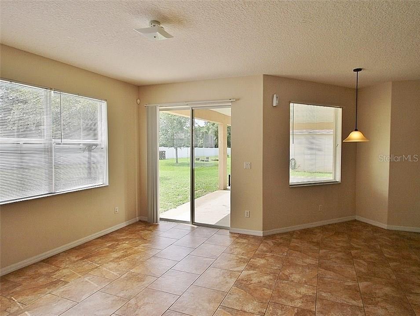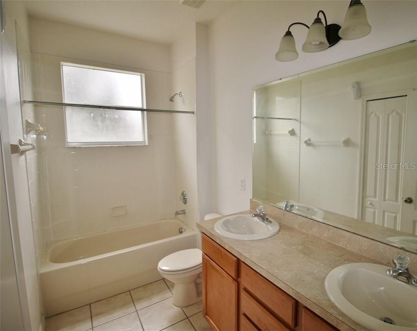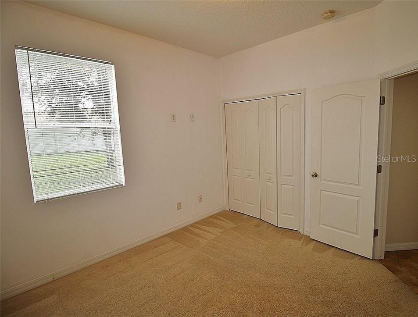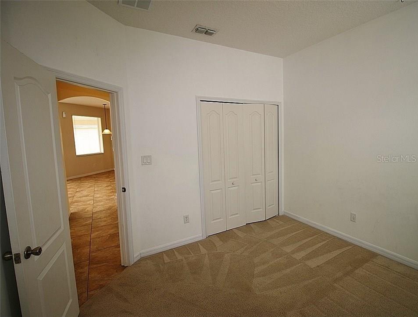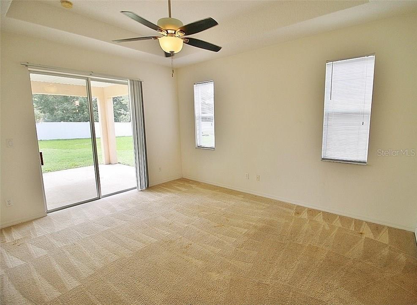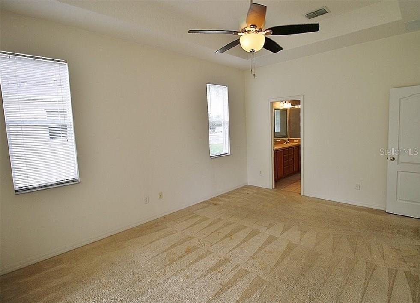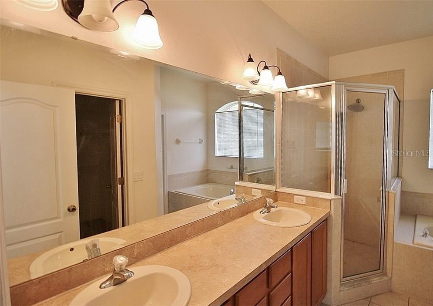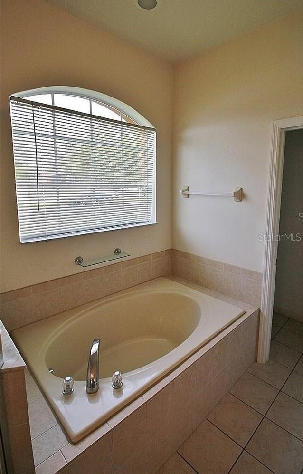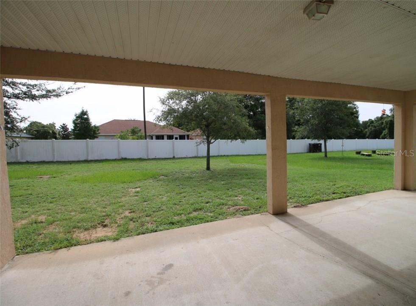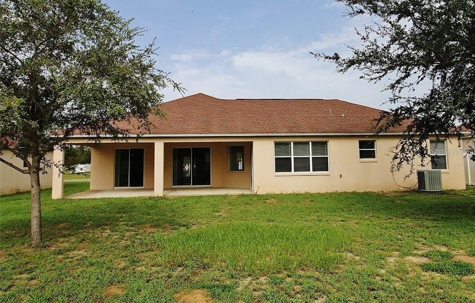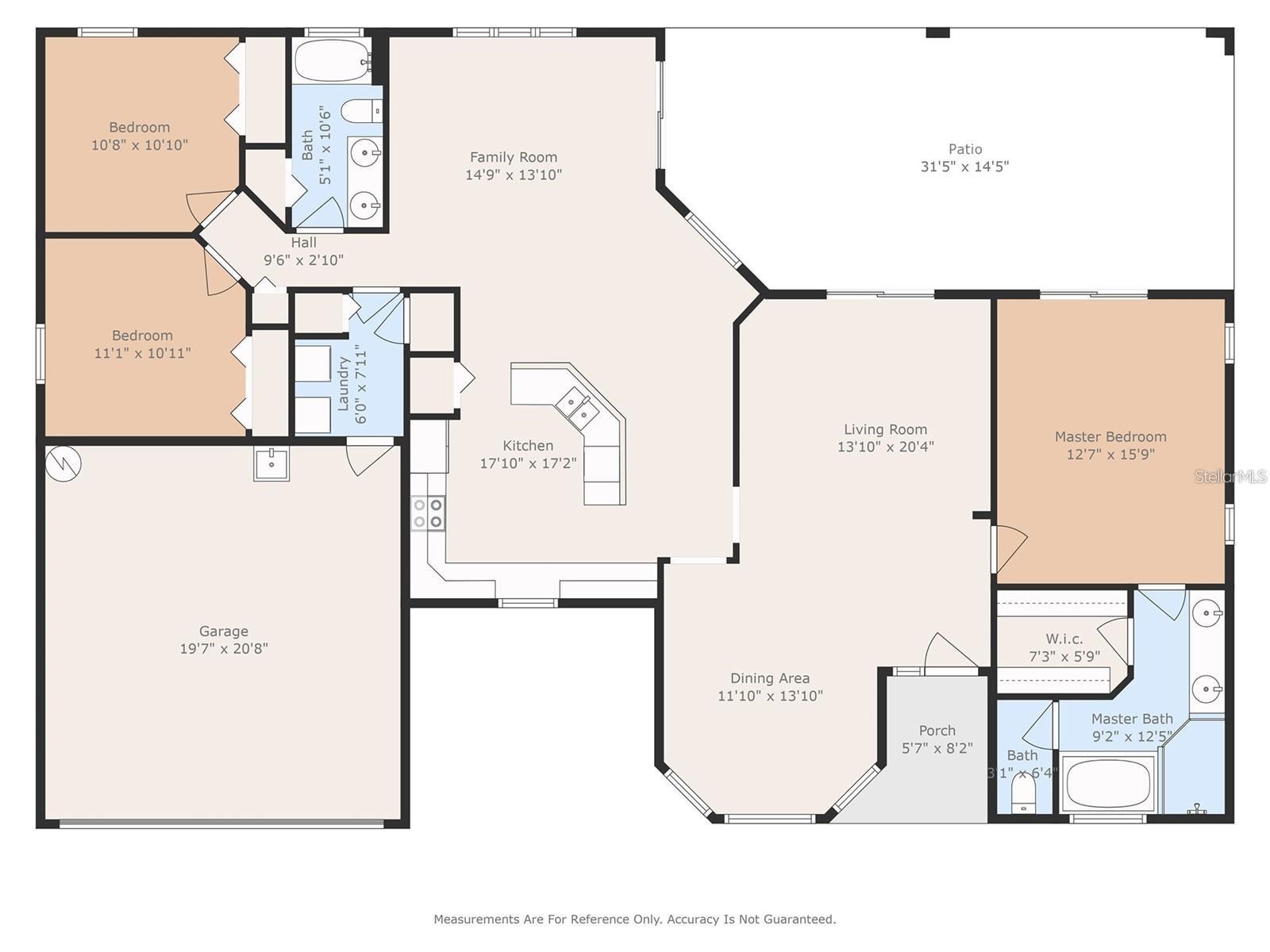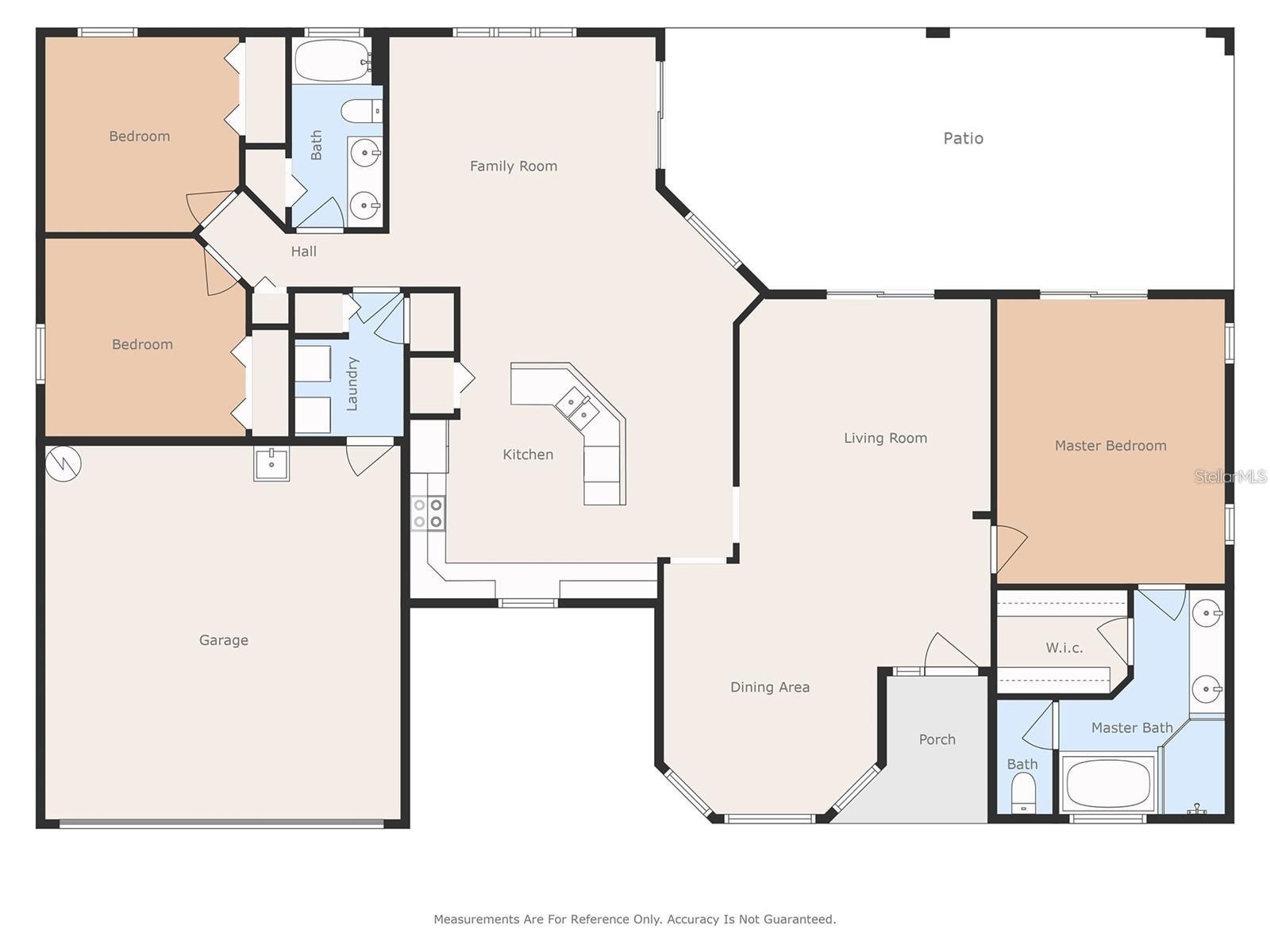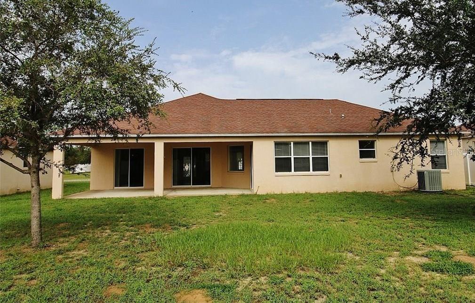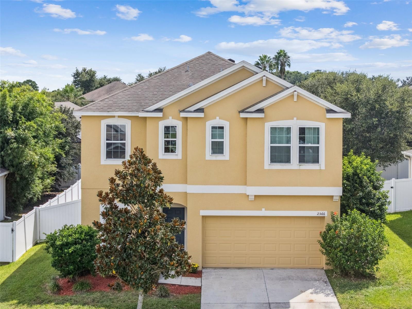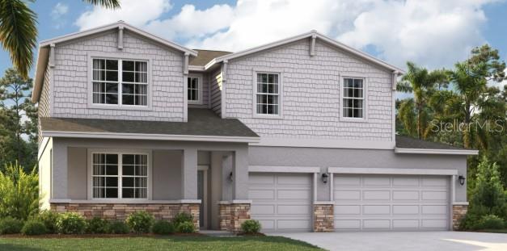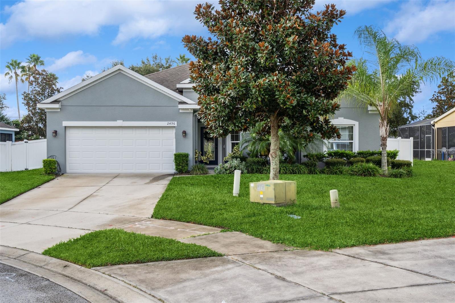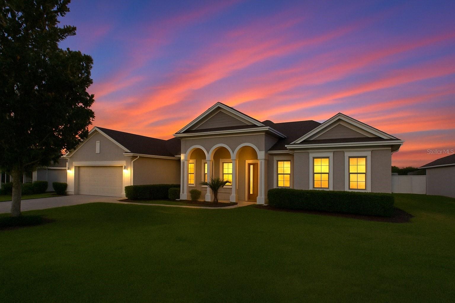PRICED AT ONLY: $368,900
Address: 36310 Cavalier, GRAND ISLAND, FL 32735
Description
NEW ROOF (2024). NEWLY REFURBISHED AC UNIT 2024. Welcome to your new home nestled in the quiet cul de sac of Grand Island Ridge, a highly desirable community in the growing Grand Island area. This beautifully maintained 3 bedroom, 2 bath split floor plan home offers 1,914 sq ft of living space on an oversized lot with no rear neighbors and plenty of privacy. The home features a new roof and AC system for added peace of mind and efficiency. Step inside to soaring ceilings, natural light, and an inviting Living & Formal Dining combo that flows to a covered back lanai. The spacious kitchen features abundant cabinetry, an island with bar seating, a pantry, and a breakfast nook perfect for entertaining and everyday living. The open Family Room overlooks the backyard, ideal for relaxing or watching the kids and pets play. The Master Suite boasts tray ceilings, a walk in closet, sliding doors to the lanai, and an en suite bath with double sinks, a soaking tub, a separate shower, and an interior laundry room to complete the layout. Enjoy morning coffee on the porch or dream up your future pooltheres room to expand! Call today to schedule your private tour!
Property Location and Similar Properties
Payment Calculator
- Principal & Interest -
- Property Tax $
- Home Insurance $
- HOA Fees $
- Monthly -
For a Fast & FREE Mortgage Pre-Approval Apply Now
Apply Now
 Apply Now
Apply Now- MLS#: G5099747 ( Residential )
- Street Address: 36310 Cavalier
- Viewed: 41
- Price: $368,900
- Price sqft: $131
- Waterfront: No
- Year Built: 2006
- Bldg sqft: 2826
- Bedrooms: 3
- Total Baths: 2
- Full Baths: 2
- Garage / Parking Spaces: 2
- Days On Market: 102
- Additional Information
- Geolocation: 28.8782 / -81.7416
- County: LAKE
- City: GRAND ISLAND
- Zipcode: 32735
- Subdivision: Grand Island Ridge Sub
- Provided by: OLYMPUS EXECUTIVE REALTY INC
- Contact: Donald Toldson
- 407-469-0090

- DMCA Notice
Features
Building and Construction
- Covered Spaces: 0.00
- Exterior Features: Sidewalk, Sliding Doors
- Flooring: Carpet, Ceramic Tile, Laminate
- Living Area: 1914.00
- Roof: Shingle
Land Information
- Lot Features: Sidewalk, Oversized Lot, Cul-De-Sac, City Limits, In County, Paved, Landscaped
Garage and Parking
- Garage Spaces: 2.00
- Open Parking Spaces: 0.00
- Parking Features: Driveway, Garage Door Opener
Eco-Communities
- Water Source: Public
Utilities
- Carport Spaces: 0.00
- Cooling: Central Air
- Heating: Central, Electric
- Pets Allowed: Yes
- Sewer: Septic Tank
- Utilities: BB/HS Internet Available, Cable Available, Electricity Connected, Underground Utilities
Finance and Tax Information
- Home Owners Association Fee: 250.00
- Insurance Expense: 0.00
- Net Operating Income: 0.00
- Other Expense: 0.00
- Tax Year: 2024
Other Features
- Appliances: Dishwasher, Disposal, Dryer, Electric Water Heater, Microwave, Range, Range Hood, Refrigerator, Washer
- Association Name: BEVERLY SCOTT
- Association Phone: 352-343-5706
- Country: US
- Furnished: Unfurnished
- Interior Features: Cathedral Ceiling(s), Ceiling Fans(s), High Ceilings, Kitchen/Family Room Combo, Living Room/Dining Room Combo, Open Floorplan, Split Bedroom, Thermostat, Vaulted Ceiling(s), Walk-In Closet(s), Window Treatments
- Legal Description: GRAND ISLAND RIDGE PB 56 PG 32-34 LOT 35 ORB 5047 PG 1562
- Levels: One
- Area Major: 32735 - Grand Island
- Occupant Type: Owner
- Parcel Number: 31-18-26-0700-000-03500
- Possession: Close Of Escrow
- Style: Contemporary
- Views: 41
- Zoning Code: R-6
Nearby Subdivisions
Biscayne Bluff
Biscayne Heights Ph Ii Sub
Biscayne Heights Ph Iii Sub
Biscayne Heights Sub
Eustis Grand Island Reserve
Grand Island Oaks Ph 01
Grand Island Reserve
Grand Island Ridge Sub
Grand Isle
Groves At Grand Island
Raintree Harbor Sec 02
Wedgewood Club Fifth Add
Wedgewood Club First Add
Windy Ridge Sub
Similar Properties
Contact Info
- The Real Estate Professional You Deserve
- Mobile: 904.248.9848
- phoenixwade@gmail.com
