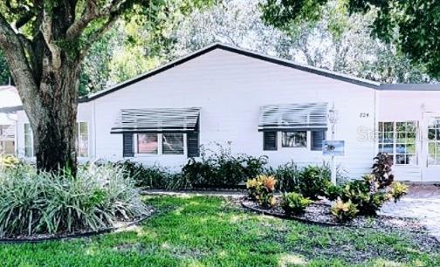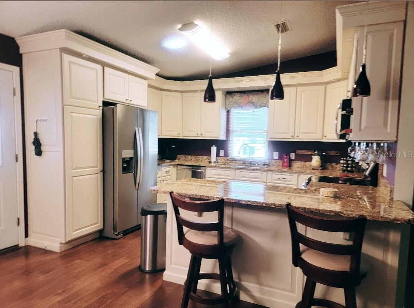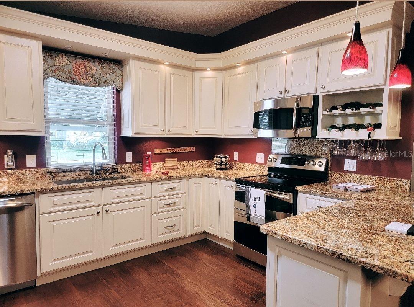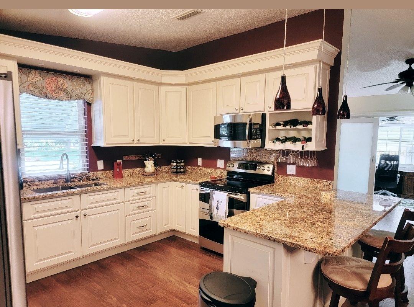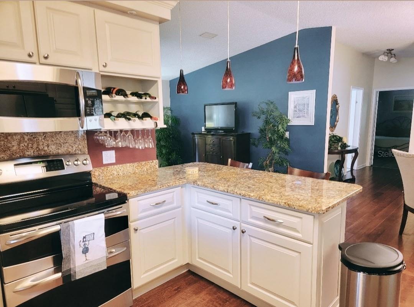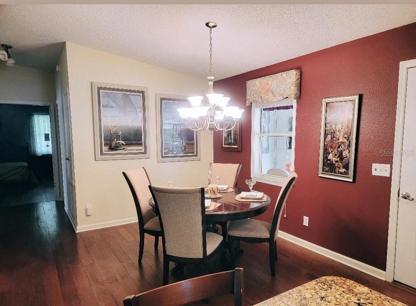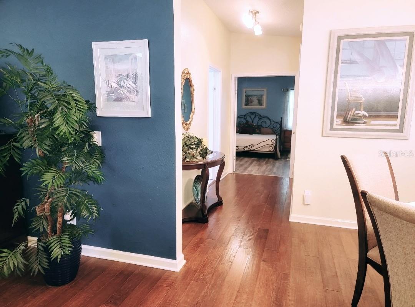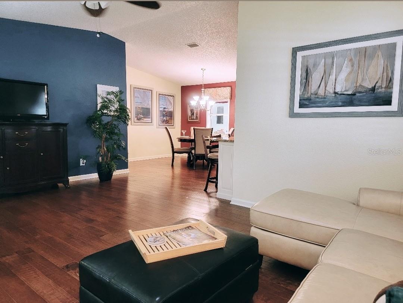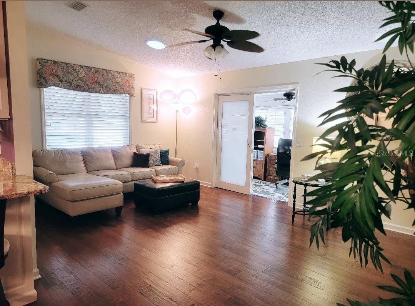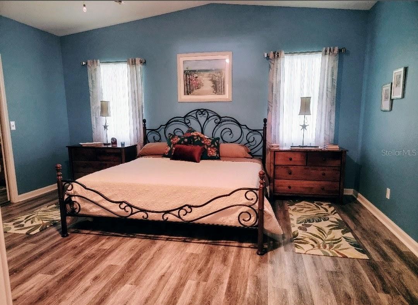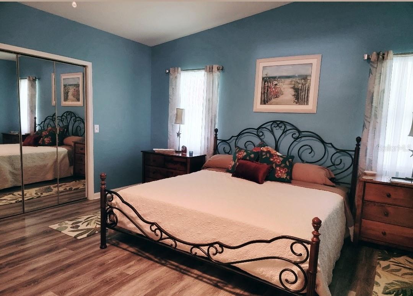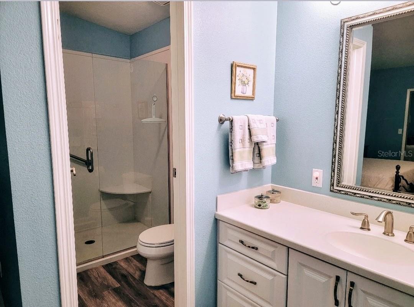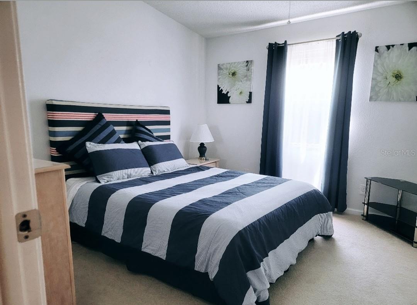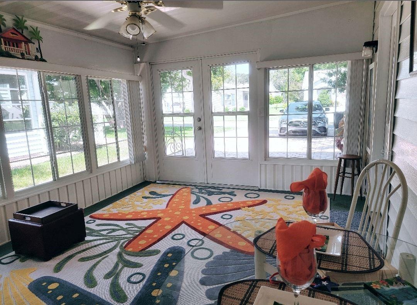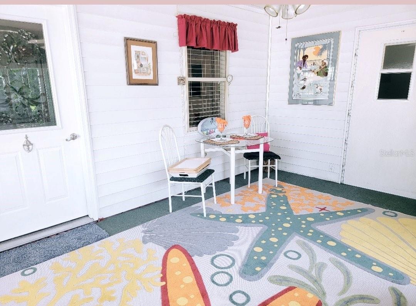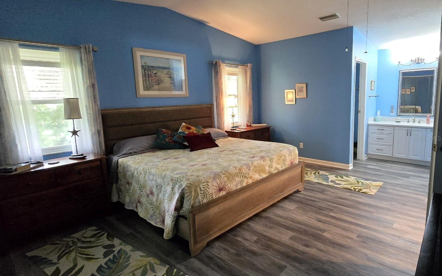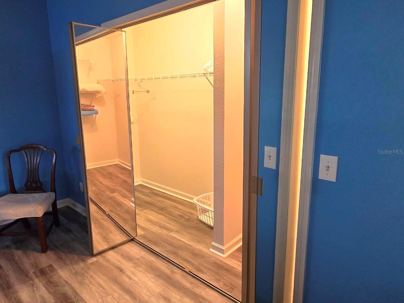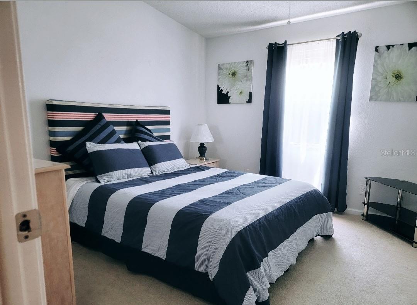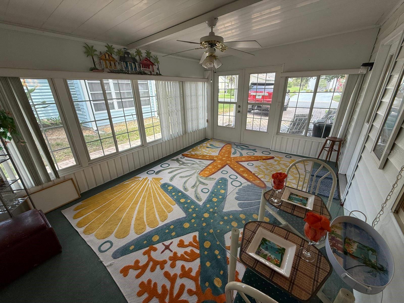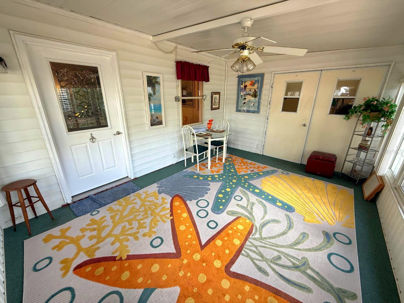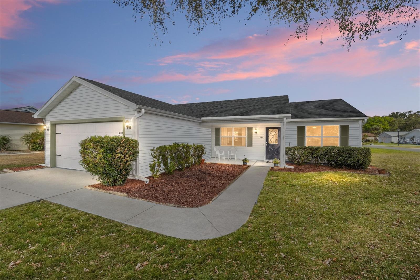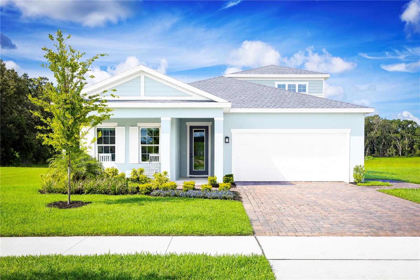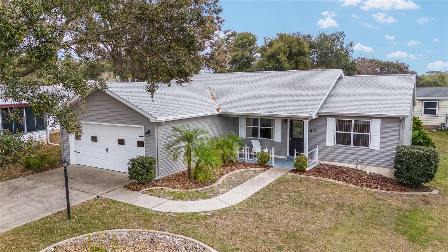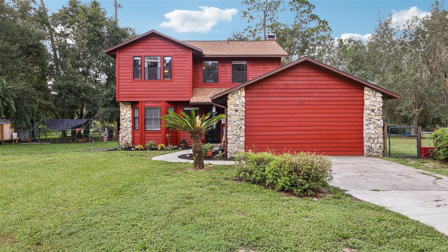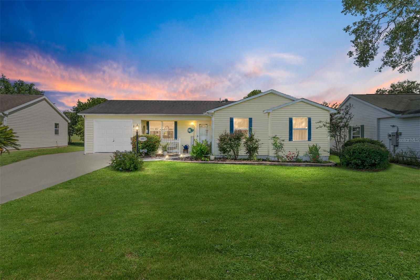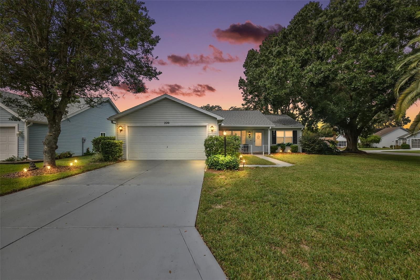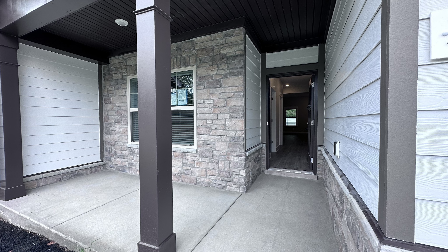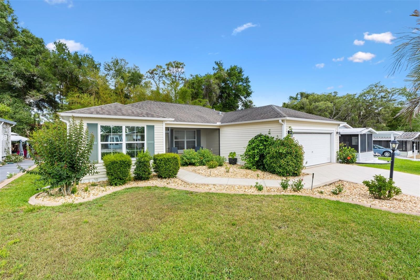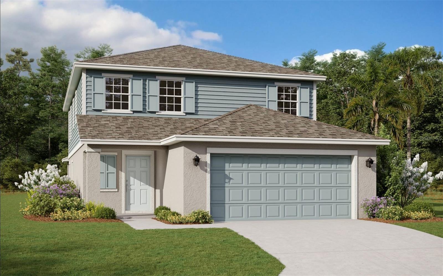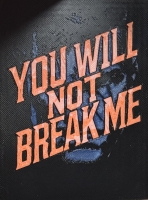PRICED AT ONLY: $305,000
Address: 704 Bolivar Street, THE VILLAGES, FL 32159
Description
MOVITIVATED SELLER! BRING OFFERS!
Charming Furnished Home The Villages Lifestyle Awaits! NO BOND! NO CDD!
Dont miss this beautifully maintained 2 Bed, 2 Bath Turn Key Home featuring an open floor plan, stunning hardwood floors, and abundant natural light. The updated kitchen boasts granite countertops, stainless steel appliances, pull out cabinetry, and a built in wine rack. Enjoy a bonus room ideal for an office, den, or guest space. The spacious master suite offers soaring ceilings, an extended closet, and an en suite bath with walk in shower. Community Highlights: Prime location near Spanish Springs Town Square, Monthly Amenities Fee: $199 includes golf, recreation, and more. Estimated homeowners insurance: approx. $100/month Access to 41 executive & 12 championship golf courses Enjoy the ultimate Villages lifestyle, entertainment, and endless activities right at your doorstep!
Property Location and Similar Properties
Payment Calculator
- Principal & Interest -
- Property Tax $
- Home Insurance $
- HOA Fees $
- Monthly -
For a Fast & FREE Mortgage Pre-Approval Apply Now
Apply Now
 Apply Now
Apply Now- MLS#: G5099980 ( Residential )
- Street Address: 704 Bolivar Street
- Viewed: 94
- Price: $305,000
- Price sqft: $244
- Waterfront: No
- Year Built: 1996
- Bldg sqft: 1248
- Bedrooms: 2
- Total Baths: 2
- Full Baths: 2
- Days On Market: 134
- Additional Information
- Geolocation: 28.9294 / -81.9492
- County: LAKE
- City: THE VILLAGES
- Zipcode: 32159
- Subdivision: Orange Blossom Gardens Un 15
- Elementary School: Villages Elem of Lady Lake
- Middle School: Carver Middle
- High School: Leesburg High
- Provided by: BEACON REAL ESTATE & ASSOC
- Contact: Sandra Judovits
- 352-253-9200

- DMCA Notice
Features
Building and Construction
- Covered Spaces: 0.00
- Exterior Features: Private Mailbox, Rain Gutters
- Flooring: Laminate, Tile, Vinyl
- Living Area: 1248.00
- Roof: Shingle
School Information
- High School: Leesburg High
- Middle School: Carver Middle
- School Elementary: Villages Elem of Lady Lake
Garage and Parking
- Garage Spaces: 0.00
- Open Parking Spaces: 0.00
- Parking Features: Golf Cart Garage
Eco-Communities
- Water Source: Public
Utilities
- Carport Spaces: 0.00
- Cooling: Central Air
- Heating: Central
- Pets Allowed: Cats OK, Dogs OK
- Sewer: Public Sewer
- Utilities: Cable Available, Electricity Connected, Sewer Connected, Water Connected
Amenities
- Association Amenities: Pool, Tennis Court(s)
Finance and Tax Information
- Home Owners Association Fee Includes: Pool
- Home Owners Association Fee: 199.00
- Insurance Expense: 0.00
- Net Operating Income: 0.00
- Other Expense: 0.00
- Tax Year: 2024
Other Features
- Appliances: Dishwasher, Dryer, Electric Water Heater, Range, Refrigerator, Washer
- Association Name: Jennifer Farlow, District Clerk
- Country: US
- Furnished: Furnished
- Interior Features: Ceiling Fans(s), High Ceilings, Open Floorplan, Solid Surface Counters, Thermostat
- Legal Description: LADY LAKE ORANGE BLOSSOM GARDENS UNIT 15 LOT 4993 PB 30 PGS 73-75 ORB 6010 PG 1060
- Levels: One
- Area Major: 32159 - Lady Lake (The Villages)
- Occupant Type: Vacant
- Parcel Number: 06-18-24-0397-000-49930
- Views: 94
- Zoning Code: MX-8
Nearby Subdivisions
Cortez
Lady Lake Orange Blossom Garde
Lady Lake Villas Of Spanish Sp
Not On List
Orange Blossom Gardens Un 15
Sumter
Sumter Villa De La Mesa Villag
Sumter Villa Delavista West 06
Sumter Villa Vera Cruz
Sumter Villages
The Villages
The Village Villages Of Sumte
The Villages
The Villages Of Sumter
The Villagessumter
Villages Lady Lake
Villages Of Sumter
Villages Of Sumter Patio Villa
Villages Of Sumter Villa San M
Villages Of Sumter Villa Valde
Villages Of Sumter Villa Vera
Villages Sumter
Villagessumter
Villagessumter Un 13
Villagessumter Un 13
Villagessumter Villa Delavist
Similar Properties
Contact Info
- The Real Estate Professional You Deserve
- Mobile: 904.248.9848
- phoenixwade@gmail.com
