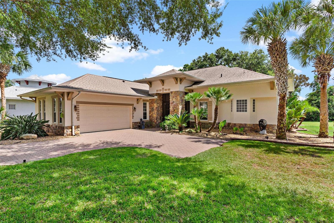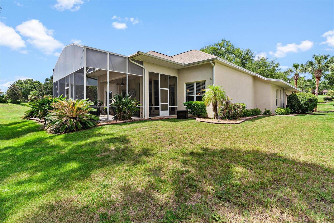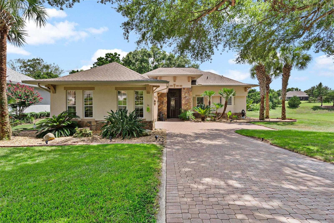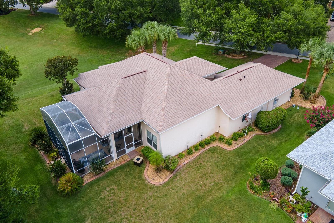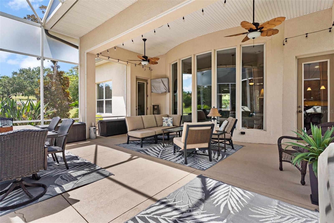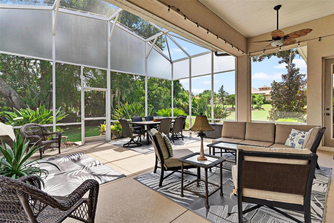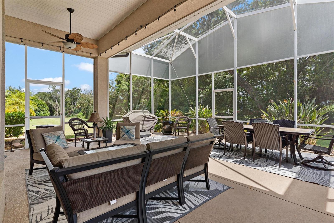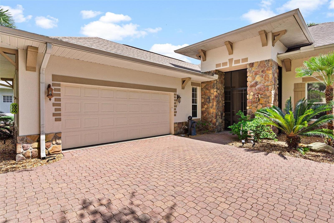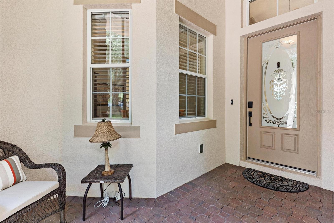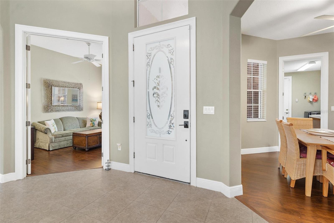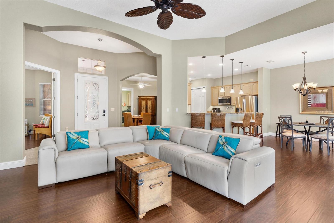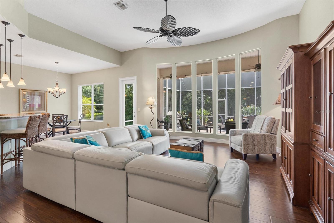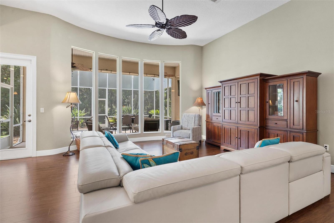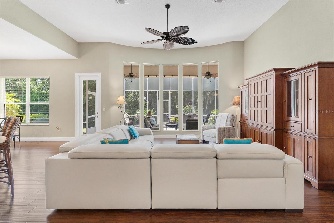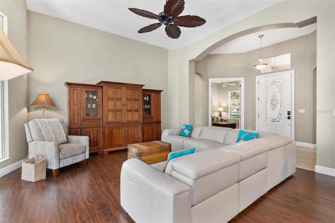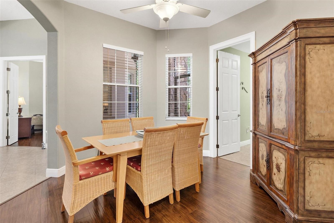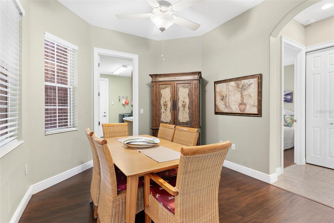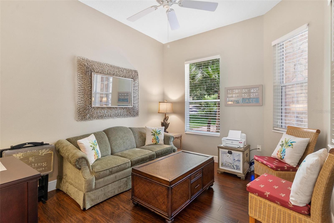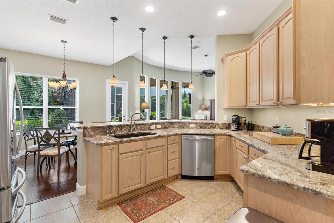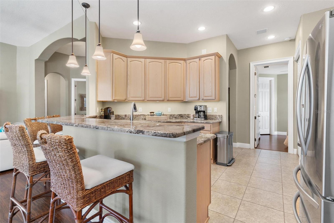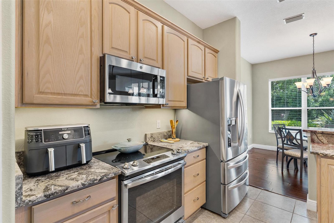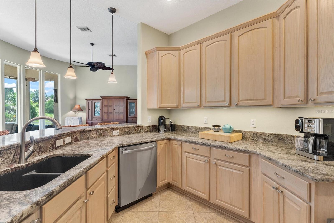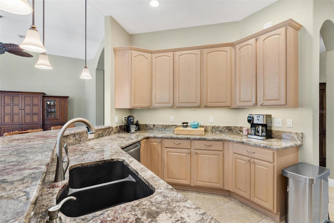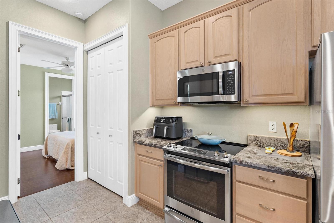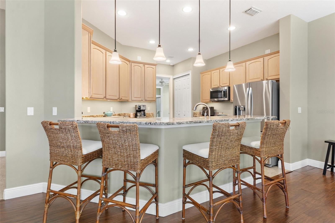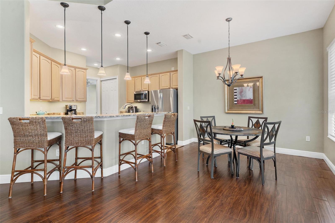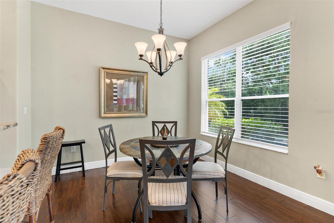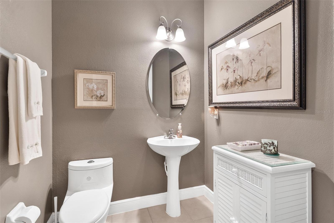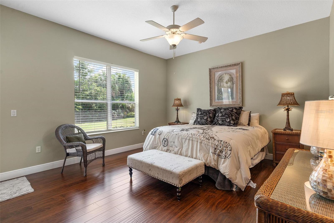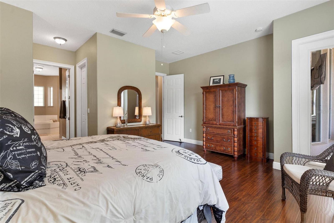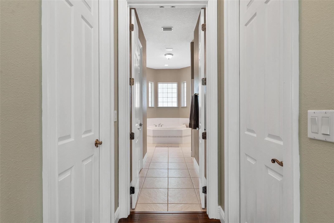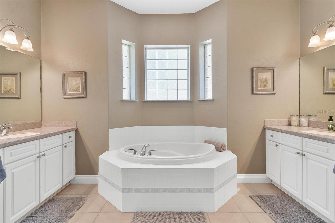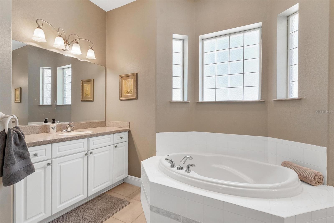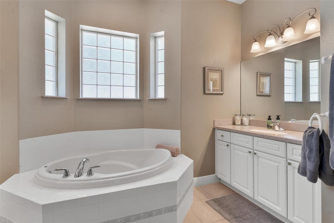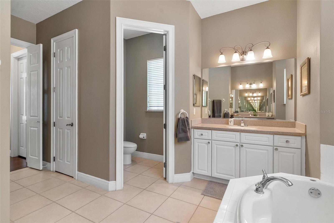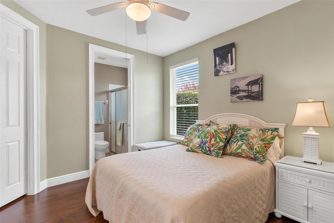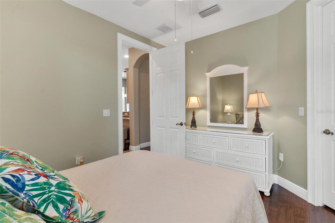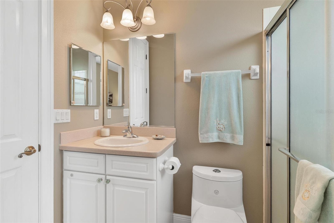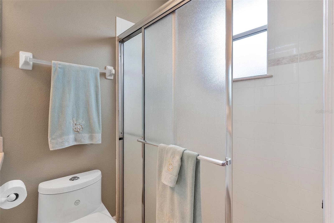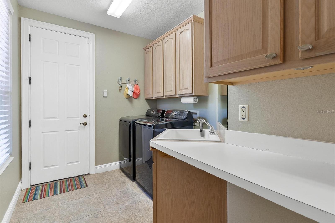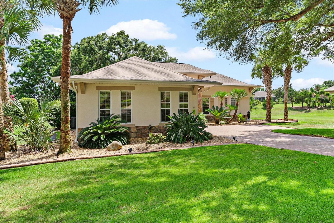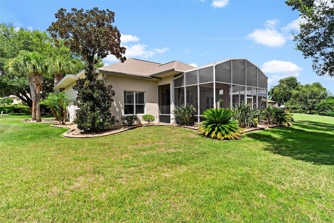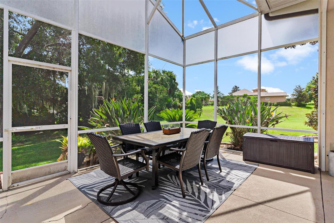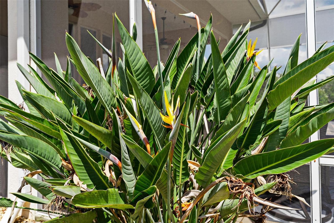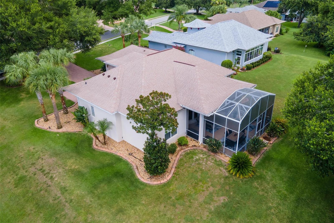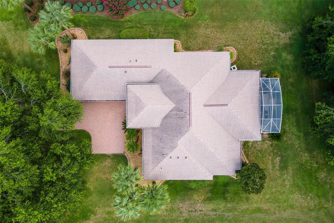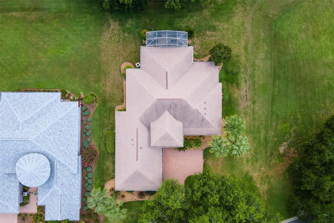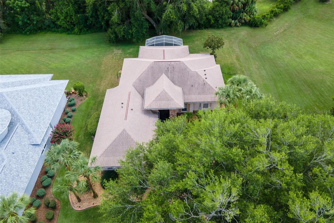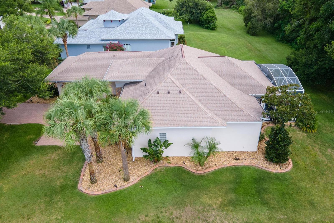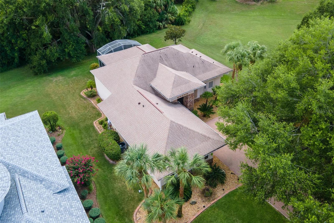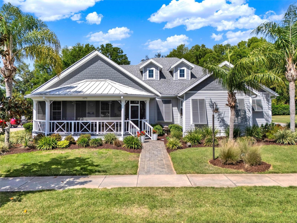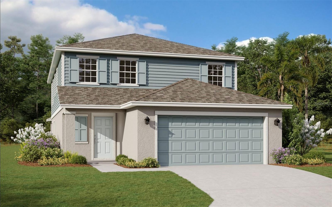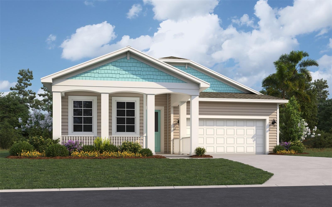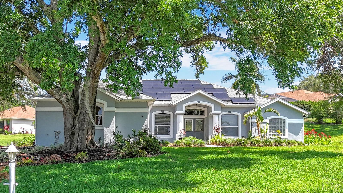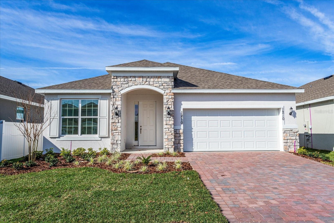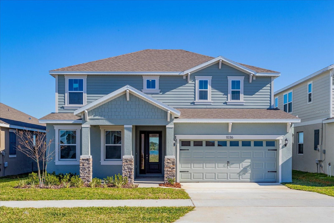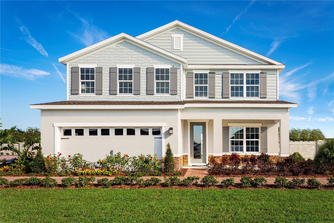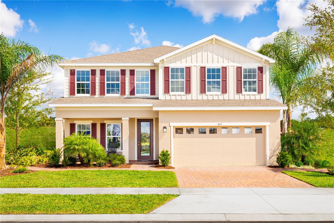PRICED AT ONLY: $399,500
Address: 39034 Griffin Landing, LADY LAKE, FL 32159
Description
PRICE IS RIGHT...$399,500! Spectacular home located on a quiet street in this "sought after" guard gated 24/7, golfing, all age community with a private backyard to enjoy family BBQs! Brick paver driveway leads you to the front porch for outdoor enjoyment. Seller has improved and updated home throughout ownership to include new paint, flooring and complete kitchen redesign, adding gorgeous granite countertops and replacement of appliances! The popular Great Room Concept features the kitchen with an oversized breakfast area/ family room combo great for today's busy lifestyle. Also, enjoy the benefit of a separate room for your formal dining!! Working from home is a pleasure from your own private den/office!! The split plan design includes two large En Suites plus an additional half guest bath with stylish pedestal sink! Primary Suite #1 features 2 walk in closets, bath with separate raised dual vanities, & water closet, shower plus soaking tub for bubble bath relaxation!! Suite #2 with large walk in closet and bath with oversized shower! Convenient inside Laundry Room with sink & custom cabinets convey "top of the line" Washer & Dryer. Huge rear screen porch lanai with additional birdcage is great for entertaining! Less to worry about when the roof is less than 5 years old and HVAC with heat pump replaced within the last few...Don't miss this opportunity to make this your next home!! Country Club and Golf membership is optional and available for a separate fee! NO REGRETS...CALL TODAY!!
Property Location and Similar Properties
Payment Calculator
- Principal & Interest -
- Property Tax $
- Home Insurance $
- HOA Fees $
- Monthly -
For a Fast & FREE Mortgage Pre-Approval Apply Now
Apply Now
 Apply Now
Apply Now- MLS#: G5100000 ( Residential )
- Street Address: 39034 Griffin Landing
- Viewed: 3
- Price: $399,500
- Price sqft: $150
- Waterfront: No
- Year Built: 2006
- Bldg sqft: 2661
- Bedrooms: 2
- Total Baths: 3
- Full Baths: 2
- 1/2 Baths: 1
- Garage / Parking Spaces: 2
- Days On Market: 7
- Additional Information
- Geolocation: 28.9166 / -81.8599
- County: LAKE
- City: LADY LAKE
- Zipcode: 32159
- Subdivision: Harbor Hills
- Provided by: MORRIS REALTY AND INVESTMENTS
- Contact: Theresa Morris
- 352-435-4663

- DMCA Notice
Features
Building and Construction
- Covered Spaces: 0.00
- Exterior Features: French Doors, Rain Gutters, Sidewalk
- Flooring: Laminate, Tile
- Living Area: 2075.00
- Roof: Shingle
Land Information
- Lot Features: In County, Landscaped, Level, Near Golf Course, Sidewalk, Street Dead-End, Paved
Garage and Parking
- Garage Spaces: 2.00
- Open Parking Spaces: 0.00
Eco-Communities
- Water Source: Public
Utilities
- Carport Spaces: 0.00
- Cooling: Central Air
- Heating: Central, Electric, Heat Pump
- Pets Allowed: Yes
- Sewer: Septic Tank
- Utilities: BB/HS Internet Available, Cable Connected, Underground Utilities
Finance and Tax Information
- Home Owners Association Fee: 182.00
- Insurance Expense: 0.00
- Net Operating Income: 0.00
- Other Expense: 0.00
- Tax Year: 2024
Other Features
- Appliances: Convection Oven, Dishwasher, Disposal, Dryer, Electric Water Heater, Ice Maker, Microwave, Range, Refrigerator, Washer
- Association Name: Lara Parker
- Association Phone: 352-753-7000
- Country: US
- Interior Features: Ceiling Fans(s), High Ceilings, Kitchen/Family Room Combo, Open Floorplan, Split Bedroom, Walk-In Closet(s), Window Treatments
- Legal Description: PARTIAL REPLAT OF HARBOR HILLS SUB LOT 1 BLK GG PB 35 PGS 80-83 ORB 4937 PG 2111
- Levels: One
- Area Major: 32159 - Lady Lake (The Villages)
- Occupant Type: Owner
- Parcel Number: 13-18-24-0505-0GG-00100
- Zoning Code: PUD
Nearby Subdivisions
Berts Sub
Big Pine Island Sub
Boulevard Oaks Of Lady Lake
Carlton Village
Carlton Village Park
Carlton Village Sub
Cathedral Arch Estates
Cierra Oaks Lady Lake
Green Key Village
Green Key Village Ph 3 Re
Groveharbor Hills
Gulati Place Sub
Hammock Oaks
Hammock Oaks Villas
Harbor Hills
Harbor Hills Ph 05
Harbor Hills Ph 6a
Harbor Hills Ph 6b
Harbor Hills Pt Rep
Harbor Hills Un 1
Kh Cw Hammock Oaks Llc
Lady Lake
Lady Lake April Hills
Lady Lake Arlington South Sub
Lady Lake Cierra Oaks
Lady Lake Lakes
Lady Lake Oak Meadows Sub
Lady Lake Orange Blossom Garde
Lady Lake Padgett Estates Sub
Lady Lake Vista Sonoma Villas
Lady Lake Washington Heights
Lake Ella Estates
Lakes Lady Lake
N/a
None
Oak Pointe Sub
Oakland Hills Sub
Orange Blossom
Orange Blossom Gardens
Orange Blossom Gardens Chula V
Orange Blossom Gardens Haciend
Orange Blossoms Gardens
Reserves At Hammock Oaks
Sligh Teagues Add
Stonewood Estates
Stonewood Manor
The Villages
Villages Lady Lake
Villagessumter Un 4
Windsor Green
Similar Properties
Contact Info
- The Real Estate Professional You Deserve
- Mobile: 904.248.9848
- phoenixwade@gmail.com
