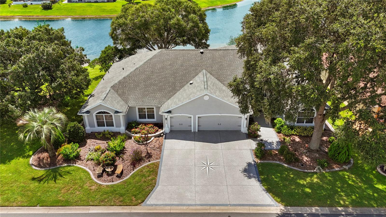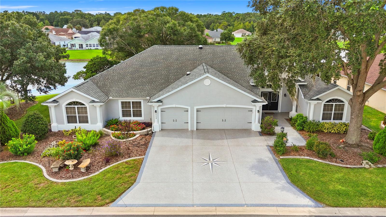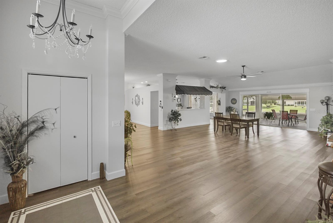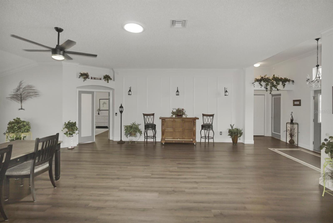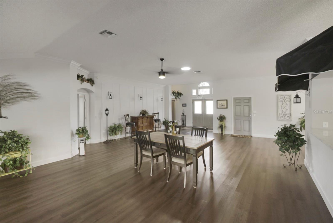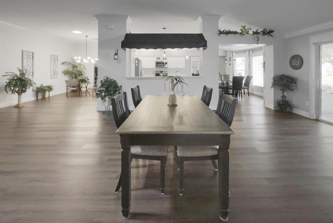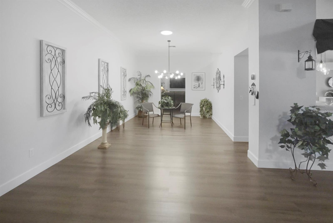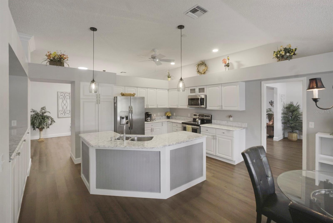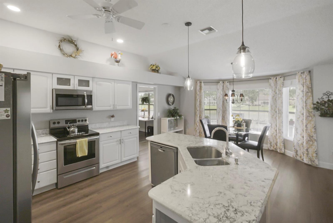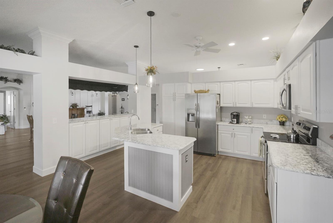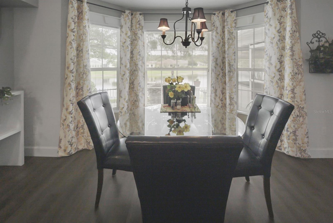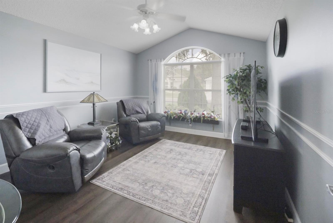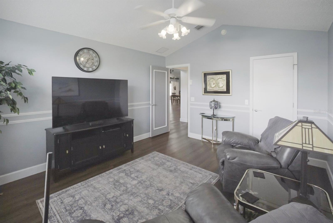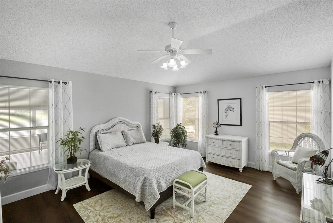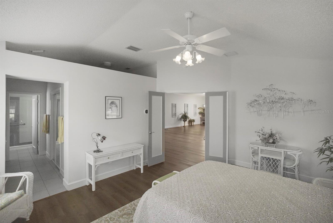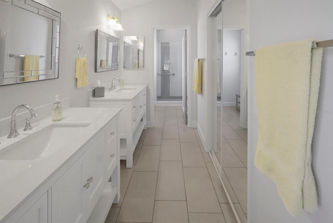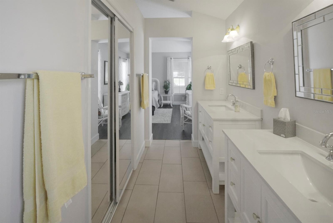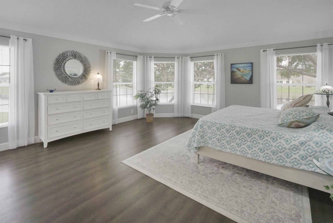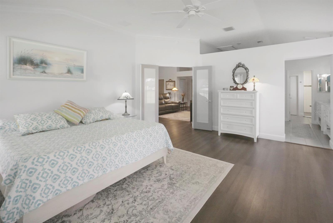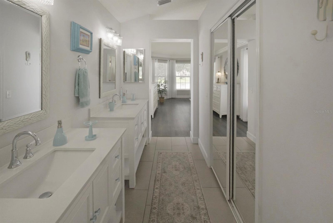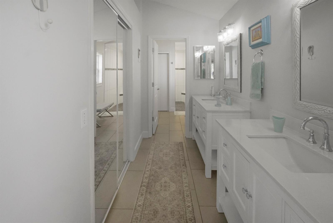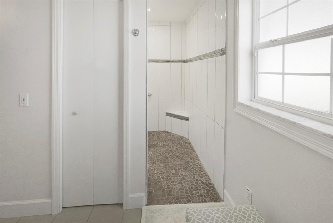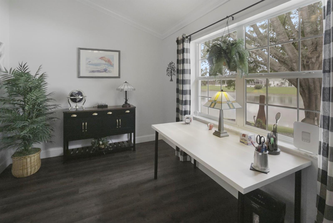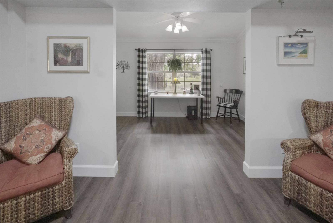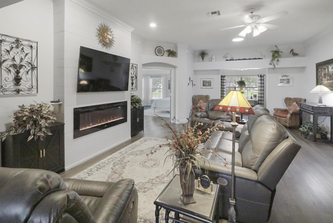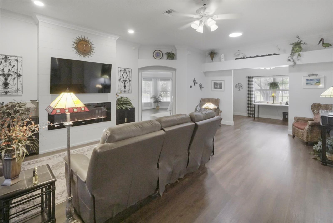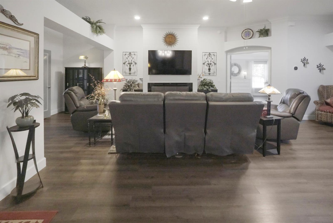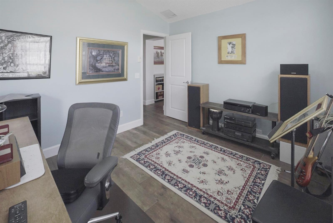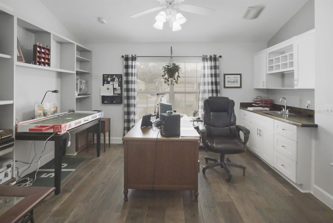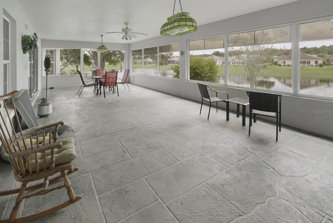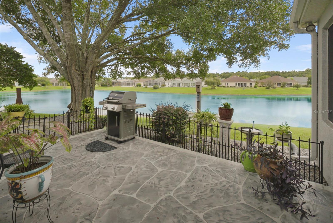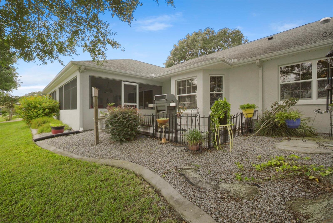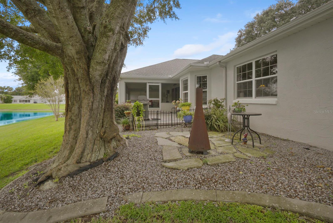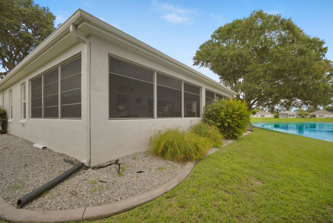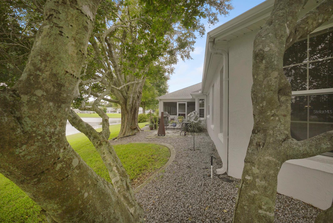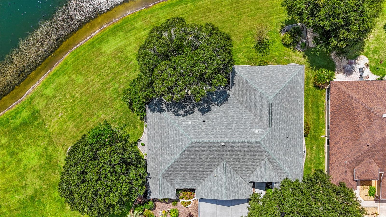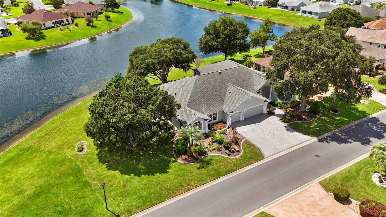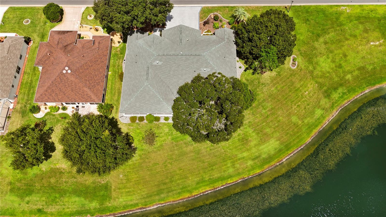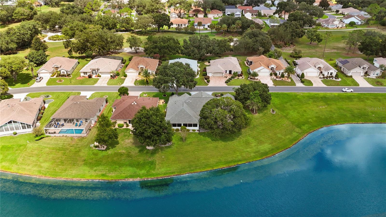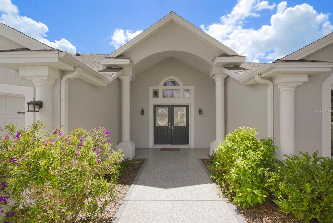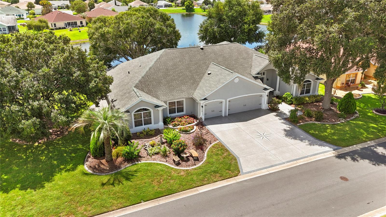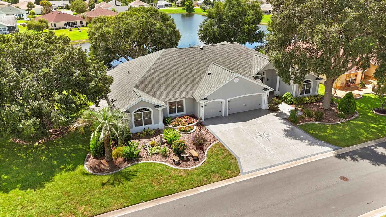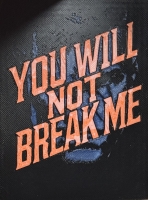PRICED AT ONLY: $899,900
Address: 113 Palermo Place, THE VILLAGES, FL 32159
Description
Welcome to this truly unique and expansive residence, offering a versatile layout with four bedrooms, three full bathrooms, and multiple living spaces that rival many Premier homes. Perfectly situated on an oversized homesite backing to a serene retention pond, this home combines elegance, comfort, and functionality. From the moment you arrive, youll notice the decorative epoxy designed driveway, Curb It and stacked stone flower beds with raised rock features, and a welcoming front porch with French door entry. Inside, the attention to detail is unmatched, with 5 inch baseboards, wainscoting, chair rail, crown molding, elegant trim work with large rectangular wall panels, and two solar tubes that flood the living areas with natural light. The heart of the home is the open kitchen and living space, featuring White Bay cabinetry, quartz countertops, pendant lighting, stainless steel appliances (2018), and a cozy breakfast nook overlooking the water view. The spacious family room includes an electric fireplace with mounted TV above, perfect for relaxing evenings. The primary suite is a retreat, complete with separate dual vanities, a custom Roman shower, and a large walk in closet. Additional bedrooms offer privacy and flexibility, including a guest suite with ensuite bathideal for multi generational living or a mother in law arrangement. Another guest bath showcases dual vanities, a seamless glass shower door, and custom mirrors. Step outside to enjoy Florida living at its finest. The residential screened lanai features stamped concrete flooring and leads to a patio with wrought iron railing and stamped concrete, providing plenty of space for entertaining or simply soaking in the tranquil water views. The home also offers a full three car garage with Shark Coating flooring, luxury vinyl plank flooring throughout with tile in wet areas, zoned WiFi enabled thermostats, and a whole house surge protector. Major updates include a new HVAC system (2024/2025), roof (2019), hot water heater (2018), and replacement of all fixtures, faucets, fans, and lighting with custom upgrades. This home is as functional as it is beautiful, offering unmatched flexibility in its design and plenty of space to spread out. Dont miss your chance to own one of the most versatile and impressive floor plans in The Villagesclose to shopping, dining, golf, and the lively entertainment of Spanish Springs.
Property Location and Similar Properties
Payment Calculator
- Principal & Interest -
- Property Tax $
- Home Insurance $
- HOA Fees $
- Monthly -
For a Fast & FREE Mortgage Pre-Approval Apply Now
Apply Now
 Apply Now
Apply Now- MLS#: G5101628 ( Residential )
- Street Address: 113 Palermo Place
- Viewed: 2
- Price: $899,900
- Price sqft: $173
- Waterfront: Yes
- Wateraccess: Yes
- Waterfront Type: Pond
- Year Built: 1999
- Bldg sqft: 5205
- Bedrooms: 4
- Total Baths: 3
- Full Baths: 3
- Garage / Parking Spaces: 3
- Days On Market: 4
- Additional Information
- Geolocation: 28.922 / -81.9434
- County: LAKE
- City: THE VILLAGES
- Zipcode: 32159
- Subdivision: Villages Lady Lake
- Provided by: WORTH CLARK REALTY
- Contact: Chris Day
- 352-988-7777

- DMCA Notice
Features
Building and Construction
- Covered Spaces: 0.00
- Exterior Features: Sprinkler Metered
- Flooring: Ceramic Tile, Luxury Vinyl
- Living Area: 3839.00
- Roof: Shingle
Land Information
- Lot Features: Irregular Lot, Oversized Lot
Garage and Parking
- Garage Spaces: 3.00
- Open Parking Spaces: 0.00
- Parking Features: Driveway, Garage Door Opener, Oversized
Eco-Communities
- Water Source: Public
Utilities
- Carport Spaces: 0.00
- Cooling: Central Air
- Heating: Electric, Heat Pump
- Pets Allowed: Yes
- Sewer: Public Sewer
- Utilities: Cable Connected, Electricity Connected, Sewer Connected, Sprinkler Meter, Water Connected
Finance and Tax Information
- Home Owners Association Fee: 0.00
- Insurance Expense: 0.00
- Net Operating Income: 0.00
- Other Expense: 0.00
- Tax Year: 2024
Other Features
- Appliances: Dishwasher, Dryer, Electric Water Heater, Microwave, Refrigerator, Washer
- Country: US
- Furnished: Unfurnished
- Interior Features: Ceiling Fans(s), Central Vaccum, Chair Rail, Crown Molding, High Ceilings, Living Room/Dining Room Combo, Open Floorplan, Primary Bedroom Main Floor, Split Bedroom, Stone Counters, Thermostat, Vaulted Ceiling(s), Walk-In Closet(s)
- Legal Description: LADY LAKE THE VILLAGES OF LADY LAKE UNIT NO 24 SUB LOT 6277 PB 39 PGS 62-63 ORB 5159 PG 2444
- Levels: One
- Area Major: 32159 - Lady Lake (The Villages)
- Occupant Type: Owner
- Parcel Number: 18-18-24-2210-000-62770
- Possession: Close Of Escrow
- View: Water
- Zoning Code: RES
Nearby Subdivisions
Cortez
Lady Lake Orange Blossom Garde
Lady Lake Villas Of Spanish Sp
Not On List
Orange Blossom Gardens Un 15
Orange Blossom Gardens Un 18
Orange Blossom Gardens Unit 03
Sumter
Sumter Villa Delavista West 06
Sumter Villages
Sumter Villages San Pedro Ctyd
The Villages
The Villages
The Villages Of Sumter
The Villagessumter
Villages Lady Lake
Villages Lady Lake Unit 22
Villages Lady Lake Unit 24
Villages Of Sumter
Villages Of Sumter Patio Villa
Villages Of Sumter Unit 10
Villages Of Sumter Villa De La
Villages Of Sumter Villa San A
Villages Of Sumter Villa Valde
Villages Of Sumter Villa Vera
Villages Sumter
Villages/sumter Villa Delamesa
Villageslady Lake Un 24
Villagessumter
Villagessumter Un 13
Villagessumter Villa Delamesa
Contact Info
- The Real Estate Professional You Deserve
- Mobile: 904.248.9848
- phoenixwade@gmail.com
