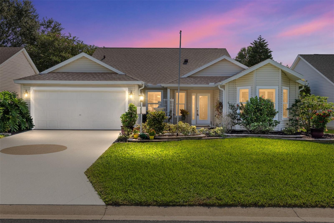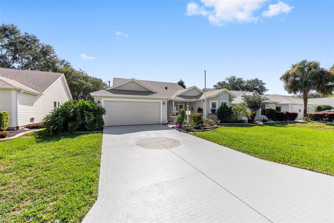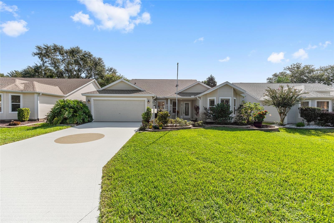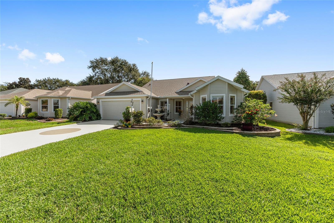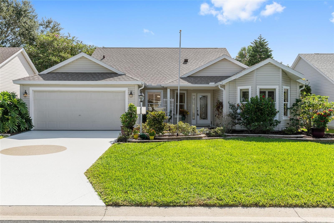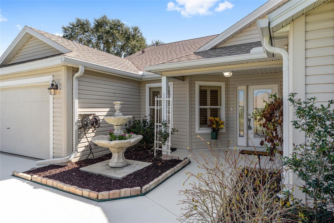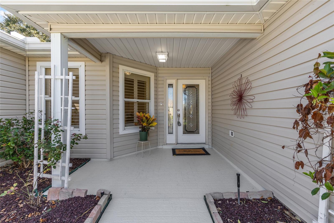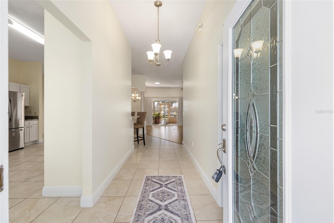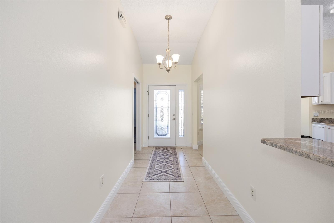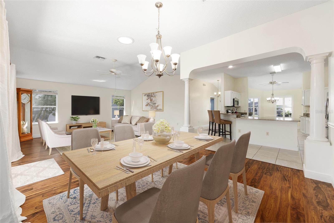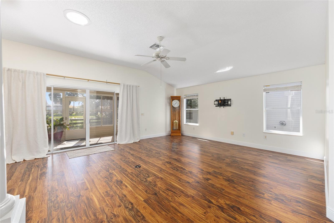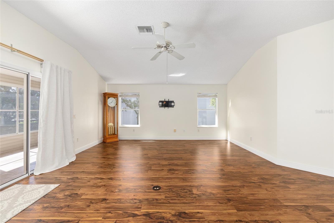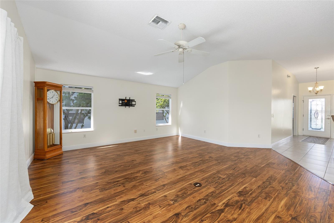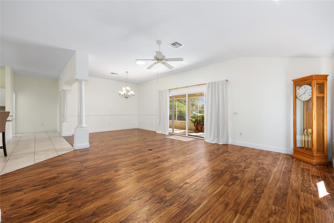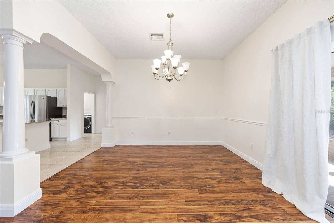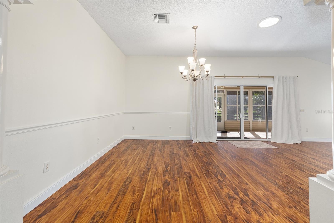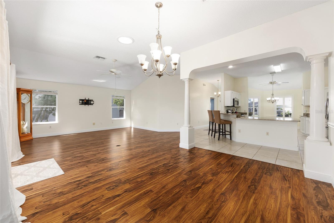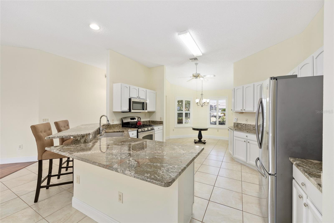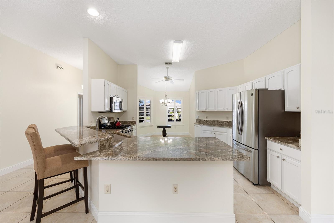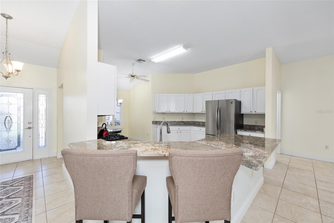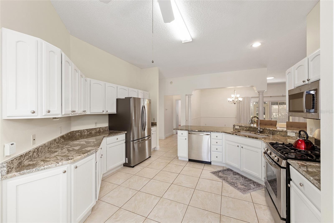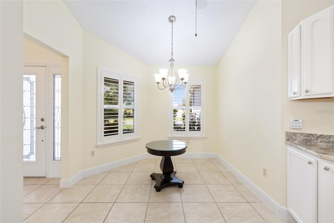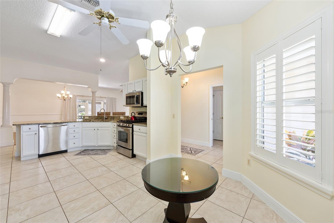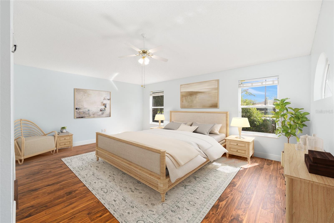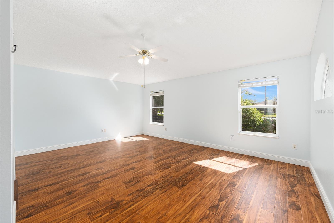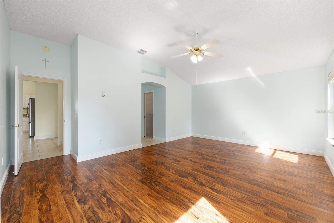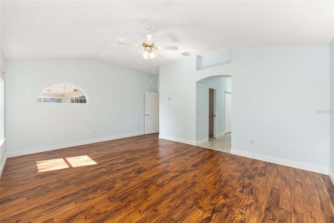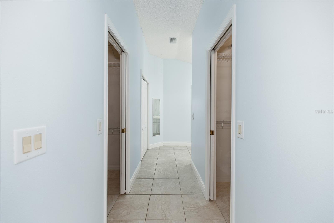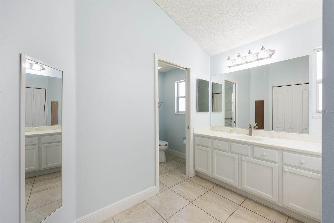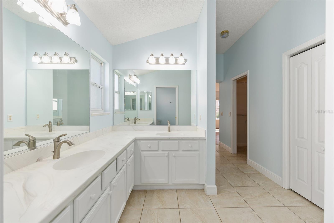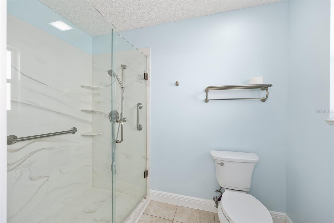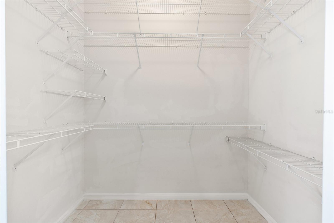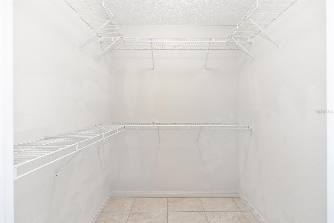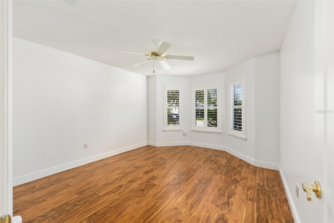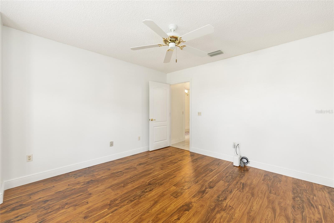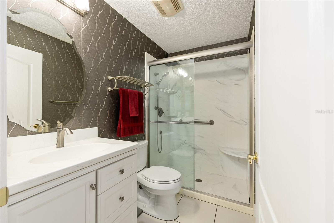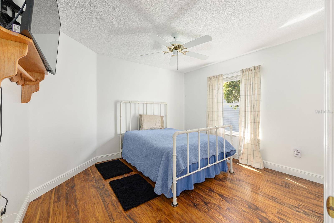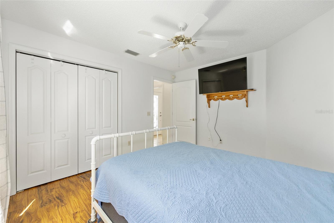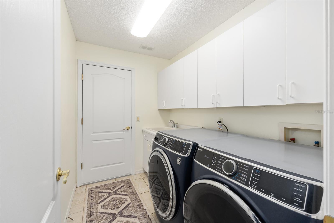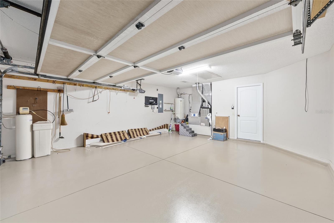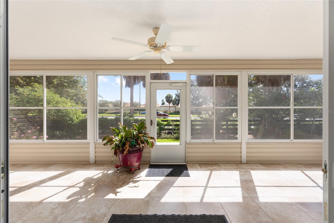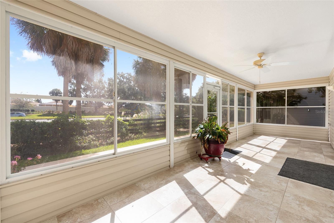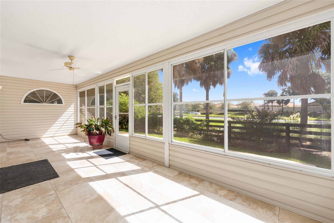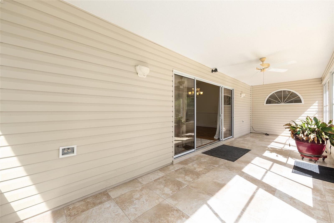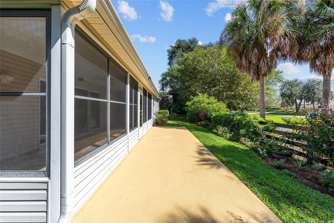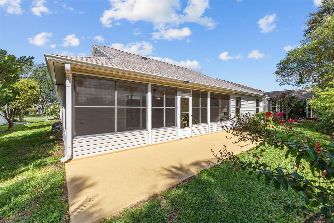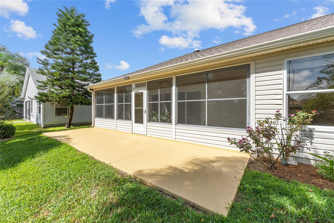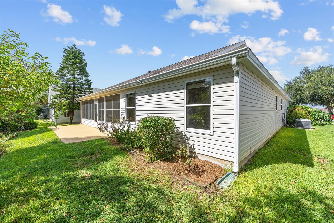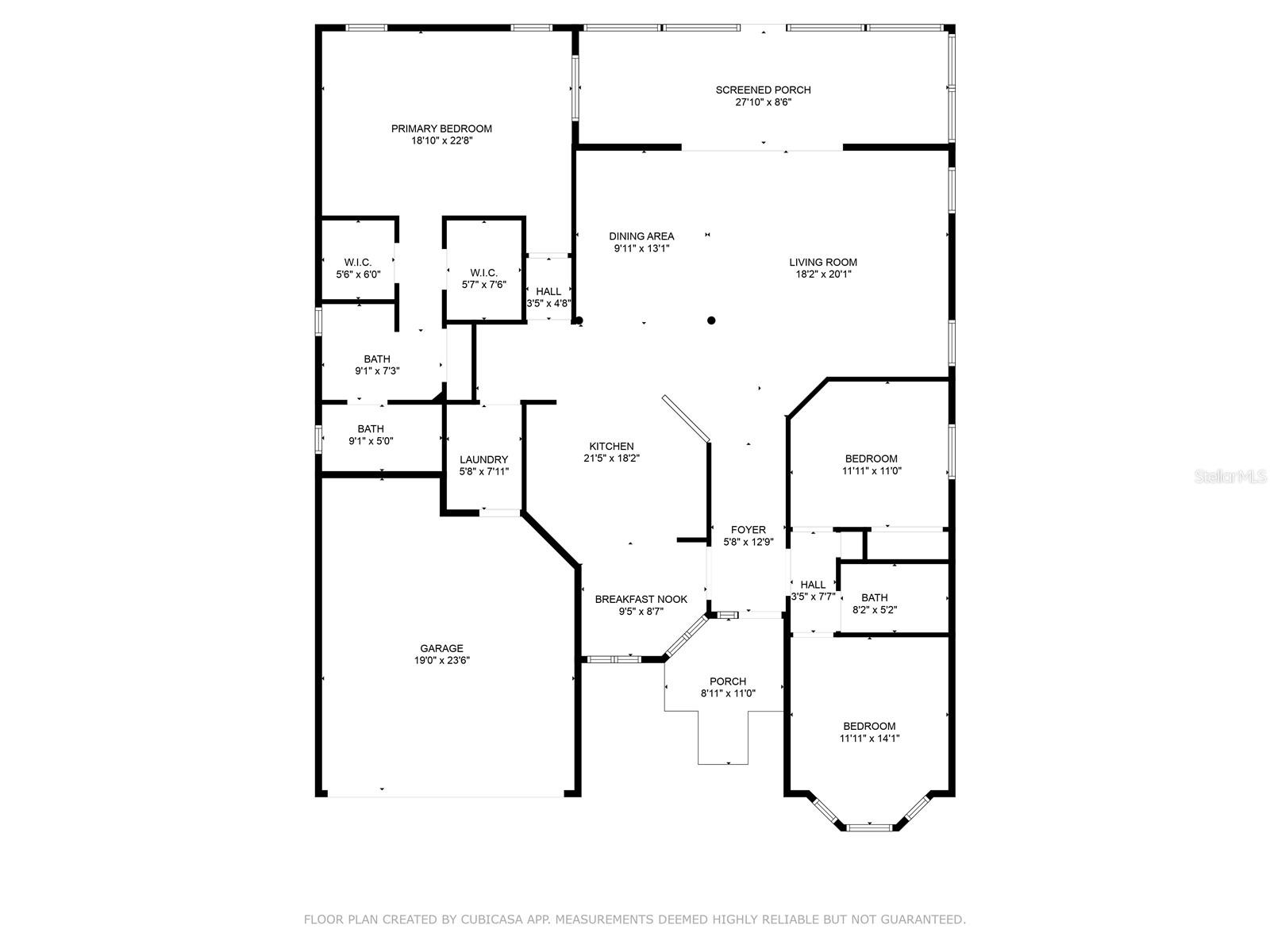PRICED AT ONLY: $410,000
Address: 1185 Oak Forest Drive, THE VILLAGES, FL 32162
Description
One or more photo(s) has been virtually staged. Bond Paid! Discover this immaculate 3 bedroom, 2 bathroom Camellia Designer Home in the quiet Village of Glenbrook (1968 sq ft, 2660 sq ft with glass/screened patio and garage). Enjoy peace of mind with NEWER ROOF (2020) and HVAC (2017). This model home offers a split floor plan that is great for entertaining with the primary en suite on one side of the home and the guest rooms on the other providing privacy. The leaded glass front door floods the entryway with natural light. The eat in kitchen has stainless steel appliances with a gas range, granite kitchen countertops, and white cabinetry with pullout shelves. The spacious primary suite offers his/her closets and dual vanities. Both bathrooms have been updated with composite shower slabs that offer a groutless design for easier cleaning and durability that mimic natural stone. Additional interior upgrades include plantation shutters and BRAND NEW GE Profile washer/dryer, and wide baseboard. The enhanced curb appeal includes a painted driveway and walkway (2025) as well as mature landscaping. Village of Glenbrook has nearby golf, entertainment, softball, polo fields, pools, and more! Easy to show.
Property Location and Similar Properties
Payment Calculator
- Principal & Interest -
- Property Tax $
- Home Insurance $
- HOA Fees $
- Monthly -
For a Fast & FREE Mortgage Pre-Approval Apply Now
Apply Now
 Apply Now
Apply Now- MLS#: G5101633 ( Residential )
- Street Address: 1185 Oak Forest Drive
- Viewed: 1
- Price: $410,000
- Price sqft: $151
- Waterfront: No
- Year Built: 2000
- Bldg sqft: 2718
- Bedrooms: 3
- Total Baths: 2
- Full Baths: 2
- Garage / Parking Spaces: 2
- Days On Market: 24
- Additional Information
- Geolocation: 28.9427 / -82.0006
- County: SUMTER
- City: THE VILLAGES
- Zipcode: 32162
- Subdivision: The Villages
- Provided by: RE/MAX PREMIER REALTY
- Contact: Gina Johnson
- 352-461-0800

- DMCA Notice
Features
Building and Construction
- Builder Model: Camellia
- Covered Spaces: 0.00
- Exterior Features: Lighting, Sliding Doors
- Flooring: Ceramic Tile, Laminate
- Living Area: 1968.00
- Roof: Shingle
Garage and Parking
- Garage Spaces: 2.00
- Open Parking Spaces: 0.00
Eco-Communities
- Water Source: None
Utilities
- Carport Spaces: 0.00
- Cooling: Central Air
- Heating: Electric
- Pets Allowed: Cats OK, Dogs OK
- Sewer: Public Sewer
- Utilities: Natural Gas Connected, Public
Amenities
- Association Amenities: Basketball Court, Golf Course, Park, Pickleball Court(s), Playground, Pool, Recreation Facilities, Shuffleboard Court, Spa/Hot Tub, Tennis Court(s), Trail(s)
Finance and Tax Information
- Home Owners Association Fee Includes: Pool, Maintenance Grounds, Recreational Facilities
- Home Owners Association Fee: 0.00
- Insurance Expense: 0.00
- Net Operating Income: 0.00
- Other Expense: 0.00
- Tax Year: 2024
Other Features
- Appliances: Dishwasher, Disposal, Dryer, Gas Water Heater, Microwave, Range, Refrigerator, Washer
- Country: US
- Interior Features: Ceiling Fans(s), Eat-in Kitchen, High Ceilings, Living Room/Dining Room Combo, Open Floorplan, Solid Surface Counters, Split Bedroom, Tray Ceiling(s), Vaulted Ceiling(s), Walk-In Closet(s), Window Treatments
- Legal Description: LOT 18 THE VILLAGESOF SUMTER UNIT NO.34 PLAT BOOK 5 PAGES 26-26C
- Levels: One
- Area Major: 32162 - Lady Lake/The Villages
- Occupant Type: Owner
- Parcel Number: D10C018
- Possession: Close Of Escrow
- Zoning Code: RES
Nearby Subdivisions
Bonita Villas
Buttonwood
Clayton Villas
Lime Grove Villas
Mallory Square
Marion Sunnyside Villas
Marion Vlgs Un 52
Marion Vlgs Un 63
Not On List
Out Of County
St James
Sumter
Sumter Villages
Sumter Vlgs
The Villages
The Villages Of Marion
The Villages Of Sumter
The Villages Of Sumter Villag
The Villages Of Sumter Villa L
The Villages Of Winifred
Village Of Hadley
Village Sumter
Villages Of Bonniebrook
Villages Of Marion
Villages Of Sumter
Villages Of Sumter Audrey Vill
Villages Of Sumter Broyhill Vi
Villages Of Sumter Cherry Vale
Villages Of Sumter Cottonwoodv
Villages Of Sumter Crestwood V
Villages Of Sumter Fairwinds V
Villages Of Sumter Fernandinav
Villages Of Sumter Hampton Vil
Villages Of Sumter Hydrangea V
Villages Of Sumter Kingfisherv
Villages Of Sumter Lime Grove
Villages Of Sumter Mangrove Vi
Villages Of Sumter Margaux Vil
Villages Of Sumter Mariel Vill
Villages Of Sumter Mount Verno
Villages Of Sumter Oviedo Vill
Villages Of Sumter Rainey Vill
Villages Of Sumter Richmond Vi
Villages Of Sumter Rosedale Vi
Villages Of Sumter Southern St
Villages Of Sumter Unit 37
Villages Of Sumter Villa Alexa
Villages Of Sumter Villa De Le
Villages Of Sumter Villa Del C
Villages Of Sumter Villa Escan
Villages Of Sumter Villa San L
Villages Of Sumter Villa St Si
Villages Of Sumter Villa Valdo
Villages Of Sumter Windermerev
Villages Sumter
Villages/marion Un #47
Villages/marion Un #54
Villages/marion Un 44
Villages/marion Un 45
Villages/marion Un 50
Villages/marion Un 65
Villages/marion Villas/bromley
Villages/marion Villas/sherwoo
Villages/marion Waverly Villas
Villages/sumter
Villagesmarion Quail Rdg Vls
Villagesmarion Un 44
Villagesmarion Un 45
Villagesmarion Un 46
Villagesmarion Un 47
Villagesmarion Un 50
Villagesmarion Un 52
Villagesmarion Un 54
Villagesmarion Un 55
Villagesmarion Un 57
Villagesmarion Un 59
Villagesmarion Un 61
Villagesmarion Un 63
Villagesmarion Un 65
Villagesmarion Villasbromley
Villagesmarion Villassherwoo
Villagesmarion Vlsmorningvie
Villagesmarion Waverly Villas
Villagessumter
Villagessumter Un 111
Villagessumter Un 31
Villagessumter Un 89
Villas Of Alexandria
Contact Info
- The Real Estate Professional You Deserve
- Mobile: 904.248.9848
- phoenixwade@gmail.com
