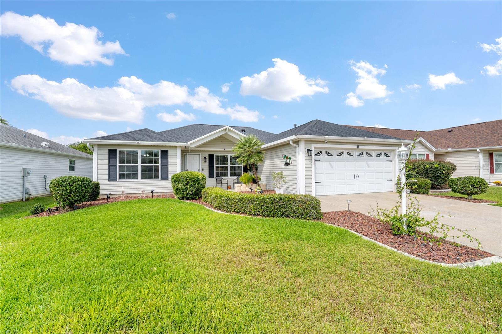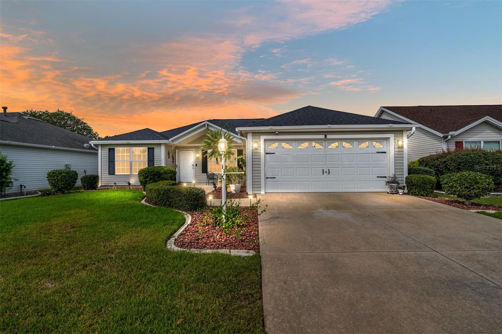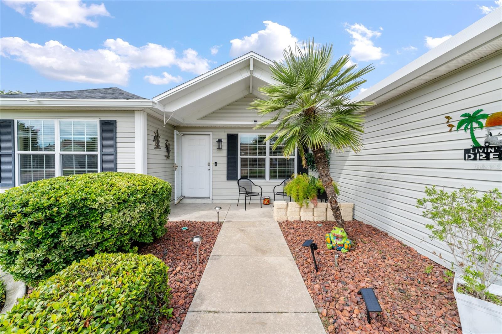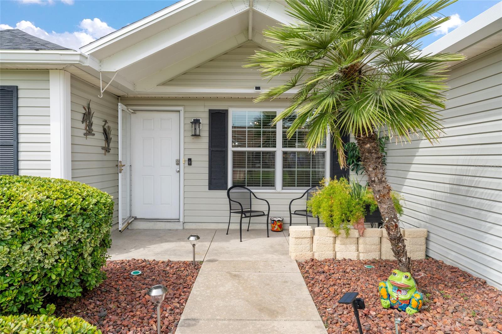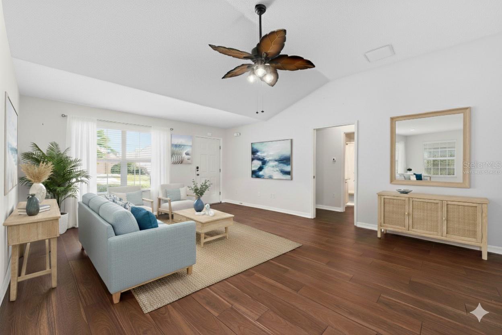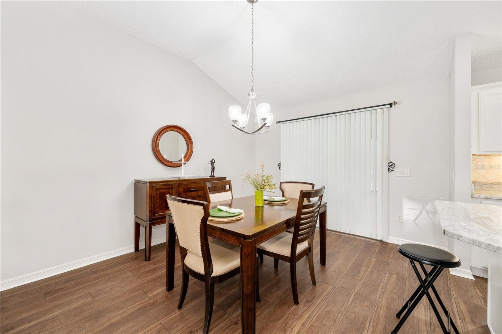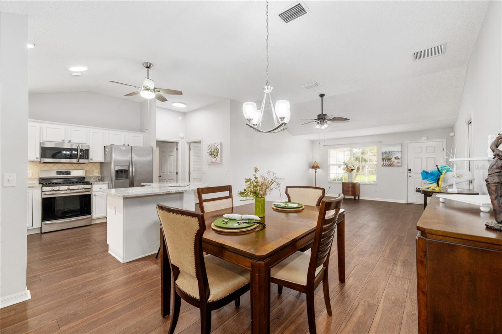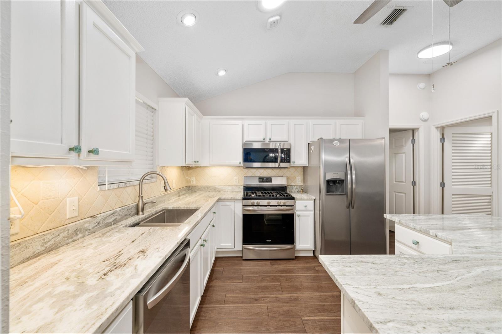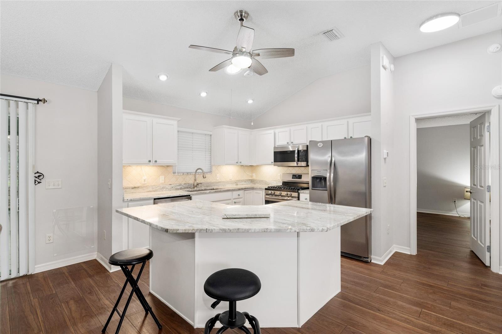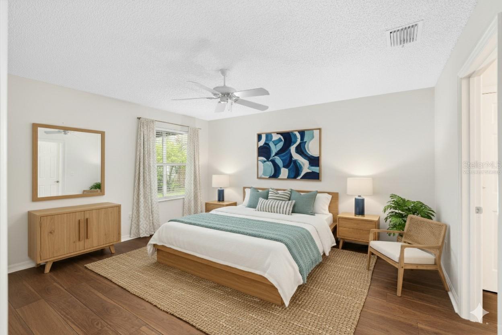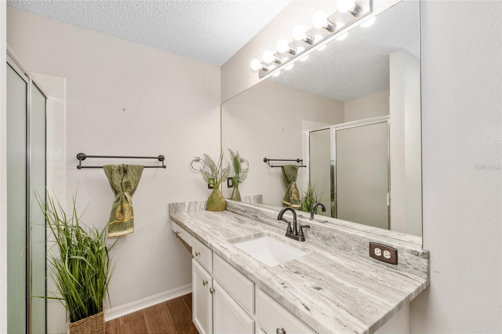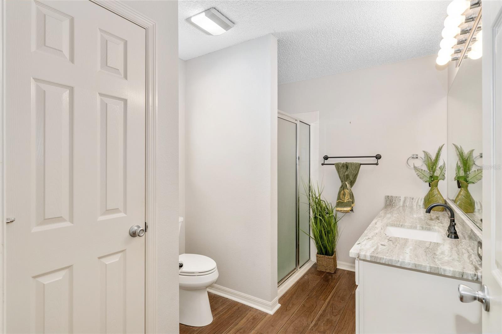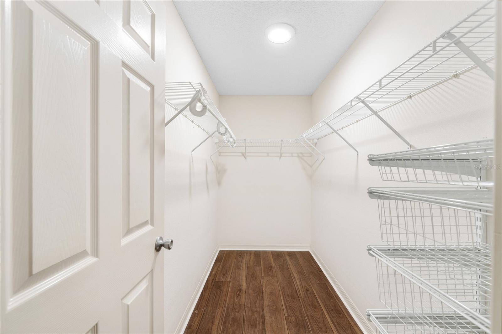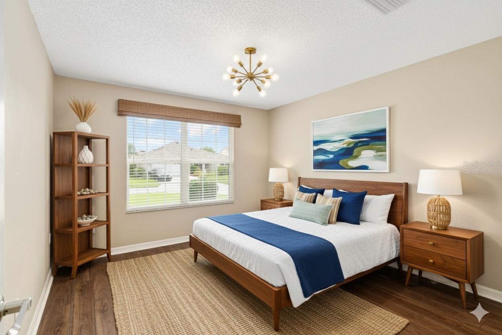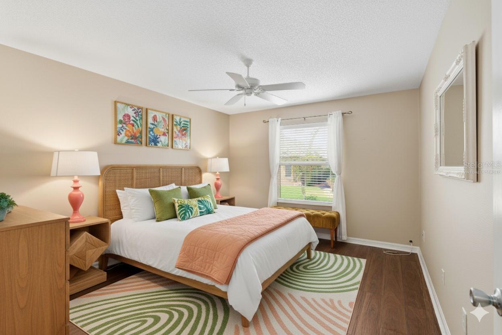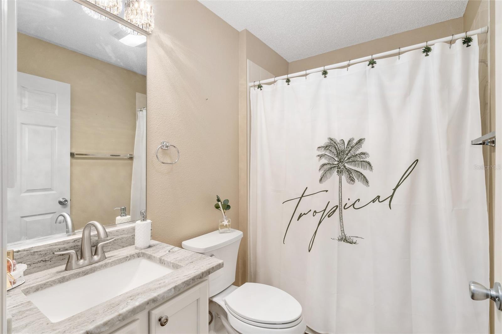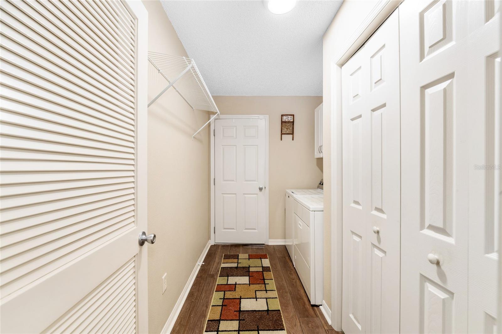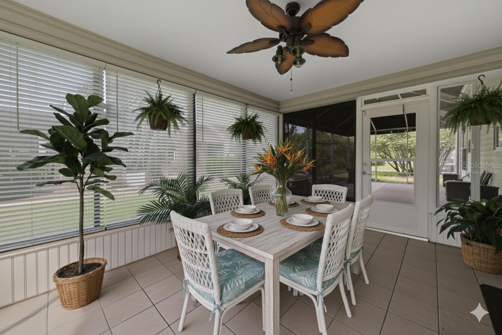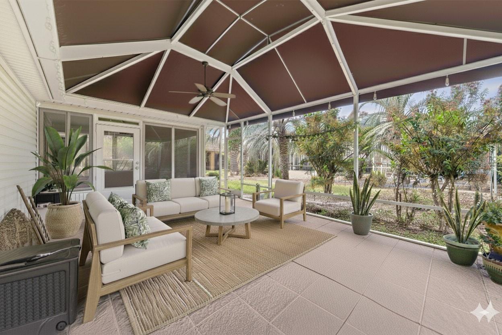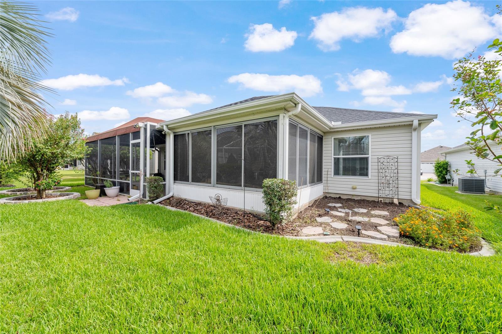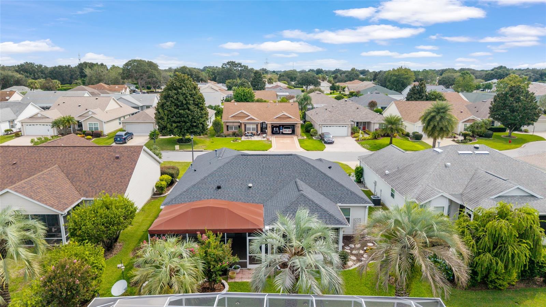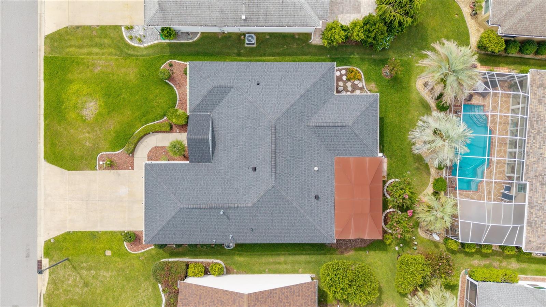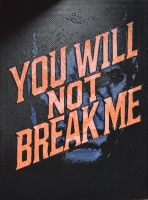PRICED AT ONLY: $345,000
Address: 17966 89th Natchez Avenue, THE VILLAGES, FL 32162
Description
Can you believe the price of this updated 3/2 bougainvillea (formerly banyan) model which is move in ready in the desirable village of piedmont near lopez country club? What's important roof 2022, hvac 2016 and water heater 2019. The front curb appeal is so inviting with lava rock and mature landscaping leading to the covered porch. There has been a recent addition of the pitched front porch roof extension to provide cover of the front door. This makes this model unique as compared to similar ones. As you enter, you notice the open floor plan and continuous laminate flooring (no carpet! ) with the comfortable living area front and center. The kitchen has been made bright and inviting with new granite, fixtures and light toned cabinets. The stainless appliances were replaced in 2019 except for the new dishwasher (2024). The kitchen also boasts tile backsplash, solar tube, and under cabinet lighting with a gas stove! The primary bedroom is spacious with en suite and a large walk in closet. The bathroom has a tile floor and updated walk in shower, linen closet, and the same beautiful granite counter. The guest bedrooms are comfortable and inviting with ceiling fans and both have closets. There is an updated guest bathroom with tub/shower combo and linen closet between them. The large laundry room (inside) has a pantry and storage cabinets and leads to the 2 car garage with additional storage space in the attic and added cabinets. The lanai/enclosed florida room with glass/screens is cool and comfortable with roll up blinds and an attached television which conveys with the home. It leads to an extended birdcage area with canopy for shade which provides extra seating and an entertaining option with new lighting. This area leads to outside for gardening and grilling with a new hose attachment. The backyard area is surrounded by mature landscaping to provide privacy from seasonal neighbors. You will be thrilled with the easy access to shopping, dining and the well known villages squares! You're minutes away from many pools, recreation centers, golf cart path and savannah performing arts center. This is such a nice home and priced to sell. Make an appointment to see it today you won't be sorry! (some of these photos have been virtually staged)
Property Location and Similar Properties
Payment Calculator
- Principal & Interest -
- Property Tax $
- Home Insurance $
- HOA Fees $
- Monthly -
For a Fast & FREE Mortgage Pre-Approval Apply Now
Apply Now
 Apply Now
Apply Now- MLS#: G5101949 ( Residential )
- Street Address: 17966 89th Natchez Avenue
- Viewed: 1
- Price: $345,000
- Price sqft: $118
- Waterfront: No
- Year Built: 2003
- Bldg sqft: 2916
- Bedrooms: 3
- Total Baths: 2
- Full Baths: 2
- Garage / Parking Spaces: 2
- Days On Market: 13
- Additional Information
- Geolocation: 28.961 / -82.0056
- County: SUMTER
- City: THE VILLAGES
- Zipcode: 32162
- Subdivision: Villagesmarion Un 44
- Provided by: REALTY EXECUTIVES IN THE VILLAGES
- Contact: Jude Hamilton
- 352-753-7500

- DMCA Notice
Features
Building and Construction
- Builder Model: BANYON/Bougainvillea
- Covered Spaces: 0.00
- Exterior Features: Sprinkler Metered
- Flooring: Laminate
- Living Area: 1488.00
- Roof: Shingle
Garage and Parking
- Garage Spaces: 2.00
- Open Parking Spaces: 0.00
Eco-Communities
- Water Source: Public
Utilities
- Carport Spaces: 0.00
- Cooling: Central Air
- Heating: Natural Gas
- Pets Allowed: Yes
- Sewer: Public Sewer
- Utilities: Electricity Connected, Natural Gas Connected, Water Connected
Finance and Tax Information
- Home Owners Association Fee: 0.00
- Insurance Expense: 0.00
- Net Operating Income: 0.00
- Other Expense: 0.00
- Tax Year: 2024
Other Features
- Appliances: Dryer, Gas Water Heater, Microwave, Refrigerator, Washer, Water Purifier
- Country: US
- Interior Features: Ceiling Fans(s), Kitchen/Family Room Combo, Primary Bedroom Main Floor, Stone Counters
- Legal Description: SEC 33 TWP 17 RGE 23 PLAT BOOK 006 PAGE 108 VILLAGES OF MARION - UNIT 44 LOT 225
- Levels: One
- Area Major: 32162 - Lady Lake/The Villages
- Occupant Type: Vacant
- Parcel Number: 6744-225-000
- Zoning Code: PUD
Nearby Subdivisions
Bonita Villas
Buttonwood
Clayton Villas
Lime Grove Villas
Mallory Square
Marion Sunnyside Villas
Marion Vlgs Un 52
Marion Vlgs Un 63
Not On List
Out Of County
St James
Sumter
Sumter Villages
Sumter Vlgs
The Villages
The Villages Of Marion
The Villages Of Sumter
The Villages Of Sumter Villag
The Villages Of Sumter Villa L
The Villages Of Winifred
Village Of Hadley
Village Sumter
Villages Of Bonniebrook
Villages Of Marion
Villages Of Sumter
Villages Of Sumter Audrey Vill
Villages Of Sumter Broyhill Vi
Villages Of Sumter Cherry Vale
Villages Of Sumter Cottonwoodv
Villages Of Sumter Crestwood V
Villages Of Sumter Fairwinds V
Villages Of Sumter Fernandinav
Villages Of Sumter Hampton Vil
Villages Of Sumter Hydrangea V
Villages Of Sumter Kingfisherv
Villages Of Sumter Lime Grove
Villages Of Sumter Mangrove Vi
Villages Of Sumter Margaux Vil
Villages Of Sumter Mariel Vill
Villages Of Sumter Mount Verno
Villages Of Sumter Oviedo Vill
Villages Of Sumter Rainey Vill
Villages Of Sumter Richmond Vi
Villages Of Sumter Rosedale Vi
Villages Of Sumter Southern St
Villages Of Sumter Unit 37
Villages Of Sumter Villa Alexa
Villages Of Sumter Villa De Le
Villages Of Sumter Villa Del C
Villages Of Sumter Villa Escan
Villages Of Sumter Villa San L
Villages Of Sumter Villa St Si
Villages Of Sumter Villa Valdo
Villages Of Sumter Windermerev
Villages Sumter
Villages/marion Un #47
Villages/marion Un #54
Villages/marion Un 44
Villages/marion Un 45
Villages/marion Un 50
Villages/marion Un 65
Villages/marion Villas/bromley
Villages/marion Villas/sherwoo
Villages/marion Waverly Villas
Villages/sumter
Villagesmarion Quail Rdg Vls
Villagesmarion Un 44
Villagesmarion Un 45
Villagesmarion Un 46
Villagesmarion Un 47
Villagesmarion Un 50
Villagesmarion Un 52
Villagesmarion Un 54
Villagesmarion Un 55
Villagesmarion Un 57
Villagesmarion Un 59
Villagesmarion Un 61
Villagesmarion Un 63
Villagesmarion Un 65
Villagesmarion Villasbromley
Villagesmarion Villassherwoo
Villagesmarion Vlsmorningvie
Villagesmarion Waverly Villas
Villagessumter
Villagessumter Un 111
Villagessumter Un 31
Villagessumter Un 89
Villas Of Alexandria
Contact Info
- The Real Estate Professional You Deserve
- Mobile: 904.248.9848
- phoenixwade@gmail.com
