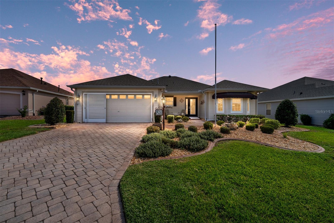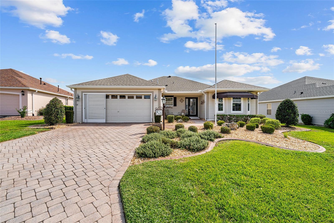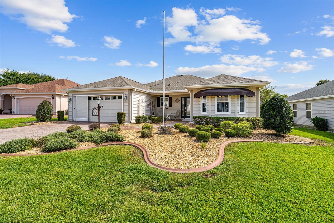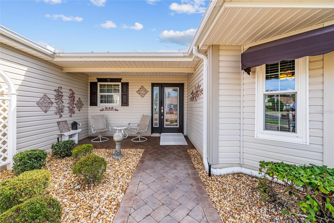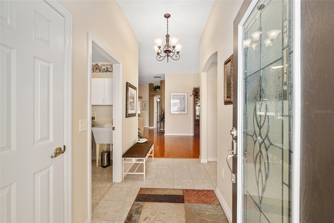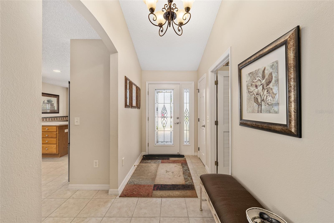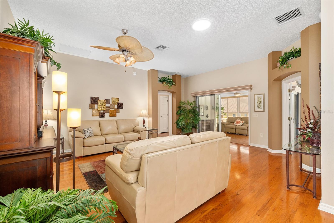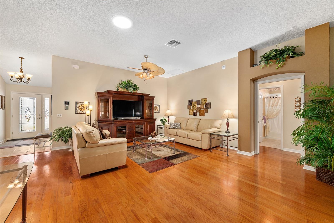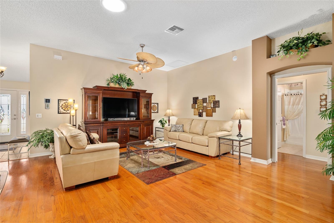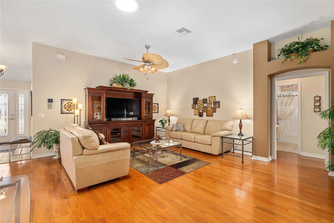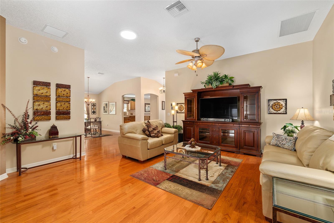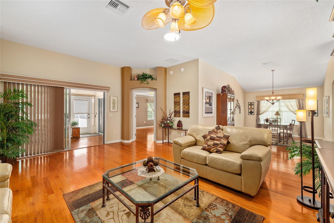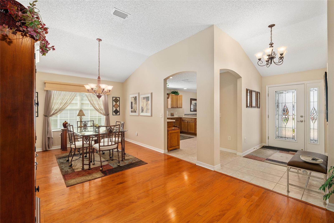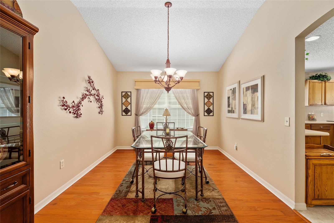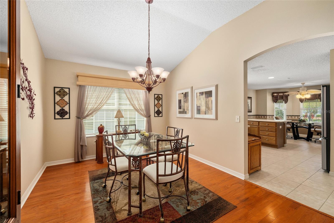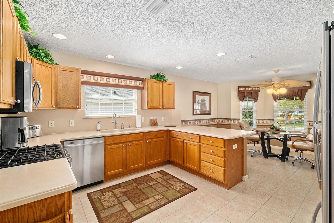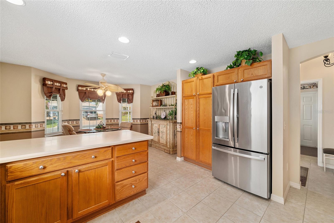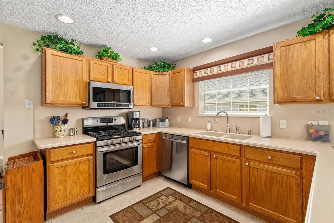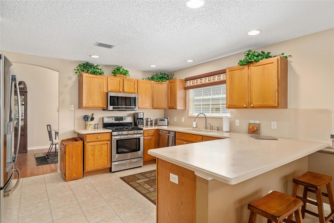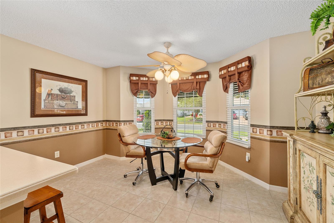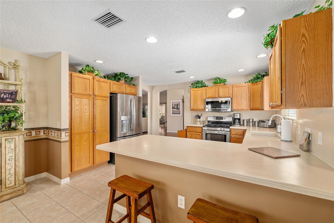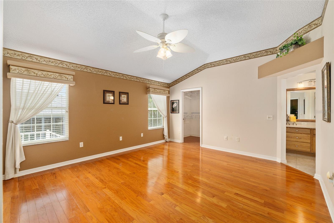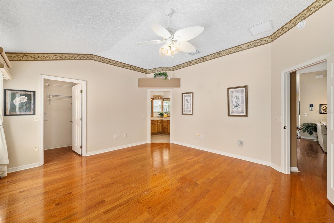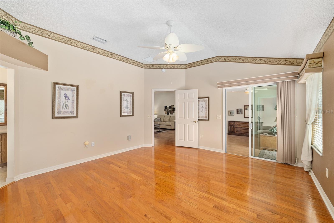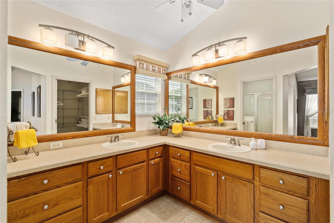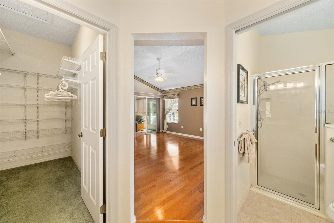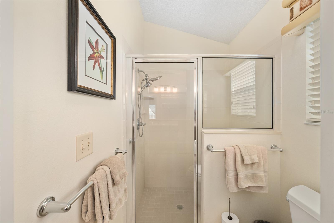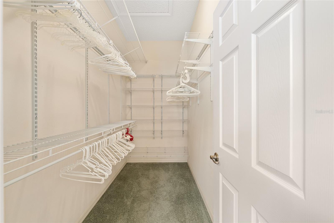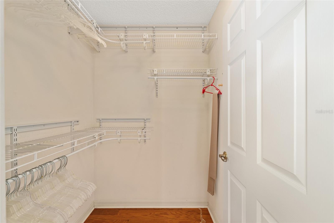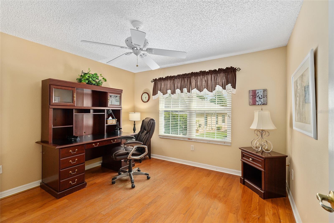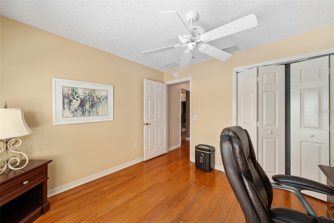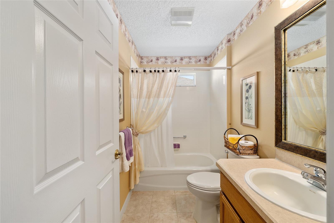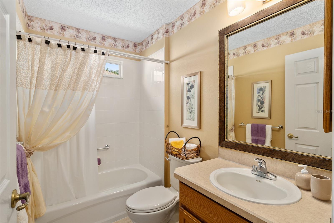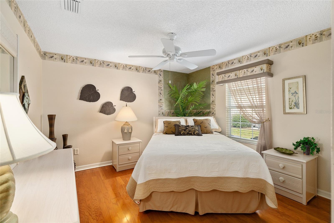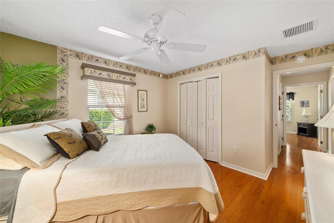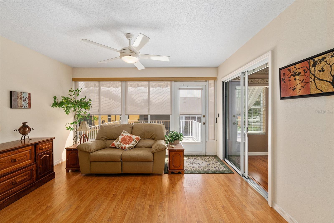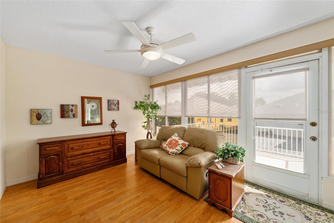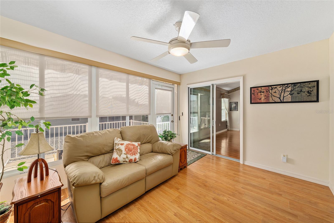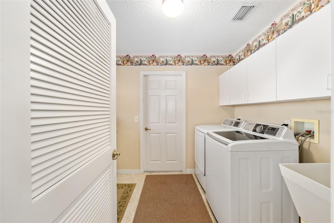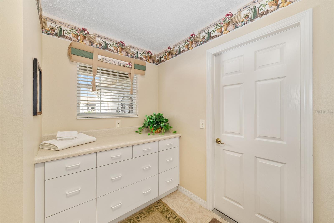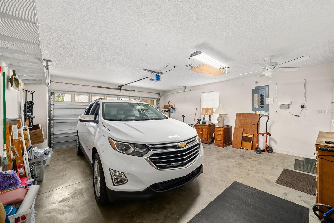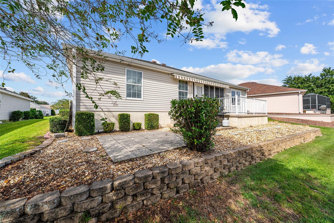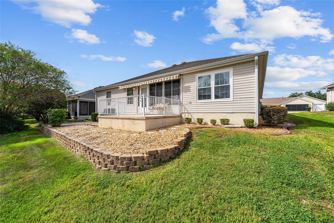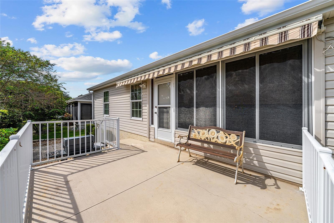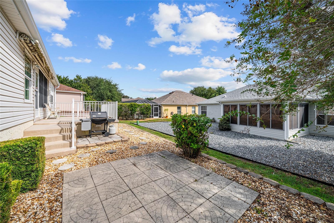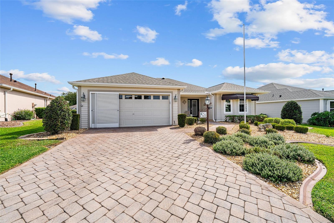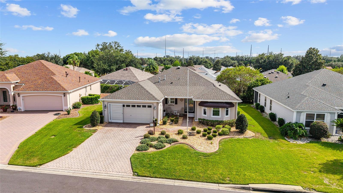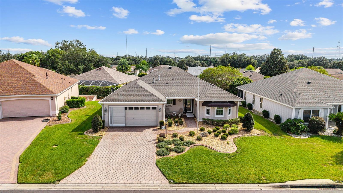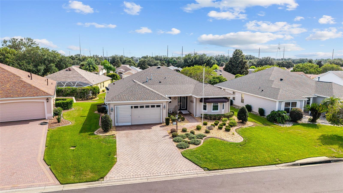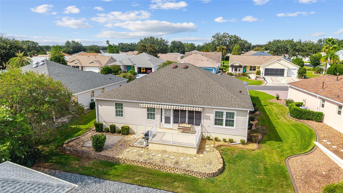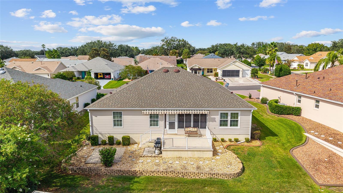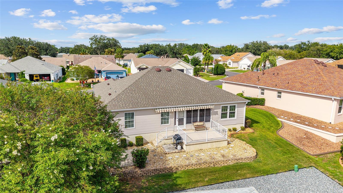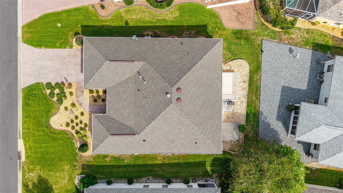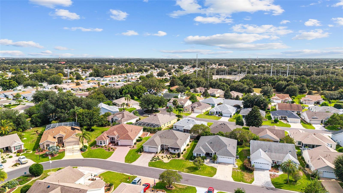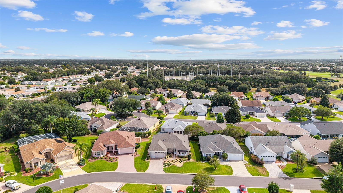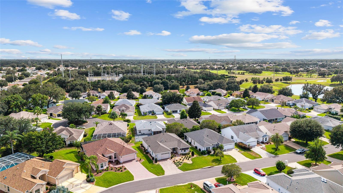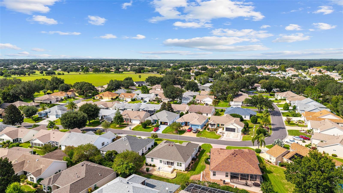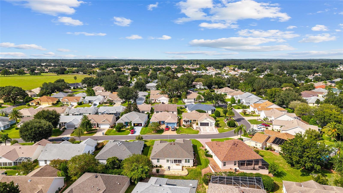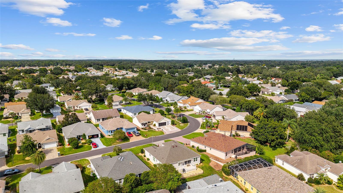PRICED AT ONLY: $394,500
Address: 9231 171st Cooper Loop, THE VILLAGES, FL 32162
Description
Bond paid!! Welcome to this designer cypress model home in the village of woodbury! This beautifully maintained home offers numerous updates and desirable features throughout. Major improvements include a new roof (2021), new hot water heater (2021), and five windows replaced (2024). The hvac was replaced in 2013, providing peace of mind. Great curb appeal with mature landscaping, a pavered driveway and walkway, and a nice front porch to sit out and have your morning cup of coffee and get to know your neighbors that are helpful and like family! Inside, youll find high ceilings, wood flooring thoroughout the main living area, and tile flooring in the wet areas. The kitchen boasts corian countertops with stainless steel appliances, natural gas range. Lots of cabinets, a pantry cabinet, and an eat in dining area. Large formal dining and living area make it easy to entertain. The primary retreat with two walk in closets, dual sinks, separate water closet, and a walk in shower. The split floor plan offers 2 good sized guest bedrooms, linen closet and a guest bath that has a tub/shower combo. The enclosed lanai that extends your living space and leads you to an elevated outdoor area perfect for relaxing or entertaining. Fabulous inside laundry, with/ a folding area, tub sink, and cabinets leads you out to the 2 car garage with pull down stairs to the attic for extra storage. The village of woodbury offers incredible convenience and amenities. Located near mulberry grove plaza, mulberry and first responders rec center, youll have easy access to shopping, dining, and medical facilities. Residents also enjoy proximity to the va clinic, swimming pools, pickleball and tennis courts, golf courses, and the nancy lopez legacy & glenview country club. This designer cypress model combines spacious living, thoughtful upgrades, and a fantastic locationready for you to start living the villages lifestyle today! Furniture is negotiable separately!
Property Location and Similar Properties
Payment Calculator
- Principal & Interest -
- Property Tax $
- Home Insurance $
- HOA Fees $
- Monthly -
For a Fast & FREE Mortgage Pre-Approval Apply Now
Apply Now
 Apply Now
Apply Now- MLS#: G5102413 ( Residential )
- Street Address: 9231 171st Cooper Loop
- Viewed: 1
- Price: $394,500
- Price sqft: $147
- Waterfront: No
- Year Built: 2003
- Bldg sqft: 2689
- Bedrooms: 3
- Total Baths: 2
- Full Baths: 2
- Garage / Parking Spaces: 2
- Days On Market: 4
- Additional Information
- Geolocation: 28.9717 / -82.0004
- County: SUMTER
- City: THE VILLAGES
- Zipcode: 32162
- Subdivision: The Villages
- Provided by: REALTY EXECUTIVES IN THE VILLAGES
- Contact: Melissa Huennekens
- 352-753-7500

- DMCA Notice
Features
Building and Construction
- Builder Model: CYPRESS
- Covered Spaces: 0.00
- Exterior Features: Lighting, Rain Gutters
- Flooring: Tile, Wood
- Living Area: 1850.00
- Roof: Shingle
Garage and Parking
- Garage Spaces: 2.00
- Open Parking Spaces: 0.00
Eco-Communities
- Water Source: Public
Utilities
- Carport Spaces: 0.00
- Cooling: Central Air
- Heating: Natural Gas
- Sewer: Public Sewer
- Utilities: Cable Available, Electricity Connected, Natural Gas Connected, Public
Finance and Tax Information
- Home Owners Association Fee: 0.00
- Insurance Expense: 0.00
- Net Operating Income: 0.00
- Other Expense: 0.00
- Tax Year: 2024
Other Features
- Appliances: Dishwasher, Disposal, Dryer, Gas Water Heater, Ice Maker, Microwave, Range, Refrigerator, Washer, Water Filtration System
- Country: US
- Furnished: Negotiable
- Interior Features: Ceiling Fans(s), High Ceilings, Living Room/Dining Room Combo, Split Bedroom, Vaulted Ceiling(s), Walk-In Closet(s)
- Legal Description: SEC 34 TWP 17 RGE 23 PLAT BOOK 006 PAGE 053 VILLAGES OF MARION - UNIT 49 LOT 69
- Levels: One
- Area Major: 32162 - Lady Lake/The Villages
- Occupant Type: Vacant
- Parcel Number: 6749-069-000
- Zoning Code: PUD
Nearby Subdivisions
Bonita Villas
Buttonwood
Clayton Villas
Lime Grove Villas
Mallory Square
Marion Sunnyside Villas
Marion Vlgs Un 52
Marion Vlgs Un 63
Not On List
Out Of County
St James
Sumter
Sumter Villages
Sumter Vlgs
The Villages
The Villages Of Marion
The Villages Of Sumter
The Villages Of Sumter Villag
The Villages Of Sumter Villa L
The Villages Of Winifred
Village Of Hadley
Village Sumter
Villages Of Bonniebrook
Villages Of Marion
Villages Of Sumter
Villages Of Sumter Audrey Vill
Villages Of Sumter Broyhill Vi
Villages Of Sumter Cherry Vale
Villages Of Sumter Cottonwoodv
Villages Of Sumter Crestwood V
Villages Of Sumter Fairwinds V
Villages Of Sumter Fernandinav
Villages Of Sumter Hampton Vil
Villages Of Sumter Hydrangea V
Villages Of Sumter Kingfisherv
Villages Of Sumter Lime Grove
Villages Of Sumter Mangrove Vi
Villages Of Sumter Margaux Vil
Villages Of Sumter Mariel Vill
Villages Of Sumter Mount Verno
Villages Of Sumter Oviedo Vill
Villages Of Sumter Rainey Vill
Villages Of Sumter Richmond Vi
Villages Of Sumter Rosedale Vi
Villages Of Sumter Southern St
Villages Of Sumter Unit 37
Villages Of Sumter Villa Alexa
Villages Of Sumter Villa De Le
Villages Of Sumter Villa Del C
Villages Of Sumter Villa Escan
Villages Of Sumter Villa San L
Villages Of Sumter Villa St Si
Villages Of Sumter Villa Valdo
Villages Of Sumter Windermerev
Villages Sumter
Villages/marion Un #47
Villages/marion Un #54
Villages/marion Un 44
Villages/marion Un 45
Villages/marion Un 50
Villages/marion Un 65
Villages/marion Villas/bromley
Villages/marion Villas/sherwoo
Villages/marion Waverly Villas
Villages/sumter
Villagesmarion Quail Rdg Vls
Villagesmarion Un 44
Villagesmarion Un 45
Villagesmarion Un 46
Villagesmarion Un 47
Villagesmarion Un 50
Villagesmarion Un 52
Villagesmarion Un 54
Villagesmarion Un 55
Villagesmarion Un 57
Villagesmarion Un 59
Villagesmarion Un 61
Villagesmarion Un 63
Villagesmarion Un 65
Villagesmarion Villasbromley
Villagesmarion Villassherwoo
Villagesmarion Vlsmorningvie
Villagesmarion Waverly Villas
Villagessumter
Villagessumter Un 111
Villagessumter Un 31
Villagessumter Un 89
Villas Of Alexandria
Contact Info
- The Real Estate Professional You Deserve
- Mobile: 904.248.9848
- phoenixwade@gmail.com
