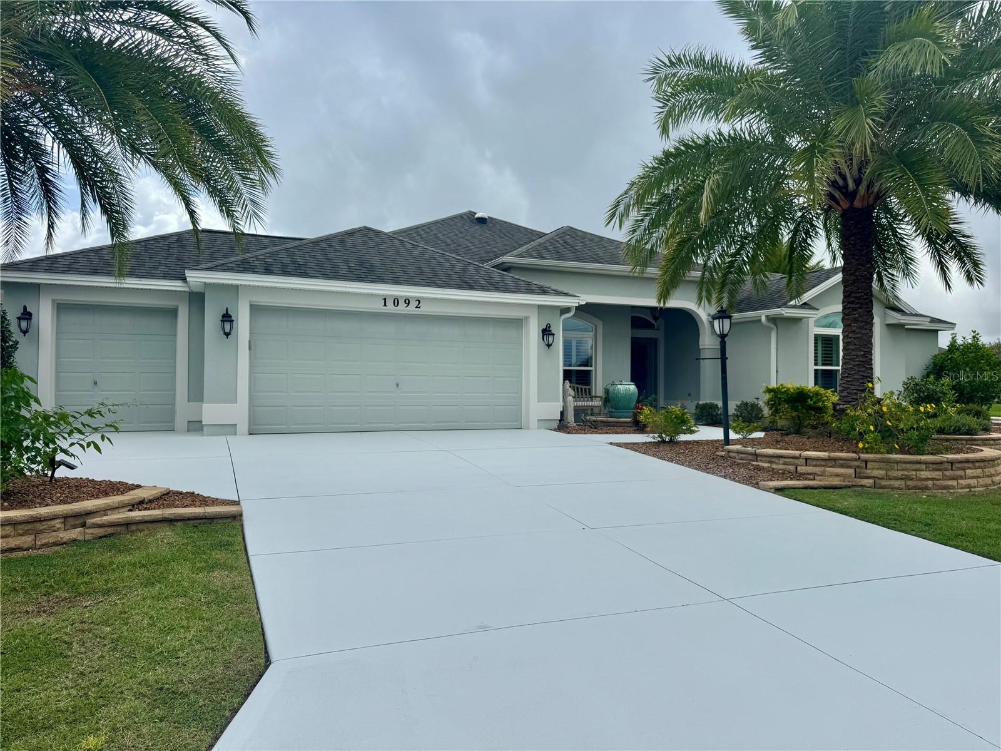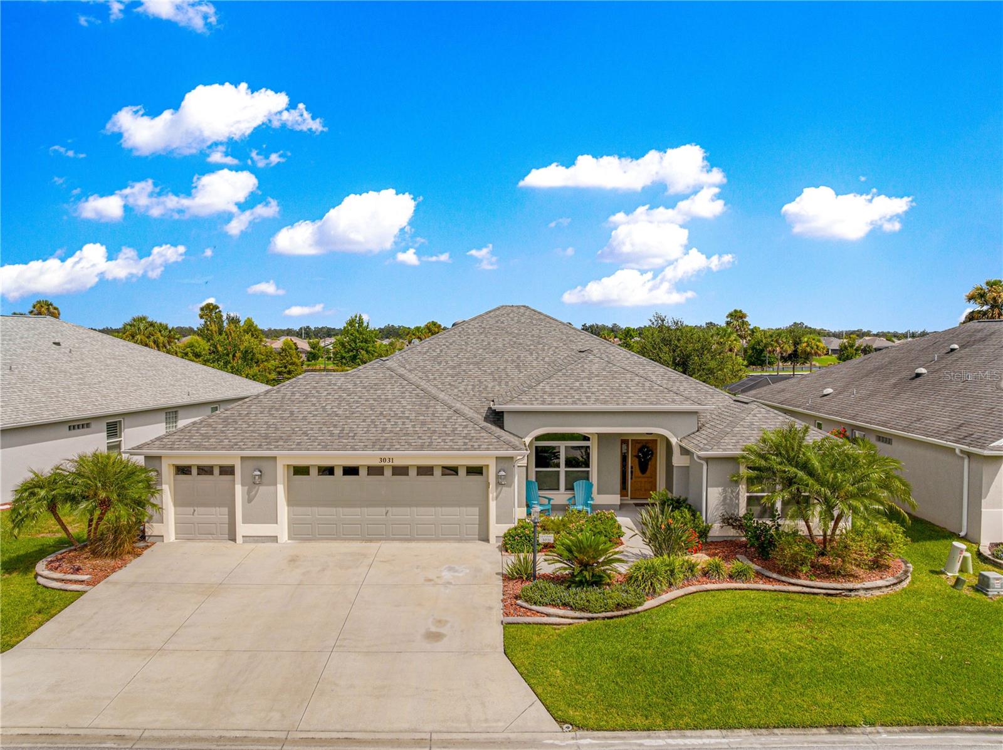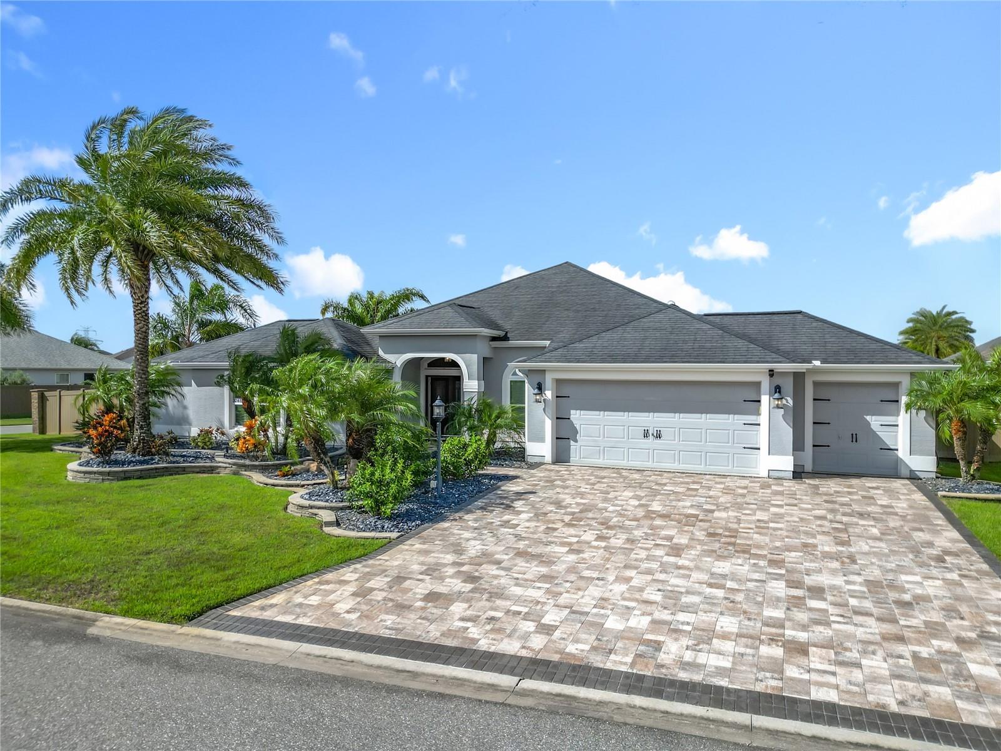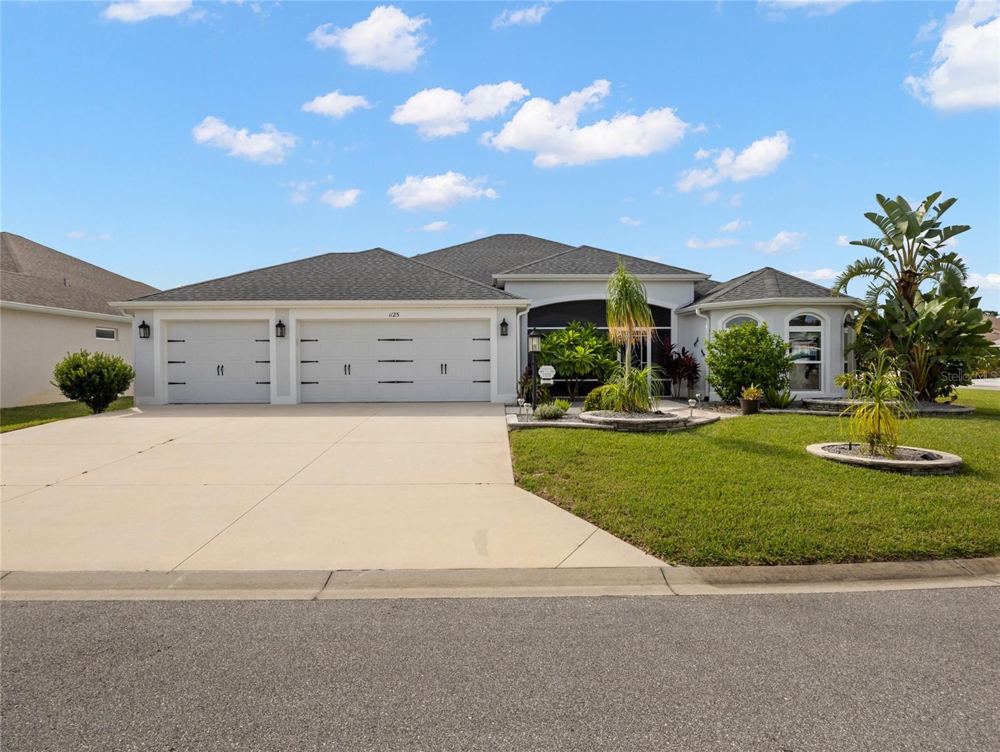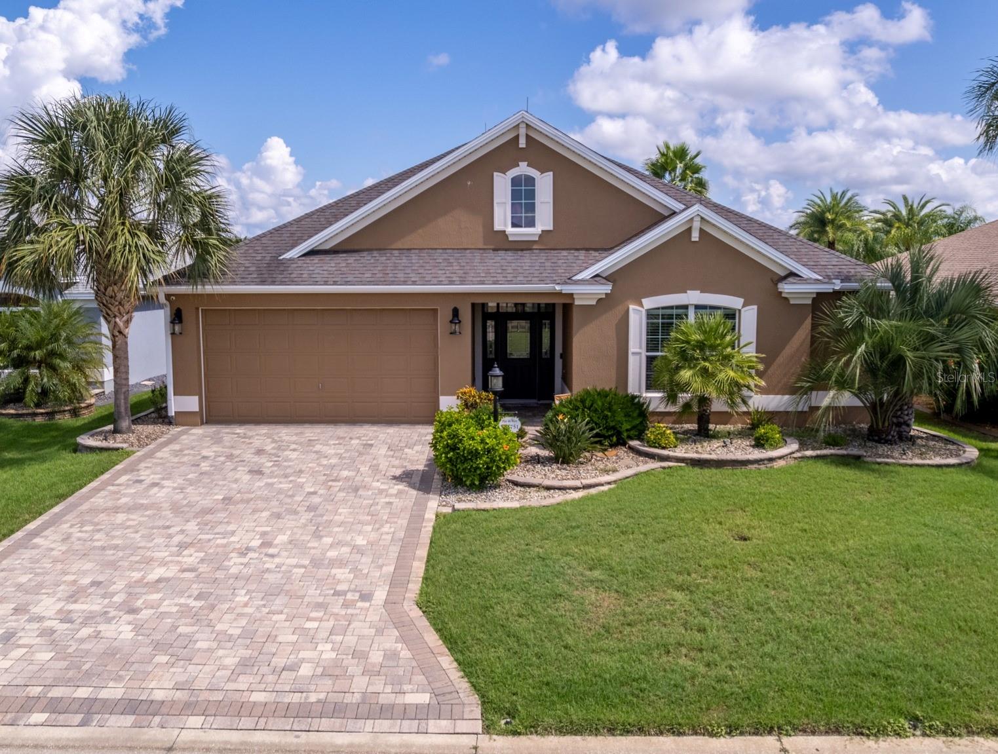PRICED AT ONLY: $680,000
Address: 1092 Incorvaia Way, THE VILLAGES, FL 32163
Description
Prepare to be impressed by this absolutely beautiful expanded Gardenia model perfectly situated on a large corner lot in one of The Villages most convenient locations. This exceptional home is packed full of upgrades and elegant design touches throughout.The open floor plan is enhanced by the expanded width of the home, making the Living and Dining Rooms feel extra spacious and ideal for entertaining. Engineered French oak flooring flows through the main living areas, while tile adds practicality and style to the wet spaces. The eat in Kitchen is truly a showstopper, featuring staggered cabinets with crown molding, quartz countertops, stainless steel appliances, a large island with pendant lighting, a breakfast bar, and a cozy nook for casual dining.The Main Bedroom Suite is large and inviting, featuring a tray ceiling, dual closets, and a luxurious en suite bath with two vanities, abundant storage, a Roman shower, and a private water closet. The front Guest Suite offers its own en suite bath with shower and a spacious walk in closetperfect for visiting family or friends.Down the hall, is the third Bedroom with vaulted ceiling and full Guest Bath. This area is made private by a pocket door and is on the opposite side of the home from the Main Bedroom.The Lanai is glass enclosed with tile flooring and a dedicated split A/C unit, creating a comfortable year round retreat. Telescoping sliding doors from the Living Room open fully to this space, offering a seamless indoor outdoor flow. The Laundry Room is conveniently located off the Kitchen and features cabinetry and a wash sink for added functionality.Additional features include plantation shutters throughout, three solar tubes, transom windows in multiple rooms, and deep crown molding that gives the home a true custom feel. The spacious two car garage plus golf cart garage provide plenty of parking and storage space.The exterior is just as impressive, with professional landscaping that includes stacked stone borders, lush palms, and a welcoming fountain at the entranceall creating beautiful curb appeal. This homes location is ideal, close to shopping, golf courses, recreation, pools, and mailboxes.This meticulously maintained and thoughtfully upgraded home offers elegance, comfort, and convenience all in one. Lanai is 270 sq ft and included in total finished sq footage.Schedule your private showing todayyoull be glad you did!
Property Location and Similar Properties
Payment Calculator
- Principal & Interest -
- Property Tax $
- Home Insurance $
- HOA Fees $
- Monthly -
For a Fast & FREE Mortgage Pre-Approval Apply Now
Apply Now
 Apply Now
Apply Now- MLS#: G5103012 ( Residential )
- Street Address: 1092 Incorvaia Way
- Viewed: 19
- Price: $680,000
- Price sqft: $221
- Waterfront: No
- Year Built: 2016
- Bldg sqft: 3070
- Bedrooms: 3
- Total Baths: 3
- Full Baths: 3
- Garage / Parking Spaces: 2
- Days On Market: 17
- Additional Information
- Geolocation: 28.8574 / -81.9468
- County: SUMTER
- City: THE VILLAGES
- Zipcode: 32163
- Subdivision: The Villages
- Provided by: REALTY EXECUTIVES IN THE VILLAGES
- Contact: Jana Raber
- 352-753-7500

- DMCA Notice
Features
Building and Construction
- Covered Spaces: 0.00
- Exterior Features: Sliding Doors
- Flooring: Carpet, Hardwood
- Living Area: 2409.00
- Roof: Shingle
Garage and Parking
- Garage Spaces: 2.00
- Open Parking Spaces: 0.00
- Parking Features: Golf Cart Garage
Eco-Communities
- Water Source: Public
Utilities
- Carport Spaces: 0.00
- Cooling: Central Air
- Heating: Electric, Heat Pump
- Pets Allowed: Yes
- Sewer: Public Sewer
- Utilities: BB/HS Internet Available, Electricity Connected, Sewer Connected, Sprinkler Recycled, Water Connected
Finance and Tax Information
- Home Owners Association Fee: 0.00
- Insurance Expense: 0.00
- Net Operating Income: 0.00
- Other Expense: 0.00
- Tax Year: 2024
Other Features
- Appliances: Dishwasher, Disposal, Dryer, Electric Water Heater, Microwave, Range, Refrigerator, Washer
- Country: US
- Interior Features: Ceiling Fans(s), Crown Molding, Eat-in Kitchen, High Ceilings, Open Floorplan, Primary Bedroom Main Floor, Solid Surface Counters, Split Bedroom, Tray Ceiling(s), Vaulted Ceiling(s), Walk-In Closet(s)
- Legal Description: VILLAGES OF FRUITLAND PARK UNIT NO. 25 PB 66 PG 64-68 LOT 118 ORB 6286 PG 128
- Levels: One
- Area Major: 32163 - The Villages
- Occupant Type: Owner
- Parcel Number: 06-19-24-0098-000-11800
- Possession: Close Of Escrow
- Views: 19
- Zoning Code: RES
Nearby Subdivisions
Fenney Un 10
Other
Southern Oaks Ryan Villas
Southern Oaks Un 22
The Villages
The Villages Fenney Live Oak
The Villages Richmond
The Villages Of Sumter
The Villages/sumter
The Villagessumter
The Villas
Village Of Mcclurehaven Villas
Village Of Richmond
Village Of Southern Oaks
Villagefenney Hyacinth Villas
Villagefenney Mockingbird Vls
Villagefenney Sweetgum Villas
Villagefenney Un 1
Villagefenney Un 3
Villages Of Fruitland Park
Villages Of Fruitland Park Uni
Villages Of Gilchrist Sharon V
Villages Of Southern Oaks
Villages Of Sumter
Villages Of Sumter Bokeelia Vi
Villages Of Sumter Leyton Vill
Villages Of West Lake
Villages Sumter
Villages/fruitland Park Un 33
Villages/southern Oaks Haven V
Villages/southern Oaks Un #127
Villages/southern Oaks Un #66
Villages/southern Oaks Un 68
Villages/sumter
Villages/sumter Kelsea Villas
Villages/sumter Pensacola Vls
Villagesfenney Longleaf Vls
Villagesfruitland Park Leo Vil
Villagesfruitland Park Un 31
Villagesfruitland Park Un 33
Villagesfruitland Park Un 35
Villagesfruitland Park Un 36
Villagesfruitland Park Un 37
Villagesfruitland Park Un 39
Villagessouthern Oaks
Villagessouthern Oaks Haven V
Villagessouthern Oaks Un 123
Villagessouthern Oaks Un 126
Villagessouthern Oaks Un 127
Villagessouthern Oaks Un 129
Villagessouthern Oaks Un 135
Villagessouthern Oaks Un 36
Villagessouthern Oaks Un 46
Villagessouthern Oaks Un 47
Villagessouthern Oaks Un 52
Villagessouthern Oaks Un 63
Villagessouthern Oaks Un 66
Villagessouthern Oaks Un 68
Villagessouthern Oaks Un 69
Villagessouthern Oaks Un 77
Villagessumter
Villagessumter Kelsea Villas
Villagessumter Pensacola Vls
Similar Properties
Contact Info
- The Real Estate Professional You Deserve
- Mobile: 904.248.9848
- phoenixwade@gmail.com
