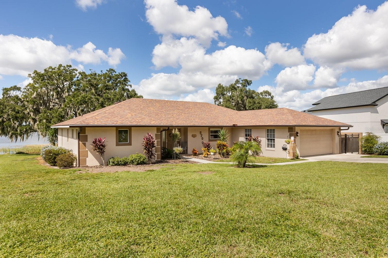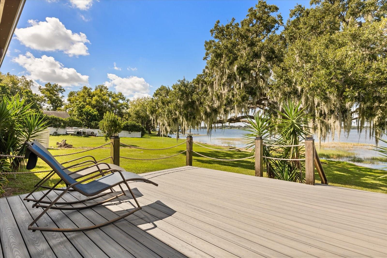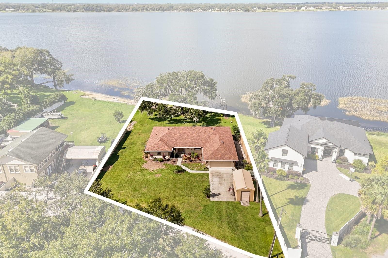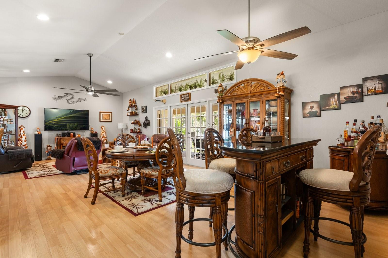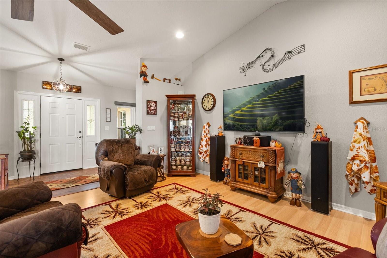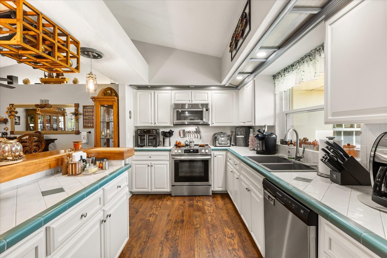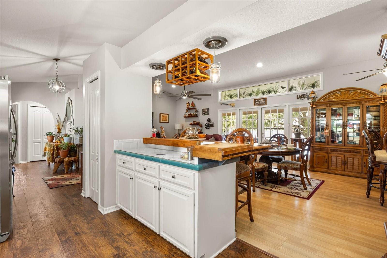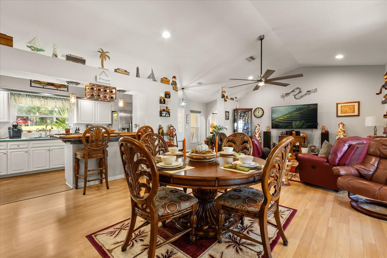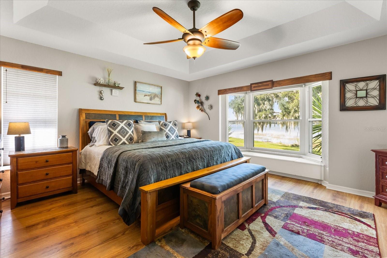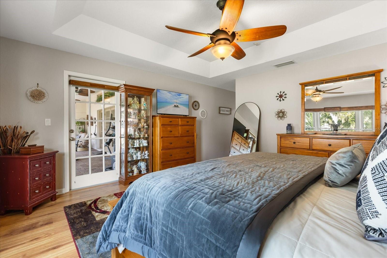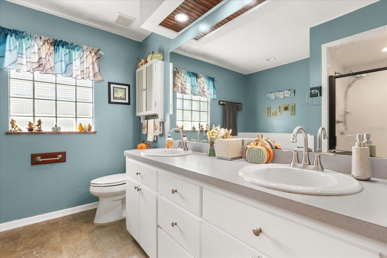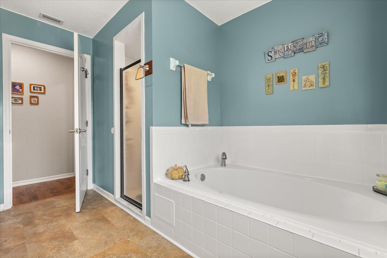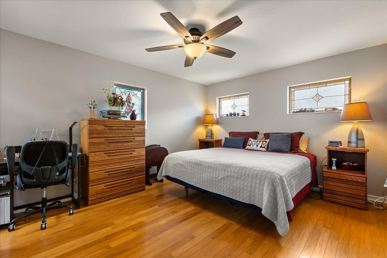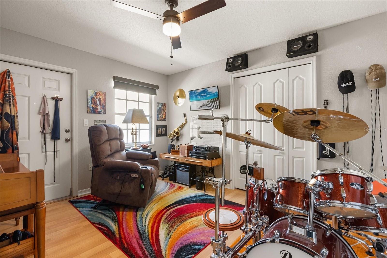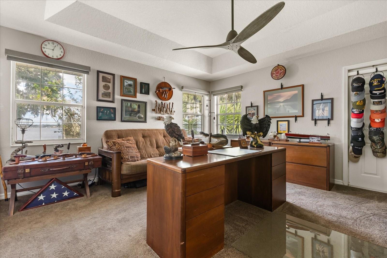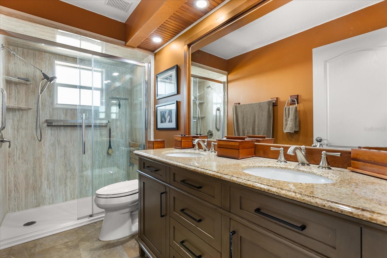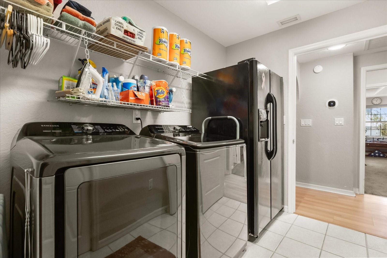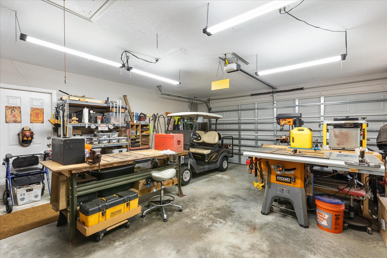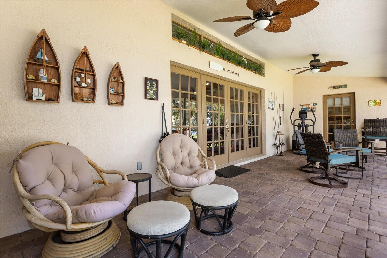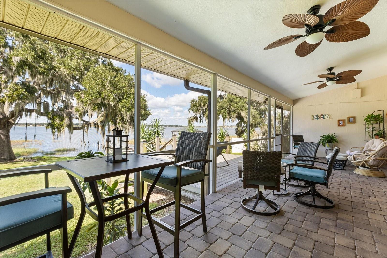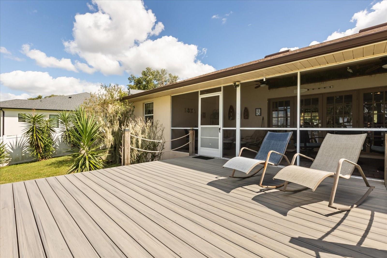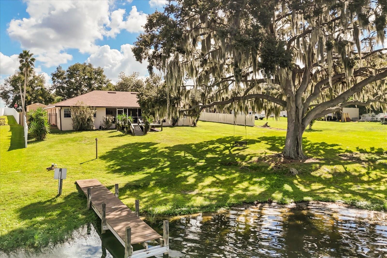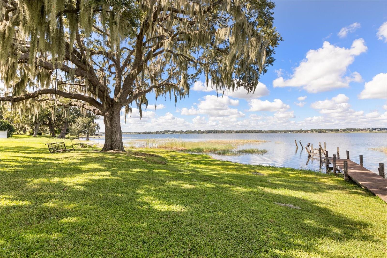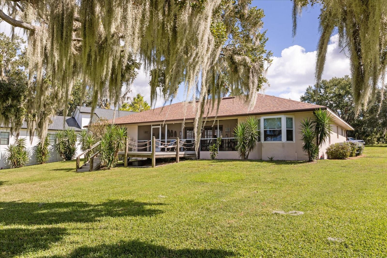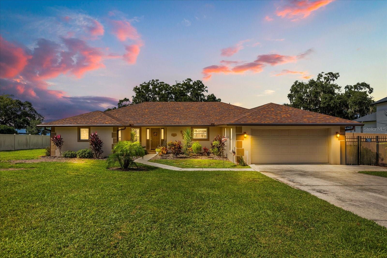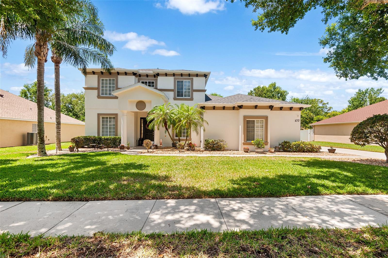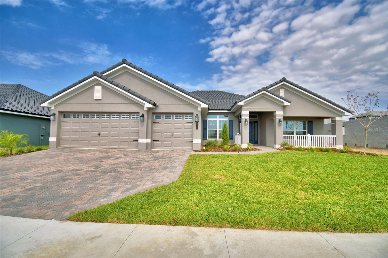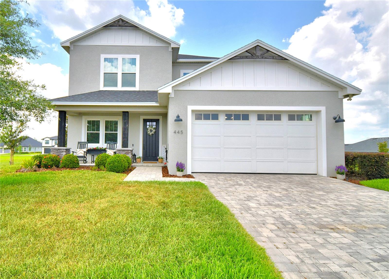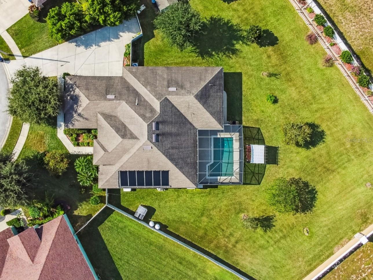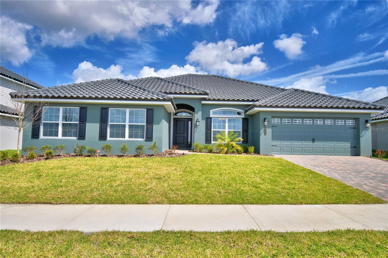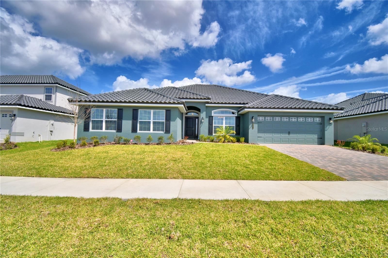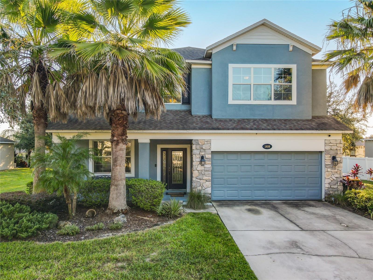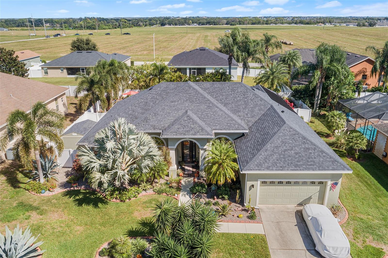PRICED AT ONLY: $540,000
Address: 570 James Place, AUBURNDALE, FL 33823
Description
Amazing opportunity to own a beautifully updated lakefront home on Lake Juliana. Experience exquisite lakefront living at its best with this 3 bedroom, 2 bath home plus a bonus room or office situated on a 0.54 acre corner lot with approximately 120 feet of waterfront. Enjoy stunning sunset views, direct boating access, and the freedom of no HOA. This property also qualifies for USDA 100 percent financing, offering an incredible chance for affordable lakefront ownership. Bedrooms 2 and 3 feature separate entrances, ideal for multigenerational living or income producing potential. Inside, you will find an open floor plan with a split bedroom layout for privacy. When you tour this home you'll notice the huge amount of storage! The homeowners have meticulously maintained this property, and nearly every major detail has been updated, including a newer roof (2021) and gutters with gutter guards., 4 ton 14.3 SEER air conditioning system (2023), 50 gallon water tank (2021), and Ultraviolet in duct air purification system (2025). The kitchen and both bathrooms feature luxury vinyl flooring, LED recessed lighting, and updated vanity, showers, and fixtures. Additional upgrades include a Jacuzzi walk in shower (2020), newer appliances including washer and dryer (2020), dishwasher (2023), stove (2024), plus a new combination water softener and whole house filter system (2025). The home also features new pavers in the screened lanai, a 20x10 storage shed, newer windows, new carpet in the office (2024), updated lighting and hardware. Enjoy mornings on your screened lanai overlooking the lake or afternoons fishing and boating from your private dock. Surrounded by mature oak trees and nicely manicured landscaping, this home offers an exceptional combination of comfort, flexibility, and waterfront living.
Property Location and Similar Properties
Payment Calculator
- Principal & Interest -
- Property Tax $
- Home Insurance $
- HOA Fees $
- Monthly -
For a Fast & FREE Mortgage Pre-Approval Apply Now
Apply Now
 Apply Now
Apply Now- MLS#: G5103461 ( Residential )
- Street Address: 570 James Place
- Viewed: 3
- Price: $540,000
- Price sqft: $180
- Waterfront: No
- Year Built: 1993
- Bldg sqft: 2998
- Bedrooms: 3
- Total Baths: 2
- Full Baths: 2
- Garage / Parking Spaces: 2
- Days On Market: 7
- Additional Information
- Geolocation: 28.1282 / -81.7959
- County: POLK
- City: AUBURNDALE
- Zipcode: 33823
- Elementary School: Lena Vista Elem
- Middle School: Stambaugh Middle
- High School: Auburndale High School
- Provided by: EXP REALTY LLC
- Contact: Edalys Ramos
- 888-883-8509

- DMCA Notice
Features
Building and Construction
- Covered Spaces: 0.00
- Exterior Features: Other, Storage
- Flooring: Carpet, Laminate, Luxury Vinyl, Vinyl
- Living Area: 2208.00
- Roof: Shingle
Land Information
- Lot Features: Landscaped, Oversized Lot, Private
School Information
- High School: Auburndale High School
- Middle School: Stambaugh Middle
- School Elementary: Lena Vista Elem
Garage and Parking
- Garage Spaces: 2.00
- Open Parking Spaces: 0.00
Eco-Communities
- Water Source: Well
Utilities
- Carport Spaces: 0.00
- Cooling: Central Air
- Heating: Central
- Pets Allowed: Yes
- Sewer: Septic Tank
- Utilities: BB/HS Internet Available, Cable Available, Cable Connected, Electricity Connected
Finance and Tax Information
- Home Owners Association Fee: 0.00
- Insurance Expense: 0.00
- Net Operating Income: 0.00
- Other Expense: 0.00
- Tax Year: 2024
Other Features
- Appliances: Dishwasher, Dryer, Electric Water Heater, Microwave, Other, Range Hood, Refrigerator, Washer
- Country: US
- Interior Features: Ceiling Fans(s), High Ceilings, Living Room/Dining Room Combo, Open Floorplan, Solid Surface Counters, Split Bedroom, Thermostat, Tray Ceiling(s), Walk-In Closet(s), Window Treatments
- Legal Description: BEG 1994 FT W OF NE COR OF NE1/4 RUN S 108 FT W TO LK JULIANA NELY ALONG LK TO N-LINE OF NE1/4 E 200 FT TO POB
- Levels: One
- Area Major: 33823 - Auburndale
- Occupant Type: Owner
- Parcel Number: 25-27-22-000000-013020
- Zoning Code: RC
Nearby Subdivisions
Amber Estates
Arietta Palms
Auburn Grove
Auburn Grove Ph I
Auburn Grove Ph Ii
Auburn Grove Phase 1
Auburn Mobile Park
Auburn Oaks
Auburn Preserve
Auburndale Burial Park Replat
Auburndale Heights
Auburndale Lakeside Park
Auburndale Manor
Azalea Park
Baywood Shores First Add
Bentley North
Berkley Rdg Ph 2
Berkley Reserve Rep
Berkley Ridge
Berkley Ridge Ph 01
Brookland Park
Cadence Crossing
Classic View Estates
Classic View Farms
Eagle Point
Edmiston Eslick Add
Enclave At Lake Myrtle
Enclavelk Arietta
Enclavelk Myrtle
Estates Auburndale
Estates Auburndale Ph 02
Estates Of Auburndale
Estatesauburndale Ph 2
Evyln Heights
Flanigan C R Sub
Godfrey Manor
Grimes Woodland Waters
Grove Estates Second Add
Hickory Ranch
Hills Arietta
Hills Of Arietta
Interlochen Subdivision
Jolleys Add
Keystone Manor
Kirkland Lake Estates
Kossuthville Sub
Kossuthville Townsite Sub
Lake Arietta Reserve
Lake Mattie Preserve Estates
Lake Van
Lake Whistler Estates
Lakedale Sub
Mariana Woods
Midway Gardens
Midway Gdns
Not In Subdivision
Not On List
Noxons Sub
Oak Manor
Old Town Redding Sub
Palm Lawn Sub
Prestown Sub
Reserve At Van Oaks
Reserve At Van Oaks Phase
Rogers Landing
Seasons At Mattie Pointe
Seasonsmattie Pointe
Shaddock Estates
St Neots Sub
Summerlake Estates
Sun Acres
The Reserve Van Oaks Ph 1
Triple Lake Sub
Van Lakes Three
Warercrest States
Water Ridge Sub
Watercrest Estates
Waterview
Whatley Estates
Whispering Pines Sub
Whistler Woods
Witham Acres Rep
Similar Properties
Contact Info
- The Real Estate Professional You Deserve
- Mobile: 904.248.9848
- phoenixwade@gmail.com
