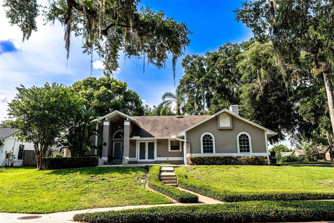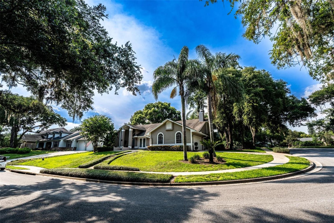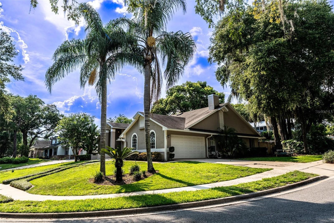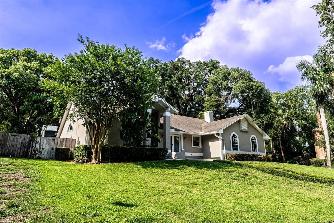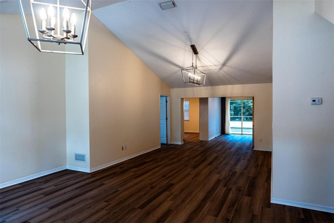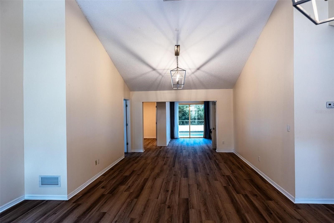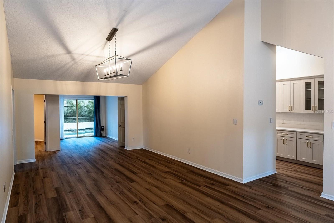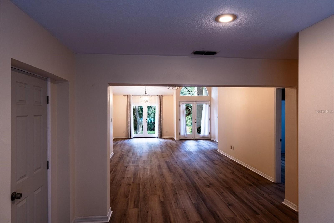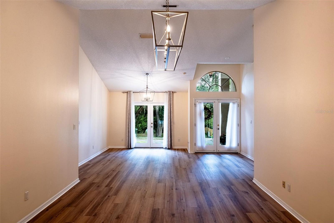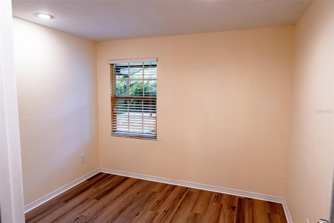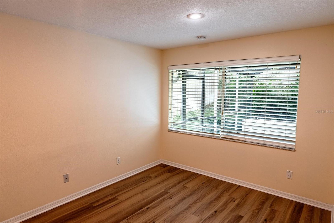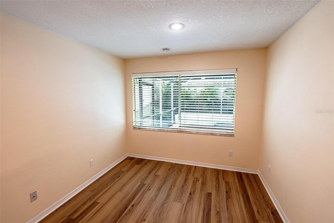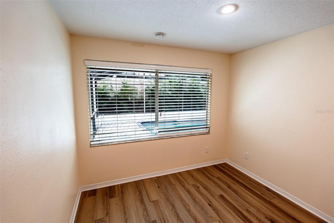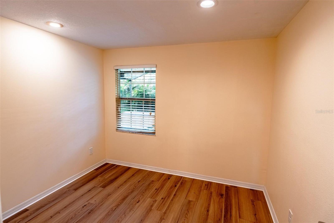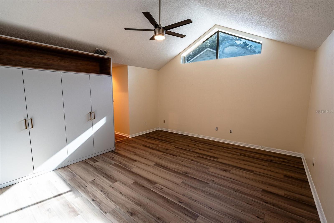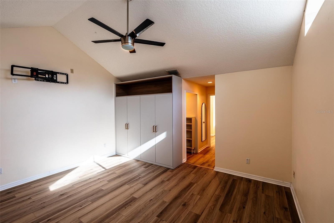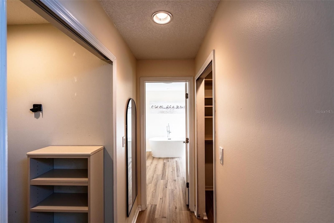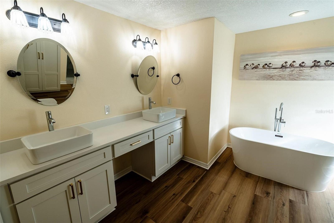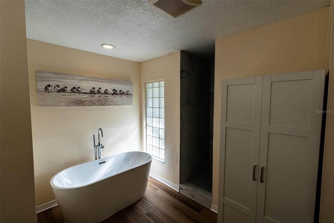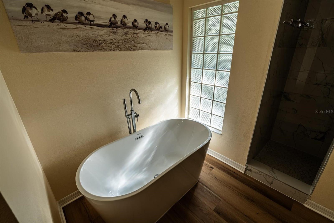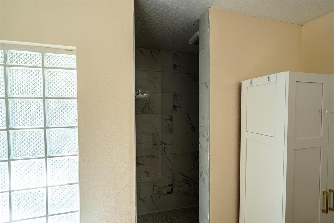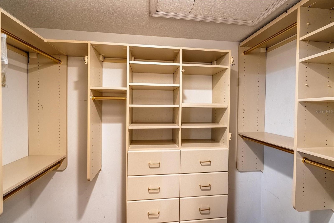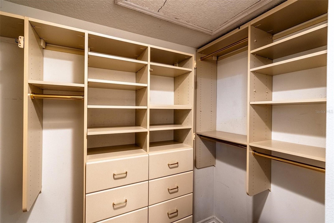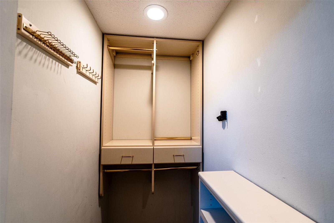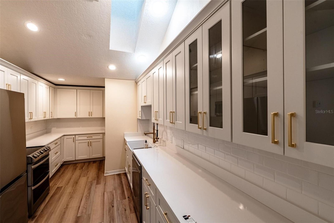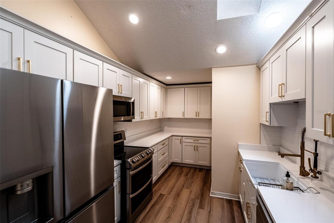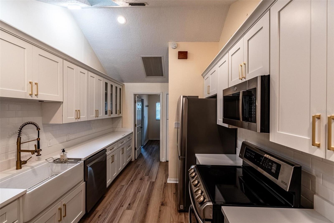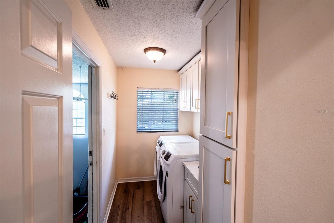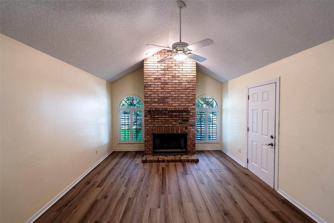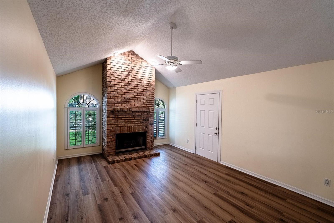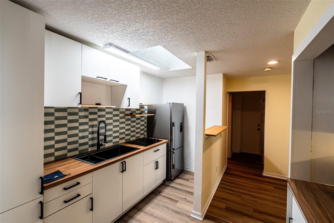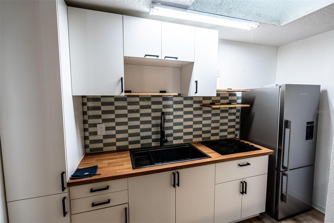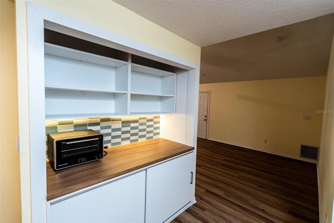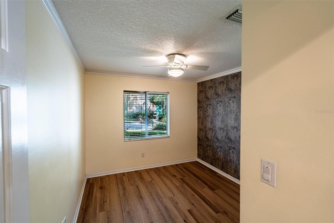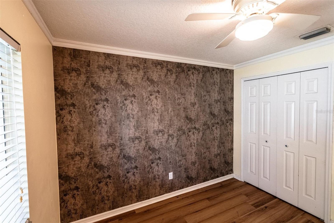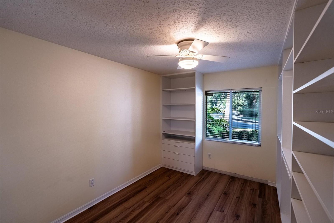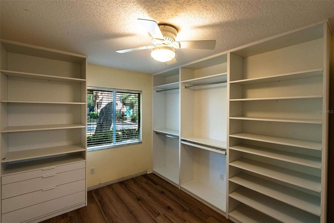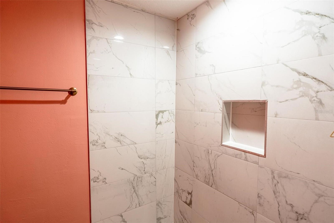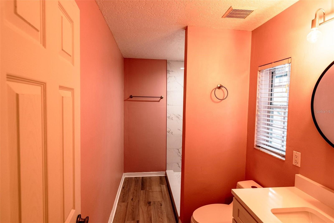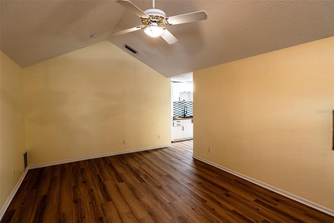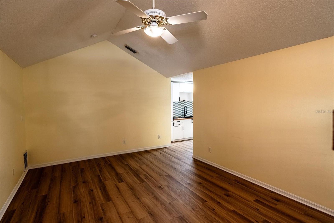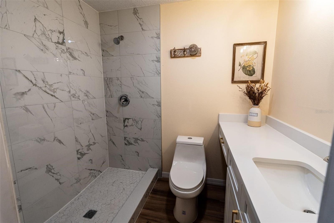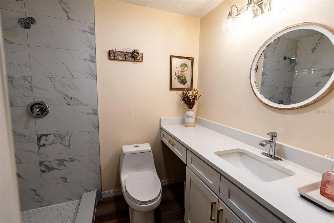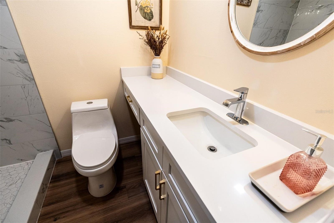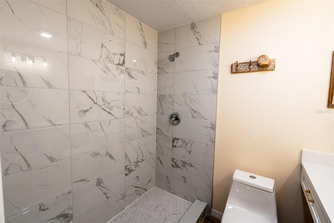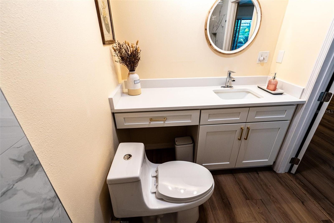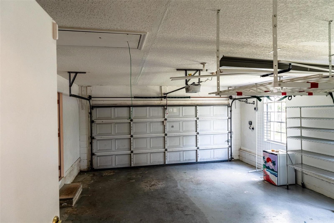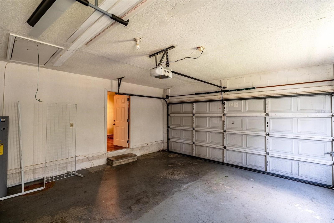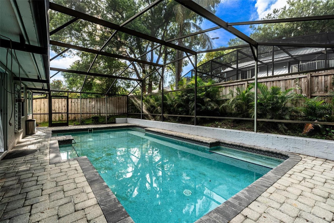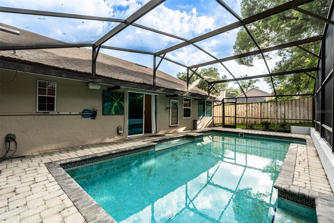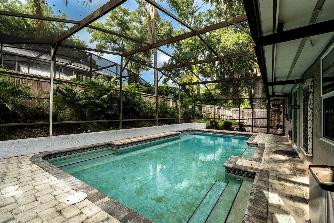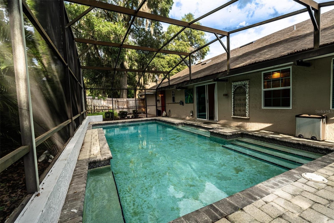PRICED AT ONLY: $3,500
Address: 681 Greywood Drive, ALTAMONTE SPRINGS, FL 32701
Description
Welcome to this stunning pool home with extraordinary architecture, tucked among the mature oaks of Altamonte Springs. This unique 4 bedroom, 2 bath residence includes a private entry in law suite, offering great flexibility for extended family, guests, or rental income. Located in the quiet cul de sac community of Altamonte Oaks, this home offers plenty of space for comfortable living and entertaining. Inside, youll find quality flooring throughout and well proportioned living areas that adapt to your lifestyle. Enjoy peaceful mornings on your elevated front porch overlooking the beautiful greenspace and mature oaks right across the street. Step out back to your private pool oasis, perfect for relaxing or hosting friends and family. This home is ideally located just one mile from Cranes Roost Park, the Altamonte Mall, and dozens of popular restaurants, shops, and entertainment options. Dont miss your chance to rent this special home in a sought after location with low traffic and plenty of character! Apply today!
Property Location and Similar Properties
Payment Calculator
- Principal & Interest -
- Property Tax $
- Home Insurance $
- HOA Fees $
- Monthly -
For a Fast & FREE Mortgage Pre-Approval Apply Now
Apply Now
 Apply Now
Apply Now- MLS#: G5103519 ( Residential Lease )
- Street Address: 681 Greywood Drive
- Viewed: 3
- Price: $3,500
- Price sqft: $1
- Waterfront: No
- Year Built: 1988
- Bldg sqft: 3074
- Bedrooms: 4
- Total Baths: 2
- Full Baths: 2
- Garage / Parking Spaces: 2
- Days On Market: 8
- Additional Information
- Geolocation: 28.6734 / -81.3668
- County: SEMINOLE
- City: ALTAMONTE SPRINGS
- Zipcode: 32701
- Subdivision: Altamonte Oaks
- Elementary School: Altamonte Elementary
- Middle School: Milwee Middle
- High School: Lyman High
- Provided by: BRAZA HOMES
- Contact: Lucas Barbosa Santos
- 352-978-6993

- DMCA Notice
Features
Building and Construction
- Covered Spaces: 0.00
- Exterior Features: French Doors, Rain Gutters, Sliding Doors
- Flooring: Ceramic Tile, Laminate
- Living Area: 2510.00
School Information
- High School: Lyman High
- Middle School: Milwee Middle
- School Elementary: Altamonte Elementary
Garage and Parking
- Garage Spaces: 2.00
- Open Parking Spaces: 0.00
Eco-Communities
- Pool Features: Gunite, In Ground
- Water Source: Public
Utilities
- Carport Spaces: 0.00
- Cooling: Central Air
- Heating: Central, Electric
- Pets Allowed: Yes
- Sewer: Public Sewer
- Utilities: Cable Connected, Electricity Connected
Finance and Tax Information
- Home Owners Association Fee: 0.00
- Insurance Expense: 0.00
- Net Operating Income: 0.00
- Other Expense: 0.00
Other Features
- Appliances: Dishwasher, Disposal, Electric Water Heater, Microwave, Range, Refrigerator
- Association Name: Altamonte Oaks
- Country: US
- Furnished: Unfurnished
- Interior Features: Ceiling Fans(s), Eat-in Kitchen, High Ceilings, Kitchen/Family Room Combo, Open Floorplan, Thermostat, Window Treatments
- Levels: One
- Area Major: 32701 - Altamonte Springs East
- Occupant Type: Vacant
- Parcel Number: 12-21-29-513-0000-0120
- Possession: Rental Agreement
- View: Trees/Woods
Owner Information
- Owner Pays: None
Nearby Subdivisions
Contact Info
- The Real Estate Professional You Deserve
- Mobile: 904.248.9848
- phoenixwade@gmail.com
