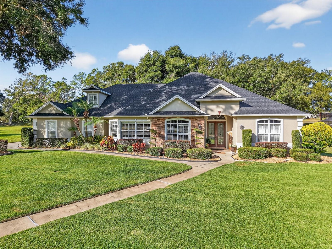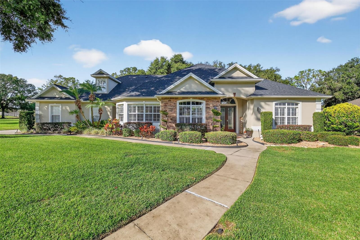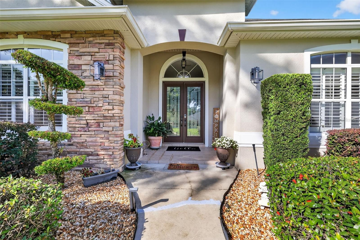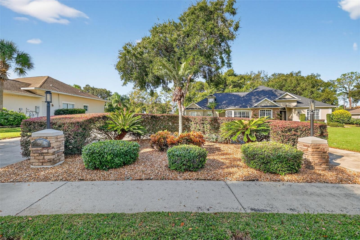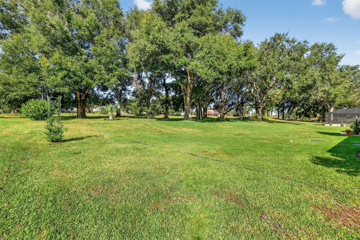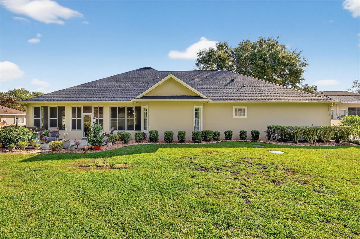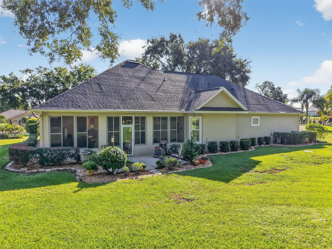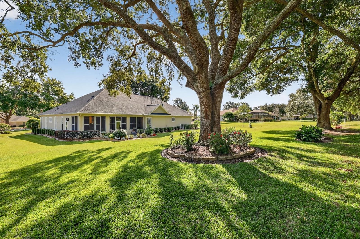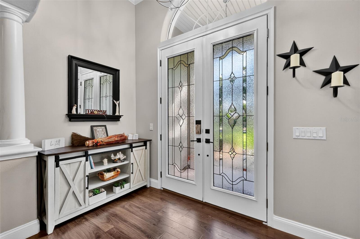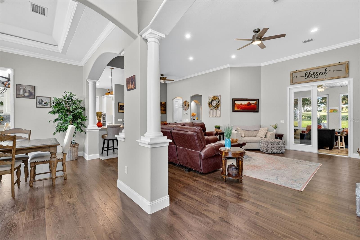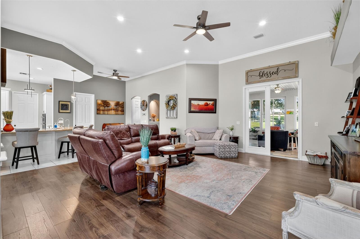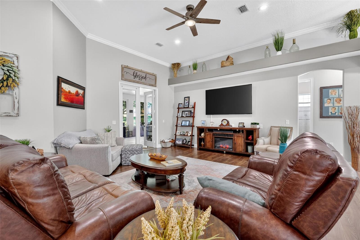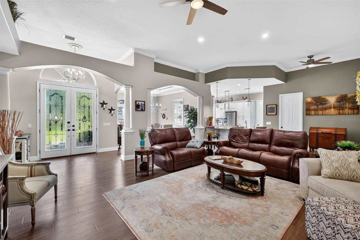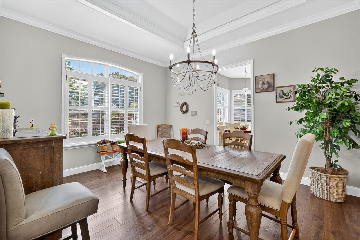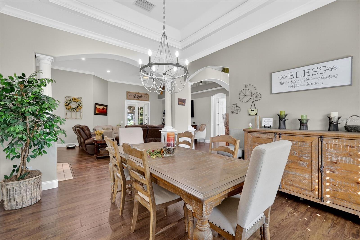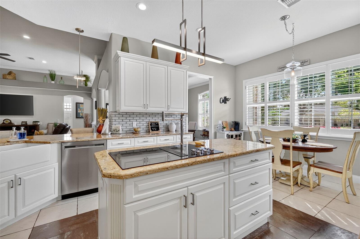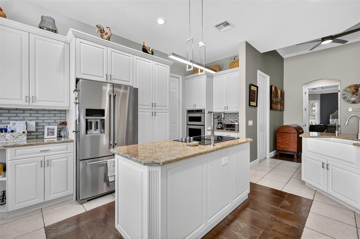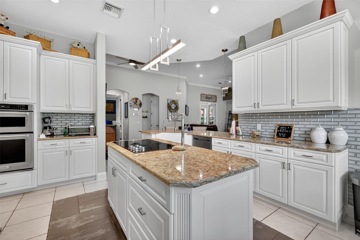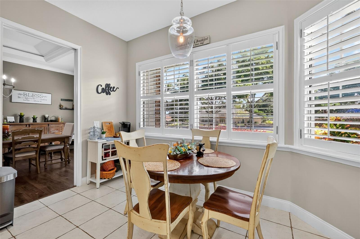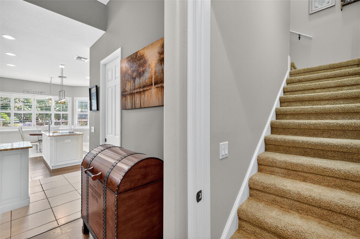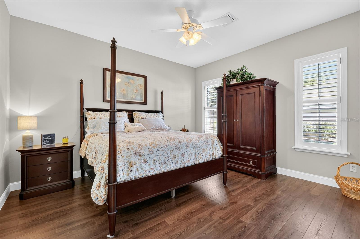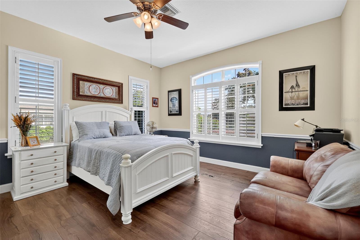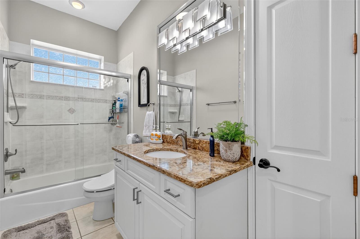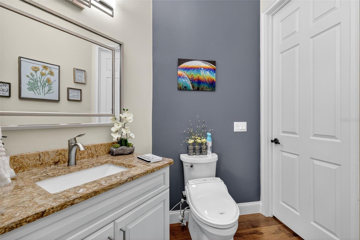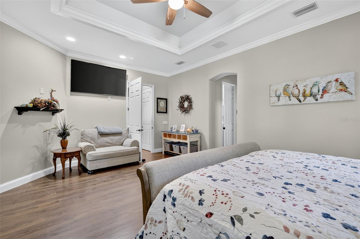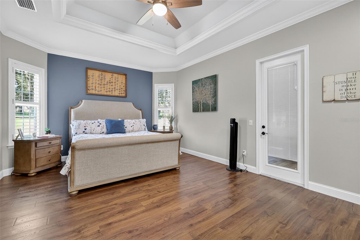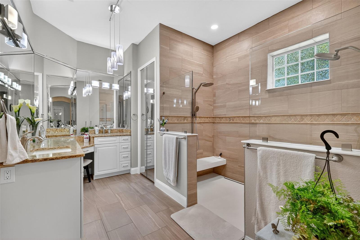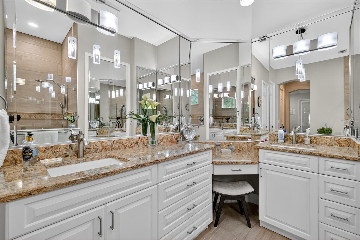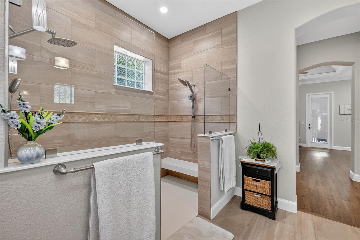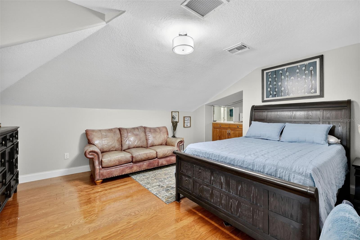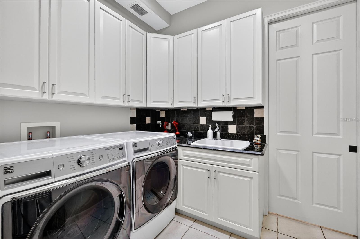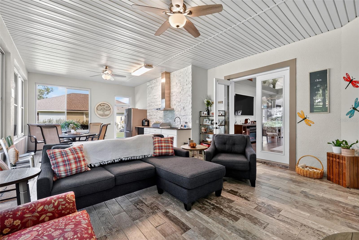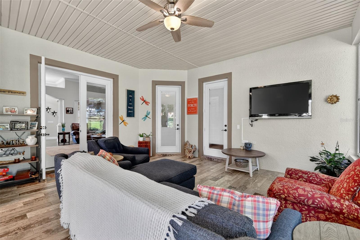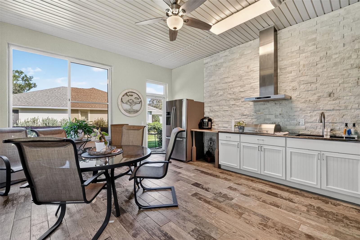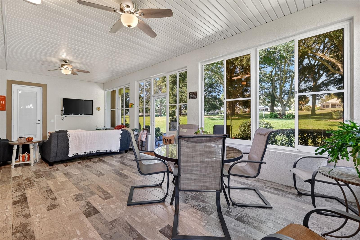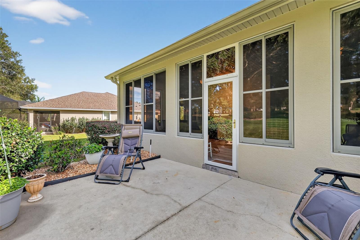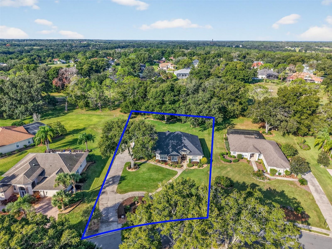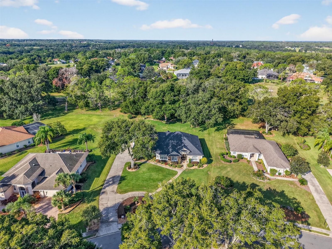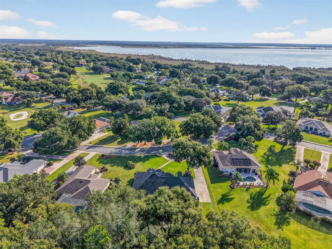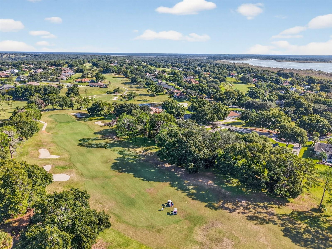PRICED AT ONLY: $699,900
Address: 5528 Citation Court, LADY LAKE, FL 32159
Description
Welcome to this stunning and meticulously maintained home in one of the areas most desirable gated golf course communities. Showcasing timeless architectural details, beautiful curb appeal, and manicured landscaping, this residence offers the perfect blend of sophistication and comfort. Inside, youll find light filled living spaces, high ceilings, and an open floor plan designed for effortless entertaining. The spacious kitchen features quartz countertops, a large island with cooktop, stainless steel appliances, and a charming breakfast nook with plantation shutters.
The serene primary suite includes a luxurious spa inspired bathroom with dual vanities, granite counters, a walk in shower with dual showerheads and bench seating, and elegant finishes throughout. An expansive enclosed Florida room extends the living space, now equipped with newly installed air ducts for year round comfort. This impressive retreat also includes a built in summer kitchen with grill, refrigerator, and generous space for dining or lounging ideal for entertaining family and friends.
Additional highlights include a new roof installed in 2023, new appliances in 2022, and dual A/C systems replaced in 2019 and 2022, ensuring comfort and peace of mind. Set within a secure gated community offering a championship golf course, sparkling pool, and private access to the renowned Chain of Lakes for boating and fishing, this home provides the perfect balance of tranquility, luxury, and convenience just minutes from the clubhouse, dining, and shopping.
Property Location and Similar Properties
Payment Calculator
- Principal & Interest -
- Property Tax $
- Home Insurance $
- HOA Fees $
- Monthly -
For a Fast & FREE Mortgage Pre-Approval Apply Now
Apply Now
 Apply Now
Apply Now- MLS#: G5103752 ( Residential )
- Street Address: 5528 Citation Court
- Viewed: 6
- Price: $699,900
- Price sqft: $170
- Waterfront: No
- Year Built: 2005
- Bldg sqft: 4116
- Bedrooms: 4
- Total Baths: 3
- Full Baths: 2
- 1/2 Baths: 1
- Garage / Parking Spaces: 2
- Days On Market: 4
- Additional Information
- Geolocation: 28.9197 / -81.8624
- County: LAKE
- City: LADY LAKE
- Zipcode: 32159
- Subdivision: Harbor Hills
- Provided by: EXIT REALTY TRI-COUNTY
- Contact: Jaret Whitney
- 352-385-3948

- DMCA Notice
Features
Building and Construction
- Covered Spaces: 0.00
- Exterior Features: Outdoor Kitchen
- Flooring: Ceramic Tile, Laminate
- Living Area: 3639.00
- Roof: Shingle
Land Information
- Lot Features: Cul-De-Sac, Landscaped, On Golf Course, Sidewalk, Paved
Garage and Parking
- Garage Spaces: 2.00
- Open Parking Spaces: 0.00
- Parking Features: Garage Door Opener, Garage Faces Side
Eco-Communities
- Water Source: Public
Utilities
- Carport Spaces: 0.00
- Cooling: Central Air, Humidity Control
- Heating: Central, Heat Pump
- Pets Allowed: Yes
- Sewer: Septic Tank
- Utilities: Cable Connected, Electricity Connected, Underground Utilities, Water Connected
Finance and Tax Information
- Home Owners Association Fee Includes: Guard - 24 Hour, Maintenance Grounds
- Home Owners Association Fee: 550.00
- Insurance Expense: 0.00
- Net Operating Income: 0.00
- Other Expense: 0.00
- Tax Year: 2024
Other Features
- Appliances: Built-In Oven, Convection Oven, Dishwasher, Disposal, Dryer, Electric Water Heater, Exhaust Fan, Indoor Grill, Microwave, Range, Range Hood, Washer, Water Filtration System, Water Softener
- Association Name: Laura Parker
- Association Phone: 352-753-7000
- Country: US
- Interior Features: Ceiling Fans(s), Crown Molding, Eat-in Kitchen, High Ceilings, L Dining, Open Floorplan, Primary Bedroom Main Floor, Solid Surface Counters, Solid Wood Cabinets, Split Bedroom, Thermostat, Tray Ceiling(s), Vaulted Ceiling(s), Walk-In Closet(s), Window Treatments
- Legal Description: HARBOR HILLS UNIT 1 LOT 8 BLK N PB 30 PGS 13-27 ORB 5696 PG 1419 ORB 6314 PG 404
- Levels: Two
- Area Major: 32159 - Lady Lake (The Villages)
- Occupant Type: Owner
- Parcel Number: 13-18-24-0500-00N-00800
- Style: Contemporary, Patio Home
- View: Golf Course
- Zoning Code: PUD
Nearby Subdivisions
Berts Sub
Big Pine Island Sub
Boulevard Oaks Of Lady Lake
Carlton Village
Carlton Village Park
Carlton Village Sub
Cathedral Arch Estates
Cierra Oaks Lady Lake
Cresswind Hammock Oaks
Edge Hill Estates
Green Key Village
Green Key Village Ph 3 Re
Groveharbor Hills
Hammock Oaks
Hammock Oaks Villas
Harbor Hills
Harbor Hills The Grove
Harbor Hills Groves
Harbor Hills Ph 05
Harbor Hills Ph 6b
Harbor Hills Pt Rep
Harbor Hills Un 1
Kh Cw Hammock Oaks Llc
Lady Lake April Hills
Lady Lake Cierra Oaks
Lady Lake Hueys
Lady Lake Lakes Ph 02 Lt 01 Bl
Lady Lake Orange Blossom Garde
Lady Lake Pt Rep Padgett Estat
Lady Lake Rosemary Terrace
Lady Lake Skyline Hills Unit 0
Lady Lake Stevens Add
Lady Lake Villas Of Spanish Sp
Lady Lake Vista Sonoma Villas
Lakes Lady Lake
Milu Estates
None
Oak Pointe Sub
Oakland Hills
Orage Blossom Gardens
Orange Blossom
Orange Blossom Gardens Unit 08
Orange Blossom Gardens Unit 10
Orange Blossoms Gardens
Reserves At Hammock Oaks
Sligh Teagues Add
Spring Arbor Village
Stonewood Estates
Stonewood Manor
The Villages
Villages Lady Lake
Villages Of Sumter Villa Tierr
Similar Properties
Contact Info
- The Real Estate Professional You Deserve
- Mobile: 904.248.9848
- phoenixwade@gmail.com
