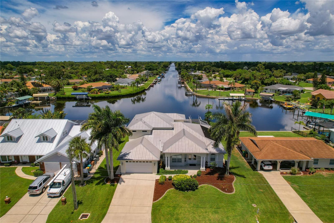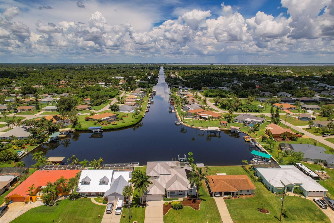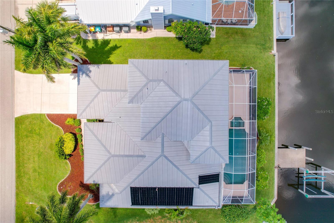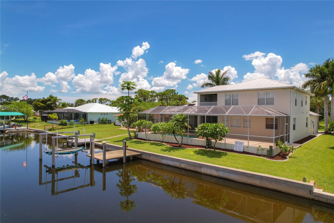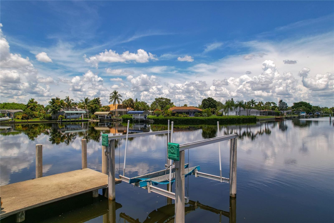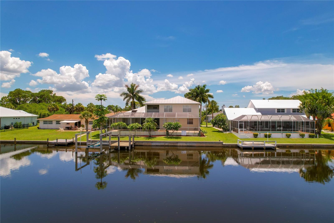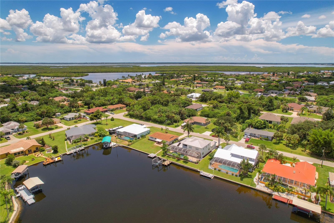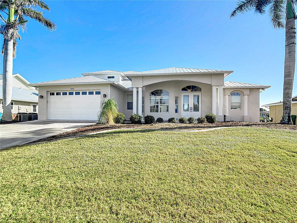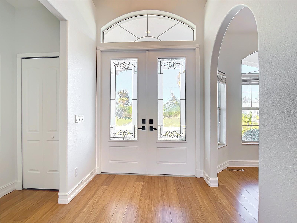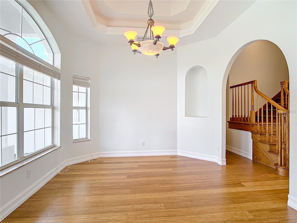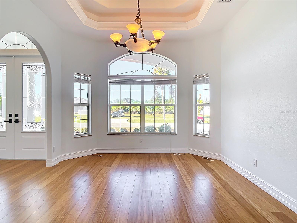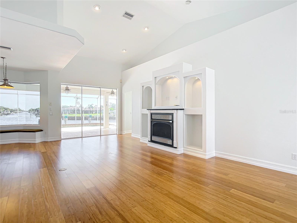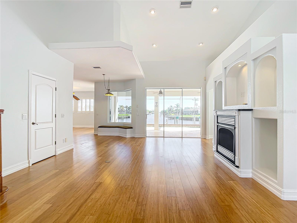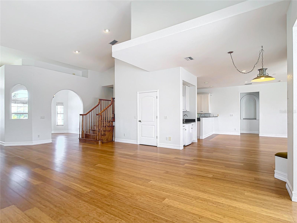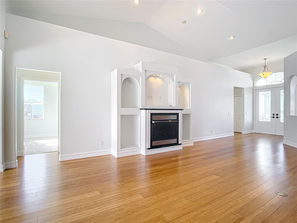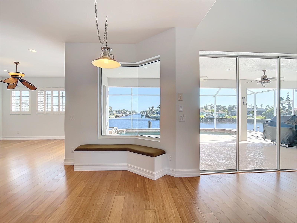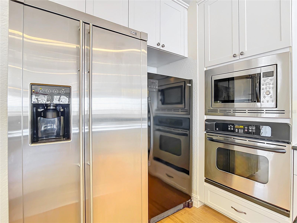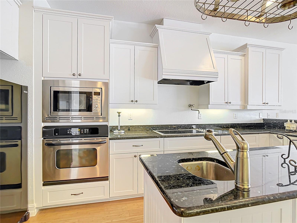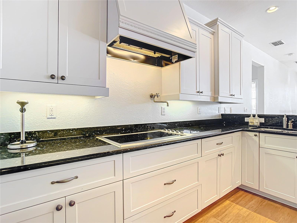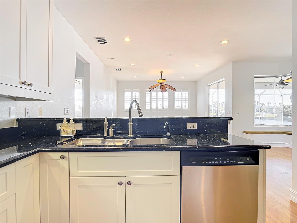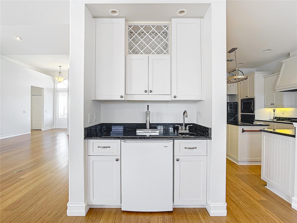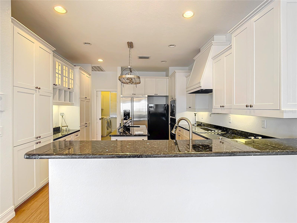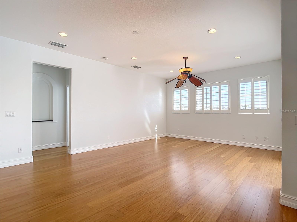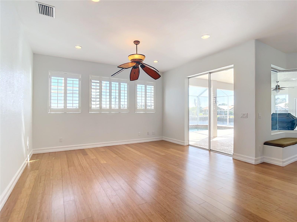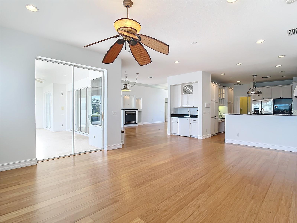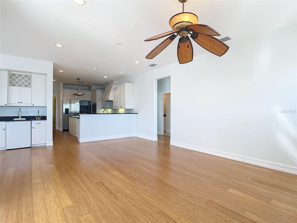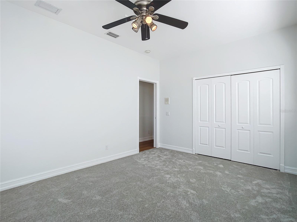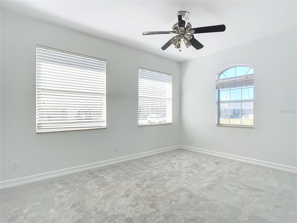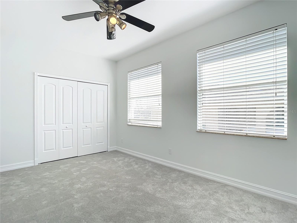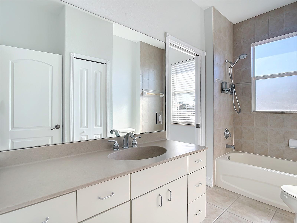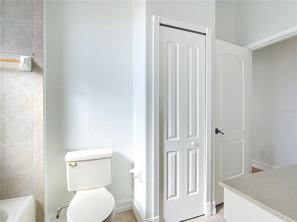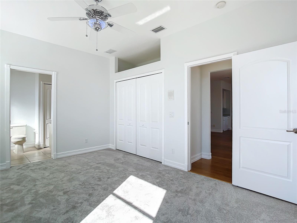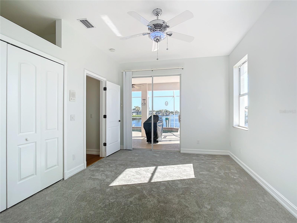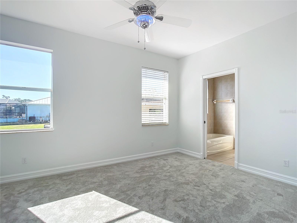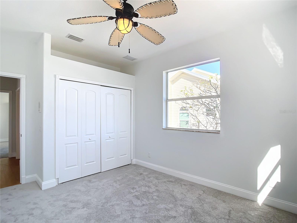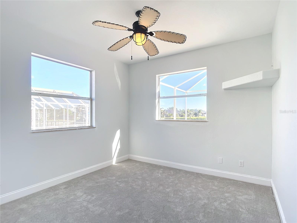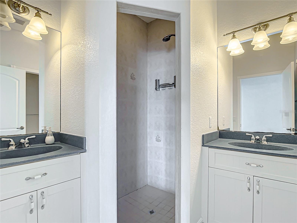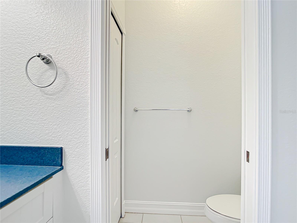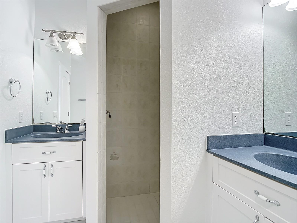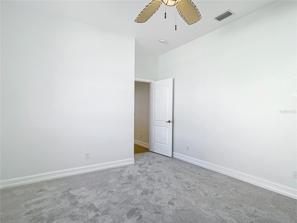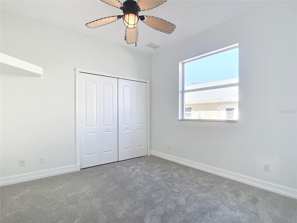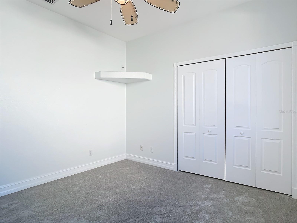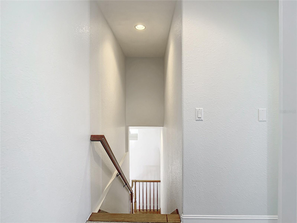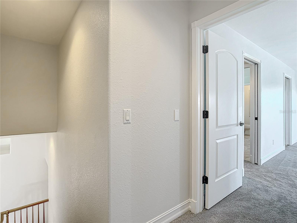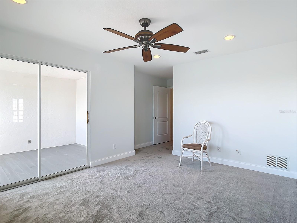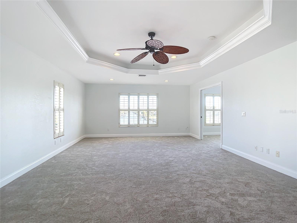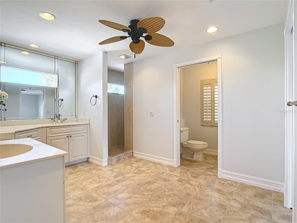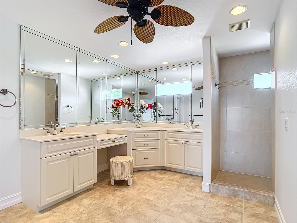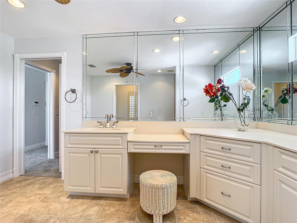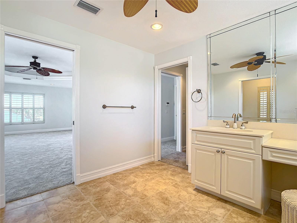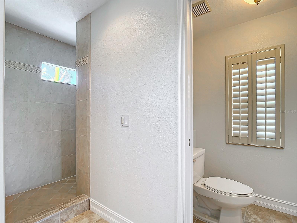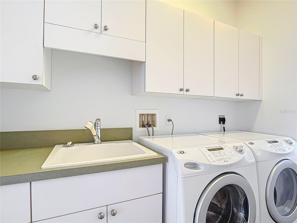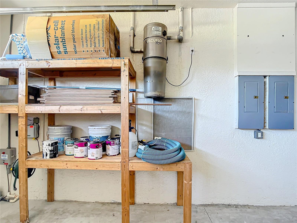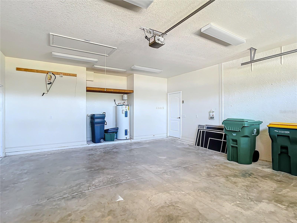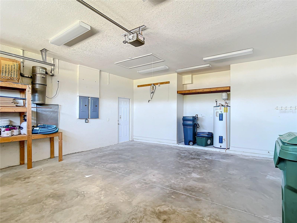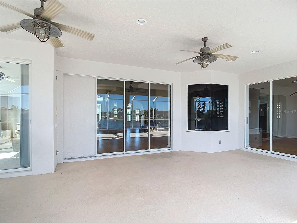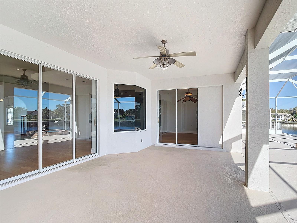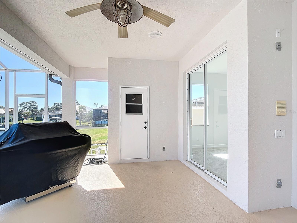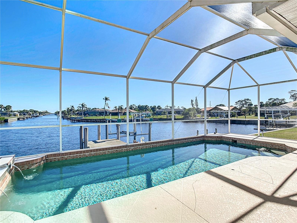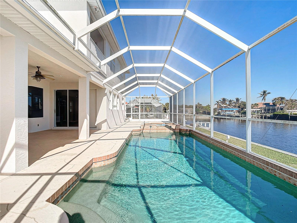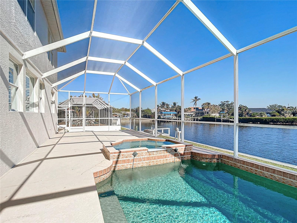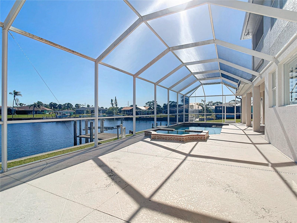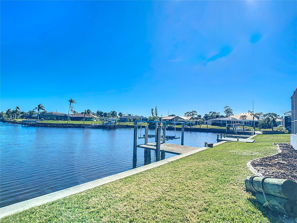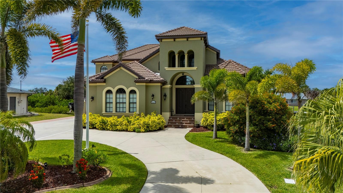PRICED AT ONLY: $1,100,000
Address: 4440 Tatum Street, PORT CHARLOTTE, FL 33948
Description
One or more photo(s) has been virtually staged. A boater's dream: prime location and stunning views! This home is all about the location, location, location. A true five (5) bedroom home. At 3,450 sq. Ft. Of finished space, its larger than many homes in the area, appealing to buyers seeking space. Boating. Fishing. Swimming. It's paradise. Just 23 minutes (12 miles) from punta gorda airport. Almost 5,000 square feet of a beautiful pool home on big big water. The ackerman waterway leads to charlotte harbor and to the gulf. No hoa. No deed restrictions. New metal roof 2024. New bamboo flooring. Freshly painted interior and exterior 2024. Special home rarely used by owners. When you enter through the front doors the water view is "spectacular". Oversized lanai deck offers a custom gunite pool and spa. Pool bathroom. Dock. Oversized basin for maximum boating potential and easy navigation. Boat lift. Sea wall. Water frontage about 80 feet. Sprinklers. Thoughtful and functional, the split floor layout offers an abundance of space for work and play. Hardwood bamboo flooring, gas fireplace, 16'celing. Five bedrooms. Three and half bathrooms. Many closets. Bonus room. The kitchen is conveniently appointed with an island, 2 refrigerators, 2 huge pantries, pull out trash, stainless appliances, desk area and a pot "filler" over the cooktop. Primary suite upstairs boasts 1100 sq. Ft. Of private luxury space, office and balcony. His and her closets and sizable bathroom ensuite. Water views. Pristine beaches and parks nearby, protected islands with snorkeling, a network of hiking trails & endangered species habitats. Shopping and all amenities are ten minutes away. This light filled gorgeous home is the epitome of comfortable living, so bring the whole family. Email listing agent direct.
Property Location and Similar Properties
Payment Calculator
- Principal & Interest -
- Property Tax $
- Home Insurance $
- HOA Fees $
- Monthly -
For a Fast & FREE Mortgage Pre-Approval Apply Now
Apply Now
 Apply Now
Apply Now- MLS#: A4630872 ( Residential )
- Street Address: 4440 Tatum Street
- Viewed: 118
- Price: $1,100,000
- Price sqft: $237
- Waterfront: Yes
- Wateraccess: Yes
- Waterfront Type: Canal - Brackish,Canal - Freshwater,Canal - Saltwater,Canal Front,Freshwater Canal w/Lift to Saltwater Canal,Intracoastal Waterway
- Year Built: 2004
- Bldg sqft: 4644
- Bedrooms: 5
- Total Baths: 4
- Full Baths: 3
- 1/2 Baths: 1
- Garage / Parking Spaces: 2
- Days On Market: 334
- Additional Information
- Geolocation: 26.962 / -82.1548
- County: CHARLOTTE
- City: PORT CHARLOTTE
- Zipcode: 33948
- Subdivision: Port Charlotte Sec 037
- Provided by: MARGARITA YANOVITSKY LICENSED REAL ESTATE BROKER
- Contact: Rita Ricci Yanovitsky
- 305-851-1424

- DMCA Notice
Features
Building and Construction
- Covered Spaces: 0.00
- Exterior Features: Balcony, Outdoor Shower, Shade Shutter(s), Sliding Doors
- Flooring: Bamboo, Carpet
- Living Area: 3450.00
- Roof: Metal
Garage and Parking
- Garage Spaces: 2.00
- Open Parking Spaces: 0.00
Eco-Communities
- Pool Features: In Ground
- Water Source: Public
Utilities
- Carport Spaces: 0.00
- Cooling: Central Air, Humidity Control
- Heating: Central, Electric
- Sewer: Aerobic Septic
- Utilities: Cable Connected, Electricity Connected
Finance and Tax Information
- Home Owners Association Fee: 0.00
- Insurance Expense: 0.00
- Net Operating Income: 0.00
- Other Expense: 0.00
- Tax Year: 2023
Other Features
- Appliances: Bar Fridge, Built-In Oven, Convection Oven, Cooktop, Dishwasher, Dryer, Electric Water Heater
- Country: US
- Interior Features: Ceiling Fans(s), Central Vaccum, High Ceilings, PrimaryBedroom Upstairs, Split Bedroom, Walk-In Closet(s), Wet Bar
- Legal Description: PCH 037 2148 0253 PORT CHARLOTTE SEC37 BLK2148 LT 253 492/299 860/549 1093/1247 1885/1699 3274/663 3722/2047
- Levels: Two
- Area Major: 33948 - Port Charlotte
- Occupant Type: Vacant
- Parcel Number: 402230352014
- Views: 118
- Zoning Code: RSF3.5
Nearby Subdivisions
Heritage Oak Park
Heritage Oak Park 02
Heritage Oak Park 03
Heritage Oak Park 04
Manchester Estates
Mcgrath Point Estates
Not Applicable
Pebble Creek
Pebble Creek Place Homeowners
Port Charlotte
Port Charlotte 01 Rep Sec 10
Port Charlotte C Sec 44
Port Charlotte Sec 008
Port Charlotte Sec 021
Port Charlotte Sec 023
Port Charlotte Sec 031
Port Charlotte Sec 037
Port Charlotte Sec 044
Port Charlotte Sec 079
Port Charlotte Sec 092
Port Charlotte Sec 101
Port Charlotte Sec 37
Port Charlotte Sec 41
Port Charlotte Sec 8
Port Charlotte Sec Cc8
Port Charlotte Sec23
Port Charlotte Sec31
Port Charlotte Sec8
Port Charlotte Section 21
Port Charlotte Section 23
Port Charlotted Sec 23
Port Port Charlotte Sec 37
Rocksedge
South Bayview Estates
Similar Properties
Contact Info
- The Real Estate Professional You Deserve
- Mobile: 904.248.9848
- phoenixwade@gmail.com
