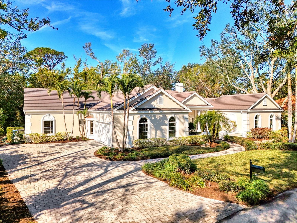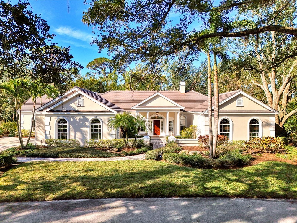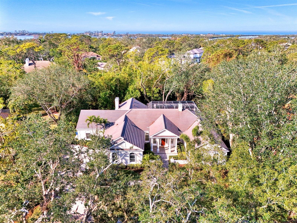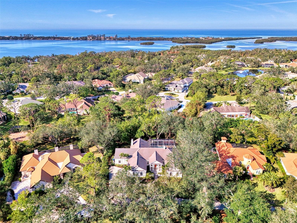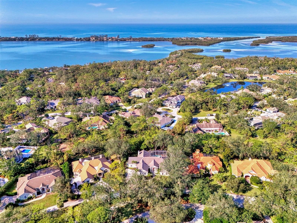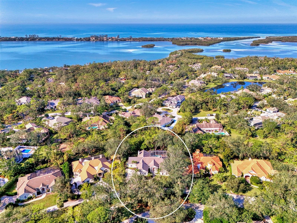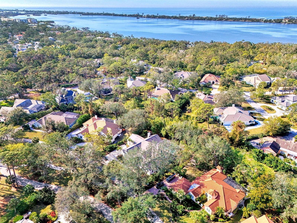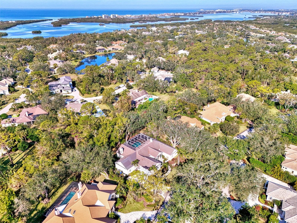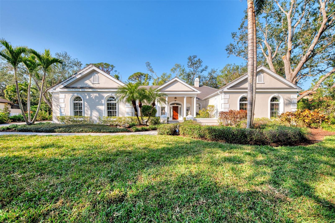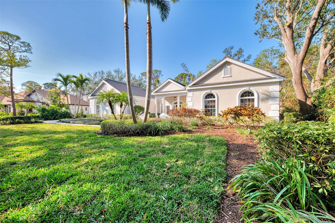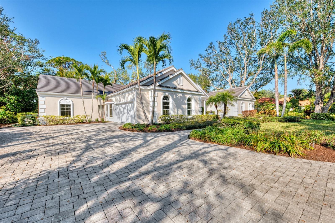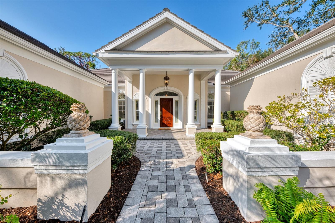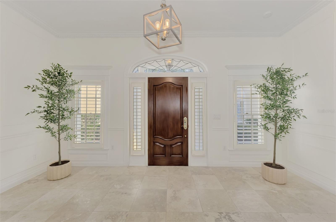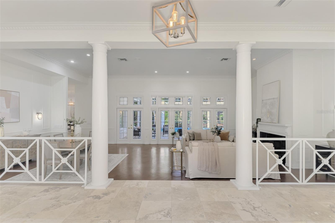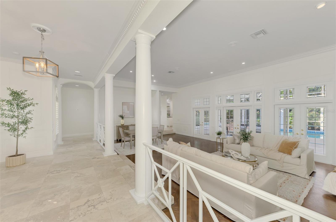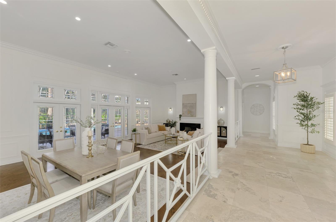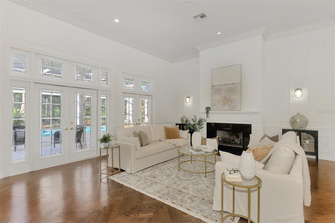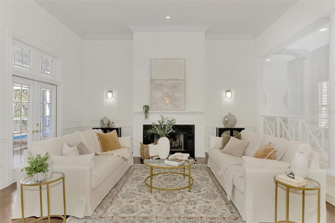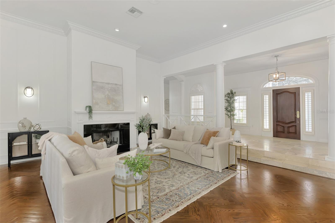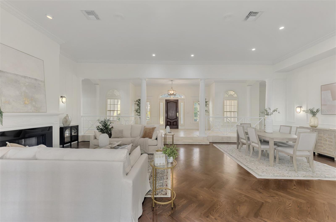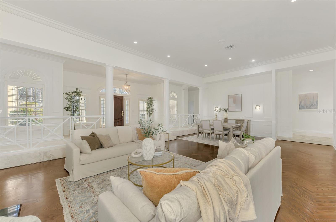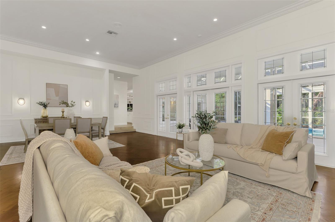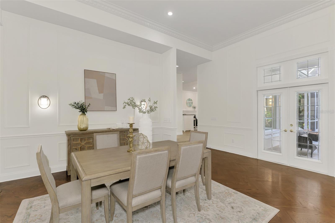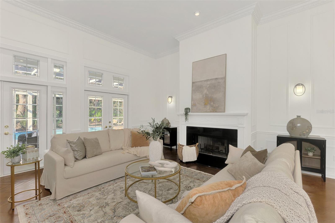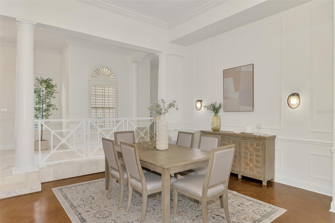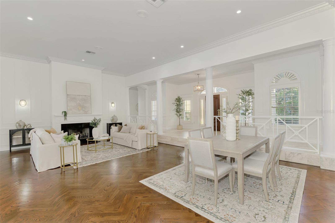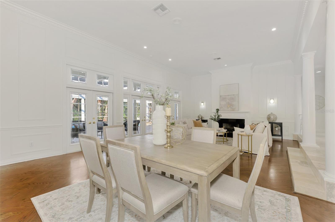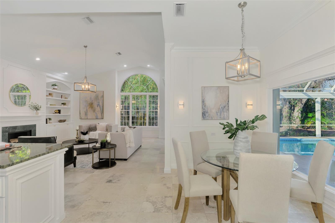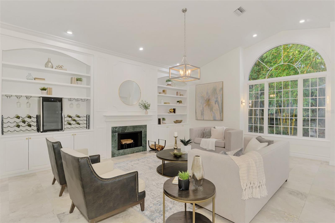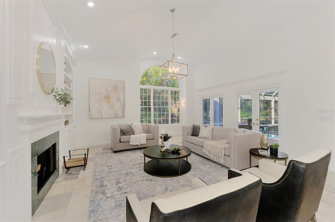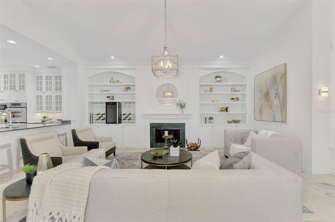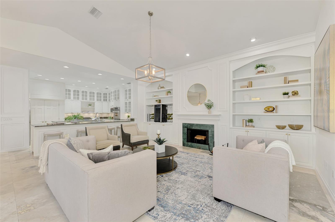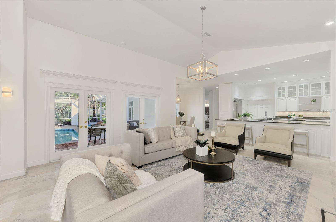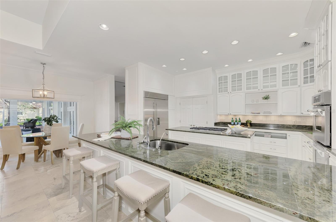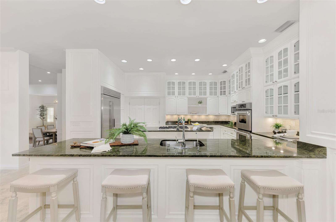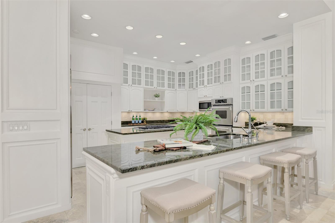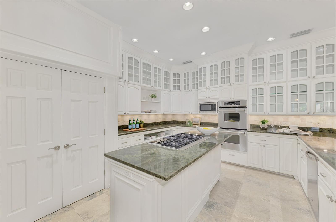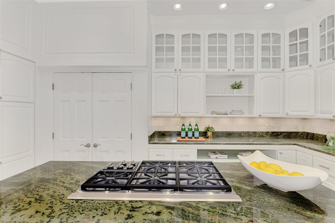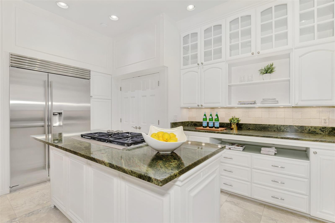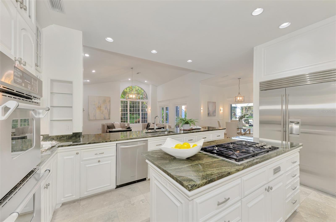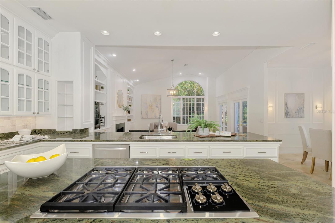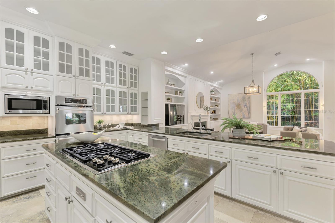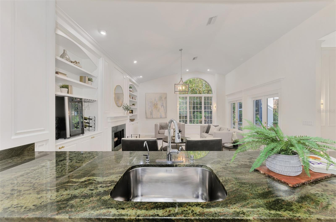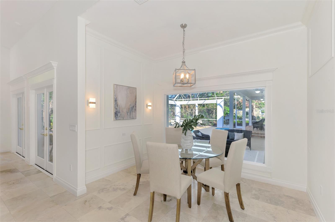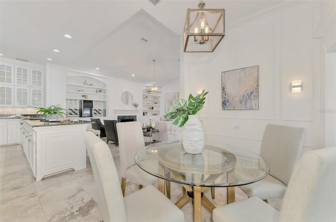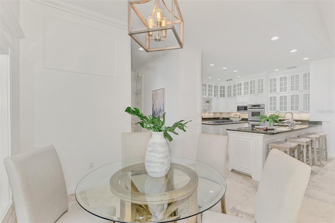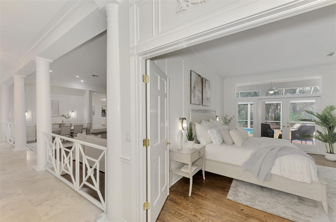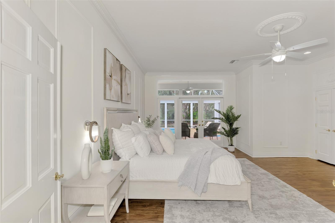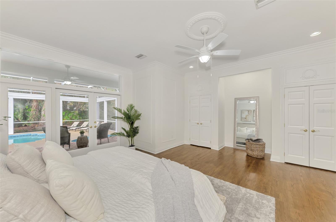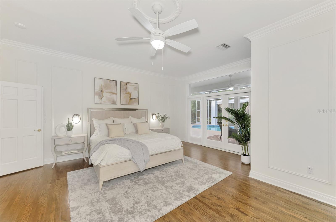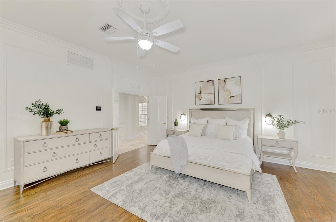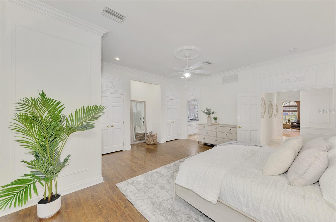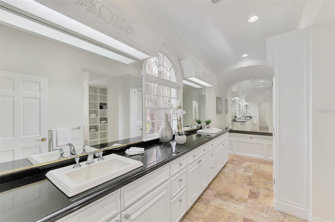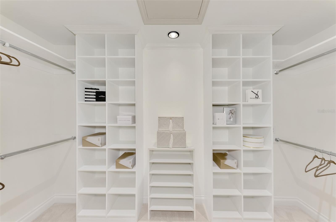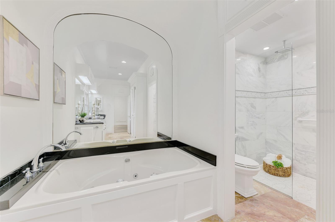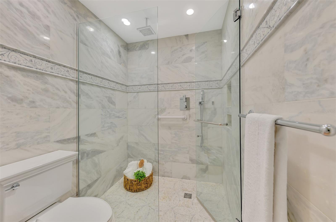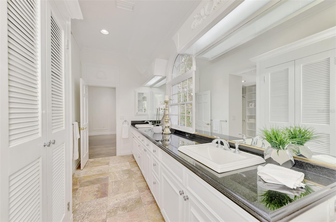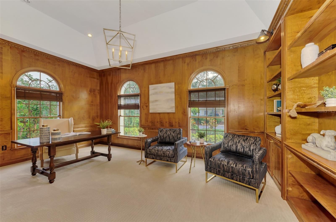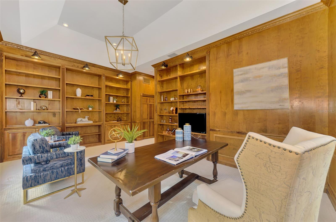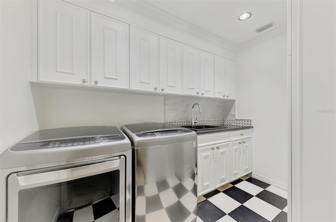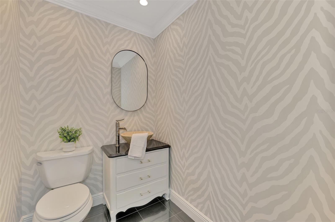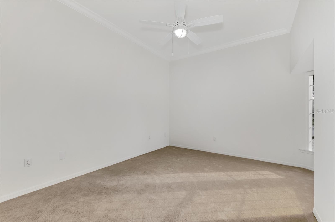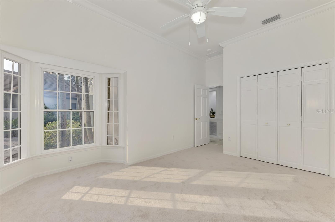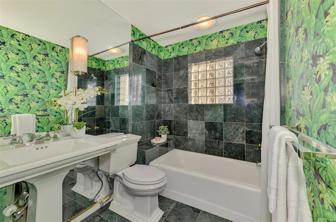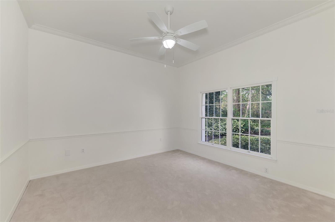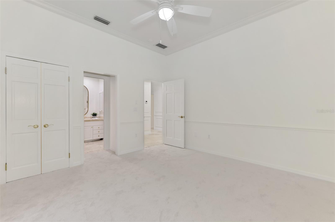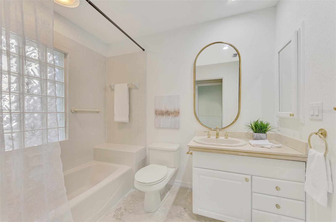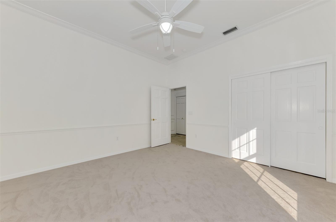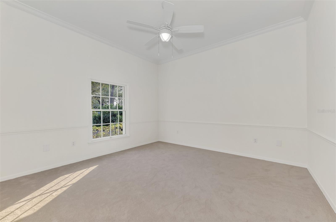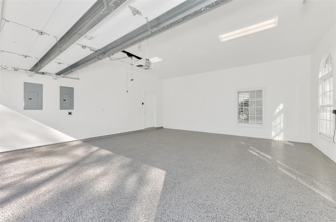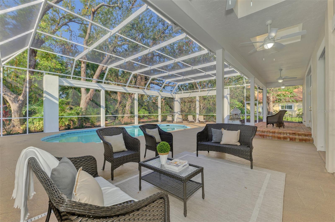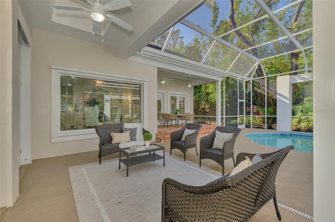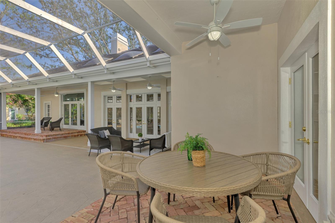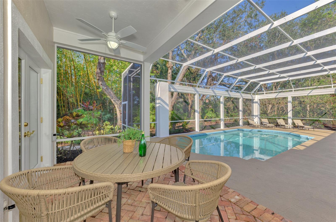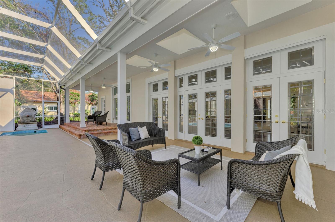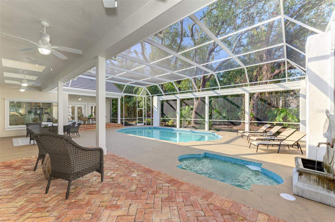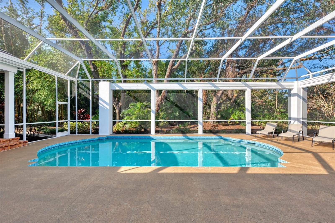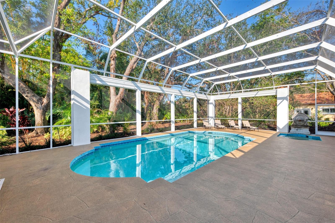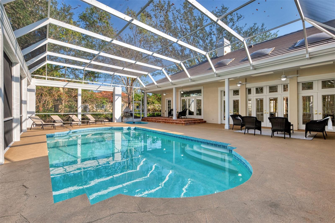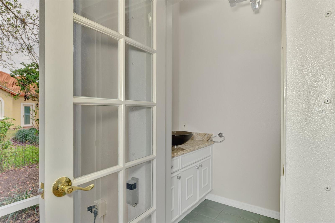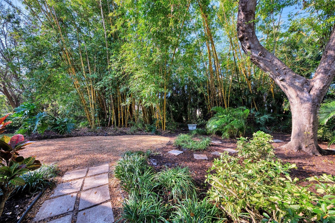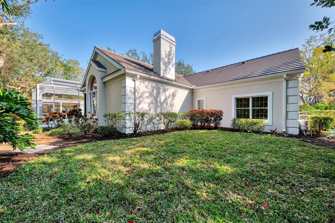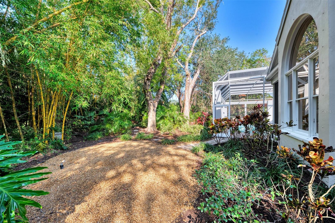PRICED AT ONLY: $1,999,000
Address: 67 Sugar Mill Drive, OSPREY, FL 34229
Description
This is your rare chance to claim a spectacular estate in Sarasotas premier golf and country club community THE OAKS. This elegant home seamlessly blends timeless architecture with resort style living. Beyond the private gates, step into over 4,000 square feet of refined interiors featuring dramatic ceilings, architectural columns, and panoramic views. The expansive layout includes 4 bedrooms, 5 bathrooms, formal and casual living spaces, and an executive Office/Den/Bourbon Tasting Room.
The gourmet kitchen is perfectly equipped for culinary entertainment, with custom cabinetry, premium appliances, and a spacious island that flows into the family room. A luxurious owners suite provides a private sanctuary with jetted bath, 3 walk in closets, and direct access to the pool terrace.
Outdoors, your personal retreat awaits: a heated pool and spa, covered dining and lounge areas, separate firepit area, and tropical landscaping.
Membership to The Oaks Country Club is mandatory. You can decide on a Social Membership or a Full Golf Equity Membership. Details attached. Club amenities include: 36 holes of golf, tennis, pickleball, croquet, 3 dining options, fitness, community pool/spa.
Situated minutes from world class beaches, fine dining, and downtown Sarasotas cultural attractions. Make this your new home in Paradise!
Crypto currency offers considered. Call for more information.
Property Location and Similar Properties
Payment Calculator
- Principal & Interest -
- Property Tax $
- Home Insurance $
- HOA Fees $
- Monthly -
For a Fast & FREE Mortgage Pre-Approval Apply Now
Apply Now
 Apply Now
Apply Now- MLS#: A4639504 ( Residential )
- Street Address: 67 Sugar Mill Drive
- Viewed: 65
- Price: $1,999,000
- Price sqft: $377
- Waterfront: No
- Year Built: 1989
- Bldg sqft: 5302
- Bedrooms: 4
- Total Baths: 5
- Full Baths: 3
- 1/2 Baths: 2
- Garage / Parking Spaces: 2
- Days On Market: 225
- Additional Information
- Geolocation: 27.2045 / -82.4922
- County: SARASOTA
- City: OSPREY
- Zipcode: 34229
- Subdivision: Oaks
- Elementary School: Laurel Nokomis Elementary
- Middle School: Venice Area Middle
- High School: Venice Senior High
- Provided by: MAPP REALTY & INVESTMENT CO
- Contact: Paula Mapp
- 941-379-2448

- DMCA Notice
Features
Building and Construction
- Covered Spaces: 0.00
- Exterior Features: French Doors, Lighting, Outdoor Shower
- Flooring: Carpet, Marble, Tile, Wood
- Living Area: 4020.00
- Roof: Tile
Property Information
- Property Condition: Completed
Land Information
- Lot Features: In County, Landscaped, Level, Near Golf Course, Private, Paved
School Information
- High School: Venice Senior High
- Middle School: Venice Area Middle
- School Elementary: Laurel Nokomis Elementary
Garage and Parking
- Garage Spaces: 2.00
- Open Parking Spaces: 0.00
- Parking Features: Garage Door Opener, Garage Faces Side, Ground Level
Eco-Communities
- Pool Features: Deck, Gunite, In Ground, Lighting, Outside Bath Access, Salt Water, Screen Enclosure
- Water Source: Public, Well
Utilities
- Carport Spaces: 0.00
- Cooling: Central Air, Zoned
- Heating: Central, Electric, Heat Pump, Zoned
- Pets Allowed: Dogs OK
- Sewer: Public Sewer
- Utilities: BB/HS Internet Available, Cable Available, Electricity Connected, Public, Sewer Connected, Sprinkler Well, Water Connected
Finance and Tax Information
- Home Owners Association Fee Includes: Guard - 24 Hour, Pool, Insurance, Management, Private Road, Recreational Facilities, Security
- Home Owners Association Fee: 2850.00
- Insurance Expense: 0.00
- Net Operating Income: 0.00
- Other Expense: 0.00
- Tax Year: 2024
Other Features
- Appliances: Built-In Oven, Cooktop, Dishwasher, Disposal, Dryer, Electric Water Heater, Exhaust Fan, Microwave, Range, Refrigerator, Washer
- Association Name: Kelsi Collins
- Association Phone: 941-966-2161
- Country: US
- Furnished: Unfurnished
- Interior Features: Built-in Features, Ceiling Fans(s), Crown Molding, Eat-in Kitchen, Kitchen/Family Room Combo, Living Room/Dining Room Combo, Primary Bedroom Main Floor, Solid Surface Counters, Split Bedroom, Thermostat, Vaulted Ceiling(s), Walk-In Closet(s)
- Legal Description: LOT 86 OAKS
- Levels: One
- Area Major: 34229 - Osprey
- Occupant Type: Vacant
- Parcel Number: 0142140015
- Style: Florida, Traditional
- View: Trees/Woods
- Views: 65
- Zoning Code: RSF1
Nearby Subdivisions
Arbors
Bay Acres Resub
Bay Oaks Estates
Bay Oaks Estates Unit 1
Bishops Court At Oaks Preserve
Bishopscourt At The Oaks Prese
Blackburn Harbor Waterfront Vi
Blackburn Point Woods
Casey Key
Dry Slips At Bellagio Village
Heron Bay Club Sec I
North Creek Estates
Oaks
Oaks 2 Ph 1
Oaks 2 Ph 2
Oaks 2 Phase 2
Oaks 3 Ph 1
Osprey Harbor Club
Palms/casey Key
Palmscasey Key
Park Trace Estates
Pine Ranch
Pine Ranch East
Rivendell
Rivendell Woodlands
Saunders V A Resub
Siesta Rev Resub Of Pt
Sorrento Shores
Sorrento Villas 1
Southbay Yacht Racquet Club
The Oaks
The Oaks Bayside
Willowbend Ph 1
Willowbend Ph 2a
Willowbend Ph 3
Willowbend Ph 4
Willowbend Phase 3
Contact Info
- The Real Estate Professional You Deserve
- Mobile: 904.248.9848
- phoenixwade@gmail.com
