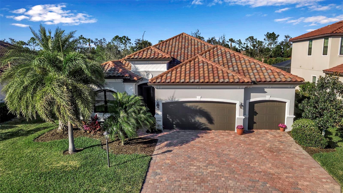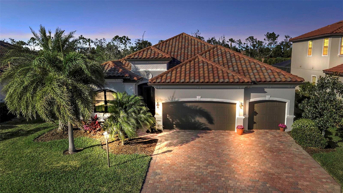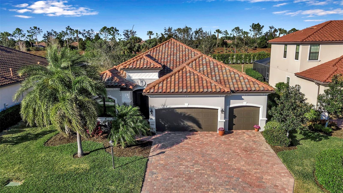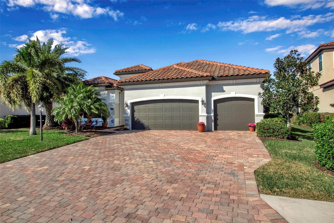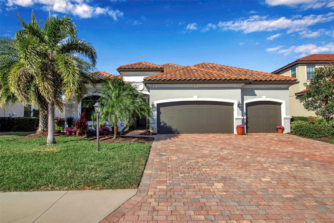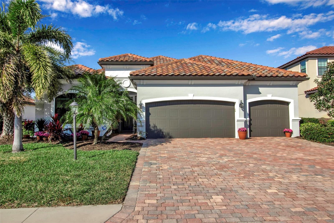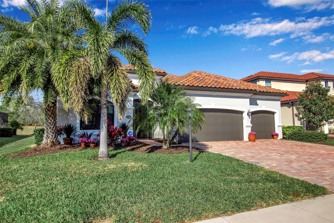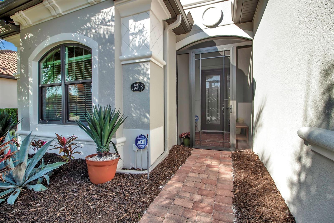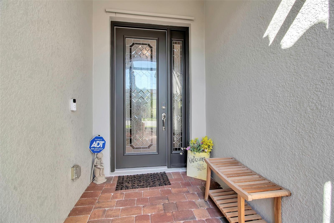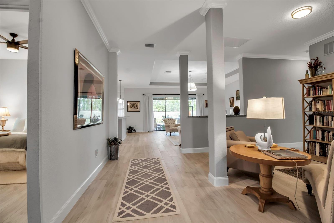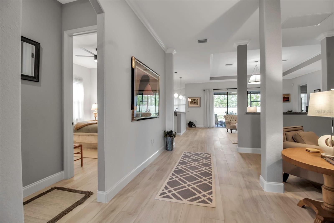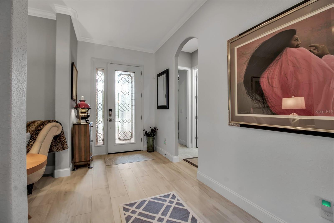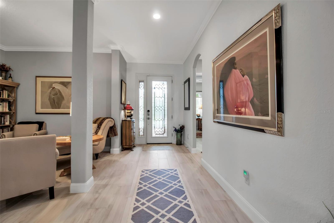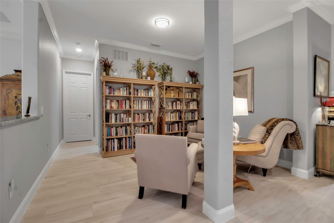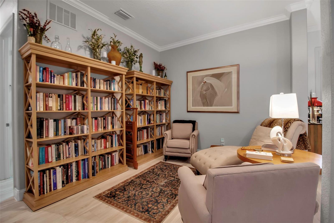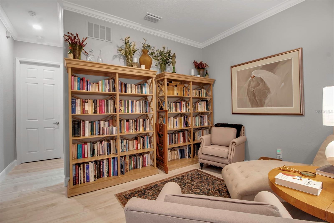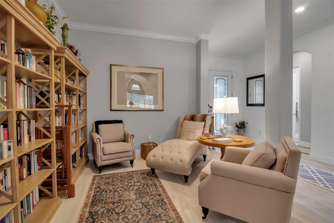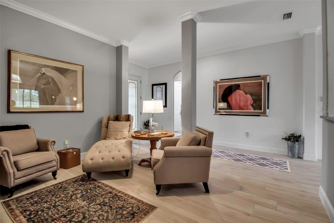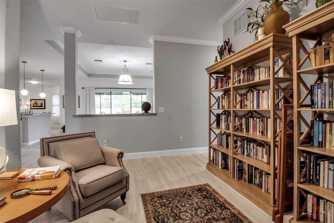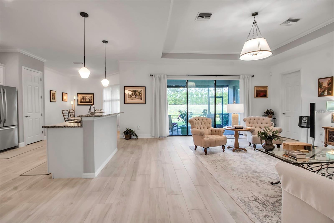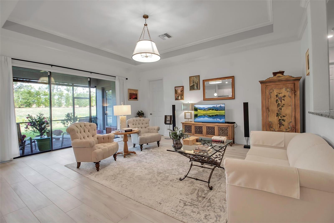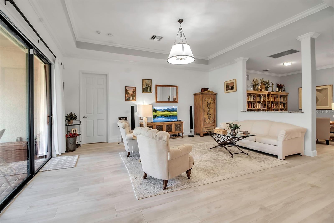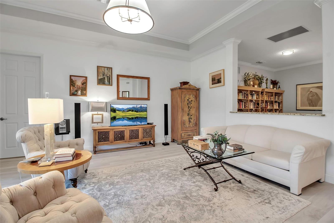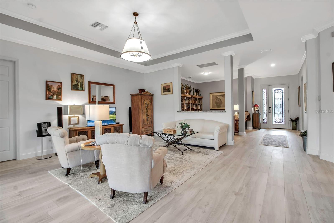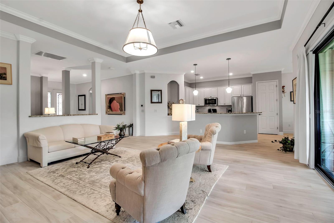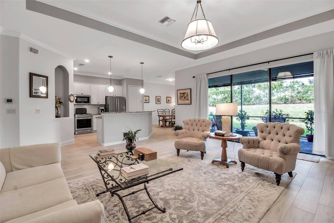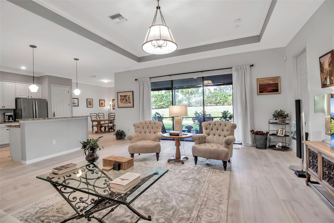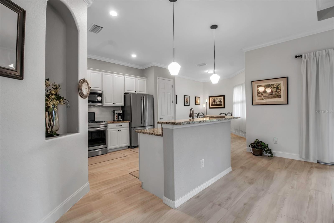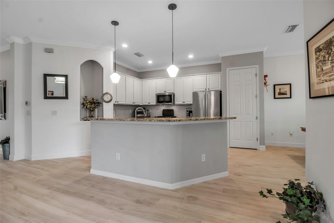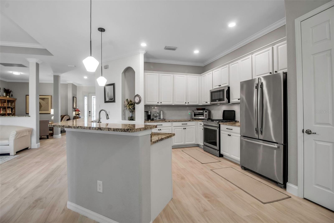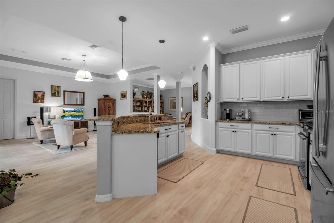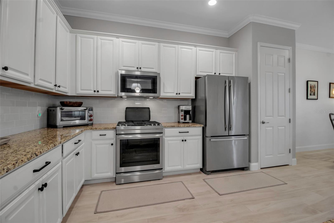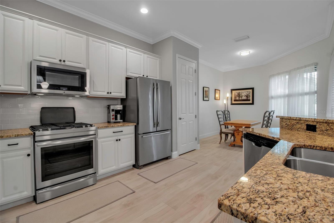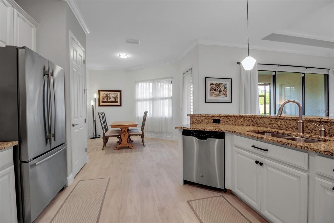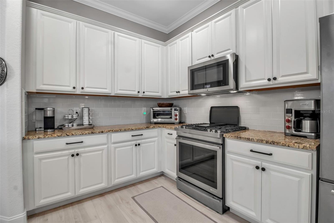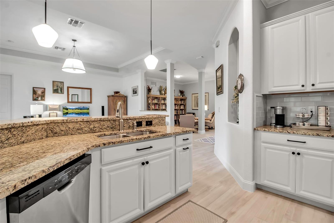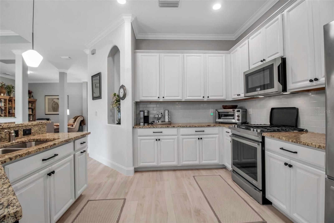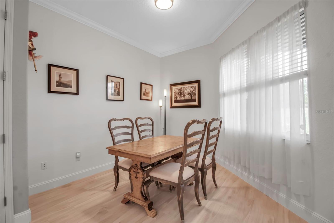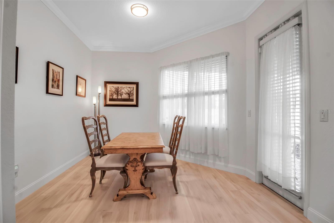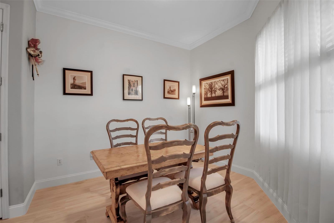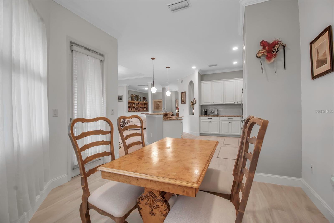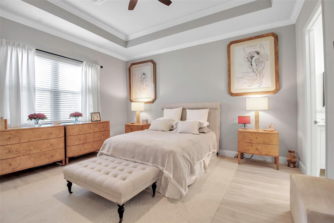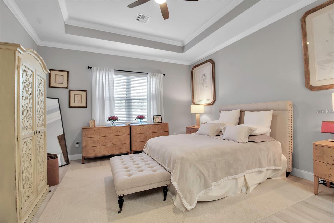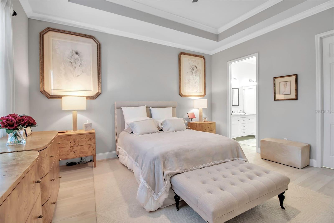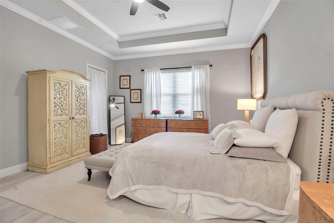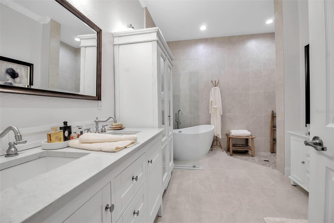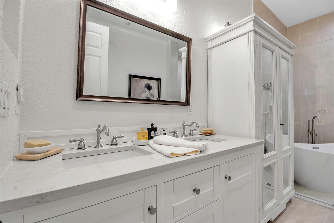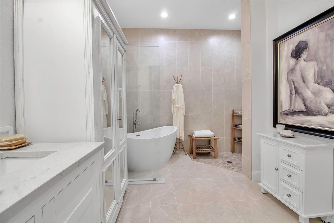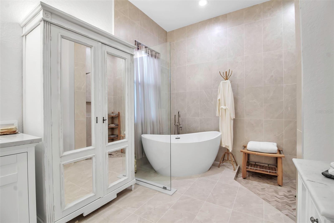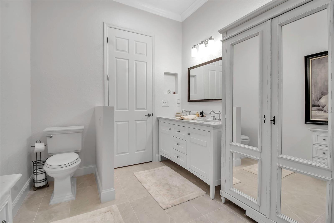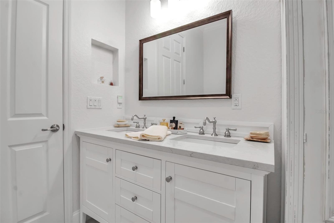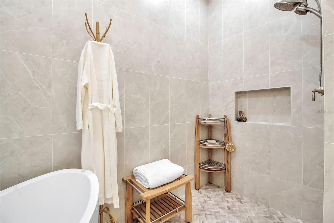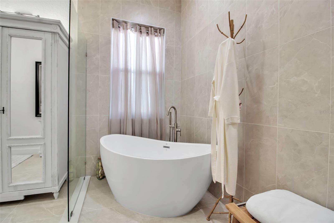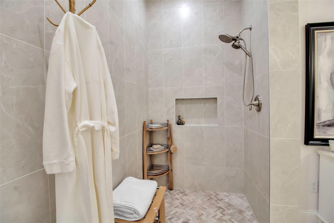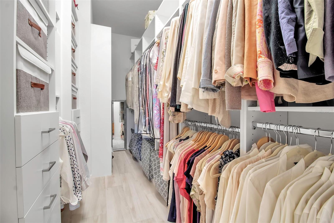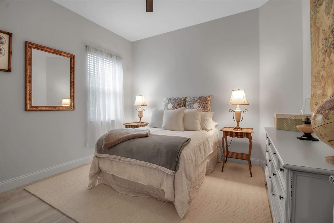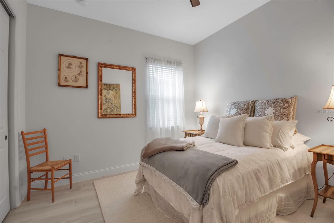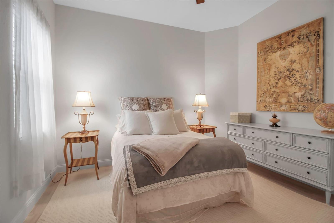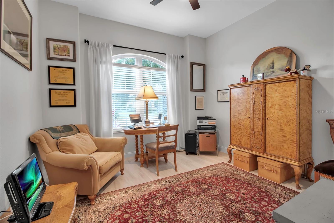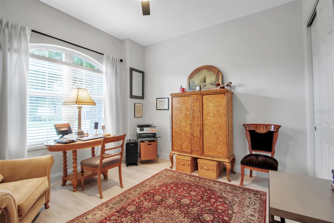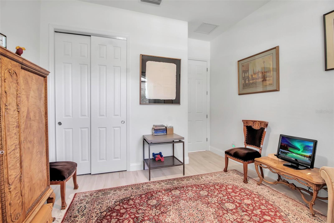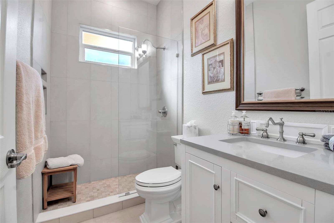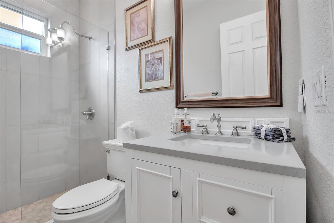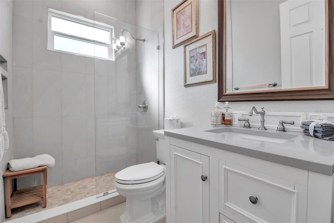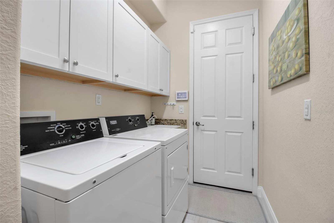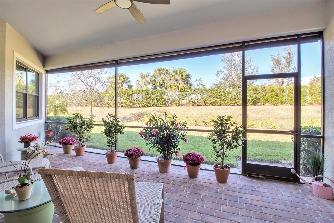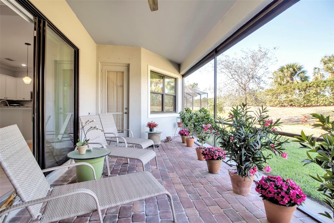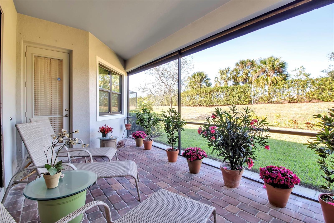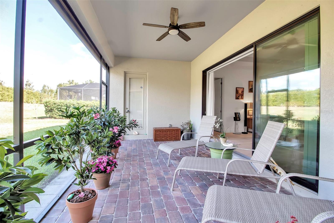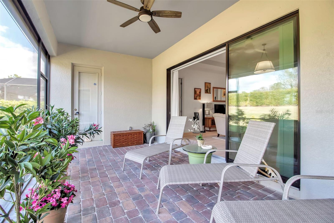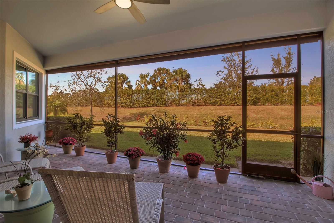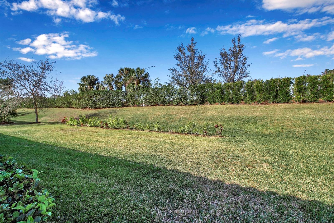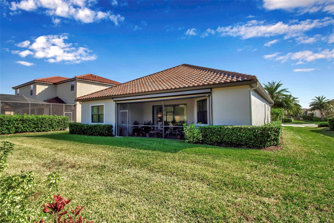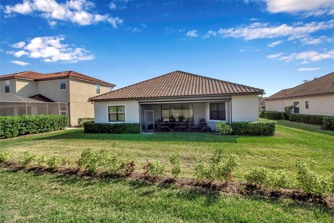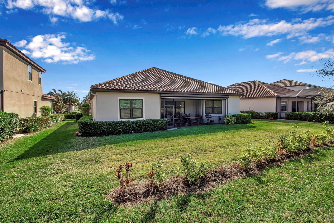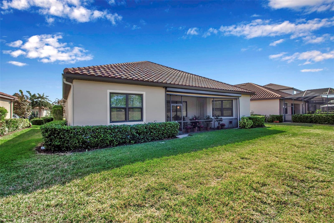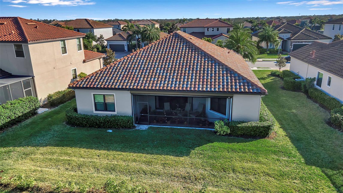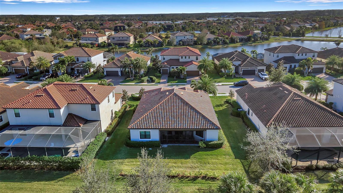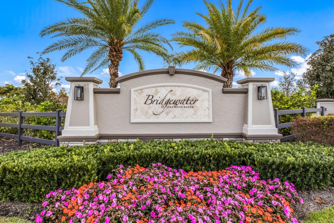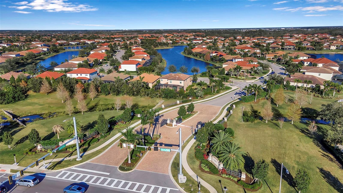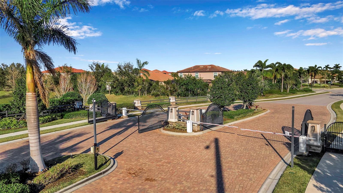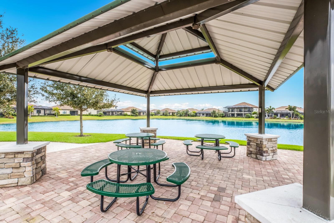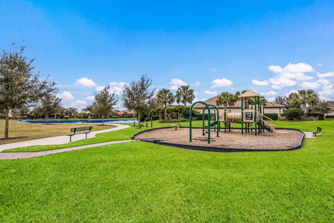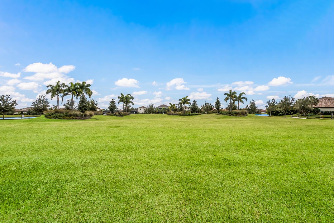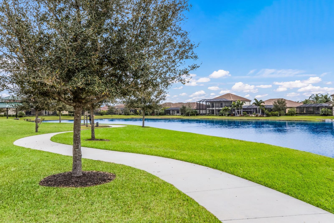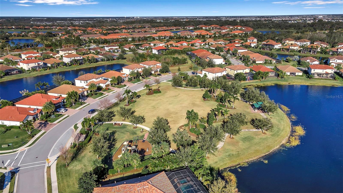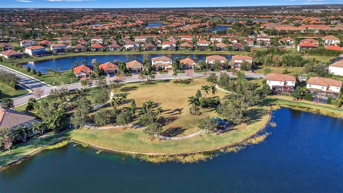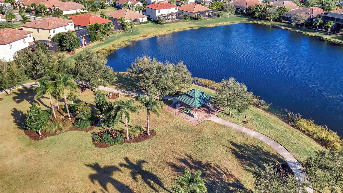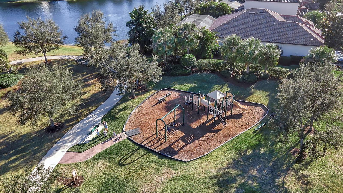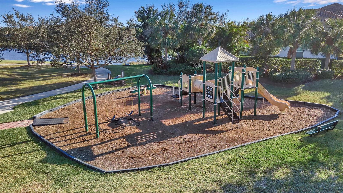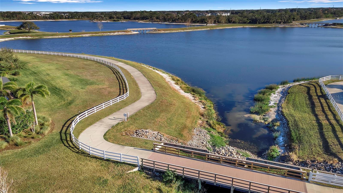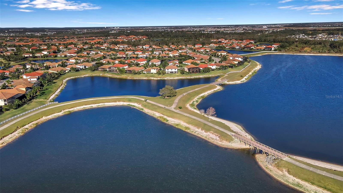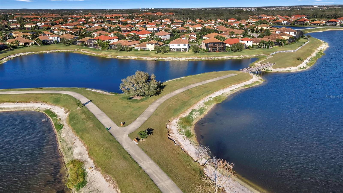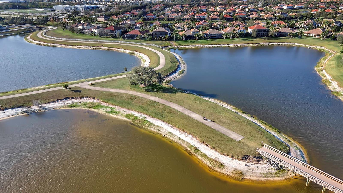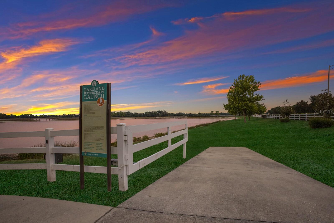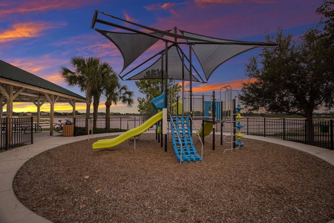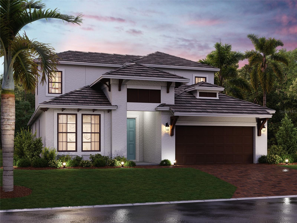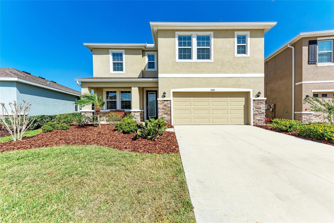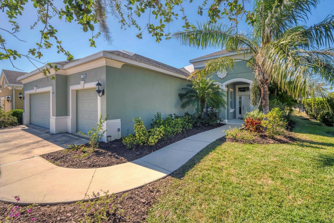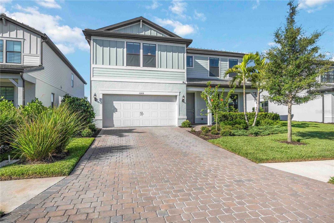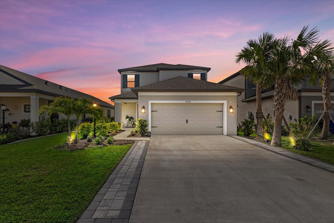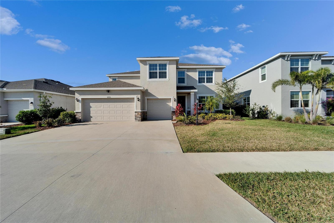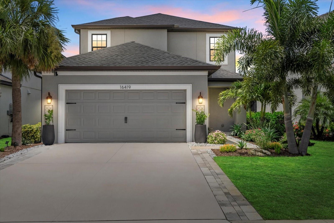PRICED AT ONLY: $648,900
Address: 13303 Swiftwater Way, LAKEWOOD RANCH, FL 34211
Description
Welcome to this stunning 4 bedroom, 2 bathroom newly remodeled princeton model nestled in the highly sought after bridgewater community at the heart of lakewood ranch. This single story residence spans 2,221 sq ft and boasts an open floor plan designed for modern living. As you enter through the screened in entryway, youre greeted by a versatile space currently utilized as a library, which can also serve as a dining or sitting room. Three generously sized bedrooms share a fully updated bathroom featuring a tiled glass walk in shower. The kitchen is equipped with white cabinetry, granite countertops, a tiled backsplash, and a breakfast bar. It also features brand new jenn air stainless steel appliances. Adjacent to the kitchen is a cozy dining area with a window and sliding doors leading to the relaxing lanai. The living room offers a serene space to unwind, overlooking the peaceful backyard. For added privacy, simply draw the new linen slider shade. The spacious master suite is thoughtfully separated from the other bedrooms and includes a custom walk in closet, direct access to the lanai, and a fully upgrated ensuite bathroom. The master bath boasts dual sinks with quartz countertops, a stunning soaking tub, and an oversized tiled walk in shower. This home is loaded with upgrades that any homeowner would desire. It features new hurricane impact windows, a new hvac system with a transferable warranty, a new adt security system, a full home surge protector, porcelain tile floors throughout, tray ceilings, crown molding, 8 foot doors, and 5 inch molding throughout the entire house. The interior and exterior have been recently painted. Additional enhancements include the installation of gutters around the entire house, a fully sealed paver driveway, new sod in the backyard, and extended drainage to protect against floridas rainy season. After a long day, relax on the lanai equipped with a new remote controlled security screen, and enjoy the expansive backyard. The large open space offers endless possibilities, whether you envision adding a pool or creating a play area for family and pets. The bridgewater community is renowned for its mediterranean style homes with tile roofs and beautifully landscaped surroundings. Residents enjoy access to a park, playground, and a gazebo area overlooking a serene lake. Just outside the neighborhood, youll find three large lakes, a public playground, and scenic walking trails. Lakewood ranch is known for its a+ rated schools and is just a short drive from sarasota, anna maria island, and i 75, providing easy access to tampa, fine dining, world class shopping, and the gulfs famous beaches. Dont miss the opportunity to own this exquisite home in one of the most sought after communities and start living in paradise!
Property Location and Similar Properties
Payment Calculator
- Principal & Interest -
- Property Tax $
- Home Insurance $
- HOA Fees $
- Monthly -
For a Fast & FREE Mortgage Pre-Approval Apply Now
Apply Now
 Apply Now
Apply Now- MLS#: A4639521 ( Residential )
- Street Address: 13303 Swiftwater Way
- Viewed: 37
- Price: $648,900
- Price sqft: $206
- Waterfront: No
- Year Built: 2017
- Bldg sqft: 3156
- Bedrooms: 4
- Total Baths: 2
- Full Baths: 2
- Garage / Parking Spaces: 3
- Days On Market: 181
- Additional Information
- Geolocation: 27.444 / -82.4086
- County: MANATEE
- City: LAKEWOOD RANCH
- Zipcode: 34211
- Subdivision: Bridgewater Ph Ii At Lakewood
- Elementary School: Gullett Elementary
- Middle School: Dr Mona Jain Middle
- High School: Lakewood Ranch High
- Provided by: SERHANT
- Contact: Liliana DEspinosa
- 646-480-7665

- DMCA Notice
Features
Building and Construction
- Builder Name: Lennar
- Covered Spaces: 0.00
- Exterior Features: Hurricane Shutters, Lighting, Rain Gutters, Sidewalk, Sliding Doors
- Flooring: Tile
- Living Area: 2221.00
- Roof: Tile
Property Information
- Property Condition: Completed
Land Information
- Lot Features: City Limits, Landscaped, Sidewalk, Paved
School Information
- High School: Lakewood Ranch High
- Middle School: Dr Mona Jain Middle
- School Elementary: Gullett Elementary
Garage and Parking
- Garage Spaces: 3.00
- Open Parking Spaces: 0.00
- Parking Features: Driveway, Garage Door Opener
Eco-Communities
- Water Source: Public
Utilities
- Carport Spaces: 0.00
- Cooling: Central Air
- Heating: Central
- Pets Allowed: Breed Restrictions, Yes
- Sewer: Public Sewer
- Utilities: Cable Available, Electricity Connected, Natural Gas Connected, Public, Sewer Connected, Sprinkler Recycled, Underground Utilities, Water Connected
Amenities
- Association Amenities: Gated, Maintenance, Park
Finance and Tax Information
- Home Owners Association Fee Includes: Common Area Taxes, Escrow Reserves Fund, Maintenance Grounds, Management, Private Road
- Home Owners Association Fee: 1066.35
- Insurance Expense: 0.00
- Net Operating Income: 0.00
- Other Expense: 0.00
- Tax Year: 2024
Other Features
- Appliances: Dishwasher, Dryer, Gas Water Heater, Microwave, Range, Refrigerator, Washer
- Association Name: William Wright - AMI
- Association Phone: 941-359-1134
- Country: US
- Interior Features: Ceiling Fans(s), Crown Molding, Eat-in Kitchen, High Ceilings, In Wall Pest System, Kitchen/Family Room Combo, Open Floorplan, Primary Bedroom Main Floor, Stone Counters, Thermostat, Tray Ceiling(s), Walk-In Closet(s)
- Legal Description: LOT 104 BRIDGEWATER PHASE II AT LAKEWOOD RANCH PI#5799.3855/9
- Levels: One
- Area Major: 34211 - Bradenton/Lakewood Ranch Area
- Occupant Type: Owner
- Parcel Number: 579938559
- Style: Mediterranean
- View: Trees/Woods
- Views: 37
- Zoning Code: PDMU/A
Nearby Subdivisions
4632; Del Webb Catalina At Lak
Arbor Grande
Avalon Woods
Avaunce
Bridgewater Ph I At Lakewood R
Bridgewater Ph Ii At Lakewood
Calusa Country Club
Central Park
Central Park Subphase G1c
Central Park Subphase G2a G2b
Cresswind Lakewood Ranch
Cresswind Ph Ii Subph A B C
Cresswind Ph Iii
Esplanade Ph I
Esplanade Ph V
Harmony At Lakewood Ranch Ph I
Indigo Ph Iv V
Lakewood Ranch Solera Ph Ic I
Lorraine Lakes
Lorraine Lakes Ph I
Lorraine Lakes Ph Iib3 Iic
Lot 243 Polo Run Ph Iia Iib
Mallory Park At Lakewood Ranch
Mallory Park Ph I A C E
Mallory Park Ph I D Ph Ii A
Palisades
Park East At Azario
Polo Run Ph Ia Ib
Polo Run Ph Iic Iid Iie
Polo Run Ph Iic Iid & Iie
Sapphire Point At Lakewood Ran
Sapphire Point Ph I Ii Subph
Sapphire Point Ph I & Ii Subph
Sapphire Point Ph Iiia
Savanna At Lakewood Ranch Ph I
Solera
Solera At Lakewood Ranch
Solera At Lakewood Ranch Ph Ii
Star Farms
Star Farms At Lakewood Ranch
Star Farms Ph Iiv
Star Farms Ph Iv Subph Jk
Sweetwater At Lakewood Ranch
Sweetwater At Lakewood Ranch P
Sweetwater Villas At Lakewood
Similar Properties
Contact Info
- The Real Estate Professional You Deserve
- Mobile: 904.248.9848
- phoenixwade@gmail.com
