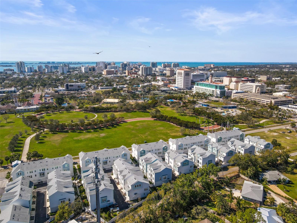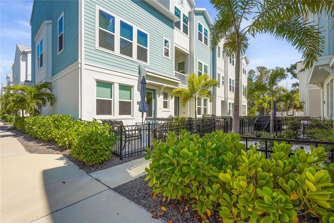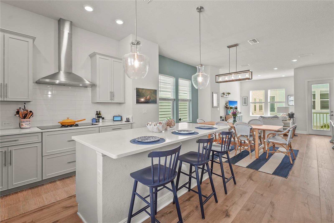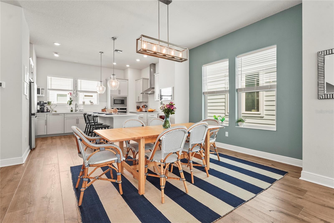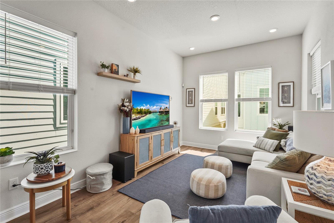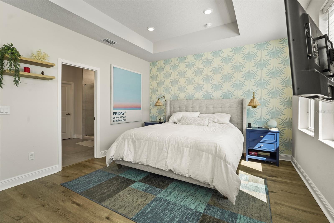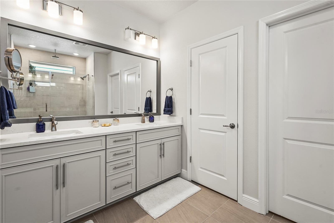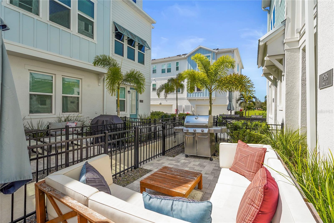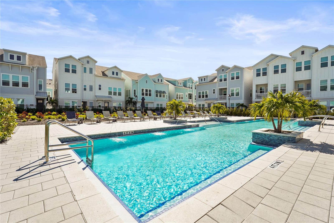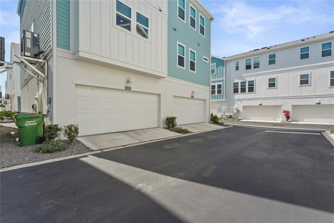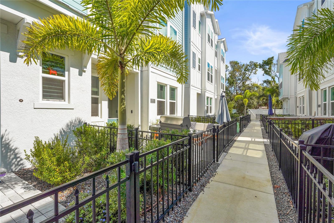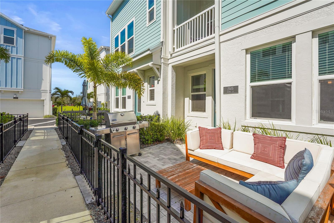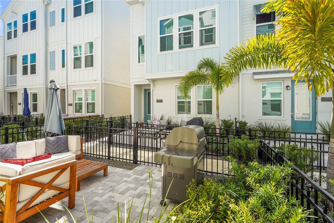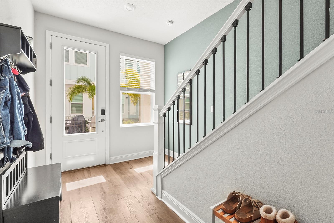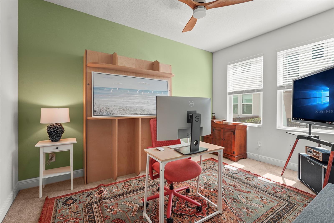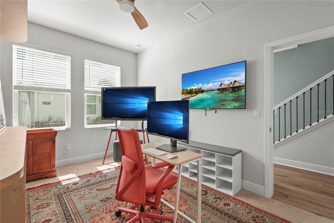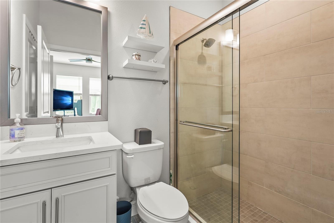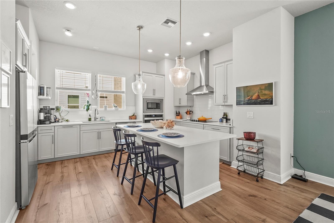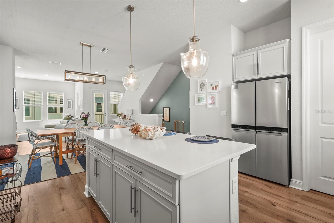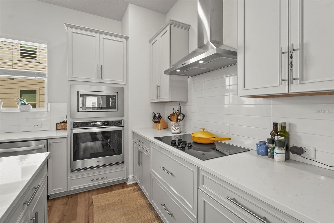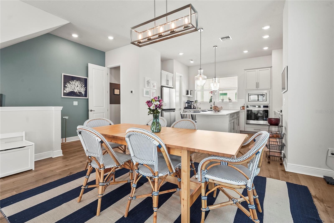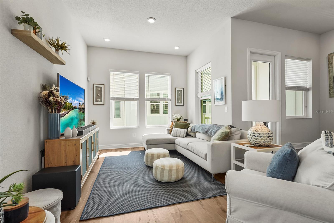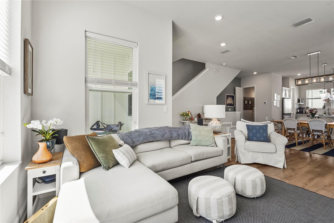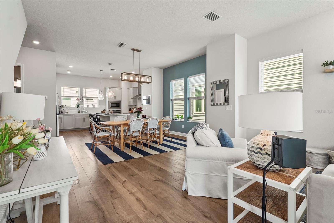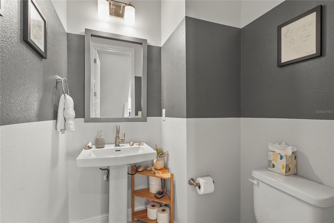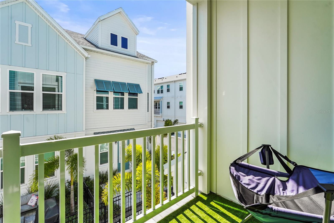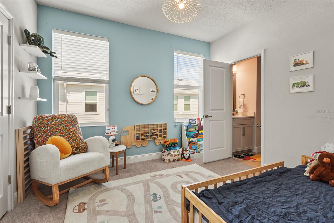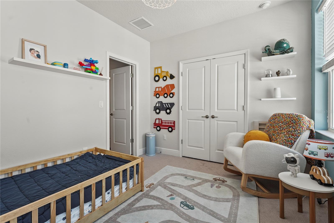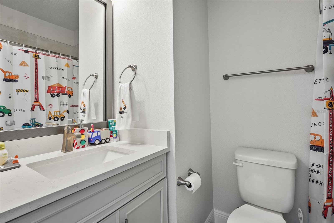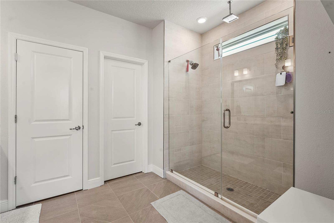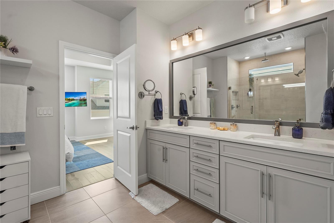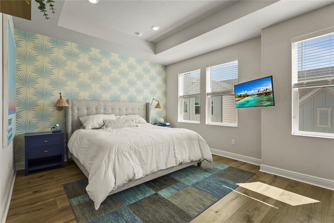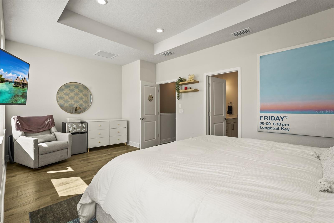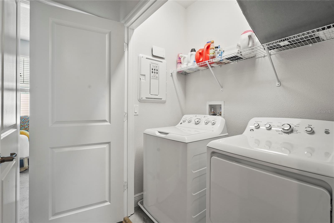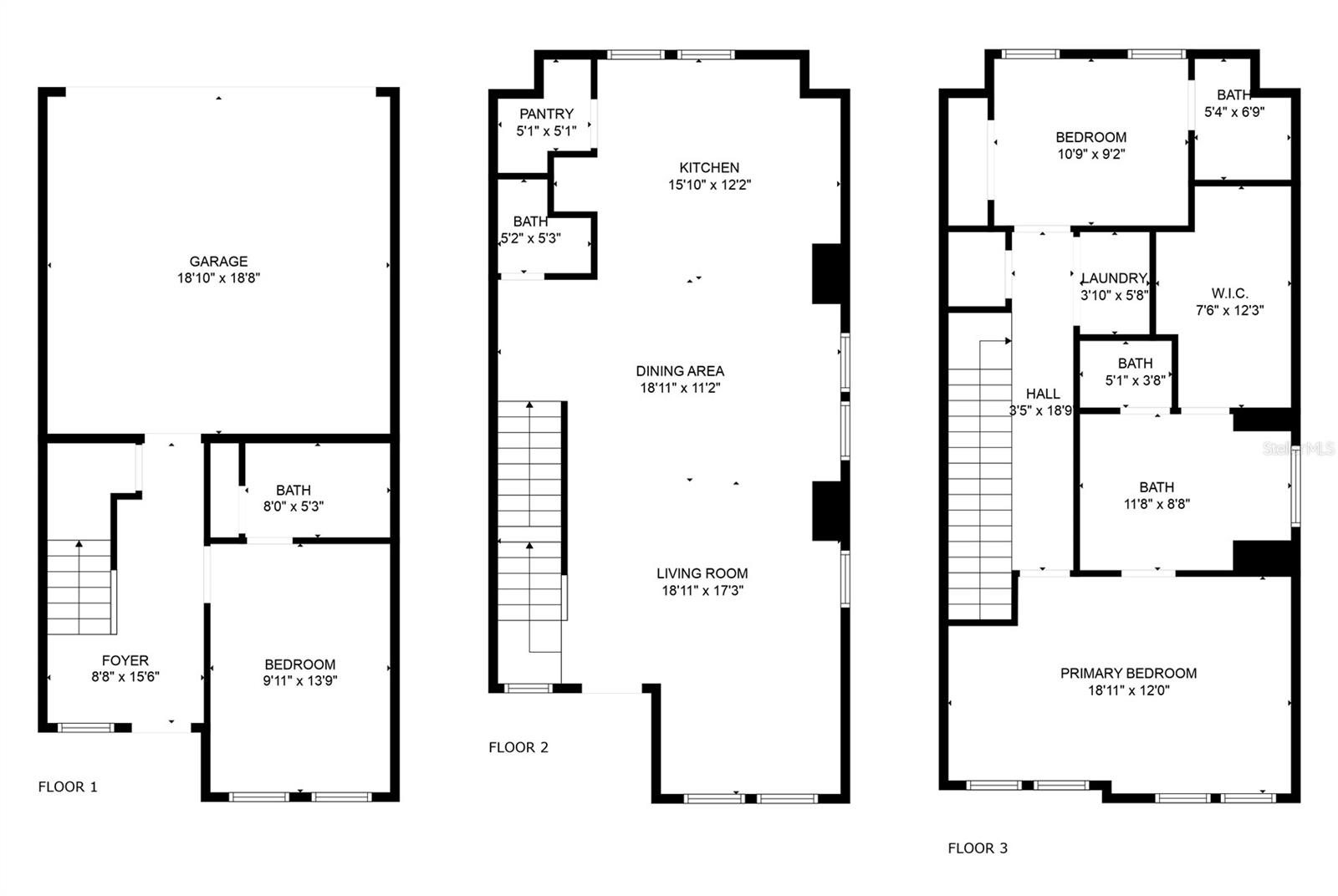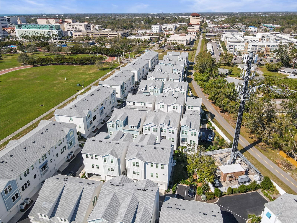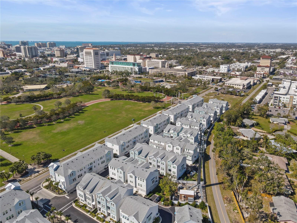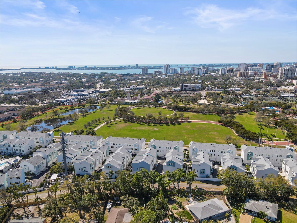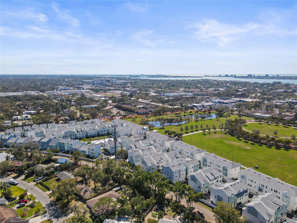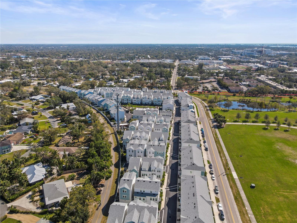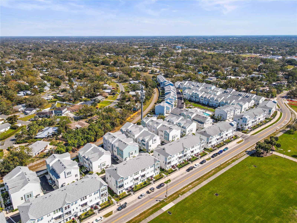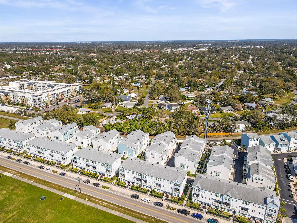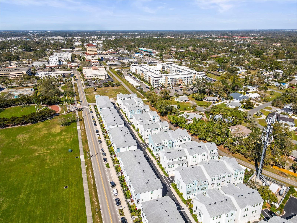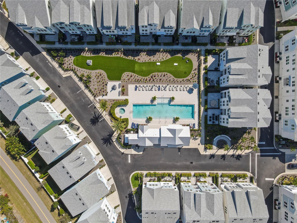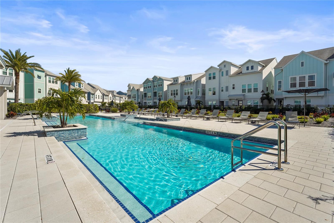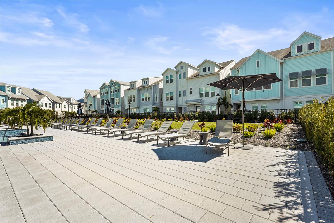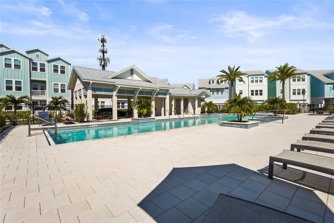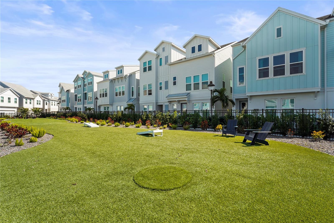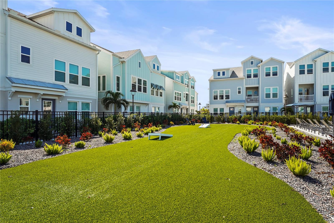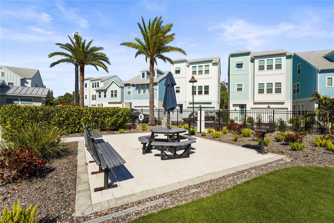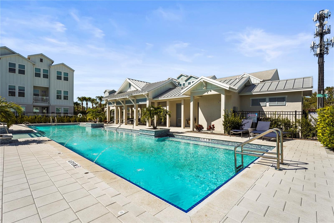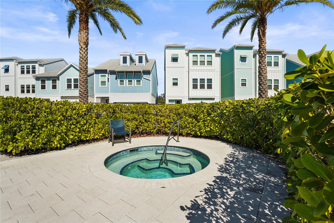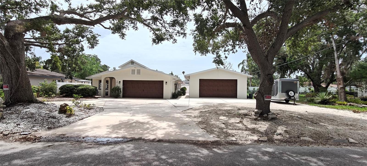PRICED AT ONLY: $799,000
Address: 2505 Boone Court, SARASOTA, FL 34237
Description
Located in the heart of Sarasota, this three story townhouse offers a rare blend of modern design, comfort, and unbeatable convenience. Just a short stroll from downtowns acclaimed restaurants, boutique shops, and vibrant arts scene, this home is perfect for those who want to experience the best of Sarasota living.
With 2,070 square feet of thoughtfully designed space, this residence features three generous bedrooms, three and a half bathrooms, and an open concept layout that maximizes natural light. Unlike many other units, this home was designed with extra windows, creating an exceptionally bright and airy second floor. At its center, the kitchen is both stylish and functional, featuring Quartz countertops, extensive cabinetry, a large island with extra storage, and upgraded appliances. Throughout the home, accent walls add warmth and character, while upgraded wallpaper in the primary suite gives the space a refined touch.
The living and dining areas flow seamlessly, offering the ideal setup for everyday living or entertaining. Step onto the second floor balcony or the first floor patio to enjoy the fresh air, or retreat to the first floor flex spaceperfect as a home office, guest suite, or media room, complete with its own en suite bath. Upstairs, the primary suite serves as a relaxing escape with a spacious walk in closet and a beautifully upgraded en suite bath featuring a frameless glass shower enclosure, window, and extensive tile. A second upstairs bedroom also includes an en suite bath, ensuring privacy and comfort for family or guests. Elegant plank flooring extends throughout the main living areas and staircases, in addition to the upgrade associated with its inclusion in the primary bedroom and walk in closet, while plush carpeting in the bedrooms enhances comfort.
Designed with convenience in mind, the two car garage includes upgraded hanging storage on both sidesideal for organizing beach gear, bikes, or seasonal items. The community offers a resort style pool, spa, cabana, and dog park, creating a relaxing and social atmosphere. Just a few hundred steps away, Payne Park offers a serene escape with three picturesque ponds, a well lit half mile walking path, and a vibrant, circus themed playground. Bird watchers and nature lovers will find it a true hidden gem. The nearby Legacy Trail provides scenic routes for walking, running, and cycling, while Payne Park Tennis Center features state of the art courts for players of all levels.
For those who love the energy of downtown, Sarasotas lively cultural and dining scene as well as its bayfront parks are just minutes away and reachable by bike lane. From the weekend farmers market to world class theaters and waterfront restaurants, everything you need is within easy reach. And when its time to unwind, the white sand beaches of Lido Key and St. Armands Circle are just a short drive away.
A home that blends style, comfort, and locationschedule your private showing today!
Property Location and Similar Properties
Payment Calculator
- Principal & Interest -
- Property Tax $
- Home Insurance $
- HOA Fees $
- Monthly -
For a Fast & FREE Mortgage Pre-Approval Apply Now
Apply Now
 Apply Now
Apply Now- MLS#: A4640525 ( Residential )
- Street Address: 2505 Boone Court
- Viewed: 72
- Price: $799,000
- Price sqft: $311
- Waterfront: No
- Year Built: 2022
- Bldg sqft: 2567
- Bedrooms: 3
- Total Baths: 4
- Full Baths: 3
- 1/2 Baths: 1
- Garage / Parking Spaces: 2
- Days On Market: 154
- Additional Information
- Geolocation: 27.3322 / -82.5258
- County: SARASOTA
- City: SARASOTA
- Zipcode: 34237
- Subdivision: Payne Park Village Ph Ii
- Elementary School: Alta Vista Elementary
- Middle School: Booker Middle
- High School: Sarasota High
- Provided by: KELLER WILLIAMS ON THE WATER S
- Contact: Laura Rode
- 941-803-7522

- DMCA Notice
Features
Building and Construction
- Covered Spaces: 0.00
- Exterior Features: Sidewalk
- Flooring: Carpet
- Living Area: 2070.00
- Roof: Shingle
School Information
- High School: Sarasota High
- Middle School: Booker Middle
- School Elementary: Alta Vista Elementary
Garage and Parking
- Garage Spaces: 2.00
- Open Parking Spaces: 0.00
- Parking Features: Driveway
Eco-Communities
- Water Source: Public
Utilities
- Carport Spaces: 0.00
- Cooling: Central Air
- Heating: Central
- Pets Allowed: Yes
- Sewer: Public Sewer
- Utilities: Electricity Available
Amenities
- Association Amenities: Pool, Spa/Hot Tub
Finance and Tax Information
- Home Owners Association Fee Includes: Common Area Taxes, Pool, Maintenance Structure, Maintenance Grounds, Private Road
- Home Owners Association Fee: 1667.00
- Insurance Expense: 0.00
- Net Operating Income: 0.00
- Other Expense: 0.00
- Tax Year: 2024
Other Features
- Appliances: Dishwasher, Dryer, Electric Water Heater, Exhaust Fan, Microwave, Range, Range Hood, Refrigerator, Washer
- Association Name: Jodi Sondergaard
- Association Phone: 727 203 7027
- Country: US
- Interior Features: Ceiling Fans(s), Crown Molding, Open Floorplan, Solid Surface Counters, Stone Counters, Thermostat, Tray Ceiling(s), Walk-In Closet(s)
- Legal Description: LOT 51, PAYNE PARK VILLAGE PHASE 2, PB 54 PG 136-139
- Levels: Three Or More
- Area Major: 34237 - Sarasota
- Occupant Type: Owner
- Parcel Number: 2029110096
- Views: 72
- Zoning Code: DTE
Nearby Subdivisions
Alhambra Court
Avion Of
Bahia Vista Highlands
Bellevue Terrace
Bellevue Terrace Rev
Bonita Manor
Glen Ridge
Golfview Sub
Hudson Park
Jefferson Pines
Lords Add
Lords Add 01
Not Applicable
Oak Shores
Oak Shores 1st Add
Patricia Manor
Paver Park Estates
Payne Park Village Ph 1
Payne Park Village Ph I
Payne Park Village Ph Ii
Pine Lawn
Poinsettia Park Rev
Poms Park 3
Premier On Main
Ringling Blvd Sub
Ringling Park
Robin Hood Woods
Tallywood Ph 1 2
Terrace Gardens
The Village
Similar Properties
Contact Info
- The Real Estate Professional You Deserve
- Mobile: 904.248.9848
- phoenixwade@gmail.com
