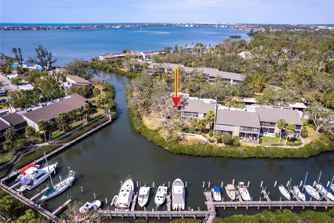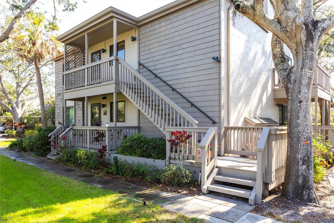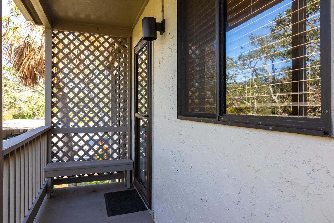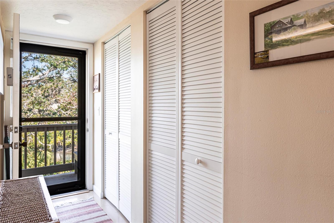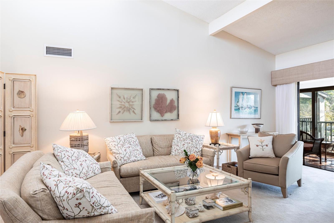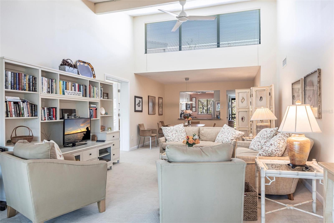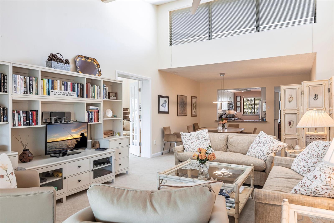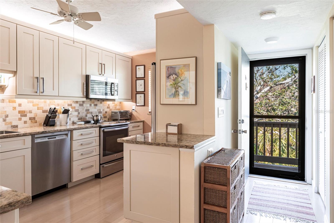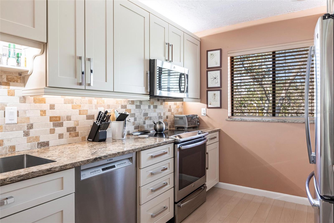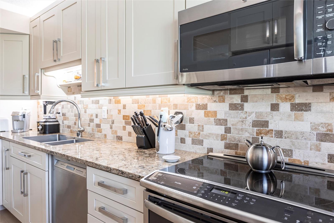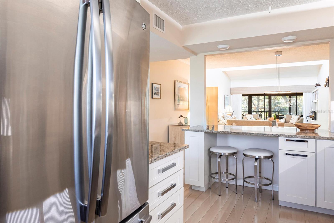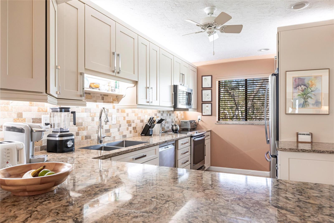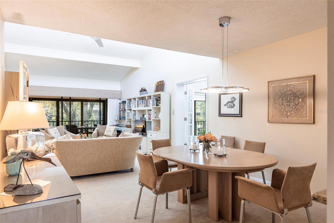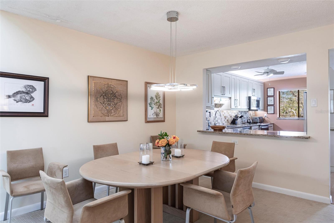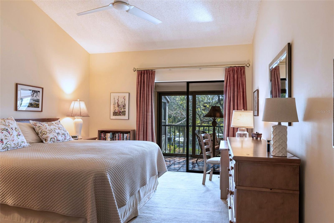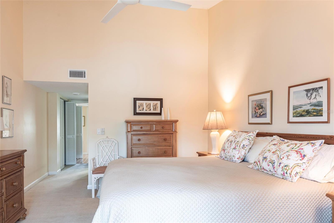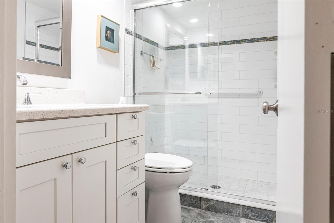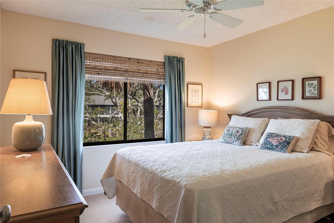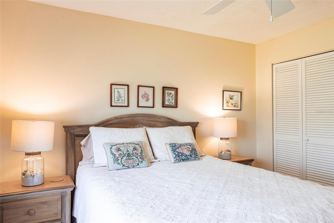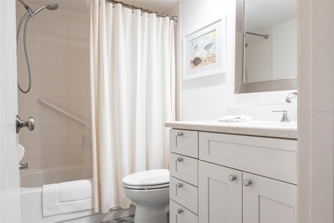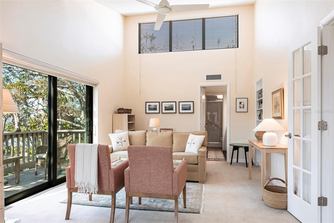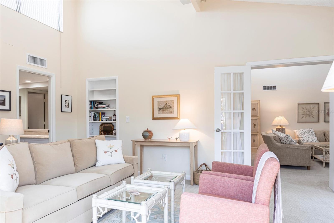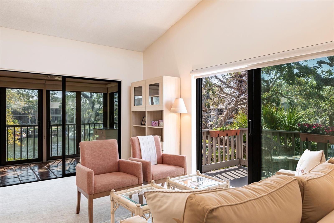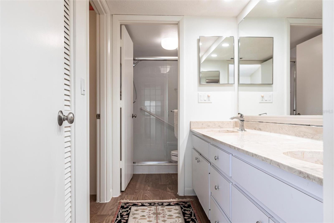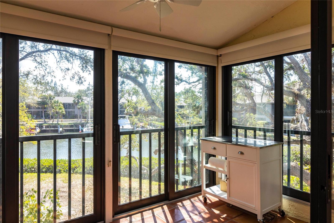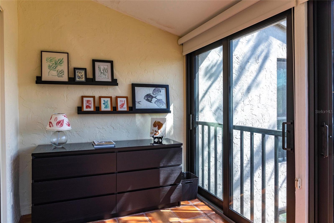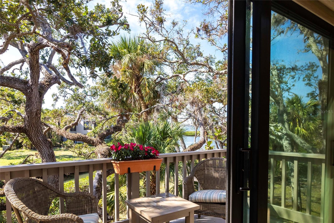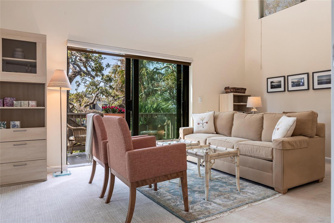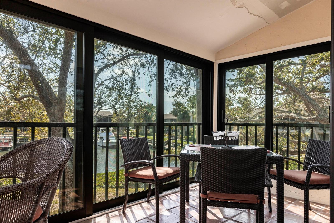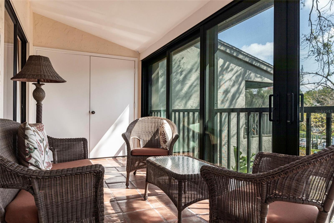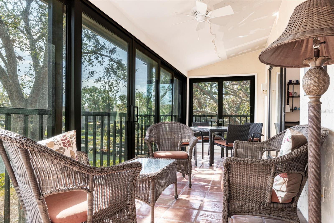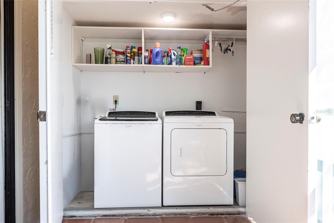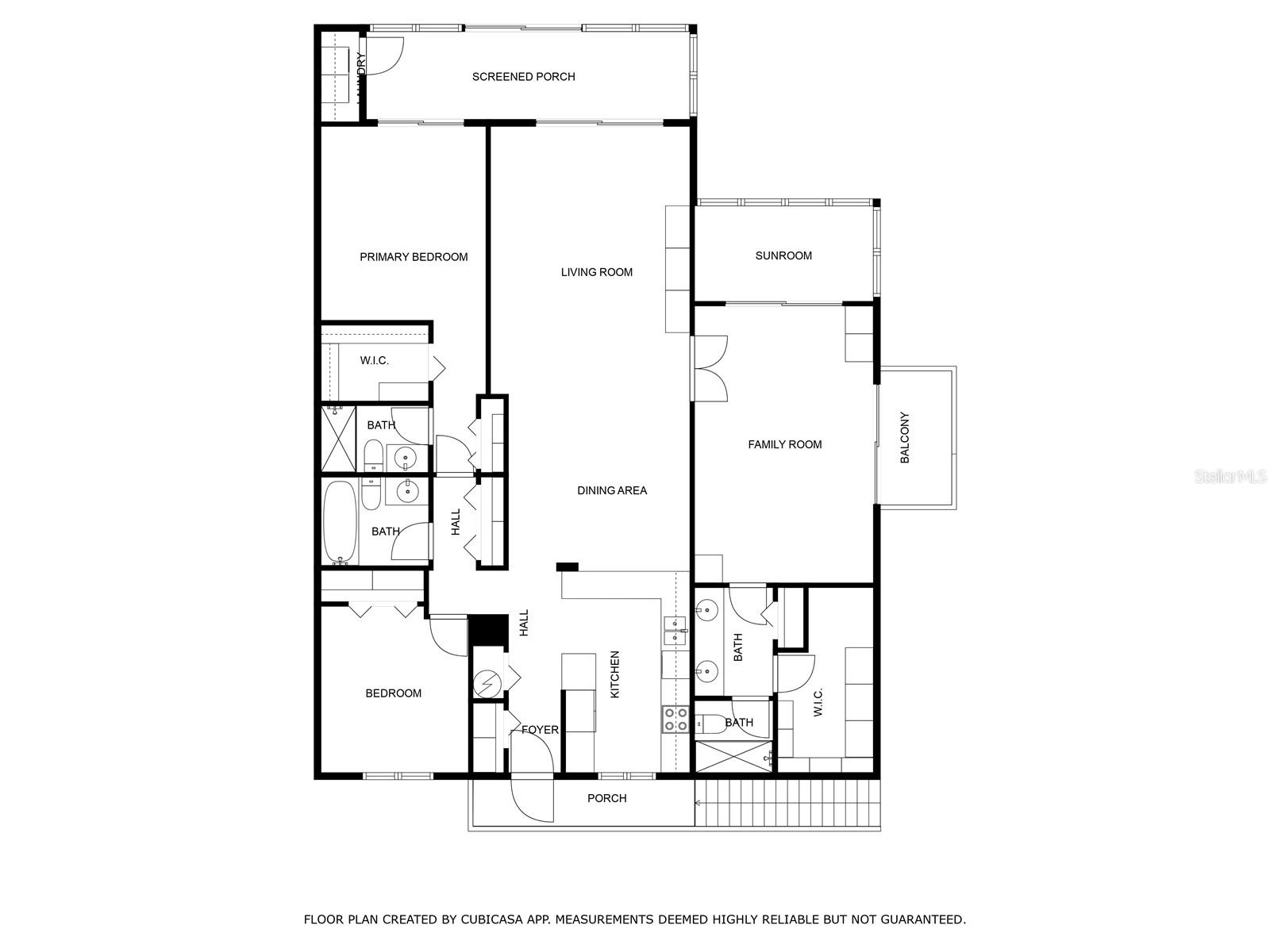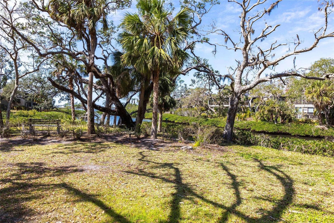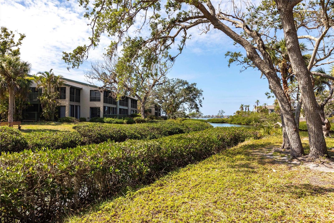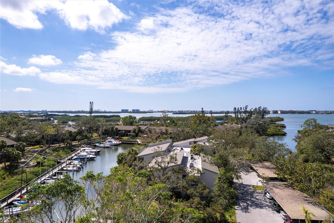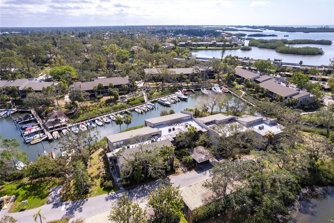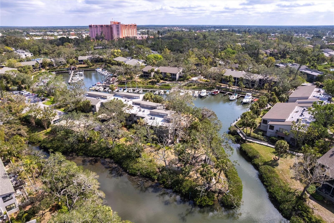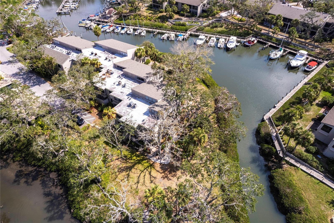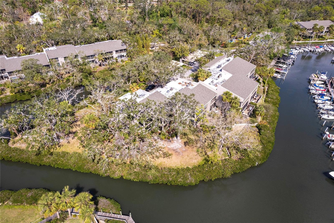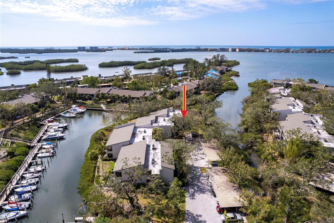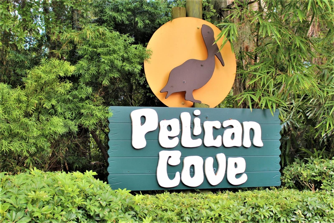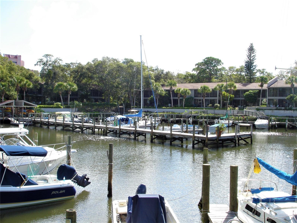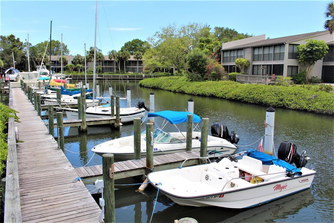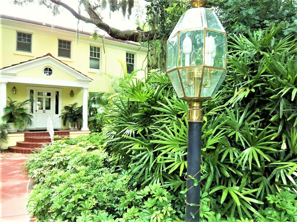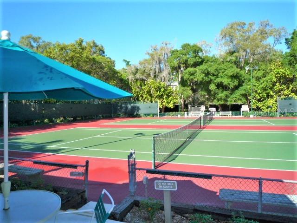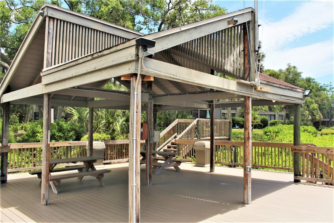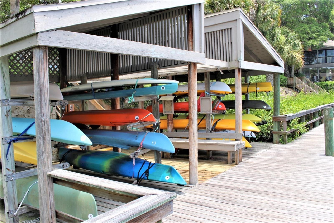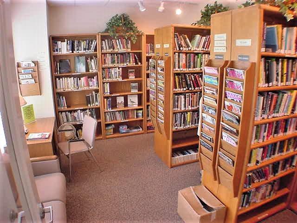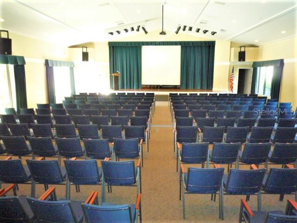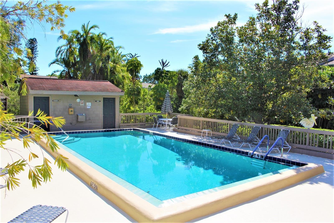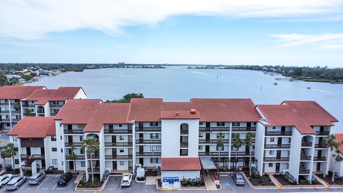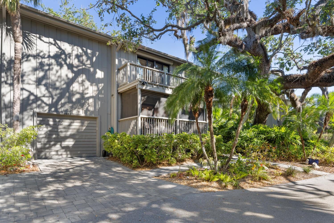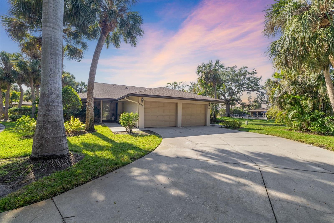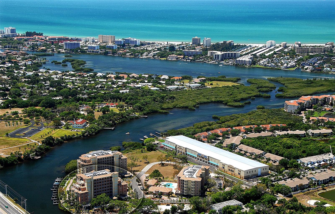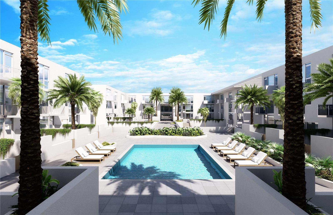PRICED AT ONLY: $595,000
Address: 1531 Clower Creek Drive Ha245, SARASOTA, FL 34231
Description
One of the premier, PREMIER units in all of Pelican Cove! Location has it here! This condo is on a cul de sac point with water views on three sides. Inside, the kitchen has been beautifully redone with subtle cream raised panel cabinetry and modern pulls, laminate floors, and a handsome quartz countertop. The kitchen was opened with walls removed and has all stainless appliances. This is a split bedroom floor plan and the primary bedroom is ideal for a large family room right on the water. Two bathrooms have varying degrees of updating and both include newer Silestone vanities. There are three patios the rear 23 foot patio is sliding glass enclosed and overlooks the 87 slip boat harbor, the primary bedroom has another sliding glass enclosed private terrace and also an open patio looking over the creek, boat harbor entrance canal and Little Sarasota Bay in the distance. The condo is awash in light with clerestory windows, cathedral ceilings, and end unit windows. All of the sliding glass doors are hurricane impact doors. Enjoy new ceiling fans, some newer lighting, newer receptacles, switches, electric panel, and water heater. This comes very well furnished with few exceptions. Come see this rarely available floor plan on a private peninsula surrounded by relaxing water, shade trees, and nature. PELICAN COVE FEATURES includes over 32 organized clubs including art & sculpture, active yacht club, folk music, photography & cinema clubs, social clubs, and many more. There is a for fun Pelican Cove University covering several diverse subjects, woodworking studio, many card playing clubs, water exercise and yoga, and a tennis club. There are several yearly jazz and cultural concerts and a few harborside concerts as well. Pelican Cove has a 24 hour gated and staffed entrance, 87 slip boat harbor with over 130 kayak/canoe storage racks & launch docks, fishing docks, three active clubhouses, exercise room, six heated pools, hot tub, shuffleboard, basketball, dog walk area, 5.5 miles of meandering boardwalks & nature trails, and four lighted tennis/pickleball courts all in an award winning community with unbelievably well manicured tropical grounds! Welcome to Pelican Cove!
Property Location and Similar Properties
Payment Calculator
- Principal & Interest -
- Property Tax $
- Home Insurance $
- HOA Fees $
- Monthly -
For a Fast & FREE Mortgage Pre-Approval Apply Now
Apply Now
 Apply Now
Apply Now- MLS#: A4640714 ( Residential )
- Street Address: 1531 Clower Creek Drive Ha245
- Viewed: 82
- Price: $595,000
- Price sqft: $301
- Waterfront: Yes
- Wateraccess: Yes
- Waterfront Type: Creek,Marina in Community
- Year Built: 1979
- Bldg sqft: 1975
- Bedrooms: 3
- Total Baths: 3
- Full Baths: 3
- Garage / Parking Spaces: 1
- Days On Market: 173
- Acreage: 2.78 acres
- Additional Information
- Geolocation: 27.2294 / -82.5033
- County: SARASOTA
- City: SARASOTA
- Zipcode: 34231
- Subdivision: Pelican Cove Xii
- Building: Pelican Cove Xii
- Elementary School: Gulf Gate Elementary
- Middle School: Brookside Middle
- High School: Riverview High
- Provided by: RE/MAX ALLIANCE GROUP
- Contact: Joe Cleary
- 941-954-5454

- DMCA Notice
Features
Building and Construction
- Covered Spaces: 0.00
- Exterior Features: Balcony, Rain Gutters, Sliding Doors, Sprinkler Metered, Tennis Court(s)
- Flooring: Carpet, Ceramic Tile, Laminate
- Living Area: 1734.00
- Roof: Membrane, Shingle
Land Information
- Lot Features: Cul-De-Sac
School Information
- High School: Riverview High
- Middle School: Brookside Middle
- School Elementary: Gulf Gate Elementary
Garage and Parking
- Garage Spaces: 0.00
- Open Parking Spaces: 0.00
- Parking Features: Assigned, Guest
Eco-Communities
- Green Energy Efficient: Windows
- Water Source: Public
Utilities
- Carport Spaces: 1.00
- Cooling: Central Air
- Heating: Central, Electric
- Pets Allowed: Cats OK, Dogs OK, Yes
- Sewer: Public Sewer
- Utilities: BB/HS Internet Available, Cable Connected, Electricity Connected, Fiber Optics, Fire Hydrant, Public, Sewer Connected, Sprinkler Recycled, Underground Utilities, Water Connected
Amenities
- Association Amenities: Clubhouse, Fitness Center, Gated, Maintenance, Pickleball Court(s), Pool, Recreation Facilities, Shuffleboard Court, Spa/Hot Tub, Tennis Court(s), Trail(s), Vehicle Restrictions
Finance and Tax Information
- Home Owners Association Fee Includes: Guard - 24 Hour, Common Area Taxes, Pool, Escrow Reserves Fund, Fidelity Bond, Insurance, Maintenance Structure, Maintenance Grounds, Management, Pest Control, Private Road, Recreational Facilities, Sewer, Water
- Home Owners Association Fee: 0.00
- Insurance Expense: 0.00
- Net Operating Income: 0.00
- Other Expense: 0.00
- Tax Year: 2024
Other Features
- Appliances: Convection Oven, Dishwasher, Disposal, Dryer, Electric Water Heater, Microwave, Range, Refrigerator, Washer
- Association Name: Pelican Cove
- Association Phone: 941-966-5674
- Country: US
- Furnished: Furnished
- Interior Features: Cathedral Ceiling(s), Ceiling Fans(s), Eat-in Kitchen, High Ceilings, Living Room/Dining Room Combo, Open Floorplan, Primary Bedroom Main Floor, Split Bedroom, Stone Counters, Thermostat, Vaulted Ceiling(s), Walk-In Closet(s), Window Treatments
- Legal Description: UNIT 245 BLDG 18 PELICAN COVE UNIT 12
- Levels: One
- Area Major: 34231 - Sarasota/Gulf Gate Branch
- Occupant Type: Owner
- Parcel Number: 0126061030
- Style: Contemporary
- Unit Number: HA245
- View: Trees/Woods, Water
- Views: 82
- Zoning Code: RMF3
Nearby Subdivisions
Ashton Lakes
Ashton Lakes 01 02
Ashton Lakes 01 & 02
Ashton Lakes 10
Bath Racquet
Bath & Racquet
Baywood Colony Sec 1
Castel Del Mare
Crossings
Eagles Point At The Landings 1
Eagles Point At The Landings 2
Eagles Point At The Landings 3
Eagles Point At The Landings 4
Gulf Gate Gardens
Imperial Place
Key Point Village
Lake Arrowhead
Lakeside Club Of Sarasota
Landings Carriagehouse Ii
Landings South I
Landings South Iv
Landings South V The Landings
Landings South Vi
Landings South Vii
Landings Treehouse
Not Part Of A Subdivision
Oakwood Gardens
Pelican Cove I
Pelican Cove Ix
Pelican Cove Vii
Pelican Cove Viii
Pelican Cove Xii
Pelican Cove Xiii
Pelican Cove Xiv
Pelican Cove Xv
Pelican Cove Xvi
Pelican Cove Xvii
Phillippi Landings A
Phillippi Landings E
Pinewood Village Ii
Pinewood Village Ix
Pinewood Village V
Pinewood Village Vi
Schooner Bay
Sienna
Strathmore Riverside Ii
Strathmore Riverside Iii
Strathmore Riverside Villas
Strathmore Riverside Villas0
Summerside
Swifton Villas Sec B
Swifton Villas Sec C
The Boatyard
The Landings Landings South Iv
Tregate Manor
Trinity Village
Village In The Pines 1
Woodside Oaks
Woodside Terrace Ph 1
Woodside Village East
Similar Properties
Contact Info
- The Real Estate Professional You Deserve
- Mobile: 904.248.9848
- phoenixwade@gmail.com
