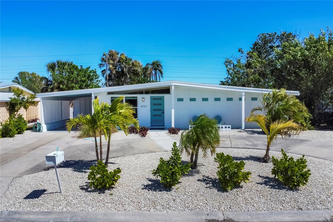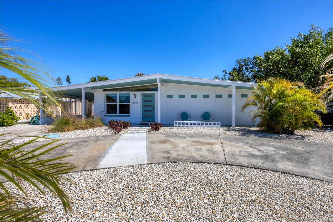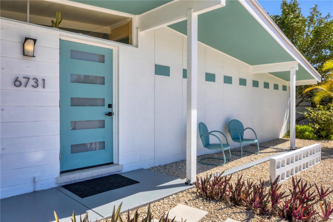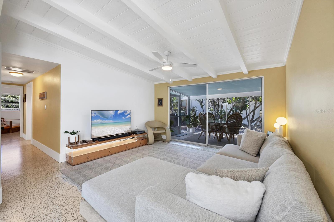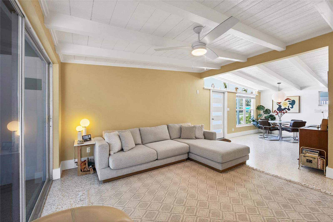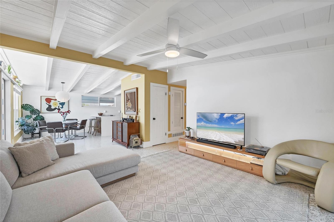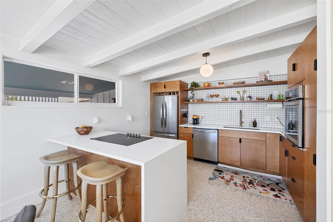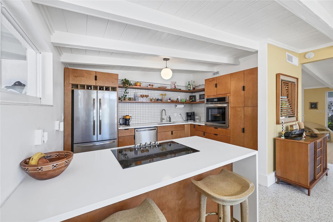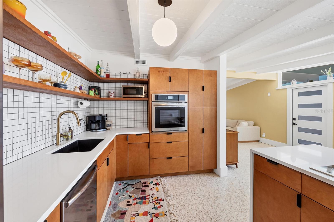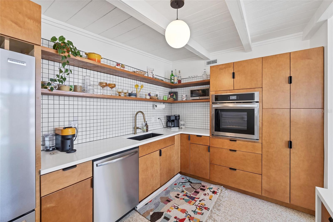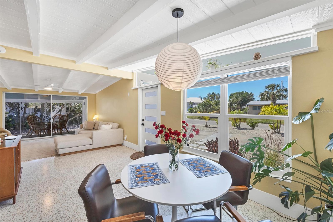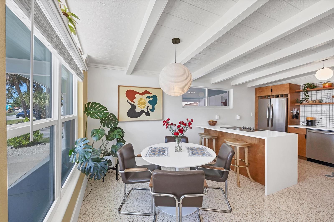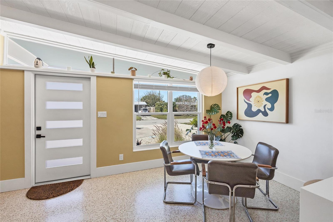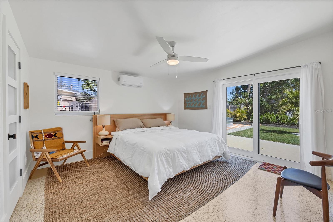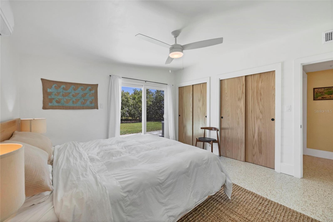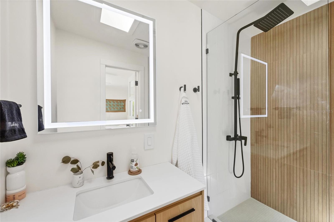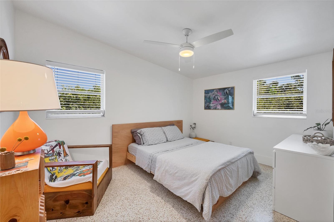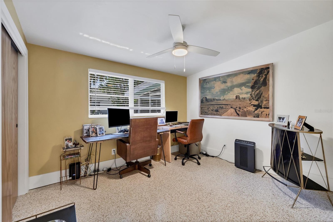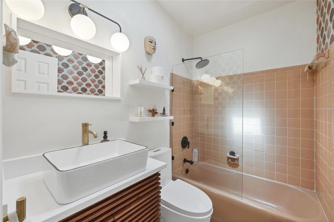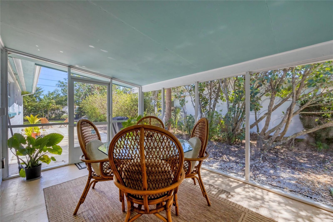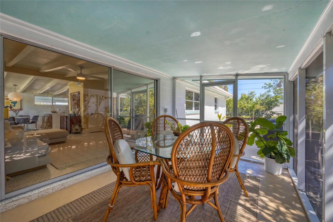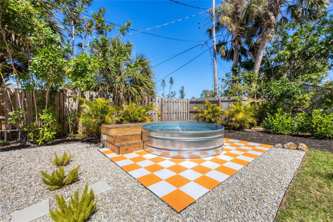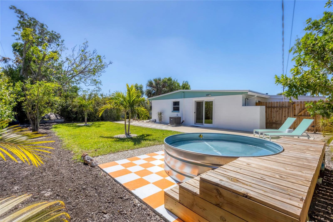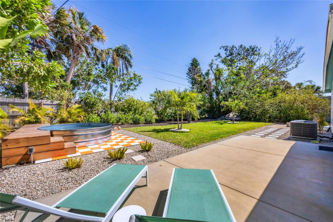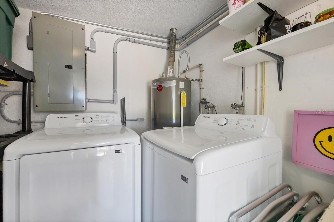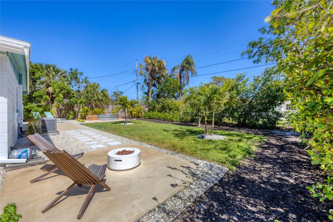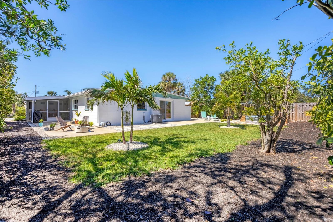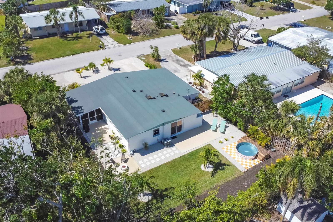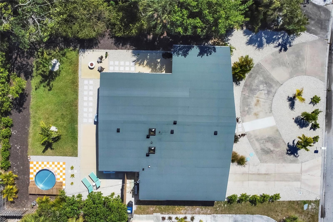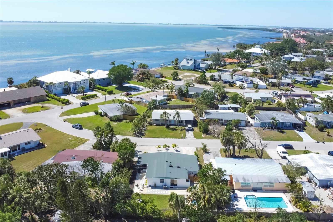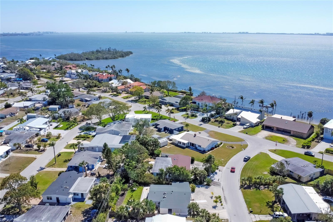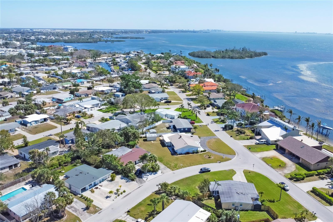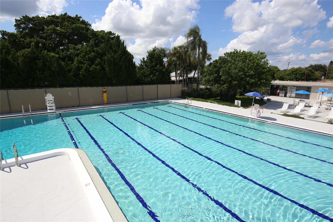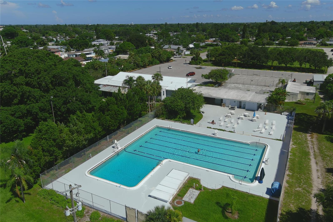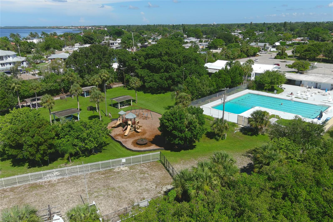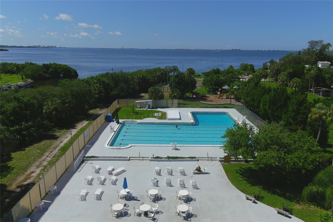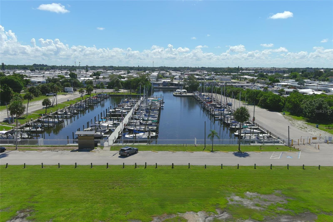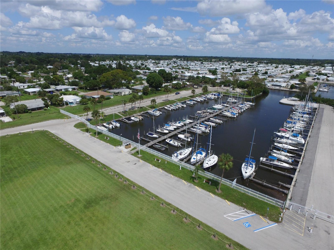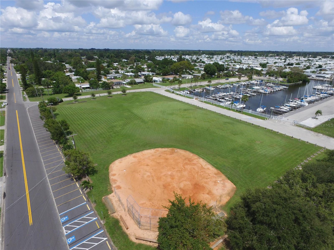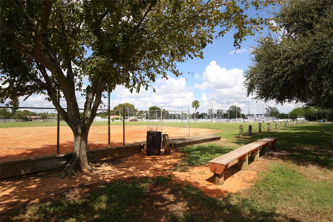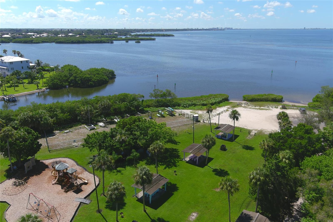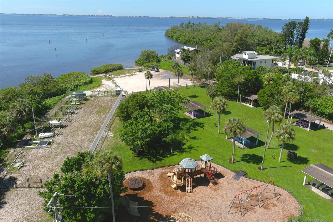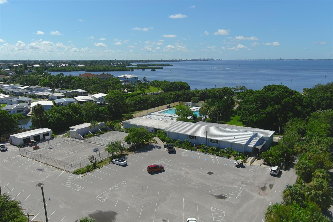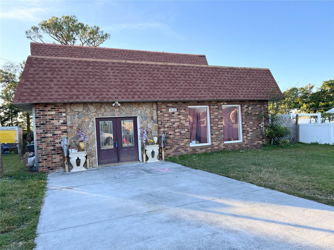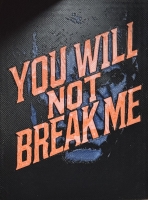PRICED AT ONLY: $379,000
Address: 6731 Northampton Place, BRADENTON, FL 34207
Description
This mid century gem enjoys nearby Sarasota Bay breezes. Welcome yourself to a tastefully updated & lovingly maintained 3 bedroom 2 full bath West Bradenton home that is sure to please. The sellers have a unique knack for embellishing on the characteristics of an era gone by, starting w/the refinished terrazzo floors & ending w/the beamed & vaulted ceilings above & everything in between. The kitchen was tastefully updated in 2023 w/quartz counters accompanied by a pretty tile backsplash, beautiful wood cabinets, large pantry, stainless appliances & those ever popular pan drawers. An abundance of storage is found in the lazy Susan corner cabinet as well as the large island which is home to a smooth cooktop w/a warmer burner & plenty of room for bar stools. The dining area is light & bright w/a full wall impact window & is home to a charming hanging retro light. A spacious living room has sliders to an awesome screened lanai that leads outdoors to a well manicured side & back yard. The rear walkways have been updated w/stone & concrete patios for year round enjoyment leading to the beautiful backyard w/its lush green grass, a Meyer lemon fruit tree & tropical Christmas palms. Back inside the lucky new owners of this awesome home will enjoy a spacious primary bedroom w/a mini split AC unit (for those of you who like to sleep w/a blanket) & impact sliding doors that lead to the backyard oasis. The primary bath has a thoughtfully designed dcor w/spa tile floor & shower wall, step in shower, floating vanity, light up mirror & textured glass door that aligns beautifully with the period style motif. The guest bath enjoys the same mid century like genre w/a European style bowl & vanity w/a vessel sink, coordinating w/the original tub which is complimented by an updated shower head & glass. A covered carport is accessed via a large circular driveway for overflow parking & houses a spacious laundry & storage room. The outside front has been given the same attention to detail w/its tropical color palette, retro style textured glass front door, raised house numbers, all encompassed by the beautiful Florida fauna & decorative stone. Other notable features include a 2023 roof, updtd plumbing & electric panel, baseboards & door jambs, 6 panel interior entry doors, gutters, ceiling redone w/newer insulation & faux beams, lighted ceiling fans, dedicated storm plywood for bedroom windows & central AC. Bayshore Gardens enjoys a plethora of amenities including a junior Olympic pool, community clubhouse, baseball field, basketball court, playground, picnic tables, & kayak launch, most of which is included in the annual Recreation District Tax. In addition, there's a huge marina w/boat dock & dry storage for nominal fees compared to commercial spaces. Students enrolled in IMG Academy, SCF, Bayshore High or Elementary or Lee Middle Schools, are about 5 10 minutes away. Approx 10 minutes to SRQ Airport, Ringling Museum & Asolo Repertory Theater, 15 to 30 minutes to sugary sand beaches, UTC Mall, St. Armands Circle, restaurants, houses of worship, theaters including live plays, boating, golfing, fishing, rowing & sports teams incldg springtime professional baseball, & polo matches. Come enjoy the ambiance of this wonderfully updated period style home before it is gone.
Property Location and Similar Properties
Payment Calculator
- Principal & Interest -
- Property Tax $
- Home Insurance $
- HOA Fees $
- Monthly -
For a Fast & FREE Mortgage Pre-Approval Apply Now
Apply Now
 Apply Now
Apply Now- MLS#: A4644061 ( Residential )
- Street Address: 6731 Northampton Place
- Viewed: 136
- Price: $379,000
- Price sqft: $222
- Waterfront: No
- Year Built: 1961
- Bldg sqft: 1709
- Bedrooms: 3
- Total Baths: 2
- Full Baths: 2
- Garage / Parking Spaces: 1
- Days On Market: 223
- Additional Information
- Geolocation: 27.4214 / -82.5915
- County: MANATEE
- City: BRADENTON
- Zipcode: 34207
- Subdivision: Bayshore Gardens Sec 12
- Elementary School: Bayshore Elementary
- Middle School: Electa Arcotte Lee Magnet
- High School: Bayshore High
- Provided by: WAGNER REALTY
- Contact: Mary Collandra
- 941-751-0670

- DMCA Notice
Features
Building and Construction
- Covered Spaces: 0.00
- Exterior Features: Private Mailbox, Rain Gutters, Sliding Doors, Storage
- Flooring: Terrazzo
- Living Area: 1240.00
- Roof: Membrane
Land Information
- Lot Features: In County, Landscaped, Near Golf Course, Near Marina
School Information
- High School: Bayshore High
- Middle School: Electa Arcotte Lee Magnet
- School Elementary: Bayshore Elementary
Garage and Parking
- Garage Spaces: 0.00
- Open Parking Spaces: 0.00
Eco-Communities
- Water Source: Public
Utilities
- Carport Spaces: 1.00
- Cooling: Central Air
- Heating: Central, Electric
- Pets Allowed: Yes
- Sewer: Public Sewer
- Utilities: Cable Available, Electricity Available, Sewer Available, Water Available
Amenities
- Association Amenities: Clubhouse, Optional Additional Fees, Park, Playground, Pool, Recreation Facilities
Finance and Tax Information
- Home Owners Association Fee Includes: Common Area Taxes, Pool
- Home Owners Association Fee: 417.00
- Insurance Expense: 0.00
- Net Operating Income: 0.00
- Other Expense: 0.00
- Tax Year: 2024
Other Features
- Appliances: Built-In Oven, Cooktop, Dishwasher, Disposal, Dryer, Electric Water Heater
- Association Name: Jeannette Sparrow
- Association Phone: 941-755-1912
- Country: US
- Interior Features: Cathedral Ceiling(s), Ceiling Fans(s), Eat-in Kitchen, Primary Bedroom Main Floor, Solid Surface Counters, Solid Wood Cabinets, Window Treatments
- Legal Description: LOT 20 BLK B BAYSHORE GARDENS SEC NO 12 PI#62999.0000/8
- Levels: One
- Area Major: 34207 - Bradenton/Fifty Seventh Avenue
- Occupant Type: Owner
- Parcel Number: 6299900008
- Views: 136
- Zoning Code: RSF6
Nearby Subdivisions
Bay View Shores
Bayshore Gardens
Bayshore Gardens Sec 10
Bayshore Gardens Sec 11
Bayshore Gardens Sec 12
Bayshore Gardens Sec 13
Bayshore Gardens Sec 14
Bayshore Gardens Sec 2
Bayshore Gardens Sec 20
Bayshore Gardens Sec 4
Bayshore Gardens Sec 4 Rep
Bayshore Gardens Sec 5
Bayshore Gardens Sec 7
Bayshore Gardens Sec 9b
Bayshore Ii Sec 17
Cambridge Village
Cedar Manor
Crkside Oaks Ph I
Floridana Mobile Homesite 1
Garrett
Hawks Harbor
Heather Hills Estates
Holiday Heights 2nd Add
Huntington Woods Ph I
None
Not Applicable
Oakwood Villas Sec A
Oakwood Villas Sec C
Park Acres Estates Sec I
Park Acres Estates Sec Ii
Parkway Villas
Pennsylvania Park
Southwood Village First Add Re
Southwood Village Rep Of A Por
Tangelo Park
Tangelo Park First Add
Tangelo Park First Addition
Trailer Estates
Villager Apts
Vivienda At Bradenton I
Vivienda At Bradenton Ii
Vogelsangs Brasota Manor
Similar Properties
Contact Info
- The Real Estate Professional You Deserve
- Mobile: 904.248.9848
- phoenixwade@gmail.com
