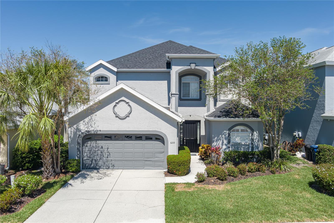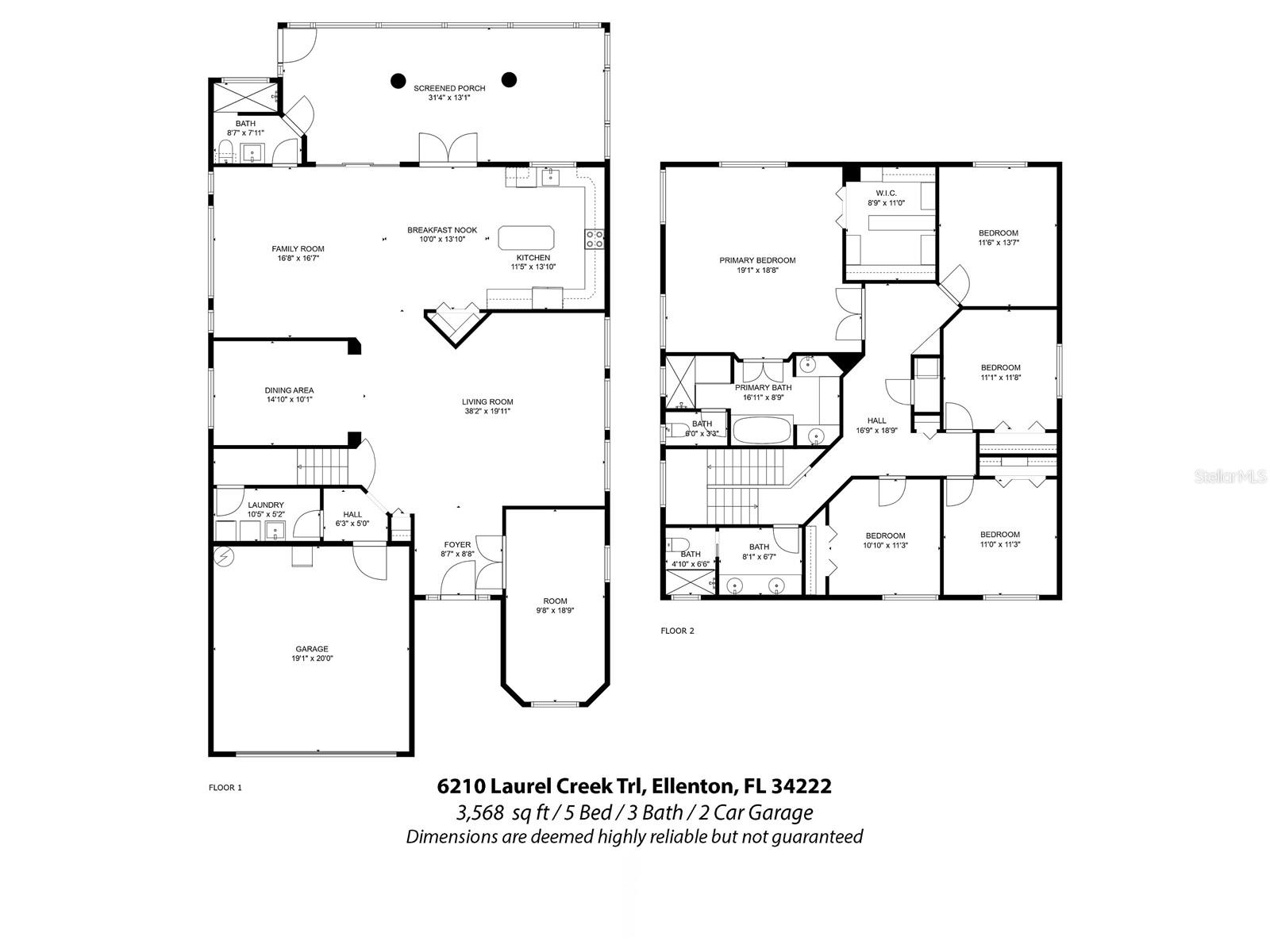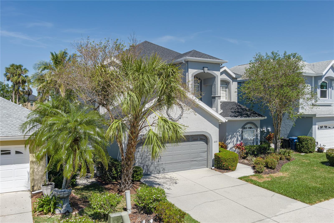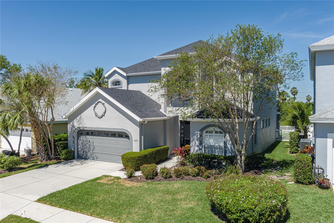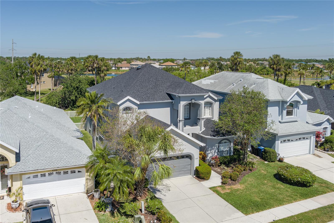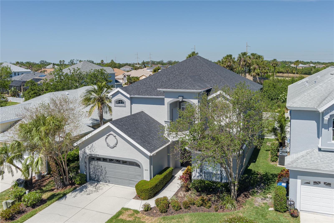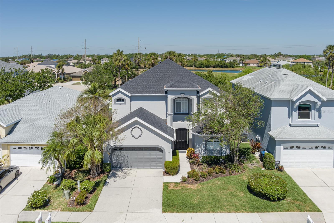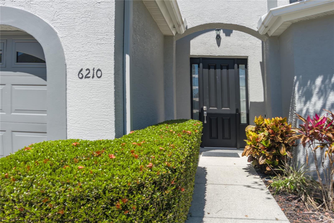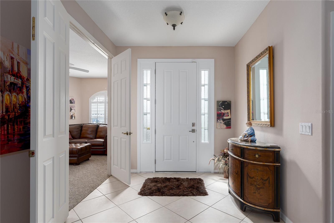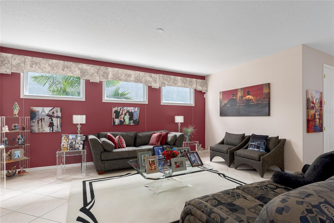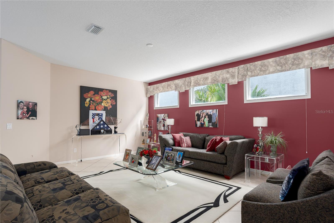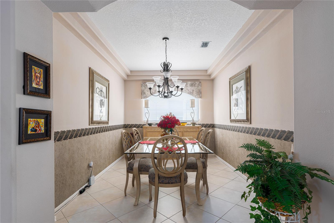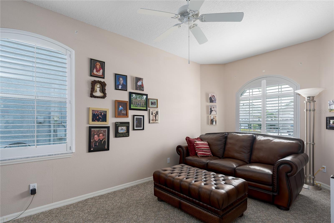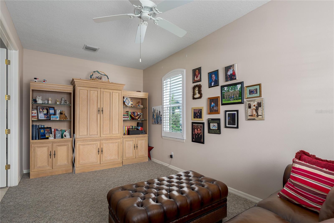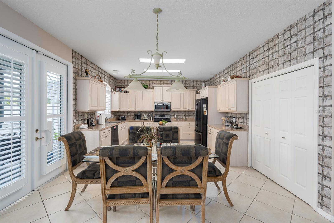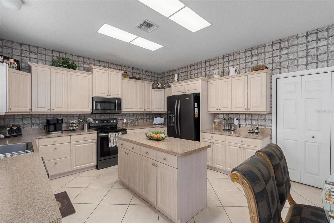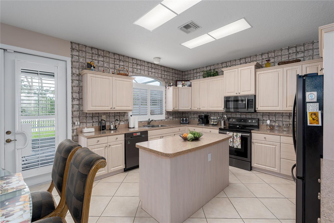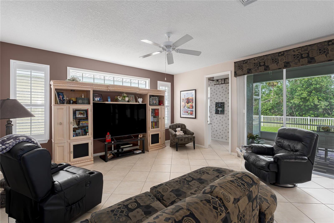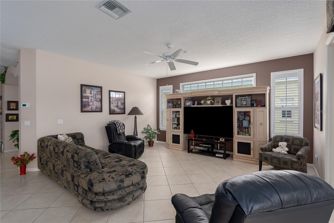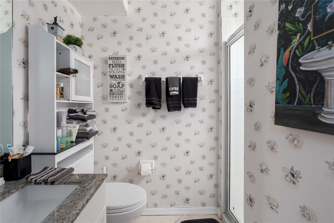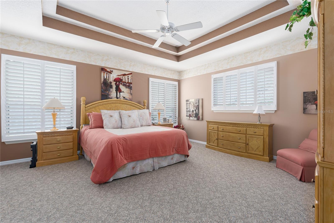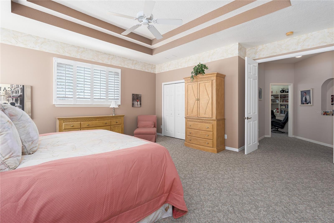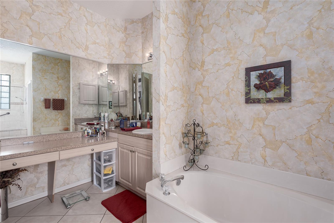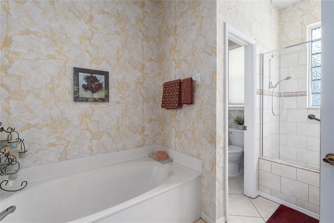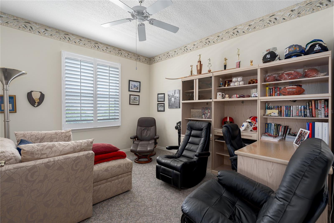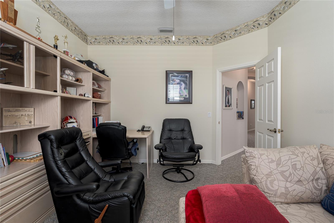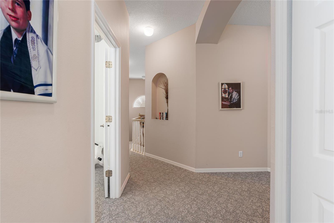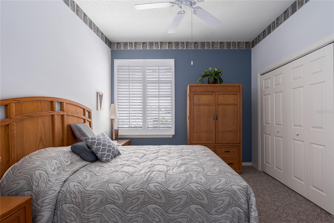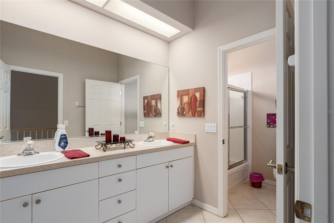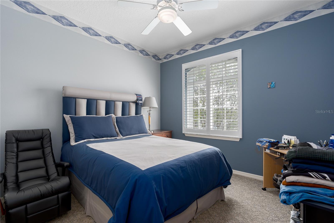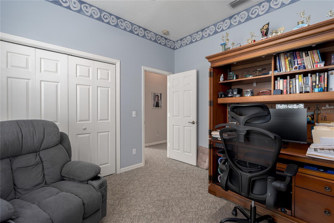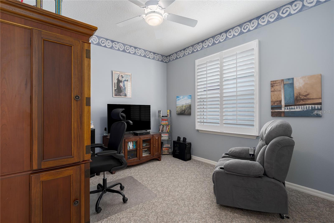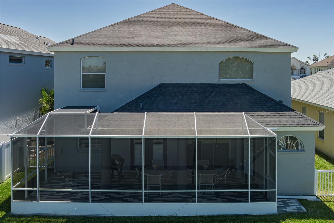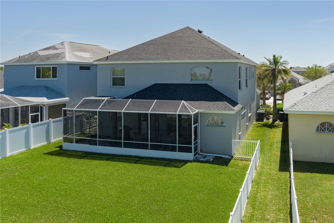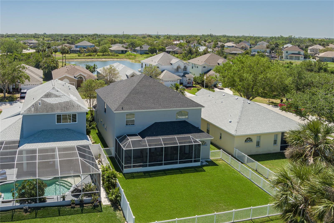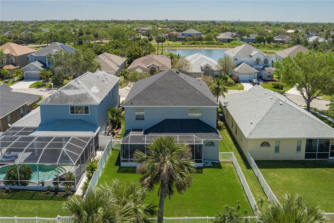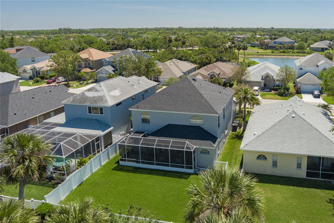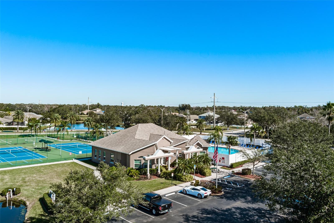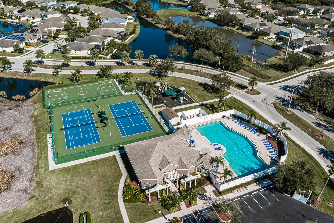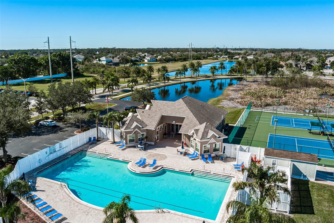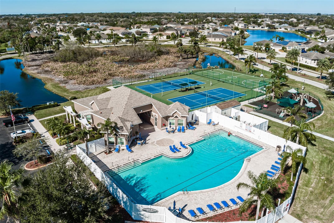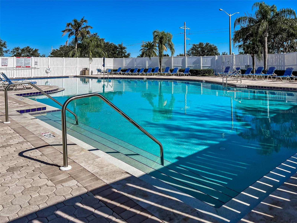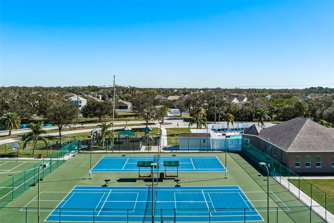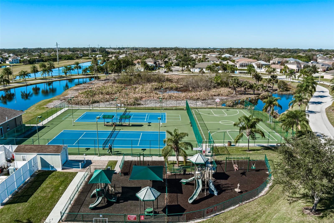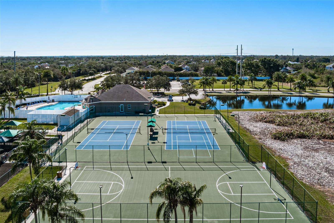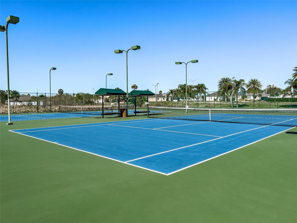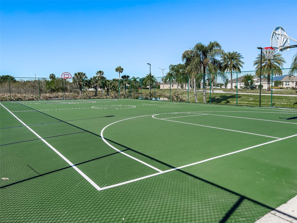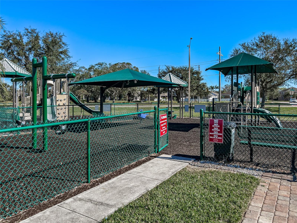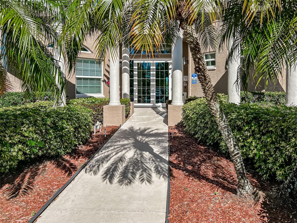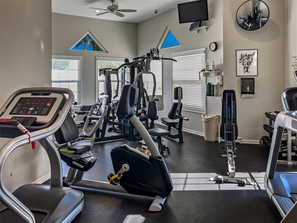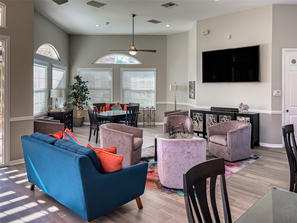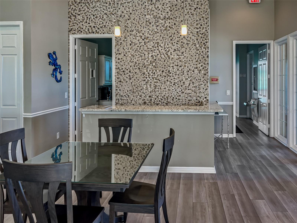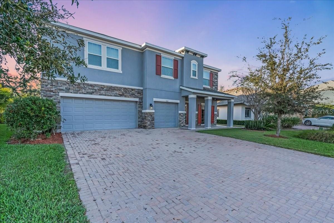PRICED AT ONLY: $625,000
Address: 6210 Laurel Creek Trail, ELLENTON, FL 34222
Description
Need Space? Well this is the home for you then! Spanning over 3,500 heated square feet, this expansive 5 bedroom, 3 bathroom home in the highly sought after Covered Bridge Estates offers an incredible amount of living space with well designed functionality.
The main floor boasts an oversized kitchen with an island and a spacious 13 x 11 breakfast nook, perfect for casual dining. A formal living and dining room provide elegant entertaining spaces, while the huge family room and an oversized den offer plenty of room for gathering and relaxation.
Upstairs, the primary suite is a true retreat, featuring an impressive 19 x 19 bedroom with a double tray ceiling, large windows that flood the space with natural light, and an ensuite bath with a garden tub, separate walk in shower, and an extra large walk in closet. Adjacent to the suite is a versatile 13 x 11 room, perfect as a fifth bedroom, nursery, private office, or even an expanded primary retreat. Bedrooms 2 through 4 are also located on the second floor, providing privacy and comfort for family and guests.
Additional highlights include Plantation shutters throughout, a brand new chair lift for the main staircase, and an ample sized laundry room smartly tucked beneath the stairs to maximize space. The grand open floor plan creates an impressive first impression and enhances the homes spacious feel.
Situated in the well established Covered Bridge Estates, residents enjoy resort style amenities, including a clubhouse, gym, sparkling pool, tennis and pickleball courts, and more. The location is ideal for commuters, with easy access to I 75 for a quick drive to Sarasota, St. Petersburg, Tampa, and Orlando. Plus, shopping and dining are just minutes away at Ellenton Premium Outlets and surrounding fine dining establishments.
If youre looking for a large, well maintained home in a vibrant community, this is the one! Schedule your private showing today and discover why so many families love calling Covered Bridge Estates home.
Property Location and Similar Properties
Payment Calculator
- Principal & Interest -
- Property Tax $
- Home Insurance $
- HOA Fees $
- Monthly -
For a Fast & FREE Mortgage Pre-Approval Apply Now
Apply Now
 Apply Now
Apply Now- MLS#: A4646299 ( Residential )
- Street Address: 6210 Laurel Creek Trail
- Viewed: 125
- Price: $625,000
- Price sqft: $148
- Waterfront: No
- Year Built: 2002
- Bldg sqft: 4221
- Bedrooms: 4
- Total Baths: 3
- Full Baths: 3
- Garage / Parking Spaces: 2
- Days On Market: 179
- Additional Information
- Geolocation: 27.5512 / -82.5014
- County: MANATEE
- City: ELLENTON
- Zipcode: 34222
- Subdivision: Covered Bridge Estates Ph 2
- Provided by: LESLIE WELLS REALTY, INC.
- Contact: Tom Collier
- 941-776-5571

- DMCA Notice
Features
Building and Construction
- Covered Spaces: 0.00
- Exterior Features: Sliding Doors
- Fencing: Vinyl
- Flooring: Carpet, Ceramic Tile
- Living Area: 3568.00
- Roof: Shingle
Garage and Parking
- Garage Spaces: 2.00
- Open Parking Spaces: 0.00
Eco-Communities
- Water Source: Public
Utilities
- Carport Spaces: 0.00
- Cooling: Central Air
- Heating: Central, Electric
- Pets Allowed: Yes
- Sewer: Public Sewer
- Utilities: Cable Available, Electricity Connected, Sewer Connected, Water Connected
Amenities
- Association Amenities: Clubhouse, Pickleball Court(s), Playground, Pool, Tennis Court(s)
Finance and Tax Information
- Home Owners Association Fee: 255.00
- Insurance Expense: 0.00
- Net Operating Income: 0.00
- Other Expense: 0.00
- Tax Year: 2024
Other Features
- Appliances: Dishwasher, Dryer, Microwave, Range, Refrigerator, Washer
- Association Name: Covered Bridge Estates/Pat Naldrett-Bilddeau
- Association Phone: (941) 479-4903
- Country: US
- Interior Features: Kitchen/Family Room Combo, Open Floorplan, PrimaryBedroom Upstairs, Thermostat, Walk-In Closet(s)
- Legal Description: LOT 68 COVERED BRIDGE ESTATES PHASE 2 PI#7465.1690/9
- Levels: Two
- Area Major: 34222 - Ellenton
- Occupant Type: Owner
- Parcel Number: 746516909
- Possession: Close Of Escrow
- Views: 125
- Zoning Code: RES
Nearby Subdivisions
Alford Vowells
Bougainvillea
Bougainvillea Place
Breakwater
Covered Bridge Estates Ph 2
Covered Bridge Estates Ph 2b3b
Covered Bridge Estates Ph 4a 4
Covered Bridge Estates Ph 4a4b
Covered Bridge Estates Ph 6c6d
Covered Bridge Estates Ph 7a7e
Highland Shores
Highland Shores Fourth
Highland Shores Second
Highland Shores Third
Ibis Isle
Marwood
Not On The List
Oak Creek Sub
Oakleaf Hammock
Oakleaf Hammock Ph I Rep
Oakleaf Hammock Ph Ii
Oakleaf Hammock Ph Iii
Oakleaf Hammock Ph Iv
Oakleaf Hammock Ph V
Oakley
Oakley Place
Ridgewood Meadows Ph Ii & Iii
Ridgewood Oaks Ph Ii & Iii
Ridgewood Oaks Ph Iv
Ridgewood Oaks Phast Ii & Iii
Riverview J R Etters
South Oak
Tidevue Estates
Tidevue Estates Second Add
Tropical Harbor
Tropical Harbor Sec 1
Wellons Ranch Estates
Similar Properties
Contact Info
- The Real Estate Professional You Deserve
- Mobile: 904.248.9848
- phoenixwade@gmail.com
