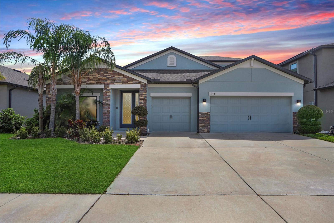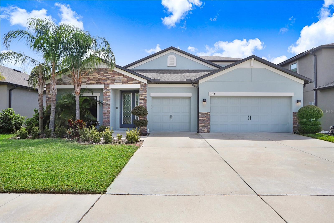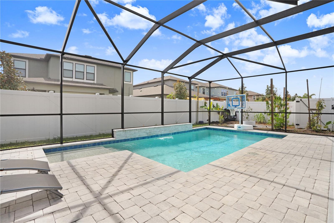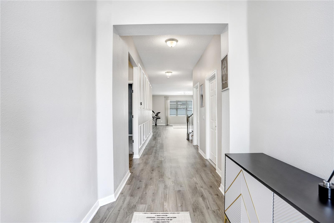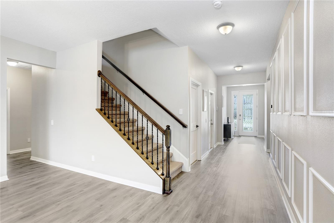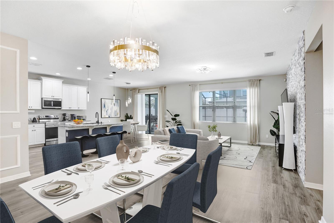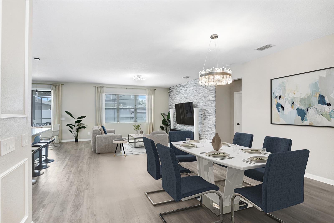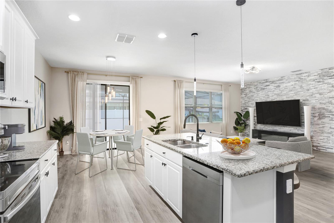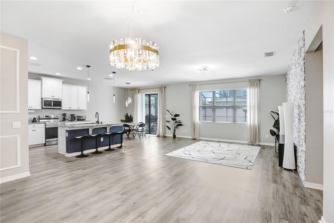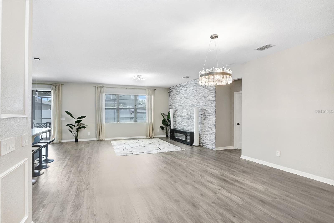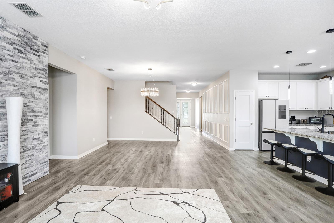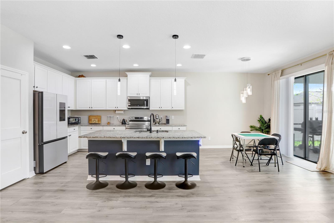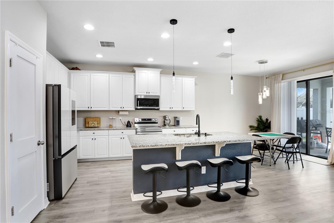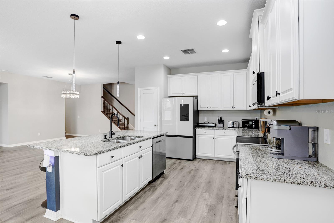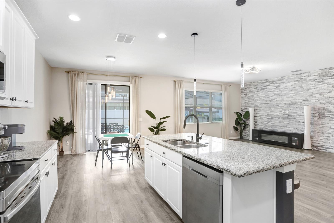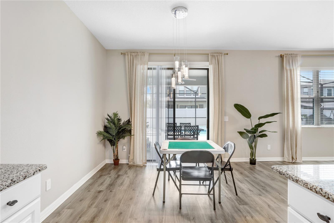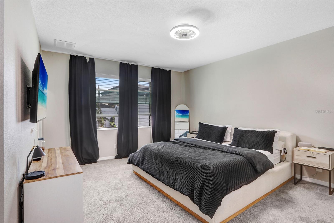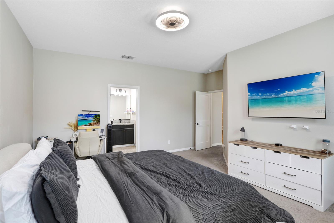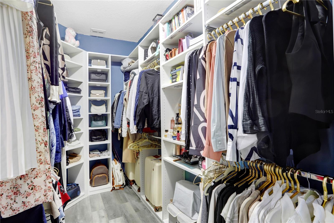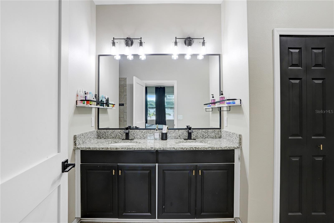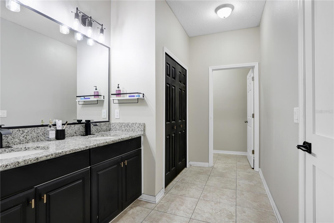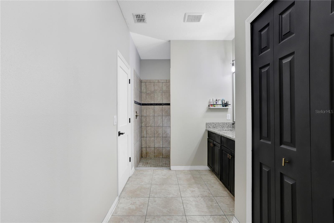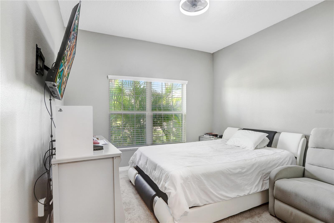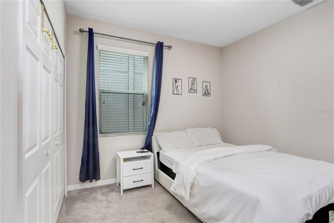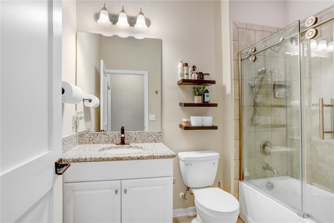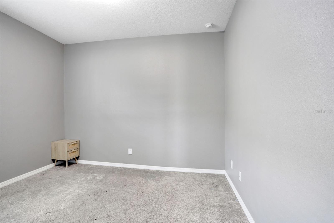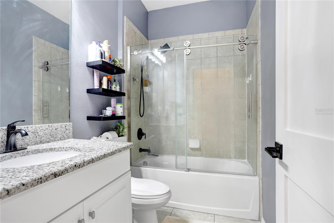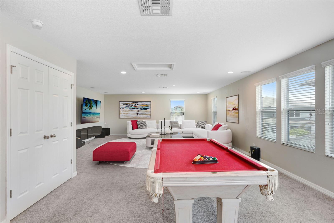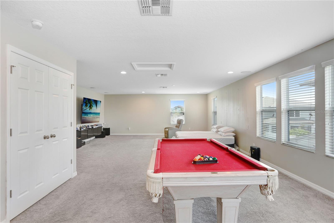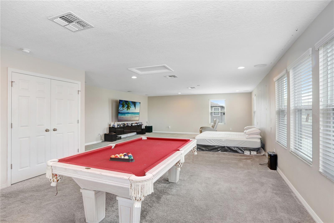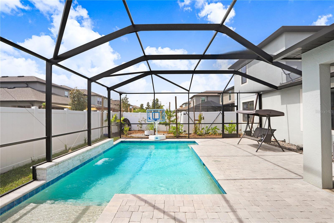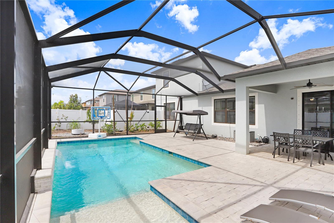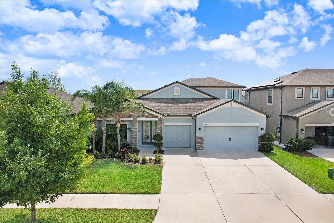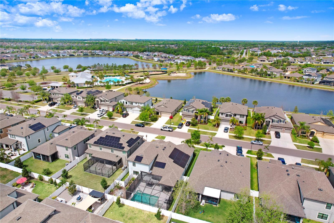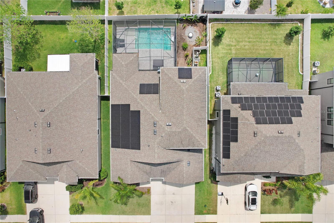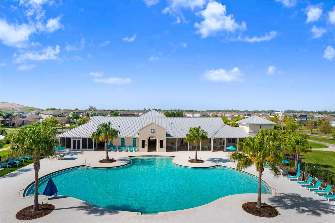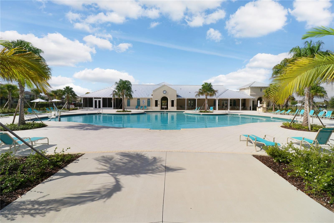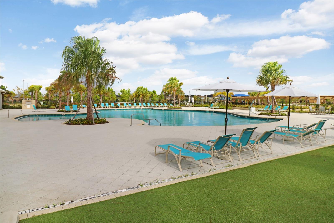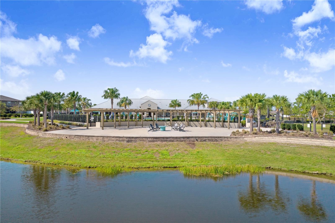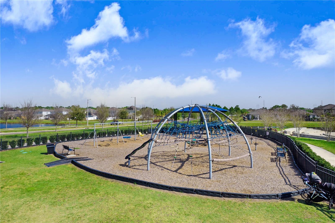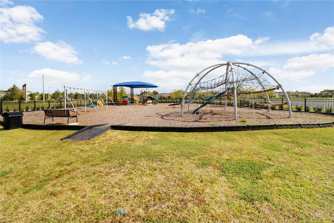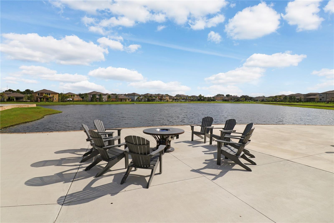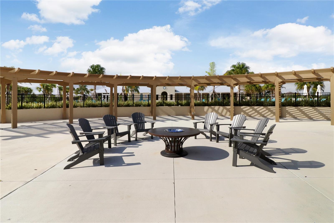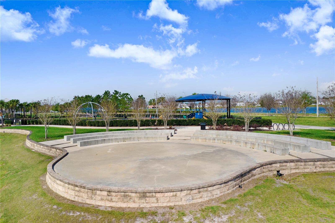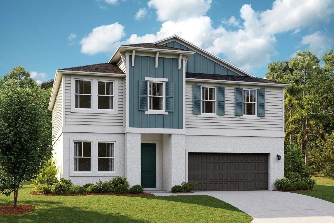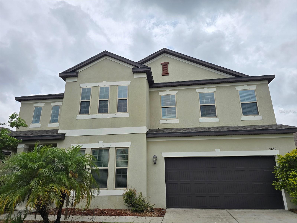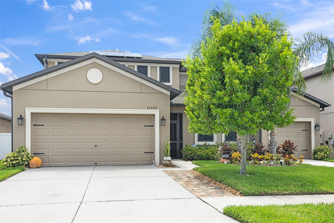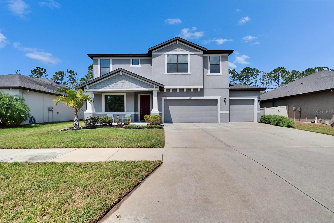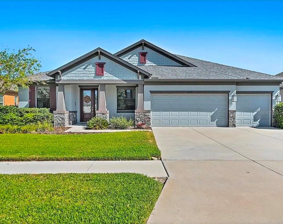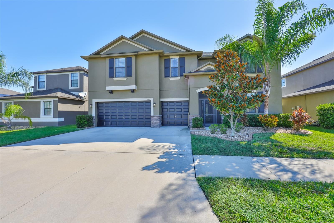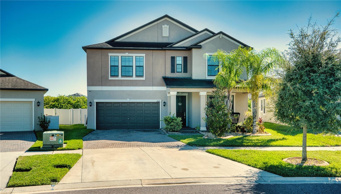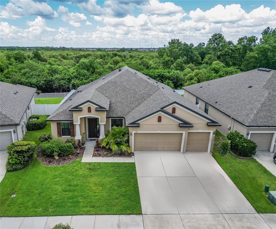PRICED AT ONLY: $550,000
Address: 11421 Carlton Fields Drive, RIVERVIEW, FL 33579
Description
One or more photo(s) has been virtually staged. This stunning 4 bedroom, 3 bath pool home with a bonus room, built by M/I Homes, effortlessly blends comfort, style, and functionality, featuring a desirable triple split floorplan that maximizes privacy and flexibility. From the moment you arrive, the lush landscaping and tropical palm trees set a welcoming tone for this inviting home. Step through the glass front door and be greeted by an abundance of natural light that pours into the foyer, creating a bright, airy ambiance throughout. The modern wood look vinyl plank flooring flows seamlessly into the open concept gathering room, dining room, kitchen, and eat in caf, with a striking custom stacked stone wall in the gathering room adding a touch of elegance and sophistication. The upgraded kitchen is both practical and stylish, showcasing 42" cabinets with crown molding, beautiful granite counters, stainless appliances including a French door refrigerator, recessed LED lighting, a spacious pantry, and a convenient counter height island that provides additional seating space. Sliding doors from the caf lead to your own personal paradise a sparkling pool with a soothing waterfall feature and sunshelf, ideal for unwinding in style or entertaining guests in a tranquil setting. The fully fenced backyard offers the ultimate in privacy, while mango, lime, lemon, and avocado trees provide fresh, homegrown fruit just steps away. Inside, the expansive Primary Retreat is a true haven, complete with an oversized walk in closet with custom built ins and a luxurious en suite bath featuring dual sinks, granite counters, a large walk in shower, and an enormous linen closet. The hallway beyond the gathering room leads you to a secondary bedroom with a full bathroom nearby, making it the perfect guest suite, while two additional generously sized bedrooms are located at the front of the home, sharing an upgraded bathroom with glass shower doors. Looking for more space? The large bonus room upstairs is incredibly versatile, offering endless possibilities as a home theater, gym, game room, or multi generational retreat. Additional upgrades include energy efficient solar panels, a smart home Nest thermostat, a security system, an EV charger in the garage, epoxy floors and overhead storage racks in the garage, sleek upgraded light fixtures, a cozy fire pit in the backyard, and whole home gutters. Located in the sought after Southfork Lakes community, you'll enjoy access to a resort style pool, fitness center, walking trails, clubhouse, and playground, all while being just minutes from I 75 & 301, shopping, dining, St. Josephs Hospital South, and the VA clinic.
Property Location and Similar Properties
Payment Calculator
- Principal & Interest -
- Property Tax $
- Home Insurance $
- HOA Fees $
- Monthly -
For a Fast & FREE Mortgage Pre-Approval Apply Now
Apply Now
 Apply Now
Apply Now- MLS#: A4646349 ( Residential )
- Street Address: 11421 Carlton Fields Drive
- Viewed: 66
- Price: $550,000
- Price sqft: $141
- Waterfront: No
- Year Built: 2018
- Bldg sqft: 3891
- Bedrooms: 4
- Total Baths: 3
- Full Baths: 3
- Garage / Parking Spaces: 3
- Days On Market: 212
- Additional Information
- Geolocation: 27.7724 / -82.3132
- County: HILLSBOROUGH
- City: RIVERVIEW
- Zipcode: 33579
- Subdivision: Carlton Lakes Ph 1a 1b1 An
- Elementary School: Summerfield Crossing
- Middle School: Eisenhower
- High School: Sumner
- Provided by: KW COASTAL LIVING II
- Contact: David Burgess
- 941-556-0500

- DMCA Notice
Features
Building and Construction
- Builder Model: Barcello Bonus
- Builder Name: MI Homes
- Covered Spaces: 0.00
- Exterior Features: Awning(s), Hurricane Shutters, Sidewalk, Sliding Doors
- Flooring: Carpet, Tile, Vinyl
- Living Area: 3118.00
- Roof: Shingle
Property Information
- Property Condition: Completed
Land Information
- Lot Features: In County, Sidewalk, Paved
School Information
- High School: Sumner High School
- Middle School: Eisenhower-HB
- School Elementary: Summerfield Crossing Elementary
Garage and Parking
- Garage Spaces: 3.00
- Open Parking Spaces: 0.00
- Parking Features: Garage Door Opener
Eco-Communities
- Pool Features: In Ground, Salt Water, Screen Enclosure
- Water Source: Public
Utilities
- Carport Spaces: 0.00
- Cooling: Central Air
- Heating: Central
- Pets Allowed: Cats OK, Dogs OK, Number Limit, Yes
- Sewer: Public Sewer
- Utilities: Electricity Available, Electricity Connected, Public, Sewer Available, Sewer Connected, Underground Utilities, Water Available, Water Connected
Finance and Tax Information
- Home Owners Association Fee: 85.00
- Insurance Expense: 0.00
- Net Operating Income: 0.00
- Other Expense: 0.00
- Tax Year: 2024
Other Features
- Appliances: Dishwasher, Disposal, Dryer, Microwave, Range, Refrigerator, Washer
- Association Name: Meritus Associations - Andrea Cedres
- Association Phone: 813-873-7300
- Country: US
- Furnished: Unfurnished
- Interior Features: Built-in Features, Ceiling Fans(s), Eat-in Kitchen, Open Floorplan, Primary Bedroom Main Floor, Solid Surface Counters, Solid Wood Cabinets, Split Bedroom, Stone Counters, Thermostat, Walk-In Closet(s), Window Treatments
- Legal Description: CARLTON LAKES PHASE 1A 1B-1 AND 1B-2 LOT 171
- Levels: Two
- Area Major: 33579 - Riverview
- Occupant Type: Owner
- Parcel Number: U-21-31-20-A3R-000000-00171.0
- Style: Florida
- Views: 66
- Zoning Code: PD
Nearby Subdivisions
2un Summerfield Village 1 Trac
B07 Waterleaf Phase 5b
Ballentrae Sub Ph 1
Ballentrae Sub Ph 2
Bell Creek Preserve Ph 2
Belmond Reserve Ph 1
Belmond Reserve Ph 2
Belmond Reserve Phase 1
Carlton Lakes Ph 1a 1b1 An
Carlton Lakes Ph 1d1
Carlton Lakes Ph 1d2
Carlton Lakes Ph 1e1
Carlton Lakes West 2
Carlton Lakes West Ph 1
Carlton Lakes West Ph 2b
Cedarbrook
Clubhouse Estates At Summerfie
Creekside
Creekside Sub
Creekside Sub Ph 1
Creekside Sub Ph 2
Gated Hawkstoneokerlund Ranch
Hawkstone
Lucaya Lake Club
Lucaya Lake Club Ph 1a
Lucaya Lake Club Ph 1b
Lucaya Lake Club Ph 1c
Lucaya Lake Club Ph 2c
Lucaya Lake Club Ph 2e
Lucaya Lake Club Ph 3
Lucaya Lake Club Ph 4b
Lucaya Lake Club Ph 4d
Meadowbrooke At Summerfield Un
Not On List
Oaks At Shady Creek Ph 1
Oaks At Shady Creek Ph 2
Okerlund Ranch Sub
Okerlund Ranch Subdivision Pha
Panther Trace
Panther Trace Ph 1a
Panther Trace Ph 1b/1c
Panther Trace Ph 1b1c
Panther Trace Ph 2 Townhome
Panther Trace Ph 2a1
Panther Trace Ph 2a2
Panther Trace Ph 2b-1
Panther Trace Ph 2b-3
Panther Trace Ph 2b1
Panther Trace Ph 2b2
Panther Trace Ph 2b3
Panther Trace Phase 1a
Preserve At Pradera Phase 4
Reserve At Paradera Ph 3
Reserve At Pradera Ph 1a
Reserve At Pradera Ph 1b
Reserve/pradera-ph 2
Reservepradera Ph 4
Reservepraderaph 2
Ridgewood
Shady Creek Preserve Ph 1
South Cove Ph 23
South Cove Sub Ph 4
South Fork
South Fork Tr L Ph 1
South Fork Tr L Ph 2
South Fork Tr N
South Fork Tr O Ph 1
South Fork Tr O Ph 2
South Fork Tr P Ph 1a
South Fork Tr P Ph 2 3b
South Fork Tr P Ph 3a
South Fork Tr Q Ph 1
South Fork Tr R Ph 1
South Fork Tr R Ph 2a 2b
South Fork Tr U
South Fork Tr V Ph 1
South Fork Tr V Ph 2
South Fork Unit 10
South Pointe Phase 3a 3b
Southfork
Summer Spgs
Summerfield Crossings Village
Summerfield Village 1 Tr 11
Summerfield Village 1 Tr 21 Un
Summerfield Village 1 Tr 26
Summerfield Village 1 Tr 30
Summerfield Village 1 Tr 7
Summerfield Village 1 Tract 30
Summerfield Village I Tr 26
Summerfield Village I Tr 27
Summerfield Village Ii Tr 3
Summerfield Villg 1 Trct 18
Talavera Sub
Triple Creek
Triple Creek Area
Triple Creek Ph 1 Village A
Triple Creek Ph 1 Village B
Triple Creek Ph 1 Village C
Triple Creek Ph 1 Village D
Triple Creek Ph 1 Villg A
Triple Creek Ph 2 Village F
Triple Creek Ph 2 Village G
Triple Creek Ph 3 Village K
Triple Creek Ph 3 Villg L
Triple Creek Phase 3 Village K
Triple Creek Phase 4 Village G
Triple Creek Phase 4 Village J
Triple Creek Village M-1
Triple Creek Village M1
Triple Creek Village M2
Triple Creek Village M2 Lot 28
Triple Creek Village M2 Lot 29
Triple Creek Village M2 Lot 34
Triple Creek Village N P
Triple Crk Ph 2
Triple Crk Ph 2 Village E3
Triple Crk Ph 2 Village G1
Triple Crk Ph 4 Village 1
Triple Crk Ph 4 Village G2
Triple Crk Ph 4 Village I
Triple Crk Ph 6 Village H
Triple Crk Village M1
Triple Crk Village M2
Triple Crk Village N P
Triple Crk Vlg Q
Tropical Acres South
Unplatted
Villas On The Green A Condomin
Waterleaf
Waterleaf Ph 1b
Waterleaf Ph 1c
Waterleaf Ph 2a 2b
Waterleaf Ph 2c
Waterleaf Ph 3a
Waterleaf Ph 4a1
Waterleaf Ph 4a2 4a3
Waterleaf Ph 4b
Waterleaf Ph 4c
Waterleaf Ph 5a
Waterleaf Ph 6a
Waterleaf Ph 6b
Similar Properties
Contact Info
- The Real Estate Professional You Deserve
- Mobile: 904.248.9848
- phoenixwade@gmail.com
