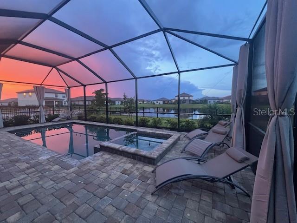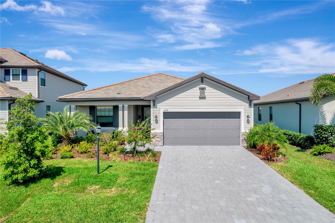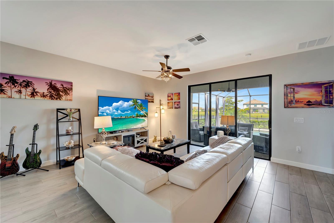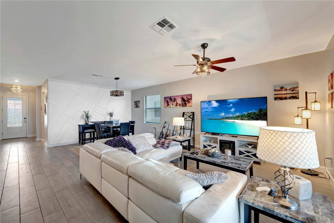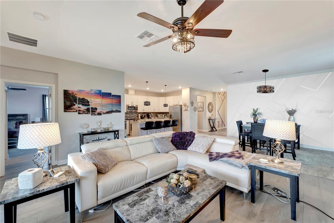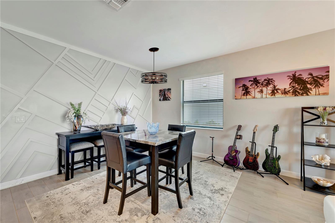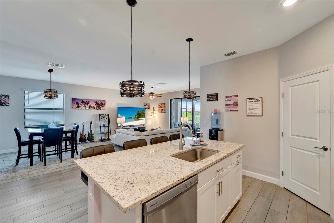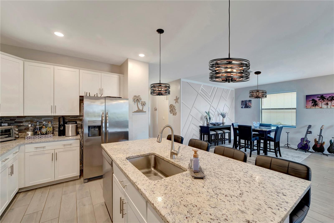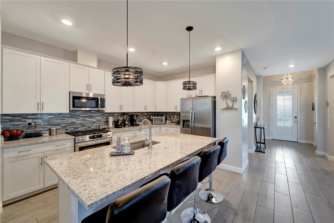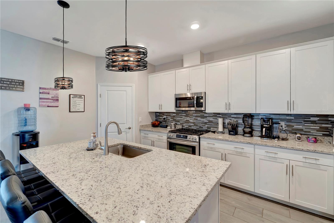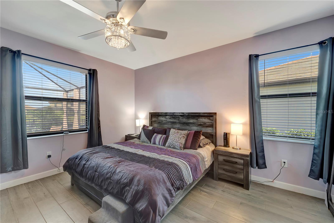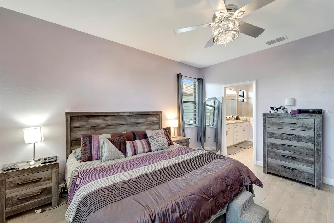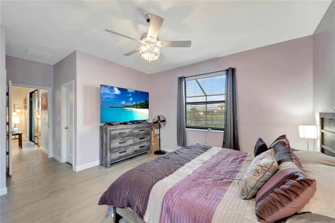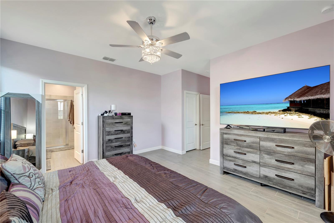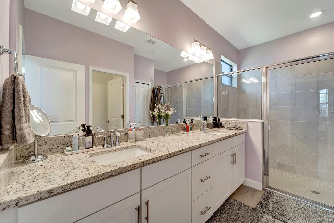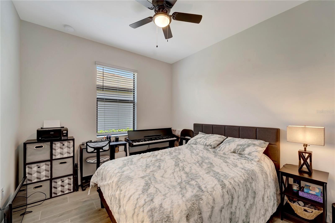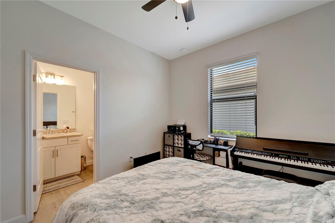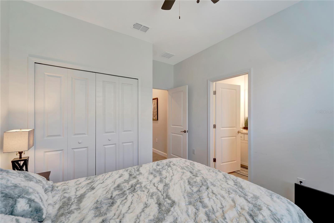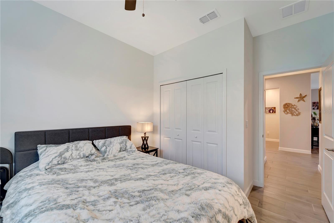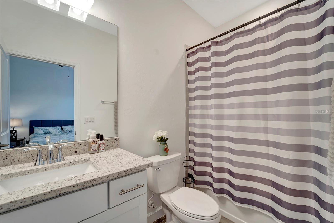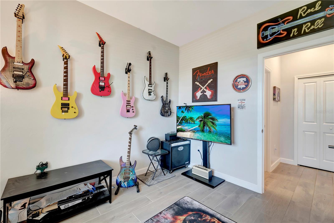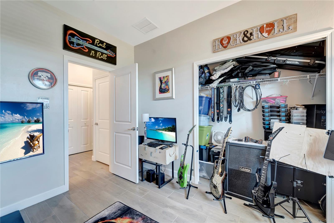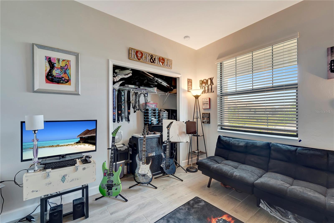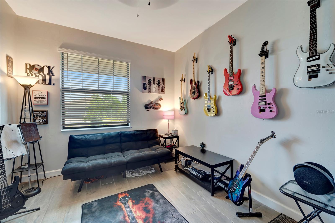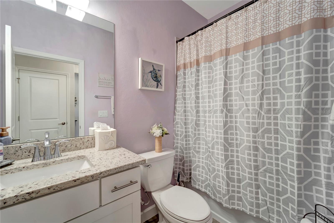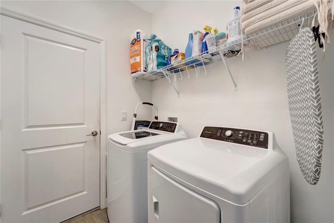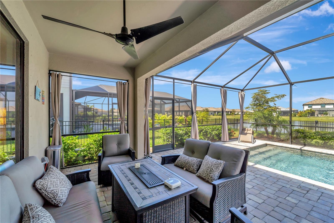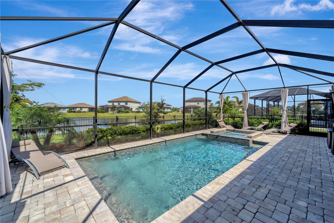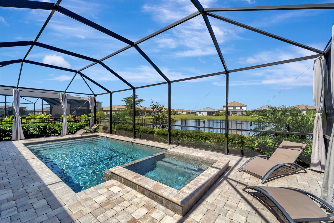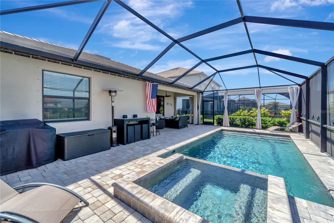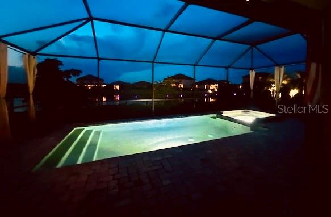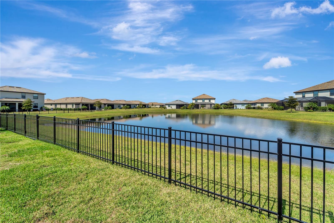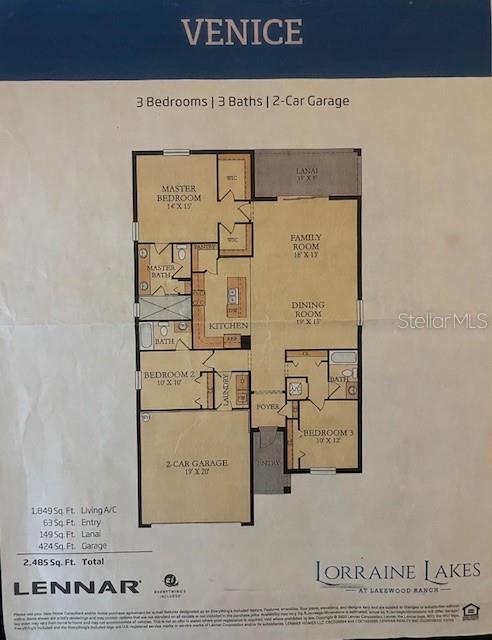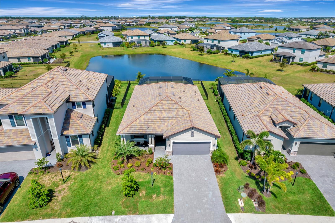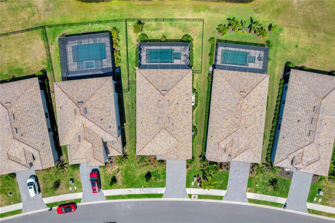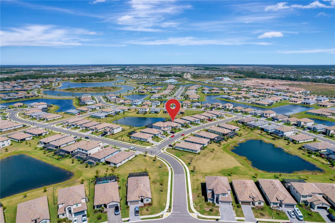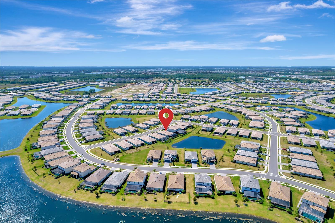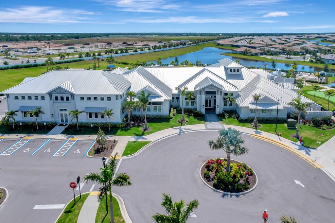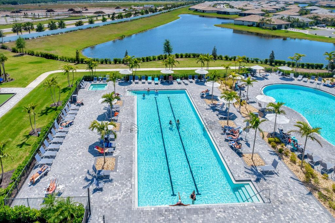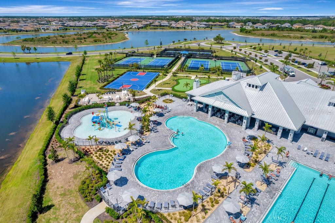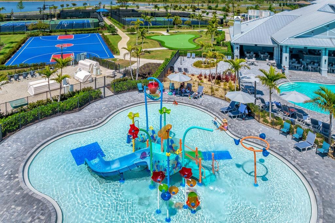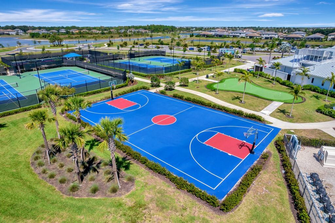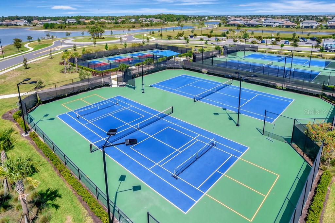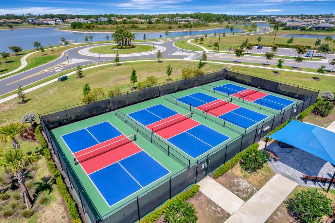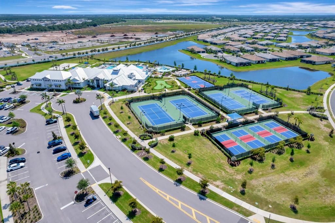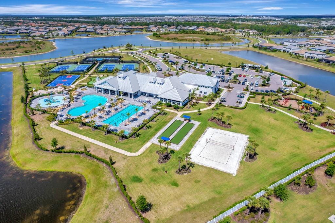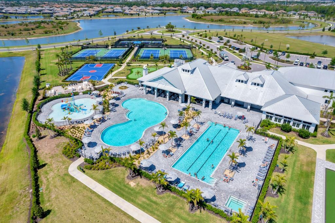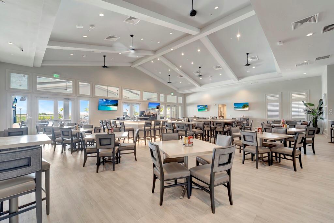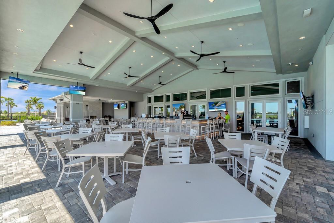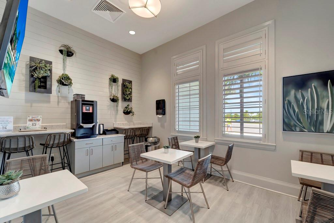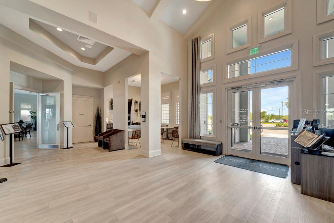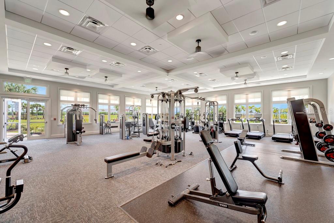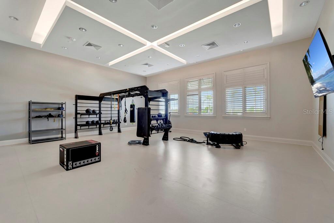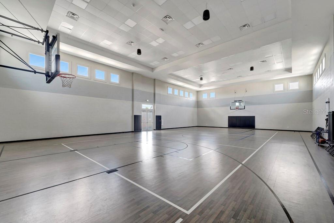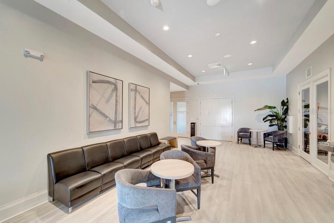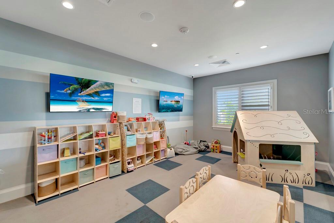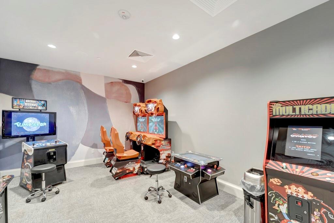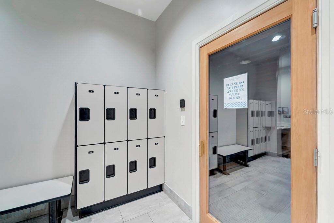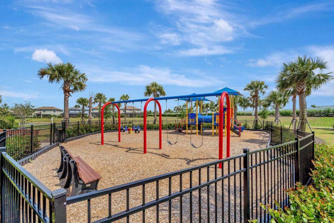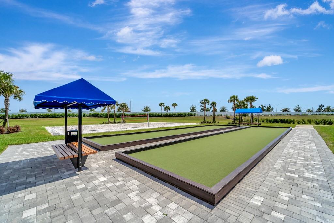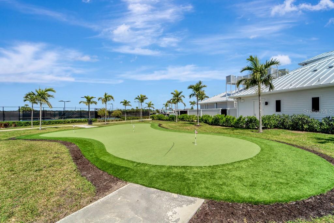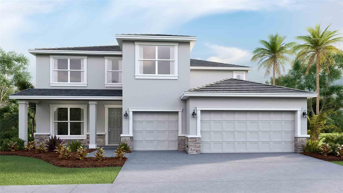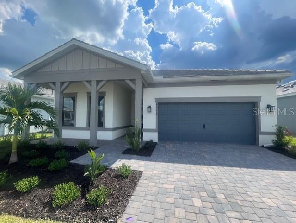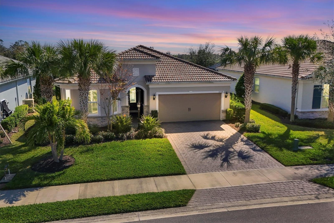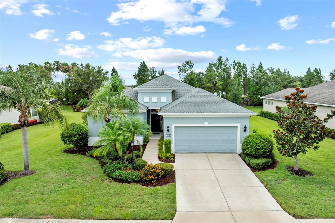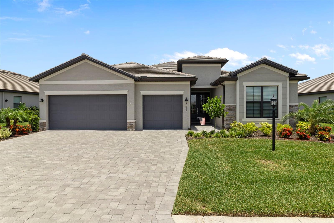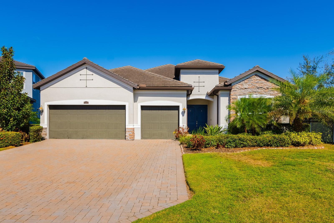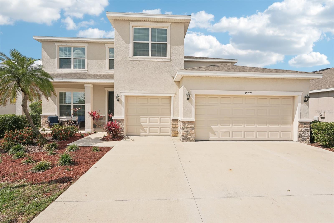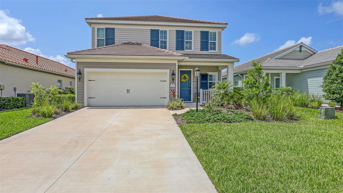PRICED AT ONLY: $619,000
Address: 15719 Barefoot Beach Drive, LAKEWOOD RANCH, FL 34211
Description
$5,000 PRICE REDUCTION!! Welcome to paradise!! Come see the LOWEST PRICED POOL HOME WITH WATER VIEW IN LORRAINE LAKES! This stunning 3 Bedroom 3 Bathroom oasis offers the perfect blend of comfort, style & tranquility. Imagine yourself enjoying the heated pool & spa with a breathtaking water view from the spacious screened lanai. Nestled on a quiet street in the highly sought after amenity rich community of Lorraine Lakes, this is an idyllic setting for relaxation & entertainment. As you step inside, you'll be greeted by a spacious, open floor plan with high ceilings and abundant natural light. The gourmet kitchen features granite countertops, a large island, stainless steel appliances, gas stove & a huge walk in pantry. The living area is inviting & airy with slider windows that showcase the stunning pool & pond views. The master suite is a true retreat with 2 walk in closets and an ensuite bath featuring dual vanities & a large walk in shower. The second bedroom features its own ensuite bathroom, making it an ideal guest room. The third bedroom can also be used as an office or den. The amenities include a restaurant & bar, 2 pools, splashpad, hot tub, saunas, social room, fitness room, TRX room, video game room, toddler play room, pickle ball, tennis, indoor & outdoor basketball courts, gym, sand volleyball, bocce ball & putting green. There is also a lifestyle director who plans many activities such as dueling pianos, theme nights, holiday events, as well as many resident led activities such as bingo, poker, etc. The HOA fees include all of the amenities plus cable/WiFi, lawn care & full irrigation. Conveniently located in Lakewood Ranch voted #1 master planned community 7 years in a row with world class beaches, dining, shopping & top rated schools all close by, this home truly has it all. Also it can be a perfect opportunity for snowbirds or investors because owner is offering a leaseback option until February if that is desired and can be sold furnished. Don't miss your chance to own a slice of paradise!!!
Property Location and Similar Properties
Payment Calculator
- Principal & Interest -
- Property Tax $
- Home Insurance $
- HOA Fees $
- Monthly -
For a Fast & FREE Mortgage Pre-Approval Apply Now
Apply Now
 Apply Now
Apply Now- MLS#: A4647695 ( Residential )
- Street Address: 15719 Barefoot Beach Drive
- Viewed: 25
- Price: $619,000
- Price sqft: $249
- Waterfront: No
- Year Built: 2023
- Bldg sqft: 2485
- Bedrooms: 3
- Total Baths: 3
- Full Baths: 3
- Garage / Parking Spaces: 2
- Days On Market: 170
- Additional Information
- Geolocation: 27.4469 / -82.3825
- County: MANATEE
- City: LAKEWOOD RANCH
- Zipcode: 34211
- Subdivision: Lorraine Lakes Ph I
- Elementary School: Gullett Elementary
- Middle School: Dr Mona Jain Middle
- High School: Lakewood Ranch High
- Provided by: COLDWELL BANKER REALTY
- Contact: Pamela Kanter
- 941-493-1000

- DMCA Notice
Features
Building and Construction
- Covered Spaces: 0.00
- Exterior Features: Hurricane Shutters, Lighting, Sidewalk
- Flooring: Tile
- Living Area: 1849.00
- Roof: Tile
Land Information
- Lot Features: Cleared, Landscaped, Level, Sidewalk, Paved
School Information
- High School: Lakewood Ranch High
- Middle School: Dr Mona Jain Middle
- School Elementary: Gullett Elementary
Garage and Parking
- Garage Spaces: 2.00
- Open Parking Spaces: 0.00
Eco-Communities
- Pool Features: Heated, In Ground, Lighting, Screen Enclosure
- Water Source: Public
Utilities
- Carport Spaces: 0.00
- Cooling: Central Air
- Heating: Central
- Pets Allowed: Cats OK, Dogs OK
- Sewer: Public Sewer
- Utilities: BB/HS Internet Available, Cable Connected, Electricity Connected, Natural Gas Connected, Public, Sewer Connected, Sprinkler Recycled, Water Connected
Amenities
- Association Amenities: Basketball Court, Clubhouse, Fitness Center, Gated, Maintenance, Pickleball Court(s), Playground, Pool, Sauna, Security, Spa/Hot Tub, Tennis Court(s)
Finance and Tax Information
- Home Owners Association Fee Includes: Guard - 24 Hour, Cable TV, Pool, Escrow Reserves Fund, Internet, Maintenance Structure, Maintenance Grounds
- Home Owners Association Fee: 795.00
- Insurance Expense: 0.00
- Net Operating Income: 0.00
- Other Expense: 0.00
- Tax Year: 2024
Other Features
- Appliances: Dishwasher, Microwave, Range, Refrigerator
- Association Name: Icon Management
- Association Phone: 941-777-7180
- Country: US
- Interior Features: Open Floorplan, Primary Bedroom Main Floor, Walk-In Closet(s)
- Legal Description: LOT 261, LORRAINE LAKES PH I PI #5812.1305/9
- Levels: One
- Area Major: 34211 - Bradenton/Lakewood Ranch Area
- Occupant Type: Owner
- Parcel Number: 581213059
- View: Water
- Views: 25
- Zoning Code: RES
Nearby Subdivisions
4632; Del Webb Catalina At Lak
Arbor Grande
Avalon Woods
Azario Esplanade Ph Ii Subph C
Bridgewater Ph Ii At Lakewood
Calusa Country Club
Central Park
Central Park Subphase A2a
Central Park Subphase G2a G2b
Cresswind Lakewood Ranch
Cresswind Ph I Subph A B
Cresswind Ph I Subph A & B
Cresswind Ph Ii Subph A B C
Cresswind Ph Ii Subph A, B & C
Esplanade Golf And Country Clu
Harmony At Lakewood Ranch Ph I
Lakewood Ranch Solera Ph Ic I
Lakewood Ranch Solera Ph Ic &
Lorraine Lakes
Lorraine Lakes Ph I
Lorraine Lakes Ph Iib3 Iic
Lot 243 Polo Run Ph Iia Iib
Mallory Park At Lakewood Ranch
Mallory Park Ph I A C E
Palisades
Park East At Azario
Polo Run Ph Ia Ib
Polo Run Ph Iic Iid Iie
Polo Run Ph Iic Iid & Iie
Rosedale Highlands Subphase D
Sapphire Point At Lakewood Ran
Sapphire Point Ph I Ii Subph
Sapphire Point Ph I & Ii Subph
Sapphire Point Ph Iiia
Savanna At Lakewood Ranch Ph I
Solera At Lakewood Ranch
Solera At Lakewood Ranch Ph Ii
Star Farms
Star Farms At Lakewood Ranch
Star Farms Ph Iiv
Star Farms Ph Iv Subph Jk
Sweetwater At Lakewood Ranch
Sweetwater At Lakewood Ranch P
Sweetwater Villas At Lakewood
Similar Properties
Contact Info
- The Real Estate Professional You Deserve
- Mobile: 904.248.9848
- phoenixwade@gmail.com
