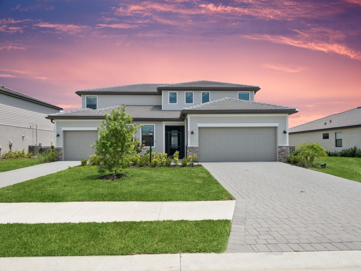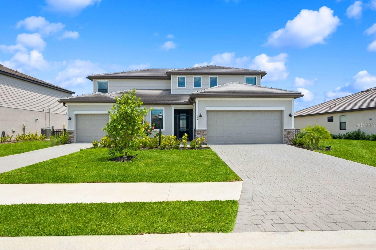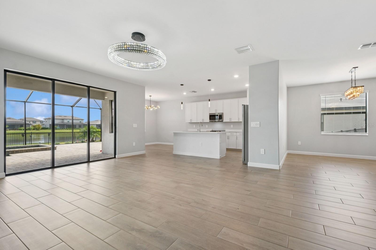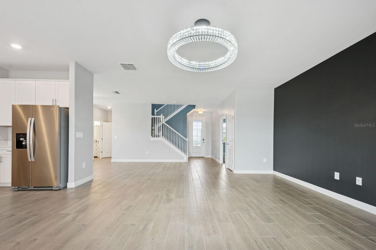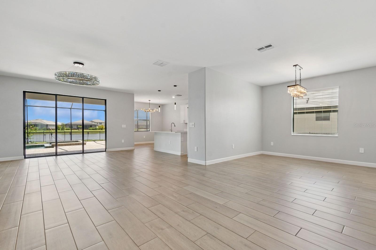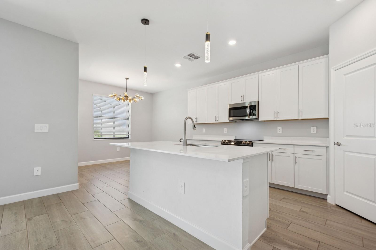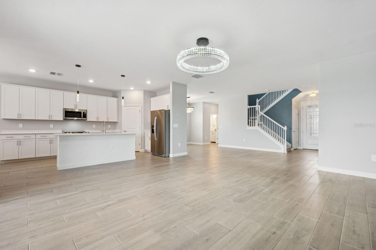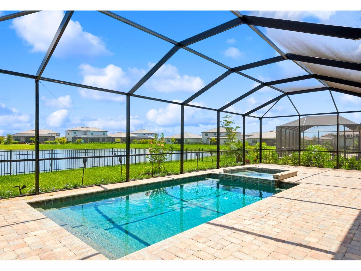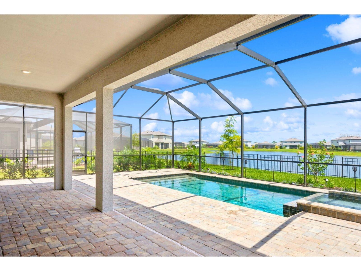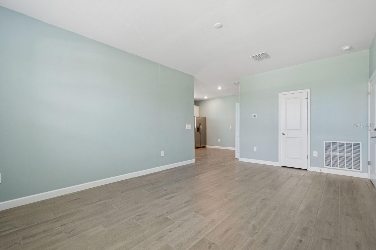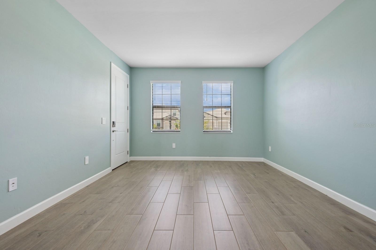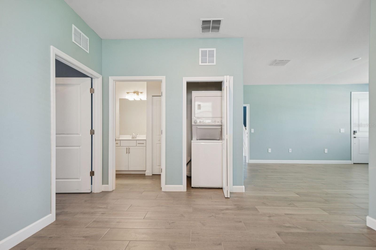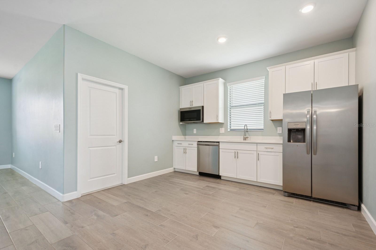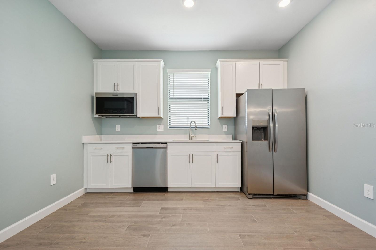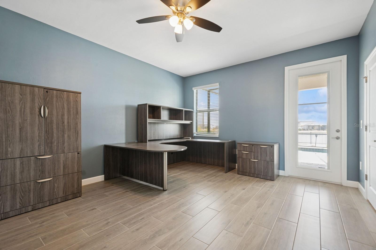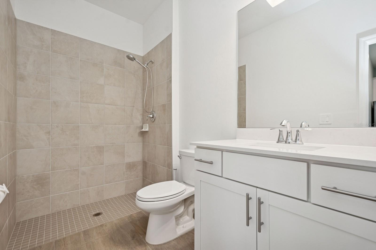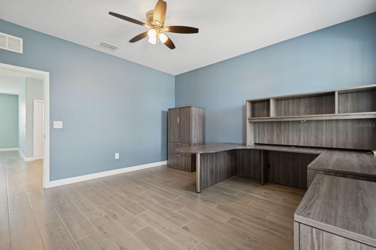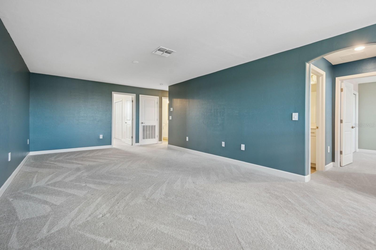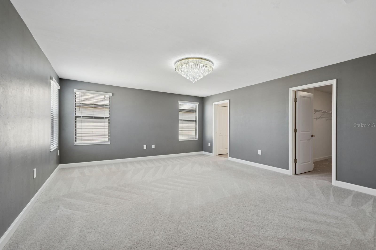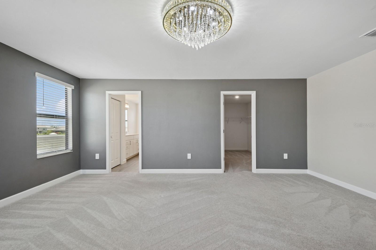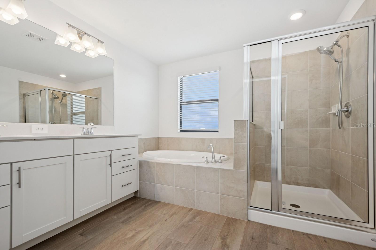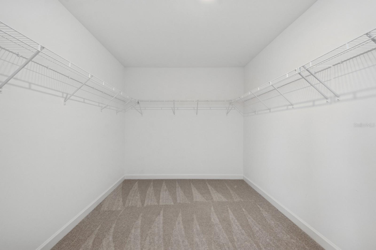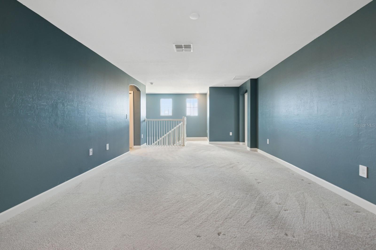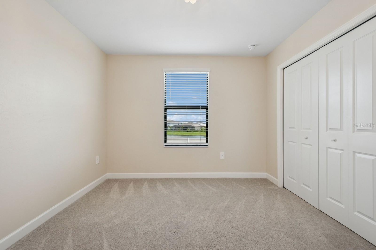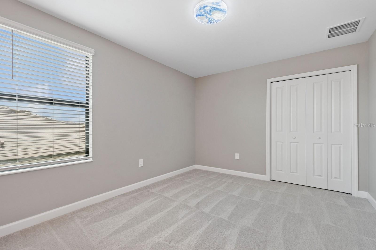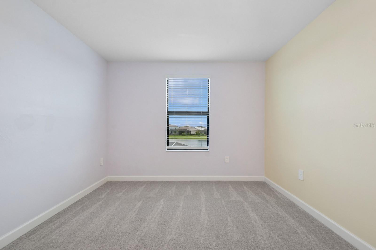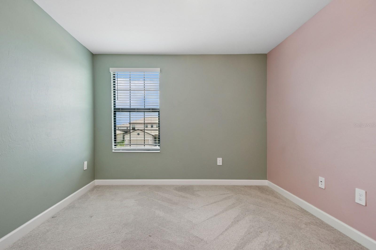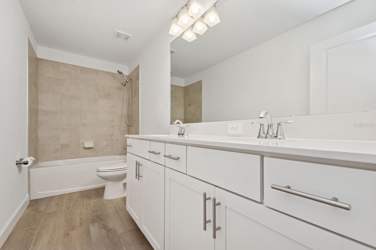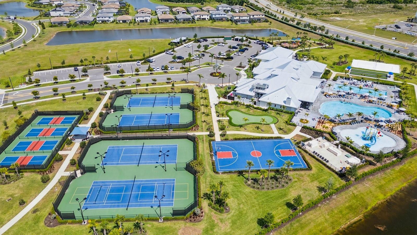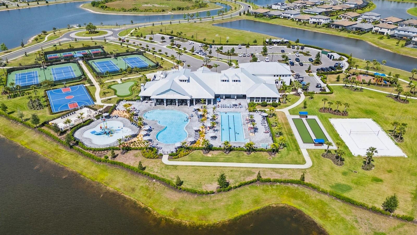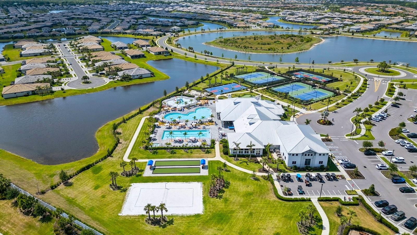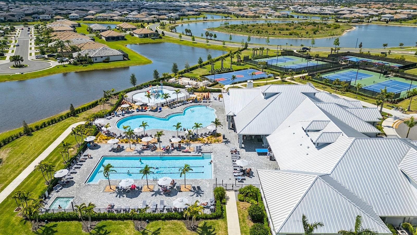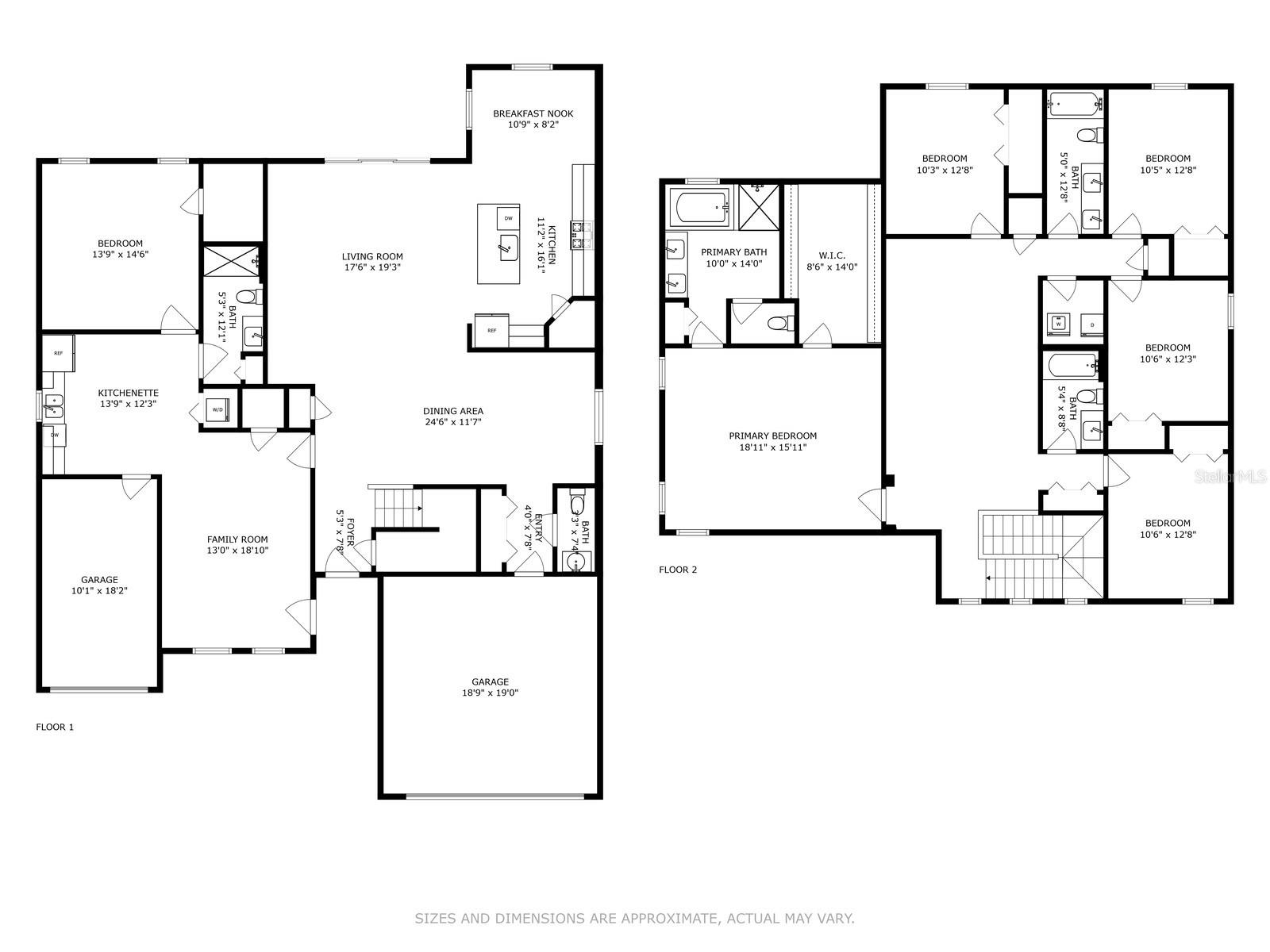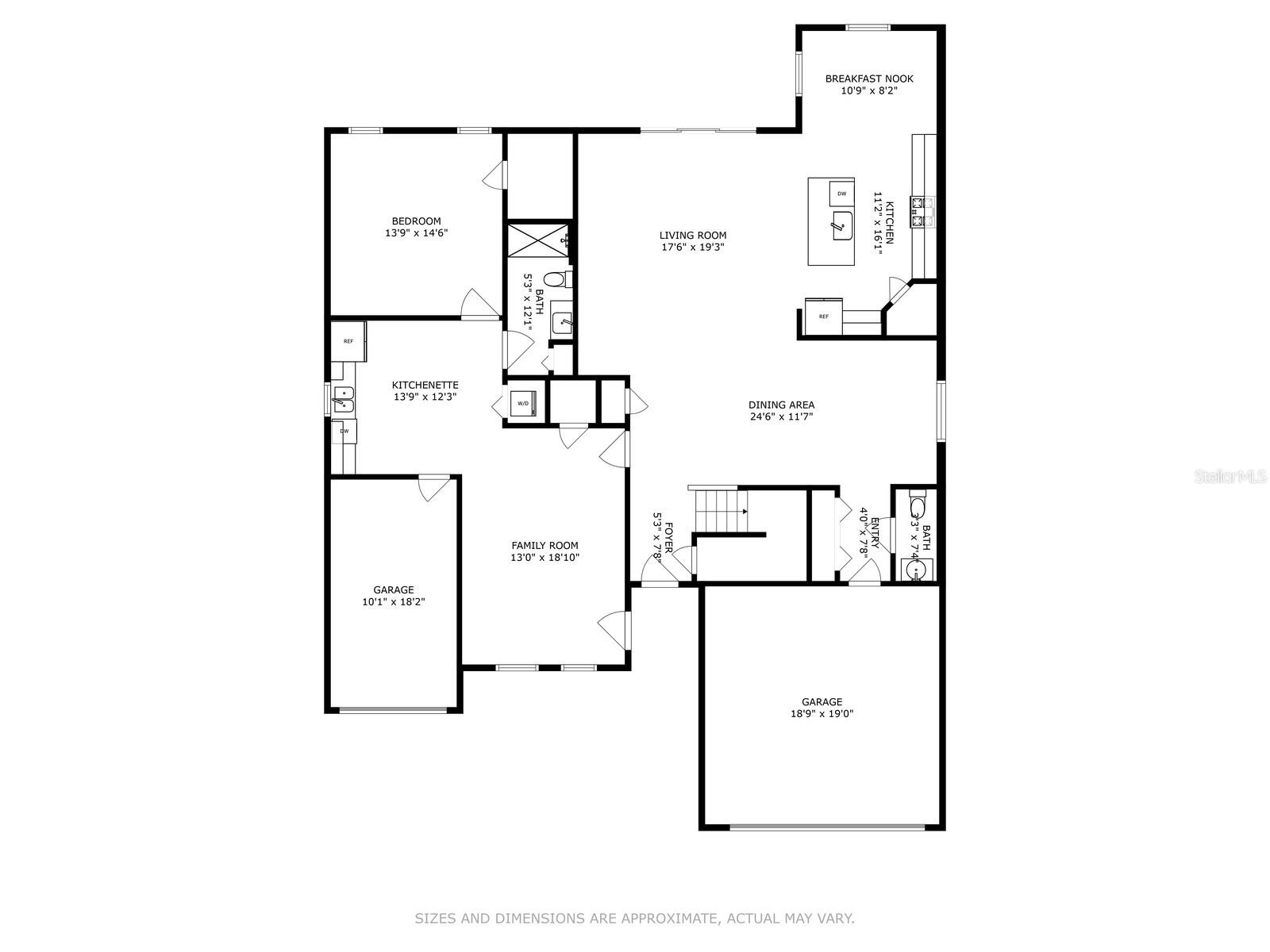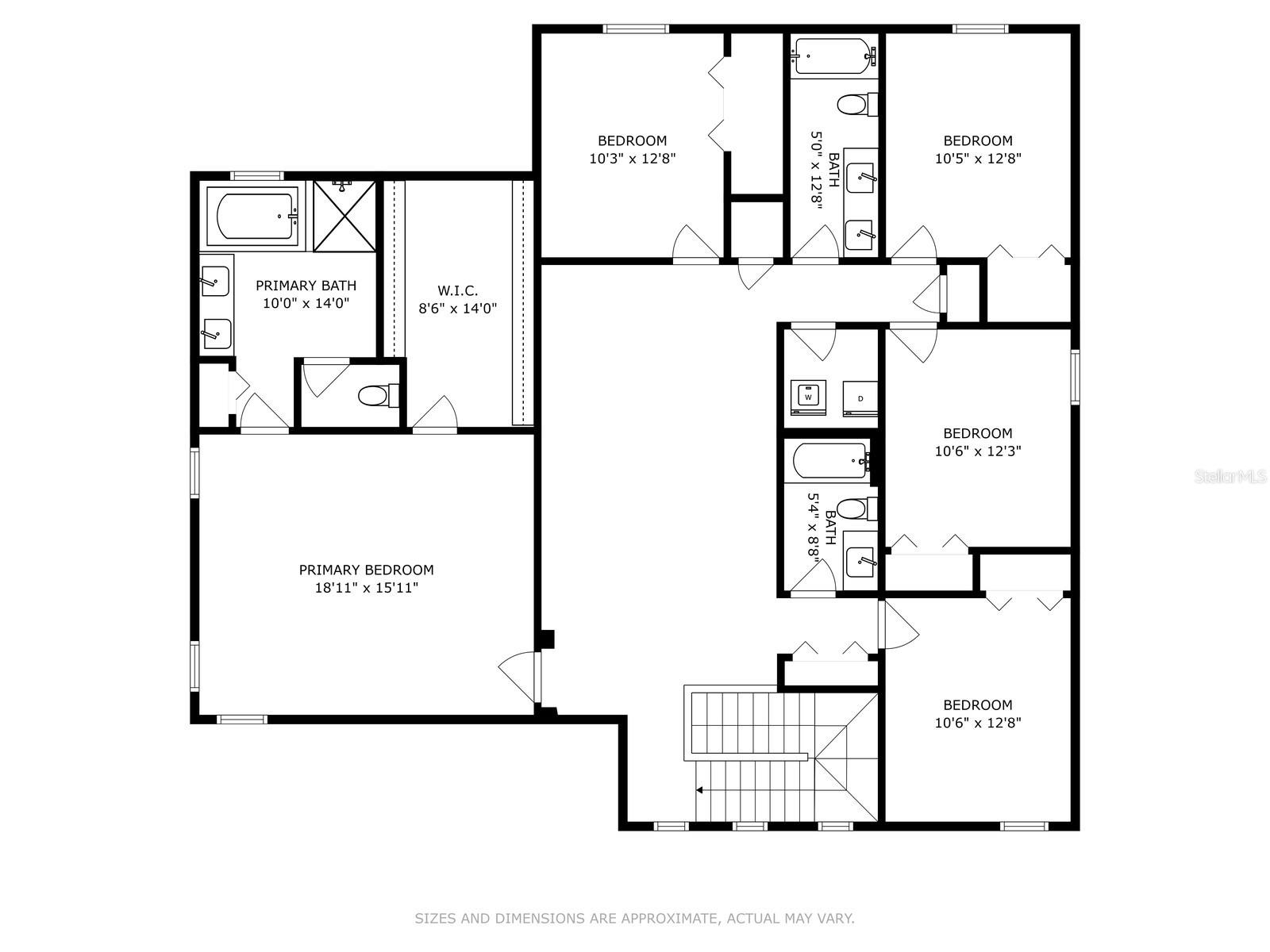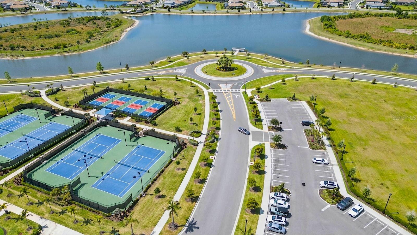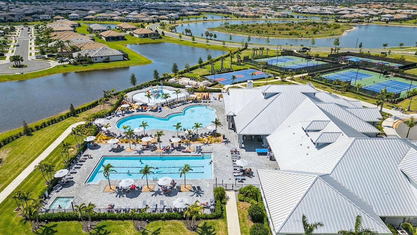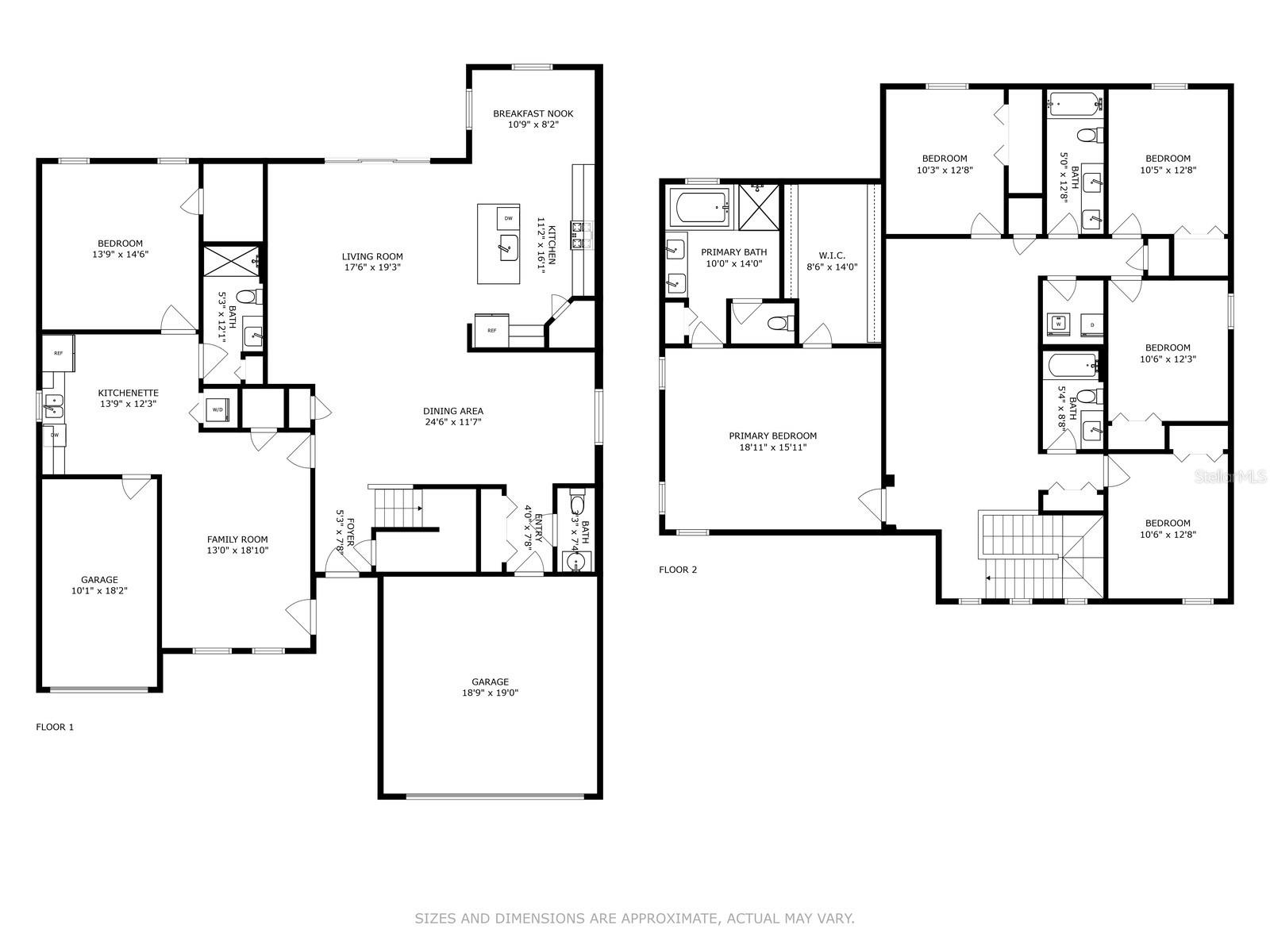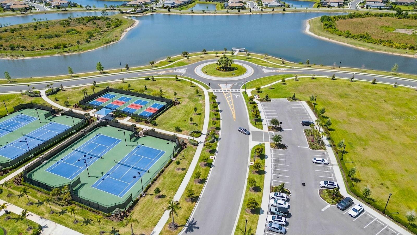PRICED AT ONLY: $900,000
Address: 4951 Oyster Pearl Street, LAKEWOOD RANCH, FL 34211
Description
Have you envisioned life in a resort style community, with the added luxury of a private, apartment style suite under your own roof? This rare opportunity to own a Liberation floor plan in the gated community of Lorraine Lakes in Lakewood Ranch offers exactly that! This spacious 6 bedroom, 4.5 bath home features a Next Gen Suitecomplete with a private entrance, 1 car garage & separate driveway, living area, kitchenette, bedroom, full bathroom, laundry, and direct access to the pool. Ideal for multigenerational living, guests, or perfectly suited as a private home office, remote learning space, or creative studio.
The first floor features an open concept kitchen & living space with dining room and powder bath, while the Next Gen suite offers a private retreat just steps away. The second floor includes a spacious primary suite with an oversized walk in closet, 4 additional bedrooms, 2 full baths and laundry room. The expansive loft/bonus room offering flexible space for a media room, playroom, or second family room and plenty of room to relax. Enjoy serene water views and beautiful sunsets from your private backyard oasis, complete with a heated pool, spa, and fully fenced yardperfect for relaxing or entertaining.
Located in one of Lakewood Ranchs premier communities, residents enjoy resort style amenities including a clubhouse with restaurant, fitness center, sports courts (tennis, pickleball, basketball), lap pool and resort pool, splash pad, arcade, and plenty of activities and events. Close to A rated schools, the new Lakewood Ranch Library, Premier Sports Campus, Waterside Place, and just a short drive to UTC, downtown Sarasota, and Gulf Coast beaches.
Property Location and Similar Properties
Payment Calculator
- Principal & Interest -
- Property Tax $
- Home Insurance $
- HOA Fees $
- Monthly -
For a Fast & FREE Mortgage Pre-Approval Apply Now
Apply Now
 Apply Now
Apply Now- MLS#: A4649134 ( Residential )
- Street Address: 4951 Oyster Pearl Street
- Viewed: 88
- Price: $900,000
- Price sqft: $190
- Waterfront: No
- Year Built: 2024
- Bldg sqft: 4725
- Bedrooms: 6
- Total Baths: 5
- Full Baths: 4
- 1/2 Baths: 1
- Garage / Parking Spaces: 3
- Days On Market: 158
- Additional Information
- Geolocation: 27.451 / -82.389
- County: MANATEE
- City: LAKEWOOD RANCH
- Zipcode: 34211
- Subdivision: Lorraine Lakes Ph Iib3 Iic
- Elementary School: Gullett Elementary
- Middle School: Dr Mona Jain Middle
- High School: Lakewood Ranch High
- Provided by: DOUGLAS ELLIMAN
- Contact: Monica LeSuer
- 941-867-6199

- DMCA Notice
Features
Building and Construction
- Builder Model: Liberation
- Builder Name: Lennar
- Covered Spaces: 0.00
- Exterior Features: Sidewalk
- Flooring: Carpet, Tile
- Living Area: 3867.00
- Roof: Tile
School Information
- High School: Lakewood Ranch High
- Middle School: Dr Mona Jain Middle
- School Elementary: Gullett Elementary
Garage and Parking
- Garage Spaces: 3.00
- Open Parking Spaces: 0.00
Eco-Communities
- Pool Features: Heated, In Ground
- Water Source: Public
Utilities
- Carport Spaces: 0.00
- Cooling: Central Air
- Heating: Central
- Pets Allowed: Cats OK, Dogs OK
- Sewer: Public Sewer
- Utilities: Cable Available, Electricity Connected, Natural Gas Connected, Sewer Connected, Water Connected
Finance and Tax Information
- Home Owners Association Fee: 1228.00
- Insurance Expense: 0.00
- Net Operating Income: 0.00
- Other Expense: 0.00
- Tax Year: 2024
Other Features
- Appliances: Dishwasher, Disposal, Gas Water Heater, Microwave, Range
- Association Name: Icon Management-Annie Marlow
- Association Phone: 941-777-7153
- Country: US
- Interior Features: Kitchen/Family Room Combo, Open Floorplan, PrimaryBedroom Upstairs
- Legal Description: LOT 1157 PH IIC, LORRAINE LAKES PH IIB-3 & IIC-1, IIC-2 IIC-3, IIC-4, IIC-5 & IIC-6 PI#5812.6350/9
- Levels: Two
- Area Major: 34211 - Bradenton/Lakewood Ranch Area
- Occupant Type: Vacant
- Parcel Number: 581263509
- View: Water
- Views: 88
- Zoning Code: PD-R
Nearby Subdivisions
4632; Del Webb Catalina At Lak
Arbor Grande
Avalon Woods
Azario Esplanade Ph Ii Subph C
Bridgewater Ph Ii At Lakewood
Calusa Country Club
Central Park
Central Park Subphase A2a
Central Park Subphase G2a G2b
Cresswind Lakewood Ranch
Cresswind Ph I Subph A B
Cresswind Ph I Subph A & B
Cresswind Ph Ii Subph A B C
Cresswind Ph Ii Subph A, B & C
Esplanade Golf And Country Clu
Harmony At Lakewood Ranch Ph I
Lakewood Ranch Solera Ph Ic I
Lakewood Ranch Solera Ph Ic &
Lorraine Lakes
Lorraine Lakes Ph I
Lorraine Lakes Ph Iib3 Iic
Lot 243 Polo Run Ph Iia Iib
Mallory Park At Lakewood Ranch
Mallory Park Ph I A C E
Palisades
Park East At Azario
Polo Run Ph Ia Ib
Polo Run Ph Iic Iid Iie
Polo Run Ph Iic Iid & Iie
Rosedale Highlands Subphase D
Sapphire Point At Lakewood Ran
Sapphire Point Ph I Ii Subph
Sapphire Point Ph I & Ii Subph
Sapphire Point Ph Iiia
Savanna At Lakewood Ranch Ph I
Solera At Lakewood Ranch
Solera At Lakewood Ranch Ph Ii
Star Farms
Star Farms At Lakewood Ranch
Star Farms Ph Iiv
Star Farms Ph Iv Subph Jk
Sweetwater At Lakewood Ranch
Sweetwater At Lakewood Ranch P
Sweetwater Villas At Lakewood
Contact Info
- The Real Estate Professional You Deserve
- Mobile: 904.248.9848
- phoenixwade@gmail.com
