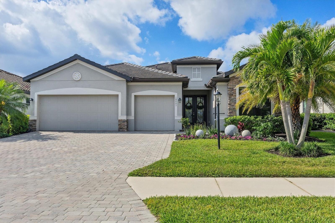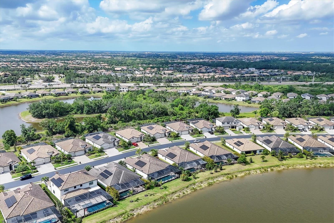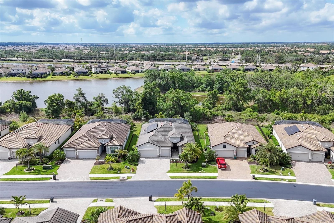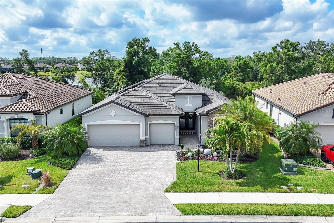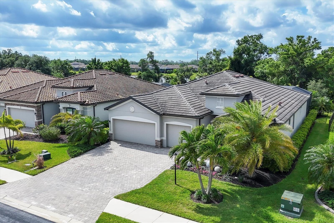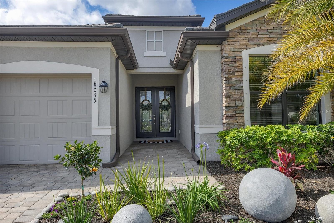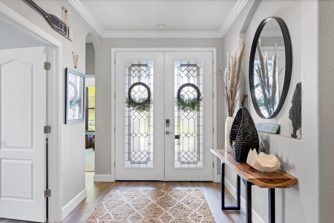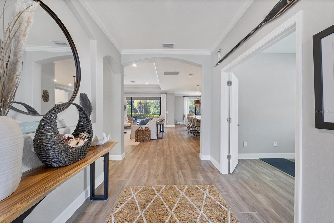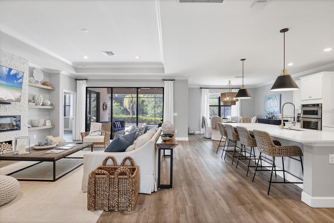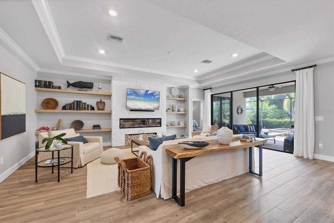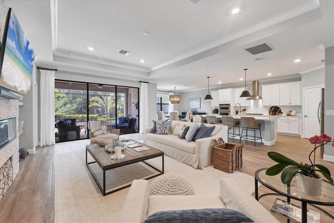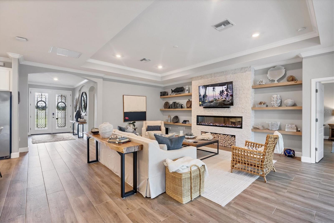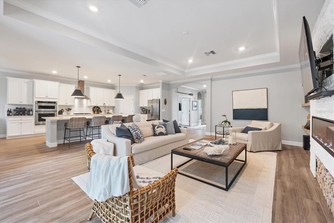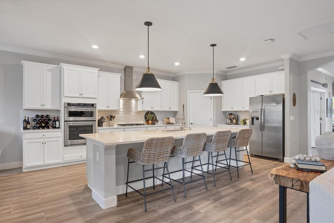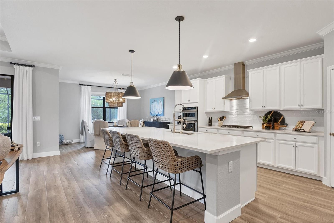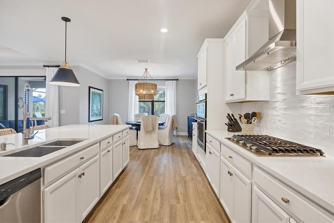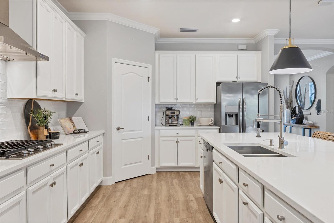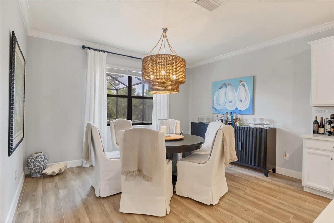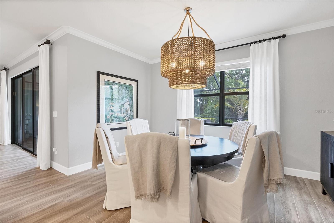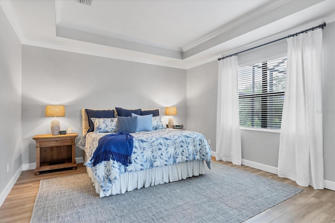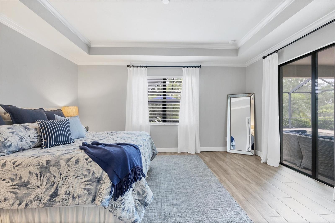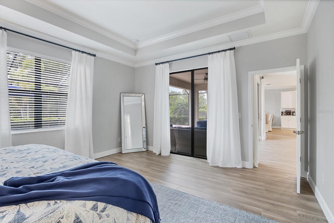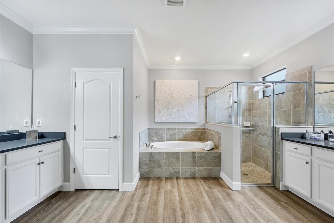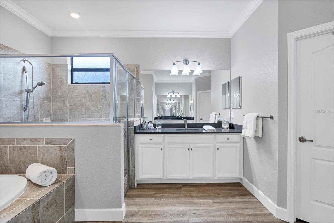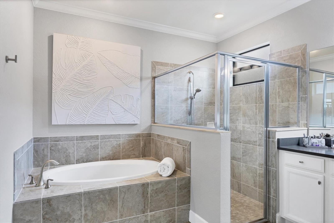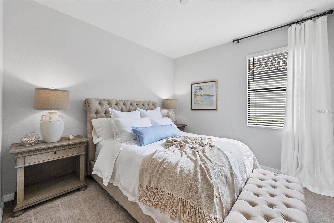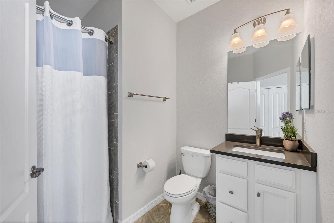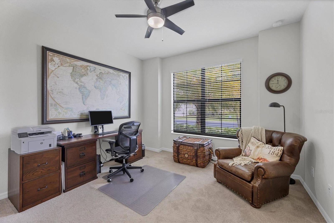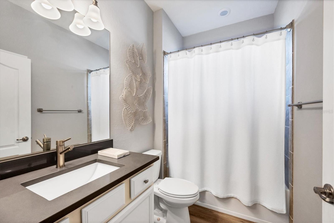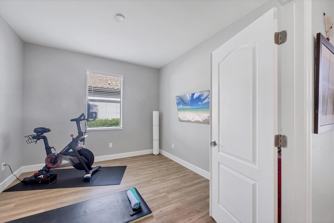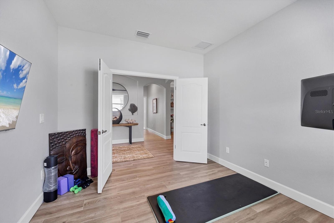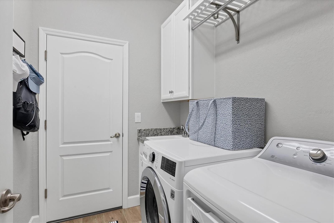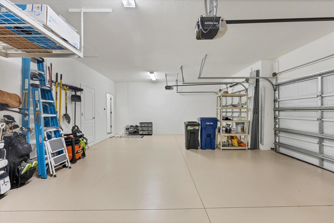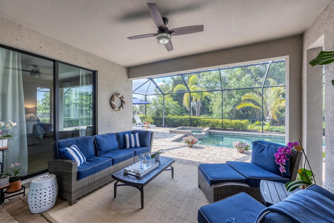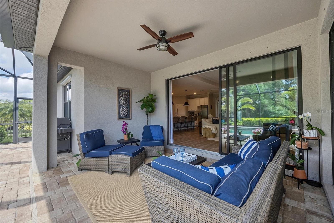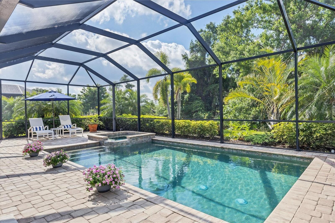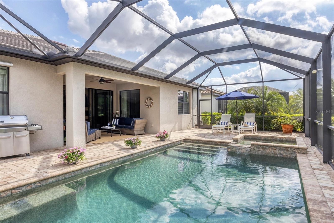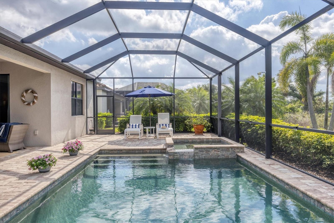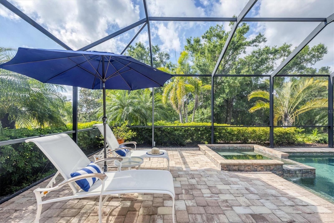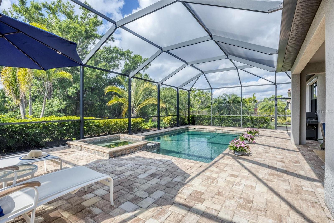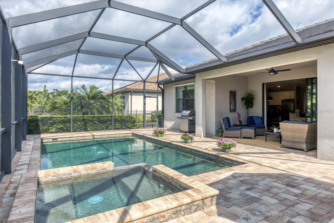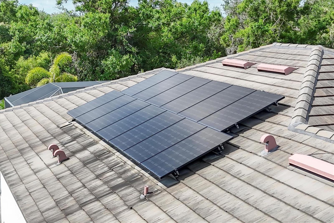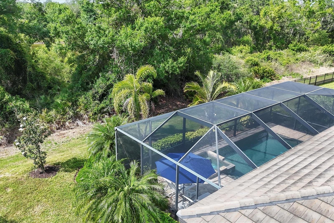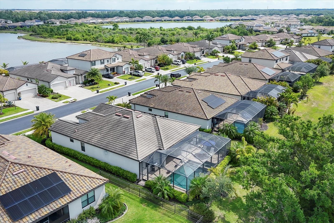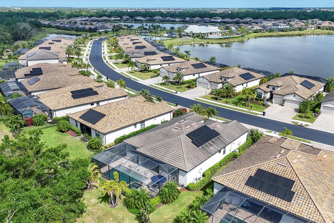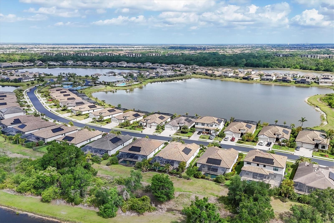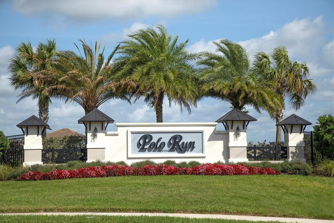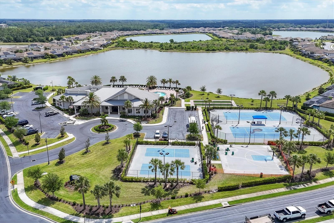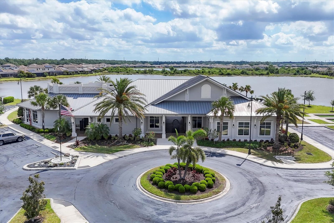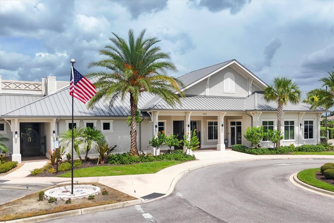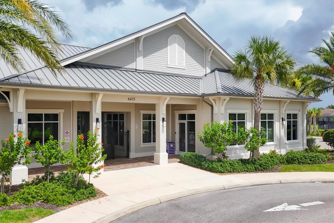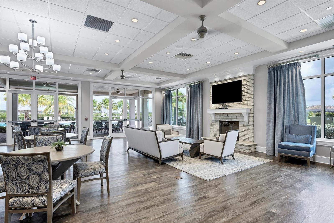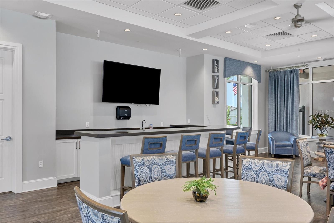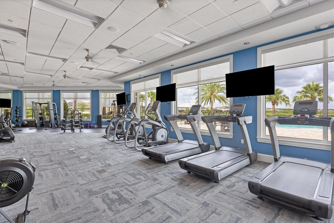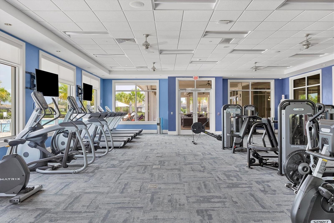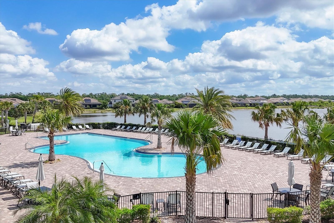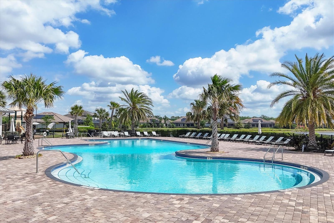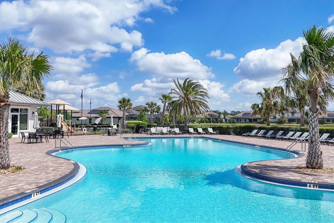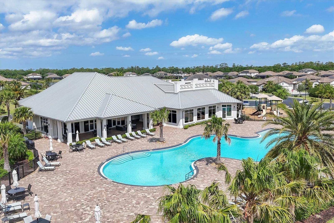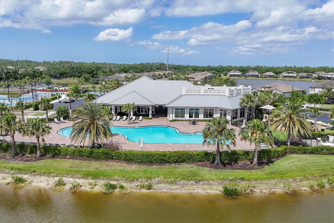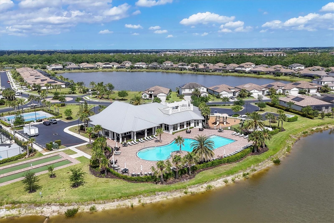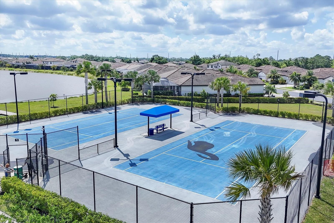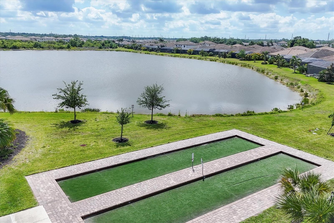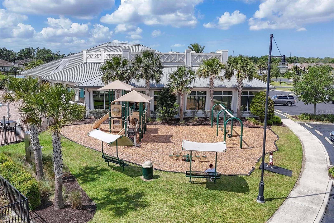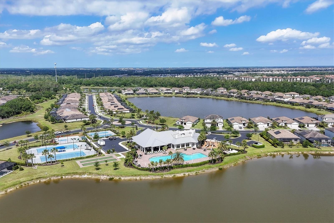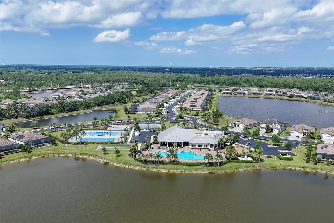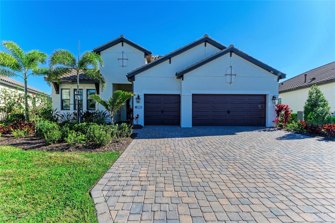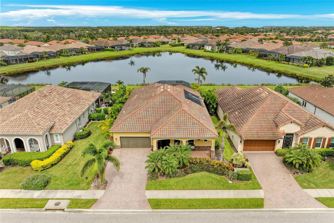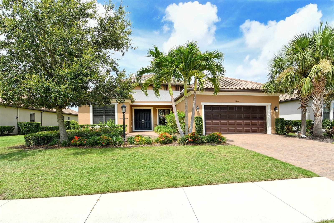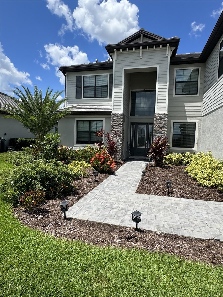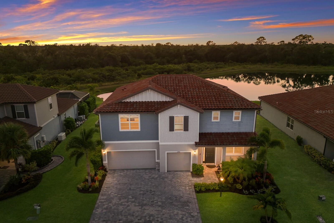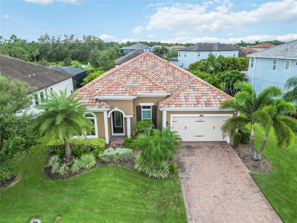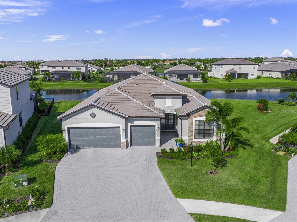PRICED AT ONLY: $865,000
Address: 18045 Polo Trail Street, LAKEWOOD RANCH, FL 34211
Description
This exquisite 3 bedroom, 3 bath plus den home in the sought after gated community of Polo Run has been tastefully upgraded throughout. Stately double entry front doors open to a sweeping open, airy floor plan that leads to expansive glass sliders revealing a luxurious outdoor gathering area with a large pebble tec finished, gas heated pool and spa beyond. High tray ceilings with crown molding and upgraded porcelain warm wood tone plank tile floors run throughout the home exuding elegance and luxury. The heart of this home is the gourmet kitchen with a massive center island with gorgeous white quartz countertops, KitchenAid double wall ovens each with convection capability, a 5 burner gas cooktop with a chic stainless steel hood, designer white tiled backsplash, custom pull out drawers in all the lower cabinets and a counter depth side by side stainless steel refrigerator complete this Chefs delight! Adjoining the kitchen the spacious family room has a gorgeous custom stacked stone faced TV wall with a built in Dimplex 74 fireplace with changing light and heat settings creating a delightful ambiance for entertaining or quiet relaxation. The master bedroom has 2 impressive walk in closets with custom shelving leading to a spacious ensuite bathroom complete with his and her separate vanities, a soaking tub, large walk in shower and private water closet. One guest bedroom has an ensuite bathroom offering comfort and privacy for guests. There is a second guest bedroom plus a bonus room that can be a den/office/craft room or currently an exercise/yoga room. The laundry room has a large washer/dryer and sink leading to an oversized 3 car garage with custom overhead storage. Polo Run is a beautifully maintained lifestyle community with an array of amenities including a tastefully decorated clubhouse, fully equipped exercise room, aerobics room, pickleball, tennis and basketball courts, bocce ball, a playground all overlooking a resort style heated pool and lovely lake beyond. There is also a dog park and expansive walking trails offering something for residents of all ages. Each home is equipped with solar panels, one of the first solar powered communities in Lakewood Ranch. Lawn maintenance, irrigation and mulching are included in the low HOA fees allowing time to enjoy all the amenities as well as the thriving master planned community of Lakewood Ranch, the #1multi generational community in the U.S. since 2018 with easy access to I 75, nearby metro areas like Tampa and Sarasota, world class beaches, high end retail at neighboring University Town Center, 5 star dining as well as favorite locals eateries, weekend markets, abundant entertainment venues, professional sports, cultural attractions and airports. This home is truly one of a kind, meticulously designed exuding warmth, luxury and sophistication in a community that has it all.
Property Location and Similar Properties
Payment Calculator
- Principal & Interest -
- Property Tax $
- Home Insurance $
- HOA Fees $
- Monthly -
For a Fast & FREE Mortgage Pre-Approval Apply Now
Apply Now
 Apply Now
Apply Now- MLS#: A4649706 ( Residential )
- Street Address: 18045 Polo Trail Street
- Viewed: 53
- Price: $865,000
- Price sqft: $262
- Waterfront: No
- Year Built: 2019
- Bldg sqft: 3307
- Bedrooms: 3
- Total Baths: 3
- Full Baths: 3
- Garage / Parking Spaces: 3
- Days On Market: 197
- Additional Information
- Geolocation: 27.4219 / -82.3628
- County: MANATEE
- City: LAKEWOOD RANCH
- Zipcode: 34211
- Subdivision: Polo Run Ph Ia Ib
- Elementary School: Gullett Elementary
- Middle School: Nolan Middle
- High School: Lakewood Ranch High
- Provided by: KELLER WILLIAMS ON THE WATER S
- Contact: Linda Lucas
- 941-803-7522

- DMCA Notice
Features
Building and Construction
- Builder Model: Summerville
- Builder Name: Lennar Homes LLC
- Covered Spaces: 0.00
- Exterior Features: Hurricane Shutters, Rain Gutters, Sidewalk, Sliding Doors
- Flooring: Carpet, Tile
- Living Area: 2444.00
- Roof: Tile
Property Information
- Property Condition: Completed
Land Information
- Lot Features: Landscaped, Sidewalk, Paved, Private
School Information
- High School: Lakewood Ranch High
- Middle School: Nolan Middle
- School Elementary: Gullett Elementary
Garage and Parking
- Garage Spaces: 3.00
- Open Parking Spaces: 0.00
- Parking Features: Garage Door Opener
Eco-Communities
- Pool Features: Child Safety Fence, Heated, In Ground, Screen Enclosure
- Water Source: Public
Utilities
- Carport Spaces: 0.00
- Cooling: Central Air
- Heating: Central, Electric, Natural Gas, Solar
- Pets Allowed: Yes
- Sewer: Public Sewer
- Utilities: Cable Available, Natural Gas Connected, Public, Underground Utilities, Water Connected
Amenities
- Association Amenities: Basketball Court, Clubhouse, Fitness Center, Gated, Lobby Key Required, Maintenance, Park, Pickleball Court(s), Playground, Pool, Recreation Facilities, Tennis Court(s), Vehicle Restrictions
Finance and Tax Information
- Home Owners Association Fee Includes: Pool, Maintenance Grounds, Management, Private Road, Recreational Facilities
- Home Owners Association Fee: 1150.00
- Insurance Expense: 0.00
- Net Operating Income: 0.00
- Other Expense: 0.00
- Tax Year: 2024
Other Features
- Appliances: Convection Oven, Cooktop, Dishwasher, Disposal, Dryer, Exhaust Fan, Gas Water Heater, Microwave, Range, Range Hood, Refrigerator, Tankless Water Heater, Washer
- Association Name: ICON Management Services
- Association Phone: 941.747.7261
- Country: US
- Furnished: Unfurnished
- Interior Features: Ceiling Fans(s), Crown Molding, High Ceilings, Open Floorplan, Pest Guard System, Primary Bedroom Main Floor, Solid Surface Counters, Solid Wood Cabinets, Split Bedroom, Stone Counters, Thermostat, Tray Ceiling(s), Walk-In Closet(s), Window Treatments
- Legal Description: LOT 138 POLO RUN PH IA & IB PI#5815.2190/9
- Levels: One
- Area Major: 34211 - Bradenton/Lakewood Ranch Area
- Occupant Type: Owner
- Parcel Number: 581521909
- View: Trees/Woods
- Views: 53
- Zoning Code: PD-R
Nearby Subdivisions
Arbor Grande
Avalon Woods
Bridgewater Ph I At Lakewood R
Bridgewater Phase I At Lakewoo
Calusa Country Club
Central Park
Central Park Subphase A2a
Cresswind Lakewood Ranch
Cresswind Ph Ii Subph A B C
Lakewood Ranch Ph I 75s
Lakewood Ranch Solera Ph Ic I
Lorraine Lakes
Lorraine Lakes Ph I
Lorraine Lakes Ph Iib3 Iic
Lot 243 Polo Run Ph Iia Iib
Mallory Park At Lakewood Ranch
Palisades Ph I
Park East At Azario
Park East At Azario Ph I
Polo Run Ph Ia Ib
Polo Run Ph Iic Iid Iie
Rosedale Highlands Subphase D
Sapphire Point At Lakewood Ran
Sapphire Point Ph I Ii Subph
Solera At Lakewood Ranch
Solera At Lakewood Ranch Ph Ii
Star Farms At Lakewood Ranch
Star Farms Ph Iiv
Star Farms Ph Iv Subph Jk
Sweetwater At Lakewood Ranch
Sweetwater At Lakewood Ranch P
Sweetwater Villas At Lakewood
Similar Properties
Contact Info
- The Real Estate Professional You Deserve
- Mobile: 904.248.9848
- phoenixwade@gmail.com
