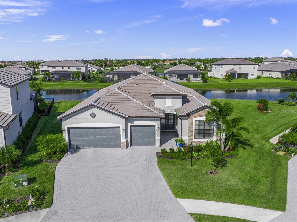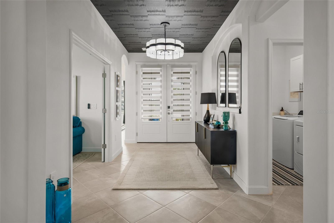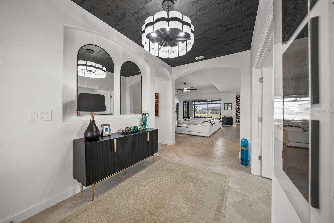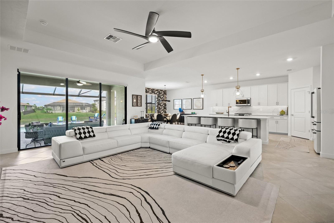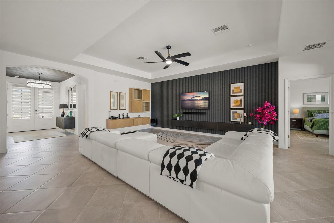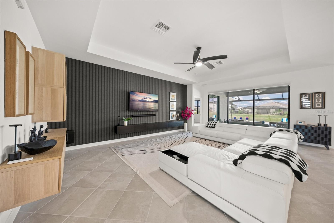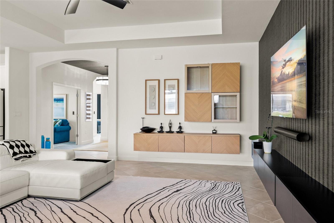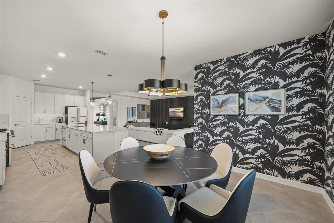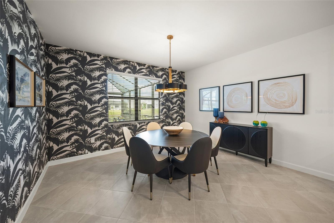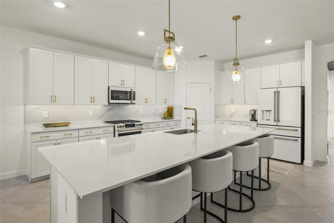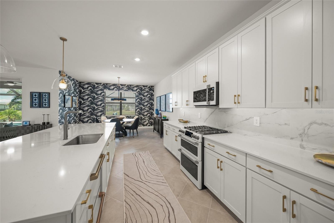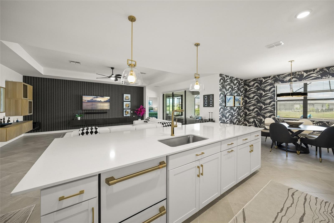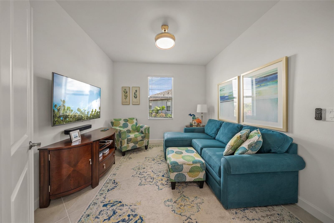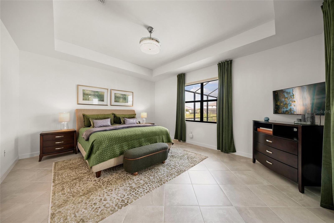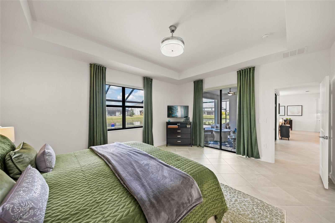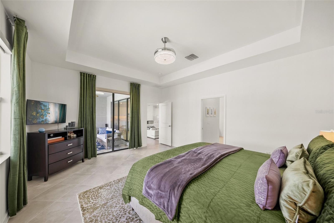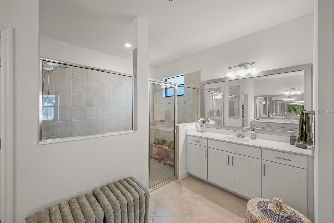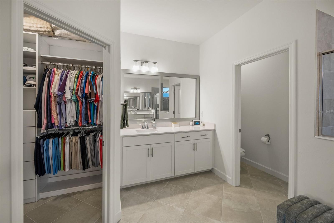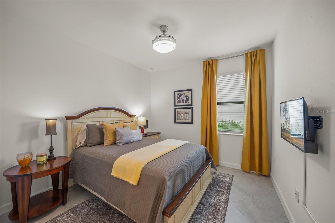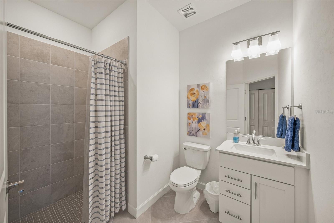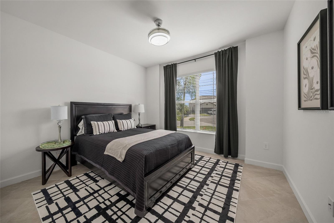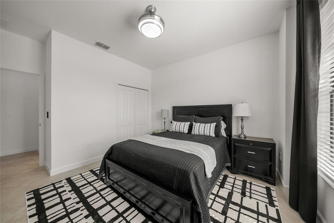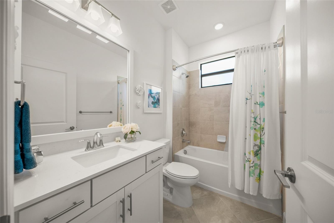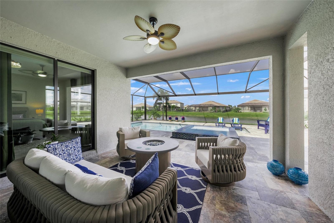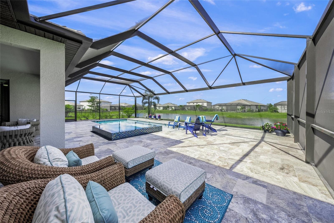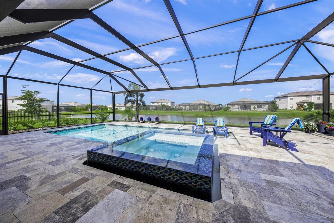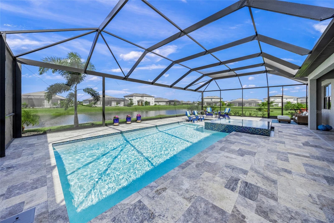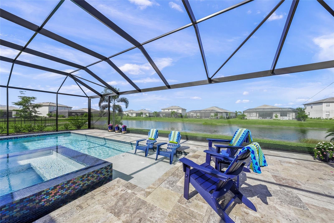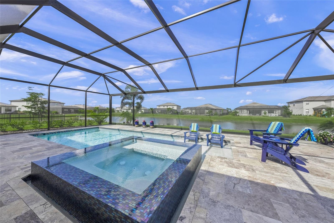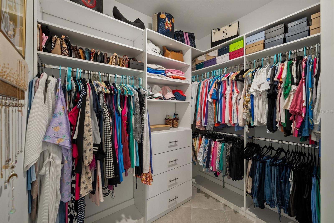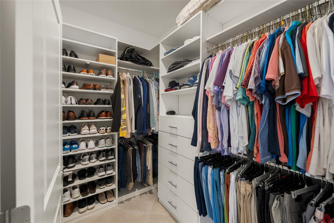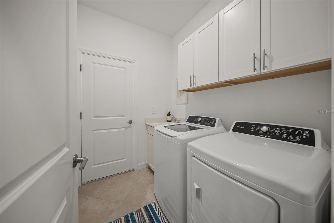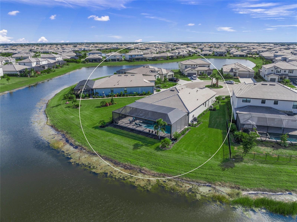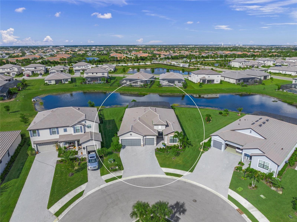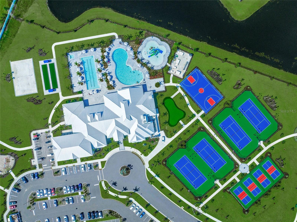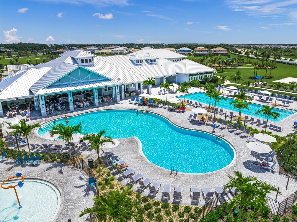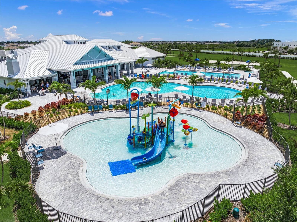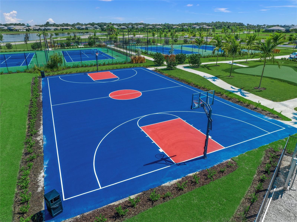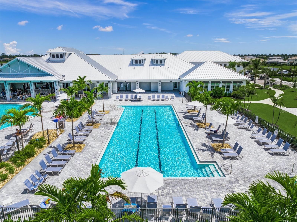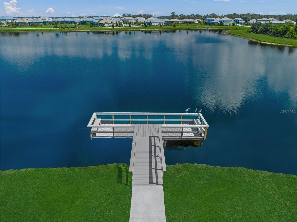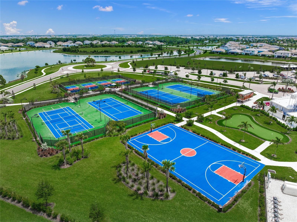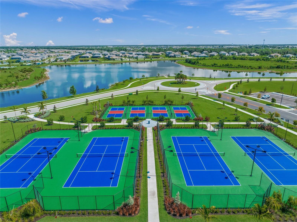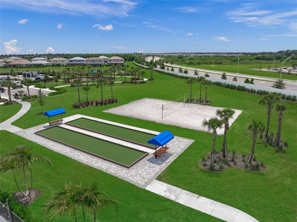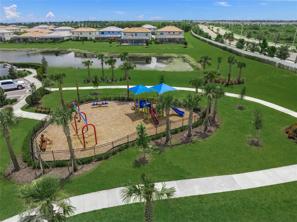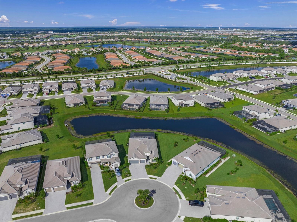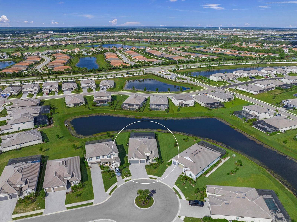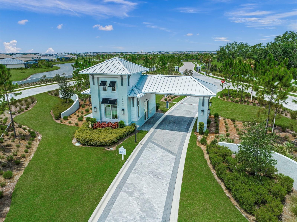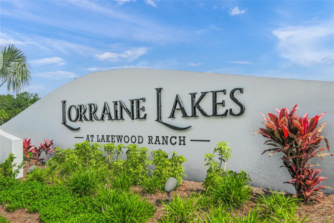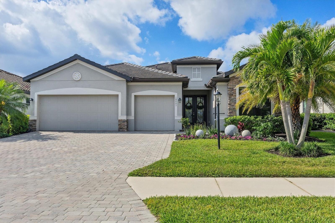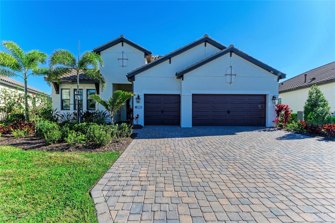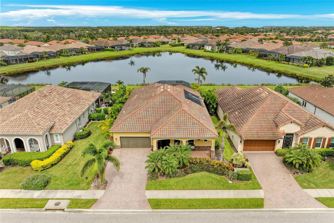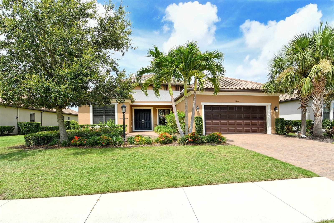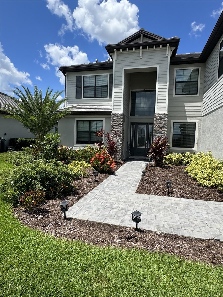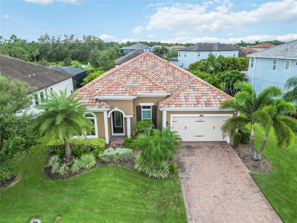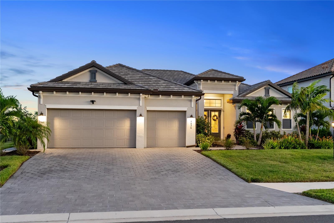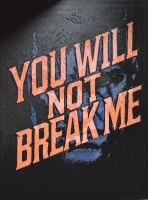PRICED AT ONLY: $899,000
Address: 15117 Blue Bay Terrace, BRADENTON, FL 34211
Description
Stunning Like New Home in Lorraine Lakes. Discover the perfect blend of elegance and comfort in this beautiful Summerville II model, on an oversized cul de sac lot, located in the highly sought after Lorraine Lakes community. Designed for modern living, this spacious single family residence offers an open and inviting floor plan that sets the stage for memorable gatherings, relaxing evenings, and effortless entertaining. Step outside to your very own private oasis. The gorgeous custom designed pool features Stone Scapes surface, a live edge spa and is ideal for cooling off on sunny Florida days, enjoying family fun, or hosting weekend get togethers. The lanai has beautiful travertine tile and a clear look screen overlooking tranquil water views. Your backyard retreat provides the perfect balance of relaxation and luxury.
This model boasts a spacious living area, a den and three generous bedrooms, and bathrooms. The luxurious owners suite overlooks the pool and has a spacious bathroom that includes his and her vanities a large walk in shower and two walk in closets complete with built in closet systems. Nicely appointed guest rooms with their own baths ensure comfort and privacy. Natural light floods the interiors, highlighting the designer custom wall and ceiling treatments, beautiful lighting choices and attention to detail found throughout the home.
The heart of the home features a state of the art kitchen with upgraded GE Caf appliances, beautiful cabinetry, sleek countertops and an oversize island. The walk in pantry has custom shelving. Whether you're a passionate home chef or simply love to entertain, you'll appreciate the thoughtful design and high end finishes that make meal preparation a true pleasure.
This amenity rich community has a club house with a restaurant, 3 resort style pools with a splash park, a fitness center, pickleball, basketball and tennis courts and planned community events by the lifestyle director.
This home is perfect for seasonal residents yet large enough for year round living. Ideally situated close to top rated schools, shopping, dining, and the areas award winning beaches. Easy access to major highways makes commuting a breeze, while the tranquil surroundings offer a peaceful retreat from the bustle of daily life.
This exceptional home in Lorraine Lakes is ready for you to move in and start making memories. Schedule your private tour today and experience the luxury and comfort that this Summerville II model has to offer.
Property Location and Similar Properties
Payment Calculator
- Principal & Interest -
- Property Tax $
- Home Insurance $
- HOA Fees $
- Monthly -
For a Fast & FREE Mortgage Pre-Approval Apply Now
Apply Now
 Apply Now
Apply Now- MLS#: A4670226 ( Residential )
- Street Address: 15117 Blue Bay Terrace
- Viewed: 11
- Price: $899,000
- Price sqft: $272
- Waterfront: No
- Year Built: 2024
- Bldg sqft: 3307
- Bedrooms: 3
- Total Baths: 3
- Full Baths: 3
- Garage / Parking Spaces: 3
- Days On Market: 7
- Additional Information
- Geolocation: 27.4523 / -82.3883
- County: MANATEE
- City: BRADENTON
- Zipcode: 34211
- Subdivision: Lorraine Lakes Ph Iib3 Iic
- Elementary School: Gullett Elementary
- Middle School: Dr Mona Jain Middle
- High School: Lakewood Ranch High
- Provided by: FINE PROPERTIES
- Contact: Kimberley Brunetto
- 941-782-0000

- DMCA Notice
Features
Building and Construction
- Builder Name: Lennar
- Covered Spaces: 0.00
- Exterior Features: Sliding Doors
- Flooring: Ceramic Tile
- Living Area: 2455.00
- Roof: Tile
Property Information
- Property Condition: Completed
Land Information
- Lot Features: Cul-De-Sac, Oversized Lot, Paved
School Information
- High School: Lakewood Ranch High
- Middle School: Dr Mona Jain Middle
- School Elementary: Gullett Elementary
Garage and Parking
- Garage Spaces: 3.00
- Open Parking Spaces: 0.00
- Parking Features: Driveway, Garage Door Opener
Eco-Communities
- Pool Features: Child Safety Fence, Gunite, In Ground, Lighting, Salt Water, Screen Enclosure, Tile
- Water Source: Public
Utilities
- Carport Spaces: 0.00
- Cooling: Central Air
- Heating: Central, Electric
- Pets Allowed: Yes
- Sewer: Public Sewer
- Utilities: BB/HS Internet Available, Cable Available, Natural Gas Available, Sewer Connected, Sprinkler Recycled, Underground Utilities, Water Connected
Amenities
- Association Amenities: Basketball Court, Clubhouse, Fitness Center, Gated, Pickleball Court(s), Playground, Pool
Finance and Tax Information
- Home Owners Association Fee: 433.00
- Insurance Expense: 0.00
- Net Operating Income: 0.00
- Other Expense: 0.00
- Tax Year: 2024
Other Features
- Appliances: Dishwasher, Disposal, Dryer, Exhaust Fan, Microwave, Range, Refrigerator, Tankless Water Heater, Washer
- Association Name: Icon Management Services Florida, LLC/ Anne Marlow
- Association Phone: 941-777-7153
- Country: US
- Furnished: Unfurnished
- Interior Features: Ceiling Fans(s), Eat-in Kitchen, High Ceilings, Kitchen/Family Room Combo, Open Floorplan, Primary Bedroom Main Floor, Solid Wood Cabinets, Stone Counters, Walk-In Closet(s), Window Treatments
- Legal Description: LOT 1148 PH IIC, LORRAINE LAKES PH IIB-3 & IIC-1, IIC-2 IIC-3, IIC-4, IIC-5 & IIC-6 PI#5812.6305/9
- Levels: One
- Area Major: 34211 - Bradenton/Lakewood Ranch Area
- Occupant Type: Owner
- Parcel Number: 581263059
- Possession: Close Of Escrow
- Style: Florida
- View: Water
- Views: 11
- Zoning Code: RESI
Nearby Subdivisions
0580100 Avalon Woods Ph Ii Lot
Arbor Grande
Avaunce
Bridgewater At Lakewood Ranch
Bridgewater Ph I At Lakewood R
Bridgewater Ph Ii At Lakewood
Bridgewater Ph Iii At Lakewood
Central Park
Central Park Ph B1
Central Park Subphase A2a
Central Park Subphase A2b
Central Park Subphase B2a B2c
Central Park Subphase B2b
Central Park Subphase D1aa
Central Park Subphase E1b
Central Park Subphase G2a G2b
Cresswind
Cresswind Ph Ii Subph A B C
Cresswind Ph Iii
Eagle Trace
Eagle Trace Ph I
Eagle Trace Ph Iiia
Eagle Trace Ph Iiib
Harmony At Lakewood Ranch Ph I
Indigo
Indigo Ph Iv V
Indigo Ph Vi Subphase 6b 6c R
Indigo Ph Vii Subphase 7a 7b
Indigo Ph Viii Subph 8a 8b 8c
Lakewood Park
Lakewood Ranch Solera
Lakewood Ranch Solera Ph Ia I
Lakewood Ranch Solera Ph Ic I
Lorraine Lakes
Lorraine Lakes Ph I
Lorraine Lakes Ph Iia
Lorraine Lakes Ph Iib1 Iib2
Lorraine Lakes Ph Iib3 Iic
Mallory Park Ph I A C E
Mallory Park Ph I D Ph Ii A
Mallory Park Ph Ii Subph C D
Not Applicable
Palisades Ph I
Panther Ridge
Panther Ridge The Trails Ii
Park East At Azario
Park East At Azario Ph I Subph
Park East At Azario Ph Ii
Polo Run Ph Ia Ib
Polo Run Ph Iia Iib
Polo Run Ph Iic Iid Iie
Polo Runlakewood Ranch
Pomello City Central
Pomello Park
Rosedale
Rosedale 11
Rosedale 4
Rosedale 6a
Rosedale 8 Westbury Lakes
Rosedale 9
Rosedale Add Ph I
Rosedale Add Ph Ii
Rosedale Addition Phase Ii
Saddlehorn Estates
Sapphire Point Ph I Ii Subph
Sapphire Point Ph Iva Ivb
Seaflower
Serenity Creek
Serenity Creek Rep Of Tr N
Solera At Lakewood Ranch
Solera At Lakewood Ranch Ph Ii
Star Farms
Star Farms At Lakewood Ranch
Star Farms Ph Iiv
Star Farms Ph Iv Subph A
Star Farms Ph Iv Subph B C
Star Farms Ph Iv Subph H I
Sweetwater At Lakewood Ranch
Sweetwater At Lakewood Ranch P
Sweetwater Villas At Lakewood
Sweetwaterlakewood Ranch Ph I
Woodleaf Hammock Ph I
Similar Properties
Contact Info
- The Real Estate Professional You Deserve
- Mobile: 904.248.9848
- phoenixwade@gmail.com
