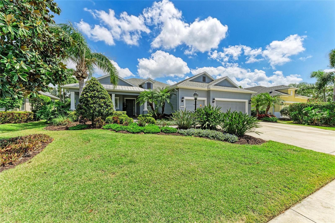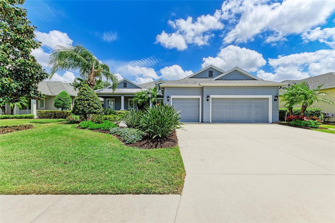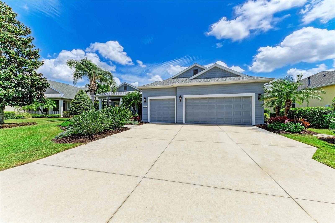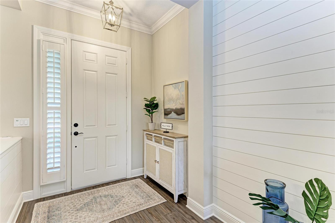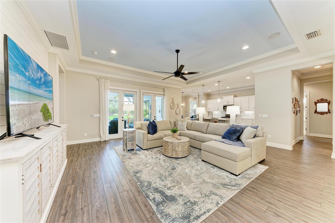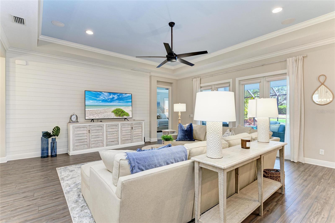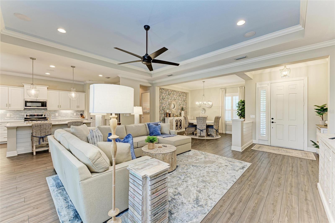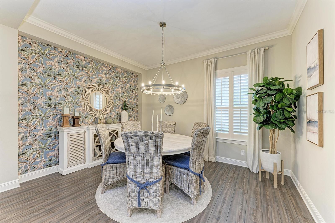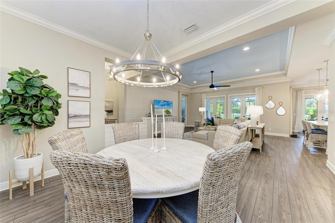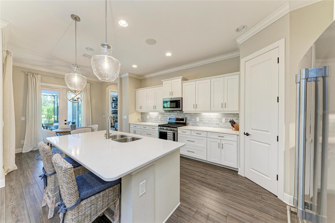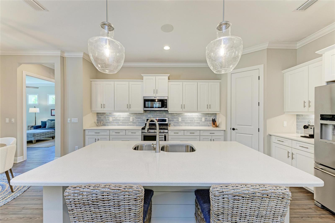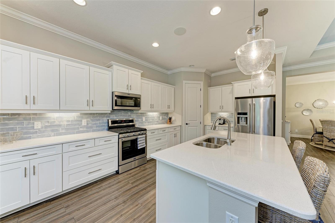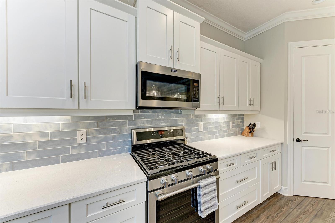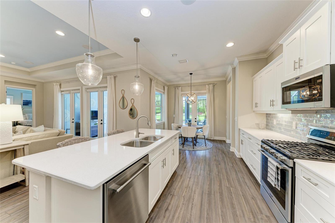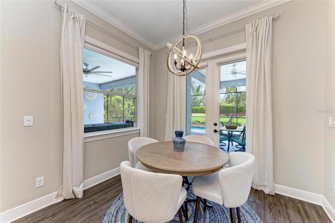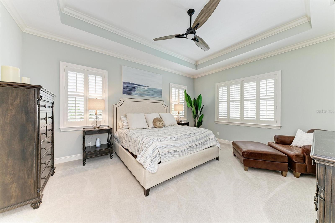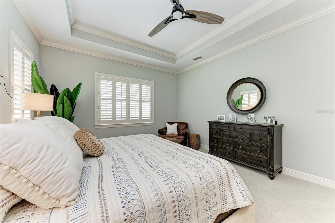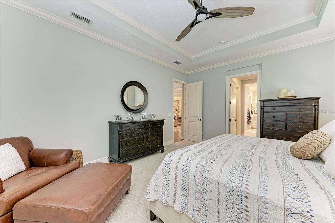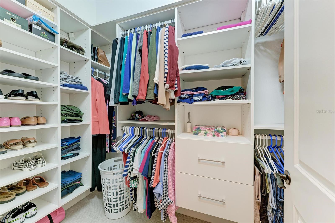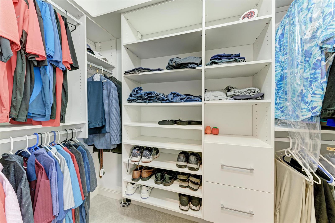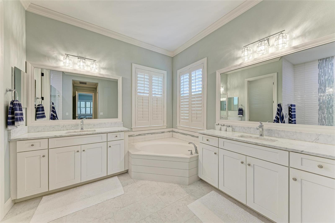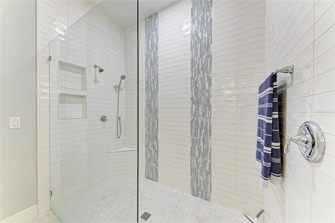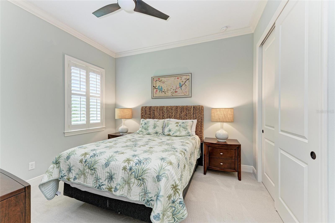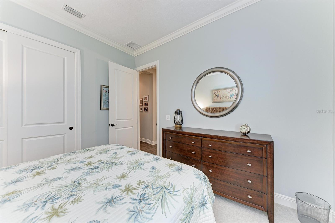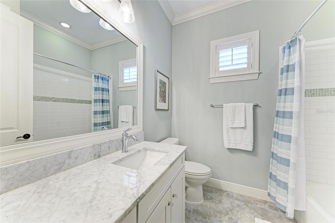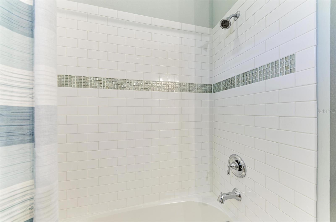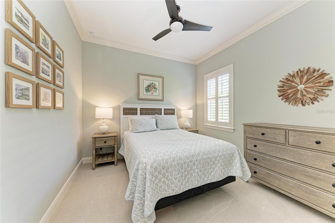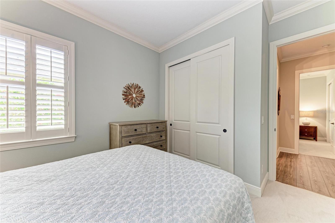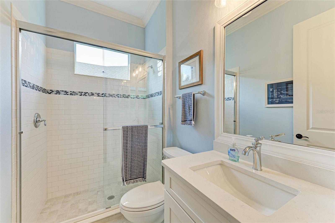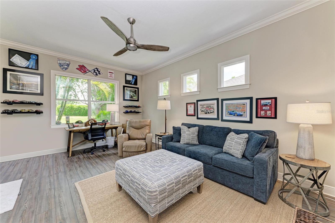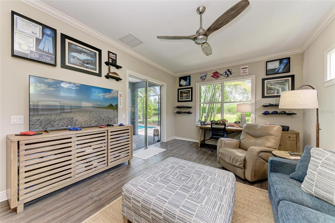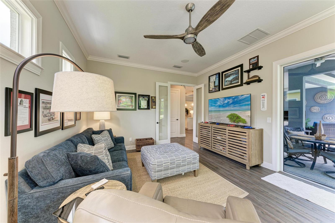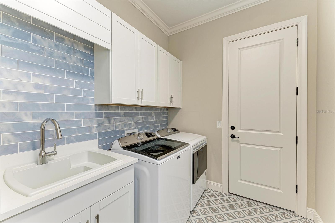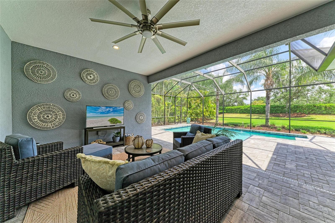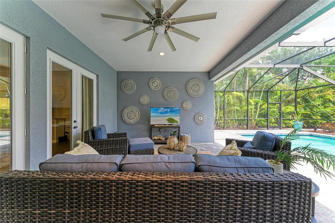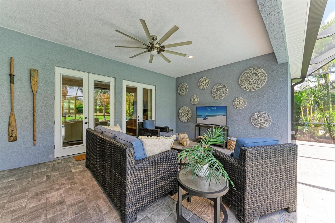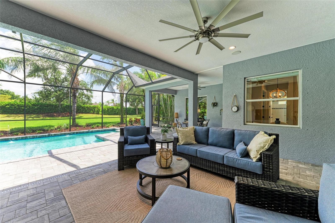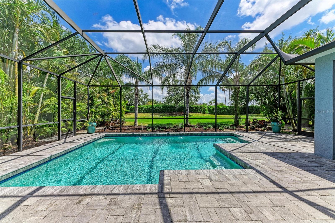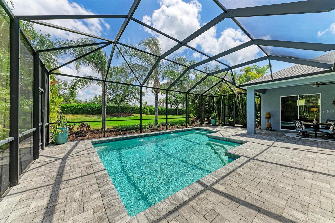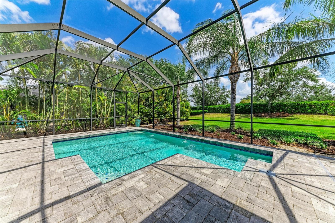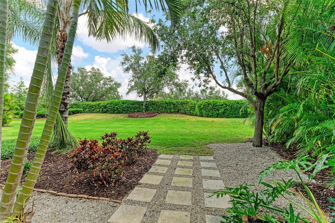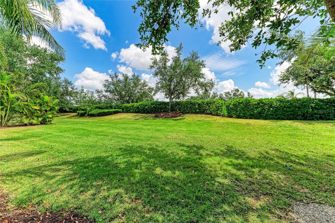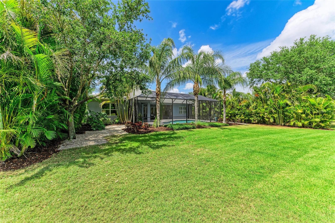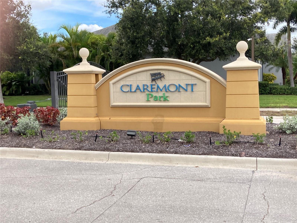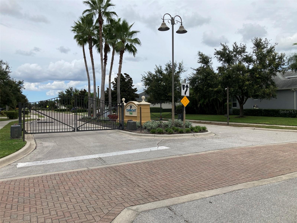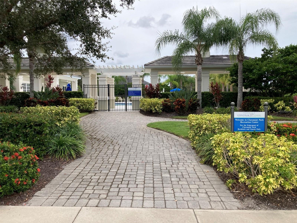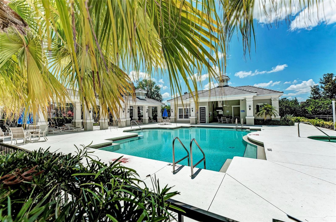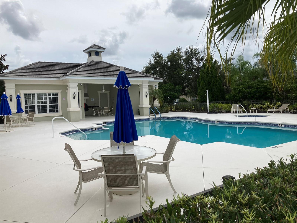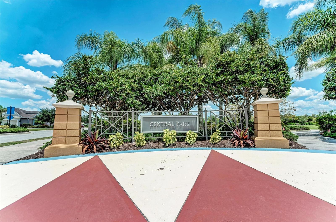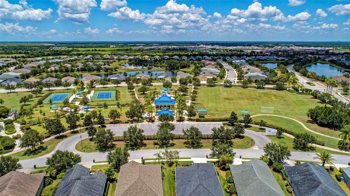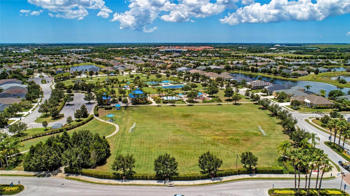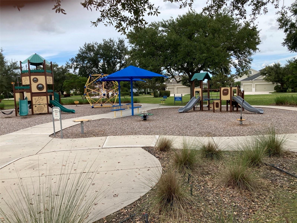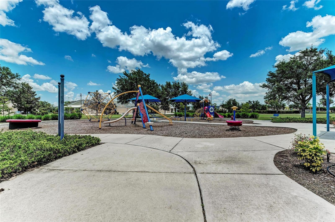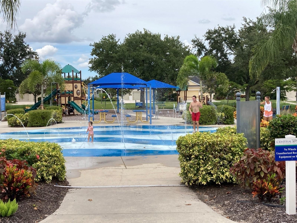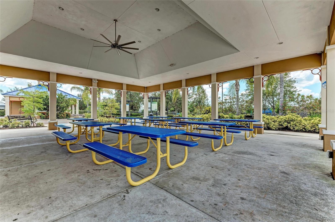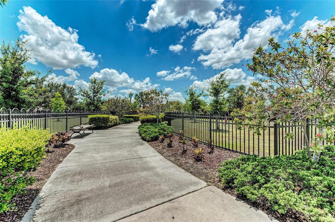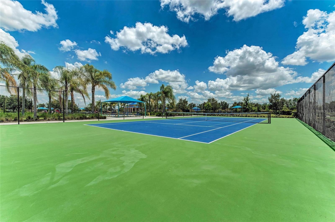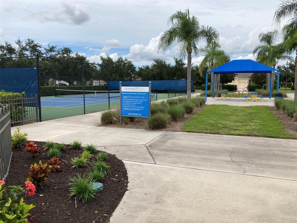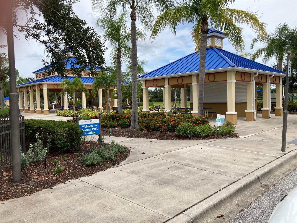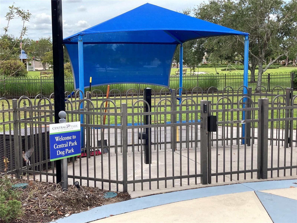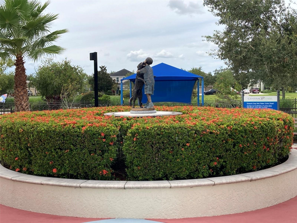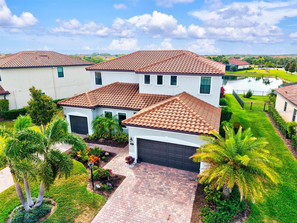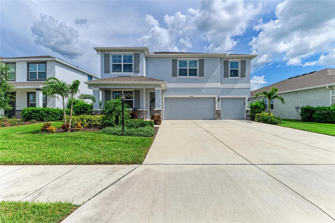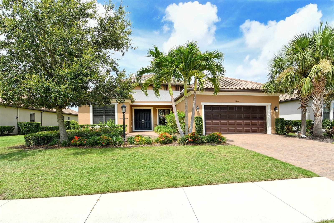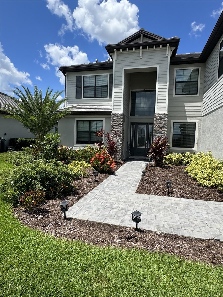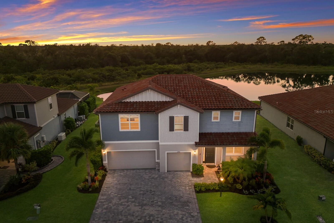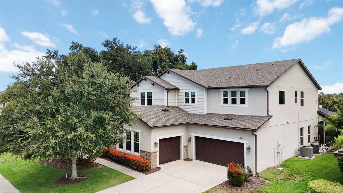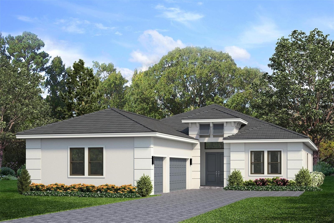PRICED AT ONLY: $839,900
Address: 4723 Seneca Park Trail, BRADENTON, FL 34211
Description
Situated on an oversized lot, with private views, this beautifully upgraded and meticulously maintained Neal built Harmony floor plan offers the perfect blend of luxury, functionality, and resort style living. Located in the maintenance free and privately gated area of Central Park in Lakewood Ranch, the home offers an open floor plan, numerous upgrades, a private back yard no rear neighbors, heated saltwater pool, and an oversized outdoor living area. The 3 bedroom, 3 bath, 3 car garage, pool home, has a spacious and functional floor plan designed with comfort and style in mind. As you enter the home youll be greeted by the open front porch that provides ample space for relaxing and having that casual conversation with the neighbors. Enter the home and begin to enjoy open concept living! The oversized great room features a tray ceiling with canned lights, ceiling fan, crown molding, ship lap feature wall, luxury vinyl flooring, and 3 French doors leading to the lanai. Adjacent to the great room is the spacious dining room featuring crown molding, luxury vinyl flooring and updated chandler. To the rear of the great room is the bright, modern kitchen with all new stainless steel appliances, corner pantry, cabinets with roll out shelving, oversized island with new lighting, new kitchen sink and faucet, new tile backsplash with under counter lighting and luxury vinyl floors. The large primary suite offers a tray ceiling, crown molding, plantation shutters, new carpeting and a ceiling fan plus an renovated spa like en suite bath which features new tile floors, new tile 9 ft. shower, corner soaking tub, separate vanities with new lighting and 2 walk in closets with custom California Closets shelving. The private den/family room combo features 5 ft. double glass doors, luxury vinyl floors, crown molding and a slider that leads you out to your own backyard oasis ideal for relaxing or hosting gatherings year round. The large covered/screened in private lanai with sparkling heated in ground saltwater pool with new pavers, an outdoor family room w/ceiling fans and gas hook up for the future fire pit, an outdoor dining area with new ceiling fan, gas and electric hook up for your gas grill or future outdoor kitchen. Back inside the house theres a convenient pool bath with tile shower, tile floors, and updated vanity, countertop, sink, faucet and lighting. Two additional bedrooms each with crown modeling ceiling fans, plantation shutters, new carpet and custom California closets is served by the 3rd bath featuring tile floors, tile tub/shower combo and new lighting. Convenient laundry room features new tile floors, lighting and laundry sink and cabinetry. This home offers, stylish finishes throughout, a beautiful landscaped lot with irrigation and a 3 car garage. Situated in a family friendly neighborhood offering parks, playgrounds, walking trails, community pool, fitness center, tennis courts, pickle ball courts and adjacent to top rated schools, this home blends quality craftsmanship, convenience, and Florida charm. Upgrades: 2024: HVAC, front & rear pavers, 2023: Interior paint, 8 ft solid two panel doors, master bath, California closets, interior lighting, ceiling fans, crown molding, door case molding, ship lap, stainless steel appliances, kitchen backsplash, laundry room, ceramic flooring, carpeting 2022: exterior paint, luxury vinyl throughout home. OWNER IS A ACTIVE LICENSED AGENT
Property Location and Similar Properties
Payment Calculator
- Principal & Interest -
- Property Tax $
- Home Insurance $
- HOA Fees $
- Monthly -
For a Fast & FREE Mortgage Pre-Approval Apply Now
Apply Now
 Apply Now
Apply Now- MLS#: A4665948 ( Residential )
- Street Address: 4723 Seneca Park Trail
- Viewed: 41
- Price: $839,900
- Price sqft: $215
- Waterfront: No
- Year Built: 2013
- Bldg sqft: 3904
- Bedrooms: 3
- Total Baths: 3
- Full Baths: 3
- Garage / Parking Spaces: 3
- Days On Market: 24
- Additional Information
- Geolocation: 27.4558 / -82.4238
- County: MANATEE
- City: BRADENTON
- Zipcode: 34211
- Subdivision: Central Park Subphase E1b
- Elementary School: Gullett Elementary
- Middle School: Dr Mona Jain Middle
- High School: Lakewood Ranch High
- Provided by: FINE PROPERTIES
- Contact: Bob Puls
- 941-782-0000

- DMCA Notice
Features
Building and Construction
- Builder Model: Harmony
- Builder Name: Neal
- Covered Spaces: 0.00
- Exterior Features: French Doors, Hurricane Shutters, Lighting, Rain Gutters, Sidewalk, Sliding Doors
- Flooring: Carpet, Luxury Vinyl, Tile
- Living Area: 2553.00
- Roof: Metal, Shingle
Land Information
- Lot Features: Greenbelt, Landscaped, Level, Oversized Lot, Private, Sidewalk, Paved
School Information
- High School: Lakewood Ranch High
- Middle School: Dr Mona Jain Middle
- School Elementary: Gullett Elementary
Garage and Parking
- Garage Spaces: 3.00
- Open Parking Spaces: 0.00
Eco-Communities
- Pool Features: Gunite, Heated, In Ground, Lighting, Salt Water, Screen Enclosure, Tile
- Water Source: Public
Utilities
- Carport Spaces: 0.00
- Cooling: Central Air, Attic Fan
- Heating: Central, Electric
- Pets Allowed: Cats OK, Dogs OK, Yes
- Sewer: Public Sewer
- Utilities: Cable Available, Cable Connected, Electricity Connected, Fiber Optics, Fire Hydrant, Natural Gas Connected, Sewer Connected, Underground Utilities, Water Connected
Amenities
- Association Amenities: Clubhouse, Fitness Center, Gated, Maintenance, Park, Pickleball Court(s), Playground, Pool, Spa/Hot Tub, Tennis Court(s)
Finance and Tax Information
- Home Owners Association Fee Includes: Common Area Taxes, Pool, Escrow Reserves Fund, Maintenance Grounds, Management
- Home Owners Association Fee: 1516.00
- Insurance Expense: 0.00
- Net Operating Income: 0.00
- Other Expense: 0.00
- Tax Year: 2025
Other Features
- Appliances: Convection Oven, Dishwasher, Disposal, Dryer, Gas Water Heater, Ice Maker, Microwave, Range, Refrigerator, Washer
- Association Name: Castle Group - Laurie Deneholtz
- Association Phone: 800-337-5850
- Country: US
- Interior Features: Ceiling Fans(s), Crown Molding, Eat-in Kitchen, High Ceilings, Open Floorplan, Primary Bedroom Main Floor, Solid Surface Counters, Split Bedroom, Stone Counters, Thermostat, Tray Ceiling(s), Walk-In Closet(s), Window Treatments
- Legal Description: LOT 102 CENTRAL PARK SP E-1B PI#5796.3100/9
- Levels: One
- Area Major: 34211 - Bradenton/Lakewood Ranch Area
- Occupant Type: Owner
- Parcel Number: 579631009
- Possession: Negotiable
- Style: Ranch
- View: Park/Greenbelt, Pool
- Views: 41
- Zoning Code: PDMU
Nearby Subdivisions
0580100 Avalon Woods Ph Ii Lot
Arbor Grande
Avaunce
Azario At Esplanade
Azario Esplanade
Azario Esplanade Ph Ii Subph A
Azario Esplanade Ph Iii Subph
Bridgewater At Lakewood Ranch
Bridgewater Ph I At Lakewood R
Bridgewater Ph Ii At Lakewood
Bridgewater Ph Iii At Lakewood
Central Park
Central Park Ph B-1
Central Park Ph B1
Central Park Subphase A-2a
Central Park Subphase A-2b
Central Park Subphase A2a
Central Park Subphase A2b
Central Park Subphase B-2a & B
Central Park Subphase B2a B2c
Central Park Subphase B2b
Central Park Subphase D1aa
Central Park Subphase E1b
Central Park Subphase G2a G2b
Cresswind
Cresswind Ph Ii Subph A B C
Cresswind Ph Ii Subph A, B & C
Cresswind Ph Iii
Eagle Trace
Eagle Trace Ph I
Eagle Trace Ph Iic
Eagle Trace Ph Iii-b
Eagle Trace Ph Iiia
Eagle Trace Ph Iiib
Esplanade Golf And Country Clu
Esplanade Ph I
Esplanade Ph I Subphase H & I
Esplanade Ph Viii Subphase A &
Harmony At Lakewood Ranch Ph I
Indigo
Indigo Ph Iv V
Indigo Ph Iv & V
Indigo Ph Vi Subphase 6b 6c R
Indigo Ph Vii Subphase 7a 7b
Indigo Ph Vii Subphase 7a & 7b
Indigo Ph Viii Subph 8a 8b 8c
Lakewood National Gc
Lakewood National Golf Club Ph
Lakewood Park
Lakewood Ranch Solera
Lakewood Ranch Solera Ph Ia I
Lakewood Ranch Solera Ph Ic I
Lorraine Lakes
Lorraine Lakes Ph I
Lorraine Lakes Ph Iia
Lorraine Lakes Ph Iib1 Iib2
Lorraine Lakes Ph Iib3 Iic
Mallory Park Ph I A C E
Mallory Park Ph I D Ph Ii A
Mallory Park Ph I Subphase B
Mallory Park Ph Ii Subph C D
Mallory Park Ph Ii Subph C & D
Not Applicable
Not In Subdivision
Palisades Ph I
Panther Ridge
Panther Ridge Ranches
Panther Ridge The Trails Ii
Park East At Azario
Park East At Azario Ph I Subph
Park East At Azario Ph Ii
Polo Run Ph I-a & I-b
Polo Run Ph Ia Ib
Polo Run Ph Iia Iib
Polo Run Ph Iic Iid Iie
Polo Run/lakewood Ranch
Polo Runlakewood Ranch
Pomello City Central
Pomello Park
Rosedale
Rosedale 11
Rosedale 2
Rosedale 8 Westbury Lakes
Rosedale Add Ph I
Rosedale Add Ph Ii
Rosedale Addition Phase Ii
Saddlehorn Estates
Sapphire Point Ph I Ii Subph
Savanna At Lakewood Ranch Phas
Seaflower
Serenity Creek
Serenity Creek Rep Of Tr N
Solera At Lakewood Ranch
Solera At Lakewood Ranch Ph Ii
Star Farms
Star Farms At Lakewood Ranch
Star Farms Ph I-iv
Star Farms Ph Iiv
Star Farms Ph Iv Subph A
Star Farms Ph Iv Subph B C
Star Farms Ph Iv Subph B & C
Star Farms Ph Iv Subph H I
Sweetwater At Lakewood Ranch
Sweetwater At Lakewood Ranch P
Sweetwater Villas At Lakewood
Sweetwater Vills At Lakewood
Similar Properties
Contact Info
- The Real Estate Professional You Deserve
- Mobile: 904.248.9848
- phoenixwade@gmail.com
