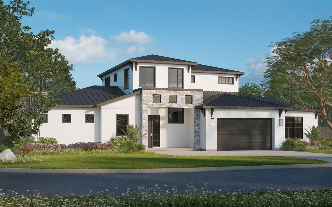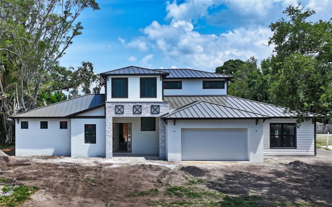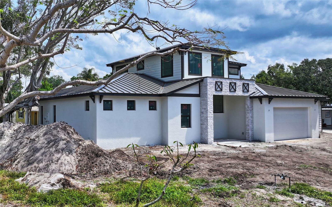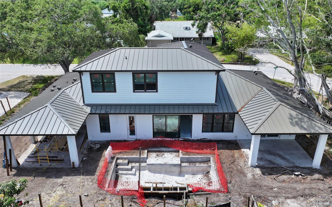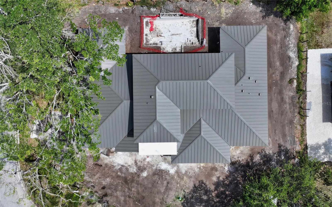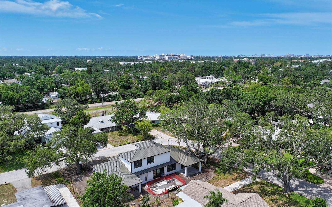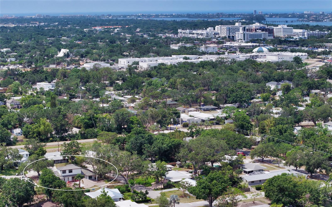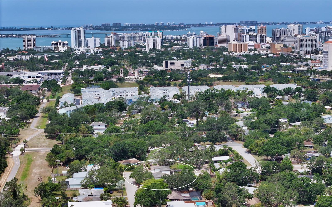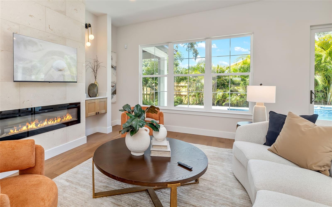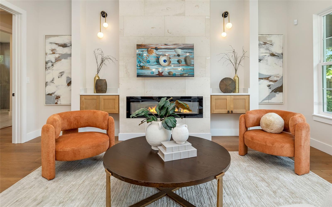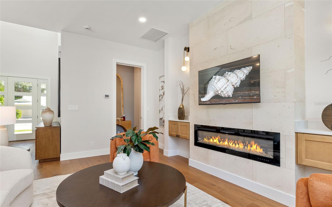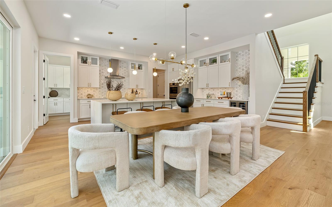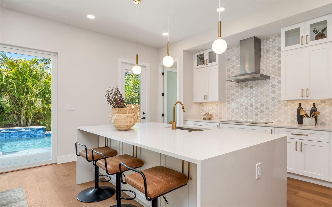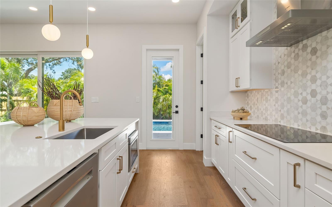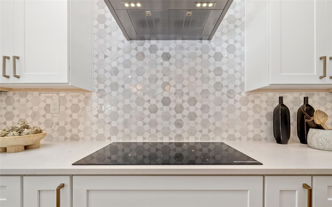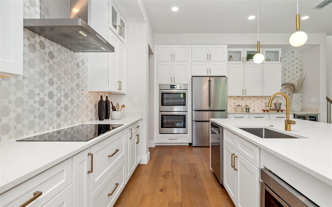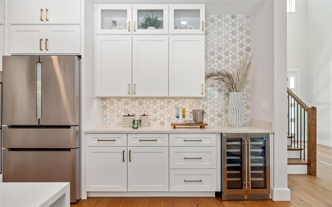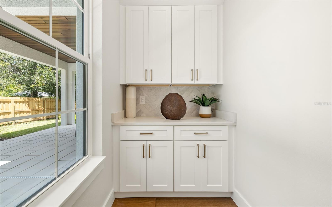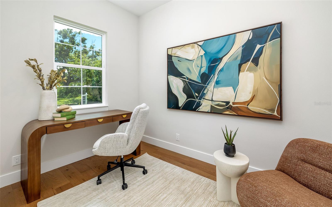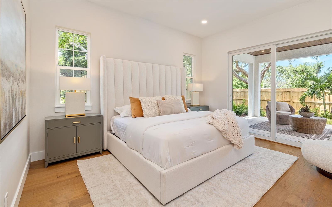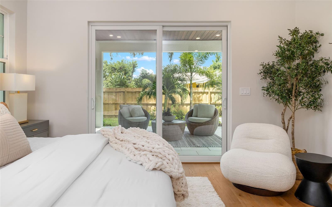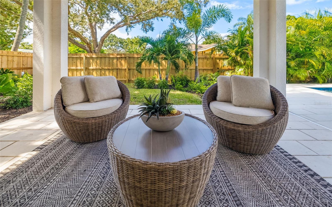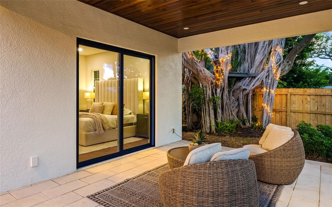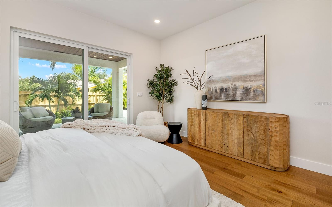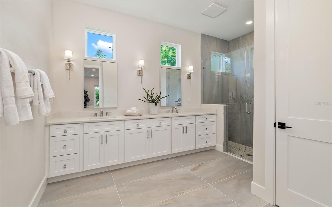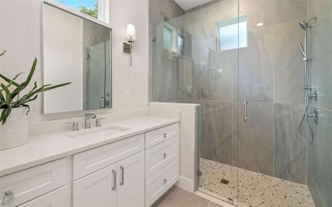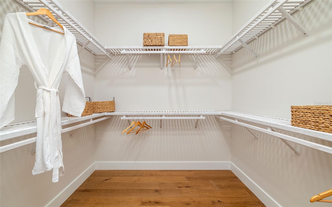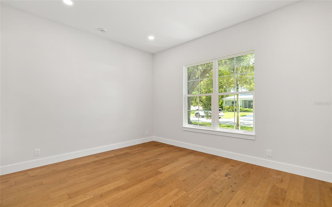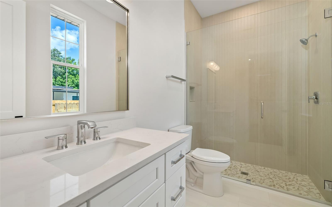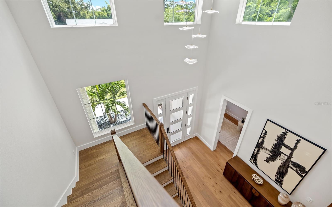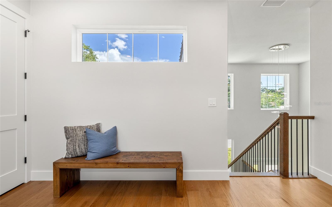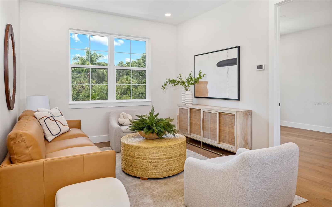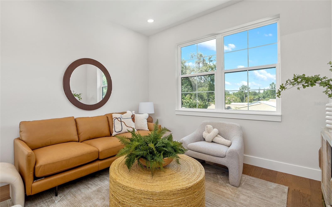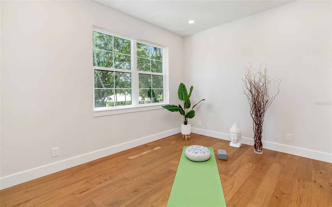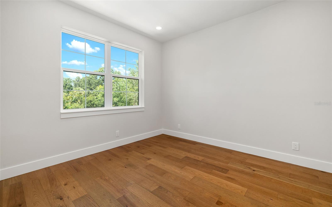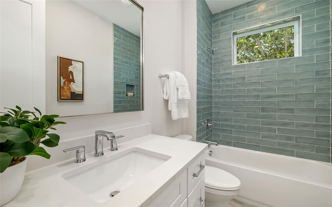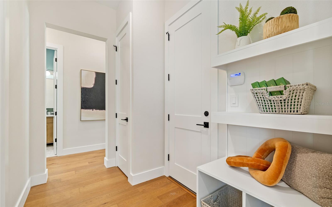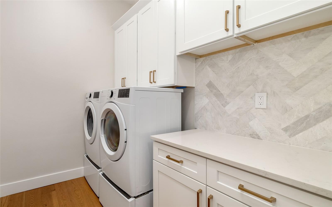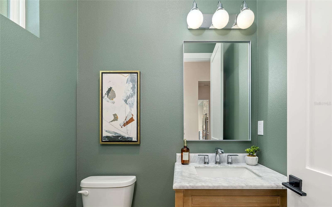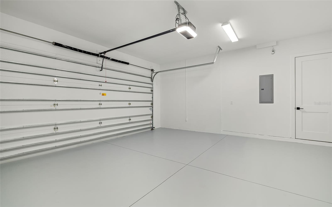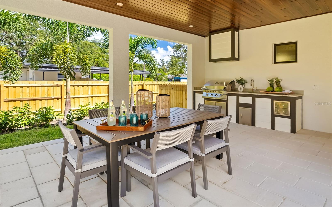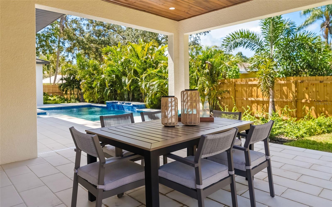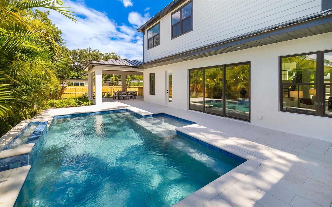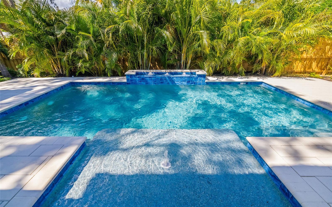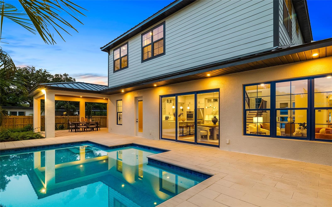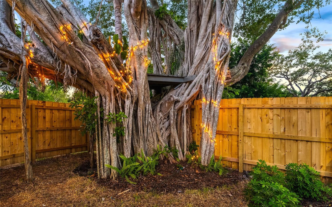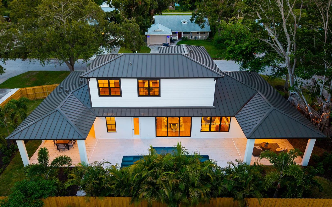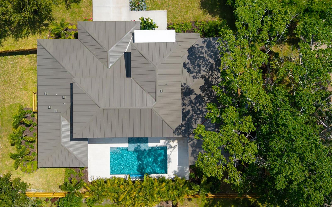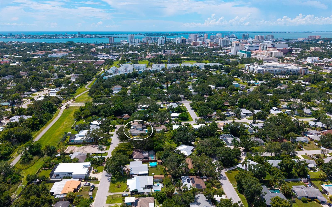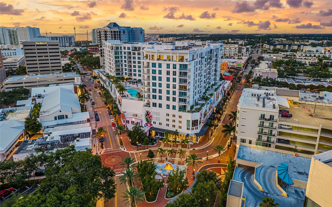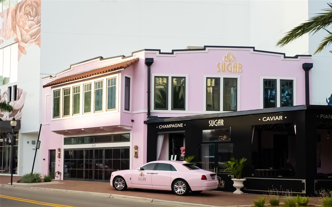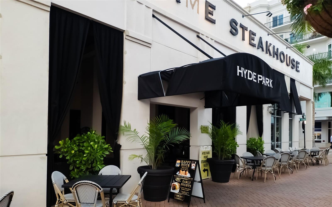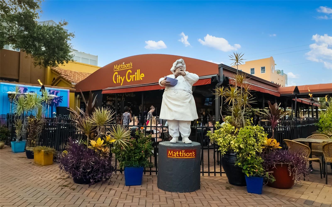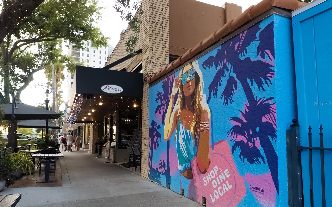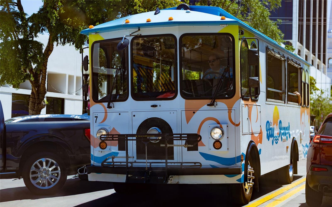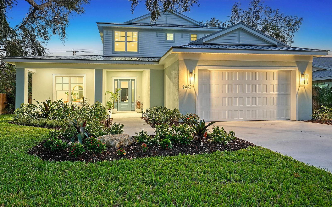PRICED AT ONLY: $1,995,000
Address: 2485 Milmar Drive, SARASOTA, FL 34237
Description
Contemporary residence in Paver Park just east of downtown Sarasota. Wow, what a great location! Close to everything that makes Sarasota such a great place to live across from the Legacy Trail, within one mile of Payne Park, downtown and Publix, and just one and a half miles to Bayfront Park, Sarasota Memorial Hospital and Southside Village. This 2,876 square foot residence (4,197 total under roof) provides top quality construction including concrete block first floor exterior, standing seam metal roof, and impact rated windows and doors all set on Zone X high elevation. Inside, refined selections include white oak wood floors, solid wood cabinets with dovetail joinery and soft close doors, quartz countertops with waterfall edges in kitchen, solid core interior doors, Moen mixed metal fixtures and Bosch appliance package with induction cooktop. The layout includes four bedrooms, a loft, three full baths, a powder room, office, dramatic two story foyer, and a serene owners suite with sliding glass doors to a private lanai, walk in closet and en suite bath. The open concept great room, dining area and chefs kitchen spill out to a covered lanai with an outdoor kitchen, creating seamless indoor outdoor living around the private pool. Additional highlights include a custom TV/fireplace wall with 60 inch multi color flame electric fireplace flanked by built in white oak storage cabinets and upgraded landscape package with mature trees. Classic, yet timeless. Thoroughly today. A home for loving your Sarasota lifestyle.
Property Location and Similar Properties
Payment Calculator
- Principal & Interest -
- Property Tax $
- Home Insurance $
- HOA Fees $
- Monthly -
For a Fast & FREE Mortgage Pre-Approval Apply Now
Apply Now
 Apply Now
Apply Now- MLS#: A4652094 ( Residential )
- Street Address: 2485 Milmar Drive
- Viewed: 87
- Price: $1,995,000
- Price sqft: $475
- Waterfront: No
- Year Built: 2025
- Bldg sqft: 4197
- Bedrooms: 4
- Total Baths: 4
- Full Baths: 3
- 1/2 Baths: 1
- Garage / Parking Spaces: 2
- Days On Market: 128
- Additional Information
- Geolocation: 27.3311 / -82.521
- County: SARASOTA
- City: SARASOTA
- Zipcode: 34237
- Subdivision: Paver Park Estates
- Elementary School: Alta Vista Elementary
- Middle School: Booker Middle
- High School: Sarasota High
- Provided by: PREMIER SOTHEBY'S INTERNATIONAL REALTY
- Contact: Andrew Tanner
- 941-364-4000

- DMCA Notice
Features
Building and Construction
- Builder Model: 2485 S Milmar
- Builder Name: CBC 1256881
- Covered Spaces: 0.00
- Exterior Features: Outdoor Grill, Sliding Doors
- Fencing: Fenced, Wood
- Flooring: Hardwood, Tile
- Living Area: 2876.00
- Roof: Metal
Property Information
- Property Condition: Completed
Land Information
- Lot Features: Corner Lot, City Limits, Landscaped
School Information
- High School: Sarasota High
- Middle School: Booker Middle
- School Elementary: Alta Vista Elementary
Garage and Parking
- Garage Spaces: 2.00
- Open Parking Spaces: 0.00
- Parking Features: Driveway, Garage Door Opener, On Street
Eco-Communities
- Pool Features: Auto Cleaner, In Ground, Indoor, Lighting, Pool Alarm, Salt Water
- Water Source: Public
Utilities
- Carport Spaces: 0.00
- Cooling: Central Air
- Heating: Electric
- Sewer: Public Sewer
- Utilities: BB/HS Internet Available, Cable Available, Electricity Connected, Phone Available, Sewer Connected, Water Connected
Finance and Tax Information
- Home Owners Association Fee: 0.00
- Insurance Expense: 0.00
- Net Operating Income: 0.00
- Other Expense: 0.00
- Tax Year: 2024
Other Features
- Appliances: Built-In Oven, Convection Oven, Cooktop, Dishwasher, Disposal, Dryer, Electric Water Heater, Microwave, Range Hood, Refrigerator, Washer, Wine Refrigerator
- Country: US
- Interior Features: Built-in Features, Eat-in Kitchen, High Ceilings, Open Floorplan, Primary Bedroom Main Floor, Solid Wood Cabinets, Stone Counters, Thermostat, Walk-In Closet(s)
- Legal Description: LOT 72 PAVER PARK ESTATES
- Levels: Two
- Area Major: 34237 - Sarasota
- Occupant Type: Vacant
- Parcel Number: 2029150016
- View: Pool
- Views: 87
- Zoning Code: RSF3
Nearby Subdivisions
Avion Of
Bahia Vista Highlands
Bellevue Terrace
Bellevue Terrace Blk C
Bellevue Terrace Rev
Glen Ridge
Golfview Sub
Hager Park
Hudson Park
Jefferson Pines
Lords Add 01
Not Applicable
Oak Shores
Oak Shores 1st Add
Patricia Manor
Paver Park Estates
Paver Park Estates 1st Add
Payne Park Village Ph 1
Payne Park Village Ph I
Poinsettia Park Rev
Poms Park 3
Pos Sub Of Lt 11 Blk N
Premier On Main
Ringling Blvd Sub
Ringling Park
Robin Hood Woods
San Souci South
Terrace Gardens
The Village
Similar Properties
Contact Info
- The Real Estate Professional You Deserve
- Mobile: 904.248.9848
- phoenixwade@gmail.com
