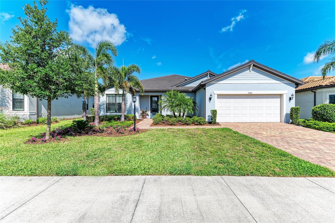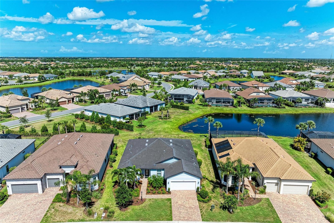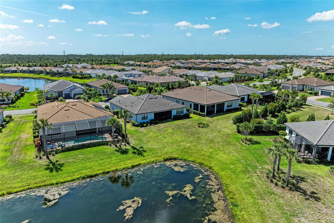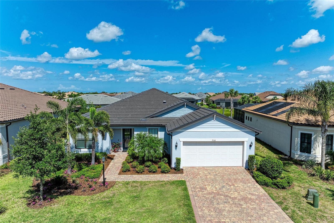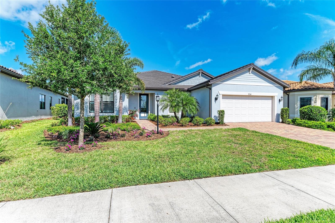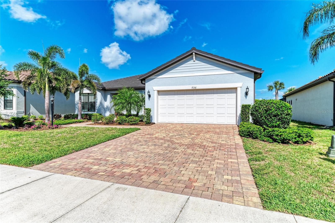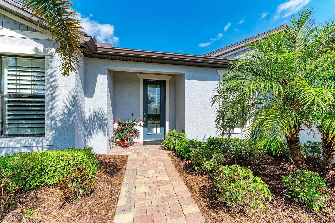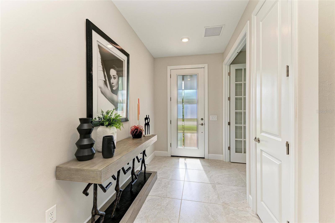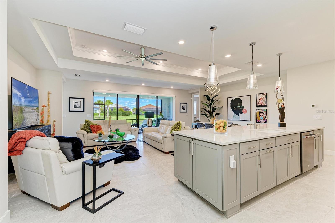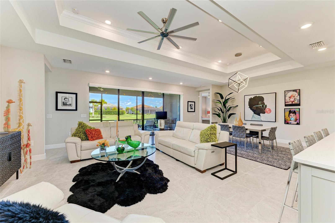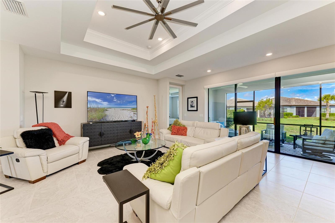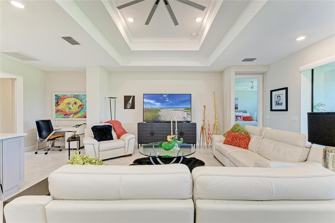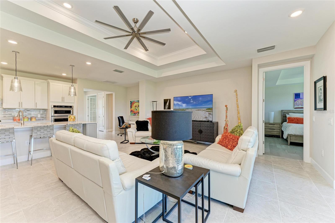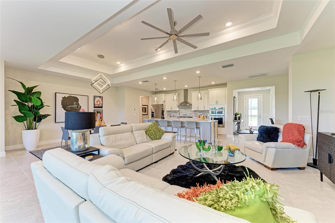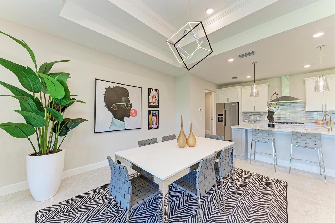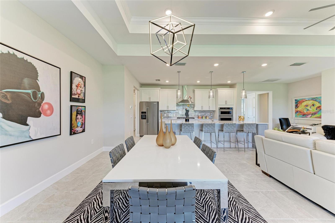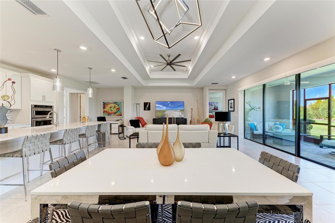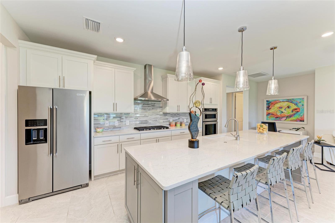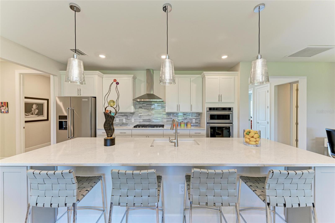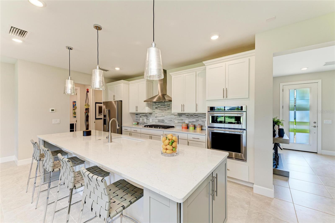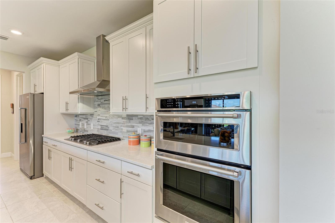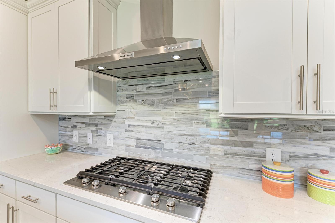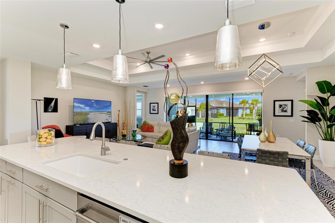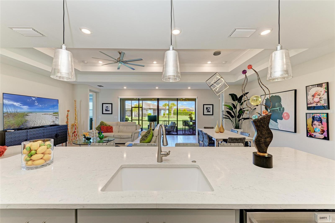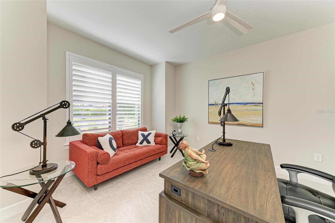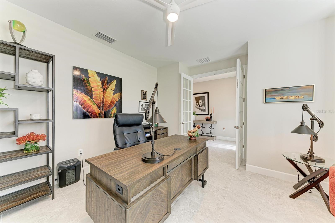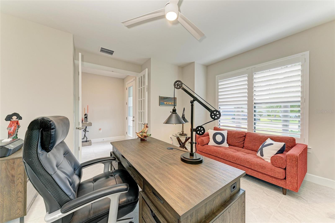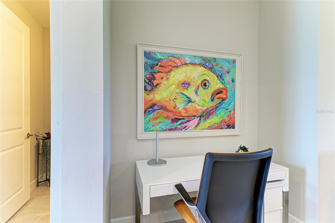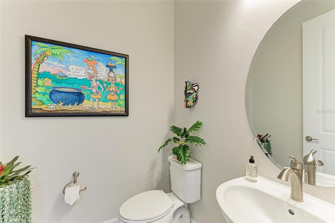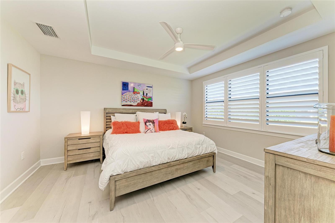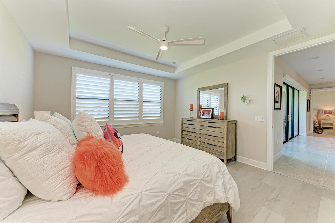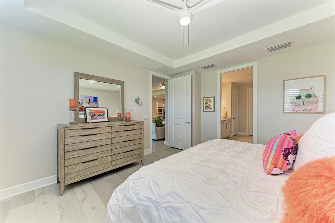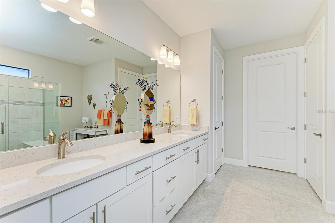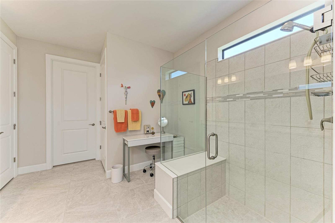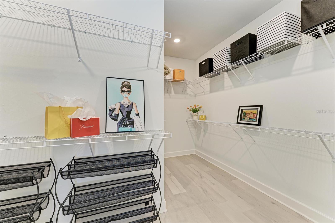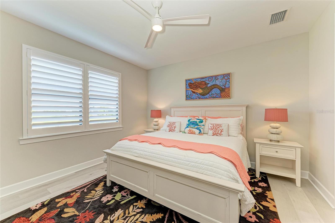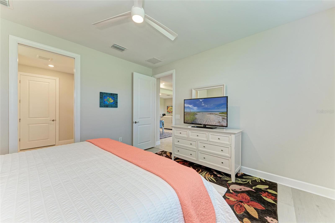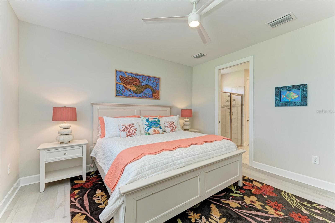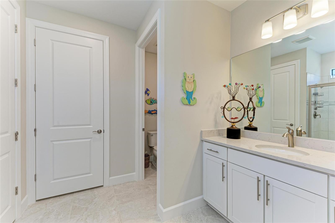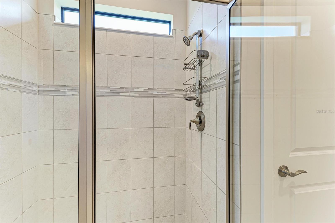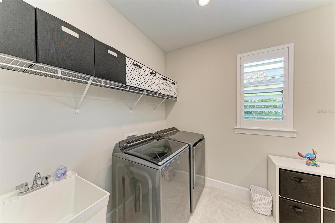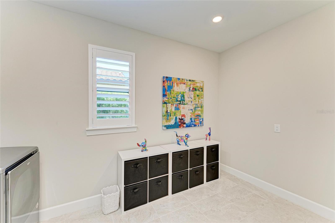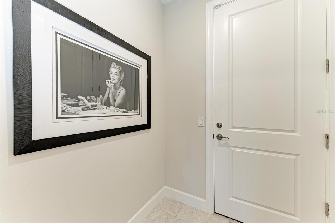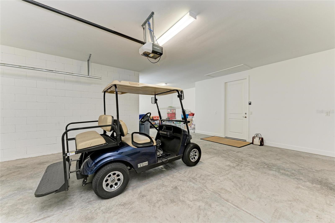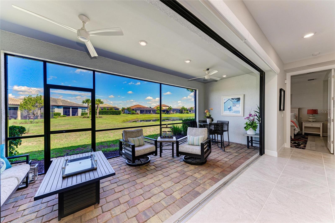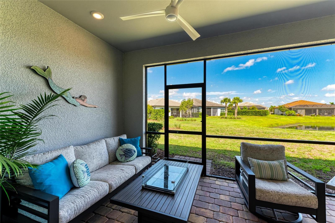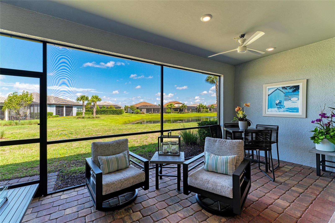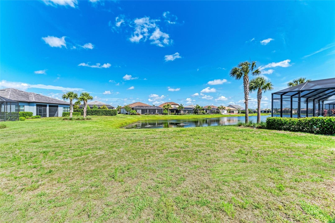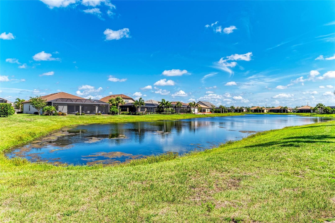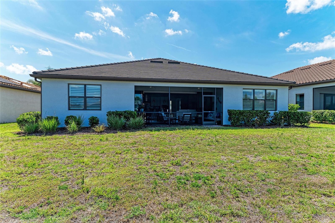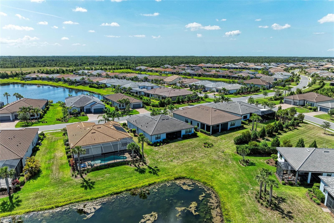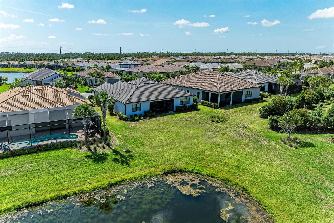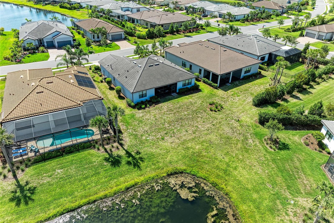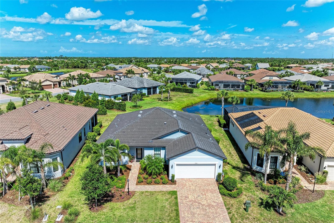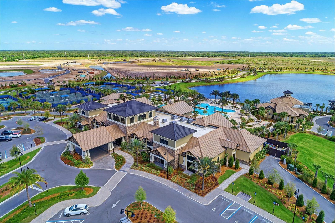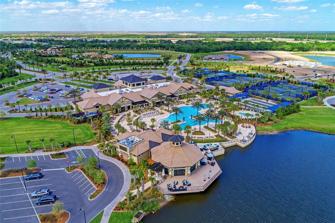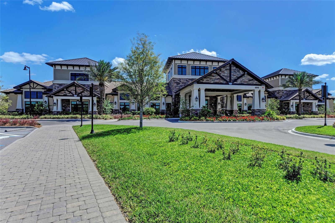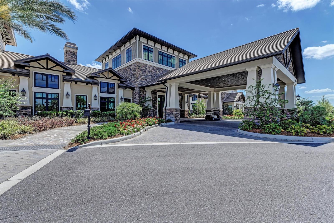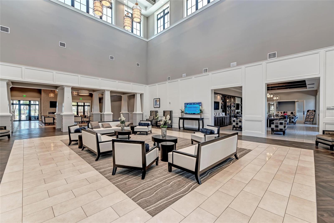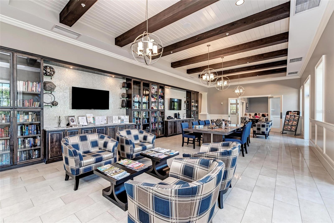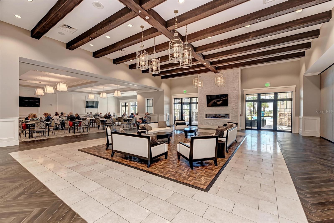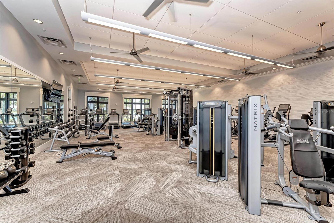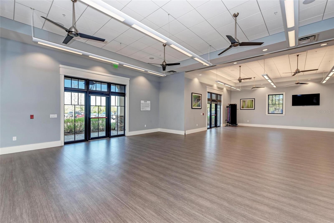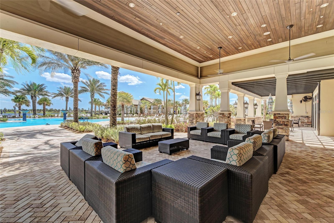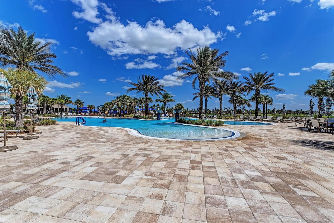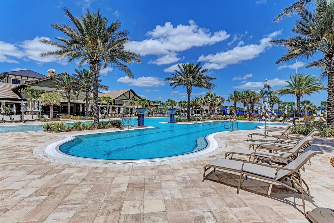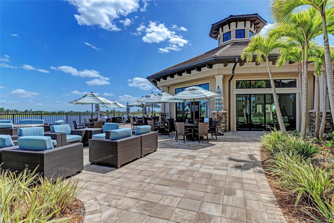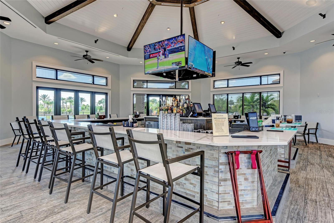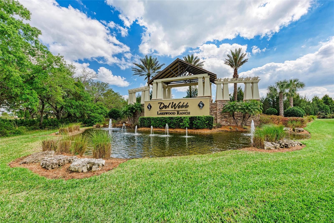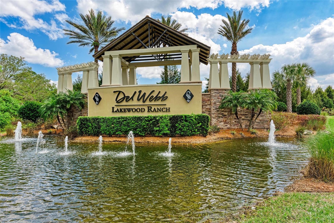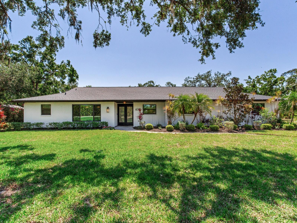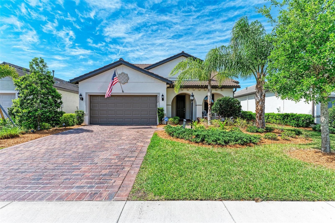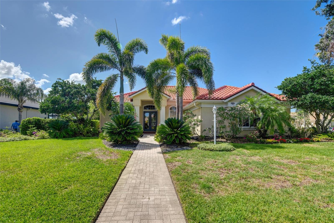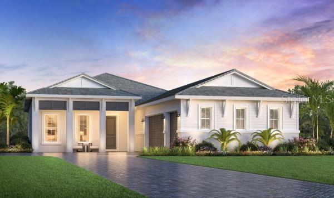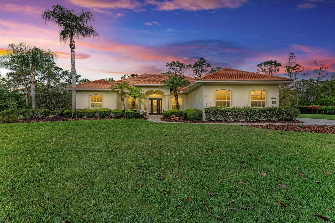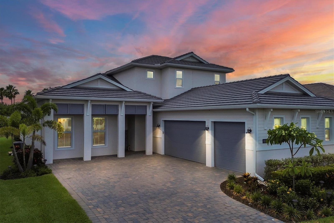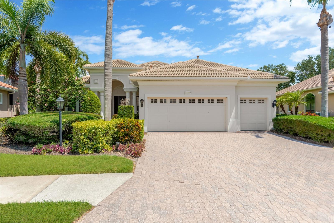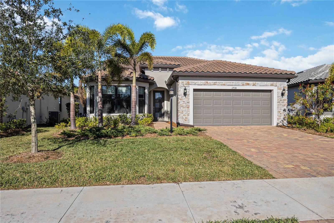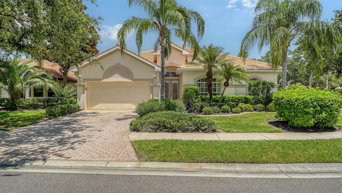PRICED AT ONLY: $840,000
Address: 7136 Summerland Cove, BRADENTON, FL 34202
Description
Nestled in the heart of Del Webb at Lakewood Ranch. A premier active lifestyle 55+ community. This STARDOM model blends modern comfort with timeless design. Boasting 2 master bedroom suites with a split floorplan for privacy, 2.5 bathrooms, and a flexible den/home office. Thoughtfully designed for both everyday ease and effortless entertaining. This open floor plan with over 2,200 square feet of living area screams of quality upgrades and seamlessly blends indoor and outdoor living with the 15' wide sliding glass doors to the lanai, flooding the home with natural light. Step outside to your screened lanai, perfect for morning coffee or unwinding in the evenings The gourmet kitchen takes center stage with its oversized island ( 3 inches short of 12'), quartz countertops, marble tile backsplash, built in Kitchen Aid appliances, and walk in pantrymaking meal prep a breeze. The owner's suite is a true sanctuary with plantation shutters for privacy and the en suite featuring dual sinks, walk in shower, and generous walk in closet. Storage space is more than ample throughout the home besides the over sized laundry room, closet space, kitchen island tastefully designed lower cabinetry, coat closet etc. The extended garage provides more storage or hobby space or golf cart space all set on a well sized 0.21 acre lot. Residents enjoy resort style amenities including a clubhouse, fitness center, pools, pickleball, tennis, walking trails, and a full calendar of social events. Just minutes from dining, shopping, medical care, and world famous Gulf beaches.
Live the lifestyle youve earnedschedule your showing today!!!
Property Location and Similar Properties
Payment Calculator
- Principal & Interest -
- Property Tax $
- Home Insurance $
- HOA Fees $
- Monthly -
For a Fast & FREE Mortgage Pre-Approval Apply Now
Apply Now
 Apply Now
Apply Now- MLS#: A4653918 ( Residential )
- Street Address: 7136 Summerland Cove
- Viewed: 16
- Price: $840,000
- Price sqft: $260
- Waterfront: No
- Year Built: 2021
- Bldg sqft: 3230
- Bedrooms: 2
- Total Baths: 3
- Full Baths: 2
- 1/2 Baths: 1
- Garage / Parking Spaces: 2
- Days On Market: 73
- Additional Information
- Geolocation: 27.4116 / -82.3574
- County: MANATEE
- City: BRADENTON
- Zipcode: 34202
- Subdivision: Del Webb Ph Iv Subph 4a 4b
- Elementary School: Robert E Willis Elementary
- Middle School: Nolan Middle
- High School: Lakewood Ranch High
- Provided by: FINE PROPERTIES
- Contact: Sue Cosgrove-Lee
- 941-782-0000

- DMCA Notice
Features
Building and Construction
- Builder Model: Stardom
- Builder Name: Pulte
- Covered Spaces: 0.00
- Exterior Features: Rain Gutters, Sidewalk, Sliding Doors
- Flooring: Carpet, Tile
- Living Area: 2268.00
- Roof: Tile
Property Information
- Property Condition: Completed
Land Information
- Lot Features: Cul-De-Sac, Greenbelt, In County, Landscaped, Sidewalk, Street Dead-End, Paved
School Information
- High School: Lakewood Ranch High
- Middle School: Nolan Middle
- School Elementary: Robert E Willis Elementary
Garage and Parking
- Garage Spaces: 2.00
- Open Parking Spaces: 0.00
- Parking Features: Covered, Driveway, Garage Door Opener, Golf Cart Parking, Oversized
Eco-Communities
- Water Source: Public
Utilities
- Carport Spaces: 0.00
- Cooling: Central Air
- Heating: Central
- Pets Allowed: Breed Restrictions, Cats OK, Dogs OK, Number Limit
- Sewer: Public Sewer
- Utilities: Cable Available, Electricity Available, Natural Gas Available, Sprinkler Recycled
Finance and Tax Information
- Home Owners Association Fee Includes: Common Area Taxes, Pool, Escrow Reserves Fund, Maintenance Grounds, Management
- Home Owners Association Fee: 1437.97
- Insurance Expense: 0.00
- Net Operating Income: 0.00
- Other Expense: 0.00
- Tax Year: 2024
Other Features
- Appliances: Dishwasher, Disposal, Dryer, Microwave, Range, Refrigerator
- Association Name: Jerry Valone
- Association Phone: 941-739-0411
- Country: US
- Interior Features: In Wall Pest System, Open Floorplan, Split Bedroom, Walk-In Closet(s)
- Legal Description: LOT 902, DEL WEBB PH IV SUBPH 4A & 4B. PI #5861.5285/9
- Levels: One
- Area Major: 34202 - Bradenton/Lakewood Ranch/Lakewood Rch
- Occupant Type: Owner
- Parcel Number: 586152859
- Style: Traditional
- View: Water
- Views: 16
- Zoning Code: RESF-1
Nearby Subdivisions
0587600 River Club South Subph
Braden Woods Ph I
Braden Woods Ph Ii
Braden Woods Ph Iii
Braden Woods Ph V
Braden Woods Ph Vi
Concession Ph I
Concession Ph Ii Blk B Ph Iii
Country Club East At Lakewd Rn
Country Club East At Lakewood
Del Webb
Del Webb Ph I-b Subphases D &
Del Webb Ph Ia
Del Webb Ph Ib Subphases D F
Del Webb Ph Iii Subph 3a 3b 3
Del Webb Ph Iv Subph 4a 4b
Del Webb Ph Iv Subph 4a & 4b
Del Webb Ph V Sph D
Del Webb Ph V Subph 5a 5b 5c
Foxwood At Panther Ridge
Isles At Lakewood Ranch Ph I-a
Isles At Lakewood Ranch Ph Ia
Isles At Lakewood Ranch Ph Ii
Isles At Lakewood Ranch Ph Iii
Isles At Lakewood Ranch Ph Iv
Lake Club Ph Iv Subph B-2 Aka
Lake Club Ph Iv Subph B2 Aka G
Lake Club Ph Iv Subph C1 Aka G
Lake Club Ph Iv Subphase A Aka
Lakewood Ranch Country Club
Lakewood Ranch Country Club Vi
Not Applicable
Oakbrooke Ii At River Club Nor
Palmbrooke At River Club North
Pomello Park
Preserve At Panther Ridge
Preserve At Panther Ridge Ph I
Preserve At Panther Ridge Ph V
River Club North Lts 113147
River Club North Lts 185
River Club South Subphase I
River Club South Subphase Ii
River Club South Subphase Iii
River Club South Subphase Iv
River Club South Subphase Vb1
Waterbury Park At Lakewood Ran
Similar Properties
Contact Info
- The Real Estate Professional You Deserve
- Mobile: 904.248.9848
- phoenixwade@gmail.com
