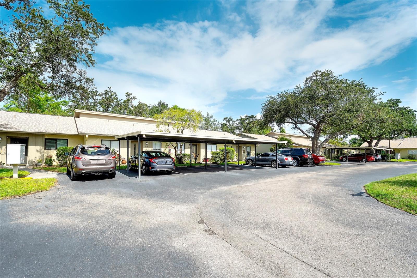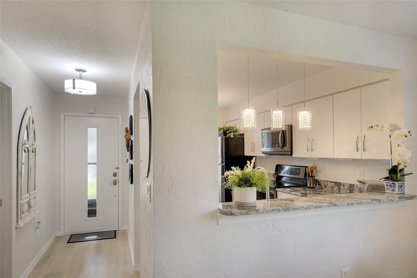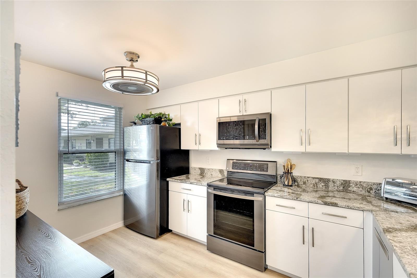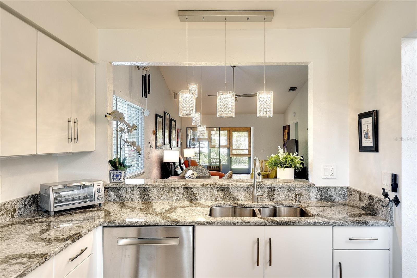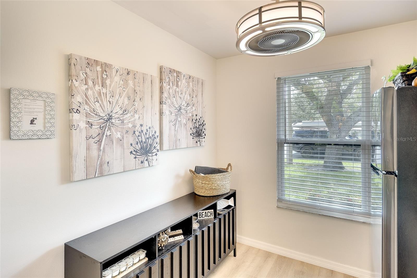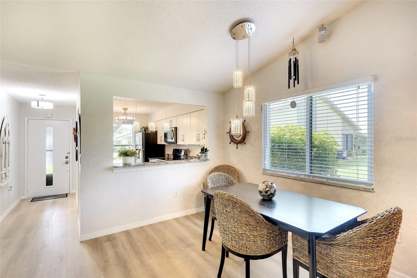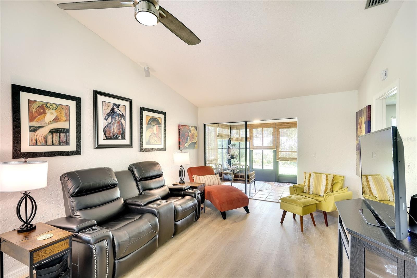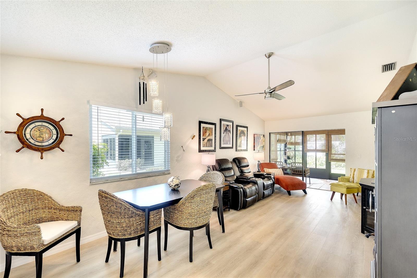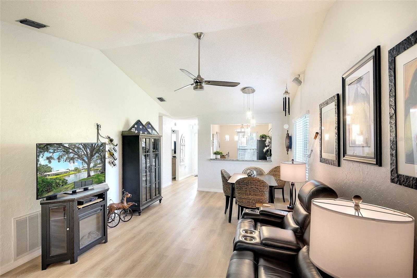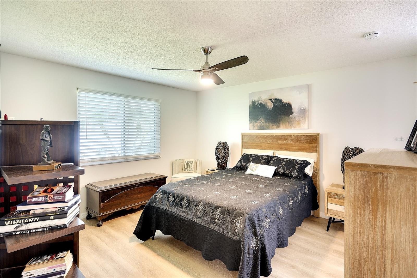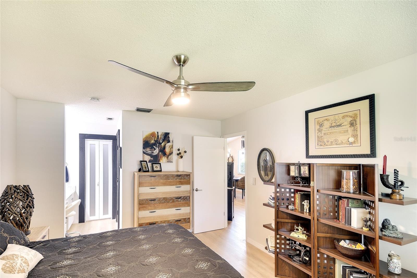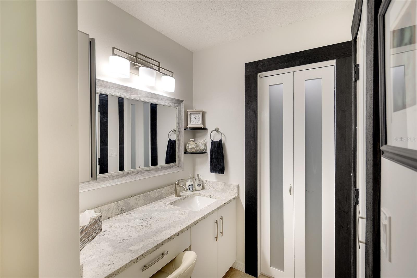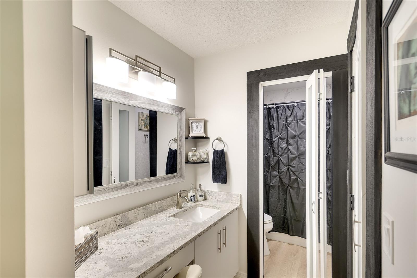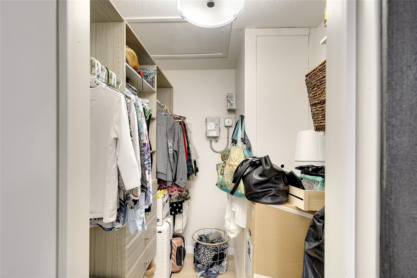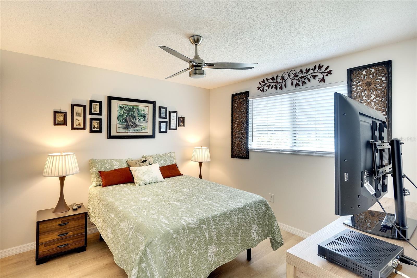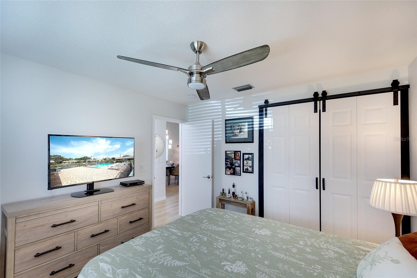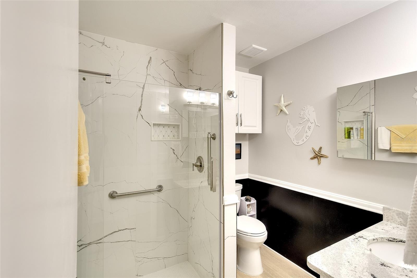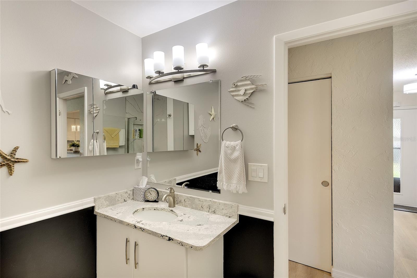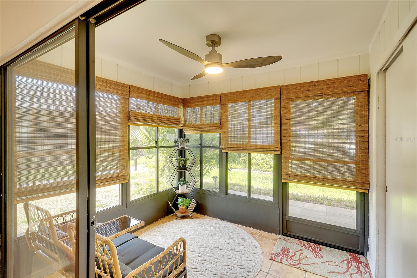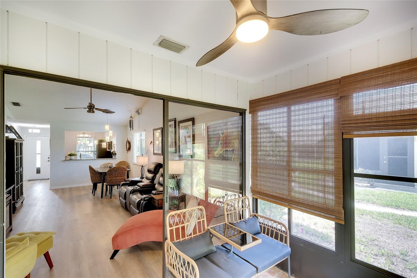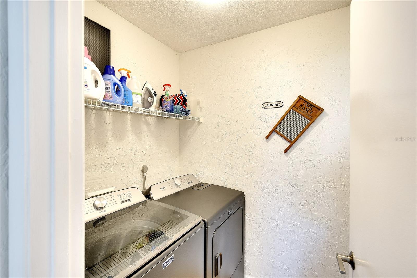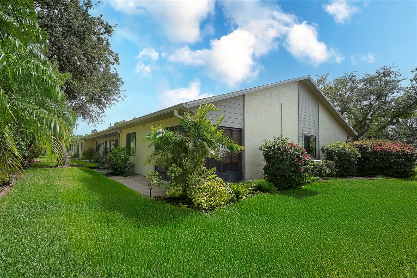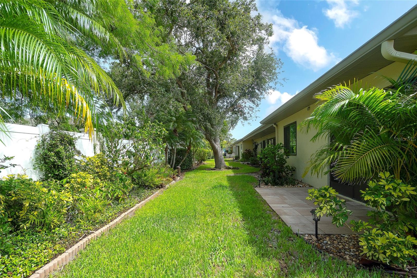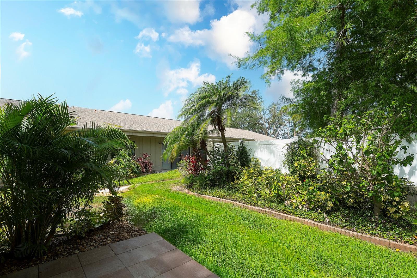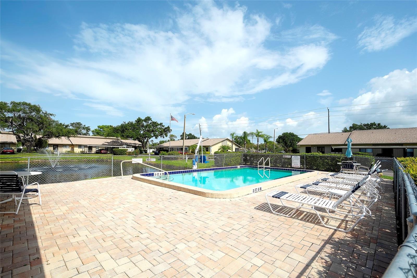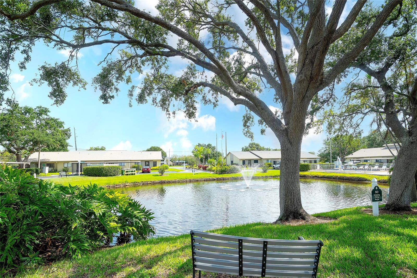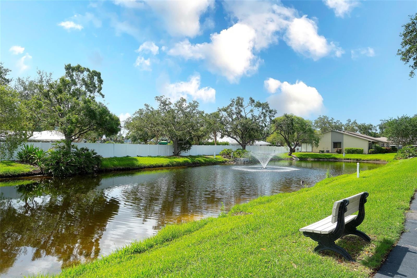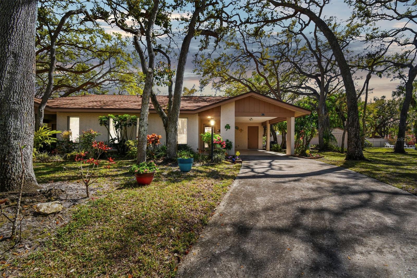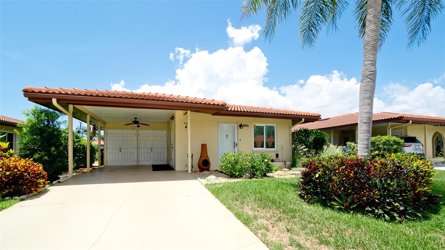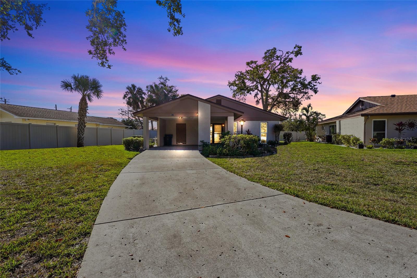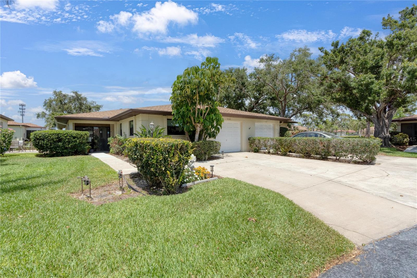PRICED AT ONLY: $275,000
Address: 6024 28th Street W, BRADENTON, FL 34207
Description
PRICE REDUCTION! This beautifully updated, 2 bedroom/2 bath, garden style condominium home in the highly desirable, ALL SINGLE STORY Huntington Woods community. The updates include HIGH IMPACT RESISTANT HURRICANE WINDOWS, remodeled kitchen with stainless steel appliances, convection oven, built in microwave with drop down air filtration, Cambria quartz countertops and room for an eat in table. The kitchen looks out into the dining/great room area with luxury vinyl plank flooring, vaulted ceiling and bright dimmable LED light fixtures throughout. The fully updated and brightly lit bathrooms include Italian porcelain tile surrounds, Cambria quartz counters, built in marble niches and marble trim, and Kohler sinks. The A/C system was replaced in 2021 and has a smart Wi Fi thermostat (adjust it from anywhere). The laundry room has a new full size washer and new dryer. The master bedroom has room for a King bed and features an ensuite bathroom and a new custom walk in closet, with many more closets throughout the home. The forward looking condo association has relatively low monthly condo fees thanks to fully funded reserves, and all updates have been completed: new roofs, repainting, and updates throughout the community. All buildings are SINGLE STORY (none of the issues with high rise condos) with only four condos in each building, making for a quiet, relaxing community. This condo includes its own assigned covered parking space and ample open parking nearby. The monthly condo fee includes property management, grounds, pool, and building maintenance and insurance, Spectrum high speed Wi Fi and cable. Huntington Woods is ideally located between downtown Sarasota and downtown Bradenton. It is close to beaches, preserves and parks, world class restaurants, shopping, IMG Academy, golf, tennis, gyms, and healthcare.
Property Location and Similar Properties
Payment Calculator
- Principal & Interest -
- Property Tax $
- Home Insurance $
- HOA Fees $
- Monthly -
For a Fast & FREE Mortgage Pre-Approval Apply Now
Apply Now
 Apply Now
Apply Now- MLS#: A4654525 ( Residential )
- Street Address: 6024 28th Street W
- Viewed: 122
- Price: $275,000
- Price sqft: $237
- Waterfront: No
- Year Built: 1984
- Bldg sqft: 1160
- Bedrooms: 2
- Total Baths: 2
- Full Baths: 2
- Garage / Parking Spaces: 1
- Days On Market: 131
- Additional Information
- Geolocation: 27.4352 / -82.5891
- County: MANATEE
- City: BRADENTON
- Zipcode: 34207
- Subdivision: Huntington Woods Ph I
- Building: Huntington Woods Ph I
- Elementary School: Bayshore Elementary
- Middle School: Electa Arcotte Lee Magnet
- High School: Bayshore High
- Provided by: RE/MAX PALM
- Contact: Richard DeFuria
- 941-929-9090

- DMCA Notice
Features
Building and Construction
- Covered Spaces: 0.00
- Exterior Features: Rain Gutters, Sidewalk, Sliding Doors
- Flooring: Luxury Vinyl
- Living Area: 1160.00
- Roof: Shingle
Land Information
- Lot Features: In County
School Information
- High School: Bayshore High
- Middle School: Electa Arcotte Lee Magnet
- School Elementary: Bayshore Elementary
Garage and Parking
- Garage Spaces: 0.00
- Open Parking Spaces: 0.00
- Parking Features: Assigned, Covered, Ground Level, Guest, Off Street, Open
Eco-Communities
- Green Energy Efficient: Appliances, Thermostat, Windows
- Water Source: Public
Utilities
- Carport Spaces: 1.00
- Cooling: Central Air
- Heating: Central, Electric
- Pets Allowed: Cats OK, Dogs OK, Number Limit, Size Limit, Yes
- Sewer: Private Sewer
- Utilities: BB/HS Internet Available, Cable Connected, Electricity Connected, Fiber Optics, Fire Hydrant, Public, Sewer Connected, Underground Utilities, Water Connected
Amenities
- Association Amenities: Cable TV, Pool, Vehicle Restrictions
Finance and Tax Information
- Home Owners Association Fee Includes: Cable TV, Common Area Taxes, Pool, Escrow Reserves Fund, Fidelity Bond, Insurance, Internet, Maintenance Structure, Maintenance Grounds, Management, Pest Control, Private Road, Trash
- Home Owners Association Fee: 0.00
- Insurance Expense: 0.00
- Net Operating Income: 0.00
- Other Expense: 0.00
- Tax Year: 2024
Other Features
- Accessibility Features: Accessible Hallway(s)
- Appliances: Dishwasher, Disposal, Dryer, Electric Water Heater, Exhaust Fan, Ice Maker, Microwave, Range, Refrigerator, Washer
- Association Name: Linda Chapman LCAM
- Association Phone: 941-271-6857?
- Country: US
- Furnished: Unfurnished
- Interior Features: Ceiling Fans(s), Eat-in Kitchen, High Ceilings, Living Room/Dining Room Combo, Open Floorplan, Primary Bedroom Main Floor, Stone Counters, Thermostat, Vaulted Ceiling(s), Walk-In Closet(s), Window Treatments
- Legal Description: UNIT A BLDG 5 HUNTINGTON WOODS CONDO PHASE I PI#61091.5185/9
- Levels: One
- Area Major: 34207 - Bradenton/Fifty Seventh Avenue
- Occupant Type: Vacant
- Parcel Number: 6109151859
- Style: Patio Home
- View: Park/Greenbelt, Trees/Woods
- Views: 122
- Zoning Code: RMF9
Nearby Subdivisions
Bayshore Condo
Bayshore Gardens
Bayshore Gardens Apts 10
Bayshore Gardens Apts 2
Bayshore Gardens Apts 3
Bayshore Gardens Apts 4
Bayshore Gardens Apts 5
Bayshore Gardens Apts 6
Bayshore Ii Sec 13
Bayshore Ii Sec 14
Bayshore Ii Sec 15
Bayshore Ii Sec 16
Bayshore Ii Sec 17
Bayshore Village I
Burgundy
Burgundy Condos
Cambridge Village
Central Cortez Plaza
Garden Walk
Garden Walk Ph 1
Huntington Woods Ph I
Huntington Woods Ph Ii
Lake View Condo Ph Iv
Lake View Condo Ph V
Lough Erne Sec One
Oakwood Villas Sec B
Parkway Villas
Parkway Villas Condo Un 6
Second Bayshore Condominium
The Fourth Bayshore
The Third Bayshore
Village Of Bayshore Gardens
Villager Apts
Vivienda At Bradenton Ii
Woodland Village
Similar Properties
Contact Info
- The Real Estate Professional You Deserve
- Mobile: 904.248.9848
- phoenixwade@gmail.com

