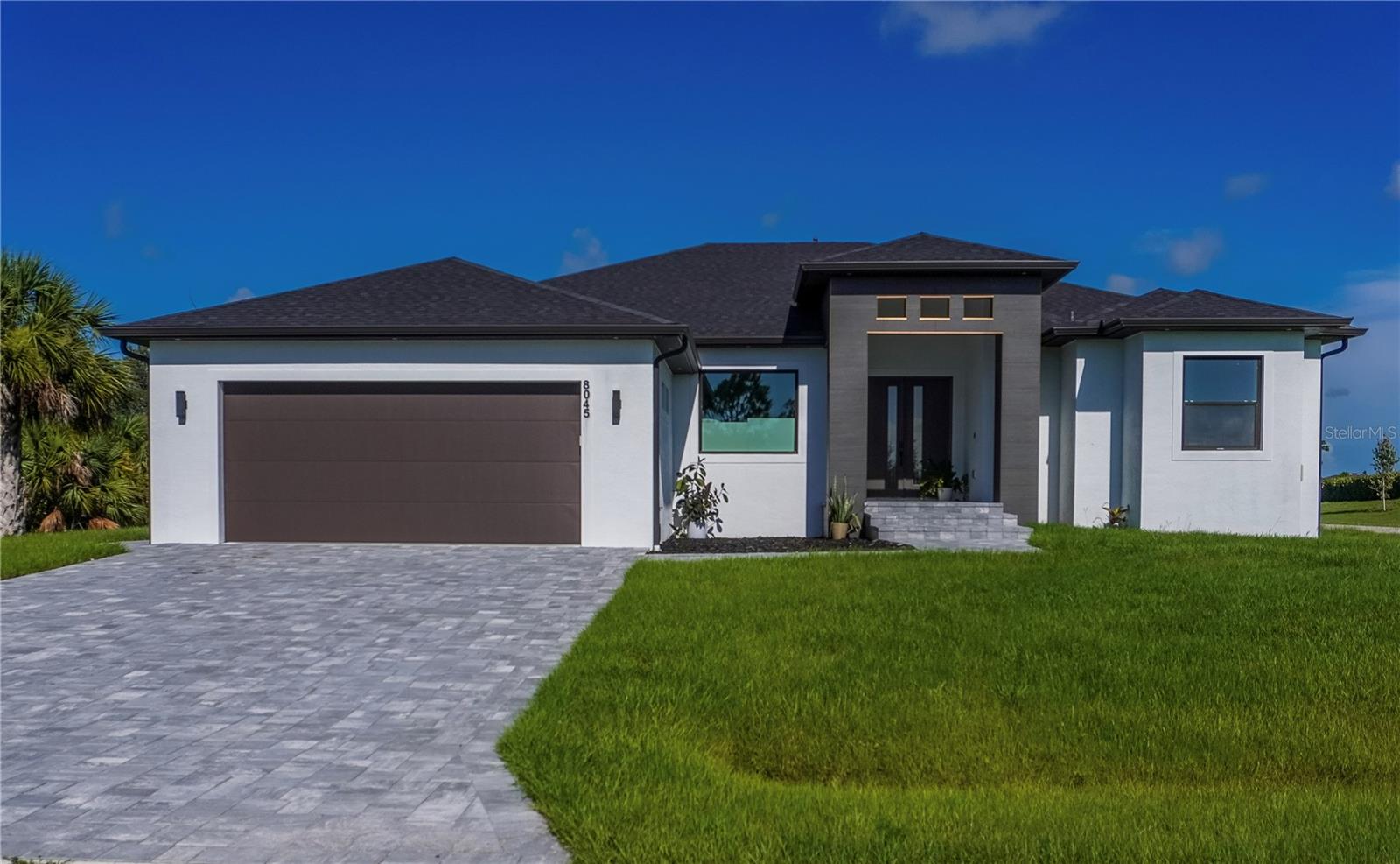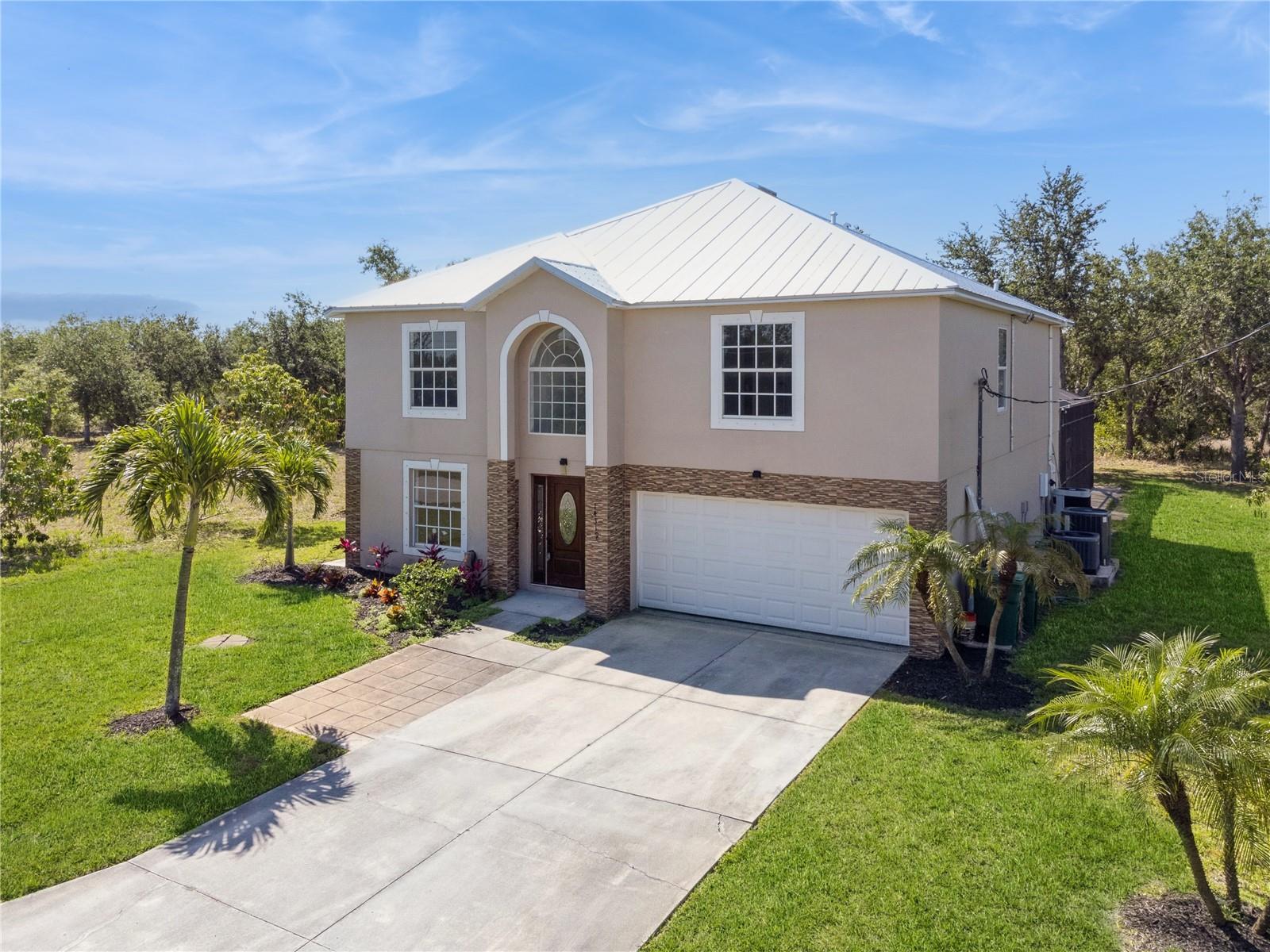PRICED AT ONLY: $549,000
Address: 8045 Bosco Road, PORT CHARLOTTE, FL 33981
Description
This stunning modern custom home is ideally situated on an expansive corner lot. The inviting covered porch and grand double entry doors welcome you into a space that radiates elegance.
Inside, you'll find 11 foot ceilings complemented by 12 foot tray ceilings in the living room, dining room, and master bedroom, creating a spacious atmosphere. This beautifully designed residence has four generous bedrooms and three luxurious bathrooms. The master suite features dual walk in closets and a spa like bathroom complete with a standalone soaking tub, dual vanities, and a spacious shower.
Each bathroom is thoughtfully designed, showcasing high quality porcelain tile for a touch of luxury. There is a dedicated laundry room with a sink, built in countertop, and cabinetry adding convenience to daily living.
The heart of the home is the beautiful kitchen, featuring abundant cabinetry, a waterfall island, a tasteful tiled backsplash, and high end appliances. Natural light fills the space through expansive windows and 8 foot sliding doors, enhancing the bright and cozy ambiance.
Additional highlights include impact resistant doors and windows, luxury vinyl flooring throughout, 10 ft ceilings and 8 foot doors in every room and closet, ensuring both style and functionality. The dining area offers views of the surrounding nature, while the spacious covered and screened lanai provides the perfect setting for gatherings and entertaining.
Nestled on a quiet street surrounded by new construction homes, this property is in a prime location just 15 20 minutes from Florida's finest beaches.
This beautifully designed custom home is a must see! Contact the agent today to schedule your private tour.
Property Location and Similar Properties
Payment Calculator
- Principal & Interest -
- Property Tax $
- Home Insurance $
- HOA Fees $
- Monthly -
For a Fast & FREE Mortgage Pre-Approval Apply Now
Apply Now
 Apply Now
Apply Now- MLS#: A4656427 ( Residential )
- Street Address: 8045 Bosco Road
- Viewed: 57
- Price: $549,000
- Price sqft: $161
- Waterfront: No
- Year Built: 2024
- Bldg sqft: 3411
- Bedrooms: 4
- Total Baths: 3
- Full Baths: 3
- Garage / Parking Spaces: 2
- Days On Market: 94
- Additional Information
- Geolocation: 26.9149 / -82.2077
- County: CHARLOTTE
- City: PORT CHARLOTTE
- Zipcode: 33981
- Subdivision: Port Charlotte Sec 093
- Provided by: THE REAL ESTATE STORE
- Contact: Natalia Berie
- 941-685-4224

- DMCA Notice
Features
Building and Construction
- Covered Spaces: 0.00
- Exterior Features: Rain Gutters
- Flooring: Luxury Vinyl, Tile
- Living Area: 2355.00
- Roof: Shingle
Property Information
- Property Condition: Completed
Land Information
- Lot Features: Corner Lot, Oversized Lot, Paved
Garage and Parking
- Garage Spaces: 2.00
- Open Parking Spaces: 0.00
- Parking Features: Driveway, Garage Door Opener
Eco-Communities
- Water Source: Public
Utilities
- Carport Spaces: 0.00
- Cooling: Central Air
- Heating: Electric
- Pets Allowed: Yes
- Sewer: Public Sewer
- Utilities: Electricity Connected, Public, Sewer Connected, Water Connected
Finance and Tax Information
- Home Owners Association Fee: 120.00
- Insurance Expense: 0.00
- Net Operating Income: 0.00
- Other Expense: 0.00
- Tax Year: 2024
Other Features
- Appliances: Built-In Oven, Electric Water Heater, Range, Range Hood, Refrigerator
- Country: US
- Interior Features: Ceiling Fans(s), High Ceilings, Open Floorplan, Primary Bedroom Main Floor, Split Bedroom, Tray Ceiling(s), Walk-In Closet(s)
- Legal Description: PCH 093 4960 0001 PORT CHARLOTTE SEC93 BLK4960 LT 1 695/1734 2004/971 2509/1861 3807/1868 4641/1251
- Levels: One
- Area Major: 33981 - Port Charlotte
- Occupant Type: Owner
- Parcel Number: 412116232001
- Style: Contemporary, Custom
- View: Trees/Woods
- Views: 57
- Zoning Code: RSF3.5
Nearby Subdivisions
900 Building
Boman
Charlotte Sec 52
Country Estates
Fort Charlotte Sec 66
Gardens Of Gulf Cove
Gulf Cove
Harbor East
Harbor West
None
Not Applicable
Pch 056 1844 0002
Pch 082 4444 0001
Pch 082 4444 0006
Pch 082 4444 0018
Pch 082 4444 0020
Port Charlote Sec 71
Port Charlotte
Port Charlotte B Sec 78
Port Charlotte Eo Sec 95
Port Charlotte K Sec 81
Port Charlotte K Sec 87
Port Charlotte R Sec 65
Port Charlotte Sec 03e
Port Charlotte Sec 052
Port Charlotte Sec 053
Port Charlotte Sec 054
Port Charlotte Sec 056
Port Charlotte Sec 058
Port Charlotte Sec 060
Port Charlotte Sec 063
Port Charlotte Sec 065
Port Charlotte Sec 066
Port Charlotte Sec 067
Port Charlotte Sec 071
Port Charlotte Sec 072
Port Charlotte Sec 078
Port Charlotte Sec 081
Port Charlotte Sec 082
Port Charlotte Sec 085
Port Charlotte Sec 093
Port Charlotte Sec 095
Port Charlotte Sec 52
Port Charlotte Sec 58
Port Charlotte Sec 60
Port Charlotte Sec 66
Port Charlotte Sec 66 01
Port Charlotte Sec 78
Port Charlotte Sec 82
Port Charlotte Sec 87
Port Charlotte Sec 93
Port Charlotte Sec 93 Tr M
Port Charlotte Sec 93 Tr S
Port Charlotte Sec 94 01
Port Charlotte Sec 94 01 Strep
Port Charlotte Sec 95 02
Port Charlotte Sec58
Port Charlotte Sec65
Port Charlotte Sec67
Port Charlotte Sec78
Port Charlotte Sec81
Port Charlotte Sec82
Port Charlotte Sec87
Port Charlotte Section 38
Port Charlotte Section 53
Port Charlotte Section 56
Port Charlotte Section 72
Port Charlotte Section 87
Port Charlotte Sub
Port Charlotte Sub Gulf Cov
Port Charlotte Sub Sec 58
Port Charlotte Sub Sec 60
Port Charlotte Sub Sec 78
Port Charlotte Sub Sec 82
Port Charlotte Sub Sec 95
Port Charlotte Subdivision Sec
South Golf Cove
South Gulf Cove
South Gulf Cove Association
Village Holiday Lake
Similar Properties
Contact Info
- The Real Estate Professional You Deserve
- Mobile: 904.248.9848
- phoenixwade@gmail.com










































































