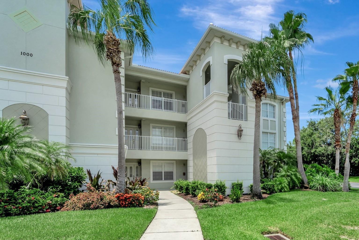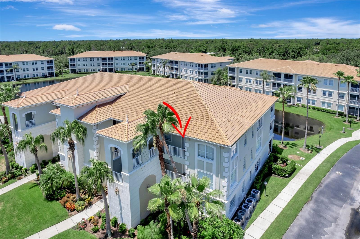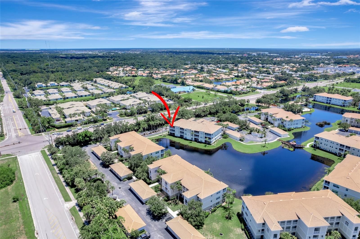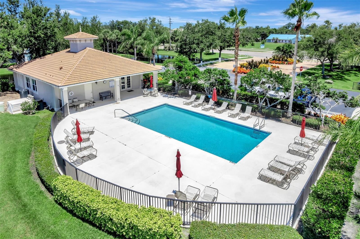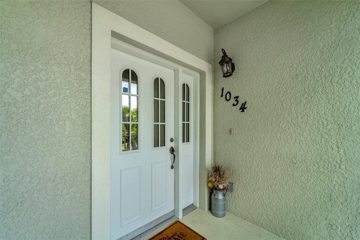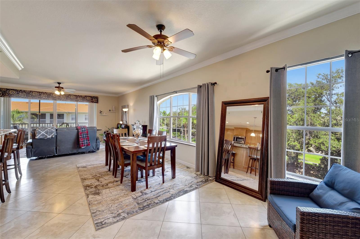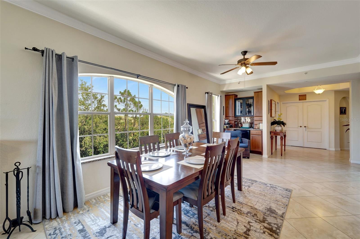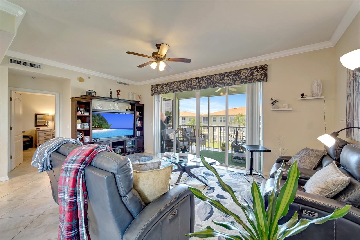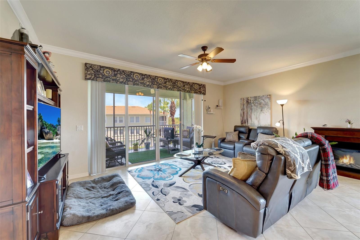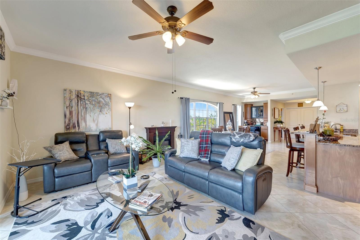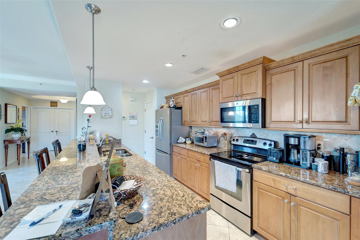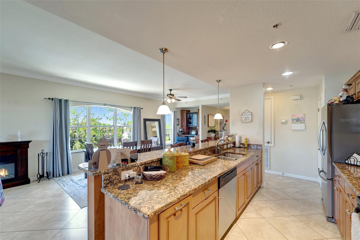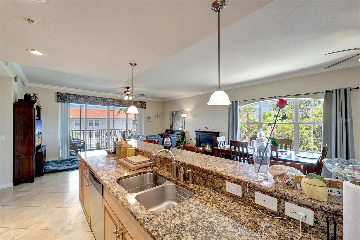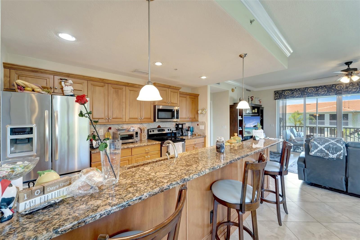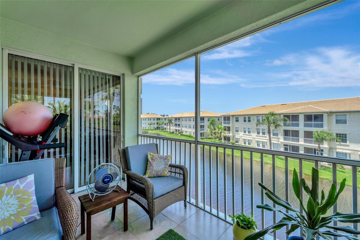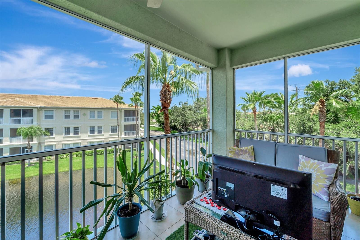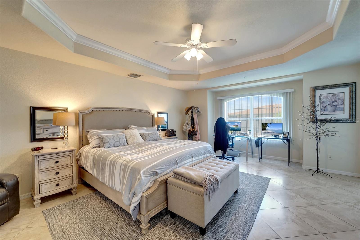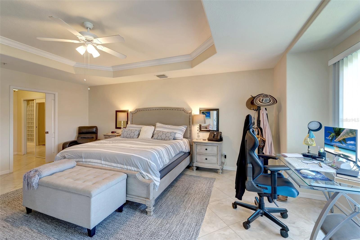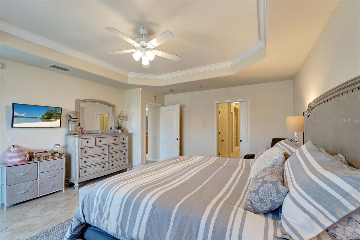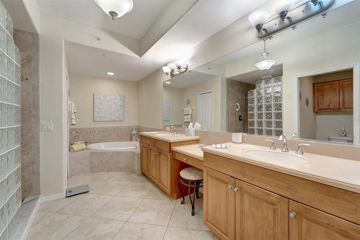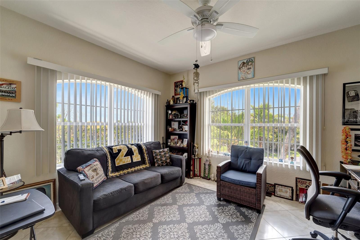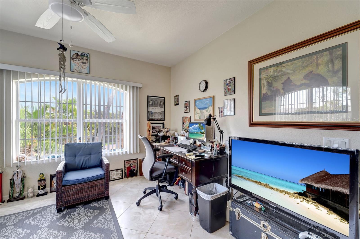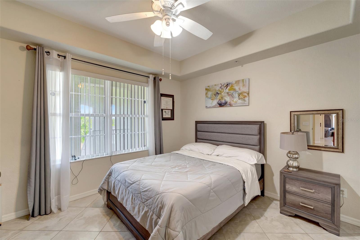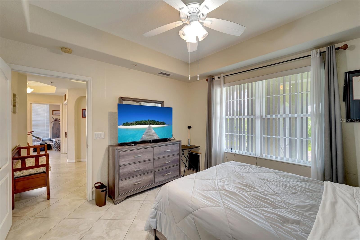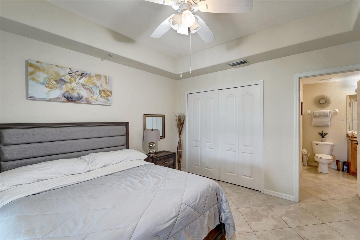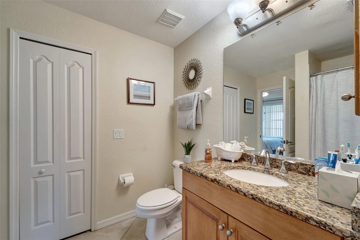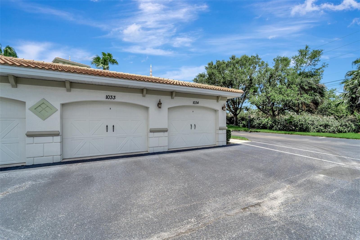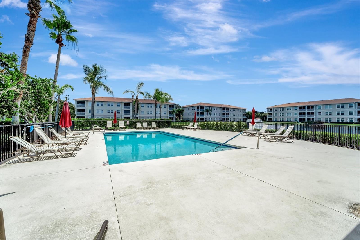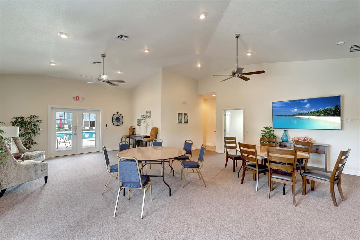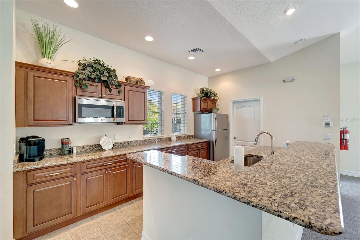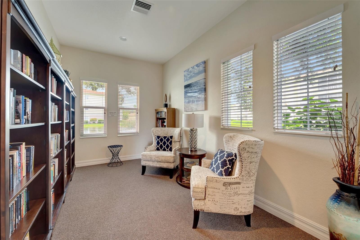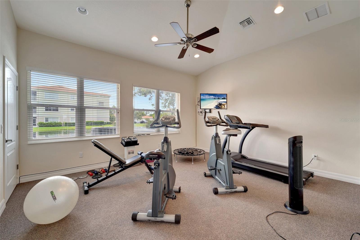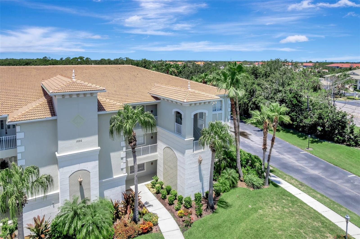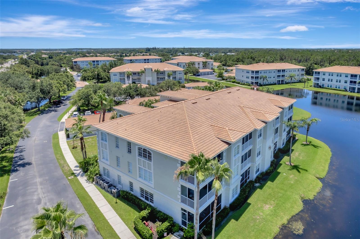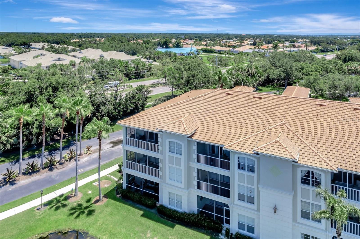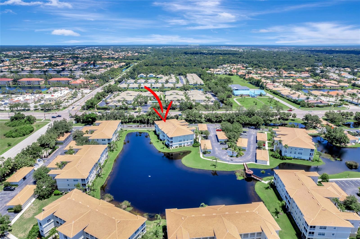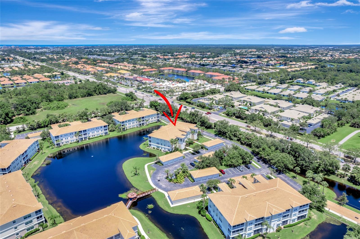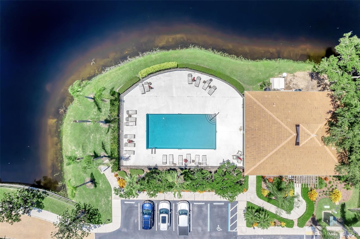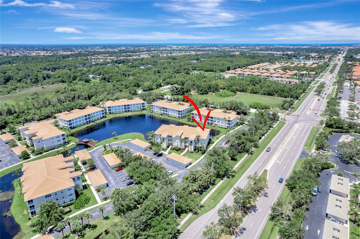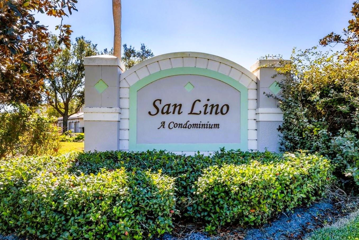PRICED AT ONLY: $425,000
Address: 1000 San Lino Circle 1034, VENICE, FL 34292
Description
RARELY AVAILABLE, ONE OWNER 'PENTHOUSE' UNIT. Enjoy beautiful lake views from your new home among the treetops. This former builder's model has only been occupied since 2011 and has all the extras they offered. Elegant, ceramic tile floors are in all the 'Wet' and living areas, complimenting the generous use of crown molding and tray ceilings. These spacious residences feature 2 bedrooms and 2 bathrooms, a Den/Office 'Flex' room, an En Suite laundry, a bonus storage room, and a covered and screened in Lanai. A one car garage right out front adds to the many perks of San Lino living!
Property Location and Similar Properties
Payment Calculator
- Principal & Interest -
- Property Tax $
- Home Insurance $
- HOA Fees $
- Monthly -
For a Fast & FREE Mortgage Pre-Approval Apply Now
Apply Now
 Apply Now
Apply Now- MLS#: A4657351 ( Residential )
- Street Address: 1000 San Lino Circle 1034
- Viewed: 9
- Price: $425,000
- Price sqft: $188
- Waterfront: No
- Year Built: 2008
- Bldg sqft: 2257
- Bedrooms: 2
- Total Baths: 2
- Full Baths: 2
- Garage / Parking Spaces: 1
- Days On Market: 69
- Additional Information
- Geolocation: 27.0985 / -82.3989
- County: SARASOTA
- City: VENICE
- Zipcode: 34292
- Subdivision: San Lino
- Building: San Lino
- Elementary School: Garden Elementary
- Middle School: Venice Area Middle
- High School: Venice Senior High
- Provided by: EXP REALTY LLC
- Contact: Mike Dyer
- 888-883-8509

- DMCA Notice
Features
Building and Construction
- Covered Spaces: 0.00
- Exterior Features: Sliding Doors
- Flooring: Ceramic Tile
- Living Area: 2105.00
- Roof: Tile
Land Information
- Lot Features: City Limits, Near Public Transit, Paved
School Information
- High School: Venice Senior High
- Middle School: Venice Area Middle
- School Elementary: Garden Elementary
Garage and Parking
- Garage Spaces: 1.00
- Open Parking Spaces: 0.00
- Parking Features: Garage Door Opener, Guest
Eco-Communities
- Water Source: Public
Utilities
- Carport Spaces: 0.00
- Cooling: Central Air
- Heating: Electric, Heat Pump
- Pets Allowed: Cats OK, Dogs OK, Yes
- Sewer: Public Sewer
- Utilities: Cable Available, Electricity Connected, Public
Amenities
- Association Amenities: Elevator(s), Lobby Key Required, Maintenance, Recreation Facilities
Finance and Tax Information
- Home Owners Association Fee Includes: Cable TV, Pool, Escrow Reserves Fund, Insurance, Maintenance Structure, Maintenance Grounds, Management
- Home Owners Association Fee: 0.00
- Insurance Expense: 0.00
- Net Operating Income: 0.00
- Other Expense: 0.00
- Tax Year: 2024
Other Features
- Appliances: Dishwasher, Disposal, Electric Water Heater, Other, Refrigerator
- Association Name: Progressive Community Mgmt/ Justin Patterson
- Association Phone: 941-921-5393
- Country: US
- Interior Features: Ceiling Fans(s), Crown Molding, Eat-in Kitchen, High Ceilings, Living Room/Dining Room Combo, Open Floorplan, Primary Bedroom Main Floor, Solid Surface Counters, Solid Wood Cabinets, Split Bedroom, Stone Counters, Tray Ceiling(s), Walk-In Closet(s)
- Legal Description: UNIT 1034, BLDG 10, SAN LINO
- Levels: One
- Area Major: 34292 - Venice
- Occupant Type: Tenant
- Parcel Number: 0414051120
- Unit Number: 1034
- View: Trees/Woods, Water
- Zoning Code: RMF2
Nearby Subdivisions
Auburn Lakes
Capri Village East
Capri West
Courtyards At Gondola Park
Crown Colony South
Fairways Of Capri Ph 2
Gardens 04 At Waterside Villag
Gardens 05 At Waterside Villag
Gardens 1 At Waterside Village
Gardens 2 At Waterside Village
Golf Green
Golfview
Golfvista
Mirabella
Par Four
Ravinia
Residences At Gondola Park
San Lino
South Preserve 1 At Waterside
Summer Green Sec Iii
Triano
Tuscany Lake
Villa D Este Sec B
Waterside Village
Contact Info
- The Real Estate Professional You Deserve
- Mobile: 904.248.9848
- phoenixwade@gmail.com
