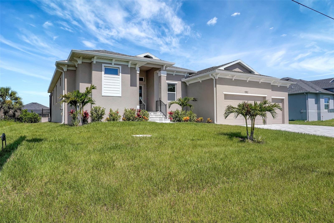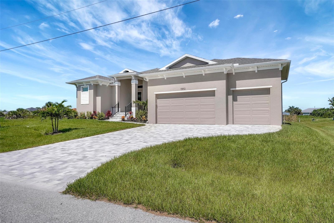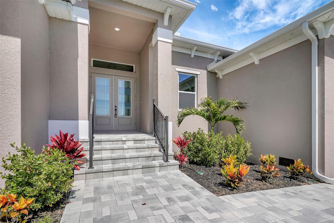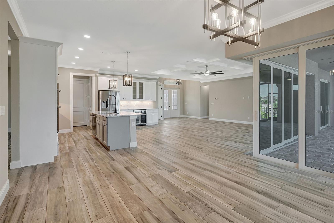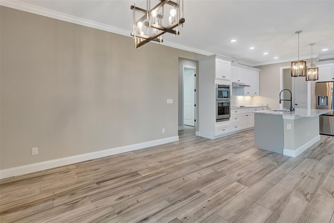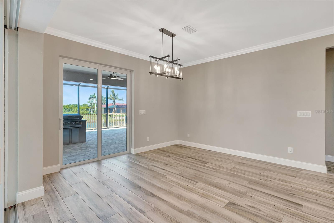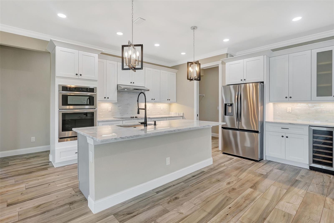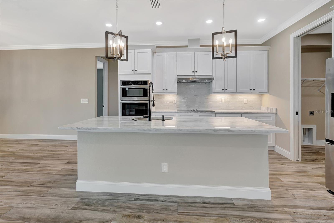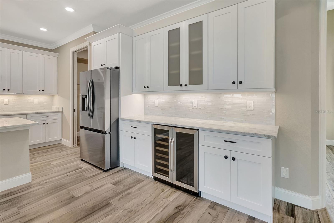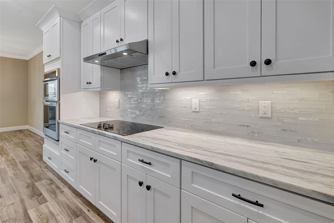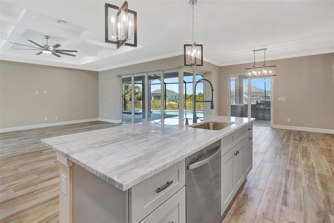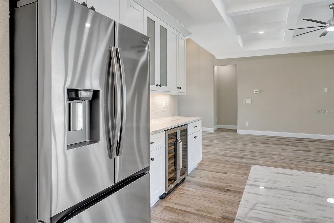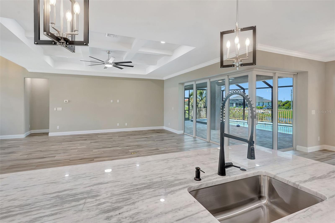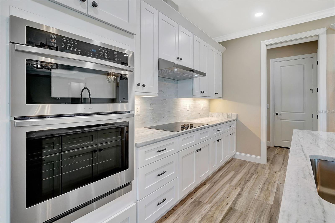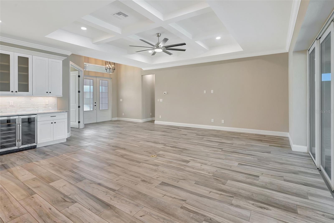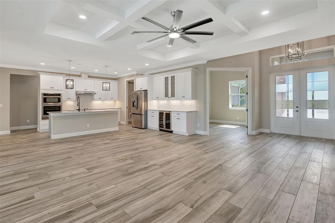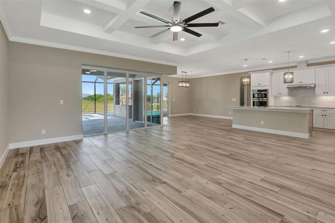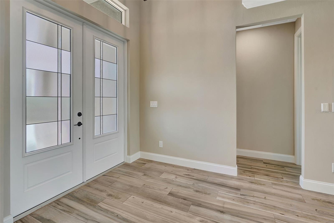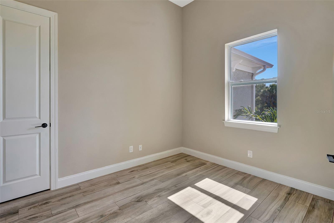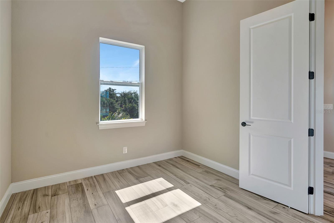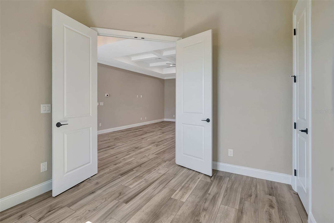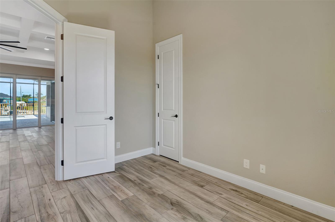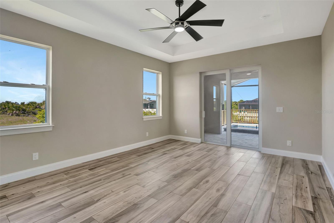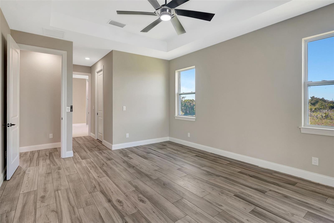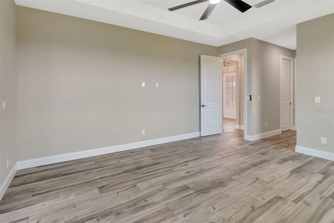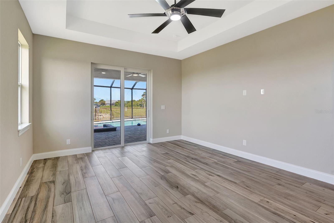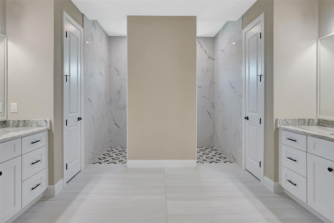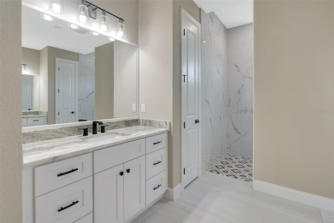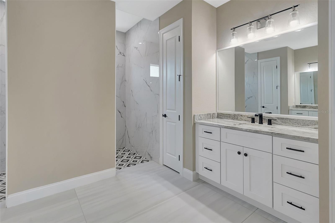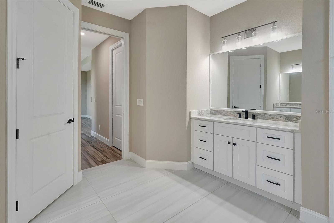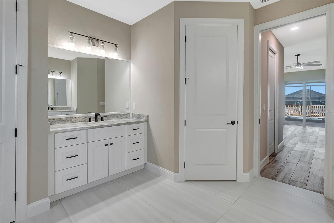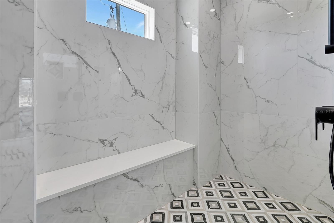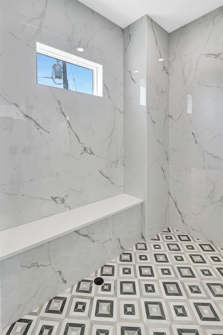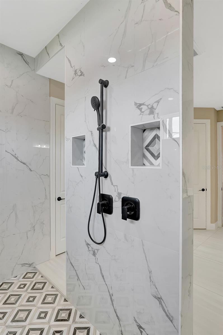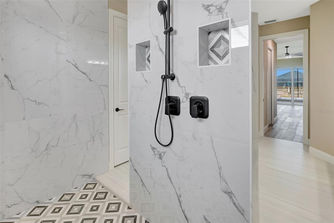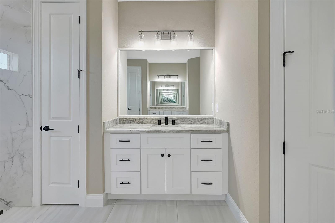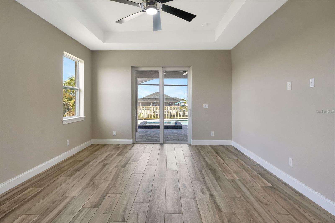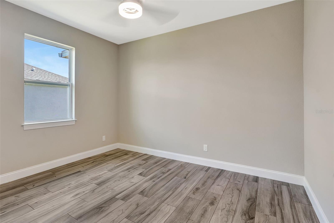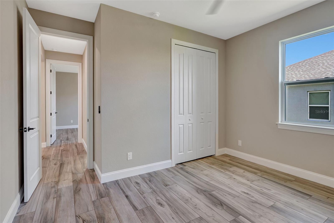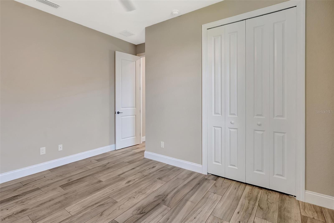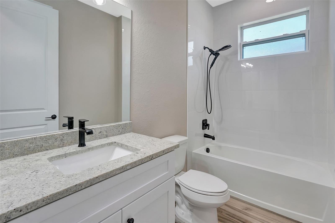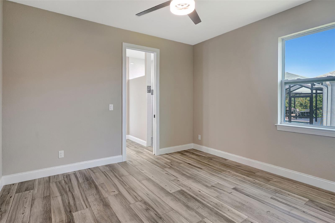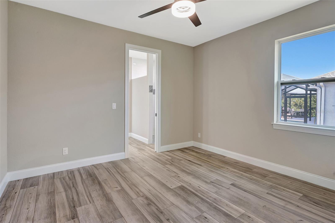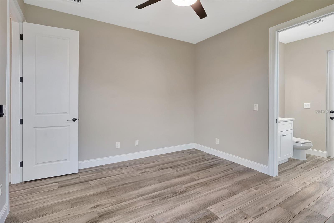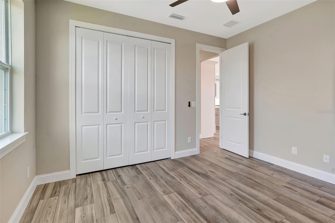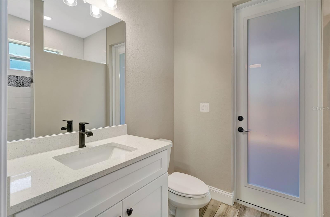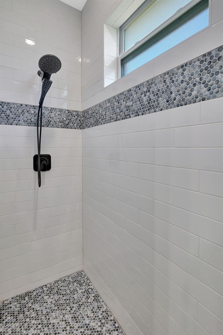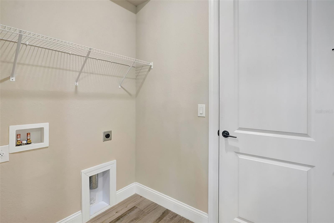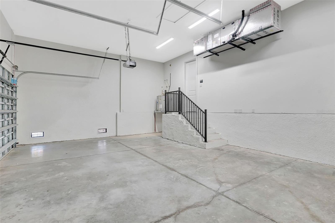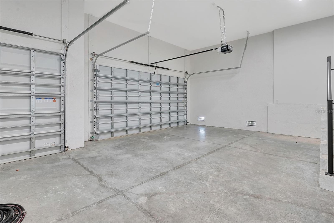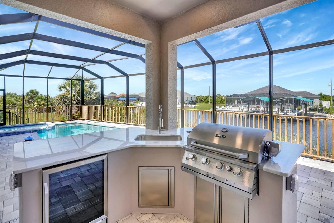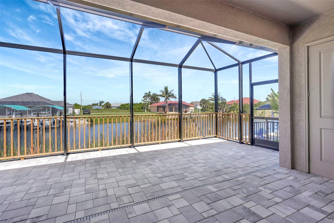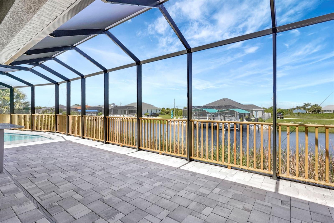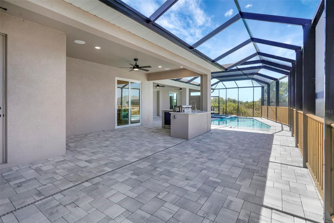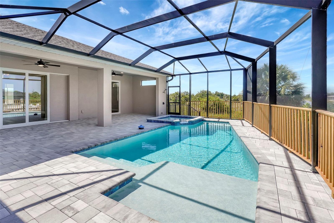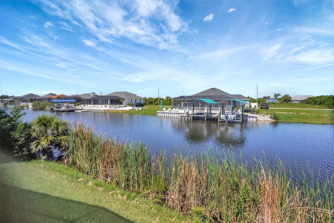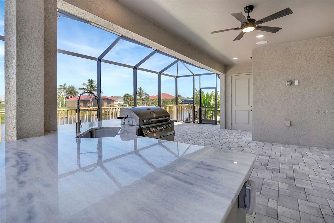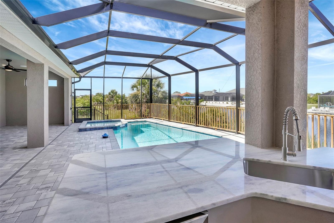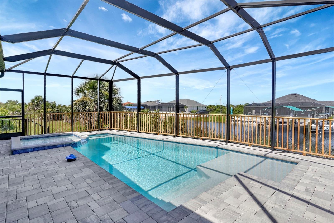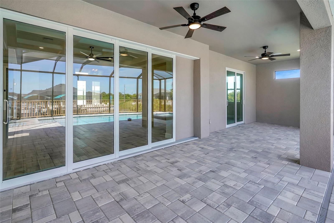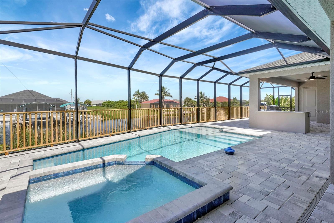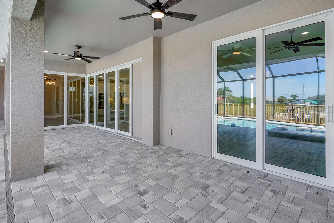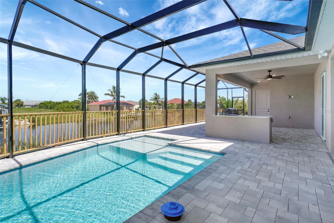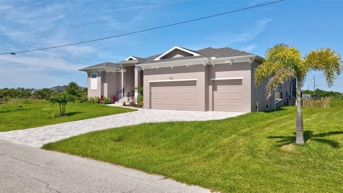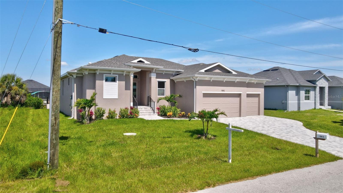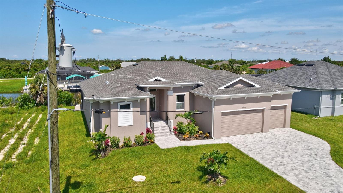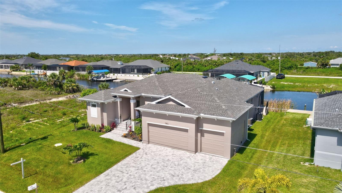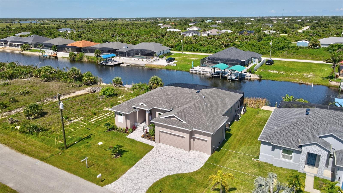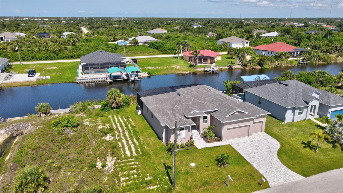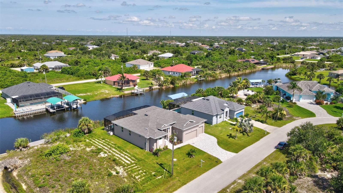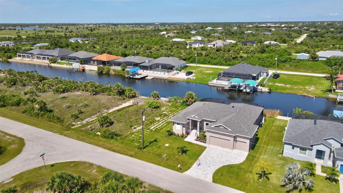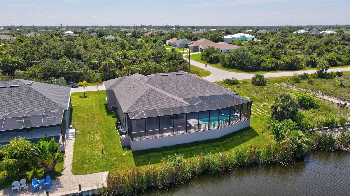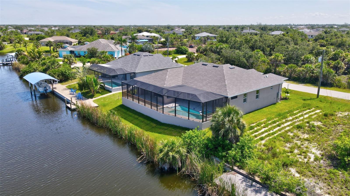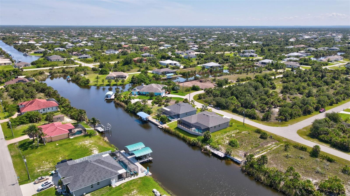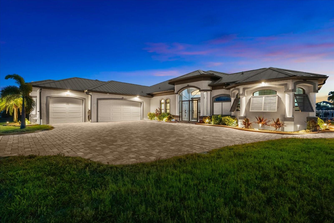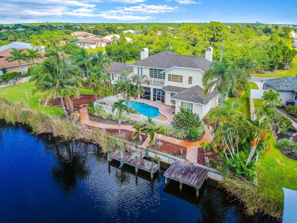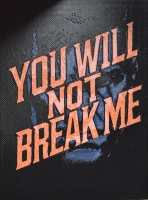PRICED AT ONLY: $929,900
Address: 10812 Mcalester Circle, PORT CHARLOTTE, FL 33981
Description
Luxury New Construction Waterfront Home on Sailboat Water Experience upscale living in this brand new waterfront residence, perfectly situated on serene sailboat water with direct, bridge free access to the Gulf of Mexico. From the moment you arrive, youll be captivated by breathtaking sunsets and the tranquil beauty of your private coastal oasis. Spacious Indoor Outdoor Living Step inside to discover an expansive living room that seamlessly blends comfort and sophistication. Stunning 8 foot corner meet disappearing sliders open to the spacious lanai and outdoor kitchen, offering true indoor outdoor living. The lanai provides ample seating areas, and an adjacent cabana features a bar top, outdoor speakers, and is pre wired for a wall mounted televisionperfect for entertaining family and friends. Meticulously Designed Interior This thoughtfully crafted home boasts 4 bedrooms and three full bathrooms. The master suite is a luxurious retreat, complete with dual walk in closets and a spa like bathroom featuring a double entry Roman shower. A separate guest wing includes two additional bedrooms, a full bathroom, and a dedicated pool bathensuring privacy and convenience for everyone. Gourmet Kitchen The chefs kitchen is designed for both style and functionality, offering abundant cabinetry, a large pantry, a wine cooler, and a spacious island with seating for four. Whether youre hosting parties or enjoying everyday meals, this culinary haven will exceed your expectations. Quality Construction & Energy Efficiency Built to the highest standards, Category 5 hurricane resistant impact windows for peace of mind, and spray foam insulation for optimal comfort year round. Additional Models & Finishes Choose from four other completed models showcasing the same versatile floorplan, each with unique finishes. Additional waterfront options on sailboat water are also available, allowing you to select the perfect combination of style and location. Prime Location Nestled just minutes from Boca Grande and pristine Gulf Coast beaches, this residence offers both the serenity of waterfront living and the convenience of nearby amenities. Completion is scheduled for February 3rd, 2025, presenting a rare opportunity to own a brand new, custom designed waterfront home in a highly sought after community. Schedule Your Private Tour Dont miss your chance to make this luxurious waterfront property your own. Contact us today to arrange a private showing and discover the unparalleled quality, stunning views, and customizable features that await you.
Property Location and Similar Properties
Payment Calculator
- Principal & Interest -
- Property Tax $
- Home Insurance $
- HOA Fees $
- Monthly -
For a Fast & FREE Mortgage Pre-Approval Apply Now
Apply Now
 Apply Now
Apply Now- MLS#: A4659526 ( Residential )
- Street Address: 10812 Mcalester Circle
- Viewed: 5
- Price: $929,900
- Price sqft: $258
- Waterfront: Yes
- Wateraccess: Yes
- Waterfront Type: Canal - Brackish
- Year Built: 2025
- Bldg sqft: 3606
- Bedrooms: 4
- Total Baths: 3
- Full Baths: 3
- Garage / Parking Spaces: 3
- Days On Market: 15
- Additional Information
- Geolocation: 26.8753 / -82.221
- County: CHARLOTTE
- City: PORT CHARLOTTE
- Zipcode: 33981
- Subdivision: Port Charlotte Sec 87
- Elementary School: Myakka River Elementary
- Middle School: L.A. Ainger Middle
- High School: Lemon Bay High
- Provided by: LOKATION
- Contact: Lena Marshall
- 954-545-5583

- DMCA Notice
Features
Building and Construction
- Covered Spaces: 0.00
- Exterior Features: French Doors, Lighting, Outdoor Grill, Outdoor Kitchen, Outdoor Shower, Private Mailbox, Rain Gutters, Sliding Doors
- Flooring: Ceramic Tile
- Living Area: 2253.00
- Roof: Shingle
Property Information
- Property Condition: Completed
School Information
- High School: Lemon Bay High
- Middle School: L.A. Ainger Middle
- School Elementary: Myakka River Elementary
Garage and Parking
- Garage Spaces: 3.00
- Open Parking Spaces: 0.00
Eco-Communities
- Pool Features: Chlorine Free, Heated, In Ground, Lighting, Salt Water, Screen Enclosure
- Water Source: Public
Utilities
- Carport Spaces: 0.00
- Cooling: Central Air
- Heating: Central, Electric
- Pets Allowed: Yes
- Sewer: Public Sewer
- Utilities: Cable Available, Electricity Connected, Public, Sewer Connected, Water Connected
Finance and Tax Information
- Home Owners Association Fee: 120.00
- Insurance Expense: 0.00
- Net Operating Income: 0.00
- Other Expense: 0.00
- Tax Year: 2024
Other Features
- Appliances: Bar Fridge, Built-In Oven, Convection Oven, Cooktop, Dishwasher, Disposal, Electric Water Heater, Exhaust Fan, Ice Maker, Microwave, Range Hood, Refrigerator, Wine Refrigerator
- Association Name: SOUTH GULF COVE HOMEOWNERS’ ASSOCIATION, INC.
- Association Phone: 9414048080
- Country: US
- Furnished: Unfurnished
- Interior Features: Ceiling Fans(s), Crown Molding, Dry Bar, Eat-in Kitchen, High Ceilings, Kitchen/Family Room Combo, Living Room/Dining Room Combo, Open Floorplan, Primary Bedroom Main Floor, Split Bedroom, Stone Counters, Thermostat, Tray Ceiling(s), Walk-In Closet(s)
- Legal Description: PCH 087 4636 0013 PORT CHARLOTTE SEC87 BLK4636 LT 13 558/1583 790/1166 795/290 1742/214 1742/215 1834/1380 3914/1606 4764/1582 4858/1729
- Levels: One
- Area Major: 33981 - Port Charlotte
- Occupant Type: Vacant
- Parcel Number: 412128310010
- Zoning Code: RSF3.5
Nearby Subdivisions
900 Building
Boman
Charlotte Sec 52
Country Estates
Gardens Of Gulf Cove
Gulf Cove
Harbor East
Harbor West
None
Not Applicable
Pch 056 1844 0002
Pch 082 4444 0001
Pch 082 4444 0006
Pch 082 4444 0018
Pch 082 4444 0020
Pch 082 4451 0022
Port Charlote Sec 71
Port Charlott Sec 54
Port Charlotte
Port Charlotte B Sec 78
Port Charlotte C Sec 82
Port Charlotte E&o Sec 95
Port Charlotte Eo Sec 95
Port Charlotte K Sec 82
Port Charlotte K Sec 87
Port Charlotte Pch 065 3773 00
Port Charlotte Sec 03e
Port Charlotte Sec 044
Port Charlotte Sec 052
Port Charlotte Sec 053
Port Charlotte Sec 054
Port Charlotte Sec 056
Port Charlotte Sec 058
Port Charlotte Sec 060
Port Charlotte Sec 063
Port Charlotte Sec 065
Port Charlotte Sec 066
Port Charlotte Sec 067
Port Charlotte Sec 071
Port Charlotte Sec 072
Port Charlotte Sec 078
Port Charlotte Sec 081
Port Charlotte Sec 082
Port Charlotte Sec 085
Port Charlotte Sec 093
Port Charlotte Sec 095
Port Charlotte Sec 52
Port Charlotte Sec 58
Port Charlotte Sec 60
Port Charlotte Sec 66
Port Charlotte Sec 66 01
Port Charlotte Sec 71
Port Charlotte Sec 78
Port Charlotte Sec 87
Port Charlotte Sec 93
Port Charlotte Sec 93 Tr M
Port Charlotte Sec 93 Tr S
Port Charlotte Sec 94 01
Port Charlotte Sec 94 01 Strep
Port Charlotte Sec 95 02
Port Charlotte Sec58
Port Charlotte Sec65
Port Charlotte Sec67
Port Charlotte Sec81
Port Charlotte Sec82
Port Charlotte Sec87
Port Charlotte Sec93
Port Charlotte Section 38
Port Charlotte Section 53
Port Charlotte Section 56
Port Charlotte Section 72
Port Charlotte Sub
Port Charlotte Sub Gulf Cov
Port Charlotte Sub Sec 58
Port Charlotte Sub Sec 60
Port Charlotte Sub Sec 65
Port Charlotte Sub Sec 71
Port Charlotte Sub Sec 78
Port Charlotte Sub Sec 82
Port Charlotte Sub Sec 95
Port Charlotte Subdivision Sec
South Gulf Cove
South Gulf Cove Association
Village Hol Lake 01
Village Holiday Lake
Similar Properties
Contact Info
- The Real Estate Professional You Deserve
- Mobile: 904.248.9848
- phoenixwade@gmail.com
