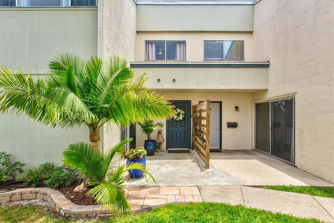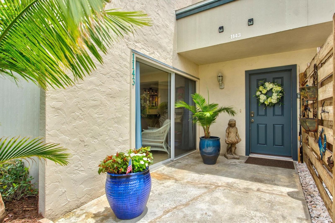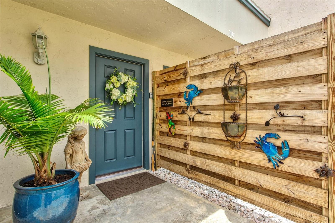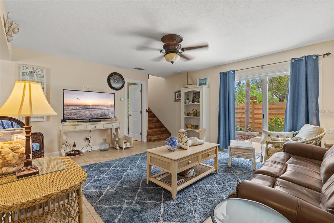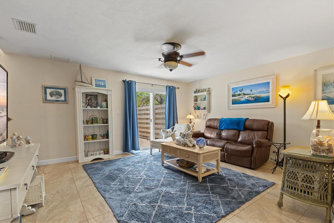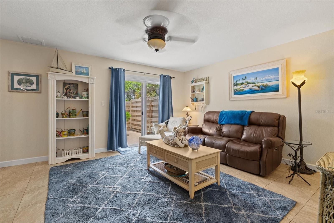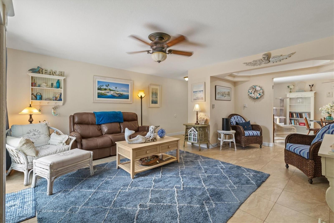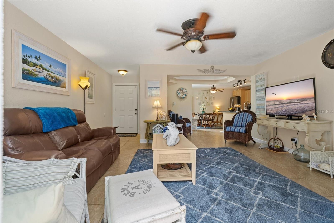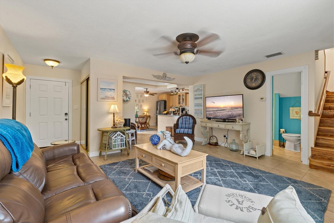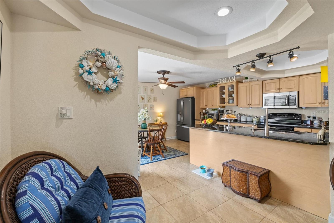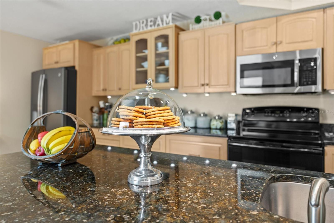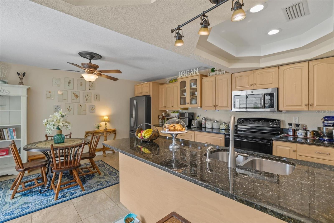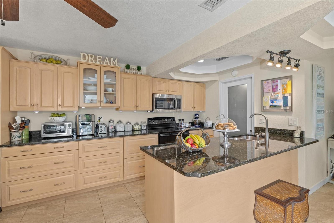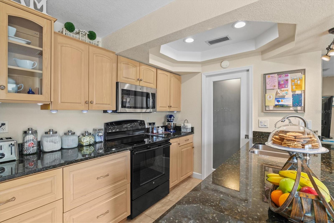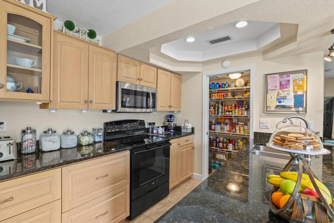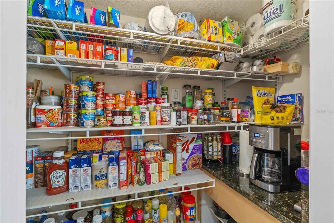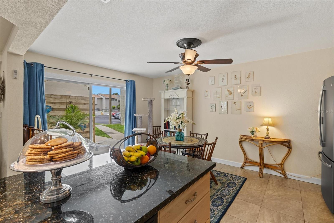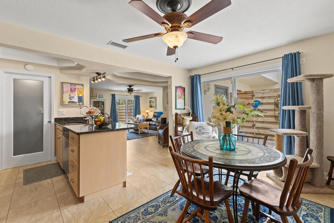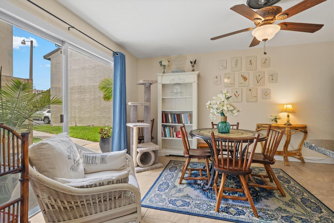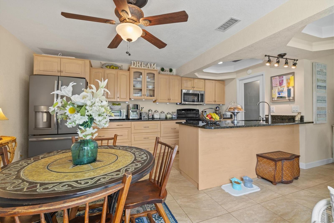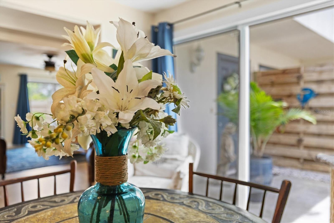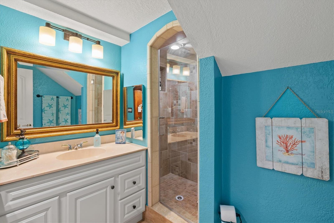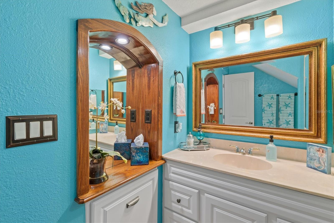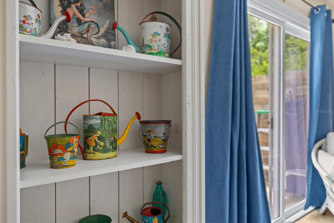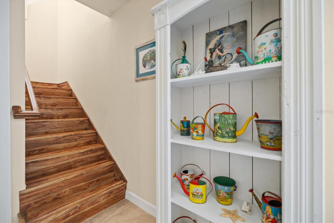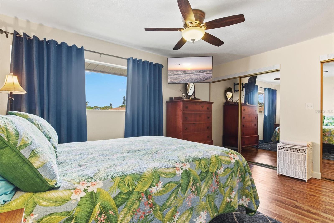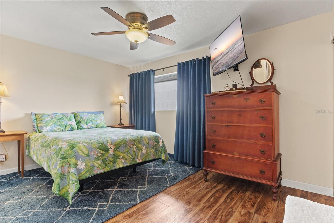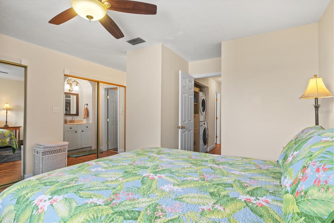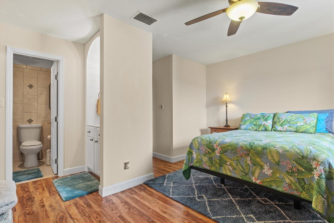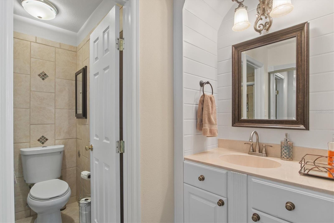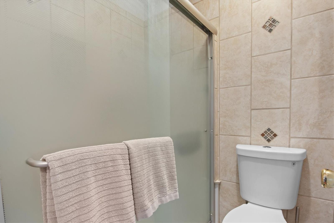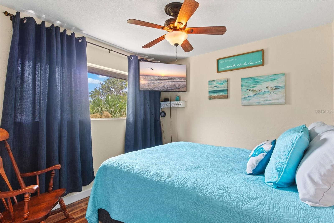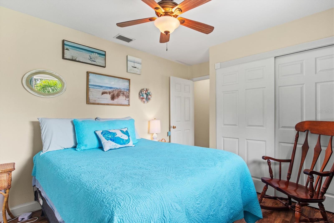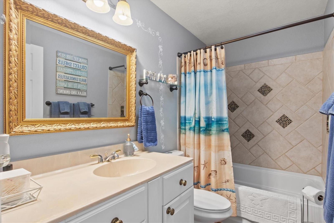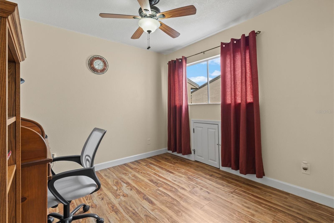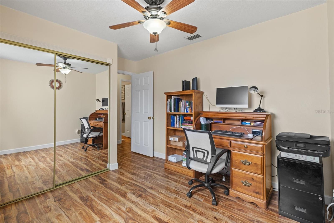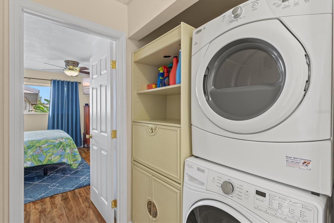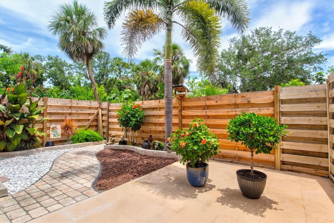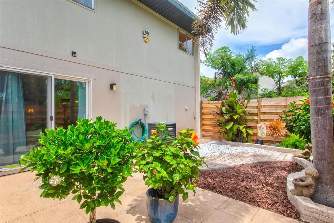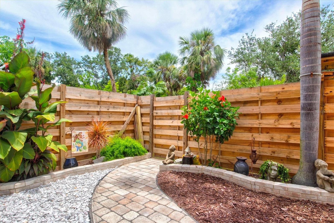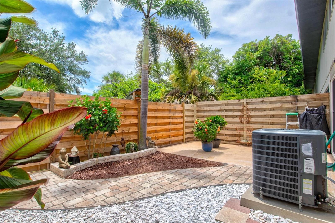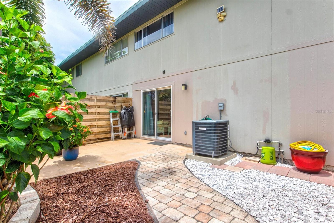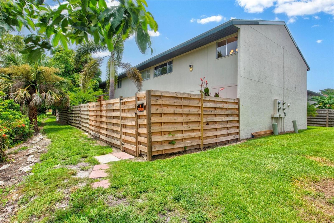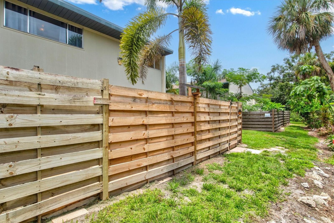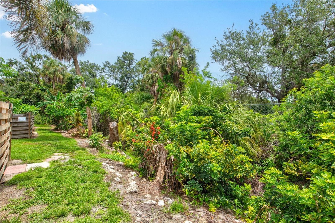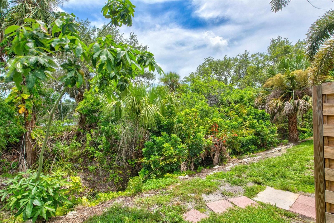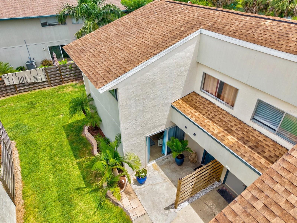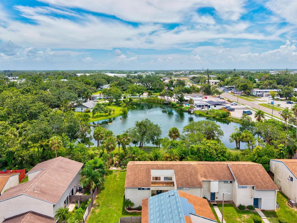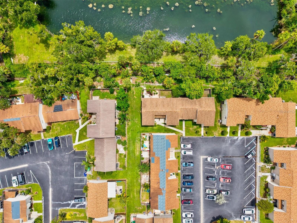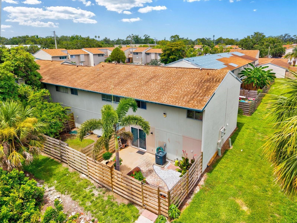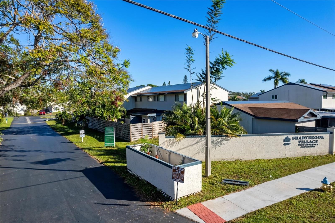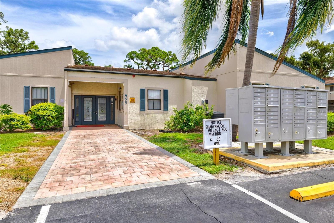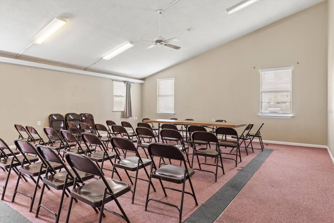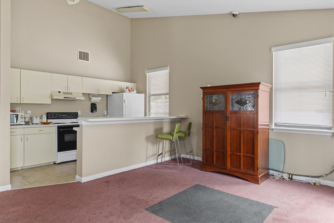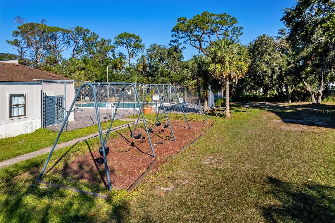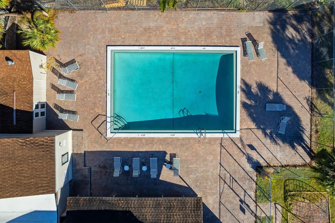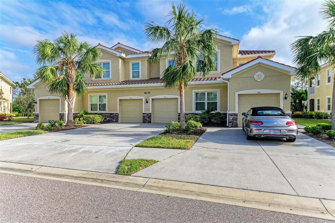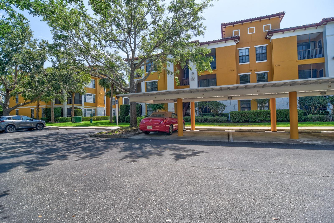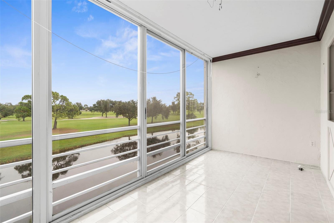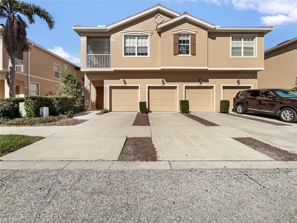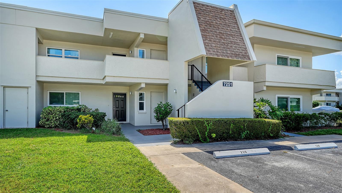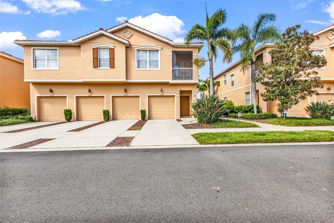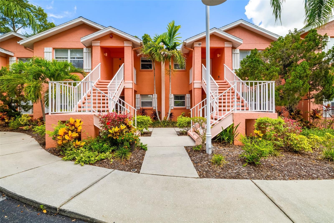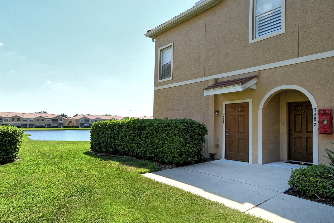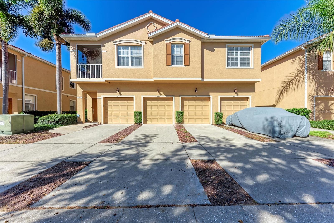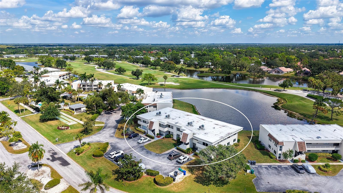PRICED AT ONLY: $233,000
Address: 1143 Longfellow Road, SARASOTA, FL 34243
Description
Price Adjusted!
Stylish & Spacious 3 Bed, 3 Bath End Unit Townhome in Prime Location
Welcome to this beautifully updated 3 bedroom, 3 bath end unit townhome in Shadybrook Villageideally located between Bradenton and Sarasota for easy commuting and everyday convenience.
Step inside to find a thoughtfully renovated interior with luxury finishes throughout. The expanded kitchen is a true showstopper, offering abundant cabinetry, under cabinet lighting, a walk in pantry with coffee bar, and ample counter space for cooking or entertaining. Quality tile flooring flows through the main living area, enhanced by elegant tray ceilings and an open concept layout. Two updated sliding doors lead to your entry and a private, fenced courtyardyour own outdoor retreat.
Downstairs includes a rare full guest bath with custom built ins and premium tile work. Upstairs, all three bedrooms feature luxury vinyl flooring and generous closets. The spacious primary suite offers an updated en suite bath, while the second bedroom enjoys peaceful lake views. A third full bath includes modern tile and a Bluetooth speaker with color changing lightsperfect for a relaxing vibe.
Enjoy a well maintained community featuring a pool, clubhouse, and playground. Shadybrook has no short term rentals, preserving a sense of stability and neighborhood pride. Association maintained roofs are being replaced following recent stormsthis unit sustained no damage.
With shopping, dining, medical services, and beaches all nearby, this move in ready townhome offers exceptional value in a location thats hard to beat.
Property Location and Similar Properties
Payment Calculator
- Principal & Interest -
- Property Tax $
- Home Insurance $
- HOA Fees $
- Monthly -
For a Fast & FREE Mortgage Pre-Approval Apply Now
Apply Now
 Apply Now
Apply Now- MLS#: A4659541 ( Residential )
- Street Address: 1143 Longfellow Road
- Viewed: 57
- Price: $233,000
- Price sqft: $165
- Waterfront: No
- Year Built: 1979
- Bldg sqft: 1408
- Bedrooms: 3
- Total Baths: 3
- Full Baths: 3
- Days On Market: 106
- Additional Information
- Geolocation: 27.419 / -82.551
- County: MANATEE
- City: SARASOTA
- Zipcode: 34243
- Subdivision: Shadybrook Village Amd
- Building: Shadybrook Village Amd
- Elementary School: Florine J. Abel Elementary
- Middle School: Electa Arcotte Lee Magnet
- High School: Southeast High
- Provided by: WAGNER REALTY
- Contact: Maryann Lawler Garcia
- 941-761-3100

- DMCA Notice
Features
Building and Construction
- Covered Spaces: 0.00
- Exterior Features: Courtyard, Sidewalk, Sliding Doors, Storage
- Fencing: Wood
- Flooring: Laminate, Tile
- Living Area: 1408.00
- Other Structures: Storage
- Roof: Shingle
Property Information
- Property Condition: Completed
Land Information
- Lot Features: Corner Lot, Drainage Canal, FloodZone, In County, Landscaped, Near Public Transit, Sidewalk, Paved, Private
School Information
- High School: Southeast High
- Middle School: Electa Arcotte Lee Magnet
- School Elementary: Florine J. Abel Elementary
Garage and Parking
- Garage Spaces: 0.00
- Open Parking Spaces: 0.00
- Parking Features: Assigned, Common
Eco-Communities
- Water Source: Public
Utilities
- Carport Spaces: 0.00
- Cooling: Central Air
- Heating: Central
- Pets Allowed: Cats OK, Dogs OK, Yes
- Sewer: Public Sewer
- Utilities: Cable Connected, Electricity Connected, Public, Sewer Connected, Underground Utilities, Water Connected
Amenities
- Association Amenities: Clubhouse, Maintenance, Playground, Pool, Tennis Court(s)
Finance and Tax Information
- Home Owners Association Fee Includes: Common Area Taxes, Pool, Escrow Reserves Fund, Insurance, Maintenance Structure, Maintenance Grounds, Management, Pest Control, Recreational Facilities, Trash
- Home Owners Association Fee: 0.00
- Insurance Expense: 0.00
- Net Operating Income: 0.00
- Other Expense: 0.00
- Tax Year: 2024
Other Features
- Appliances: Disposal, Dryer, Electric Water Heater, Microwave, Range, Refrigerator, Washer
- Association Name: John Lindsay
- Association Phone: 941-755-5731
- Country: US
- Furnished: Unfurnished
- Interior Features: Built-in Features, Ceiling Fans(s), Eat-in Kitchen, Open Floorplan, PrimaryBedroom Upstairs, Split Bedroom, Stone Counters, Thermostat, Tray Ceiling(s)
- Legal Description: UNIT 156C SHADYBROOK VILLAGE A CONDO PI#66177.2645/7
- Levels: Two
- Area Major: 34243 - Sarasota
- Occupant Type: Owner
- Parcel Number: 6617726457
- Possession: Close Of Escrow
- Style: Contemporary, Courtyard, Florida, Patio Home
- View: Garden, Park/Greenbelt, Trees/Woods
- Views: 57
- Zoning Code: PDR
Nearby Subdivisions
Avista Of Palm-aire Sec 1
Avista Of Palmaire Sec 1
Avista Of Palmaire Sec 1 Ph 2
Callaway Glen Ph 1
Clubside At Palm-aire I & Ii
Clubside At Palmaire I Ii
Eagle Creek Iii
Gardens At Palm-aire Country C
Gardens At Palmaire Country Cl
Golf Pointe At Palmaire Cc Sec
Magnolia Place
No 1 Palmaire Desoto Lakes Cc
Palm-aire At Sarasota 10-c
Palm-aire At Sarasota 10-d
Palm-aire Desoto Lakes Country
Palmaire At Sarasota 10d
Palmaire At Sarasota 9b
Palmaire Desoto Lakes Country
Parkridge Ph 33 19
Parkridge Ph 33 & 19
Pine Trace
Pinehurst Sec Ii
Sarasota Cay Club Condo
Shadybrook Village Amd
Soleil Ph 1
Soleil Ph 3 31
The Hollows Ph I
The Preserves At Palmaire
Treetops At North 40 Placid
Woodland Green
Similar Properties
Contact Info
- The Real Estate Professional You Deserve
- Mobile: 904.248.9848
- phoenixwade@gmail.com
