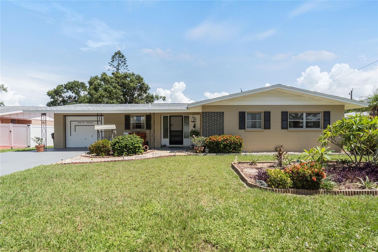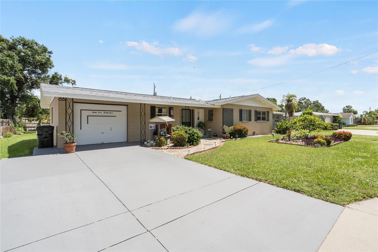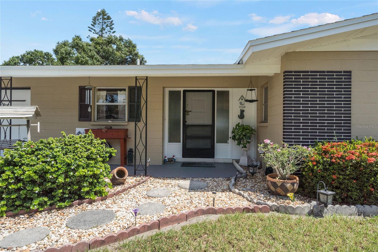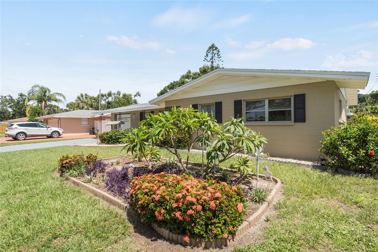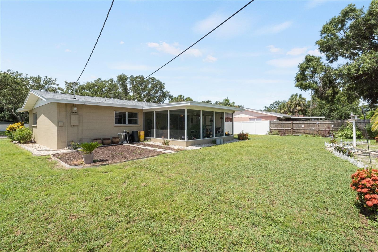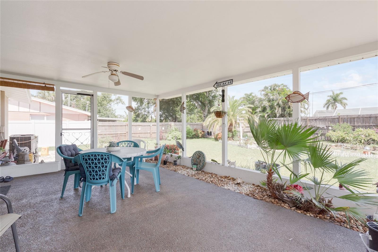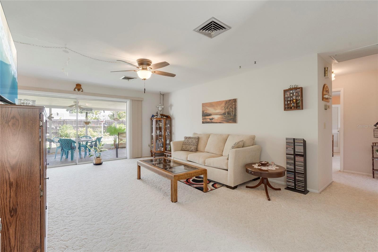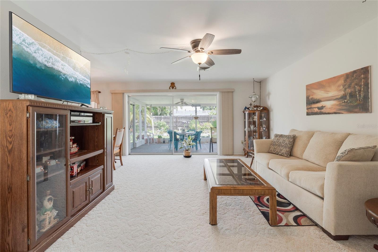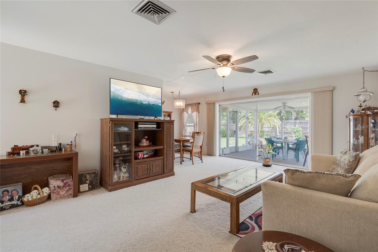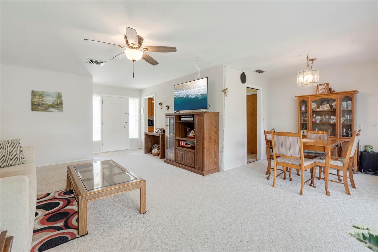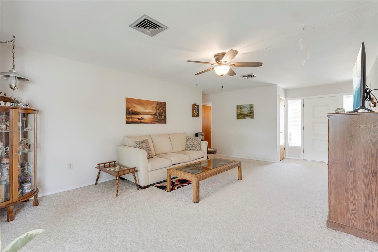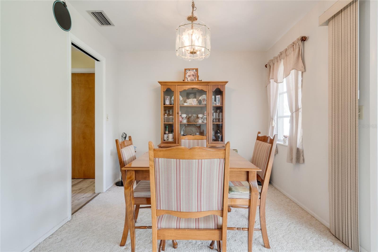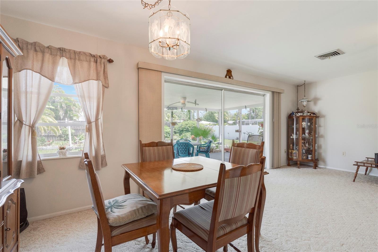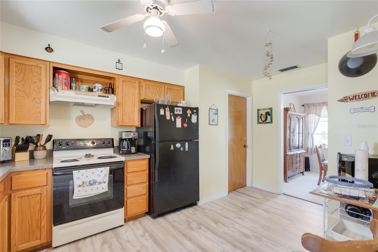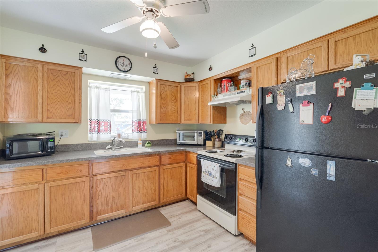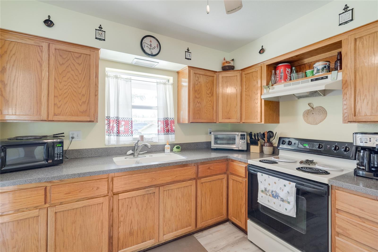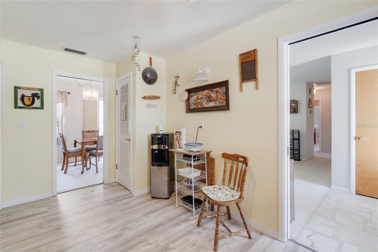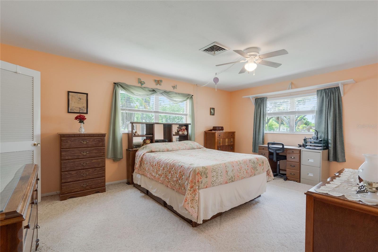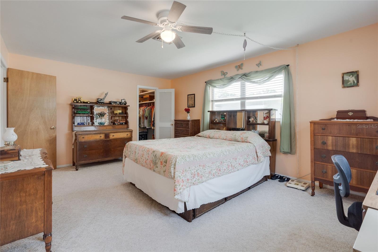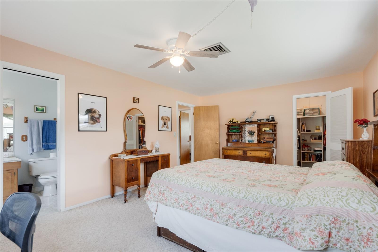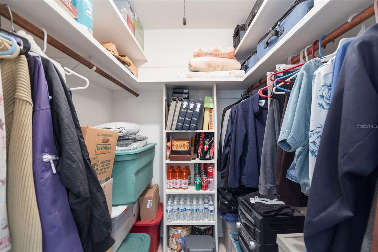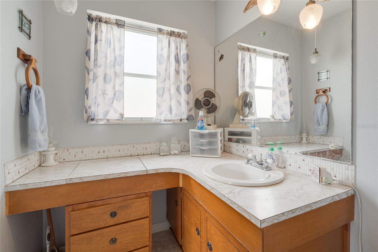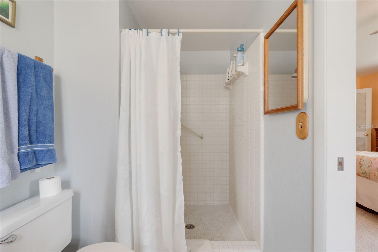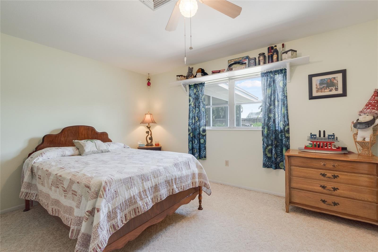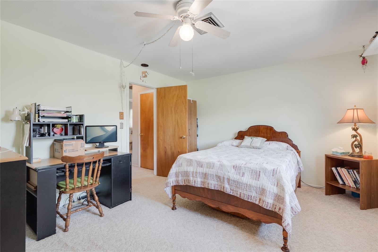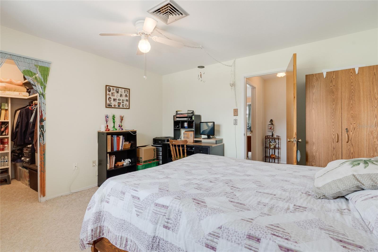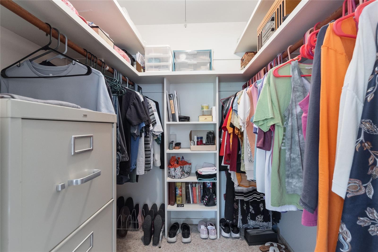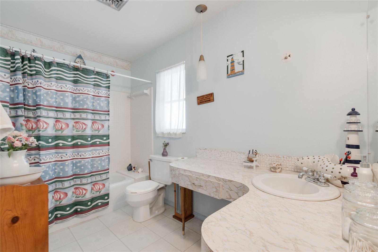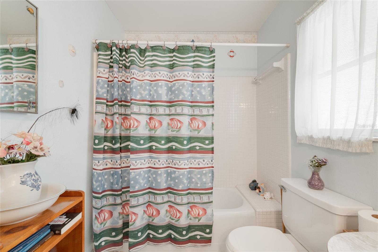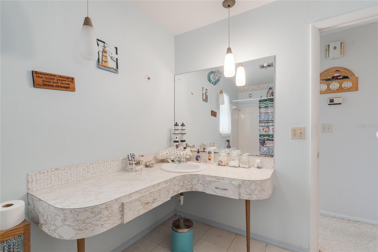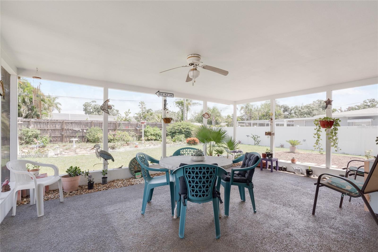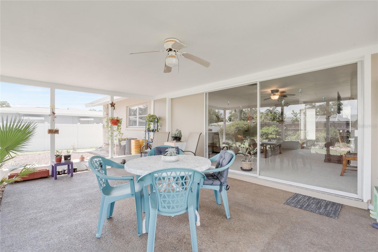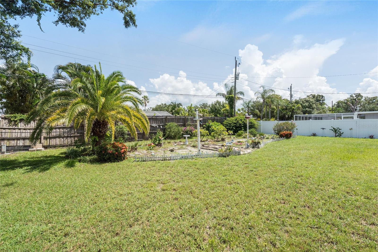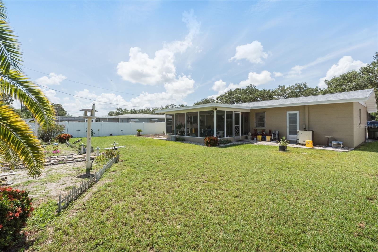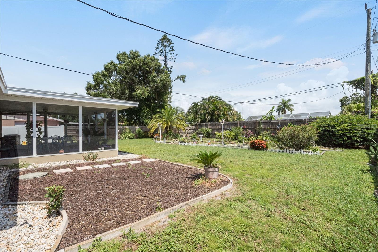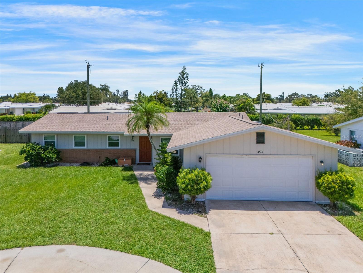PRICED AT ONLY: $399,000
Address: 3423 Webber Street, SARASOTA, FL 34239
Description
Preferred Lender is offering 1% of the loan amount as a lender credit towards buyers closing costs or interest rate buydowns on this specific home! This charming house offers approximately 1,289 square feet of living space and sits on a lot of approximately 0.23 acres. The home features two bedrooms and two bathrooms, providing a spacious and comfortable living environment.
The exterior of the home is well maintained, showcasing a NEW ROOF 2025 and an inviting landscaping that creates a welcoming atmosphere. The spacious layout of the interior allows for abundant natural light, enhancing the overall brightness and airy feel of the home. The primary bedroom offers a cozy and comfortable space along with a walk in closet, while the secondary bedroom provides ample room for guests or additional living needs and a walk in closet.
The bathrooms are designed with spacious layouts, offering ample countertop space and organized storage solutions. The kitchen features a neutral color palette and a generous amount of solid wood cabinetry, providing plenty of storage and preparation space.
The home's mid century modern design elements contribute to a timeless aesthetic, with the spacious patio and lush landscaping in the backyard creating a serene oasis for outdoor enjoyment. The well maintained lawn and yard offer opportunities for gardening, relaxation, recreational activities and plenty of room to add a pool.
Overall, this property presents a unique and desirable living opportunity, with its thoughtful design, ample living spaces, and well appointed features. This home is also in close proximity to Sarasota #1 beaches, active downtown area, restaurants and much more! This is the hidden gem you have been looking for.
Property Location and Similar Properties
Payment Calculator
- Principal & Interest -
- Property Tax $
- Home Insurance $
- HOA Fees $
- Monthly -
For a Fast & FREE Mortgage Pre-Approval Apply Now
Apply Now
 Apply Now
Apply Now- MLS#: A4659705 ( Residential )
- Street Address: 3423 Webber Street
- Viewed: 7
- Price: $399,000
- Price sqft: $171
- Waterfront: No
- Year Built: 1964
- Bldg sqft: 2328
- Bedrooms: 2
- Total Baths: 2
- Full Baths: 2
- Garage / Parking Spaces: 1
- Days On Market: 13
- Additional Information
- Geolocation: 27.3086 / -82.5006
- County: SARASOTA
- City: SARASOTA
- Zipcode: 34239
- Subdivision: South Gate
- Elementary School: Southside Elementary
- Middle School: Brookside Middle
- High School: Sarasota High
- Provided by: COLDWELL BANKER REALTY
- Contact: Chris Schwartz
- 941-907-1033

- DMCA Notice
Features
Building and Construction
- Covered Spaces: 0.00
- Exterior Features: Sidewalk
- Fencing: Chain Link, Fenced, Vinyl, Wood
- Flooring: Carpet, Linoleum, Luxury Vinyl, Terrazzo
- Living Area: 1289.00
- Roof: Shingle
Property Information
- Property Condition: Completed
Land Information
- Lot Features: In County, Landscaped, Level, Oversized Lot, Sidewalk
School Information
- High School: Sarasota High
- Middle School: Brookside Middle
- School Elementary: Southside Elementary
Garage and Parking
- Garage Spaces: 1.00
- Open Parking Spaces: 0.00
- Parking Features: Driveway, Garage Door Opener, Ground Level, Oversized, Workshop in Garage
Eco-Communities
- Water Source: Public
Utilities
- Carport Spaces: 0.00
- Cooling: Central Air
- Heating: Central, Electric
- Pets Allowed: Yes
- Sewer: Public Sewer
- Utilities: BB/HS Internet Available, Cable Available, Electricity Connected, Phone Available, Public, Sewer Connected, Water Connected
Finance and Tax Information
- Home Owners Association Fee: 125.00
- Insurance Expense: 0.00
- Net Operating Income: 0.00
- Other Expense: 0.00
- Tax Year: 2024
Other Features
- Appliances: Dryer, Electric Water Heater, Exhaust Fan, Range, Range Hood, Refrigerator, Washer
- Country: US
- Interior Features: Ceiling Fans(s), L Dining, Living Room/Dining Room Combo, Solid Wood Cabinets, Thermostat, Walk-In Closet(s), Window Treatments
- Legal Description: LOT 12 BLK 161 SOUTH GATE UNIT 37
- Levels: One
- Area Major: 34239 - Sarasota/Pinecraft
- Occupant Type: Owner
- Parcel Number: 0058160022
- Style: Mid-Century Modern
- Zoning Code: RSF2
Nearby Subdivisions
Akin Acres
Arlington Park
Avon Heights 2
Avondale Rep
Battle Turner
Bay View Heights Add
Bayview
Burton Lane
Cherokee Lodge
Cherokee Park
Cherokee Park 2
Currins Lakeview Sub
Desota Park
Euclid Sub
Floyd Cameron Sub
Forest Lakes Country Club Esta
Frst Lakes Country Club Estate
Granada
Greenwhich
Greenwich
Grove Heights
Grove Lawn Rep
Harbor Acres
Harbor Acres Sec 2
Hartland Park
Hartland Park Resub
Hartsdale
Hibiscus Park 2
Highland Park 2
Homecroft
Homelands Dev Corp Sub
Hudson Bayou
La Linda Terrace
Lewis Combs Sub
Loma Linda Park
Loma Linda Park Resub
Long Meadow
Long Meadow 2nd Add To
Mandarin Park
Mcclellan Park
Mcclellan Park Resub
Mckune Sub
Nichols Sarasota Heights
Norwood Park
Not Applicable
Orange Park
Paradise Shores
Pittmancampo Sub
Poinsettia Park 2
Pomelo Place Resub
Purtz
Rio Vista Resub
Rustic Lodge
Rustic Lodge 2
Rustic Lodge 4
San Remo Estates
Sarasota South Poinsettia Park
Seminole Heights
Shoreland Woods Sub
South Gate
South Gate Manor
South Gate Village Green 08
South Gate Village Green 10
South Gate Village Green 11
South Side Park
Sunnyside Park
Turners J C Sub
Village Green Club Estates
Washington Heights
Wildwood Gardens
Similar Properties
Contact Info
- The Real Estate Professional You Deserve
- Mobile: 904.248.9848
- phoenixwade@gmail.com
