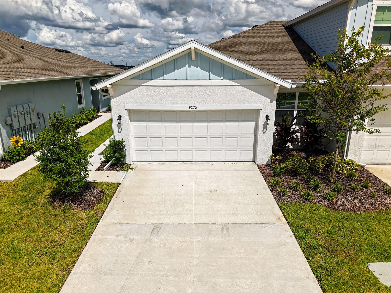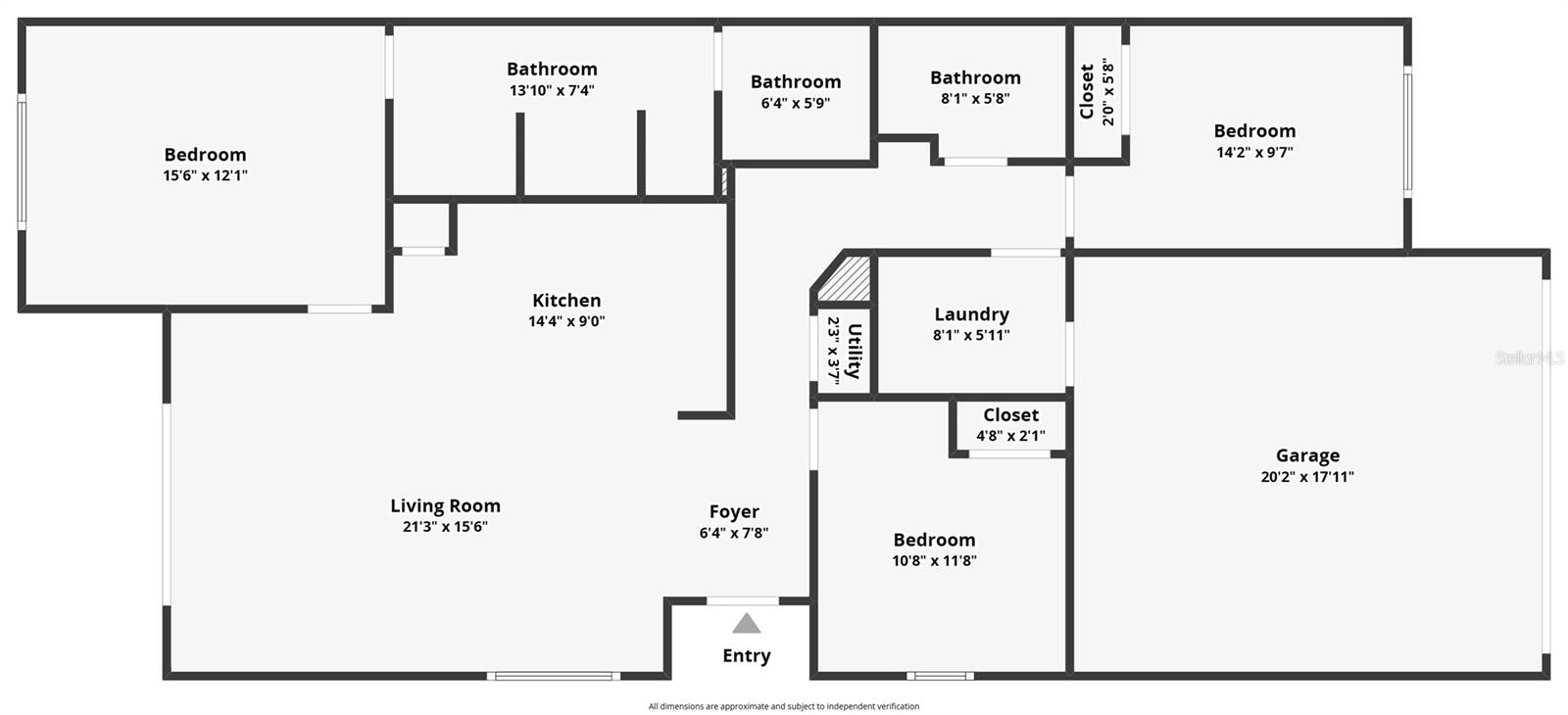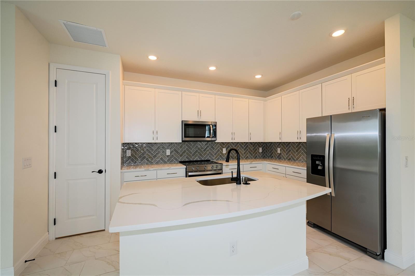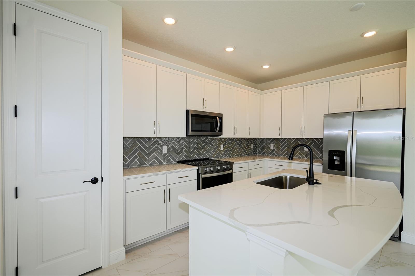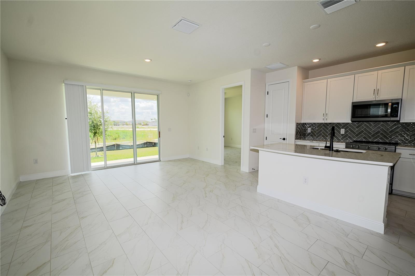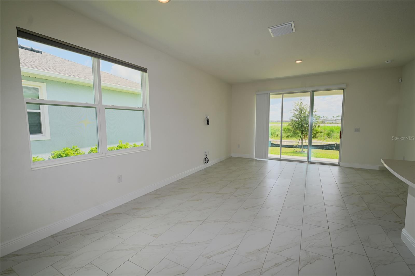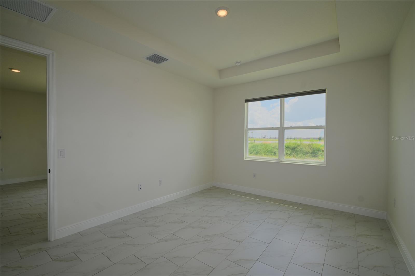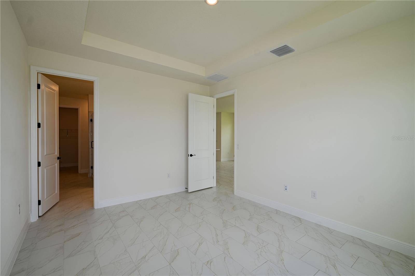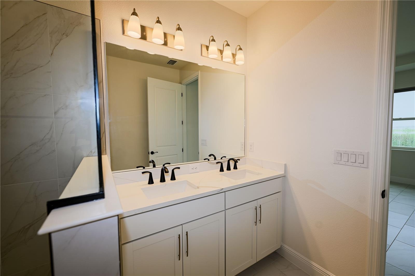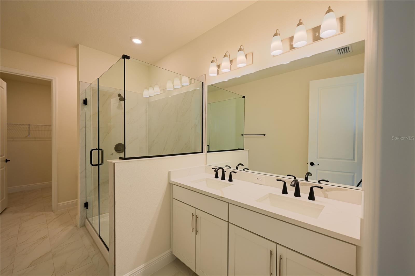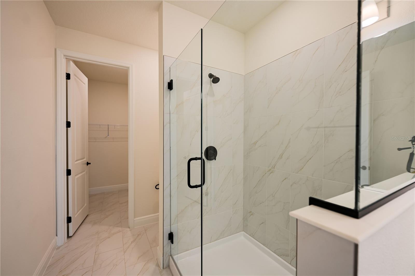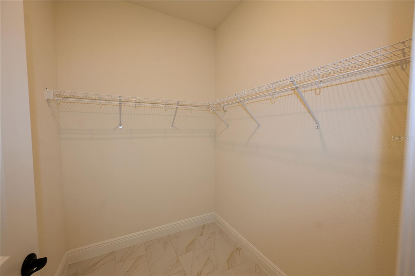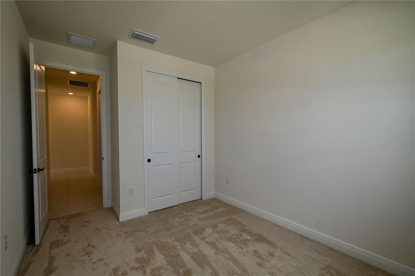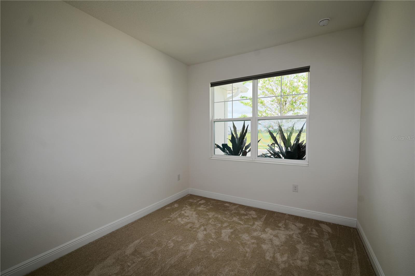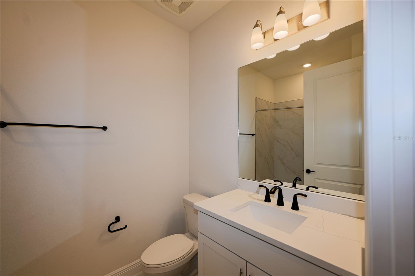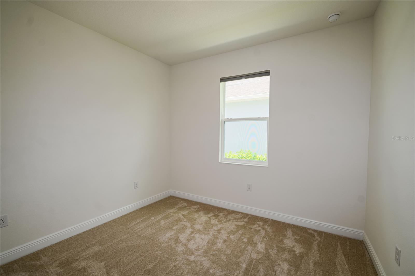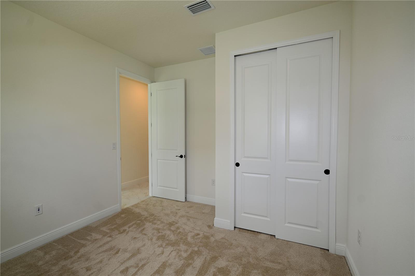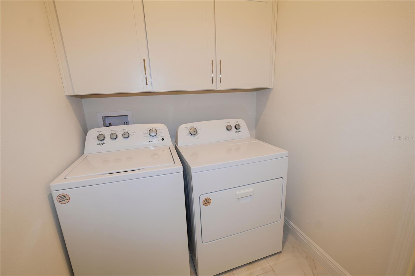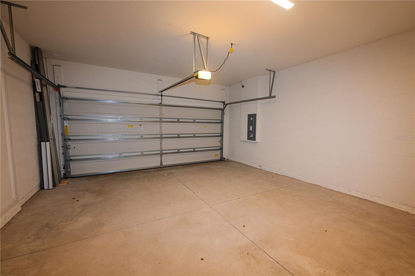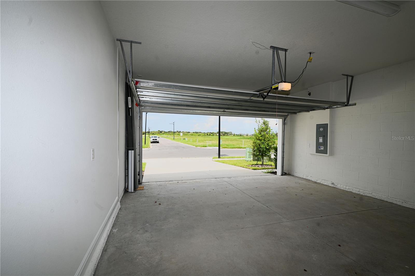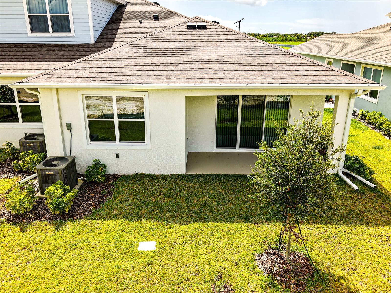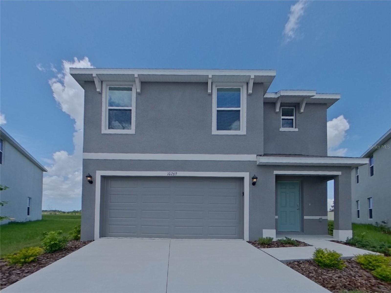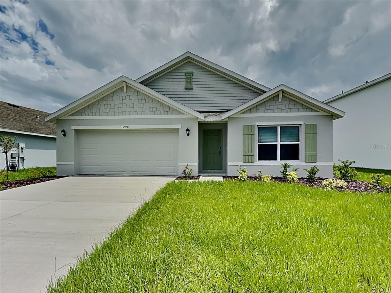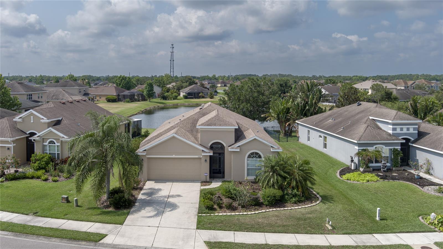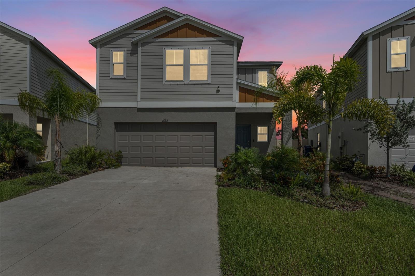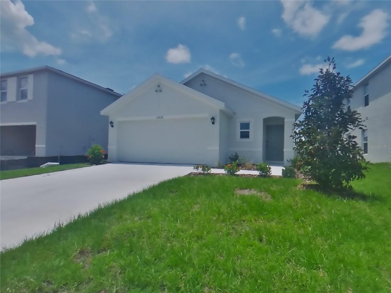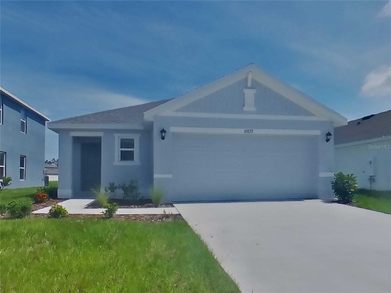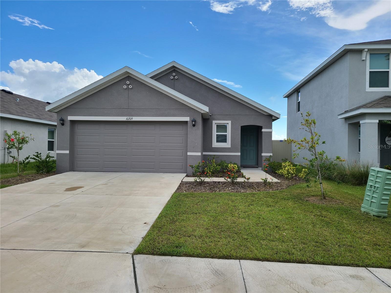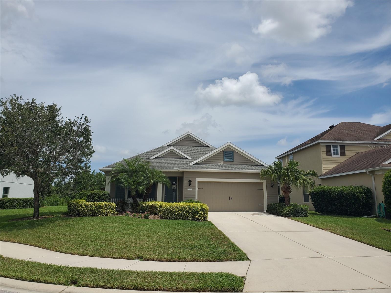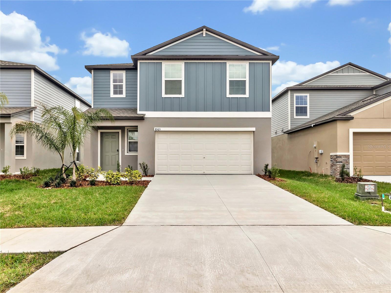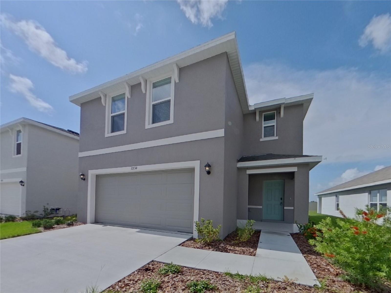PRICED AT ONLY: $2,450
Address: 9270 Gulf Haven Drive, PARRISH, FL 34219
Description
Discover modern comfort and resort style living in this beautifully crafted single story Manatee townhome at 9270 Gulf Haven Drive in Parrish, Florida. Located in the sought after Seaire community, this brand new 2025 build features 3 spacious bedrooms, 2 full bathrooms, and 1,433 square feet of thoughtfully designed living space with an open concept layout perfect for both everyday life and entertaining. Step inside to soaring 9 foot 4 ceilings and elegant 8 foot interior doors that enhance the home's bright, airy atmosphere. The kitchen is a chef's dream, with quartz countertops, generous cabinetry, and modern stainless steel appliances including a dishwasher, range, and microwave. The serene primary suite offers a private retreat with a large walk in closet and en suite bathroom, while the split bedroom floor plan ensures comfort and privacy for guests or family members. Step outside to your covered lanai ideal for morning coffee or evening relaxation. The home also comes with free ULTRA Fi wireless internet that extends throughout the community. As part of a vibrant community, residents will soon enjoy access to an incredible array of upcoming resort style amenities, including lanai access to a 4.5 acre lagoon with sandy beach zones, private cabanas, water slides, floating obstacle courses, and a full service bar estimated to be complete in September 2026. While the lagoon is under construction residents can enjoy access to Southshore Bay Lagoon less than 25 minutes away. Exciting nearby developments add even more appeal. A new Wendy's and a gas station will be opening at the front of the neighborhood in October, as well as the new Baycare Health Hub in 2026, and the Baycare Manatee Hospital in 2028 across Moccasin Wallow Rd. For the water enthausist the Ft. Hamer and Riverside boat ramps are both less than 20 minutes away. Less than 10 minutes away the Parrish Community Park at North River opened in March and features a boardwalk, playground, and splash pad. I 75 is 5 minutes from the driveway providing quick access to St. Petersburg, Tampa, and Gulf beaches. The community also features a playground, scenic sidewalks, and a sparkling pool, all included in the HOA. Located near top rated schools and surrounded by thoughtfully designed infrastructure, this home combines comfort, style, and lifestyle focused living in one perfect package.
Property Location and Similar Properties
Payment Calculator
- Principal & Interest -
- Property Tax $
- Home Insurance $
- HOA Fees $
- Monthly -
For a Fast & FREE Mortgage Pre-Approval Apply Now
Apply Now
 Apply Now
Apply Now- MLS#: A4662289 ( Residential Lease )
- Street Address: 9270 Gulf Haven Drive
- Viewed: 15
- Price: $2,450
- Price sqft: $1
- Waterfront: Yes
- Wateraccess: Yes
- Waterfront Type: Lagoon
- Year Built: 2025
- Bldg sqft: 1960
- Bedrooms: 3
- Total Baths: 2
- Full Baths: 2
- Garage / Parking Spaces: 2
- Days On Market: 24
- Additional Information
- Geolocation: 27.5986 / -82.4842
- County: MANATEE
- City: PARRISH
- Zipcode: 34219
- Provided by: BLUE SKY REAL ESTATE
- Contact: John Werner
- 941-587-3492

- DMCA Notice
Features
Building and Construction
- Covered Spaces: 0.00
- Flooring: Carpet, Ceramic Tile
- Living Area: 1444.00
Garage and Parking
- Garage Spaces: 2.00
- Open Parking Spaces: 0.00
Eco-Communities
- Water Source: Public
Utilities
- Carport Spaces: 0.00
- Cooling: Central Air
- Heating: Central, Heat Pump
- Pets Allowed: No
- Sewer: Public Sewer
Finance and Tax Information
- Home Owners Association Fee: 0.00
- Insurance Expense: 0.00
- Net Operating Income: 0.00
- Other Expense: 0.00
Other Features
- Appliances: Cooktop, Dishwasher, Disposal, Dryer, Electric Water Heater, Microwave, Range, Refrigerator
- Association Name: Breeze Association Management
- Association Phone: 813-565-4663
- Country: US
- Furnished: Unfurnished
- Interior Features: High Ceilings, Stone Counters
- Levels: One
- Area Major: 34219 - Parrish
- Occupant Type: Vacant
- Parcel Number: 650904359
- View: Water
- Views: 15
Owner Information
- Owner Pays: Grounds Care
Nearby Subdivisions
0394601 Prosperity Lakes Ph I
Ancient Oaks
Bella Lago
Bella Lago Ph I
Bella Lago Ph Iii Subph Iiia I
Canoe Creek Ph Ii Subph Iia I
Canoe Creek Ph Iii
Chelsea Oaks Ph Ii Iii
Copperstone
Copperstone Ph I
Crosswind Point
Crosswind Point Ph I
Crosswind Point Ph Ii
Forest Creek Ph I Ia
Forest Creek Ph I & I-a
Harrison Ranch Ph Iib
Morgans Glen Ph Ia Ib Ic Iia
Morgans Glen Twnhms Ph Iiia I
Morgans Glen Twnhms Ph Iiia &
North River Ranch Ph Ib Id Ea
North River Ranch Ph Ivb
North River Rmorgans Glen Ph
Not Applicable
Parkwood Lakes Ph I Ii
Prosperity Lakes
Prosperity Lakes Th
River Wilderness Ph Iv
Rivers Reach Ph Ia
Rye Crossing
Salt Meadows
Saltmdws Ph Ia
Sawgrass Lakes Ph 13
Sawgrass Lakes Ph Iiii
Seaire Townhomes
Silverleaf Ph Ib
Silverleaf Ph Id
Summerwoods Ph Ia
Summerwoods Ph Iiia Iva
Summerwoods Ph Iiia & Iva
Summerwoods Ph Iiib Ivb
Summerwoods Ph Ivc
Twin Rivers Ph Ii
Wildleaf Located In North Rive
Willow Bend Ph Ia
Similar Properties
Contact Info
- The Real Estate Professional You Deserve
- Mobile: 904.248.9848
- phoenixwade@gmail.com
