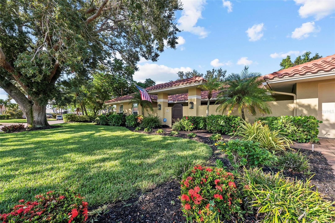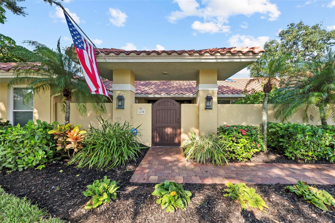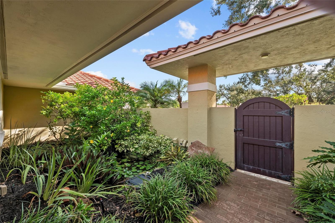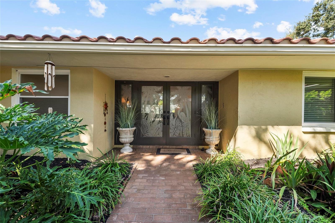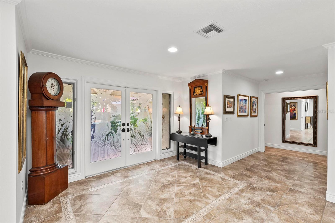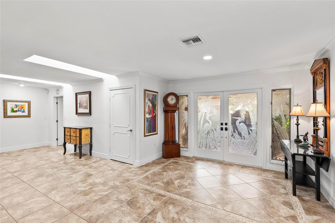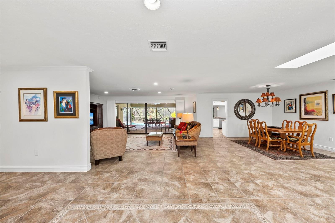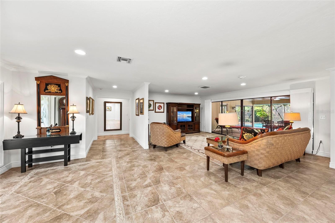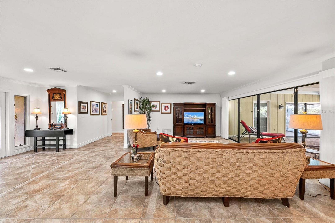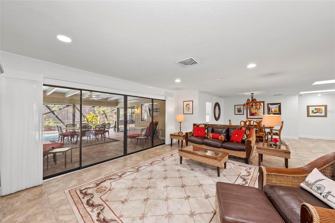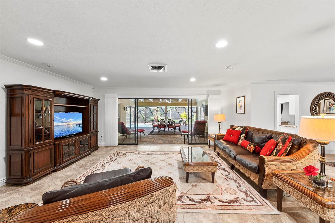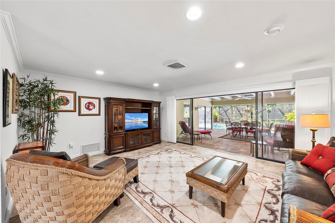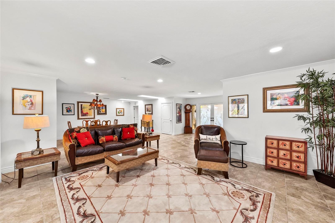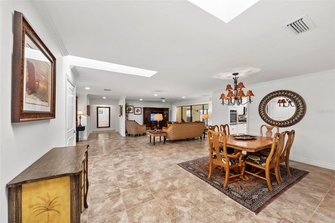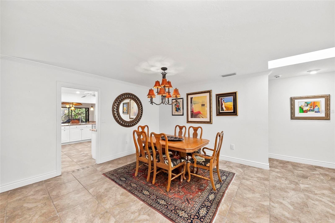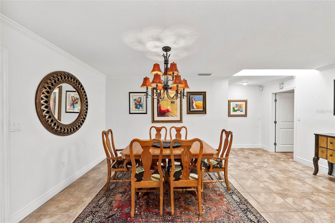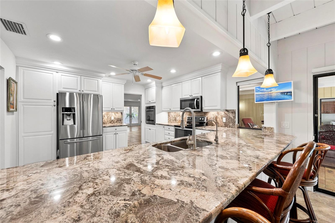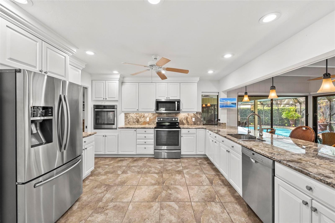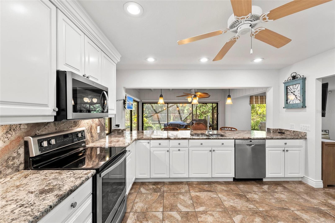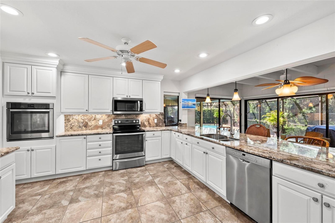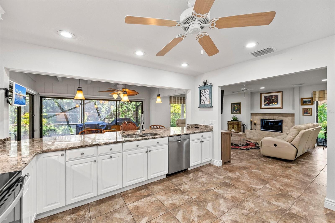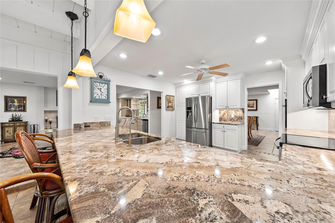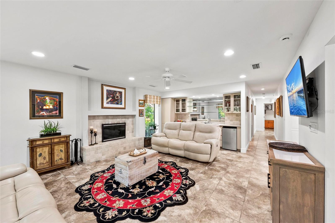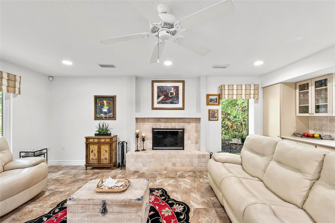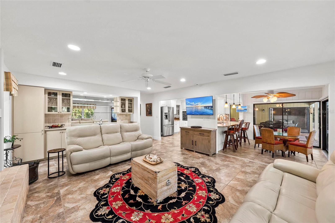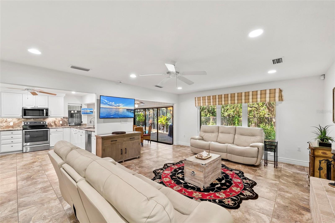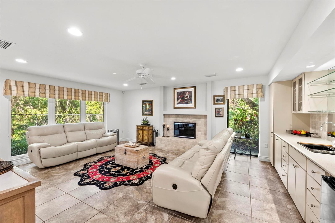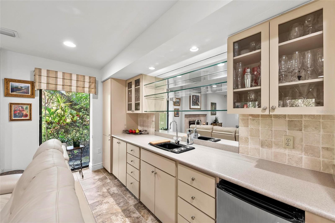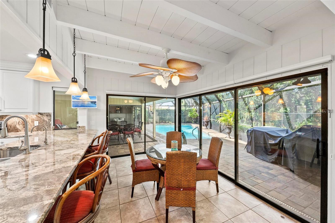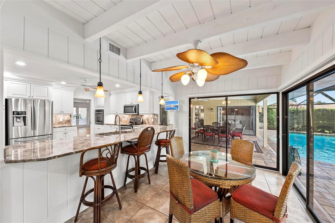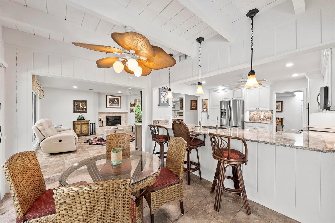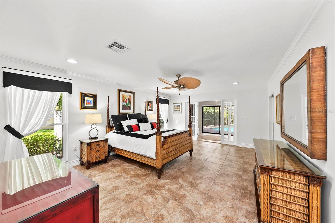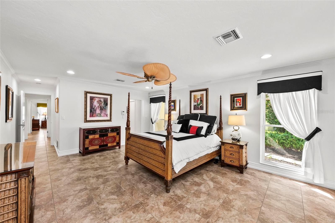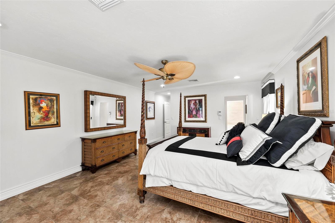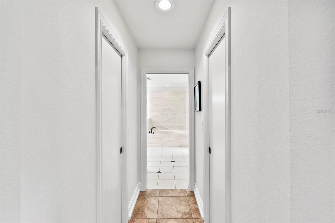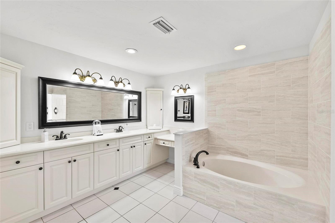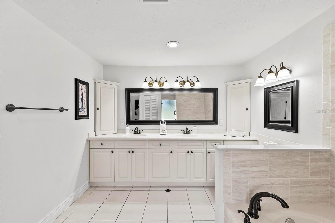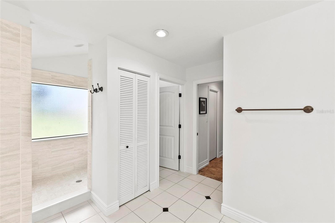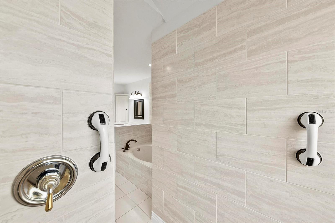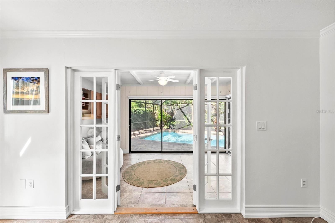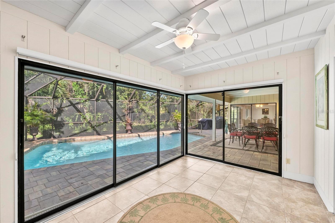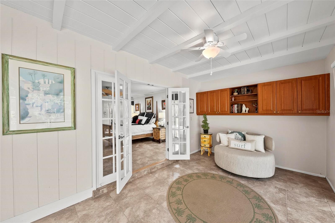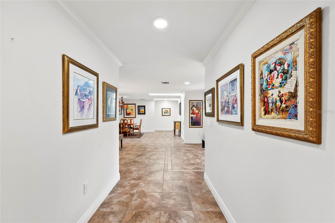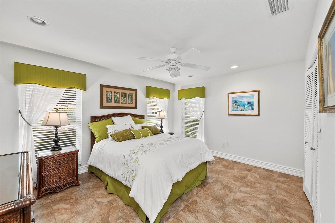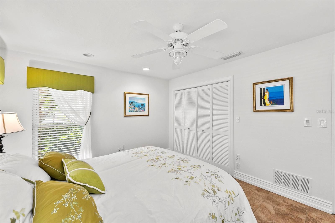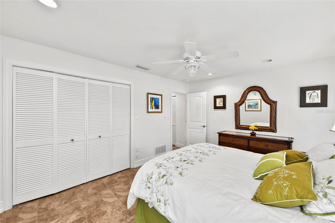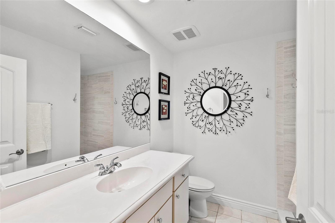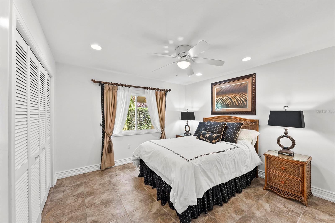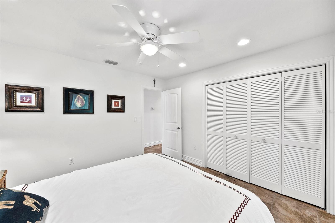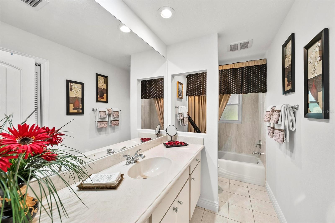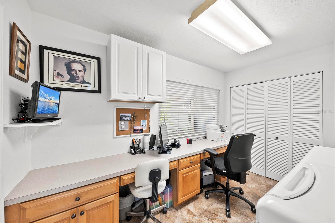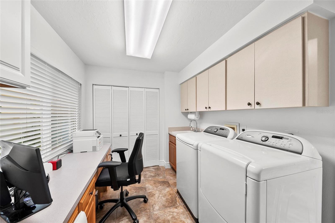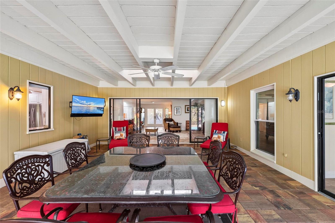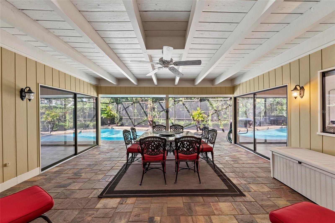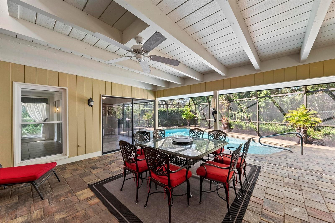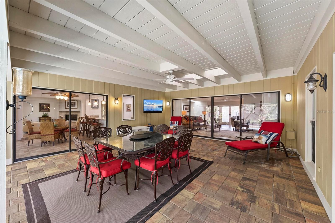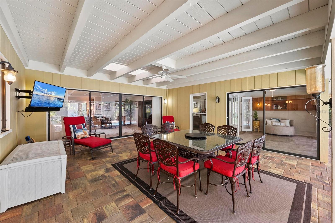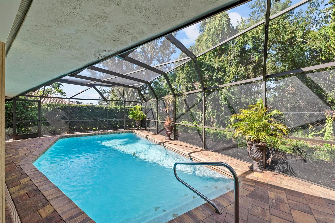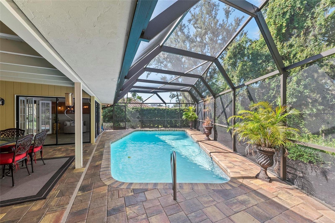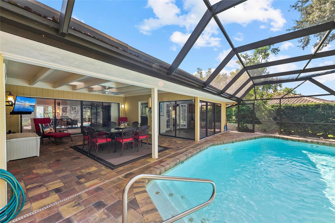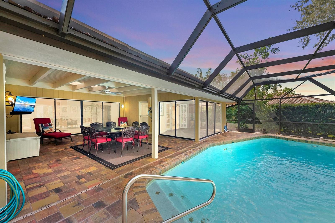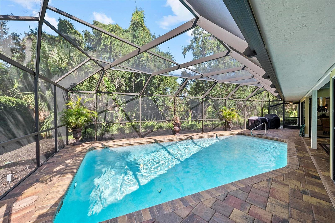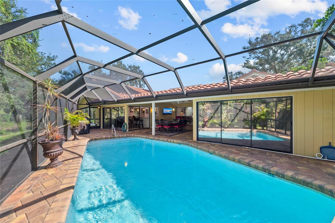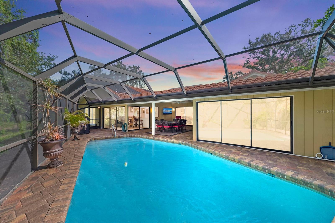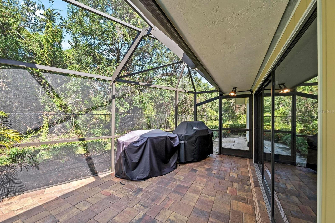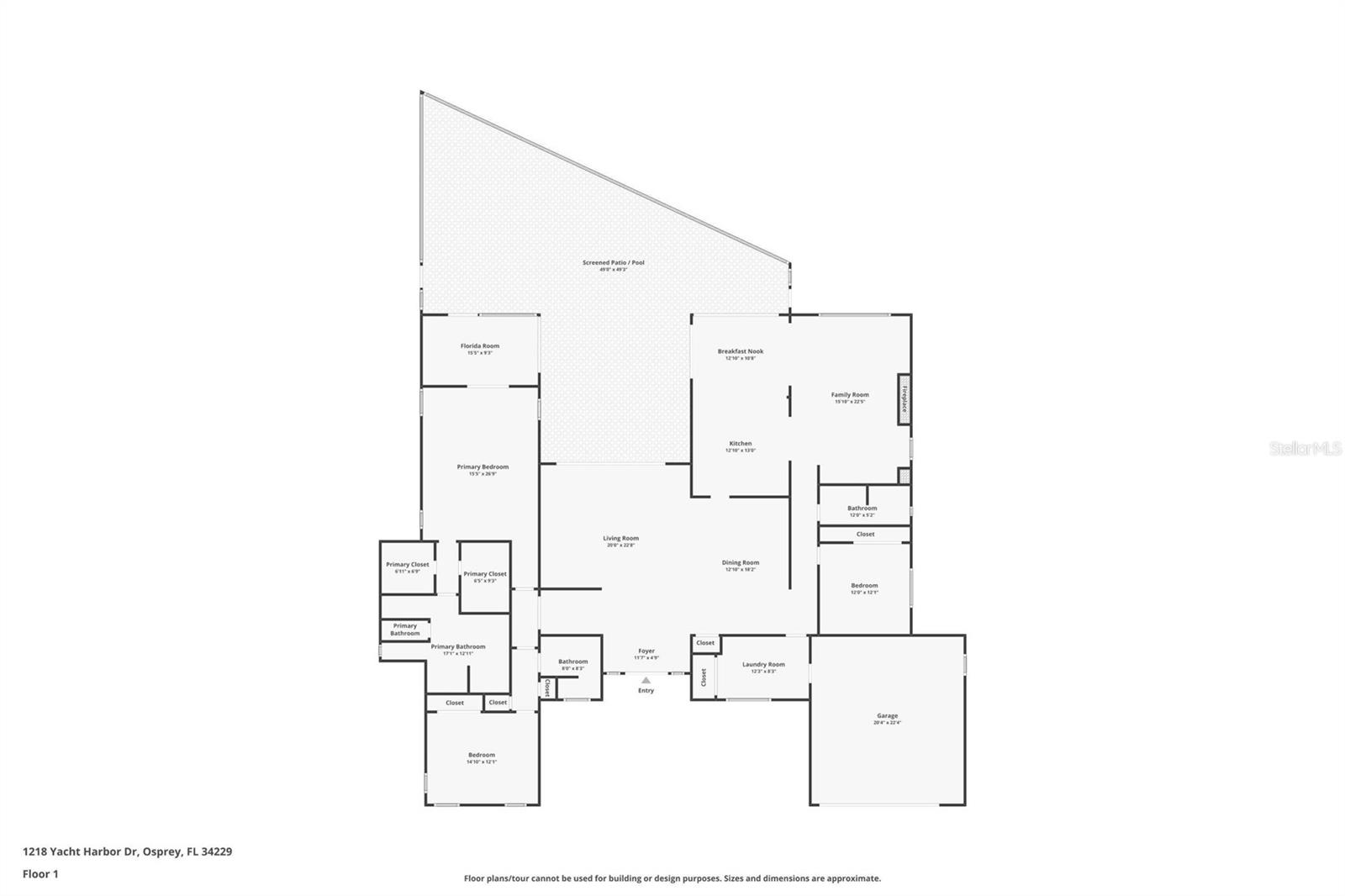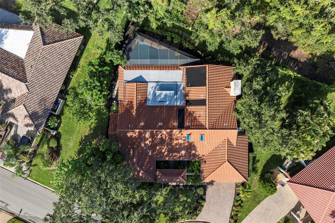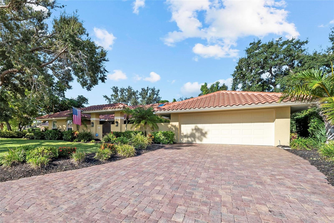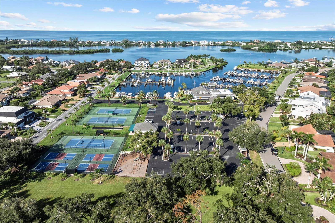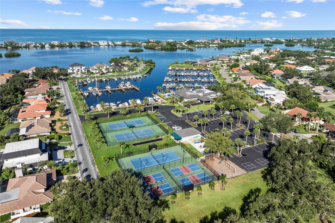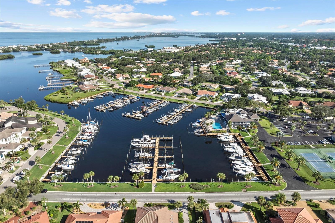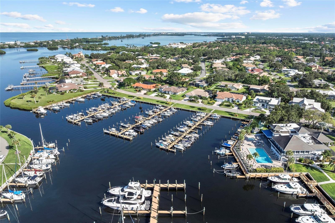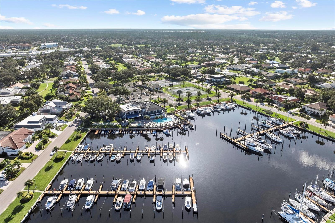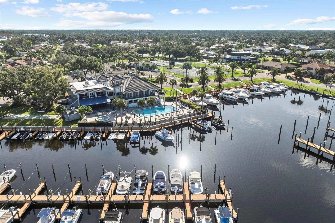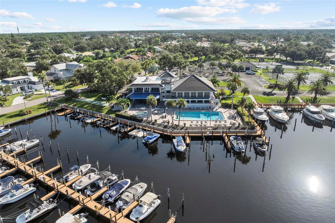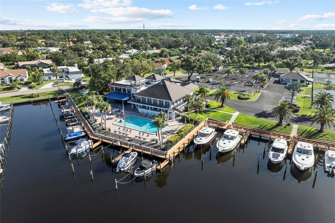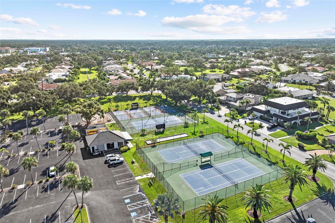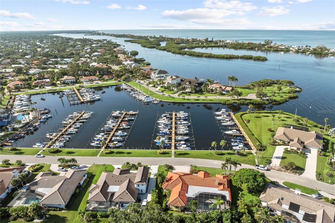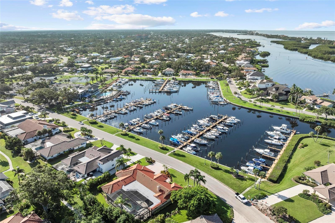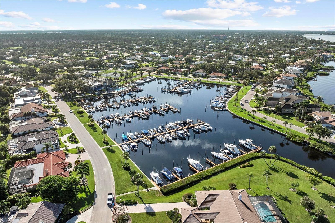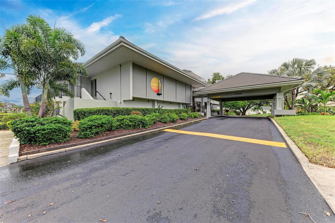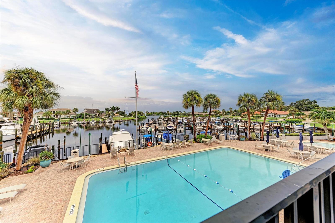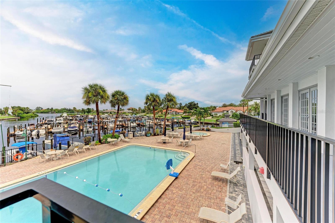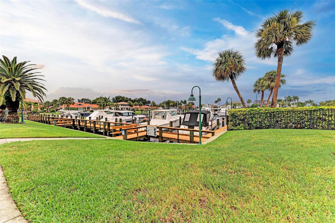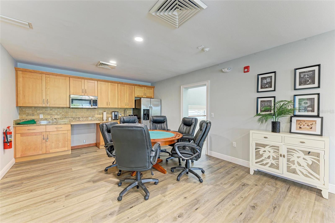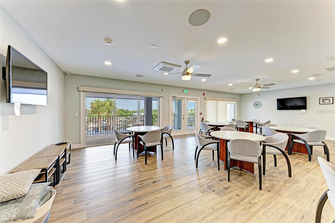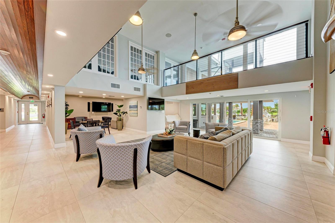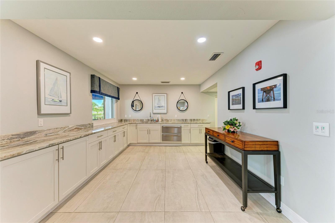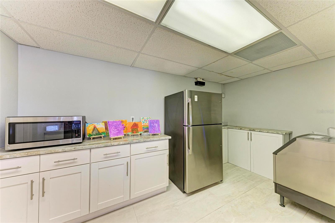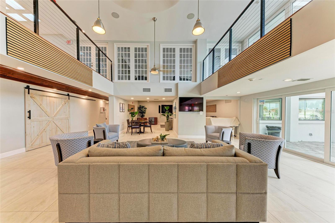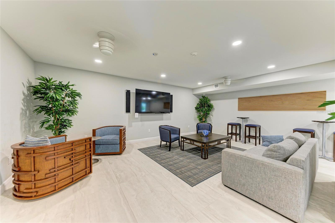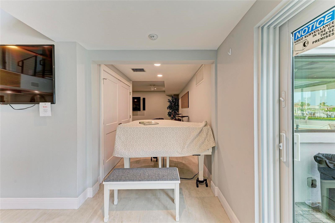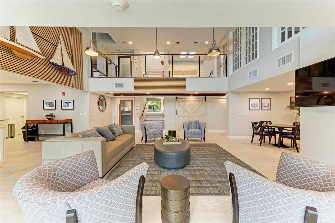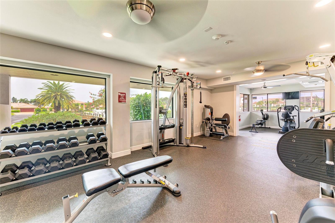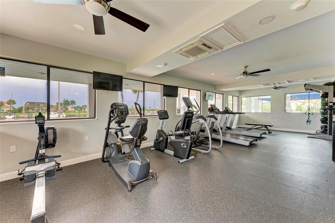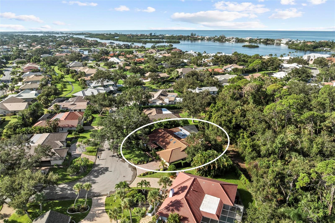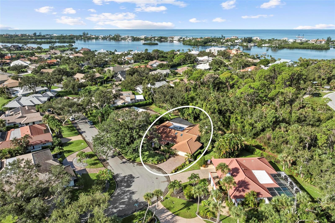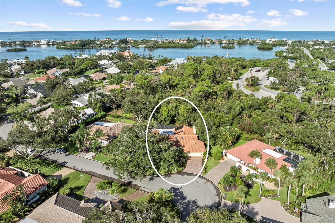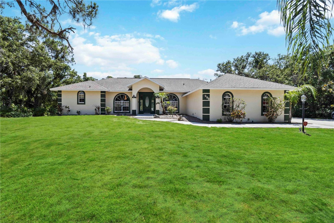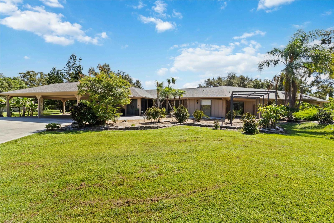PRICED AT ONLY: $1,150,000
Address: 1218 Yacht Harbor Drive, OSPREY, FL 34229
Description
New listing alert in the highly sought after community of Southbay Yacht & Racquet Club, where true resort style living awaits. The community offers an impressive array of amenities, including a marina, a recently remodeled clubhouse, shuffleboard courts, three tennis courts, four pickleball courts, a bocce ball court, basketball courts, and kayak storage. Residents also enjoy a waterfront park and nearly 20 acres of common grounds with miles of walking trails. A true highlight is the gorgeous geothermal pool, which showcases stunning marina views and is a must see when visiting Southbay! Now that youve fallen in love with the community, are you ready to explore this spectacular home thats waiting to be yours? This spacious residence, spanning over 3,000 square feet, welcomes you with a brick paver driveway and lush, mature landscaping along the front walkway. Continue through the gated entry to discover the tranquil sound of a soothing water feature before stepping inside. The interior boasts beautiful views of the pool and lush green landscape, hard flooring throughout, and a layout designed for both everyday living and effortless entertaining. The floor plan includes two distinct family rooms, one with a cozy fireplace, wet bar, and beverage refrigerator, and the other offering beautiful views of the pool. The primary bedroom includes an additional room with pool views, ideal for an office or exercise space...the choice is yours. A spacious laundry room, complete with a double desk and abundant storage, adds to the homes functionality. Outside, the large lanai features a beautiful pool and provides generous covered areas, and plenty of open space for sunbathing under the clear blue sky. Recent updates include a new roof installed in 2023 and a recently refinished and resurfaced pool. The location is equally appealing, just minutes from a variety of restaurants and shopping, convenient highway access, and the soft, powdery sands of Southwest Florida's Gulf Beaches. I welcome you to visit this home... come see, come sigh, and make it your own!
Property Location and Similar Properties
Payment Calculator
- Principal & Interest -
- Property Tax $
- Home Insurance $
- HOA Fees $
- Monthly -
For a Fast & FREE Mortgage Pre-Approval Apply Now
Apply Now
 Apply Now
Apply Now- MLS#: A4663579 ( Residential )
- Street Address: 1218 Yacht Harbor Drive
- Viewed: 62
- Price: $1,150,000
- Price sqft: $271
- Waterfront: No
- Year Built: 1980
- Bldg sqft: 4247
- Bedrooms: 3
- Total Baths: 3
- Full Baths: 3
- Garage / Parking Spaces: 2
- Days On Market: 64
- Additional Information
- Geolocation: 27.179 / -82.4886
- County: SARASOTA
- City: OSPREY
- Zipcode: 34229
- Subdivision: Southbay Yacht Racquet Club
- Elementary School: Laurel Nokomis Elementary
- Middle School: Sarasota Middle
- High School: Venice Senior High
- Provided by: KELLER WILLIAMS ON THE WATER S
- Contact: Karie Backman
- 941-803-7522

- DMCA Notice
Features
Building and Construction
- Covered Spaces: 0.00
- Exterior Features: Rain Gutters, Sidewalk, Sliding Doors
- Flooring: Tile
- Living Area: 3297.00
- Roof: Tile
School Information
- High School: Venice Senior High
- Middle School: Sarasota Middle
- School Elementary: Laurel Nokomis Elementary
Garage and Parking
- Garage Spaces: 2.00
- Open Parking Spaces: 0.00
Eco-Communities
- Pool Features: In Ground, Screen Enclosure
- Water Source: Public
Utilities
- Carport Spaces: 0.00
- Cooling: Central Air
- Heating: Central, Electric
- Pets Allowed: Cats OK, Dogs OK
- Sewer: Public Sewer
- Utilities: Cable Available, Public
Amenities
- Association Amenities: Basketball Court, Clubhouse, Fitness Center, Park, Pickleball Court(s), Pool, Recreation Facilities, Shuffleboard Court, Tennis Court(s), Trail(s)
Finance and Tax Information
- Home Owners Association Fee Includes: Management
- Home Owners Association Fee: 2449.04
- Insurance Expense: 0.00
- Net Operating Income: 0.00
- Other Expense: 0.00
- Tax Year: 2024
Other Features
- Appliances: Cooktop, Dishwasher, Disposal, Dryer, Refrigerator, Washer
- Association Name: Judy Brown
- Association Phone: South Bay Yacht
- Country: US
- Interior Features: Ceiling Fans(s), Eat-in Kitchen, High Ceilings, Split Bedroom, Stone Counters, Thermostat, Walk-In Closet(s), Wet Bar, Window Treatments
- Legal Description: LOT 182 SOUTHBAY YACHT & RACQUET CLUB
- Levels: One
- Area Major: 34229 - Osprey
- Occupant Type: Owner
- Parcel Number: 0157070002
- Views: 62
- Zoning Code: RSF2
Nearby Subdivisions
Bay Acres Resub
Bay Oaks Estates
Bishops Court At Oaks Preserve
Bishopscourt At The Oaks Prese
Blackburn Harbor Waterfront Vi
Blackburn Point Woods
Casey Key
Dry Slips At Bellagio Village
Harms Sub
Heron Bay Club Sec I
North Creek Estates
Oaks
Oaks 2 Ph 1
Oaks 2 Ph 2
Oaks 2 Ph 4a
Oaks 2 Phase 2
Oaks 3 Ph 1
Osprey Harbor Village
Palmscasey Key
Park Trace Estates
Pine Ranch
Pine Ranch East
Rivendell
Rivendell The Woodlands
Rivendell Woodlands
Saunders V A Resub
Siesta Rev Resub Of Pt
Sorrento Shores
Sorrento Villas 1
Southbay Yacht Racquet Club
The Oaks
The Oaks Bayside
Willowbend Ph 1
Willowbend Ph 2
Willowbend Ph 2a
Willowbend Ph 3
Willowbend Ph 4
Willowbend Phase 3
Similar Properties
Contact Info
- The Real Estate Professional You Deserve
- Mobile: 904.248.9848
- phoenixwade@gmail.com
