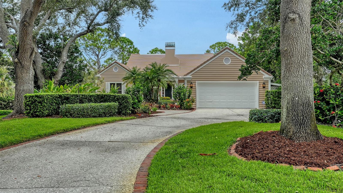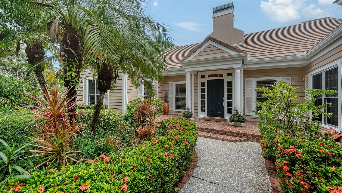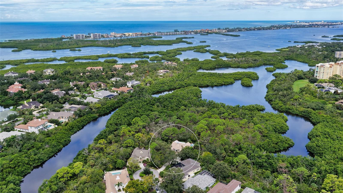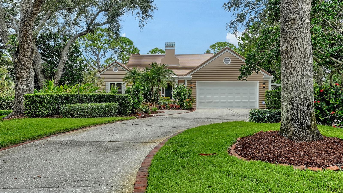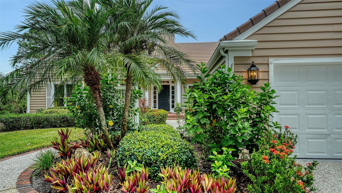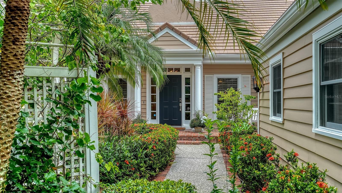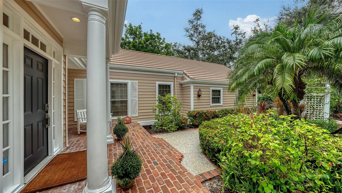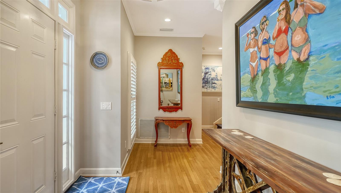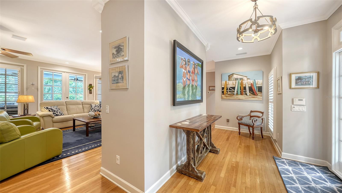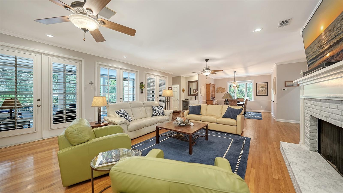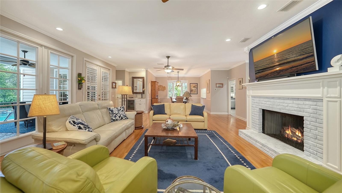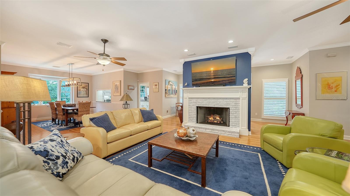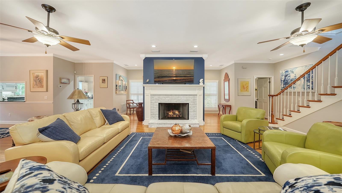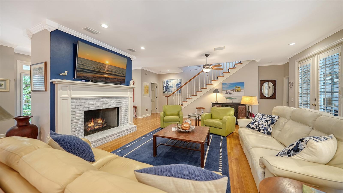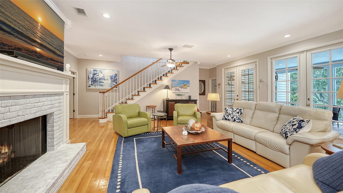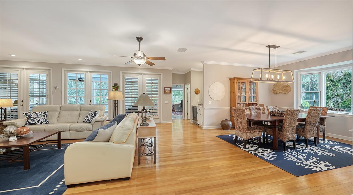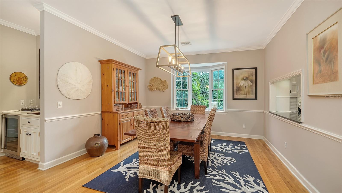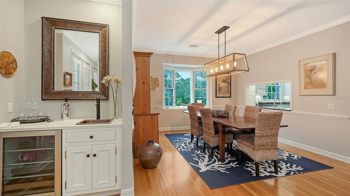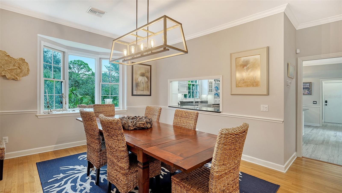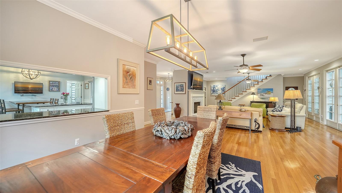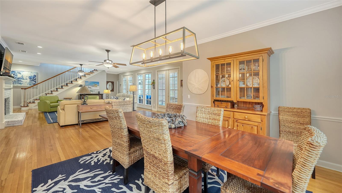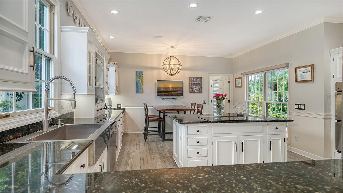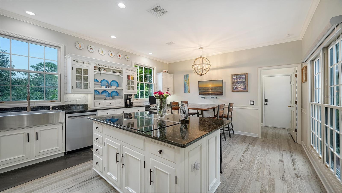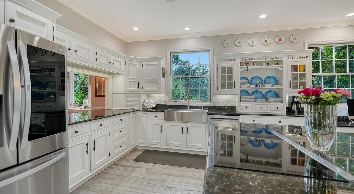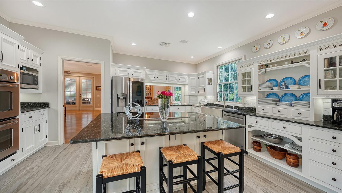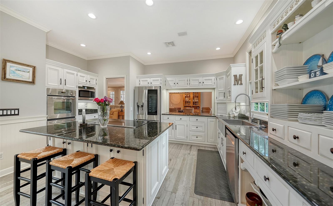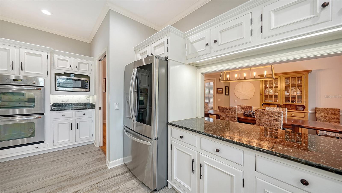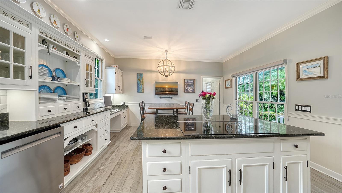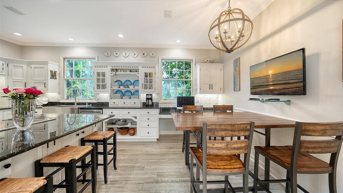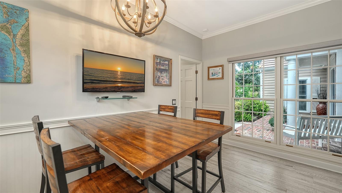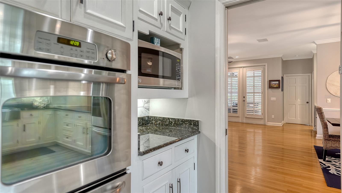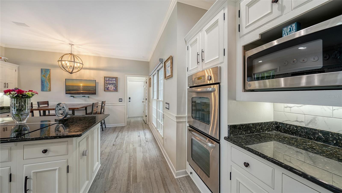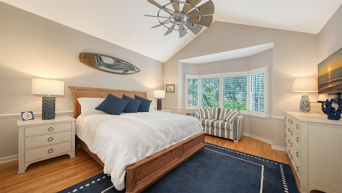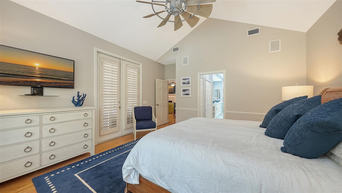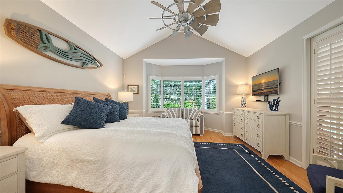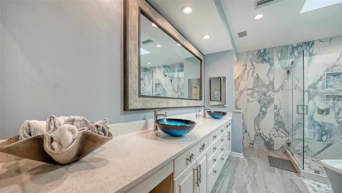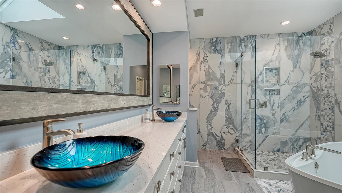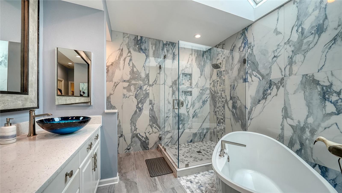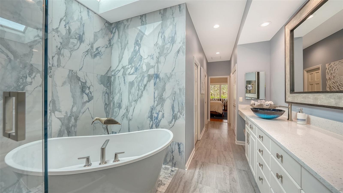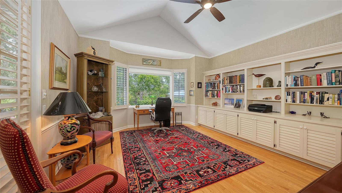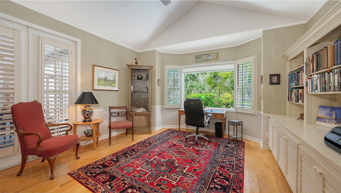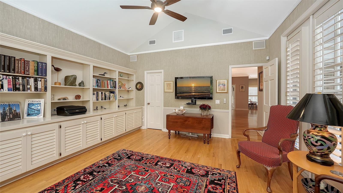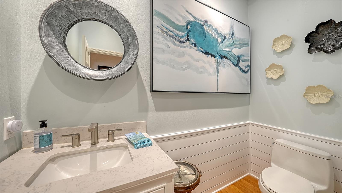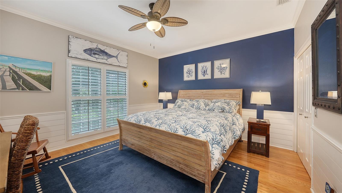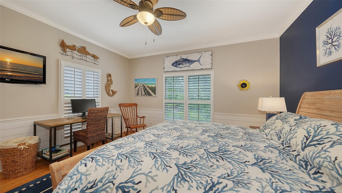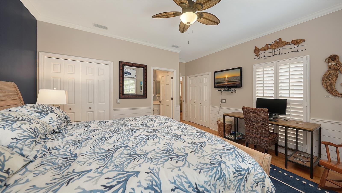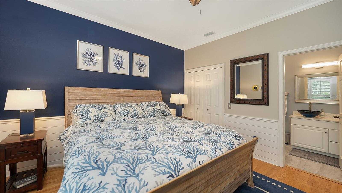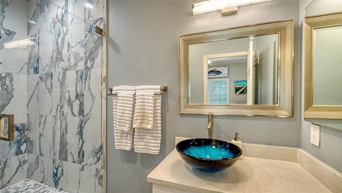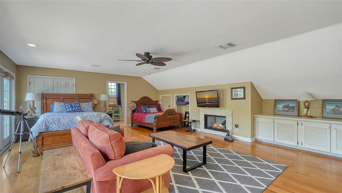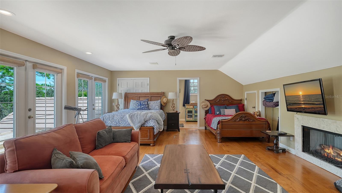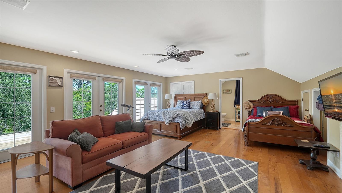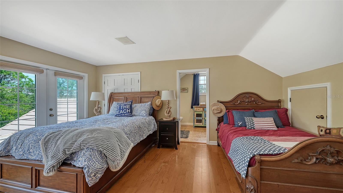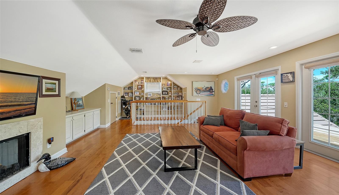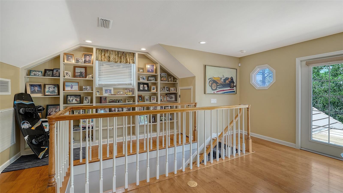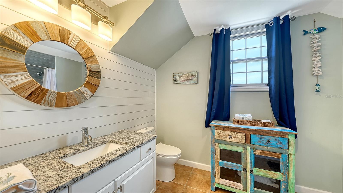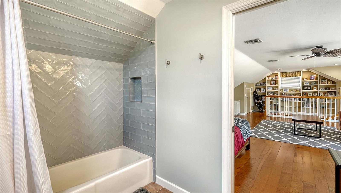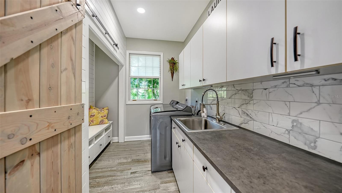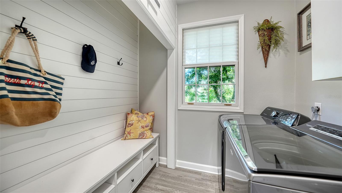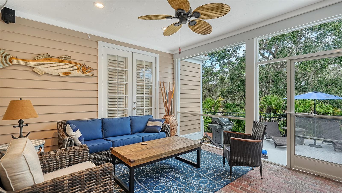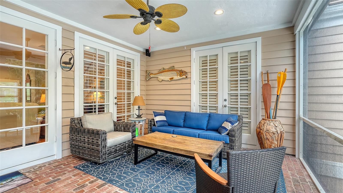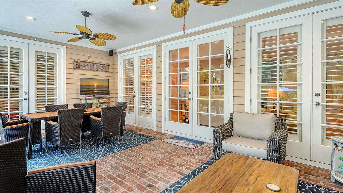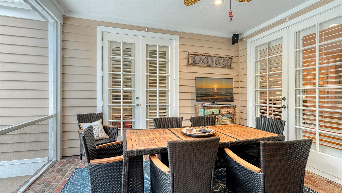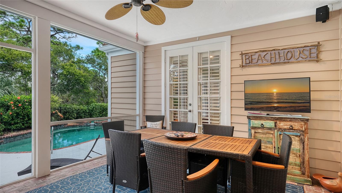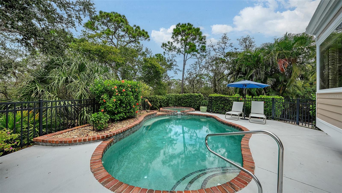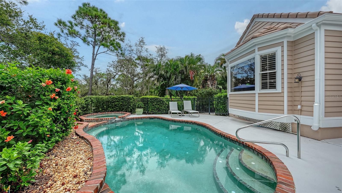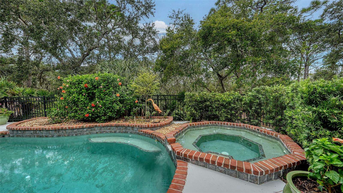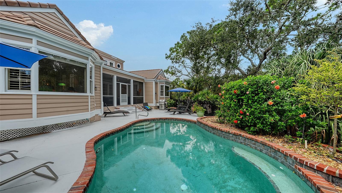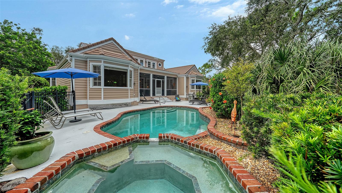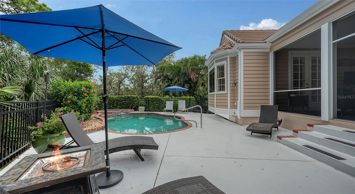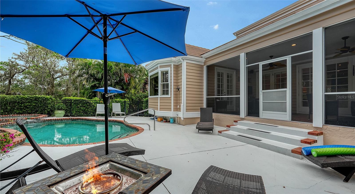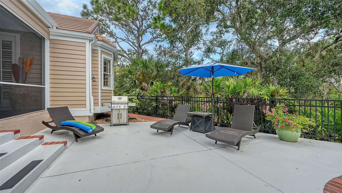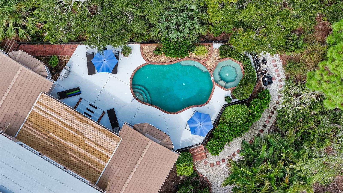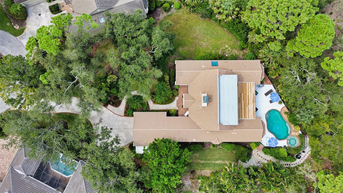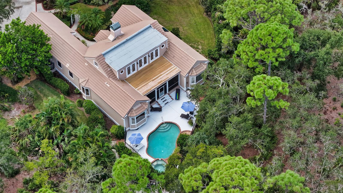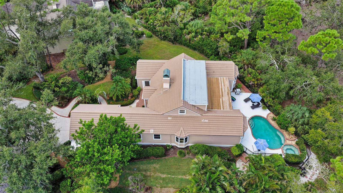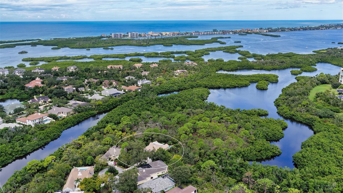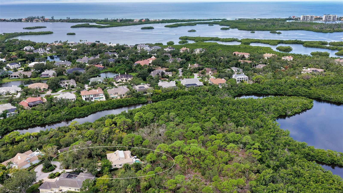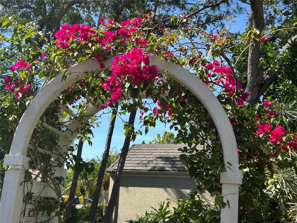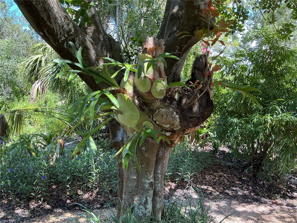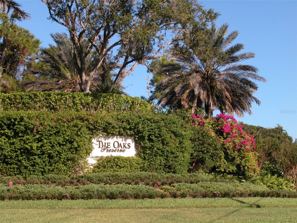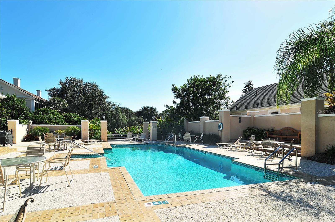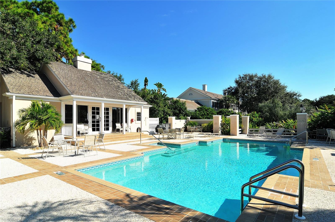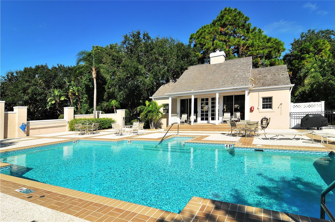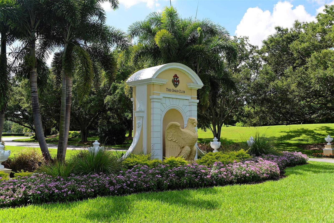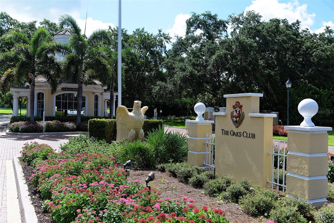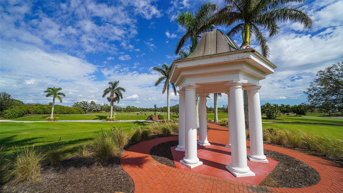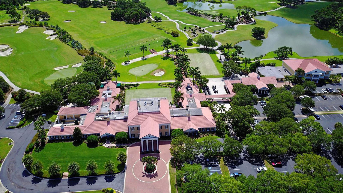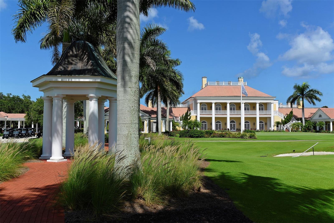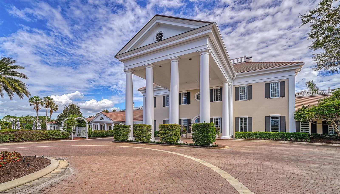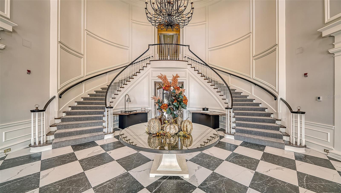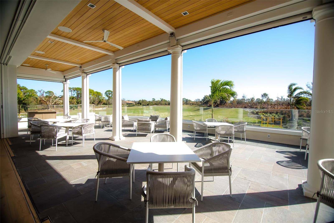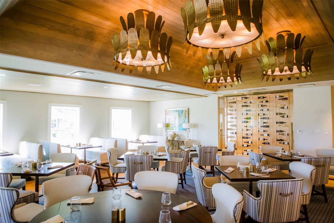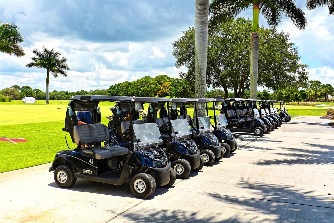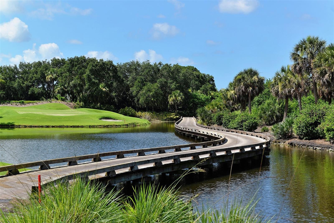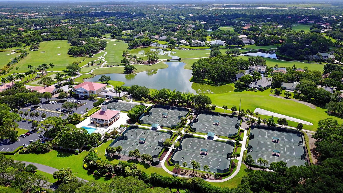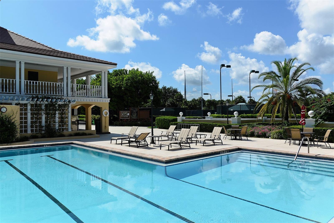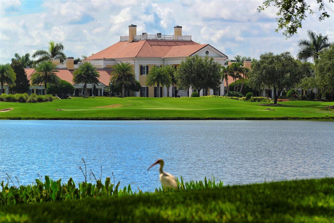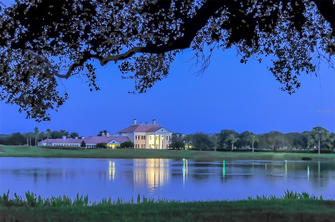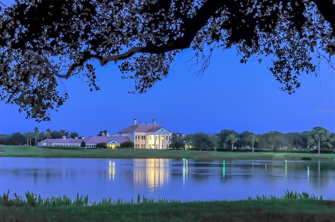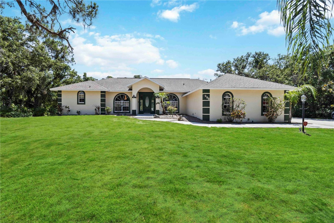PRICED AT ONLY: $1,385,000
Address: 156 Bishopscourt Road, OSPREY, FL 34229
Description
This stunning 3 bedroom, 3.5 bath home, designed by the renowned architect Frank Folsom Smith, stands out with its unique design. The charming Cape Cod style sets the stage for comfortable, graceful living. The home, with beautiful wood floor throughout the main living areas, features a Sonos stereo sound system. The backyard, overlooking the preserve, and offering a lovely sunset exposure, is a quiet sanctuary, where you can enjoy the open air, freeform pool with spa in complete privacy. The whole house stereo system goes out to the screened back patio, making a lovely place to sit and enjoy a peaceful afternoons and twilight dinners. There is an additional 732 square feet of outdoor deck space off the second floor and rooftop. Recent renovations in 2023 include two main bathrooms with high end decorator tiles, premium glass enclosures, and premium plumbing fixtures, including an elegant standalone bathtub. The powder room has also been completely renovated. Living room area has a wine cooler and wet bar and spacious dining room area The kitchen boasts new ceramic tile floors, backsplashes, an induction cooktop, an LG smart refrigerator, a farmhouse sink. The laundry room features new ceramic tile floors, newer washer and dryer, extensive shiplap walls, and a sliding hanging barn door to the pantry. The second floor bathroom has new tub fixtures, shiplap walls, and a decorator granite sink area. Additional features include crown moldings throughout the ground floor, new ceiling fans in all bedrooms and the den/office, with a decorator oversized 52 inch windmill fan in the main bedroom. The home also has new LED ceiling can lights, new plantation shutters in the front hall/foyer, and new Zebra shade blinds in the kitchen and laundry room. The pool area has been upgraded with a new heat pump pool heater, a new filtration system, and a new pool pump and motor. The lanai has new aluminum framing and screening with a screen door, installed in 2025. The second floor has a new flat roof by Curry Roofing with a warranty. The landscape has been renewed with new trees, bushes, sod, and flower plantings worth $20,000, completed in 2022. Premium decorator light fixtures have been added to the dining room, kitchen, and foyer. The entire house exterior was painted in August 2025, and a new second floor deck was also completed in August 2025. The pristine condition of the lovely home, combined with the quiet, private setting on double lot at the end of a cul de sac, makes it the perfect Florida retreat for you and your loved ones. Situated in the enclave of Bishopscourt, a maintenance free neighborhood behind the gates of The Oaks Preserve, lawn and landscape maintenance, as well as irrigation, are included in the homeowners association fees. You will delight in this graceful, inviting home. Membership in The Oaks, Sarasotas finest golf and country club, is required with homeownership. With two distinctly unique 18 hole championship golf courses, 12 HAR TRU tennis courts (4 lighted), croquet and pickle ball courts, a state of the art fitness center, fine and casual dining options, and a wealth of social events, The Oaks is truly Sarasotas premier golf and country club.
Property Location and Similar Properties
Payment Calculator
- Principal & Interest -
- Property Tax $
- Home Insurance $
- HOA Fees $
- Monthly -
For a Fast & FREE Mortgage Pre-Approval Apply Now
Apply Now
 Apply Now
Apply Now- MLS#: A4663920 ( Residential )
- Street Address: 156 Bishopscourt Road
- Viewed: 47
- Price: $1,385,000
- Price sqft: $309
- Waterfront: No
- Year Built: 1990
- Bldg sqft: 4484
- Bedrooms: 3
- Total Baths: 4
- Full Baths: 3
- 1/2 Baths: 1
- Garage / Parking Spaces: 2
- Days On Market: 58
- Additional Information
- Geolocation: 27.2119 / -82.4944
- County: SARASOTA
- City: OSPREY
- Zipcode: 34229
- Subdivision: Bishopscourt At The Oaks Prese
- Elementary School: Gulf Gate Elementary
- Middle School: Brookside Middle
- High School: Riverview High
- Provided by: COLDWELL BANKER REALTY
- Contact: Steve Abbe
- 941-383-6411

- DMCA Notice
Features
Building and Construction
- Covered Spaces: 0.00
- Exterior Features: French Doors, Lighting
- Flooring: Brick, Wood
- Living Area: 3112.00
- Roof: Tile
Land Information
- Lot Features: Conservation Area, Cul-De-Sac, Flood Insurance Required, FloodZone, Greenbelt, In County, Near Golf Course, Oversized Lot, Street Dead-End, Private
School Information
- High School: Riverview High
- Middle School: Brookside Middle
- School Elementary: Gulf Gate Elementary
Garage and Parking
- Garage Spaces: 2.00
- Open Parking Spaces: 0.00
- Parking Features: Driveway, Garage Door Opener, Parking Pad
Eco-Communities
- Pool Features: In Ground
- Water Source: Public
Utilities
- Carport Spaces: 0.00
- Cooling: Central Air
- Heating: Central, Electric
- Pets Allowed: Yes
- Sewer: Public Sewer
- Utilities: BB/HS Internet Available, Cable Available, Cable Connected, Electricity Connected, Fiber Optics, Propane, Public, Sewer Connected, Sprinkler Recycled, Underground Utilities
Amenities
- Association Amenities: Cable TV, Clubhouse, Fitness Center, Gated, Golf Course, Pickleball Court(s), Pool, Security, Tennis Court(s), Vehicle Restrictions
Finance and Tax Information
- Home Owners Association Fee Includes: Guard - 24 Hour, Pool, Escrow Reserves Fund, Maintenance Grounds, Management, Private Road, Security
- Home Owners Association Fee: 2750.00
- Insurance Expense: 0.00
- Net Operating Income: 0.00
- Other Expense: 0.00
- Tax Year: 2024
Other Features
- Appliances: Bar Fridge, Built-In Oven, Dishwasher, Disposal, Dryer, Electric Water Heater, Exhaust Fan, Microwave, Range, Refrigerator, Washer, Wine Refrigerator
- Association Name: Access Management/Susan Brown
- Association Phone: 813-607-2220
- Country: US
- Furnished: Unfurnished
- Interior Features: Built-in Features, Ceiling Fans(s), Crown Molding, Eat-in Kitchen, High Ceilings, Primary Bedroom Main Floor, Solid Wood Cabinets, Split Bedroom, Stone Counters, Vaulted Ceiling(s), Walk-In Closet(s), Wet Bar, Window Treatments
- Legal Description: LOTS 13 & 14 BISHOPSCOURT AT THE OAKS PRESERVE
- Levels: Two
- Area Major: 34229 - Osprey
- Occupant Type: Owner
- Parcel Number: 0133130014
- Style: Cape Cod, Custom
- View: Garden, Park/Greenbelt, Pool, Trees/Woods
- Views: 47
- Zoning Code: RSF1
Nearby Subdivisions
Bay Acres Resub
Bay Oaks Estates
Bishops Court At Oaks Preserve
Bishopscourt At The Oaks Prese
Blackburn Harbor Waterfront Vi
Blackburn Point Woods
Casey Key
Dry Slips At Bellagio Village
Harms Sub
Heron Bay Club Sec I
North Creek Estates
Oaks
Oaks 2 Ph 1
Oaks 2 Ph 2
Oaks 2 Ph 4a
Oaks 2 Phase 2
Oaks 3 Ph 1
Osprey Harbor Village
Palmscasey Key
Park Trace Estates
Pine Ranch
Pine Ranch East
Rivendell
Rivendell The Woodlands
Rivendell Woodlands
Saunders V A Resub
Siesta Rev Resub Of Pt
Sorrento Shores
Sorrento Villas 1
Southbay Yacht Racquet Club
The Oaks
The Oaks Bayside
Willowbend Ph 1
Willowbend Ph 2
Willowbend Ph 2a
Willowbend Ph 3
Willowbend Ph 4
Willowbend Phase 3
Similar Properties
Contact Info
- The Real Estate Professional You Deserve
- Mobile: 904.248.9848
- phoenixwade@gmail.com
