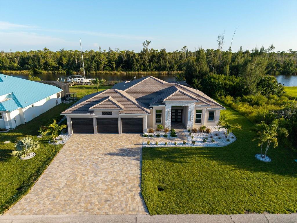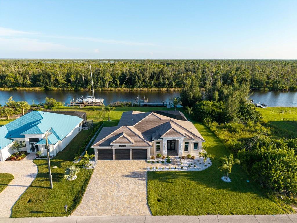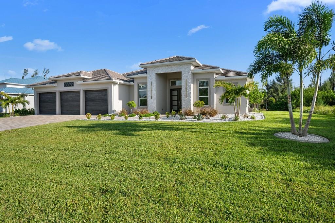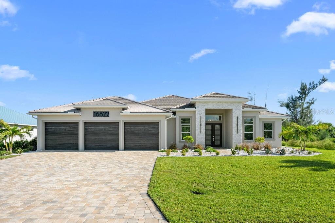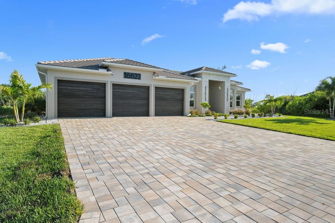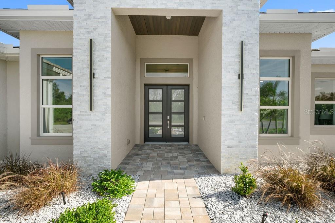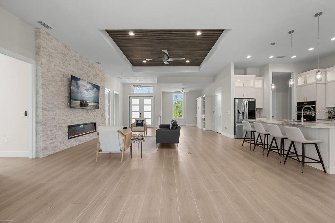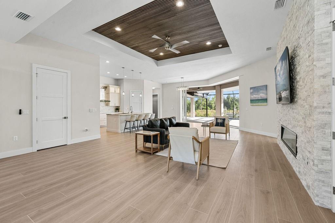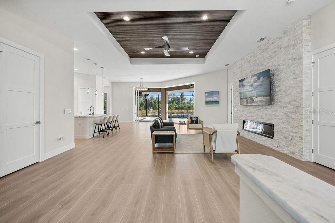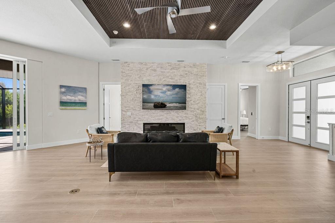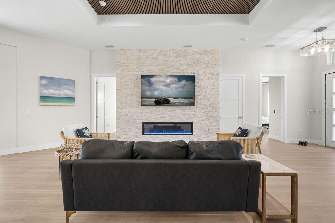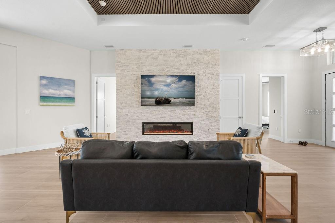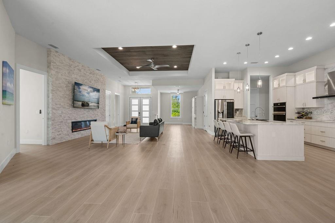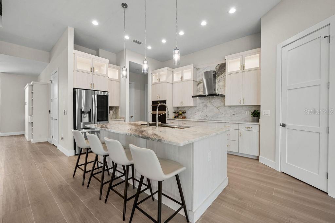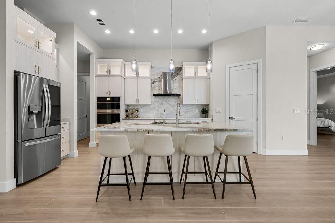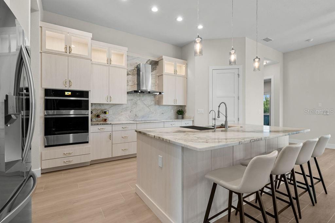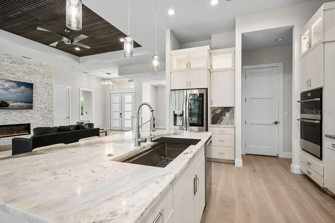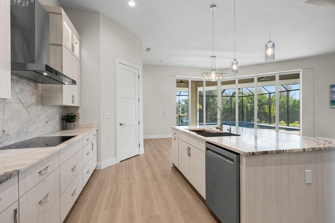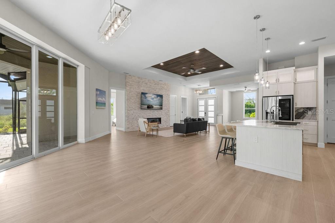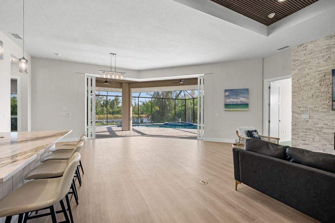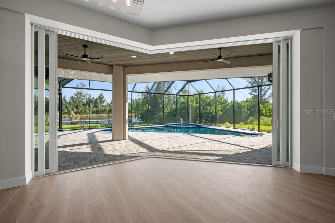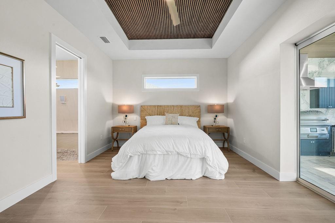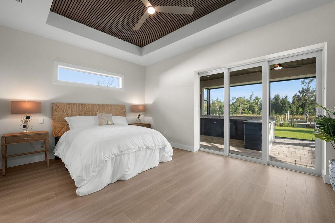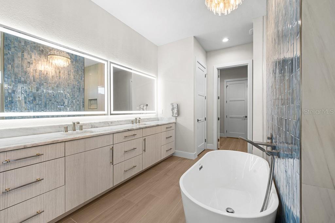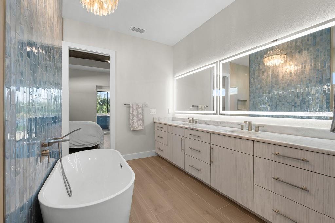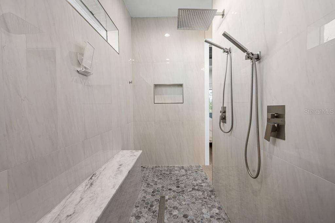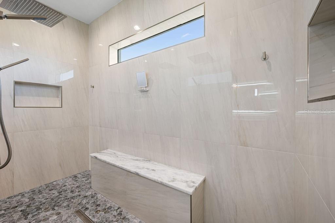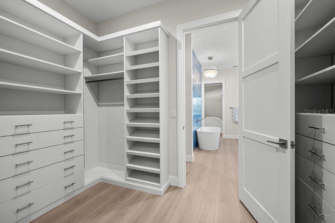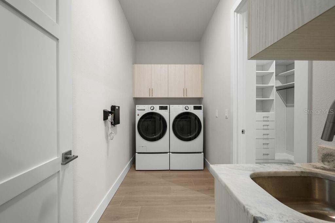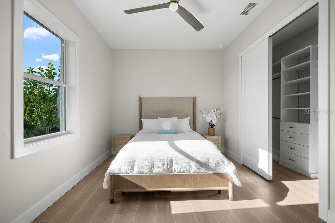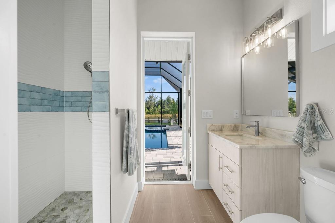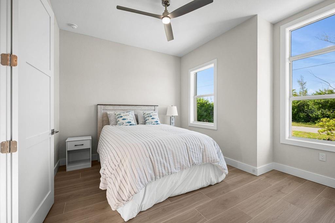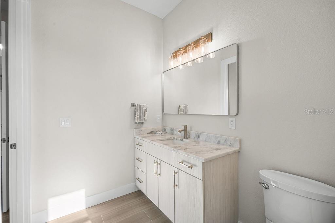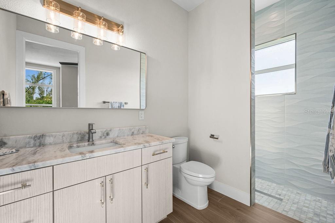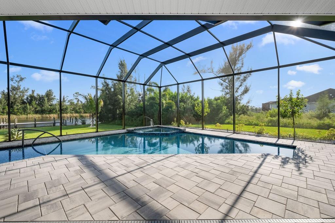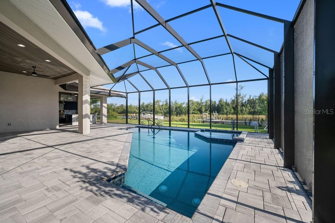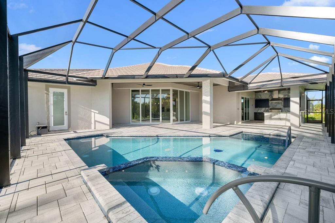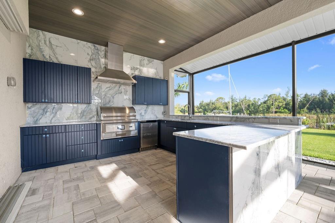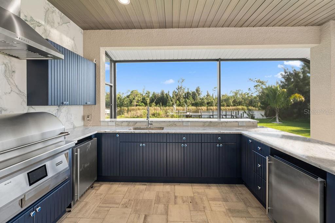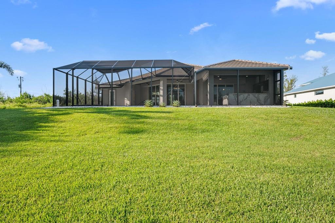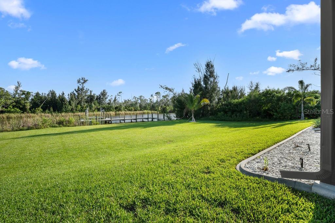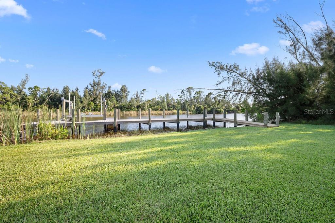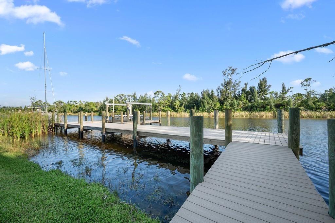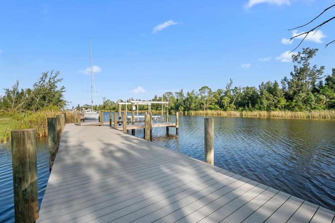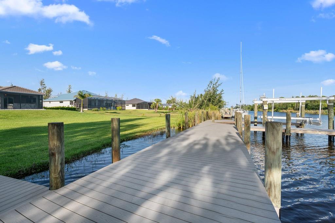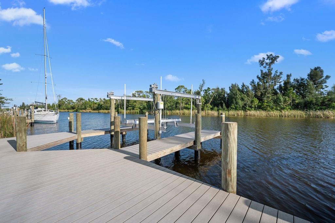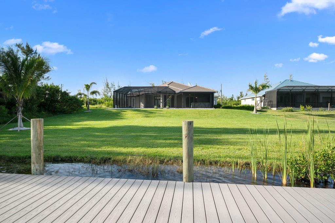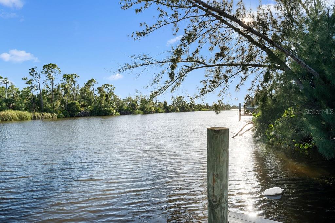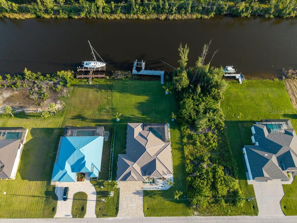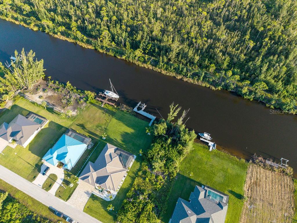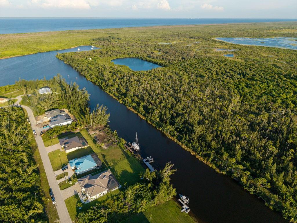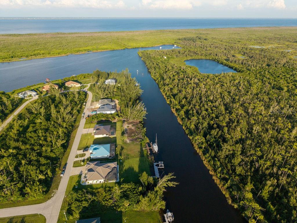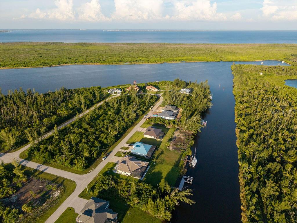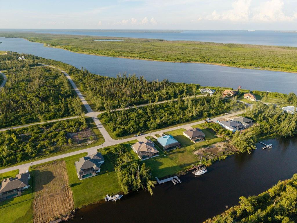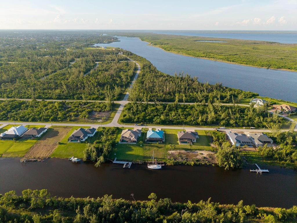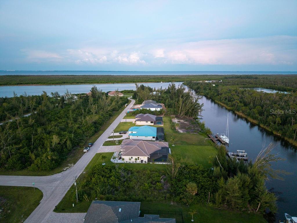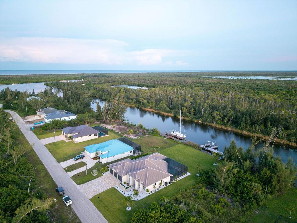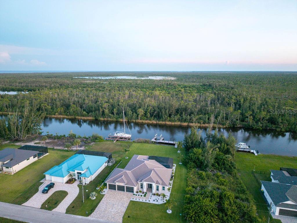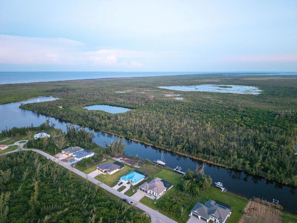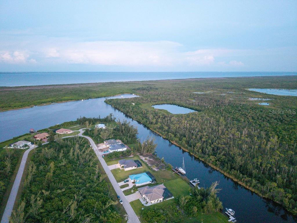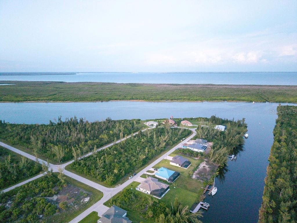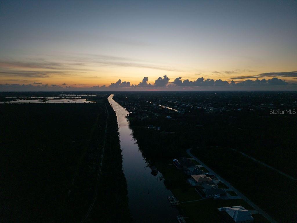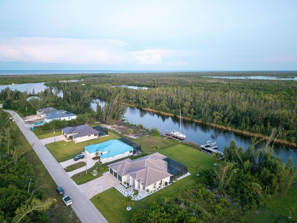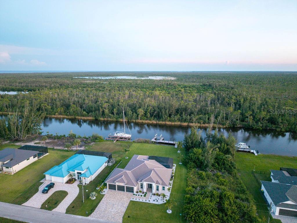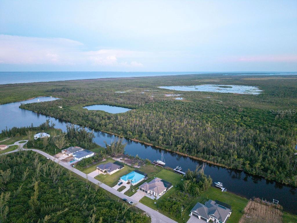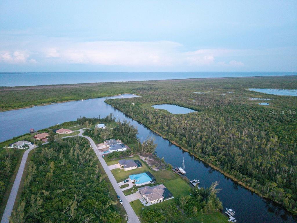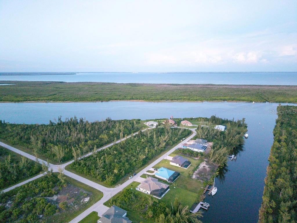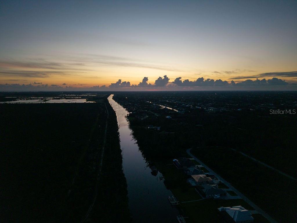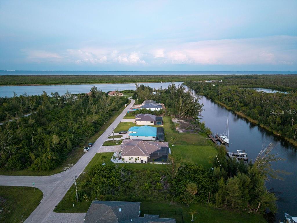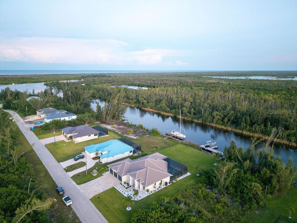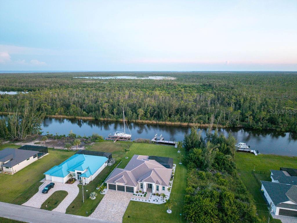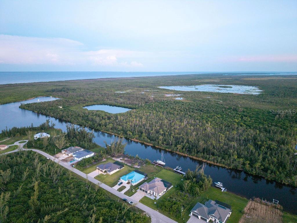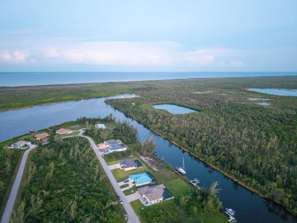PRICED AT ONLY: $1,404,000
Address: 16622 Liggett Circle, PORT CHARLOTTE, FL 33981
Description
Are you looking for perfect blend of modern luxury, timeless design, and the natural beauty of Floridas waterfront lifestyle. From the moment you arrive, The expansive open concept layout features soaring ceilings and huge fully retractable sliding doors that fill the living spaces with natural light, creating a warm and inviting atmosphere. At the heart of the home lies the chefs kitchen, complete with high end appliances, dolomite countertops, and custom cabinetryperfect for both everyday living and entertaining. The owners suite is a true retreat, offering a spa inspired bathroom and an oversized walk in closet, while two private guest suites with en suite baths ensure family and visitors feel right at home and have been thoughtfully designed to provide both comfort and style.
Step outside and experience the very best of Florida living. A screened in pool and spa create a private oasis, framed by modern paver decking. The crown jewel of the outdoor living space is the expansive cabana, thoughtfully designed for entertaining on any scale. Outfitted with two beverage refrigerators, a Coyote pellet grill, and a sleek built in sink, it combines functionality with high end style. Generous counter space and custom finishes make meal prep effortless, while the layout provides comfortable seating for up to ten guests. Whether hosting sunset dinners poolside or casual weekend gatherings, this cabana transforms every occasion into an unforgettable Florida experience. Whether youre hosting gatherings or enjoying quiet evenings, this space is designed to make the most of the year round sunshine. The property backs up to a lush preserve and a brackish canal, offering both privacy and a beautiful natural backdrop.
For boating enthusiasts, the home includes a private dock that stretches the width of the property and a boat with a 13,000 lbs capacity, making it easy to enjoy the water at a moments notice. From peaceful canal views to the convenience of quick access to open waters, this property is a haven for those who love the coastal lifestyle.
Blending solid construction, elegant finishes, and thoughtfully designed spaces, this home is more than just a residenceits a lifestyle. Located just minutes from pristine Gulf beaches, championship golf courses, fine dining, and shopping, it offers everything you need to enjoy the best of Southwest Florida living.
Property Location and Similar Properties
Payment Calculator
- Principal & Interest -
- Property Tax $
- Home Insurance $
- HOA Fees $
- Monthly -
For a Fast & FREE Mortgage Pre-Approval Apply Now
Apply Now
 Apply Now
Apply Now- MLS#: A4663962 ( Residential )
- Street Address: 16622 Liggett Circle
- Viewed: 12
- Price: $1,404,000
- Price sqft: $340
- Waterfront: Yes
- Wateraccess: Yes
- Waterfront Type: Canal - Brackish
- Year Built: 2025
- Bldg sqft: 4132
- Bedrooms: 3
- Total Baths: 4
- Full Baths: 3
- 1/2 Baths: 1
- Garage / Parking Spaces: 3
- Days On Market: 17
- Additional Information
- Geolocation: 26.8733 / -82.1811
- County: CHARLOTTE
- City: PORT CHARLOTTE
- Zipcode: 33981
- Subdivision: Port Charlotte Sec 94 01 Strep
- Provided by: EXIT KING REALTY
- Contact: Ryan Amerson
- 941-497-6060

- DMCA Notice
Features
Building and Construction
- Builder Model: Custom
- Builder Name: L and E Builders
- Covered Spaces: 0.00
- Exterior Features: Lighting, Outdoor Grill, Outdoor Kitchen, Private Mailbox, Rain Gutters, Sliding Doors
- Flooring: Ceramic Tile
- Living Area: 2464.00
- Other Structures: Other
- Roof: Tile
Property Information
- Property Condition: Completed
Land Information
- Lot Features: Greenbelt, Landscaped, Near Marina, Rolling Slope
Garage and Parking
- Garage Spaces: 3.00
- Open Parking Spaces: 0.00
- Parking Features: Driveway, Golf Cart Parking, Oversized
Eco-Communities
- Pool Features: Gunite, Heated, In Ground, Lighting, Salt Water, Screen Enclosure
- Water Source: Canal/Lake For Irrigation, Public
Utilities
- Carport Spaces: 0.00
- Cooling: Central Air
- Heating: Central
- Pets Allowed: Yes
- Sewer: Public Sewer
- Utilities: Electricity Connected, Fire Hydrant, Phone Available, Sewer Connected, Sprinkler Well, Water Connected
Finance and Tax Information
- Home Owners Association Fee: 60.00
- Insurance Expense: 0.00
- Net Operating Income: 0.00
- Other Expense: 0.00
- Tax Year: 2024
Other Features
- Appliances: Bar Fridge, Built-In Oven, Cooktop, Dishwasher, Disposal, Electric Water Heater, Exhaust Fan, Microwave, Range, Range Hood, Refrigerator, Wine Refrigerator
- Association Name: Kirk Schwyn
- Country: US
- Interior Features: Ceiling Fans(s), Coffered Ceiling(s), Eat-in Kitchen, Kitchen/Family Room Combo, Living Room/Dining Room Combo, Open Floorplan, Primary Bedroom Main Floor, Solid Surface Counters, Stone Counters, Tray Ceiling(s), Walk-In Closet(s)
- Legal Description: PCH 094 0000 000Z PORT CHARLOTTE SEC94 1STREP TR Z .32A M/L 1506/1381 2846/778 OR RES3097/1738 3539/1183 4713/427 5049/1425 PCH 094 0000 00Z1 PORT CHARLOTTE SEC94 REPLAT TR Z-1 .23A M/L 2919/1004 3333/582 4448/1776 4787/314 5049/1428
- Levels: One
- Area Major: 33981 - Port Charlotte
- Occupant Type: Vacant
- Parcel Number: 412126456006
- Style: Coastal, Contemporary
- View: Park/Greenbelt, Pool, Trees/Woods, Water
- Views: 12
- Zoning Code: RSF3.5
Nearby Subdivisions
900 Building
Boman
Charlotte Sec 52
Country Estates
Fort Charlotte Sec 66
Gardens Of Gulf Cove
Gulf Cove
Harbor East
Harbor West
None
Not Applicable
Pch 056 1844 0002
Pch 082 4444 0001
Pch 082 4444 0006
Pch 082 4444 0018
Pch 082 4444 0020
Port Charlote Sec 71
Port Charlotte
Port Charlotte B Sec 78
Port Charlotte Eo Sec 95
Port Charlotte K Sec 81
Port Charlotte K Sec 87
Port Charlotte R Sec 65
Port Charlotte Sec 03e
Port Charlotte Sec 052
Port Charlotte Sec 053
Port Charlotte Sec 054
Port Charlotte Sec 056
Port Charlotte Sec 058
Port Charlotte Sec 060
Port Charlotte Sec 063
Port Charlotte Sec 065
Port Charlotte Sec 066
Port Charlotte Sec 067
Port Charlotte Sec 071
Port Charlotte Sec 072
Port Charlotte Sec 078
Port Charlotte Sec 081
Port Charlotte Sec 082
Port Charlotte Sec 085
Port Charlotte Sec 093
Port Charlotte Sec 095
Port Charlotte Sec 52
Port Charlotte Sec 58
Port Charlotte Sec 60
Port Charlotte Sec 66
Port Charlotte Sec 66 01
Port Charlotte Sec 78
Port Charlotte Sec 82
Port Charlotte Sec 87
Port Charlotte Sec 93
Port Charlotte Sec 93 Tr M
Port Charlotte Sec 93 Tr S
Port Charlotte Sec 94 01
Port Charlotte Sec 94 01 Strep
Port Charlotte Sec 95 02
Port Charlotte Sec58
Port Charlotte Sec65
Port Charlotte Sec67
Port Charlotte Sec78
Port Charlotte Sec81
Port Charlotte Sec82
Port Charlotte Sec87
Port Charlotte Section 38
Port Charlotte Section 53
Port Charlotte Section 56
Port Charlotte Section 72
Port Charlotte Section 87
Port Charlotte Sub
Port Charlotte Sub Gulf Cov
Port Charlotte Sub Sec 58
Port Charlotte Sub Sec 60
Port Charlotte Sub Sec 78
Port Charlotte Sub Sec 82
Port Charlotte Sub Sec 95
Port Charlotte Subdivision Sec
South Golf Cove
South Gulf Cove
South Gulf Cove Association
Village Holiday Lake
Contact Info
- The Real Estate Professional You Deserve
- Mobile: 904.248.9848
- phoenixwade@gmail.com
