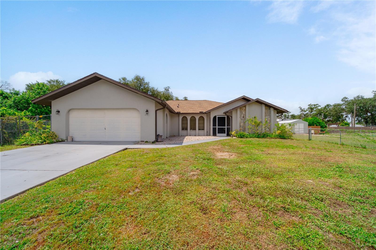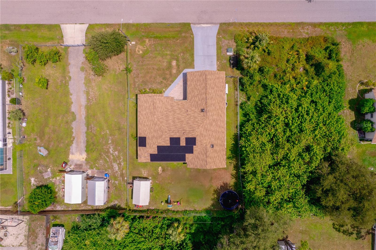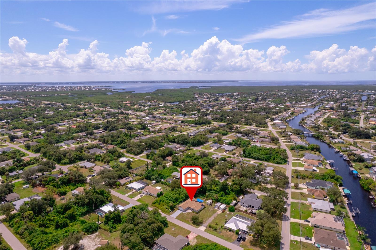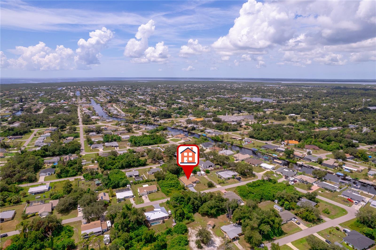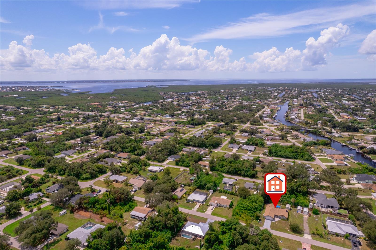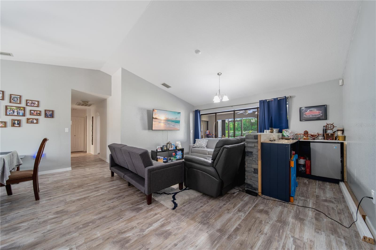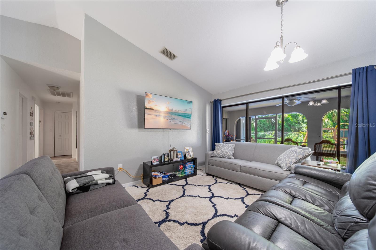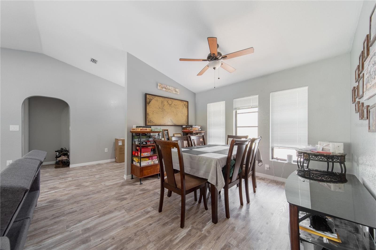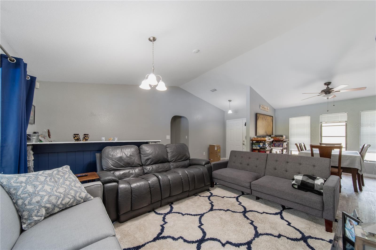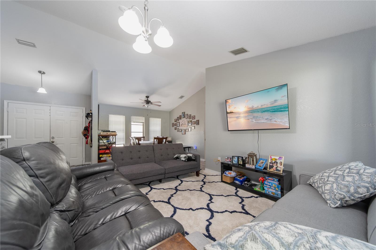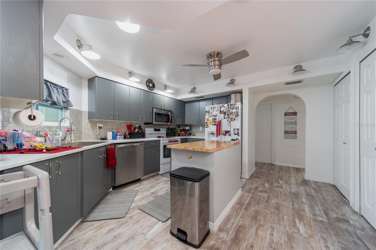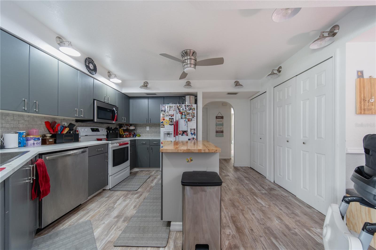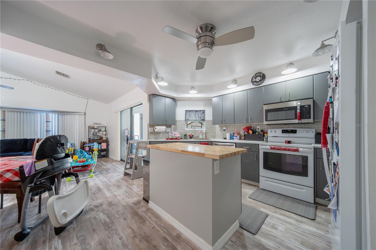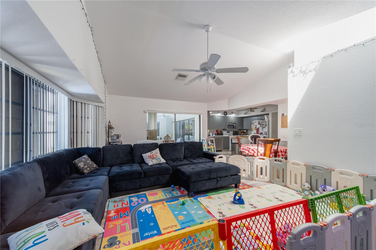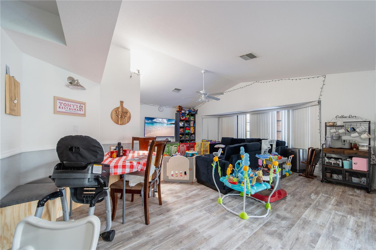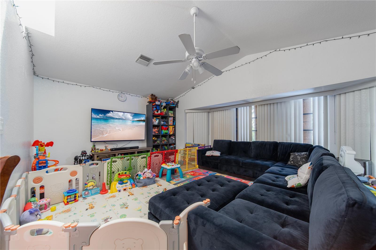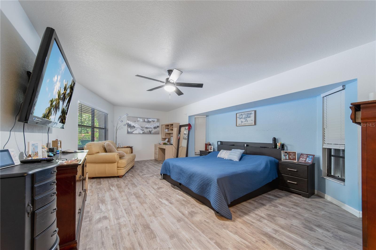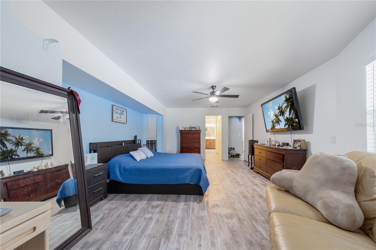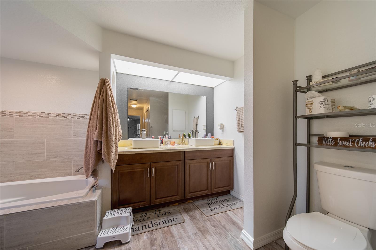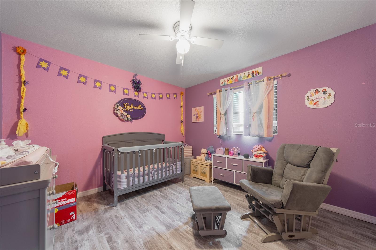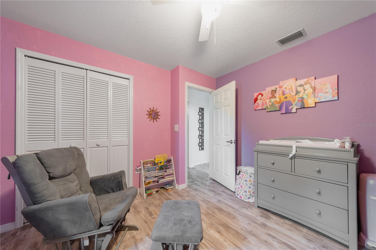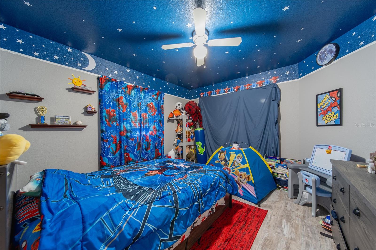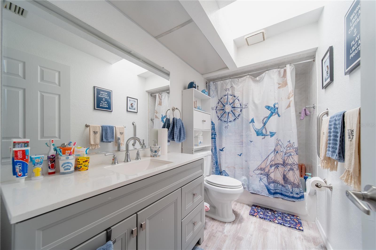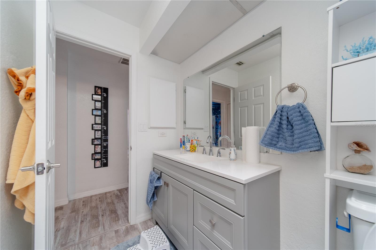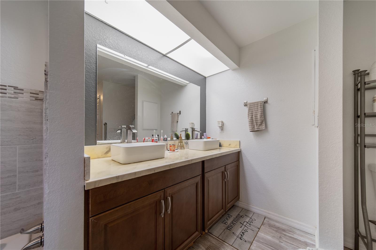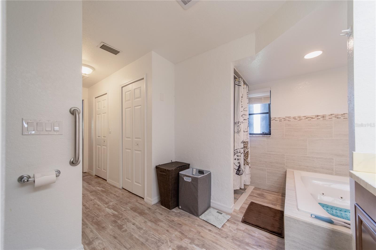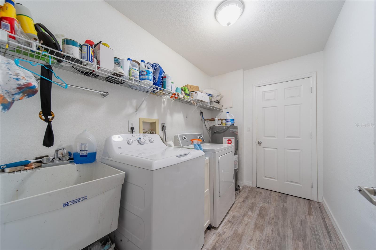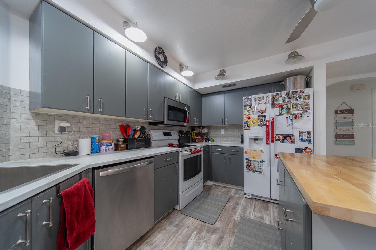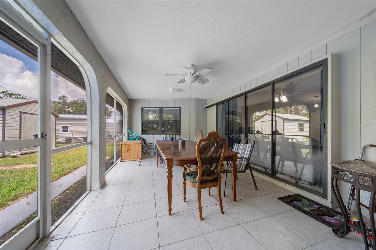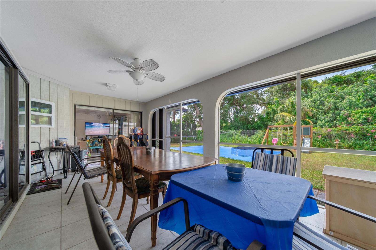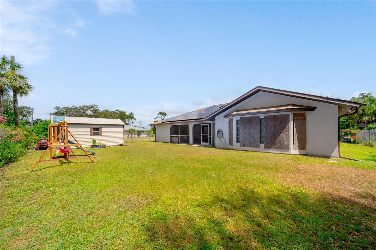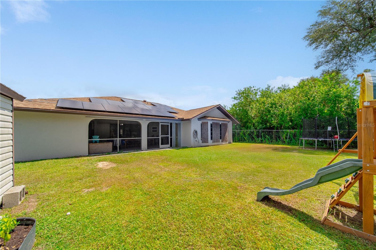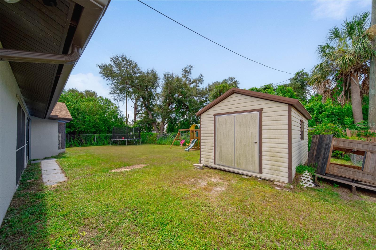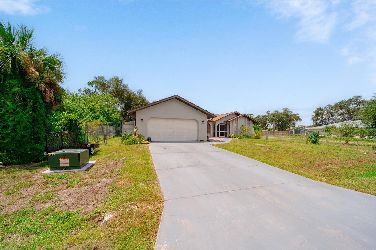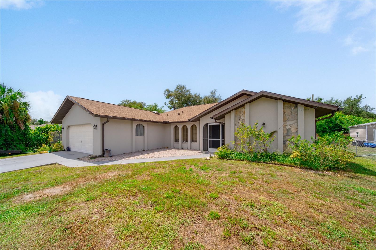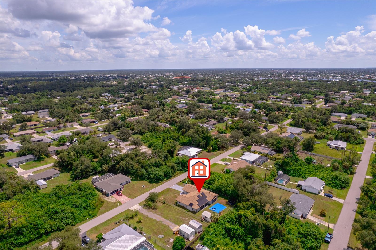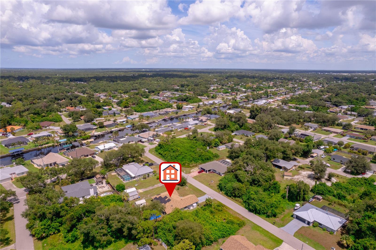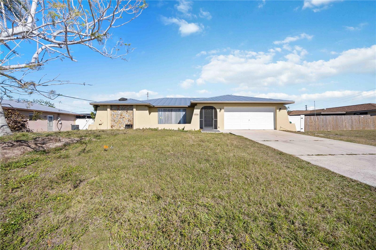PRICED AT ONLY: $349,900
Address: 1157 Beaumont Avenue, PORT CHARLOTTE, FL 33948
Description
Welcome to your future dream home! This beautifully updated residence offers over 2,000 sq. ft. of comfortable living space with 3 bedrooms, 2 bathrooms, and a 2 car garage. A brand new roof will be installed, giving you peace of mind for years to comejust move in and start enjoying. Inside, the spacious master suite features two walk in closets and a remodeled bathroom with an expanded tiled shower, a Jacuzzi tub, and a double vanity with epoxy countertops and sinks. Recent upgrades throughout the home include luxury vinyl plank flooring in every room, a new porcelain kitchen sink, updated countertops, modern lighting fixtures, and a refreshed guest bathroom with a new vanity. The open layout flows seamlessly to the screened lanai, accessible through pocketing sliding glass doors from both the living room and great roomperfect for indoor outdoor living or future pool plans. Out back, the fenced yard includes a 10x17 storage shed with double doors and a ramp for easy access. The home also features a screened front entry with double doors, making every entrance inviting. With so many recent upgrades and thoughtful touches, this home truly has it all. Come see it in personyou wont be disappointed!
Property Location and Similar Properties
Payment Calculator
- Principal & Interest -
- Property Tax $
- Home Insurance $
- HOA Fees $
- Monthly -
For a Fast & FREE Mortgage Pre-Approval Apply Now
Apply Now
 Apply Now
Apply Now- MLS#: A4664395 ( Residential )
- Street Address: 1157 Beaumont Avenue
- Viewed: 9
- Price: $349,900
- Price sqft: $126
- Waterfront: No
- Year Built: 1989
- Bldg sqft: 2777
- Bedrooms: 3
- Total Baths: 2
- Full Baths: 2
- Garage / Parking Spaces: 2
- Days On Market: 13
- Additional Information
- Geolocation: 26.9772 / -82.1358
- County: CHARLOTTE
- City: PORT CHARLOTTE
- Zipcode: 33948
- Subdivision: Port Charlotte Sec 008
- Elementary School: Meadow Park Elementary
- Middle School: Murdock Middle
- High School: Port Charlotte High
- Provided by: MARINA PARK REALTY LLC
- Contact: Chun-Yi Bittner
- 941-205-0888

- DMCA Notice
Features
Building and Construction
- Covered Spaces: 0.00
- Exterior Features: Hurricane Shutters, Lighting, Rain Gutters, Storage
- Fencing: Chain Link, Fenced
- Flooring: Vinyl
- Living Area: 2048.00
- Roof: Shingle
Property Information
- Property Condition: Completed
Land Information
- Lot Features: Flood Insurance Required
School Information
- High School: Port Charlotte High
- Middle School: Murdock Middle
- School Elementary: Meadow Park Elementary
Garage and Parking
- Garage Spaces: 2.00
- Open Parking Spaces: 0.00
- Parking Features: Garage Door Opener
Eco-Communities
- Water Source: Public
Utilities
- Carport Spaces: 0.00
- Cooling: Central Air
- Heating: Electric
- Sewer: Septic Tank
- Utilities: Cable Available, Electricity Connected, Phone Available, Water Connected
Finance and Tax Information
- Home Owners Association Fee: 0.00
- Insurance Expense: 0.00
- Net Operating Income: 0.00
- Other Expense: 0.00
- Tax Year: 2024
Other Features
- Appliances: Dishwasher, Disposal, Microwave, Range, Refrigerator
- Country: US
- Furnished: Partially
- Interior Features: Cathedral Ceiling(s), Ceiling Fans(s), Eat-in Kitchen, High Ceilings, Kitchen/Family Room Combo, Open Floorplan, Primary Bedroom Main Floor, Walk-In Closet(s)
- Legal Description: PCH 008 0192 0018 PORT CHARLOTTE SEC8 BLK192 LTS 18 238/445 414/291 416/753 697/1614 927/325 1020/1025 1194/979 1219/517 1260/858 DC2885/774-ME 2885/774 3590/281 DC3942/1236-KE 4393/746
- Levels: One
- Area Major: 33948 - Port Charlotte
- Occupant Type: Vacant
- Parcel Number: 402220358002
- Style: Ranch
- View: Trees/Woods
- Zoning Code: RSF3.5
Nearby Subdivisions
Heritage Oak Park
Heritage Oak Park 02
Heritage Oak Park 04
Not Applicable
Pebble Creek
Pebble Creek Place Homeowners
Port Charlotte
Port Charlotte Sec 008
Port Charlotte Sec 021
Port Charlotte Sec 023
Port Charlotte Sec 031
Port Charlotte Sec 037
Port Charlotte Sec 044
Port Charlotte Sec 079
Port Charlotte Sec 091
Port Charlotte Sec 092
Port Charlotte Sec 101
Port Charlotte Sec 37
Port Charlotte Sec 41
Port Charlotte Sec 8
Port Charlotte Sec Cc8
Port Charlotte Sec23
Port Charlotte Sec31
Port Charlotte Sec8
Port Charlotte Section 21
Port Charlotte Section 31
Port Charlotte Section 41
Port Charlotted Sec 23
Port Port Charlotte Sec 37
Rocksedge
South Bayview Estates
Similar Properties
Contact Info
- The Real Estate Professional You Deserve
- Mobile: 904.248.9848
- phoenixwade@gmail.com
