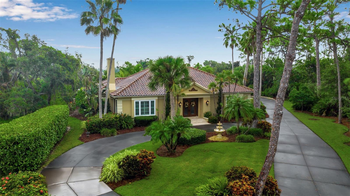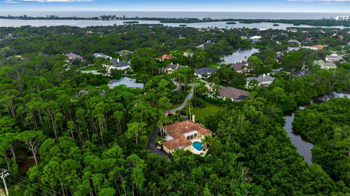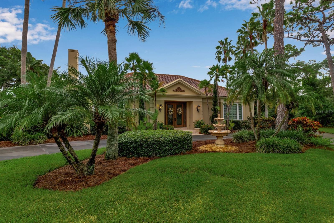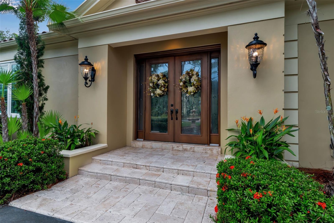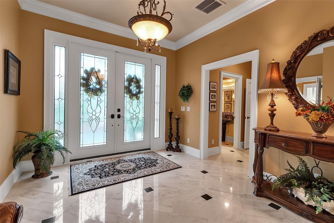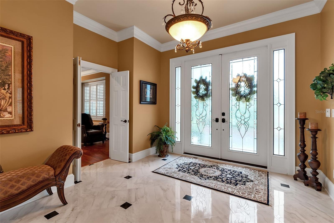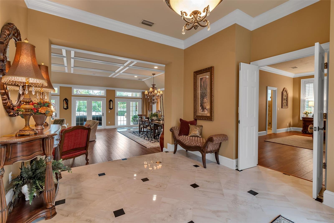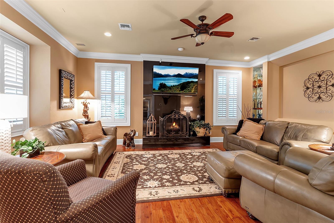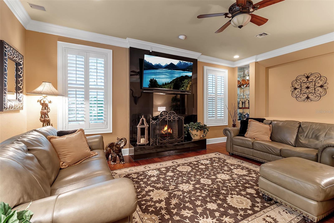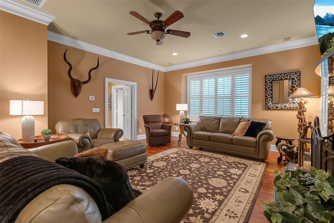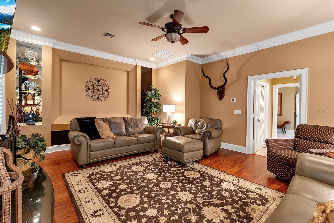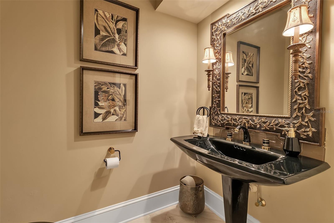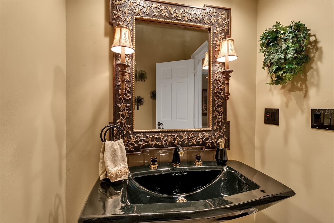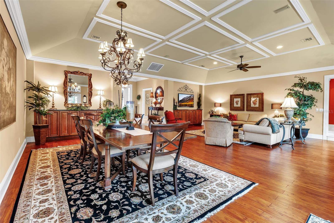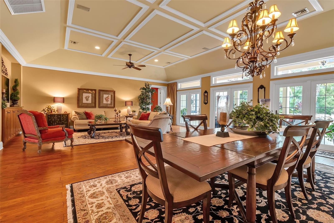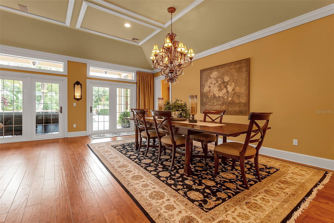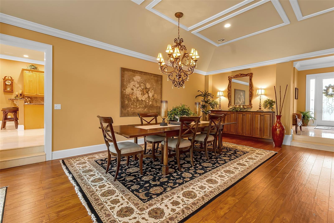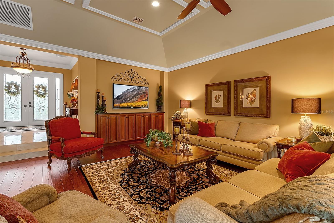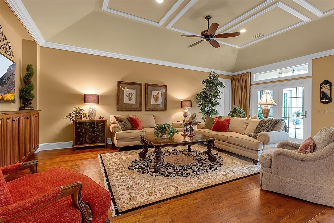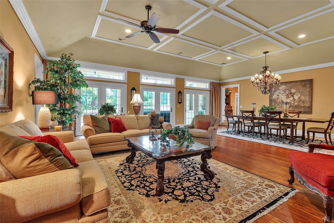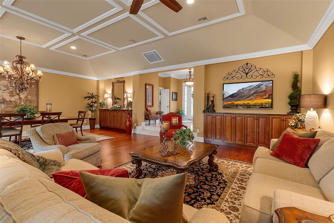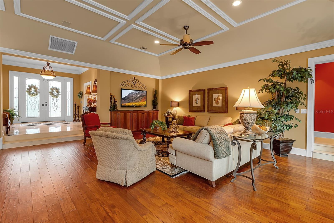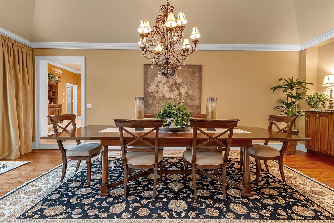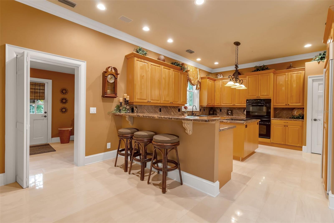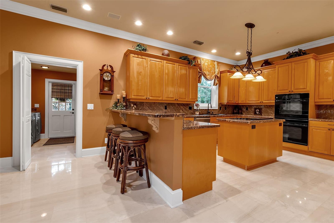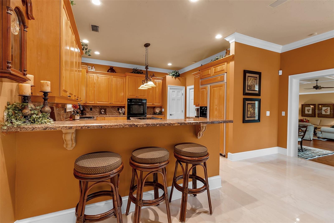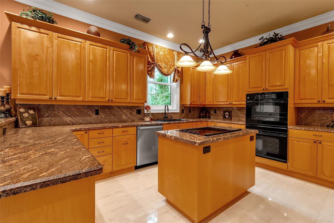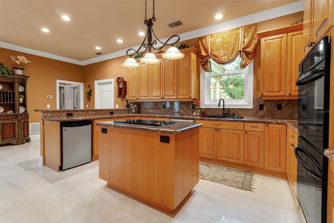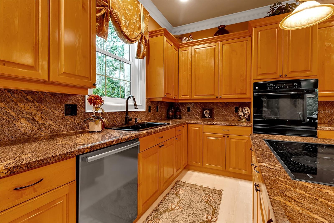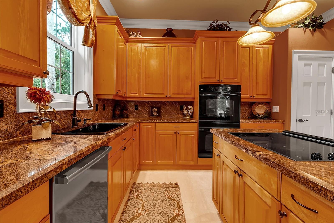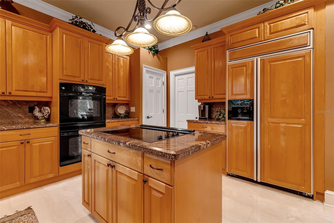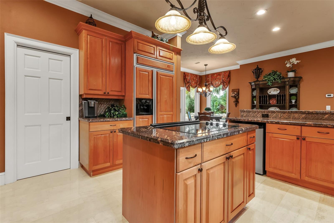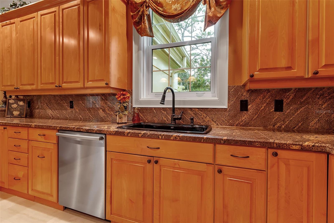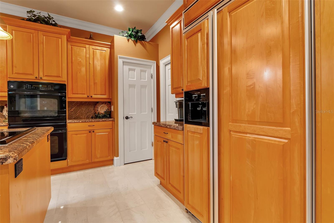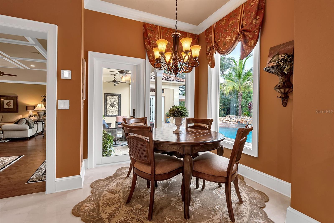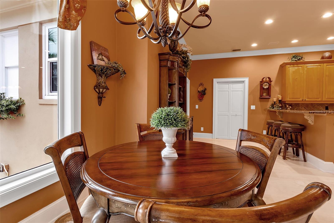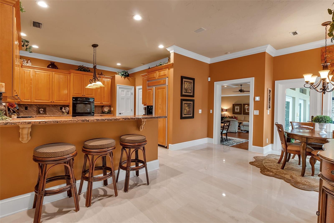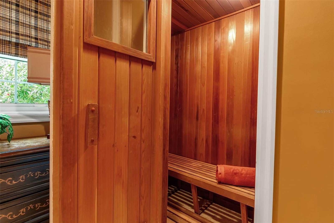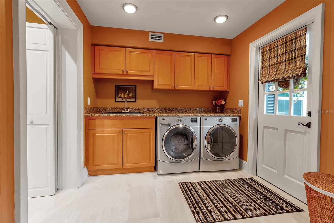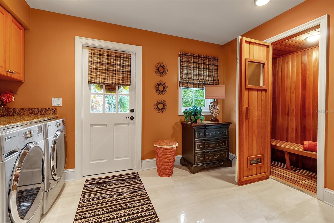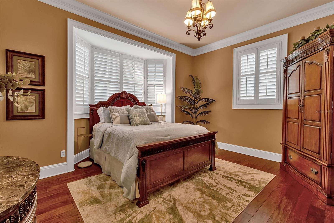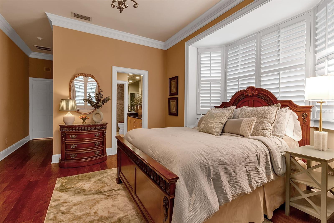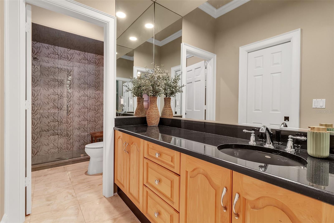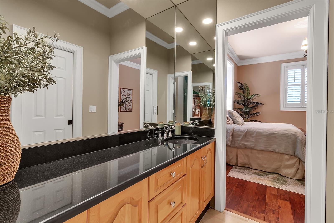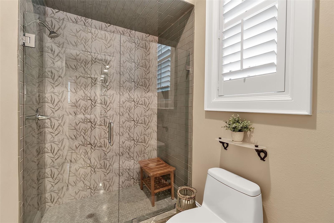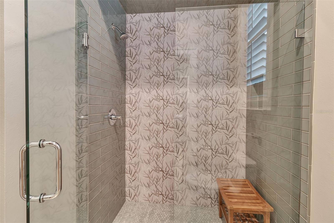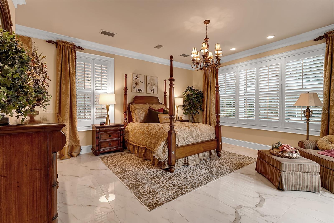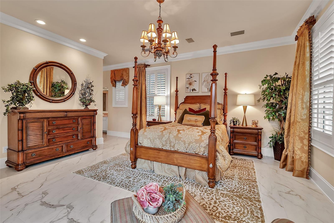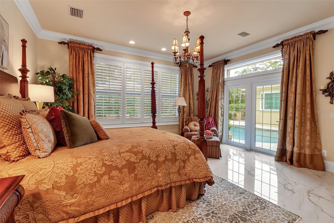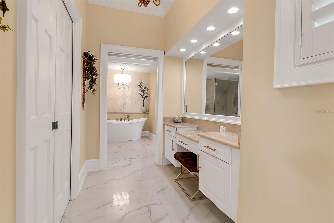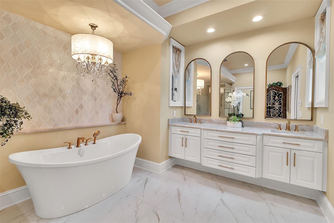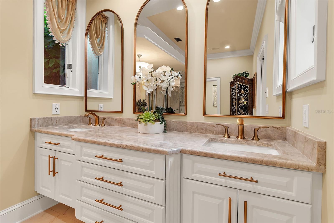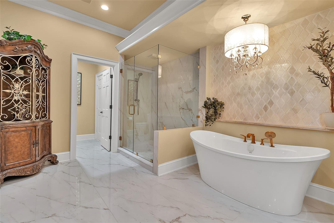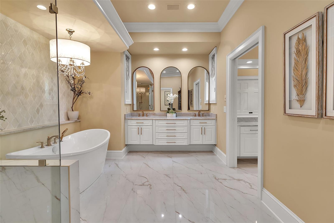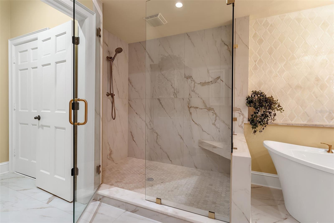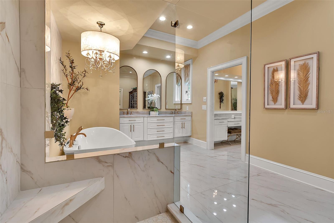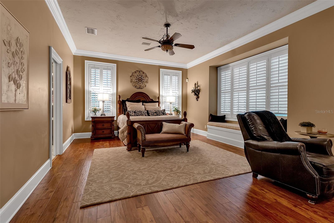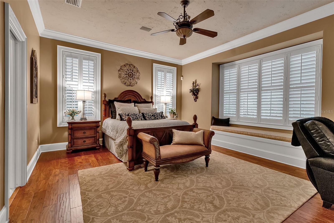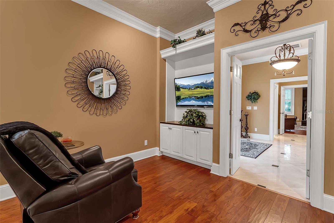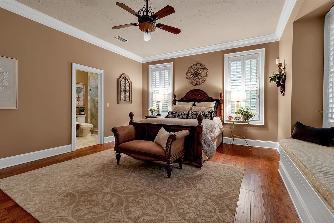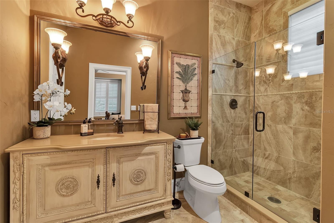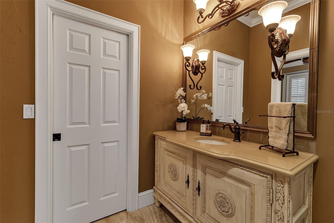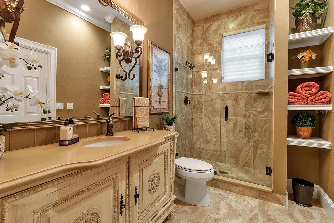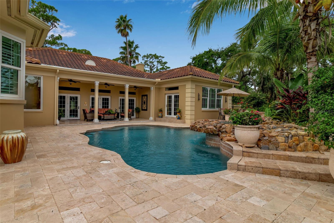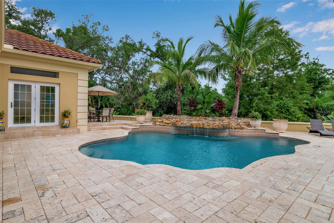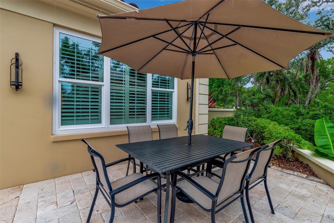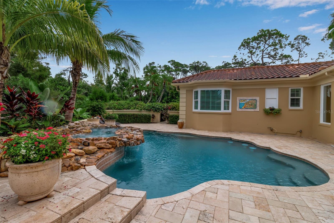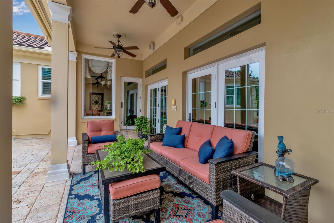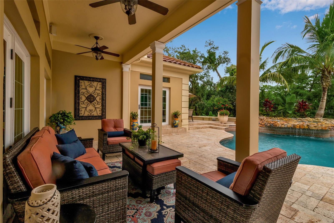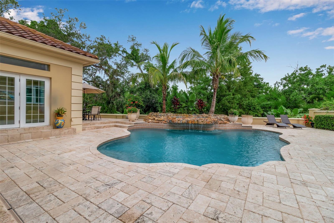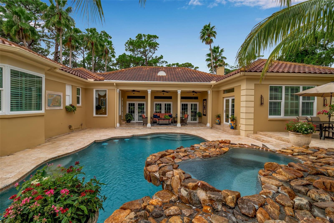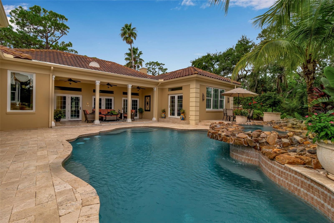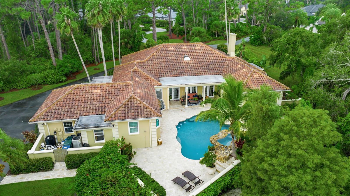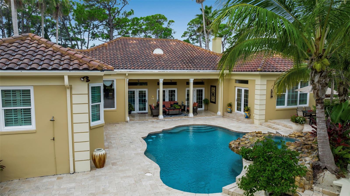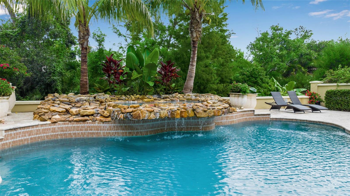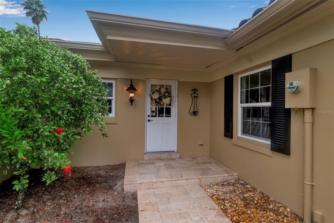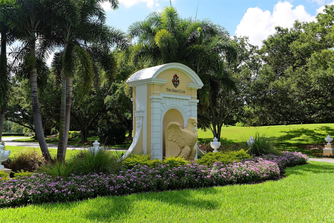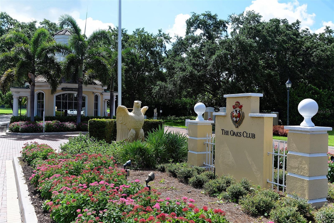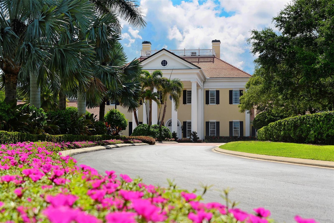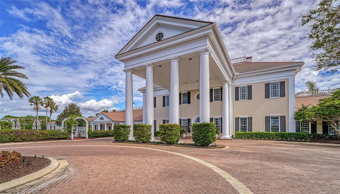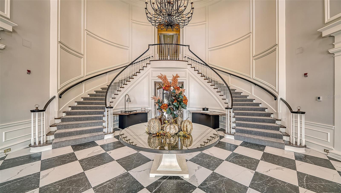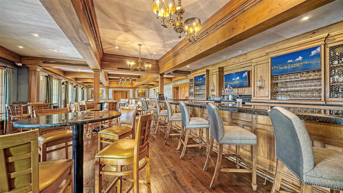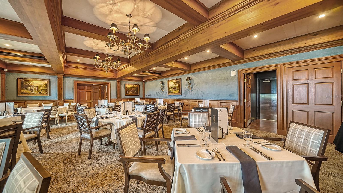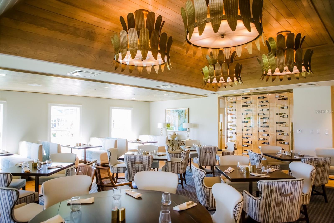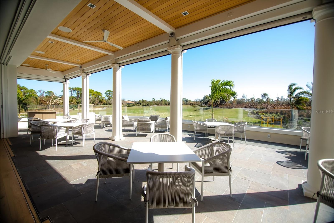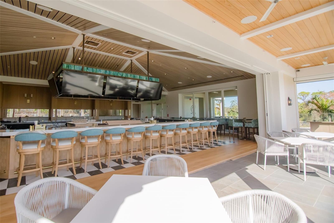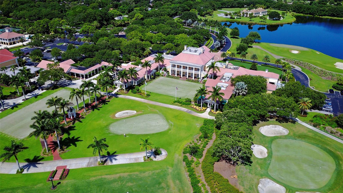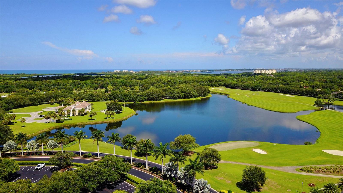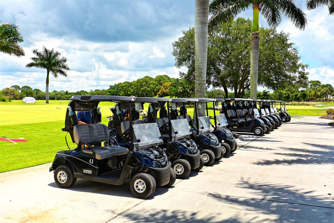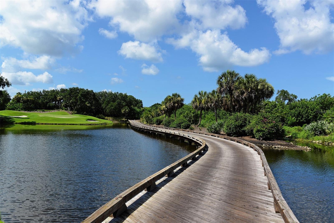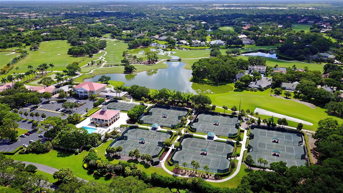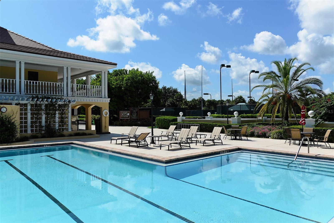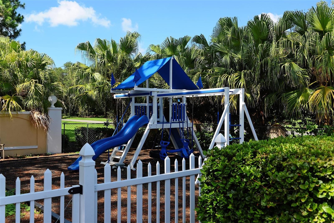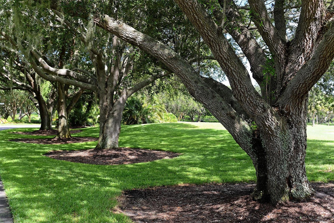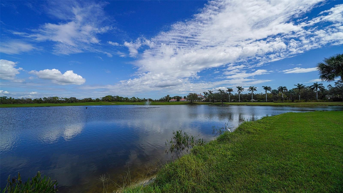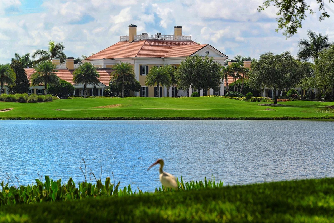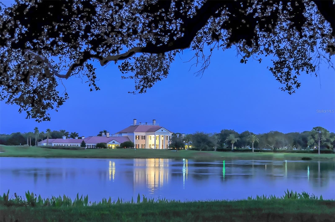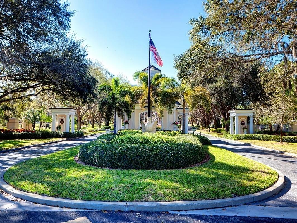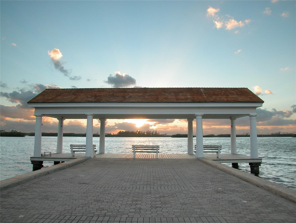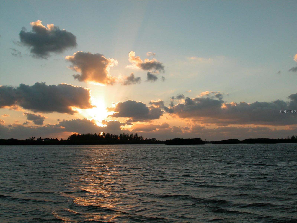PRICED AT ONLY: $1,750,000
Address: 422 Blue Garden Lane, OSPREY, FL 34229
Description
A grand traditional residence, this 3 bedroom, 3.5 bath home is tucked into lush tropical landscaping on a quiet cul de sac in The Oaks Bayside. Double entry doors open to a marble foyer and wood floors that set the tone for quality throughout. Just off the entry, a cozy den with fireplace sits opposite a spacious guest suite. The heart of the home is the light filled great room, with formal living and dining areas opening through French doors to the covered patio and resort style pool. The kitchen combines beauty and function with granite countertops, center island cooktop, breakfast bar, and a sunny nook overlooking the pool and waterfall feature. The elegant primary suite offers marble floors, soaring ceilings, plantation shutters, and private access to the pool for an early swim or late night dip. A glamorous dressing area leads to the spa like bath with soaking tub, walk in shower, and marble finishes. Two additional oversized en suite bedrooms provide comfort and privacy for guests. A large laundry room with ample cabinetry and an adjacent private sauna complete the interior. Outdoors, the free form pool with rock outcroppings and waterfall is a showstopper, surrounded by both shaded and open areas for dining and relaxing. With two adjoining lots preserved as gardens, this home offers rare seclusion in a natural setting. Ownership includes membership in The Oaks Club, Sarasotas premier golf and country club, featuring two championship courses, tennis, WellFit center, fine dining, and a vibrant year round social calendarall in the heart of South Sarasota.
Property Location and Similar Properties
Payment Calculator
- Principal & Interest -
- Property Tax $
- Home Insurance $
- HOA Fees $
- Monthly -
For a Fast & FREE Mortgage Pre-Approval Apply Now
Apply Now
 Apply Now
Apply Now- MLS#: A4664436 ( Residential )
- Street Address: 422 Blue Garden Lane
- Viewed: 58
- Price: $1,750,000
- Price sqft: $372
- Waterfront: No
- Year Built: 1984
- Bldg sqft: 4702
- Bedrooms: 3
- Total Baths: 4
- Full Baths: 3
- 1/2 Baths: 1
- Garage / Parking Spaces: 2
- Days On Market: 52
- Additional Information
- Geolocation: 27.2092 / -82.4912
- County: SARASOTA
- City: OSPREY
- Zipcode: 34229
- Subdivision: The Oaks Bayside
- Elementary School: Laurel Nokomis Elementary
- Middle School: Sarasota Middle
- High School: Venice Senior High
- Provided by: COLDWELL BANKER REALTY
- Contact: Steve Abbe
- 941-383-6411

- DMCA Notice
Features
Building and Construction
- Covered Spaces: 0.00
- Exterior Features: Rain Gutters
- Flooring: Carpet, Ceramic Tile, Parquet
- Living Area: 3872.00
- Roof: Tile
Land Information
- Lot Features: FloodZone, In County, Level, Paved
School Information
- High School: Venice Senior High
- Middle School: Sarasota Middle
- School Elementary: Laurel Nokomis Elementary
Garage and Parking
- Garage Spaces: 2.00
- Open Parking Spaces: 0.00
- Parking Features: Driveway
Eco-Communities
- Pool Features: In Ground
- Water Source: Public
Utilities
- Carport Spaces: 0.00
- Cooling: Central Air
- Heating: Central, Electric
- Pets Allowed: Yes
- Sewer: Public Sewer
- Utilities: Public
Amenities
- Association Amenities: Gated, Security, Tennis Court(s)
Finance and Tax Information
- Home Owners Association Fee: 2850.00
- Insurance Expense: 0.00
- Net Operating Income: 0.00
- Other Expense: 0.00
- Tax Year: 2024
Other Features
- Appliances: Built-In Oven, Dishwasher, Disposal, Electric Water Heater, Microwave, Range, Refrigerator
- Association Name: Access Management/Hope Root
- Association Phone: 813-607-2220
- Country: US
- Interior Features: Crown Molding, Sauna, Solid Wood Cabinets, Split Bedroom, Stone Counters, Walk-In Closet(s), Wet Bar
- Legal Description: LOT 5 OAKS
- Levels: One
- Area Major: 34229 - Osprey
- Occupant Type: Owner
- Parcel Number: 0142030012
- Style: Contemporary, Ranch
- View: Pool
- Views: 58
- Zoning Code: RE1
Nearby Subdivisions
Bay Acres Resub
Bay Oaks Estates
Bishops Court At Oaks Preserve
Bishopscourt At The Oaks Prese
Blackburn Harbor Waterfront Vi
Blackburn Point Woods
Casey Key
Dry Slips At Bellagio Village
Harms Sub
Heron Bay Club Sec I
North Creek Estates
Oaks
Oaks 2 Ph 1
Oaks 2 Ph 2
Oaks 2 Ph 4a
Oaks 2 Phase 2
Oaks 3 Ph 1
Osprey Harbor Village
Palmscasey Key
Park Trace Estates
Pine Ranch
Pine Ranch East
Rivendell
Rivendell The Woodlands
Rivendell Woodlands
Saunders V A Resub
Siesta Rev Resub Of Pt
Sorrento Shores
Sorrento Villas 1
Southbay Yacht Racquet Club
The Oaks
The Oaks Bayside
Willowbend Ph 1
Willowbend Ph 2
Willowbend Ph 2a
Willowbend Ph 3
Willowbend Ph 4
Willowbend Phase 3
Similar Properties
Contact Info
- The Real Estate Professional You Deserve
- Mobile: 904.248.9848
- phoenixwade@gmail.com
