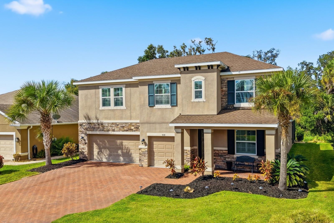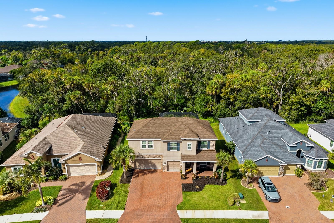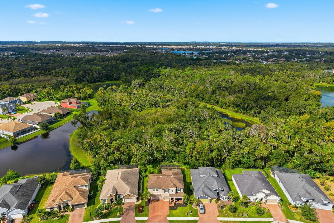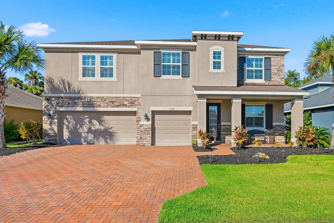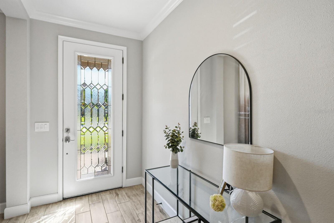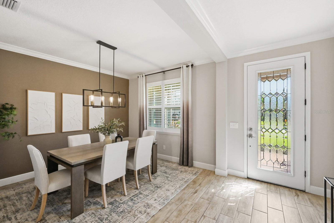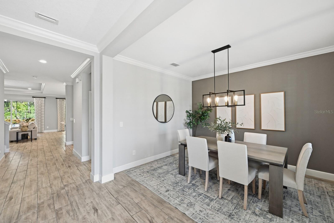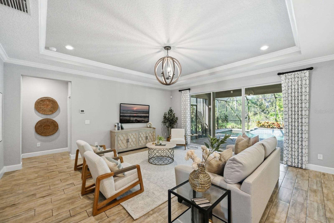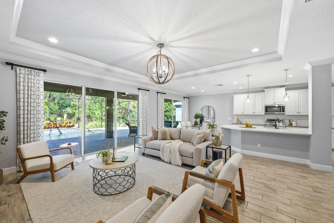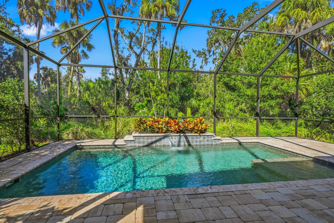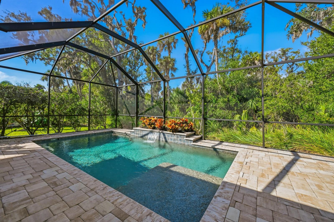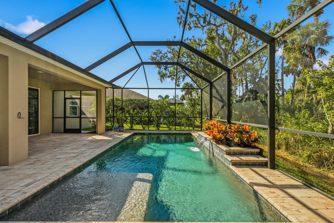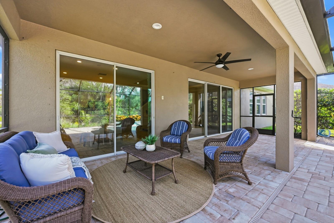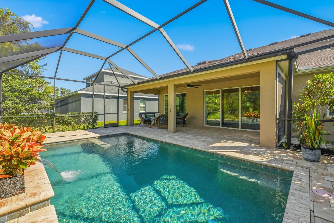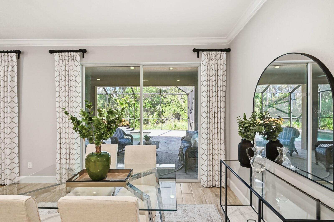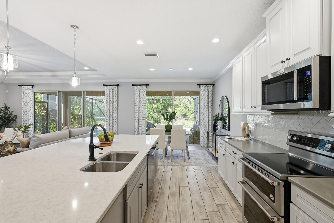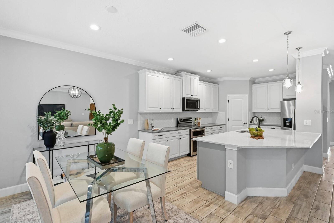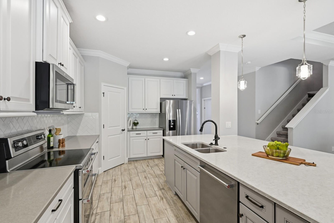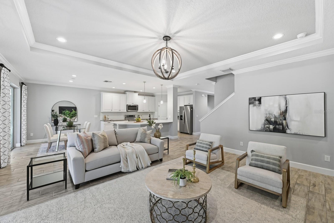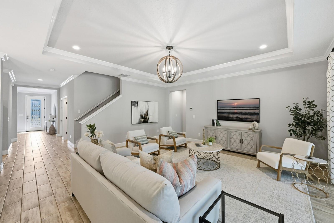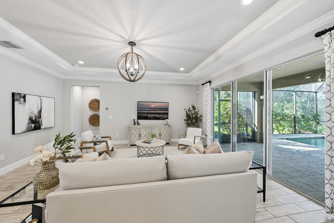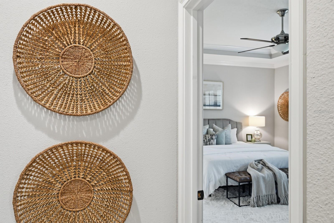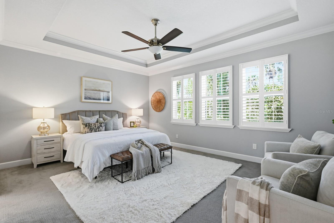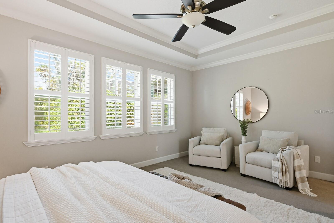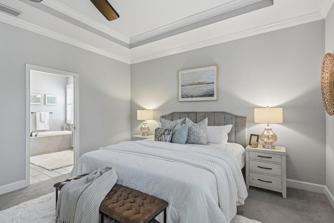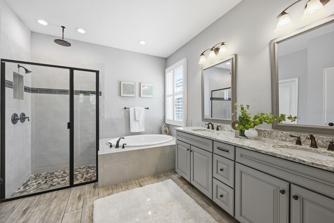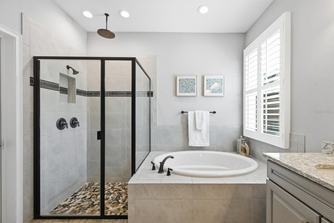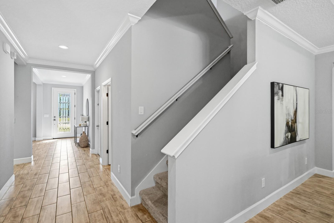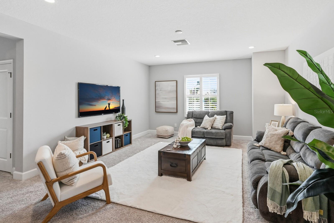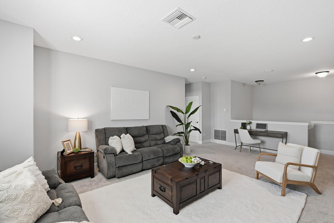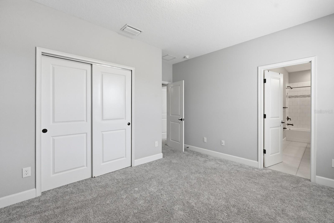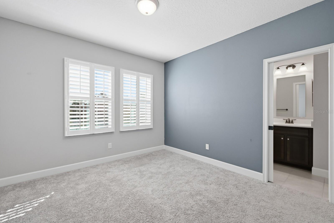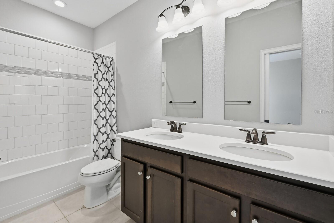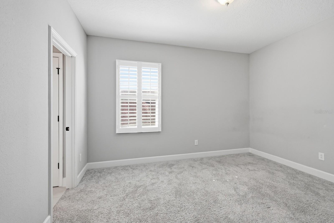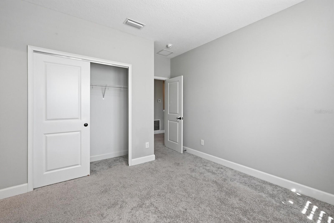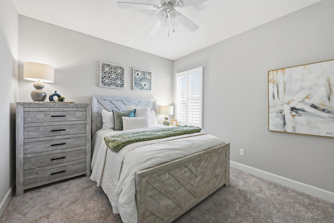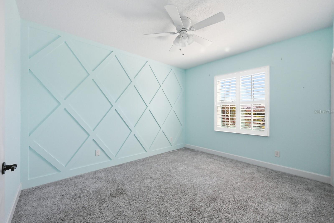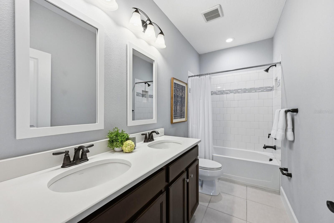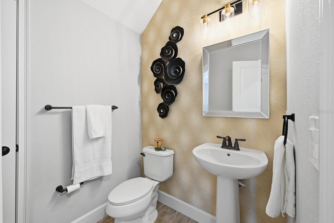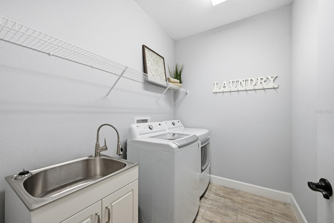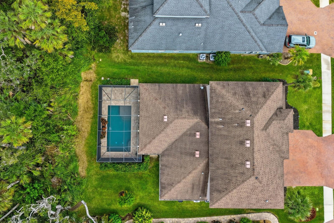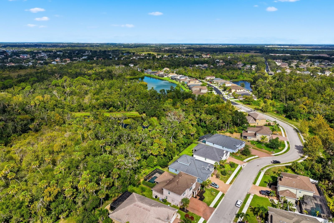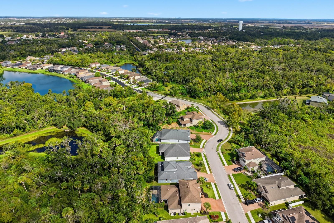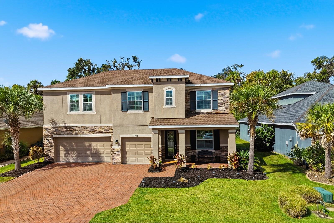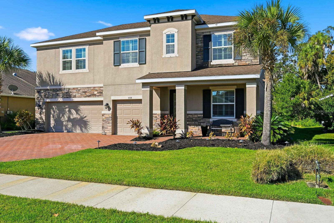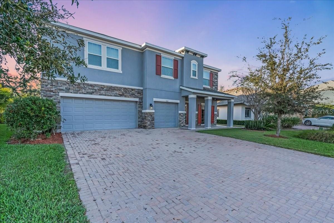PRICED AT ONLY: $739,000
Address: 5539 70th Drive E, ELLENTON, FL 34222
Description
Enjoy easy living in this newer and spacious home in the highly desirable gated community of Oakleaf Hammock. This 2018 built home features a generous 3,201 square feet with 5 bedrooms, 3.5 bathrooms and 3 car garage. The primary suite is conveniently located on the main floor and boasts a tray ceiling, plantation shutters, extra spacious walk in closet, en suite bath with garden tub and dual sink quartz countertop.
Modern white cabinetry in the kitchen also featuring a large center island, stainless steel appliances, quartz countertops and walk in pantry. Additional breakfast nook looking out to the living room also with tray ceiling and expansive sliders that open to a large pavered lanai and heated saltwater poolperfect for relaxing or entertaining.
Enjoy the privacy of a quiet backyard nestled on a large preserve, providing a serene backdrop. The home includes a large upstairs bonus room, exceptional closet space, and plantation shutters and crown moulding throughout. Recently added updates include an 80 gallon hot water heater, a portable generator with an electric transfer switch and supplemental A/C for uninterrupted comfort. Safe and up to date, the house features all new hard wired smoke and carbon monoxide detectors.
Located in a low HOA gated community with NO CDD, residents have access to amenities including a playground, picnic pavilion, and basketball court. This exceptional home combines comfort, style, and securityready for you to make it your new sanctuary!
Property Location and Similar Properties
Payment Calculator
- Principal & Interest -
- Property Tax $
- Home Insurance $
- HOA Fees $
- Monthly -
For a Fast & FREE Mortgage Pre-Approval Apply Now
Apply Now
 Apply Now
Apply Now- MLS#: A4665547 ( Residential )
- Street Address: 5539 70th Drive E
- Viewed: 2
- Price: $739,000
- Price sqft: $173
- Waterfront: No
- Year Built: 2018
- Bldg sqft: 4282
- Bedrooms: 5
- Total Baths: 4
- Full Baths: 3
- 1/2 Baths: 1
- Garage / Parking Spaces: 3
- Days On Market: 36
- Additional Information
- Geolocation: 27.5639 / -82.4918
- County: MANATEE
- City: ELLENTON
- Zipcode: 34222
- Subdivision: Oakleaf Hammock Ph V
- Elementary School: Virgil Mills Elementary
- Middle School: Buffalo Creek Middle
- High School: Palmetto High
- Provided by: MICHAEL SAUNDERS & COMPANY
- Contact: Tina Ciaccio, P.A.
- 941-907-9595

- DMCA Notice
Features
Building and Construction
- Covered Spaces: 0.00
- Exterior Features: Hurricane Shutters, Sidewalk, Sliding Doors
- Flooring: Carpet, Ceramic Tile
- Living Area: 3201.00
- Roof: Shingle
Land Information
- Lot Features: Landscaped, Sidewalk, Paved
School Information
- High School: Palmetto High
- Middle School: Buffalo Creek Middle
- School Elementary: Virgil Mills Elementary
Garage and Parking
- Garage Spaces: 3.00
- Open Parking Spaces: 0.00
- Parking Features: Driveway, Garage Door Opener
Eco-Communities
- Pool Features: Heated, Salt Water, Screen Enclosure
- Water Source: Public
Utilities
- Carport Spaces: 0.00
- Cooling: Central Air
- Heating: Electric
- Pets Allowed: Cats OK, Dogs OK, Yes
- Sewer: Public Sewer
- Utilities: Electricity Connected, Public, Sewer Connected
Amenities
- Association Amenities: Basketball Court, Gated, Playground
Finance and Tax Information
- Home Owners Association Fee Includes: Management
- Home Owners Association Fee: 439.00
- Insurance Expense: 0.00
- Net Operating Income: 0.00
- Other Expense: 0.00
- Tax Year: 2024
Other Features
- Appliances: Dishwasher, Disposal, Dryer, Electric Water Heater, Microwave, Refrigerator, Washer
- Association Name: Resource Property/Andrea
- Association Phone: 941-348-2912
- Country: US
- Furnished: Unfurnished
- Interior Features: Crown Molding, Primary Bedroom Main Floor, Split Bedroom, Thermostat, Walk-In Closet(s)
- Legal Description: LOT 45 OAKLEAF HAMMOCK PH V PI#7425.3225/9
- Levels: Two
- Area Major: 34222 - Ellenton
- Occupant Type: Owner
- Parcel Number: 742532259
- Style: Florida
- View: Trees/Woods
- Zoning Code: PDR
Nearby Subdivisions
1003 Ellenton Off River E Of G
Alford Vowells
Bougainvillea Place
Covered Bridge Estates Ph 2
Covered Bridge Estates Ph 2b3b
Covered Bridge Estates Ph 4a 4
Covered Bridge Estates Ph 4a,4
Covered Bridge Estates Ph 4a4b
Covered Bridge Estates Ph 6c 6
Covered Bridge Estates Ph 6c6d
Covered Bridge Estates Ph 7a7e
Highland Shores
Highland Shores Fourth
Highland Shores Second
Highland Shores Third
Ibis Isle
Marwood
Oak Creek Sub
Oakleaf Hammock
Oakleaf Hammock Ph I Rep
Oakleaf Hammock Ph Ii
Oakleaf Hammock Ph Iii
Oakleaf Hammock Ph Iv
Oakleaf Hammock Ph V
Oakley
Oakley Place
Ridgewood Oaks Ph Iv
Riverview J R Etters
South Oak
Tidevue Estates
Tropical Harbor
Tropical Harbor Sec 1
Similar Properties
Contact Info
- The Real Estate Professional You Deserve
- Mobile: 904.248.9848
- phoenixwade@gmail.com
