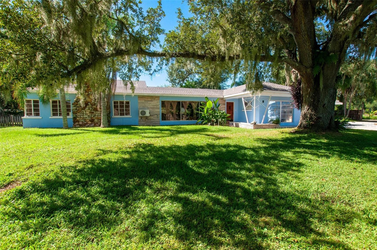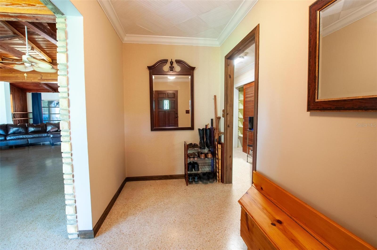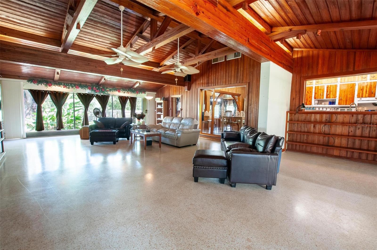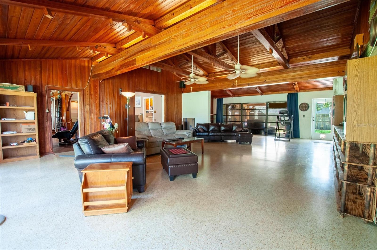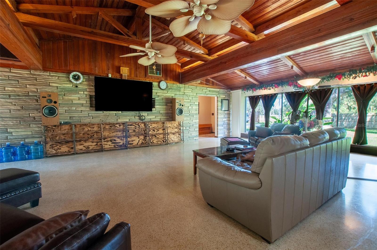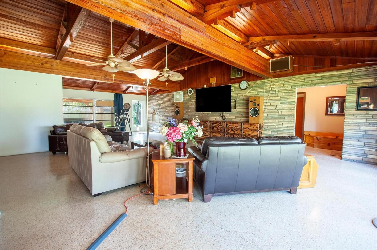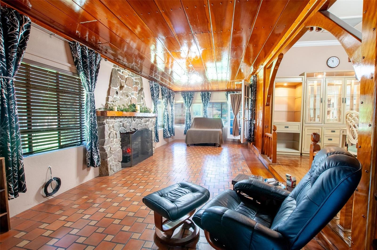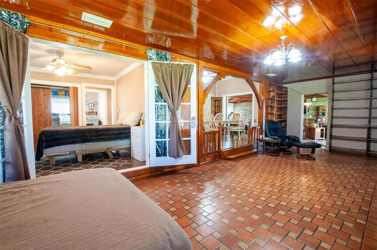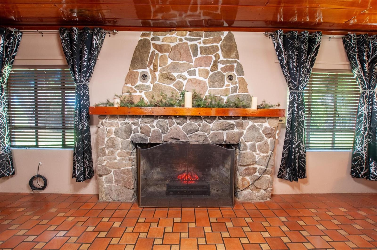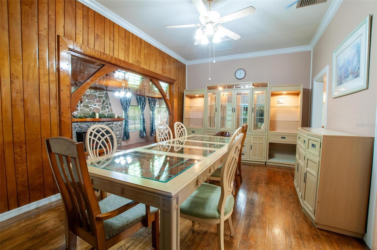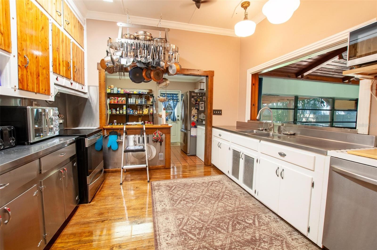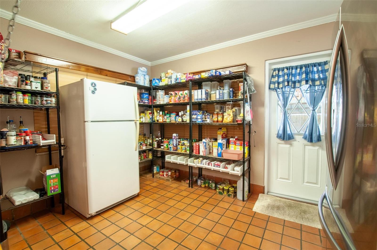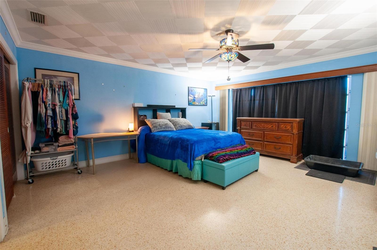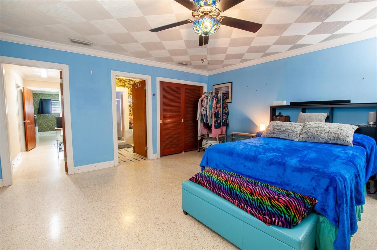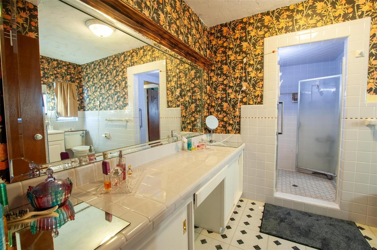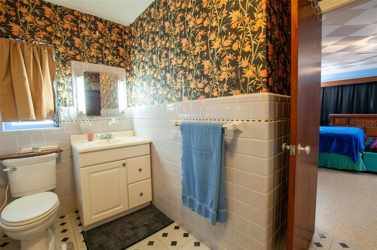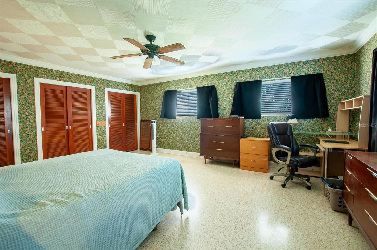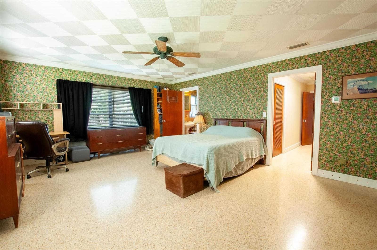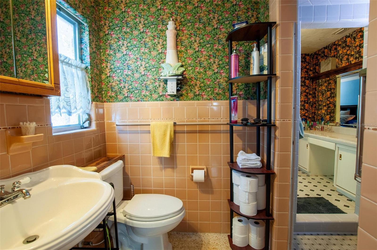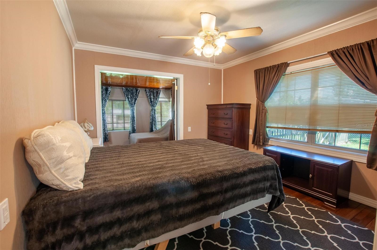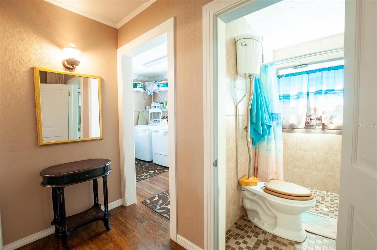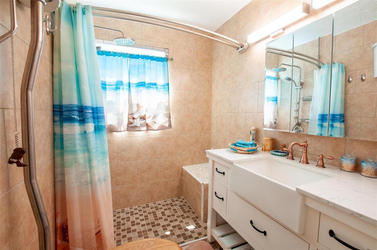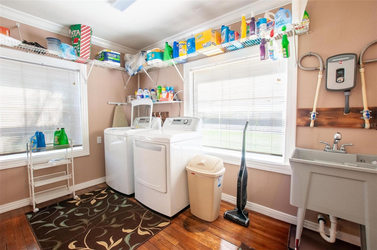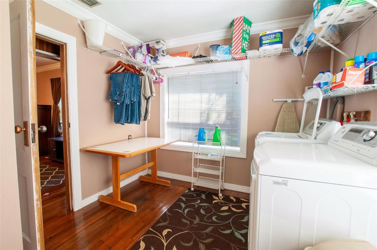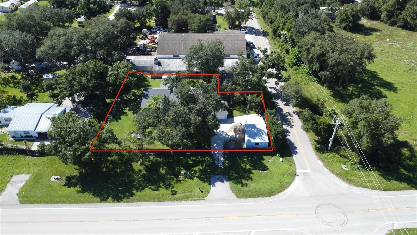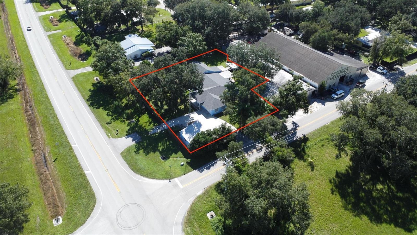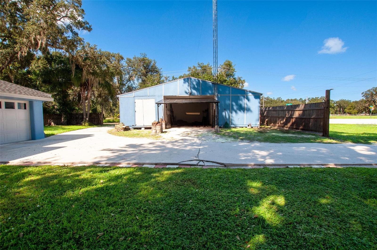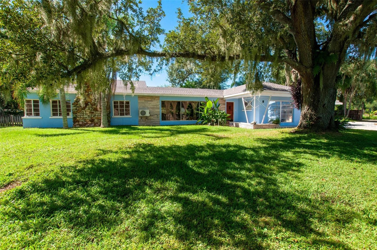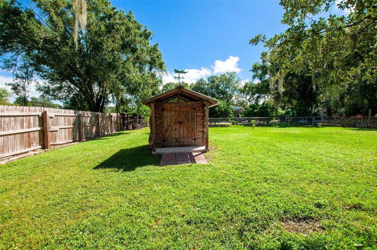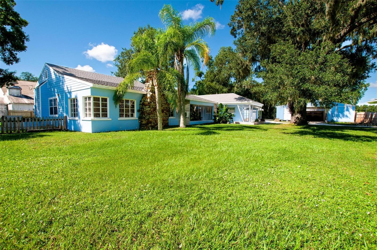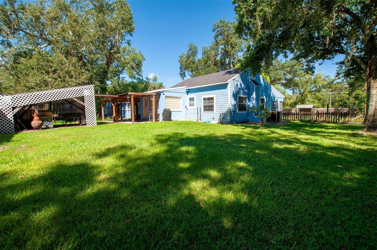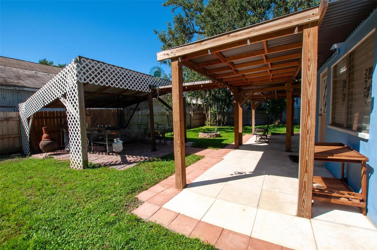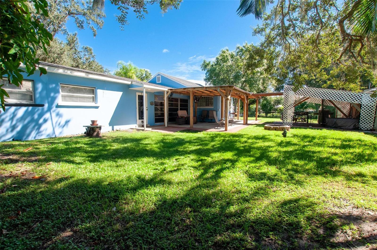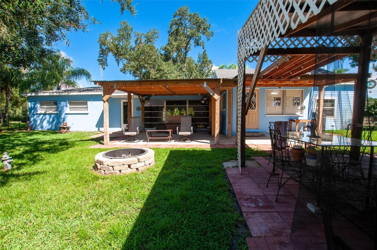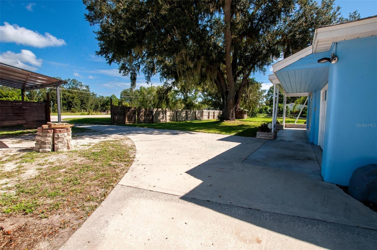PRICED AT ONLY: $399,995
Address: 4527 Highway 70, ARCADIA, FL 34266
Description
Discover this spacious 3 bedroom, 2 bathroom home offering over 3,100 sq. ft. of living space on a large, oak shaded lot in Arcadia. Built in the 1940s with an addition in 1955, this property combines timeless character with thoughtful modern updates. Step through the inviting entryway into the light filled Great Room featuring soaring ceilings, exposed beams, Terrazzo floors, and impressive windows that invite the outdoors in. A cozy wood burning fireplace with a stone surround provides the perfect setting for a den, home office, or family gathering space. The formal dining room leads to a spacious kitchen outfitted with stainless steel countertops, ample cabinetry, and modern appliances. A versatile bonus room off the kitchen offers endless options for a kitchen dinette area or its current use as a butlers pantry with easy access to the patio. The home features two oversized master suites with Terrazzo floors, generous closet space, and a convenient Jack and Jill bathroom with walk in shower, plus a third guest bedroom and full bath. Additional highlights include a large laundry room, detached garage, storage barn with a oversized carport, charming pump house, and 2022 shingle roof. Recent updates make this home truly move in ready: Split unit installed in 2023 for additional comfort, Water softener system installed in 2025, Septic tank and drain field replaced in 2022, Improved attic insulation for energy efficiency. With privacy fencing, a spacious yard, and convenient location, this property offers the perfect blend of charm, space, and modern livability. Dont miss your chance to own this one of a kind home with both historic appeal and modern upgrades!
Property Location and Similar Properties
Payment Calculator
- Principal & Interest -
- Property Tax $
- Home Insurance $
- HOA Fees $
- Monthly -
For a Fast & FREE Mortgage Pre-Approval Apply Now
Apply Now
 Apply Now
Apply Now- MLS#: A4667117 ( Residential )
- Street Address: 4527 Highway 70
- Viewed: 97
- Price: $399,995
- Price sqft: $105
- Waterfront: No
- Year Built: 1955
- Bldg sqft: 3794
- Bedrooms: 3
- Total Baths: 2
- Full Baths: 2
- Garage / Parking Spaces: 2
- Days On Market: 75
- Additional Information
- Geolocation: 27.2088 / -81.7996
- County: DESOTO
- City: ARCADIA
- Zipcode: 34266
- Subdivision: Evangeline Terrace
- Middle School: DeSoto
- High School: DeSoto County
- Provided by: TOWN & COUNTRY PROPERTIES OF FL
- Contact: Shayla Ramirez Morales
- 863-494-1739

- DMCA Notice
Features
Building and Construction
- Covered Spaces: 0.00
- Exterior Features: Storage
- Fencing: Fenced, Wood
- Flooring: Terrazzo, Tile, Wood
- Living Area: 3138.00
- Other Structures: Other, Storage
- Roof: Shingle
Land Information
- Lot Features: Corner Lot, Oversized Lot, Paved
School Information
- High School: DeSoto County High School
- Middle School: DeSoto Middle School
Garage and Parking
- Garage Spaces: 1.00
- Open Parking Spaces: 0.00
- Parking Features: Covered, Driveway, Off Street, Oversized
Eco-Communities
- Water Source: Well
Utilities
- Carport Spaces: 1.00
- Cooling: Central Air, Mini-Split Unit(s)
- Heating: Central, Electric
- Pets Allowed: Yes
- Sewer: Septic Tank
- Utilities: Electricity Connected
Finance and Tax Information
- Home Owners Association Fee: 0.00
- Insurance Expense: 0.00
- Net Operating Income: 0.00
- Other Expense: 0.00
- Tax Year: 2024
Other Features
- Appliances: Dishwasher, Dryer, Freezer, Microwave, Range, Refrigerator, Washer, Water Softener
- Country: US
- Interior Features: Ceiling Fans(s), Crown Molding, High Ceilings, Split Bedroom
- Legal Description: EVANGELINE TERRACE LOT 1 LESS W 47 FT OF S 50 FT & LESS E 8 FT OF S 9 FT & ALSO LOT 2 LESS S 9 FT & ALSO LOT 3 LESS S 9 FT OF W 45 FT BLK 9 OR 459/793
- Levels: One
- Area Major: 34266 - Arcadia
- Occupant Type: Owner
- Parcel Number: 03-38-25-0108-0090-0010
- Views: 97
- Zoning Code: CG
Nearby Subdivisions
A S Watsons Sw Add
Acreage
Ambra Kay Terrace
Arcadia
Arcadia Grvs Inc
Daughtreys Add
Desoto Park
Eller Hurst First Add
Evangeline Terrace
Fairmont Estates Fairmont Of D
Forest Pine Estates
Genes Little Acres
Genes Little Acres Add 3
Gibson Smiths Add
Gilchrists East End Addarcad
H L Z S Hollingsworth Add
Harlem Heights
Hinckleys Sub
Ho Dent Corp
Horse Creek
Horse Crk Acres
Kiefer
King Baker Sub
Mary A Jonesaugustus C Jones
Metes And Bounds
Mills Add
None
North Arcadian Heights
Not Applicable
Peace River
Peace River Highlands
R E Nowlins Add
Rainbow Estates
Ridgewood
Ridgewood Sub
Royal Howard Sub
S 343.15 Ft Of Se14 Of Nw14 Of
Saxon
Sec 13 39 02
Tall Pines Estates
Town N Country Estates
Townbelleview
Villa Rica Park Add
Voss Oaks
Whidden Arcadia East Sub
Windy Pine Manor
Contact Info
- The Real Estate Professional You Deserve
- Mobile: 904.248.9848
- phoenixwade@gmail.com

