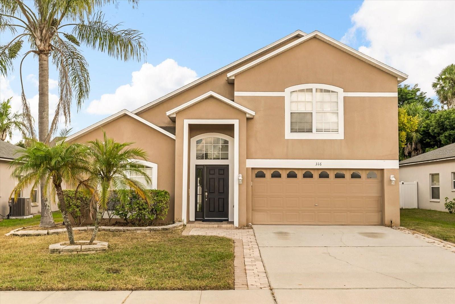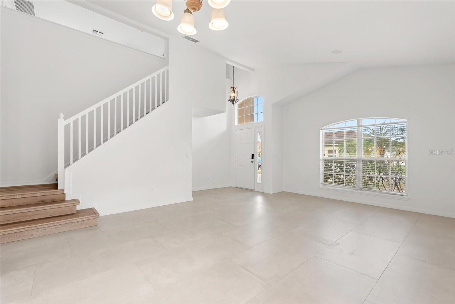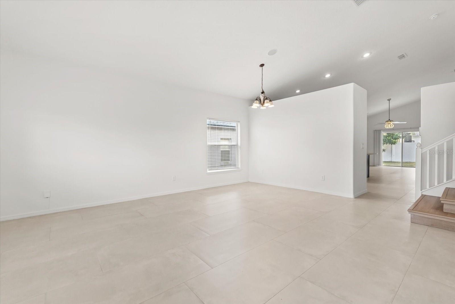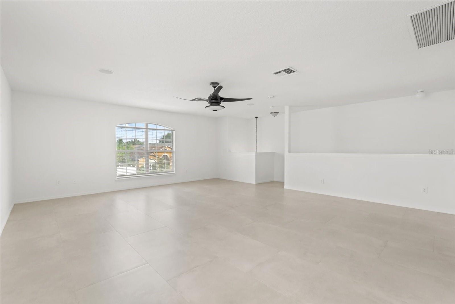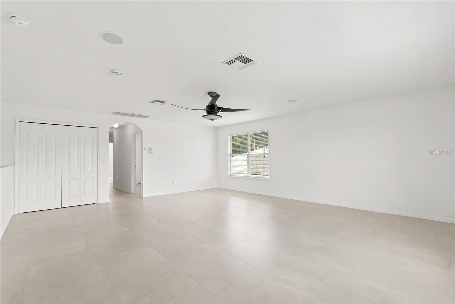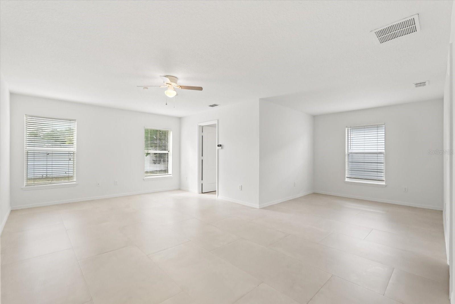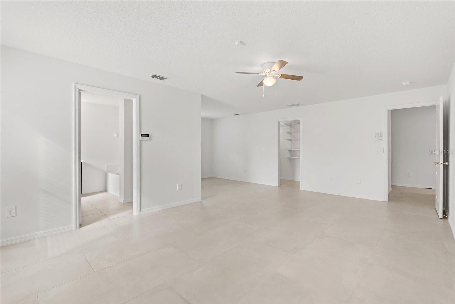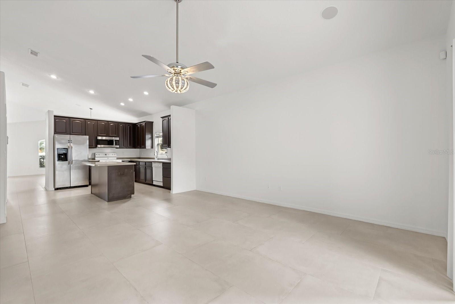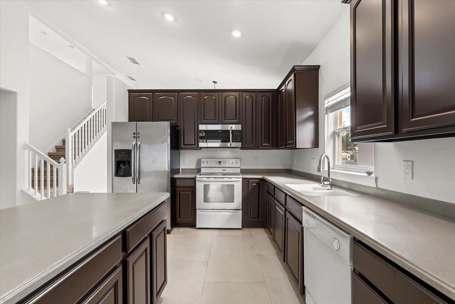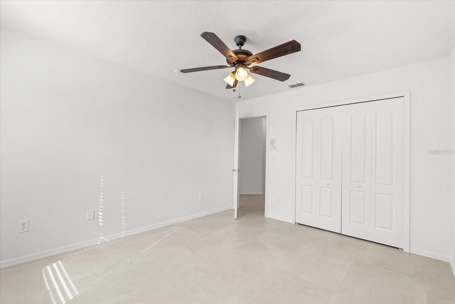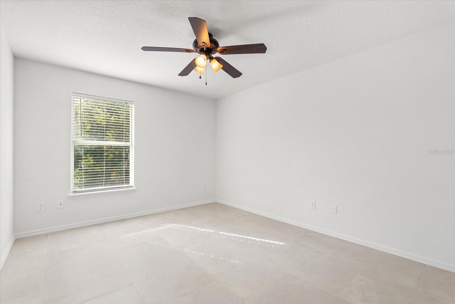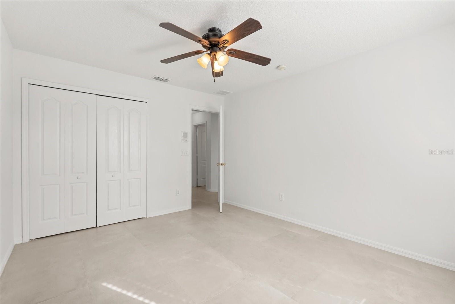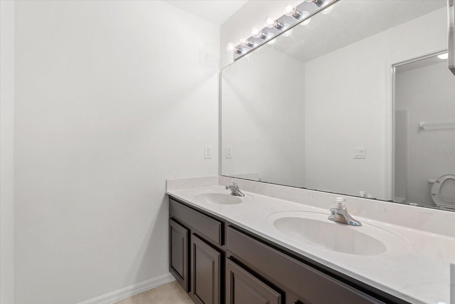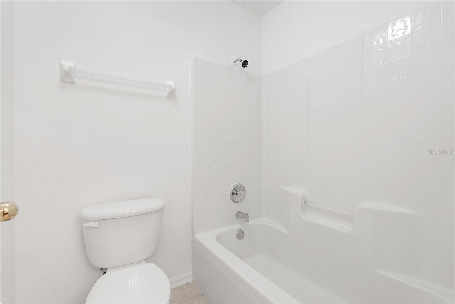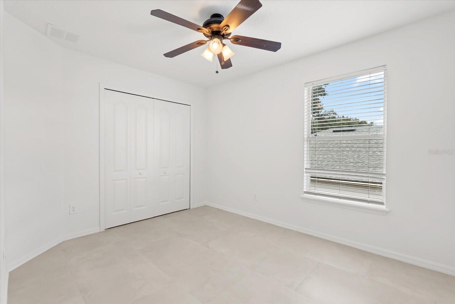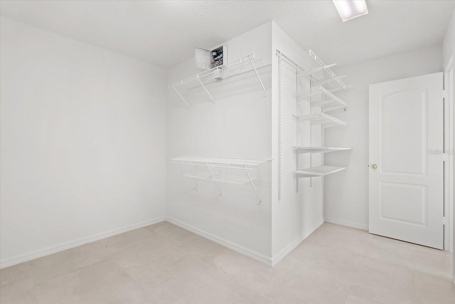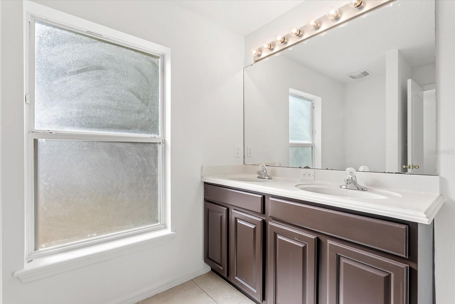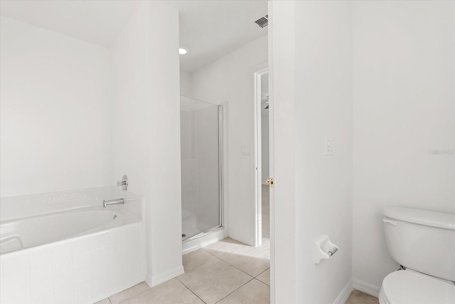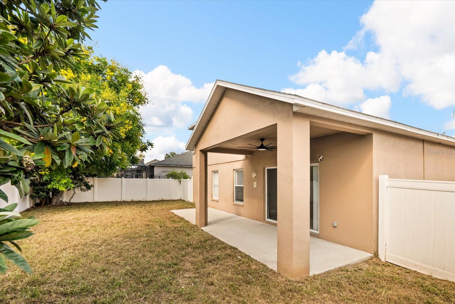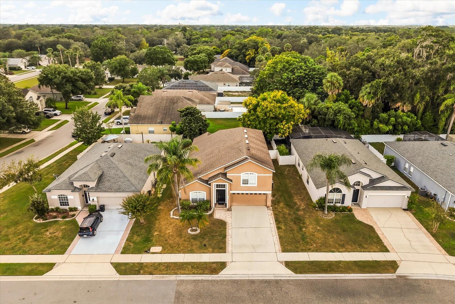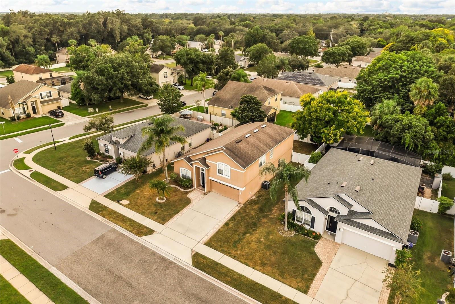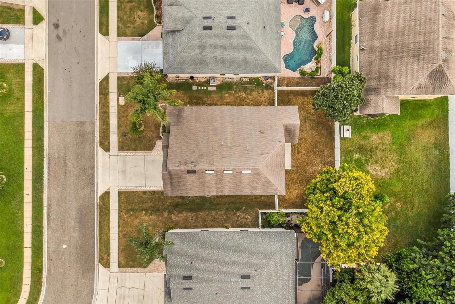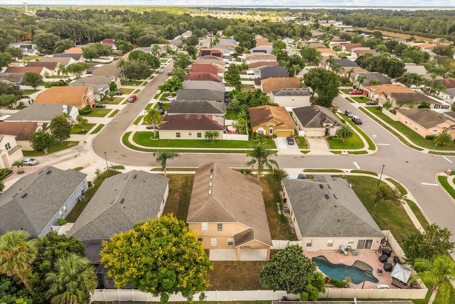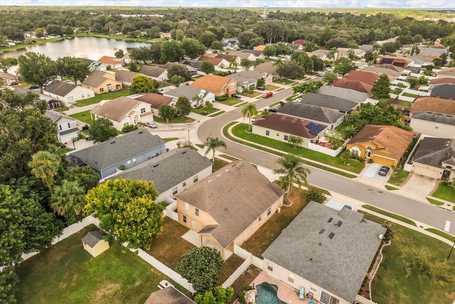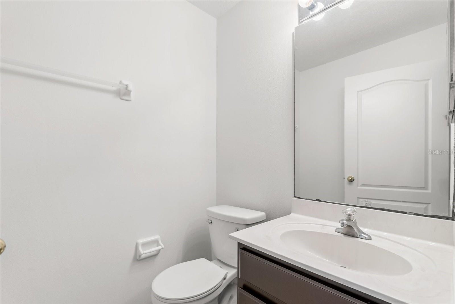PRICED AT ONLY: $455,000
Address: 316 Clydesdale Circle, SANFORD, FL 32773
Description
Welcome to your dream home in the gated community of Bakers Crossing in Sanford, FL! This stunning 4 bedroom, 2.5 bathroom single family home offers comfort and spacious living. As you step inside, you'll be greeted by the high ceilings, creating an airy and inviting atmosphere flooded with natural light. The spacious living areas provide ample room for relaxation and entertainment, making them perfect for hosting gatherings with family and friends. The heart of the home is the well appointed kitchen, featuring modern appliances, sleek countertops, and plenty of cabinet space for all your culinary needs. Adjacent to the kitchen is a cozy dining area, ideal for enjoying meals with loved ones. Retreat to the primary bedroom on the lower level, complete with an en suite bathroom and walk in closet. Three additional bedrooms on the upper level offer versatility and comfort for family members or guests. Step outside to your generously sized fenced backyard, providing the perfect setting for outdoor activities, gardening, or simply unwinding amidst the serene surroundings. The home is conveniently located near major highways, shopping destinations, dining, and the Sanford Airport. This home offers unparalleled accessibility to all the amenities and attractions the area offers. Don't miss the opportunity to make this exceptional property your own. Schedule a viewing today and discover your new home, where you can truly bloom and thrive!
Property Location and Similar Properties
Payment Calculator
- Principal & Interest -
- Property Tax $
- Home Insurance $
- HOA Fees $
- Monthly -
For a Fast & FREE Mortgage Pre-Approval Apply Now
Apply Now
 Apply Now
Apply Now- MLS#: A4667441 ( Residential )
- Street Address: 316 Clydesdale Circle
- Viewed: 30
- Price: $455,000
- Price sqft: $83
- Waterfront: No
- Year Built: 2003
- Bldg sqft: 5499
- Bedrooms: 4
- Total Baths: 3
- Full Baths: 2
- 1/2 Baths: 1
- Garage / Parking Spaces: 2
- Days On Market: 21
- Additional Information
- Geolocation: 28.752 / -81.2624
- County: SEMINOLE
- City: SANFORD
- Zipcode: 32773
- Subdivision: Bakers Crossing Ph 2
- Provided by: SAVVY AVENUE, LLC
- Contact: Moe Mossa
- 888-490-1268

- DMCA Notice
Features
Building and Construction
- Covered Spaces: 0.00
- Exterior Features: Lighting, Other, Private Mailbox, Sidewalk, Sliding Doors
- Flooring: Carpet, Ceramic Tile, Luxury Vinyl
- Living Area: 2862.00
- Roof: Shingle
Garage and Parking
- Garage Spaces: 2.00
- Open Parking Spaces: 0.00
Eco-Communities
- Water Source: Public
Utilities
- Carport Spaces: 0.00
- Cooling: Central Air
- Heating: Central, Heat Pump
- Pets Allowed: Yes
- Sewer: Public Sewer
- Utilities: Public
Finance and Tax Information
- Home Owners Association Fee Includes: Security, Sewer, Trash
- Home Owners Association Fee: 506.00
- Insurance Expense: 0.00
- Net Operating Income: 0.00
- Other Expense: 0.00
- Tax Year: 2024
Other Features
- Appliances: Cooktop, Dishwasher, Disposal, Dryer, Electric Water Heater, Exhaust Fan, Freezer, Ice Maker, Microwave, Range, Refrigerator, Washer
- Association Name: Sentry Management Inc
- Country: US
- Interior Features: Cathedral Ceiling(s), Ceiling Fans(s), Eat-in Kitchen, Kitchen/Family Room Combo, Living Room/Dining Room Combo, PrimaryBedroom Upstairs, Thermostat, Walk-In Closet(s), Wet Bar
- Legal Description: LOT 1 BAKERS CROSSING PHASE 2 PB 62 PGS 97 - 99
- Levels: Two
- Area Major: 32773 - Sanford
- Occupant Type: Vacant
- Parcel Number: 18-20-31-506-0000-0010
- Views: 30
- Zoning Code: PD
Nearby Subdivisions
Autumn Chase
Autumn Chase Ph 2
Bakers Crossing Ph 1
Bakers Crossing Ph 2
Bakers Crossing Ph I
Brynhaven 1st Rep
Cadence Park
Cadence Park Two
Concorde
Concorde Ph 1
Dreamwold
Druid Park Amd
Estates At Lake Jesup
Eureka Hammock
Fairlane Estates Sec 1
Fairlane Estates Sec 1 Rep
Flora Heights
Greenbriar 3rd Sec Of Loch Arb
Groveview Village
Heatherwood
Hidden Creek Reserve Ph Two
Hidden Lake
Hidden Lake Ph 2
Kensington Reserve
Kensington Reserve Ph Ii
Lake Jessup Terrace
Lake Jesup Woods
Loch Arbor Crystal Lakes Club
Loch Arbor Fairlane Sec
Mayfair Club
Mayfair Club Ph 1
Mayfair Club Ph 2
None
Not In Subdivision
Not On The List
Other
Parkview Place
Pine Crest Heights Rep
Princeton Place
Reagan Pointe
River Run Preserve
South Pinecrest 2nd Add
South Pinecrest 3rd Add
Sterling Woods
Sunland Estates
Sunland Estates 1st Add
The Arbors At Hidden Lake Sec
Woodbine
Woodmere Park 2nd Rep
Woodruffs Sub Frank L
Wyndham Preserve
Contact Info
- The Real Estate Professional You Deserve
- Mobile: 904.248.9848
- phoenixwade@gmail.com
