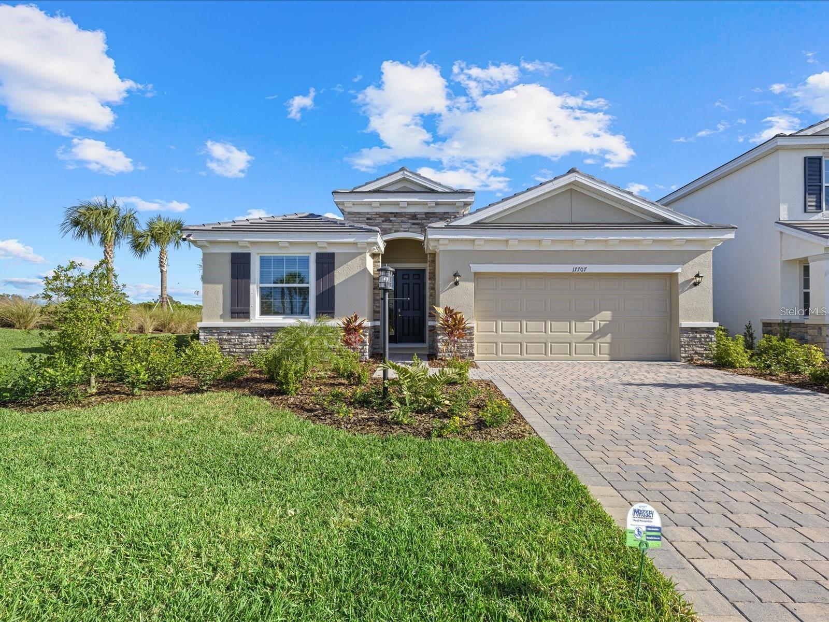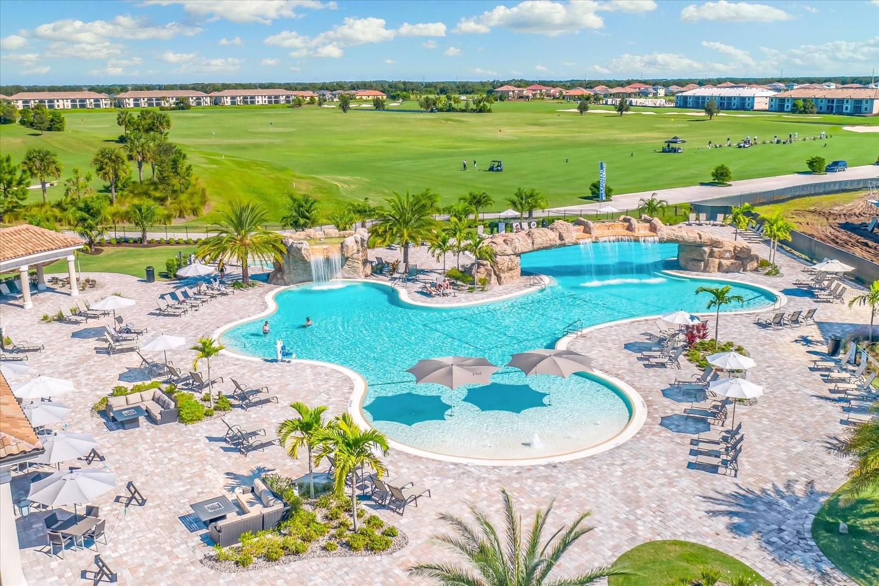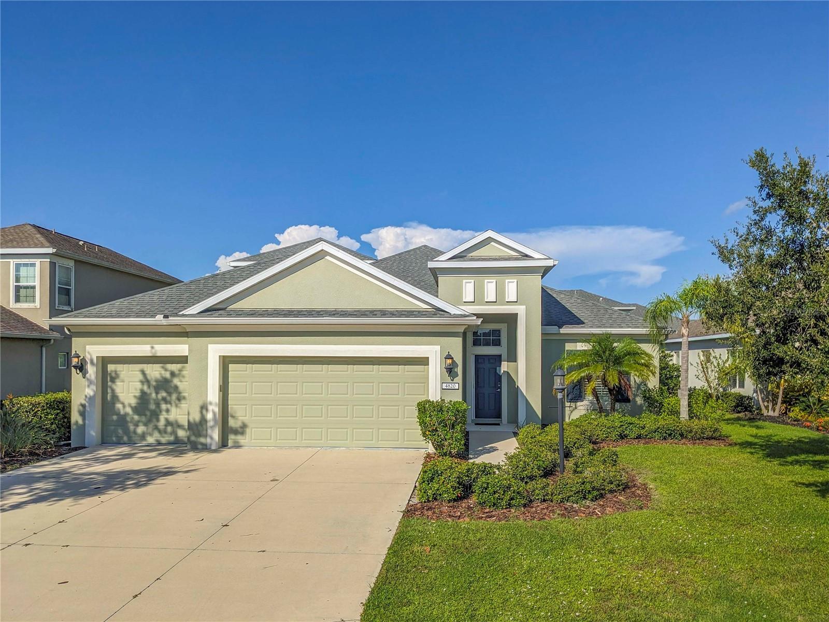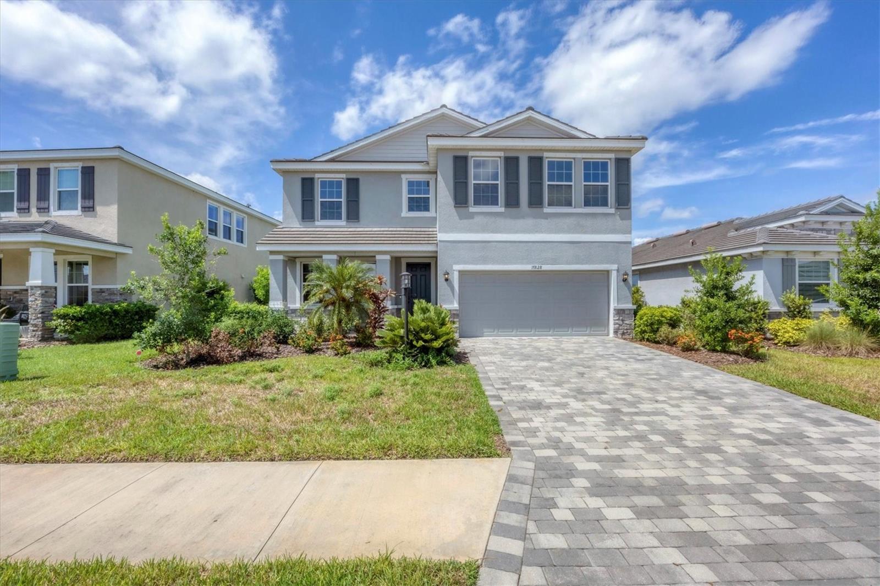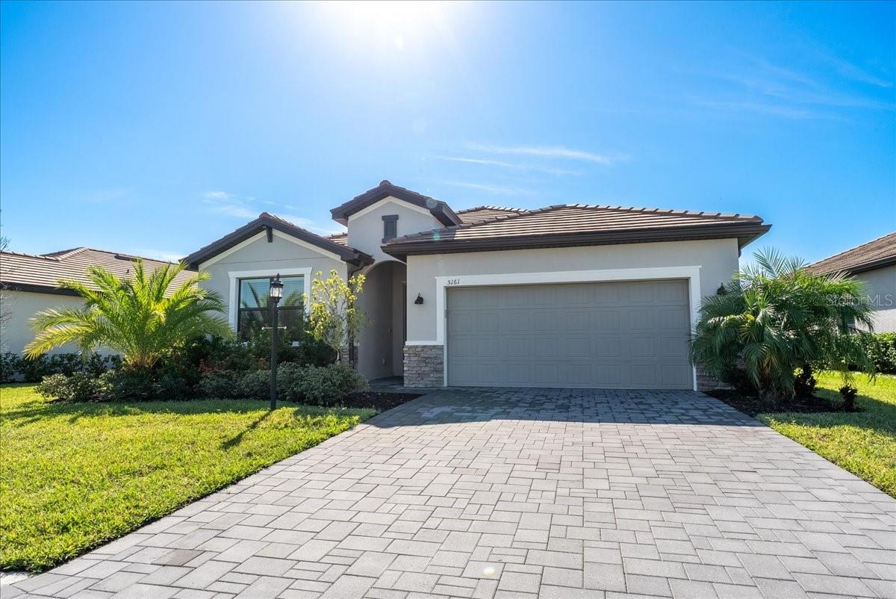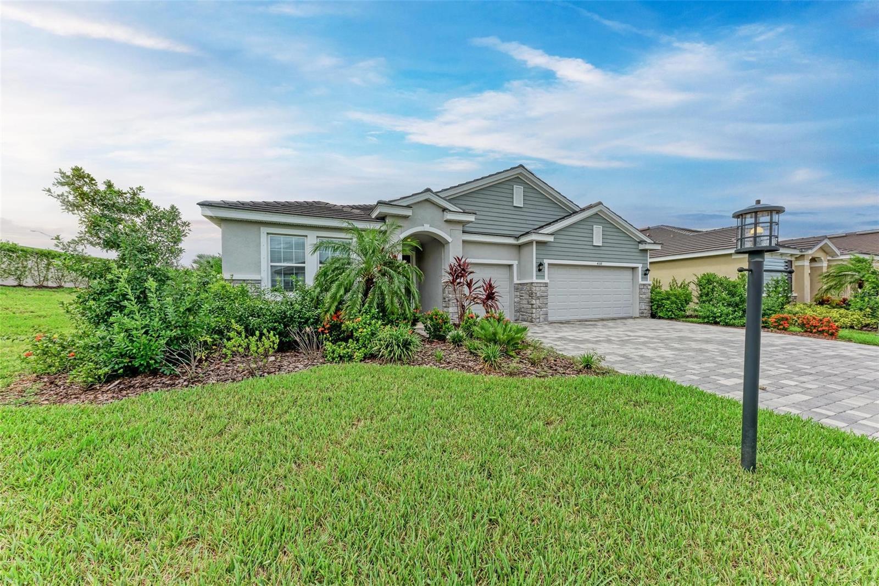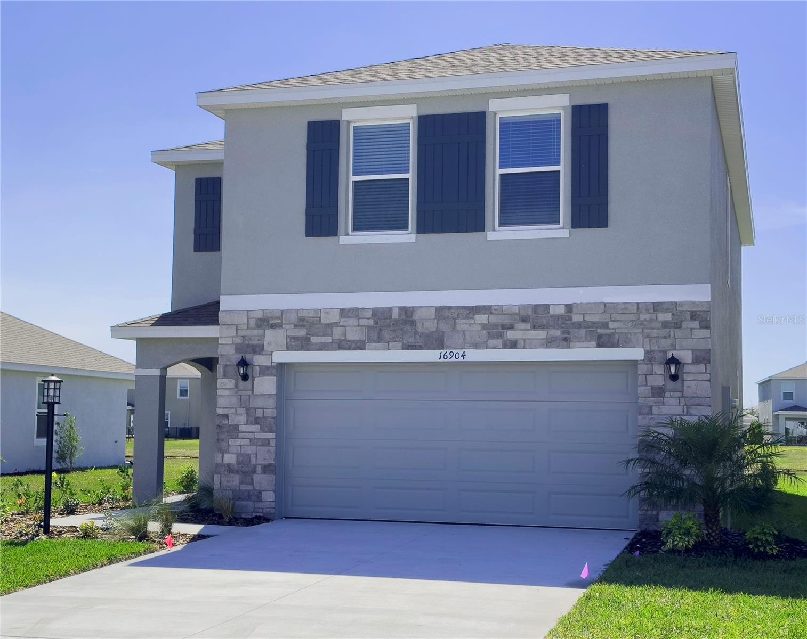PRICED AT ONLY: $4,000
Address: 17025 Savory Mist Circle, BRADENTON, FL 34211
Description
Stunning 4 Bed, 3 Bathroom single story Single Family Home with Water View Patio and attached 2 Car Garage. Welcome to your dream home! This newly constructed single story residence, completed in 2025, offers the perfect blend of modern design and comfortable living. Located in a serene neighborhood, this 4 bedroom, 3 bathroom gem is the epitome of contemporary elegance and convenience. Interior Features: Spacious Open Floor Plan: Step into an expansive living area that seamlessly integrates the living room, dining room, and kitchen. The open plan design ensures ample space for entertaining guests or enjoying quality family time. The tray ceilings add to the spacious feel. The floor is luxury vinyl. Gourmet Kitchen: The heart of the home features high end stainless steel appliances, quartz countertops and custom cabinetry (some house appliances are in process of being installed). Perfect for the home chef and for hosting gatherings. Master Suite: The luxurious master bedroom offers a private retreat with a large walk in closet and an en suite bathroom featuring dual vanities, a soaking tub, and a separate glass enclosed shower. Additional Bedrooms: Three additional generously sized bedrooms provide plenty of space for family, guests, or a home office. Currently the bedroom are carpeted. Modern Bathrooms: Both bathrooms are outfitted with contemporary fixtures, stylish tiling, and ample storage. Exterior Features: Patio with Water View: Enjoy breathtaking water views from your private patio. This tranquil outdoor space is ideal for relaxing, dining al fresco, or watching the sunset over the lake. The patio will be screened. Attached 2 Car Garage: The spacious garage provides ample room for vehicles and additional storage, ensuring convenience and security. Additional Highlights: New Construction: Built in 2025, this home offers the latest in construction quality and energy efficiency, providing peace of mind and low maintenance. Prime Location: Situated in a peaceful and desirable community, you'll enjoy easy access to local amenities, parks, and schools. Modern Finishes: Throughout the home, you'll find contemporary finishes and thoughtful touches that enhance both aesthetics and functionality. Dont miss the opportunity to lease this exceptional property that combines modern luxury with serene lakefront living. Schedule a viewing today and envision yourself in this beautiful home! Sweetwater Community has a pool, fitness center and club house for residents and their guests.
Property Location and Similar Properties
Payment Calculator
- Principal & Interest -
- Property Tax $
- Home Insurance $
- HOA Fees $
- Monthly -
For a Fast & FREE Mortgage Pre-Approval Apply Now
Apply Now
 Apply Now
Apply Now- MLS#: A4668266 ( Residential Lease )
- Street Address: 17025 Savory Mist Circle
- Viewed: 8
- Price: $4,000
- Price sqft: $1
- Waterfront: Yes
- Wateraccess: Yes
- Waterfront Type: Pond
- Year Built: 2025
- Bldg sqft: 2883
- Bedrooms: 4
- Total Baths: 3
- Full Baths: 3
- Garage / Parking Spaces: 2
- Days On Market: 5
- Additional Information
- Geolocation: 27.4536 / -82.3647
- County: MANATEE
- City: BRADENTON
- Zipcode: 34211
- Subdivision: Sweetwater
- Elementary School: Gullett Elementary
- Middle School: Dr Mona Jain Middle
- High School: Lakewood Ranch High
- Provided by: IMPERIAL PROPERTY GROUP LLC
- Contact: Olga Smith
- 941-726-1740

- DMCA Notice
Features
Building and Construction
- Covered Spaces: 0.00
- Exterior Features: Garden, Sidewalk
- Flooring: Carpet, Luxury Vinyl
- Living Area: 2195.00
Property Information
- Property Condition: Completed
Land Information
- Lot Features: Landscaped
School Information
- High School: Lakewood Ranch High
- Middle School: Dr Mona Jain Middle
- School Elementary: Gullett Elementary
Garage and Parking
- Garage Spaces: 2.00
- Open Parking Spaces: 0.00
- Parking Features: Driveway
Eco-Communities
- Water Source: Public
Utilities
- Carport Spaces: 0.00
- Cooling: Central Air
- Heating: Electric, Natural Gas
- Pets Allowed: Cats OK, Dogs OK, Number Limit
- Sewer: Public Sewer
- Utilities: Cable Available, Electricity Connected, Natural Gas Connected, Public, Sewer Connected, Water Connected
Amenities
- Association Amenities: Clubhouse, Fence Restrictions, Fitness Center, Gated, Pickleball Court(s), Playground, Pool, Tennis Court(s)
Finance and Tax Information
- Home Owners Association Fee: 0.00
- Insurance Expense: 0.00
- Net Operating Income: 0.00
- Other Expense: 0.00
Rental Information
- Tenant Pays: Cleaning Fee
Other Features
- Appliances: Built-In Oven, Dishwasher, Disposal, Dryer, Range, Tankless Water Heater, Washer
- Association Name: Keith Wilking
- Association Phone: 941.258.3442
- Country: US
- Furnished: Unfurnished
- Interior Features: Ceiling Fans(s), Open Floorplan, Thermostat
- Levels: One
- Area Major: 34211 - Bradenton/Lakewood Ranch Area
- Occupant Type: Vacant
- Parcel Number: 581277609
- View: Water
Owner Information
- Owner Pays: Grounds Care, Pest Control
Nearby Subdivisions
Arbor Grande
Aurora
Aurora Sub
Avalon Woods
Avalon Woods Ph Ii
Avaunce
Bridgewater Ph Iii At Lakewood
Central Park Subphase A2a
Cresswind Ph Iv
Esplanade Ph I
Harmony At Lakewood Ranch Ph I
Harmony At Lakewood Ranch Phas
Lakewood Ranch Solera Ph Ia I
Lakewood Ranch Solera Ph Ic I
Lorraine Lakes
Lorraine Lakes Ph I
Lorraine Lakes Ph Iia
Lorraine Lakes Ph Iib3 Iic
Mallory Park Ph Ii Subph C D
Not Applicable
Palisades Ph Ii
Panther Ridge
Park East At Azario Ph I Subph
Polo Run Ph Ia Ib
Polo Run Ph Iic Iid Iie
Rosedale 1
Rosedale 11
Rosedale 2
Rosedale 8 Westbury Lakes
Rosedale Add Ph I
Rosedale Add Ph Ii
Savanna At Lakewood Ranch Ph I
Solera At Lakewood Ranch
Solera At Lakewood Ranch Ph Ii
Star Farms At Lakewood Ranch
Star Farms Ph Iiv
Sweetwater
Sweetwater At Lakewood Ranch P
Sweetwater Villas Of Lakewood
Townhomesazario
Woodleaf Hammock Ph I
Similar Properties
Contact Info
- The Real Estate Professional You Deserve
- Mobile: 904.248.9848
- phoenixwade@gmail.com






















































