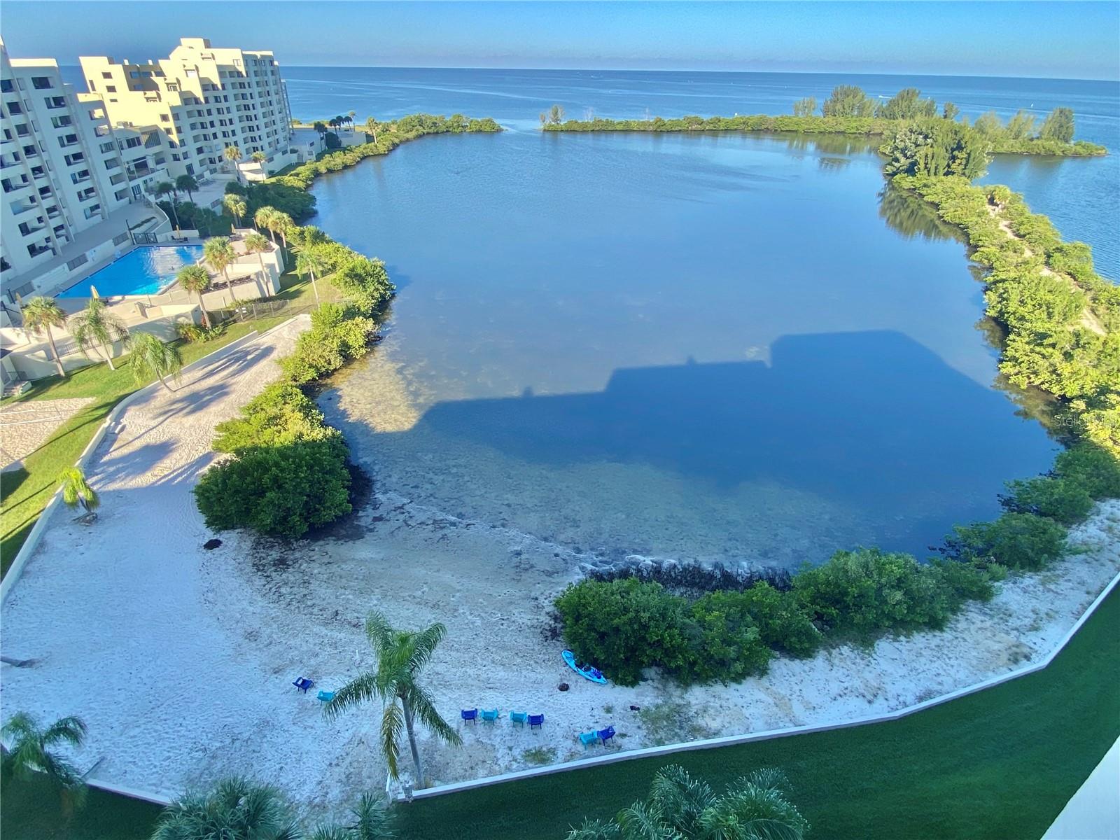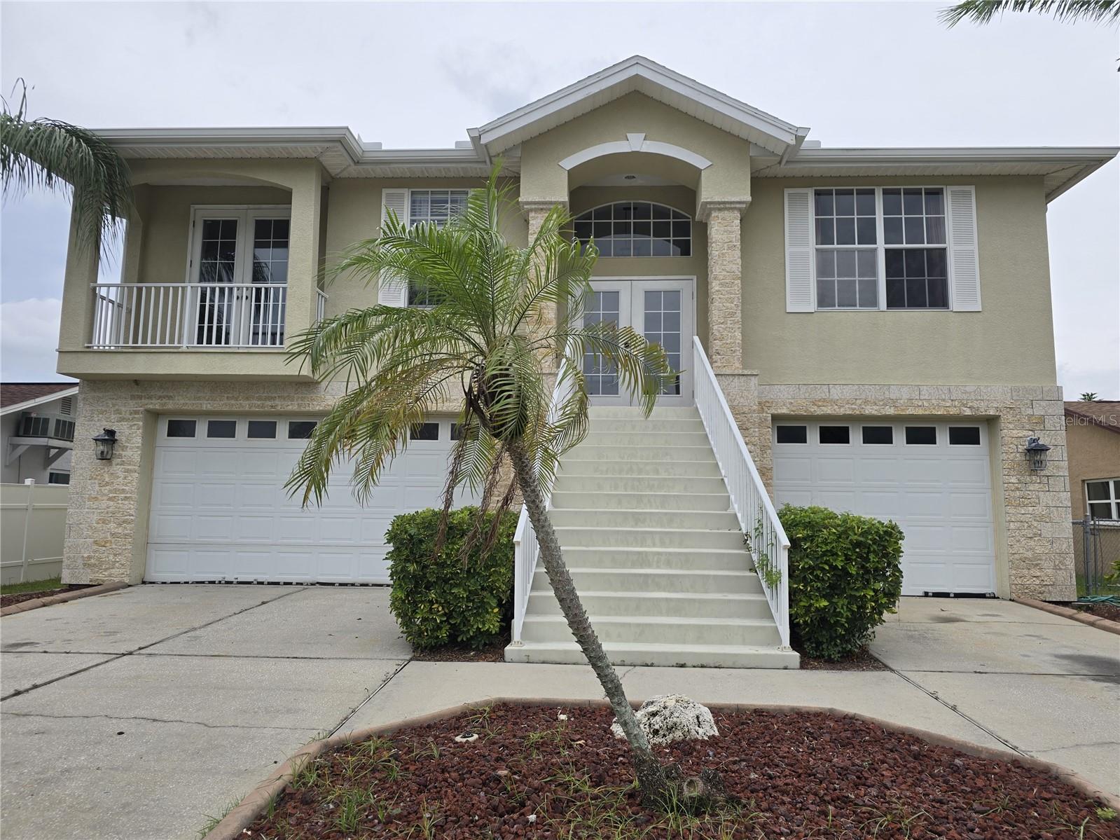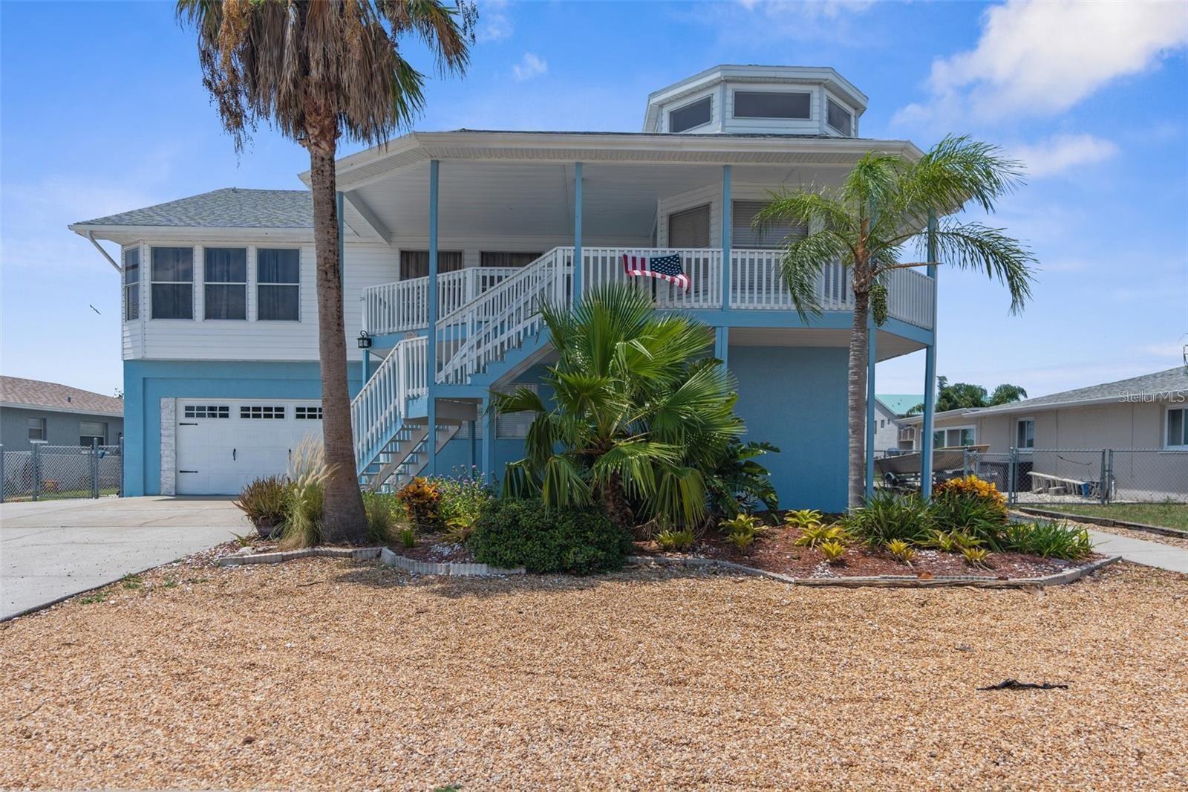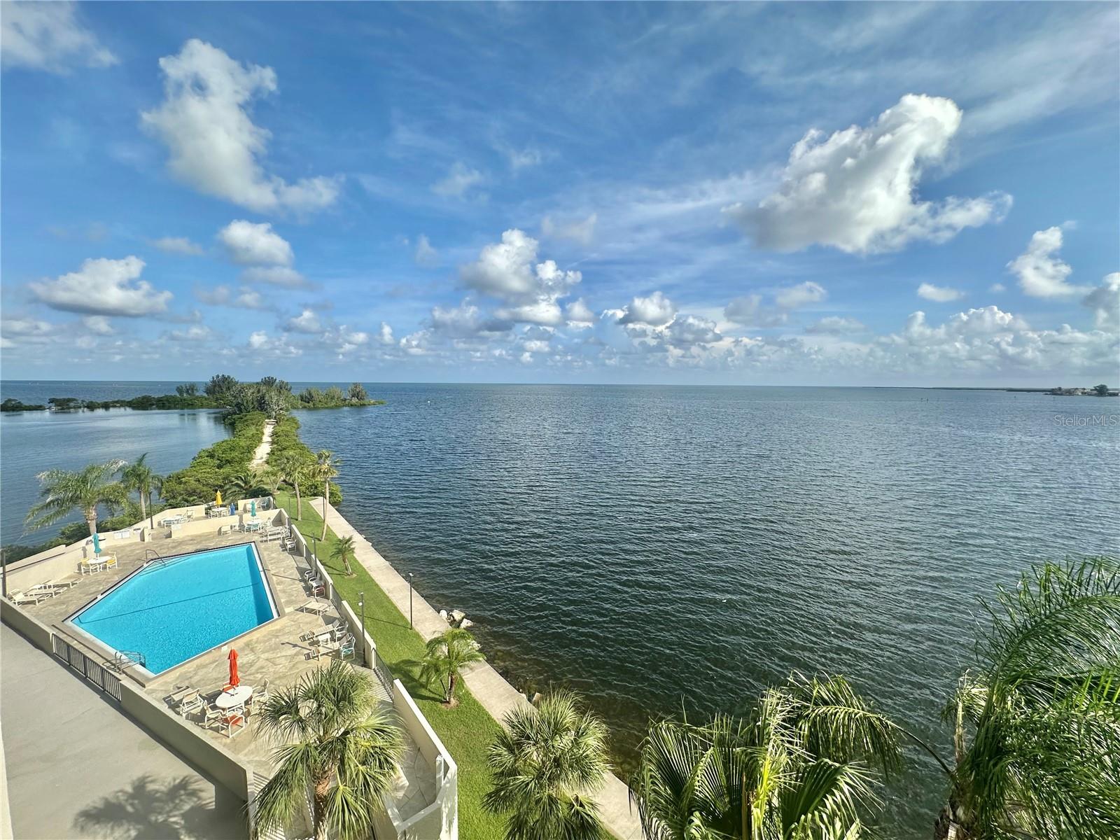PRICED AT ONLY: $3,500
Address: 6035 Sea Ranch Drive 901, HUDSON, FL 34667
Description
RARE OPPORUNTIY to rent top floor condo with Awesome Gulf of Mexico waterfront , Sunset & Sunrise views and relaxing Gulf breezes. Condo totally updated and upgraded and being offered furnished with all the contents and features new kitchen with light colored cabinetry, gorgeous granite counters, and stainless steel appliances. Open floor plan offers water views through the 8 foot sliding glass door from the kitchen , through the dining area, and the living room. The master suite also boasts awesome water views through the second 8 foot slider. The master bath has double vanities and closets. The condo boasts an additional bonus room that can be used as s den/office, dining room, or guest room. This Gulf of Mexico "get a way" is beautifully accented and decored with Sea Side theme. Watch the dolphin play, the manatee float and the water fowl soar while relaxing on your private covered balcony, private sandy beach or in the heated Gulf side pool . Offered with in unit washer and dryer and under building assigned parking space. This island is completely surrounded by water except for the 24/7 guarded entry for your upmost security. Fishing ,boating, & kayaking are all at your doorstep along with tennis & pickleball courts. Rental includes everything, even wifi. Community ideally located close to multiple beaches, restaurants, shops ,golf courses, to the SunWest Water Park and to all that the Tampa Bay and the St.Pete / Clearwater areas have to offer day or night. View the community tour to fly over or walk around the community. Call today for a private in person viewing or a virtual tour and Enjoy this Resort style Florida waterfront Life.! Don't you Deserve it! Rates vary depending on time of year and length of stay.
Property Location and Similar Properties
Payment Calculator
- Principal & Interest -
- Property Tax $
- Home Insurance $
- HOA Fees $
- Monthly -
For a Fast & FREE Mortgage Pre-Approval Apply Now
Apply Now
 Apply Now
Apply Now- MLS#: S5118036 ( Residential Lease )
- Street Address: 6035 Sea Ranch Drive 901
- Viewed: 126
- Price: $3,500
- Price sqft: $2
- Waterfront: Yes
- Wateraccess: Yes
- Waterfront Type: Beach Front,Canal - Saltwater,Gulf/Ocean,Lagoon
- Year Built: 1984
- Bldg sqft: 1425
- Bedrooms: 2
- Total Baths: 2
- Full Baths: 2
- Garage / Parking Spaces: 1
- Days On Market: 308
- Additional Information
- Geolocation: 28.3582 / -82.7141
- County: PASCO
- City: HUDSON
- Zipcode: 34667
- Subdivision: Gulf Island Beach Tennis
- Building: Gulf Island Beach Tennis
- Provided by: LIBBY REALTY, INC.
- Contact: Keith Libby, Sr.
- 727-860-4723

- DMCA Notice
Features
Building and Construction
- Covered Spaces: 0.00
- Exterior Features: Balcony
- Flooring: Ceramic Tile, Laminate
- Living Area: 1236.00
- Other Structures: Tennis Court(s)
Land Information
- Lot Features: In County, Level, Near Golf Course, Near Marina, Near Public Transit, Sidewalk, Street Dead-End, Paved
Garage and Parking
- Garage Spaces: 1.00
- Open Parking Spaces: 0.00
- Parking Features: Assigned, Basement
Eco-Communities
- Pool Features: In Ground
- Water Source: Public
Utilities
- Carport Spaces: 0.00
- Cooling: Central Air
- Heating: Central, Electric
- Pets Allowed: Breed Restrictions, Size Limit, Yes
- Sewer: Private Sewer
- Utilities: BB/HS Internet Available, Cable Connected, Electricity Available, Fire Hydrant, Public, Sewer Connected, Underground Utilities, Water Connected
Amenities
- Association Amenities: Cable TV, Elevator(s), Gated, Maintenance, Pool, Security, Tennis Court(s), Trail(s)
Finance and Tax Information
- Home Owners Association Fee: 0.00
- Insurance Expense: 0.00
- Net Operating Income: 0.00
- Other Expense: 0.00
Rental Information
- Tenant Pays: Cleaning Fee
Other Features
- Appliances: Dishwasher, Dryer, Electric Water Heater, Microwave, Range, Refrigerator, Washer
- Association Name: Kim Johnson
- Association Phone: 727-816-9900
- Country: US
- Furnished: Turnkey
- Interior Features: Ceiling Fans(s), Primary Bedroom Main Floor, Split Bedroom, Stone Counters
- Levels: One
- Area Major: 34667 - Hudson/Bayonet Point/Port Richey
- Occupant Type: Vacant
- Parcel Number: 16-24-33-036.0-000.00-901.0
- Possession: Rental Agreement
- Unit Number: 901
- View: Water
- Views: 126
Owner Information
- Owner Pays: Cable TV, Grounds Care, Internet, Laundry, Pest Control, Pool Maintenance, Security, Sewer, Trash Collection, Water
Nearby Subdivisions
Beacon Woods Village
Beacon Woods Village 03b
Bella Terra
Berkley Woods
Cape Cay
Country Club Estates
Country Oaks Condo 01
Glenwood Village Condo
Gulf Island Bch Tennis Club
Gulf Island Beach Tennis
Gulf Island Resort
Heritage Pines Village 19
Highlands Ph 01
Hudson Beach Estates
Hudson Beach Estates Un 3 Rev
Hudson Highlands
Hudson Terrace 1st Add
Leisure Beach
Not Applicable
Ravenswood Village
Riviera Estates
Sea Pines
Sea Ranch On Gulf
Sunset Estates Rep
Viva Villas
Windsor Mill
Similar Properties
Contact Info
- The Real Estate Professional You Deserve
- Mobile: 904.248.9848
- phoenixwade@gmail.com

























































































