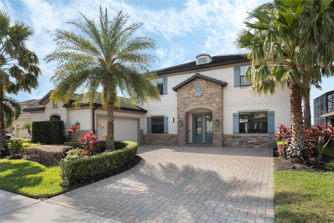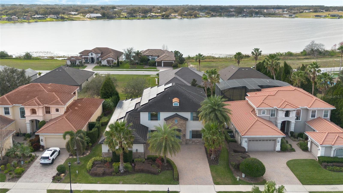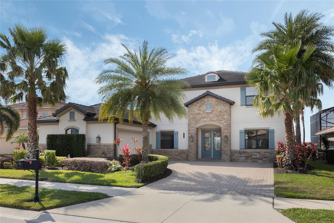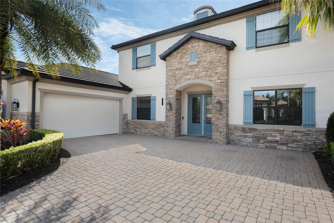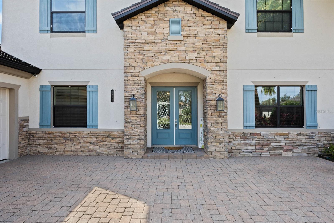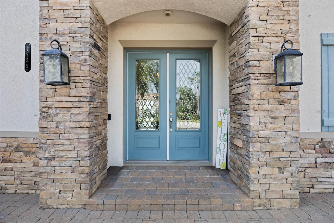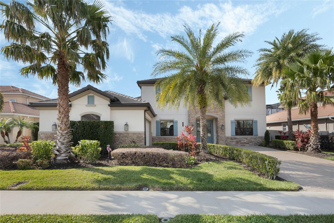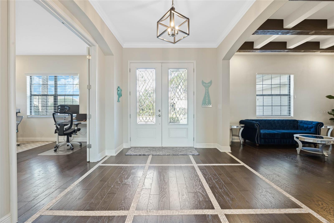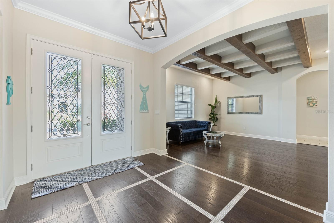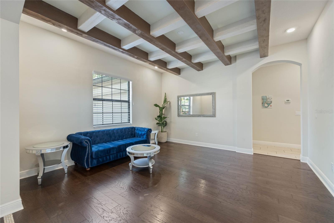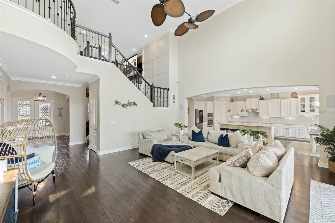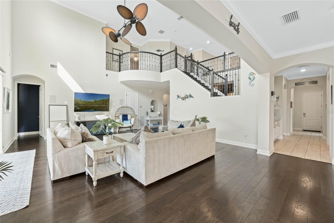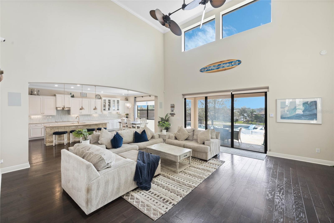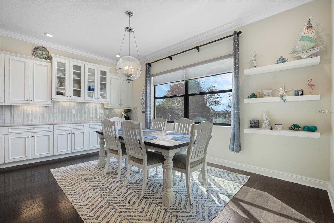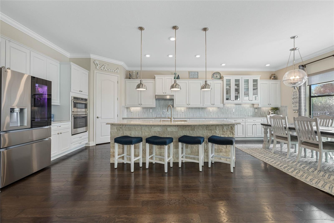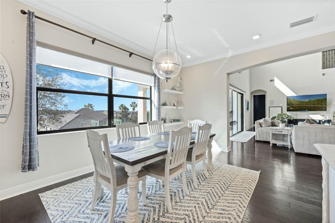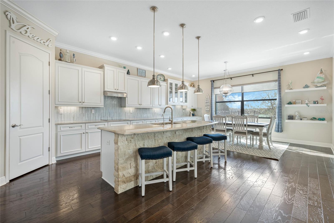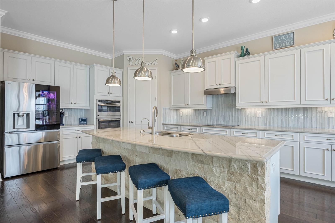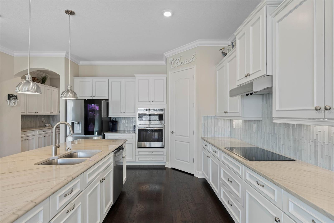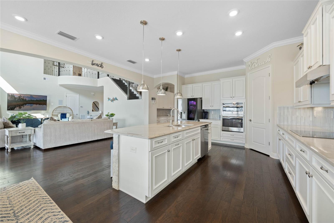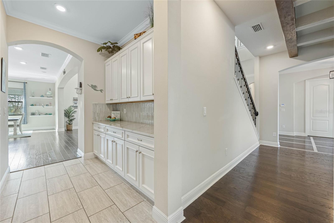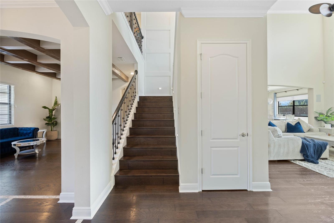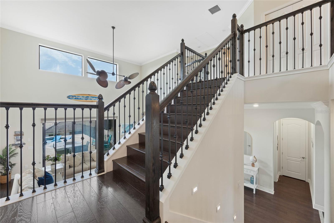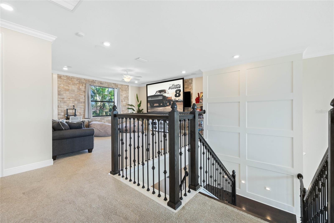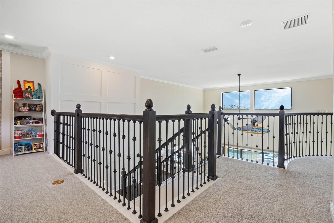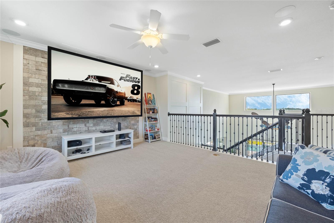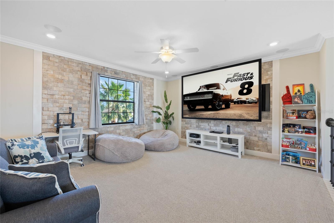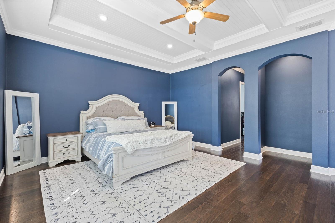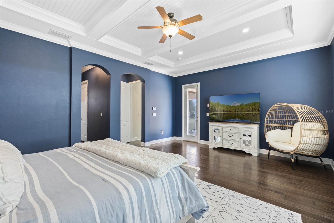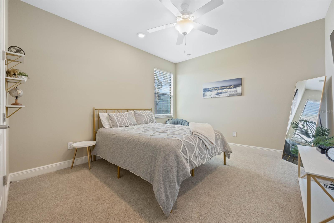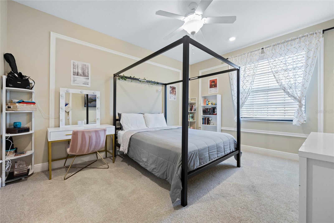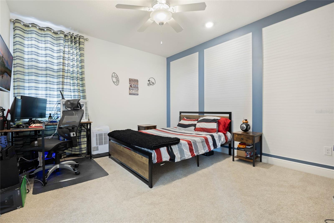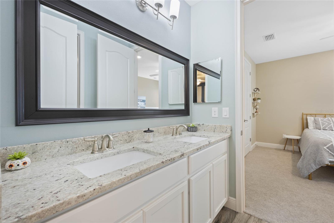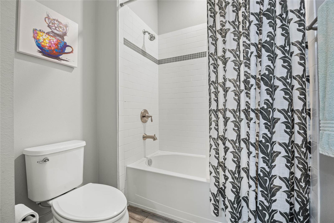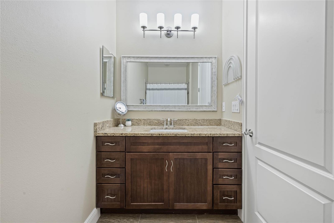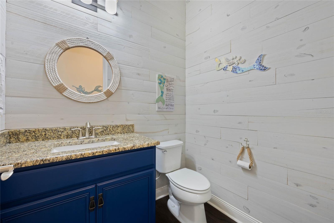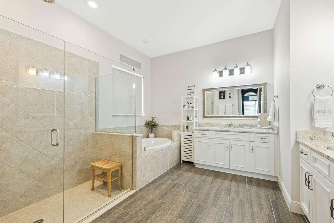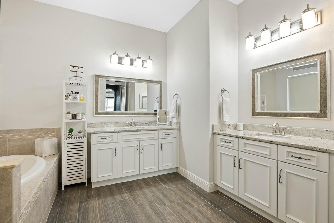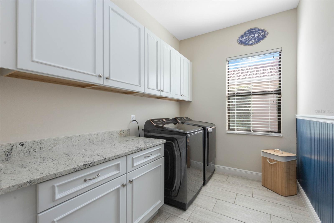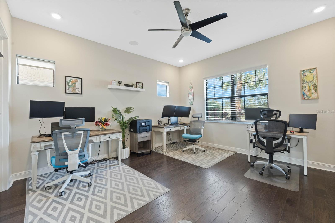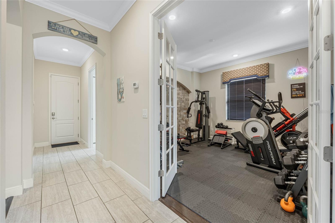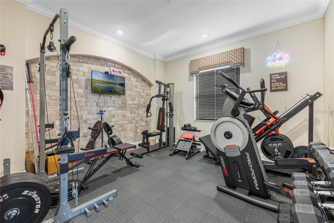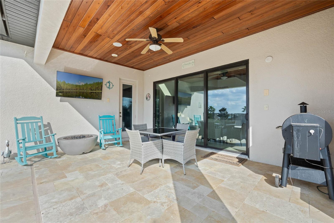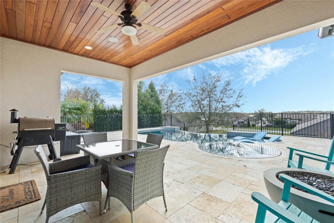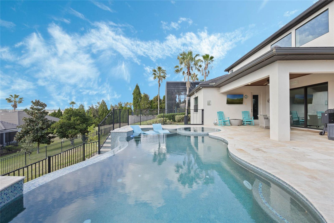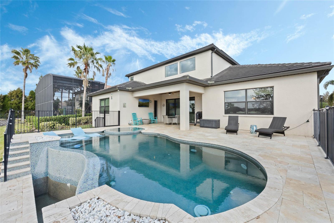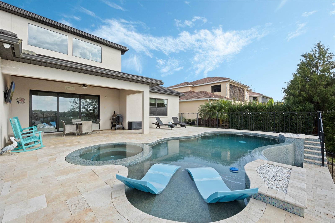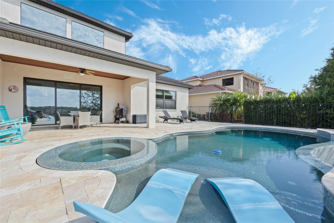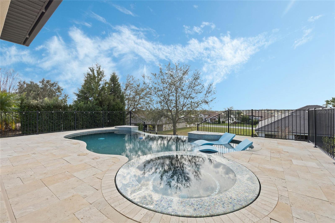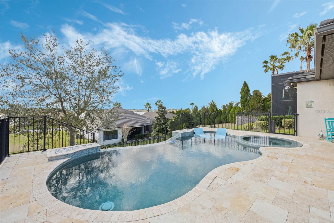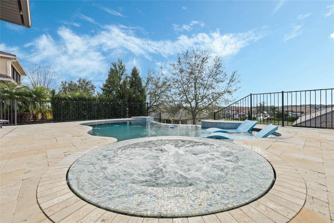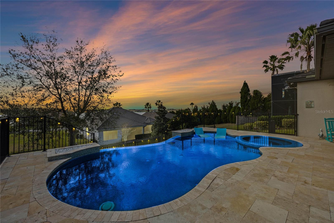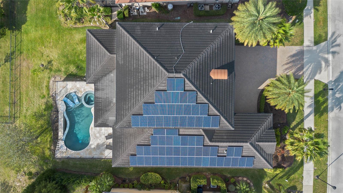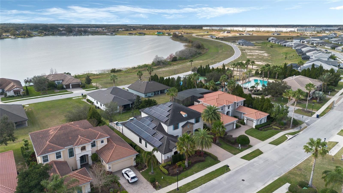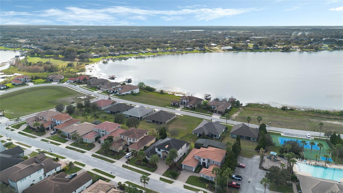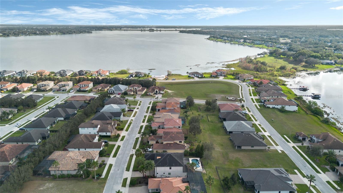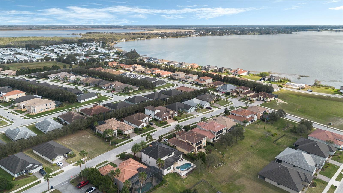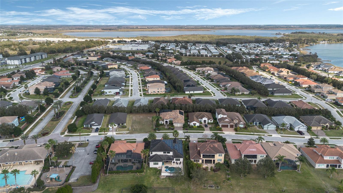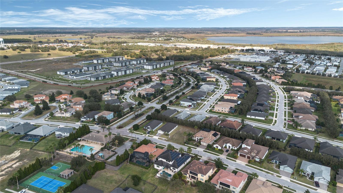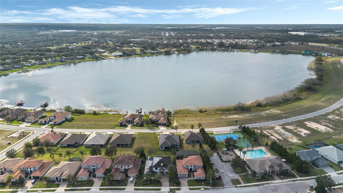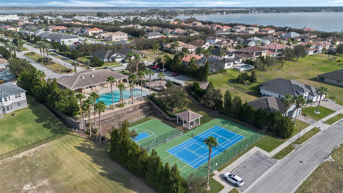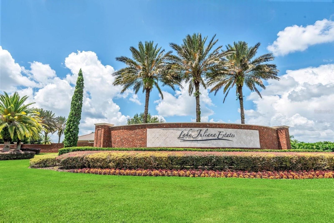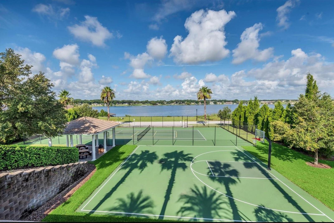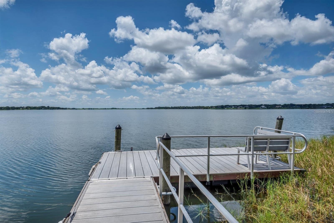PRICED AT ONLY: $899,000
Address: 4959 Tennessee Lake Drive, AUBURNDALE, FL 33823
Description
PRICE IMPROVEMENT! LAKEFRONT LUXURY WITH INFINITY POOL + SOLAR! Discover exceptional Florida living in this one of a kind former builders model home, offering panoramic views of Lake Juliana and stunning high end features throughout. Tucked inside a prestigious gated community, this residence blends timeless elegance with everyday comfort. From the paid off solar panels to the soaring coffered ceilings and upgraded finishes, no detail was overlooked. The chefs kitchen is a dream, equipped with GE Monogram appliances, a walk in pantry, light granite countertops, a striking stone accented island, and a butlers pantry for effortless entertaining. The primary suite is a serene retreat featuring tray ceilings, custom closets, and a luxurious spa style bathroom. Additional flexible rooms make it easy to create a private office, gym, or media space tailored to your lifestyle. Step into your private backyard paradisecomplete with a heated infinity edge pool & spa, a cascading waterfall, and a travertine pool deck. The covered lanai is ideal for morning coffee or sunset cocktails. Enjoy direct lake access for boating and water sports across 924 acres of pristine water. Ideally situated between Tampa and Orlando with a new upscale Publix plaza just minutes away. Don't miss your chance to own this spectacular lakefront retreatschedule your private showing today!
Property Location and Similar Properties
Payment Calculator
- Principal & Interest -
- Property Tax $
- Home Insurance $
- HOA Fees $
- Monthly -
For a Fast & FREE Mortgage Pre-Approval Apply Now
Apply Now
 Apply Now
Apply Now- MLS#: S5120217 ( Residential )
- Street Address: 4959 Tennessee Lake Drive
- Viewed: 129
- Price: $899,000
- Price sqft: $173
- Waterfront: Yes
- Wateraccess: Yes
- Waterfront Type: Lake Front
- Year Built: 2016
- Bldg sqft: 5202
- Bedrooms: 4
- Total Baths: 4
- Full Baths: 3
- 1/2 Baths: 1
- Garage / Parking Spaces: 2
- Days On Market: 182
- Additional Information
- Geolocation: 28.1442 / -81.8071
- County: POLK
- City: AUBURNDALE
- Zipcode: 33823
- Elementary School: Lena Vista Elem
- Middle School: Stambaugh Middle
- High School: Auburndale High School
- Provided by: COLDWELL BANKER RESIDENTIAL RE
- Contact: Adele Brancato
- 407-647-1211

- DMCA Notice
Features
Building and Construction
- Covered Spaces: 0.00
- Exterior Features: Private Mailbox, Sidewalk, Sprinkler Metered, Tennis Court(s)
- Flooring: Carpet, Tile, Wood
- Living Area: 4472.00
- Roof: Tile
School Information
- High School: Auburndale High School
- Middle School: Stambaugh Middle
- School Elementary: Lena Vista Elem
Garage and Parking
- Garage Spaces: 2.00
- Open Parking Spaces: 0.00
Eco-Communities
- Pool Features: Deck, Heated, In Ground
- Water Source: Private
Utilities
- Carport Spaces: 0.00
- Cooling: Central Air, Zoned
- Heating: Central
- Pets Allowed: Breed Restrictions
- Sewer: Public Sewer
- Utilities: BB/HS Internet Available, Cable Available, Phone Available, Public, Sewer Connected, Sprinkler Meter, Underground Utilities, Water Connected
Amenities
- Association Amenities: Clubhouse, Fitness Center, Gated, Park, Playground, Pool, Tennis Court(s)
Finance and Tax Information
- Home Owners Association Fee Includes: Common Area Taxes, Pool
- Home Owners Association Fee: 590.00
- Insurance Expense: 0.00
- Net Operating Income: 0.00
- Other Expense: 0.00
- Tax Year: 2024
Other Features
- Appliances: Built-In Oven, Convection Oven, Cooktop, Dishwasher, Disposal, Dryer, Electric Water Heater, Ice Maker, Microwave, Range, Refrigerator, Washer
- Association Name: DENISE PLAVETZKY
- Association Phone: 407-982-5901
- Country: US
- Furnished: Unfurnished
- Interior Features: Built-in Features, Cathedral Ceiling(s), Ceiling Fans(s), Coffered Ceiling(s), Crown Molding, Eat-in Kitchen, High Ceilings, Kitchen/Family Room Combo, Open Floorplan, Pest Guard System, Primary Bedroom Main Floor, Smart Home, Solid Surface Counters, Split Bedroom, Thermostat, Tray Ceiling(s), Vaulted Ceiling(s), Walk-In Closet(s), Window Treatments
- Legal Description: LAKE JULIANA ESTATES PHASE 1 PB 139 PGS 49-57 LOT 165
- Levels: Two
- Area Major: 33823 - Auburndale
- Occupant Type: Owner
- Parcel Number: 25-27-16-299009-001650
- View: Pool, Water
- Views: 129
- Zoning Code: SFR-01
Nearby Subdivisions
Alberta Park Sub
Allen Keefers Resub
Allen & Keefers Resub
Auburn Grove Ph I
Auburn Grove Ph Ii
Auburn Oaks Ph 02
Auburn Preserve
Auburndale Acres
Auburndale Heights
Auburndale Lakeside Park
Auburndale Manor
Azalea Park
Bentley Oaks
Berkley Heights
Berkley Pointe
Berkley Rdg Ph 03
Berkley Rdg Ph 2
Berkley Reserve Rep
Berkley Ridge
Berkley Ridge Ph 01
Brookland Park
Cadence Crossing
Caldwell Estates
Classic View Estates
Classic View Farms
Dennis Park
Diamond Ridge 02
Drexel Park
Enclave At Lake Myrtle
Enclave/lk Arietta
Enclavelk Arietta
Enclavelk Myrtle
Estates Auburndale
Estates Auburndale Ph 02
Estates Of Auburndale
Estatesauburndale Ph 2
Fair Haven Estates
Flamingo Heights Sub
Flanigan C R Sub
Godfrey Manor
Grimes Woodland Waters
Grove Estates Second Add
Hickory Ranch
Hills Arietta
Int/rec Area Ariana Harbor
Interlochen Subdivision
Juliana Village Ph 3
Keystone Manor
Kinstle Hill
Kossuthville Townsite Sub
Lake Arietta Reserve
Lake Mariana Reserve Ph 1
Lake Whistler Estates
Lakedale Sub
Lena Vista Sub
Mattie Pointe
N/a
None
Not On List
Oak Crossing Ph 02
Old Town Redding Sub
Otter Woods Estates
Paddock Place
Palm Lawn Sub
Palmdale Sub
Prestown Sub
Rainbow Ridge
Reserve At Van Oaks
Reserve At Van Oaks Phase 1
Reservevan Oaks Ph 1
Rexanne Sub
Shaddock Estates
Summerlake Estates
Sun Acres
Sun Acres 173 174 Un 2
Sun Acres Un 1
The Reserve Van Oaks Ph 1
Triple Lake Sub
Van Lakes
Warercrest States
Water Ridge Sub
Watercrest Estates
Whispering Pines Sub
Wihala Add
Contact Info
- The Real Estate Professional You Deserve
- Mobile: 904.248.9848
- phoenixwade@gmail.com
