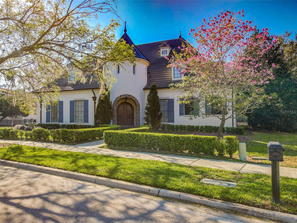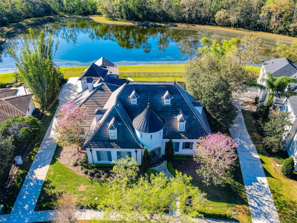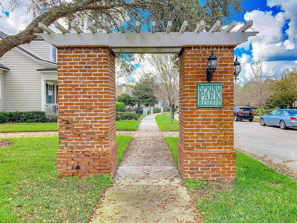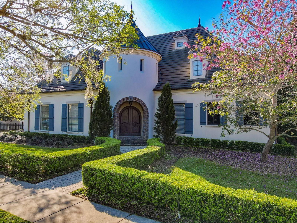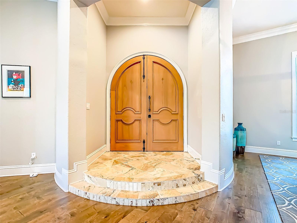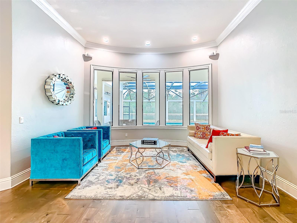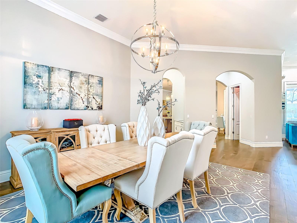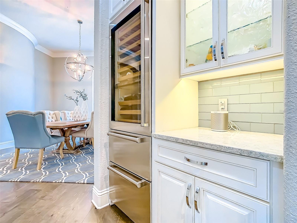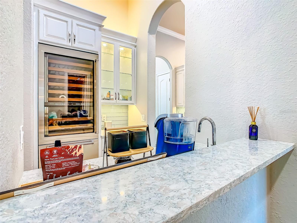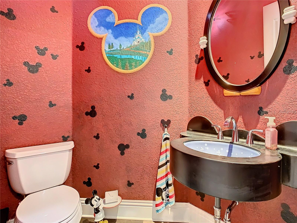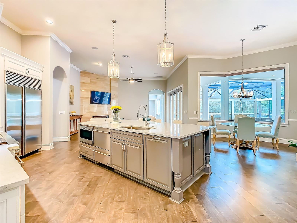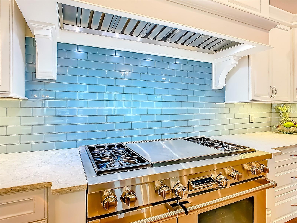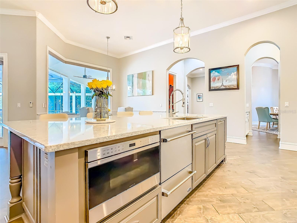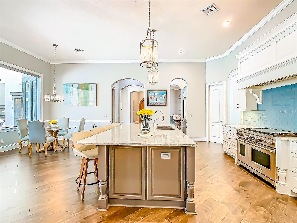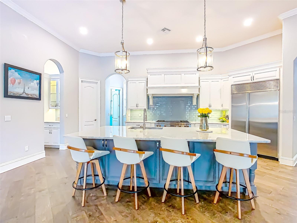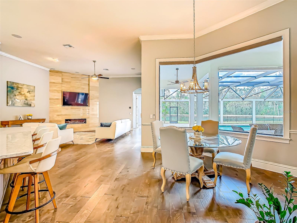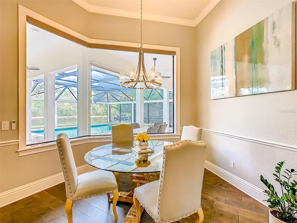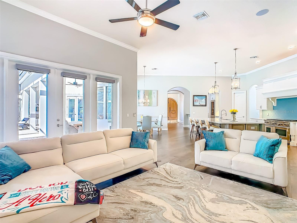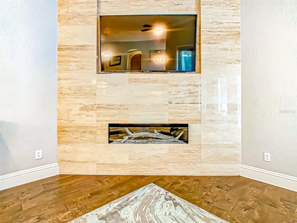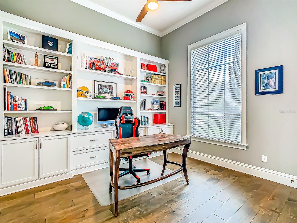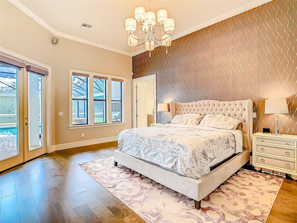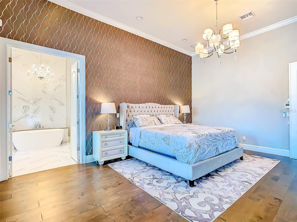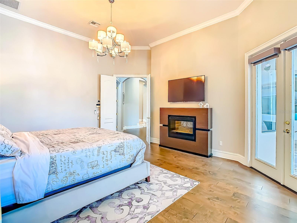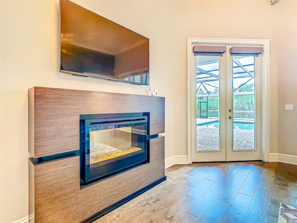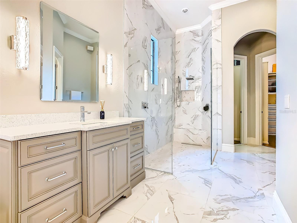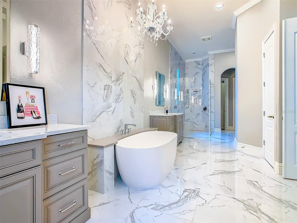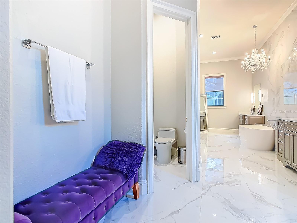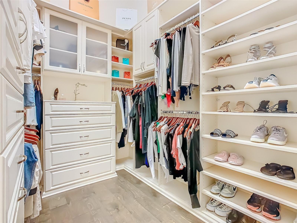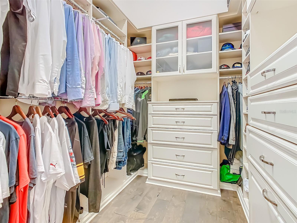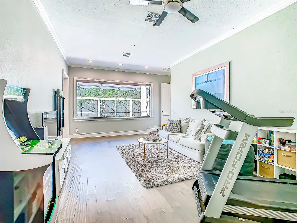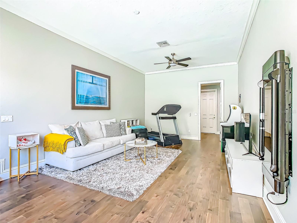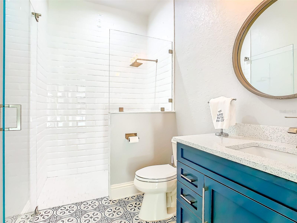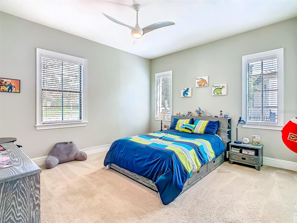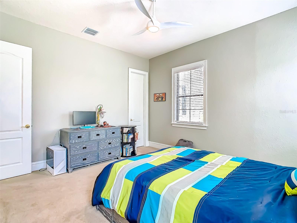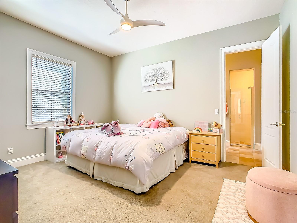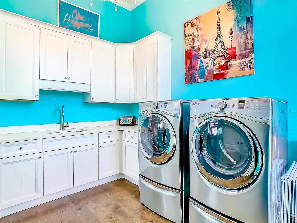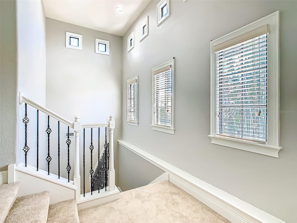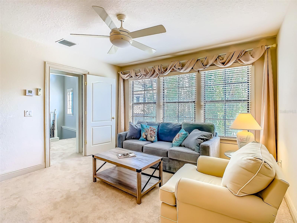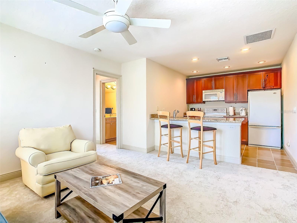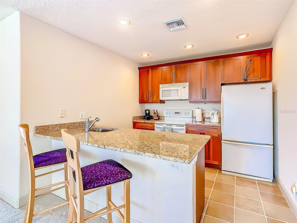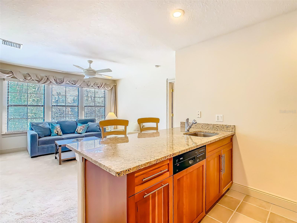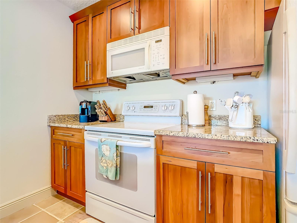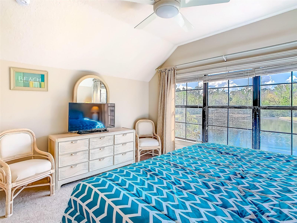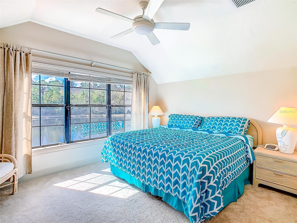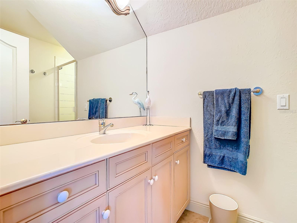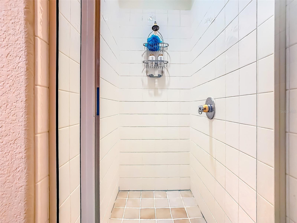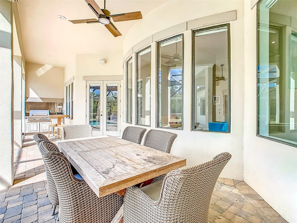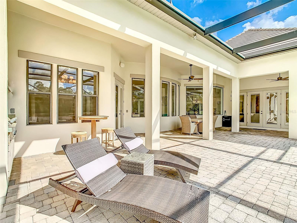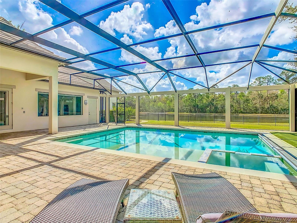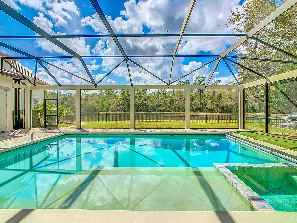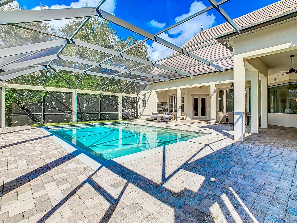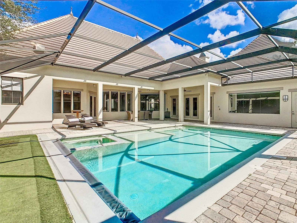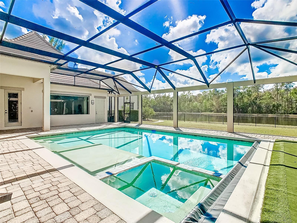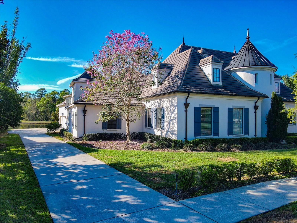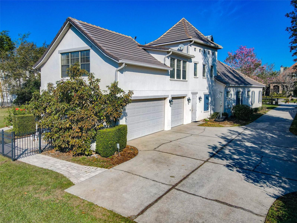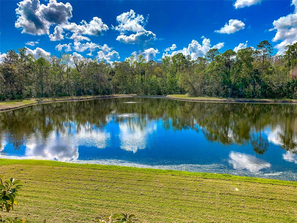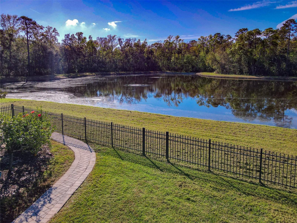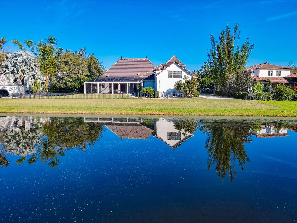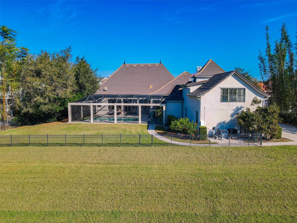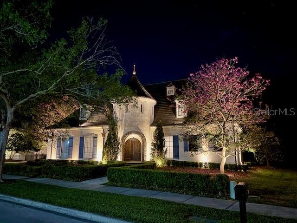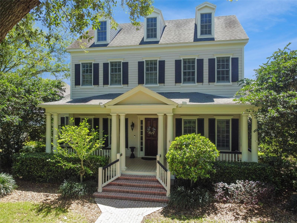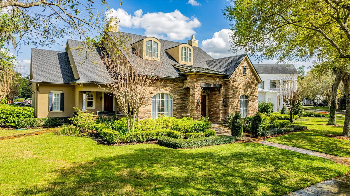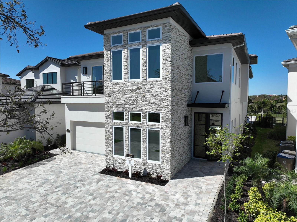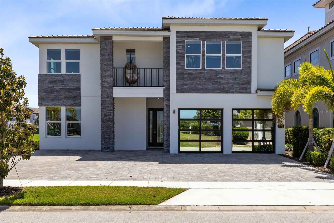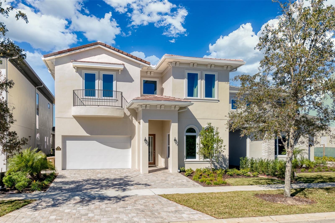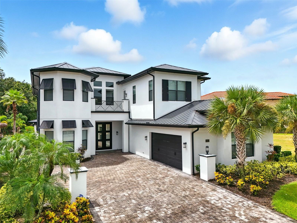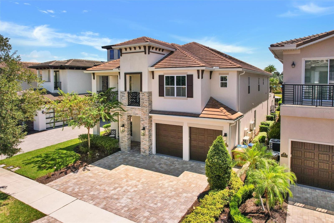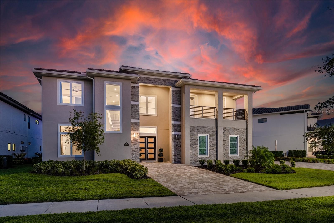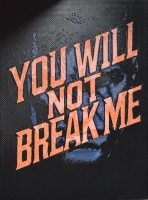PRICED AT ONLY: $2,398,000
Address: 885 Spring Park Loop, CELEBRATION, FL 34747
Description
Designed for grand entertaining and intimate comfort, this spring park reserve expansive residence boasts breathtaking pool views, a tranquil pond, and a lush nature preserve. Four spacious bedrooms, plus a versatile office (with a closet) that can serve as a fifth bedroom. 1) one floor living except for a step down to bonus room. 2) one small step out to the pool deck. 3) beautiful long driveway to get your cars off the street and parking for your guests. 4) guest suite on 2nd floor. The heart of the home is the gourmet kitchen, featuring custom cabinetry, premium cambria quartz countertops, a 48 sub zero refrigerator, a 48 wolf gas range, a wolf microwave oven, and fisher & payket 2 drawer dishwasher, and a custom exhaust vent to the outdoors. The sunlit breakfast area has unbelievable views. A beverage center with a wolf wine cooler and two beverage drawers, perfect for hosting, connects the dining room with the kitchen with its custom built cabinets, under counter lighting, room for two bar stools, and bar sink. The family room, with an impressive gas fireplace, flows directly from the kitchen and opens to the resort style pool area. The bonus room offers endless possibilities to be a home theater or media retreat, while the formal living and dining rooms provide timeless elegance. Home has a sonos system for music in several rooms and pool area. Step into the luxurious primary suite, a serene retreat designed for ultimate comfort and sophistication. This expansive sanctuary features private access to the pool area, allowing for seamless indoor outdoor living and a freestanding electric fireplace. The spa inspired en suite bath is a masterpiece of elegances, showcasing a sumptuous soaking tub, an oversized walk in shower, and dual vanities with cambria quartz counters and porcelain tile floors, all thoughtfully designed for both function and indulgence. A private commode room ensures added privacy, while two custom walk in closets with built in shelving provide impeccable organization. Every detail of this suite has been curated to an unparalleled living experience where relaxation and refinement go hand in hand. Both secondary bedrooms have en suite baths; one has a separate shower & tub, and the other has a walk in shower. The meandering driveway leads to a spacious three car garage, ensuring privacy and convenience. Tucked away on the second level, a private guest apartment offers spectacular views and ultimate flexibility for extended stay, with a kitchen, living room, full bath, and large bedroom. The pool is heated with a spa & beach area as you enter this gorgeous oasis, all enveloped beneath the screen enclosure. Enjoy the poolside outdoor kitchen, complete with a wet bar & grill station. The property grounds feature mature avocado, lemon and grapefruit trees, artfully placed and a fenced backyard along the pool. Situated in the picturesque town that disney built, the town center is surrounded by 26 miles of scenic walking paths, a charming downtown with restaurants, shops, and its own post office, advent health hospital, medical buildings, public golf course, 2 dog parks, ny style bagel shop, coffee shops, and a bakery. This exceptional property blends comfort and convenience, an unbeatable location just minutes from disney and universal studios, and endless entertainment.
Property Location and Similar Properties
Payment Calculator
- Principal & Interest -
- Property Tax $
- Home Insurance $
- HOA Fees $
- Monthly -
For a Fast & FREE Mortgage Pre-Approval Apply Now
Apply Now
 Apply Now
Apply Now- MLS#: S5120875 ( Residential )
- Street Address: 885 Spring Park Loop
- Viewed: 169
- Price: $2,398,000
- Price sqft: $387
- Waterfront: No
- Year Built: 2002
- Bldg sqft: 6190
- Bedrooms: 4
- Total Baths: 6
- Full Baths: 5
- 1/2 Baths: 1
- Garage / Parking Spaces: 3
- Days On Market: 187
- Additional Information
- Geolocation: 28.3096 / -81.5568
- County: OSCEOLA
- City: CELEBRATION
- Zipcode: 34747
- Subdivision: Celebration South Village
- Elementary School: Celebration K 8
- Middle School: Celebration K 8
- High School: Celebration High
- Provided by: RESORT PROPERTIES INTERNATIONA
- Contact: Richie Galaska
- 239-395-2214

- DMCA Notice
Features
Building and Construction
- Builder Name: Mcnally Homes inc.
- Covered Spaces: 0.00
- Fencing: Fenced
- Flooring: Hardwood, Tile, Travertine
- Living Area: 4840.00
- Roof: Slate
Land Information
- Lot Features: Landscaped, Sidewalk
School Information
- High School: Celebration High
- Middle School: Celebration K-8
- School Elementary: Celebration K-8
Garage and Parking
- Garage Spaces: 3.00
- Open Parking Spaces: 0.00
- Parking Features: Driveway
Eco-Communities
- Pool Features: In Ground
- Water Source: Public
Utilities
- Carport Spaces: 0.00
- Cooling: Central Air
- Heating: Heat Pump, Propane
- Pets Allowed: Cats OK, Dogs OK
- Sewer: Public Sewer
- Utilities: Electricity Connected, Public, Sprinkler Recycled, Water Connected
Finance and Tax Information
- Home Owners Association Fee: 413.77
- Insurance Expense: 0.00
- Net Operating Income: 0.00
- Other Expense: 0.00
- Tax Year: 2024
Other Features
- Appliances: Dishwasher, Disposal, Dryer, Electric Water Heater, Microwave, Range, Refrigerator, Washer
- Association Name: CROA/Grand Manor
- Association Phone: 407-566-1200
- Country: US
- Interior Features: Ceiling Fans(s), Open Floorplan, Primary Bedroom Main Floor, Solid Surface Counters, Window Treatments
- Legal Description: CELEBRATION SOUTH VILLAGE UNIT 3 PB 11 PGS 34-50 LOT 96
- Levels: Two
- Area Major: 34747 - Kissimmee/Celebration
- Occupant Type: Owner
- Parcel Number: 07-25-28-2817-0001-0960
- Style: Custom
- View: Pool, Trees/Woods, Water
- Views: 169
- Zoning Code: OPUD
Nearby Subdivisions
Celebration
Celebration Area 05
Celebration Area 5
Celebration East Village
Celebration East Village Unit
Celebration Island Village
Celebration Island Village Ph
Celebration Lake Evalyn
Celebration North Village
Celebration Roseville
Celebration Roseville Corner
Celebration South Village
Celebration South Village 4
Celebration Village
Celebration Village Unit 02
Celebration West Village
Mona Lisa At Celebration Condo
Not Applicable
South Village
Similar Properties
Contact Info
- The Real Estate Professional You Deserve
- Mobile: 904.248.9848
- phoenixwade@gmail.com
