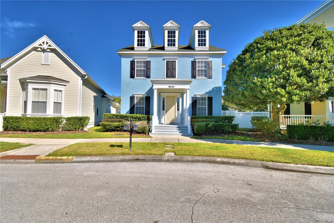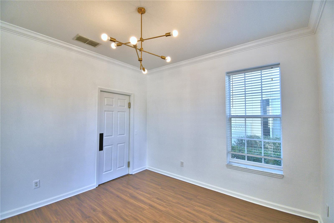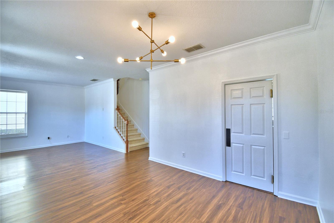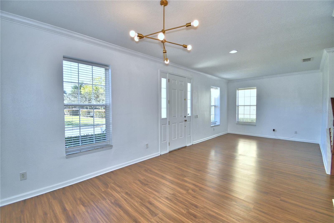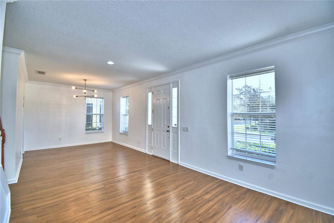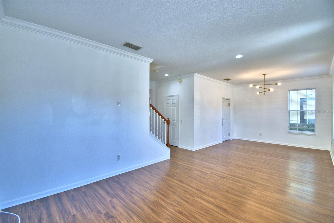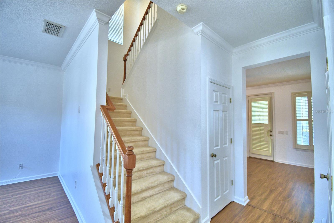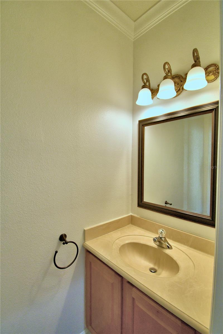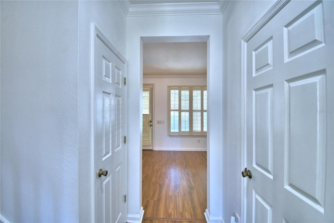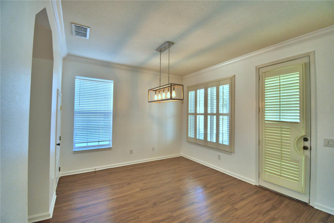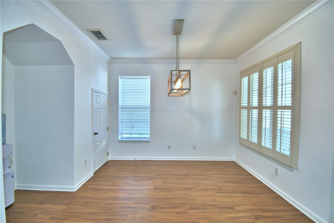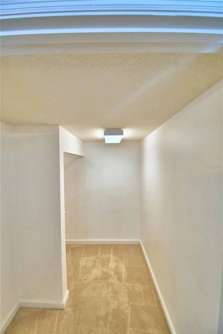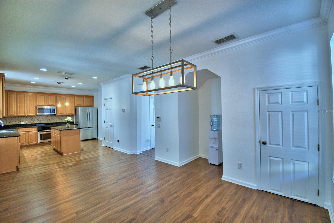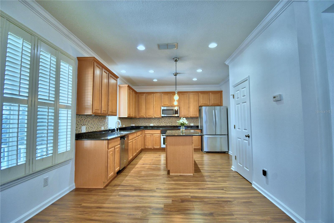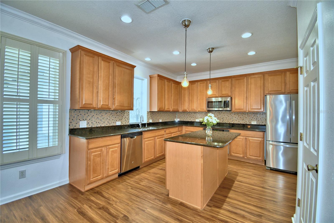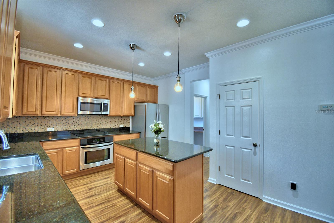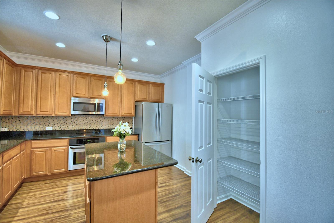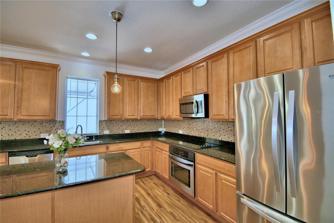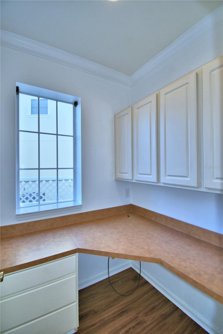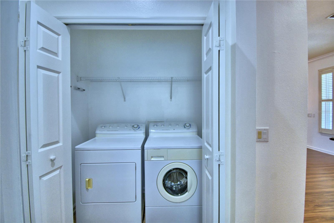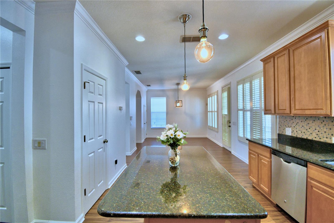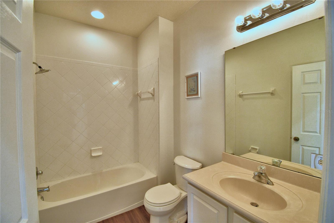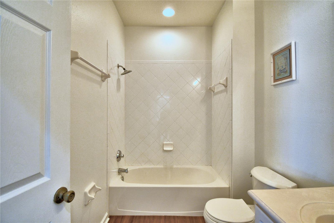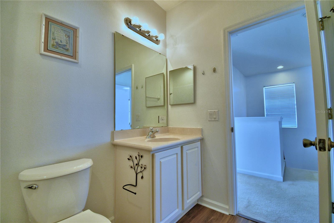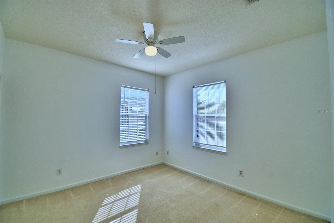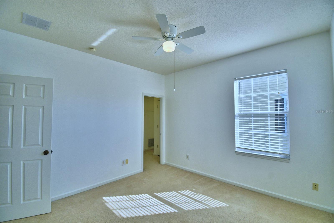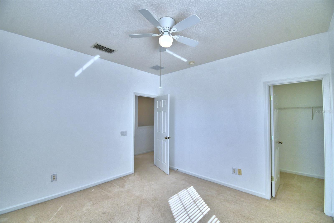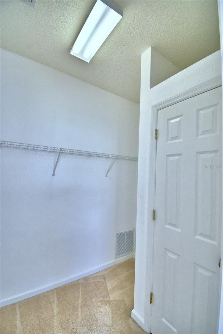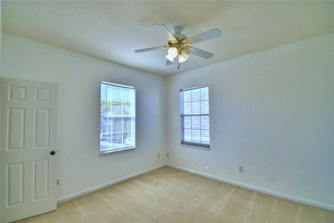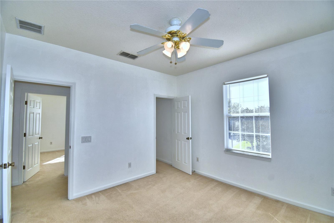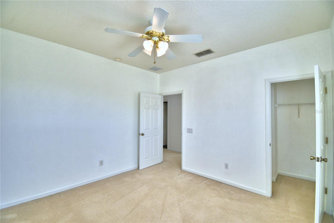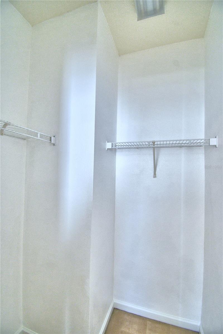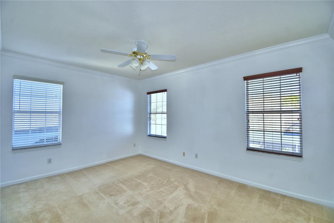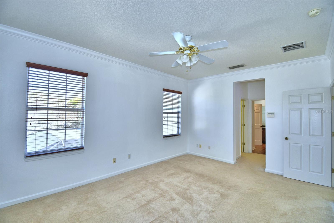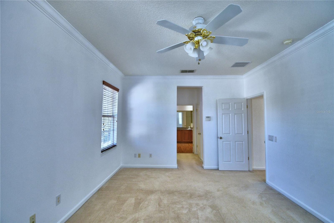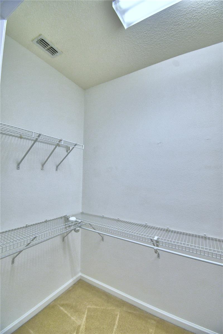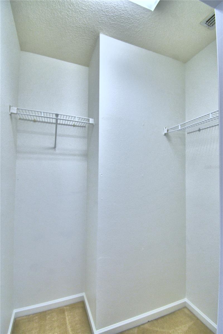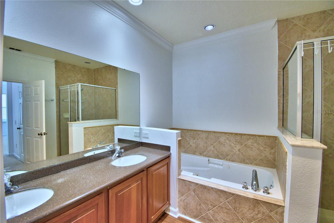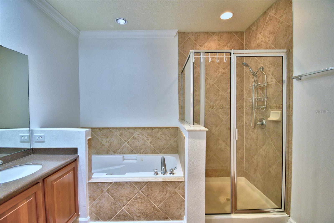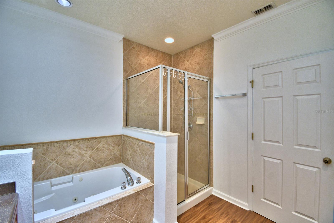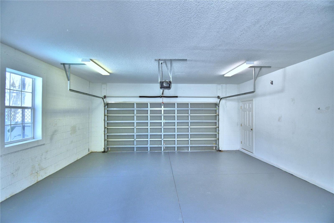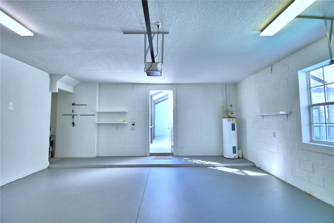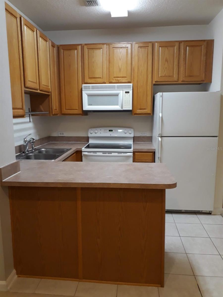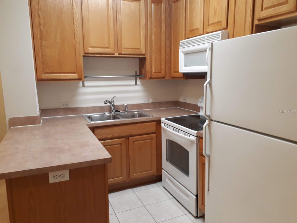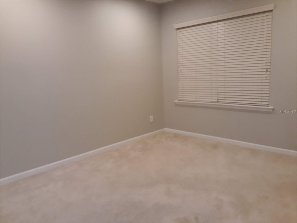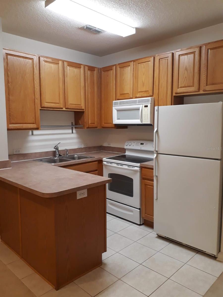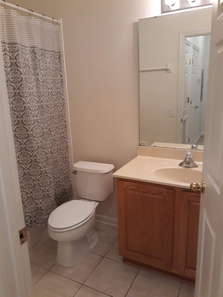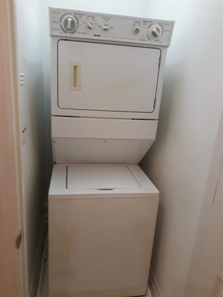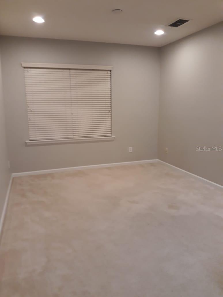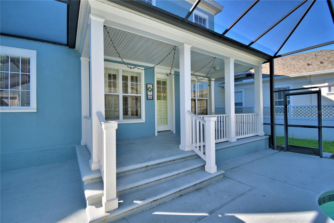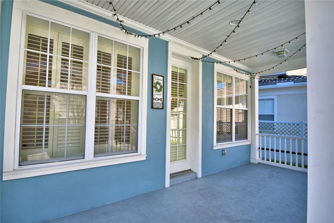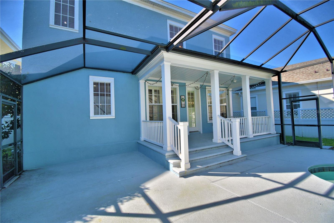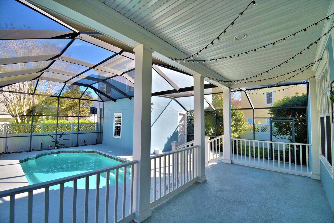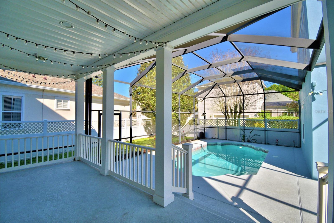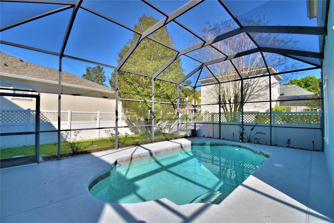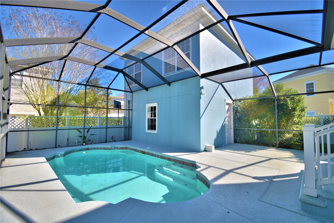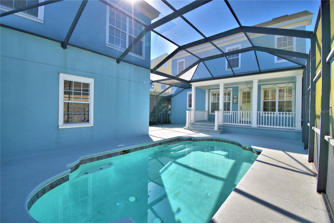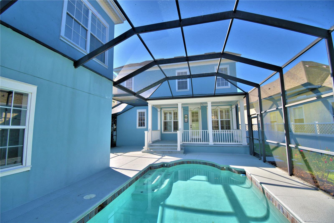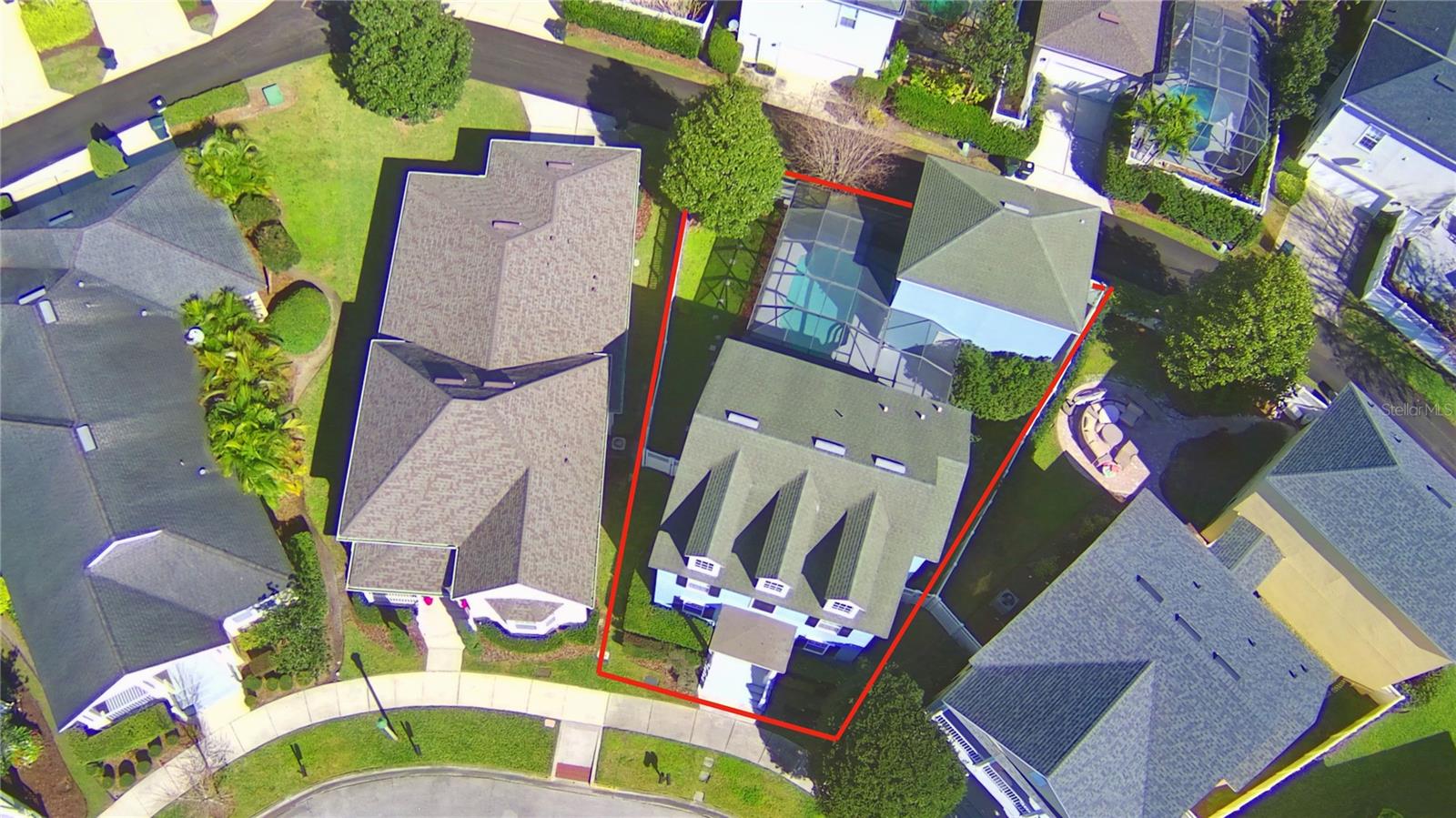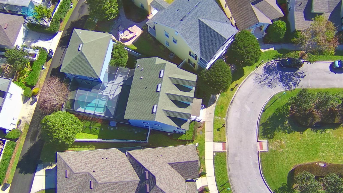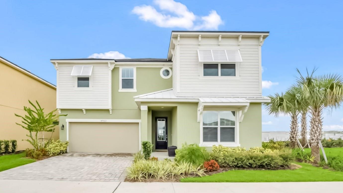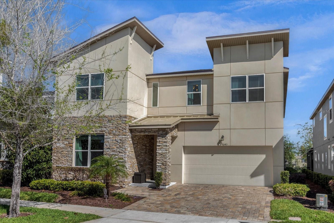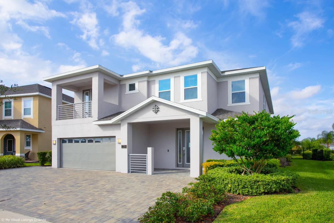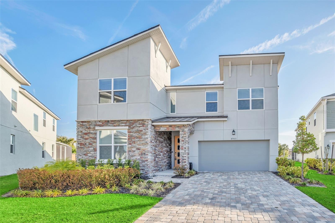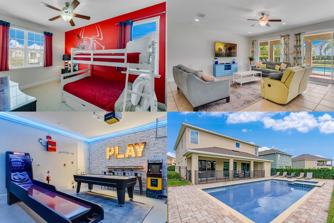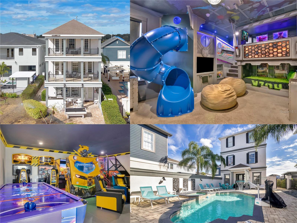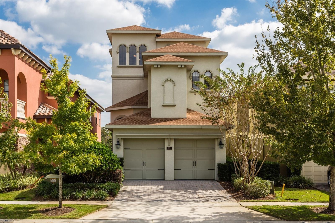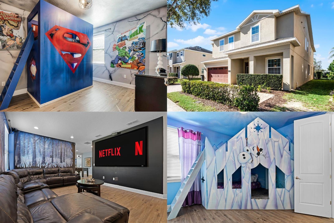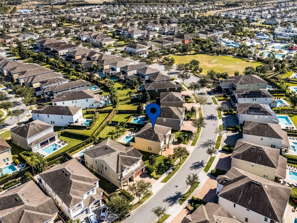PRICED AT ONLY: $949,900
Address: 1111 Oscar Square, CELEBRATION, FL 34747
Description
This exquisite 2 story Colonial style stucco home, built by St. Joe, is set on a pie shaped lot with serene views of the tranquil Oscar Square. Located in the exclusive Artisan community, this home offers a private, fenced in yard with a heated pool an ideal setting for entertaining friends and family. The community provides residents with access to a private clubhouse, featuring fantastic amenities such as a swimming pool, fitness center, restaurant, and more!
The home features the Elmwood floor plan, designed for both comfort and style. Upon entering, you are greeted by sleek laminate flooring in the formal dining and living rooms, highlighted by elegant crown molding and a stunning chandelier. The many windows throughout the home allow an abundance of natural light, creating a warm and inviting ambiance.
The open concept kitchen and family room provide a seamless flow, with direct views of the peaceful screened in pool area. The kitchen boasts dark granite countertops, 42" lighter cabinetry, and stainless steel appliances, including a glass top range and built in microwave. The master suite, located upstairs, offers tranquil views of the pool, large lot, and Oscar Square. It features two generous walk in closets one for him and one for her providing ample storage. The spa inspired master bath includes a garden tub, walk in shower, dual vanity sinks, and beautifully laid ceramic tile flooring and walls.
The home also includes two additional guest bedrooms that share a well appointed bathroom. The carpet on the second floor was replaced in 2024, and the air conditioning system was upgraded in 2022, ensuring modern comfort and efficiency. Additionally, the oversized 2 car garage houses a one bedroom apartment complete with a full kitchen and laundry facilities, perfect for guests or generating extra income.
Property Location and Similar Properties
Payment Calculator
- Principal & Interest -
- Property Tax $
- Home Insurance $
- HOA Fees $
- Monthly -
For a Fast & FREE Mortgage Pre-Approval Apply Now
Apply Now
 Apply Now
Apply Now- MLS#: S5121022 ( Residential )
- Street Address: 1111 Oscar Square
- Viewed: 30
- Price: $949,900
- Price sqft: $262
- Waterfront: No
- Year Built: 2005
- Bldg sqft: 3620
- Bedrooms: 4
- Total Baths: 4
- Full Baths: 3
- 1/2 Baths: 1
- Garage / Parking Spaces: 2
- Days On Market: 165
- Additional Information
- Geolocation: 28.2971 / -81.5527
- County: OSCEOLA
- City: CELEBRATION
- Zipcode: 34747
- Subdivision: Celebration Area 5
- Elementary School: Celebration K 8
- Middle School: Celebration K 8
- High School: Celebration High
- Provided by: LA ROSA REALTY LLC
- Contact: Antonio Nouer
- 321-939-3748

- DMCA Notice
Features
Building and Construction
- Covered Spaces: 0.00
- Exterior Features: Dog Run, Sprinkler Metered
- Flooring: Carpet, Ceramic Tile, Laminate
- Living Area: 2769.00
- Other Structures: Guest House
- Roof: Shingle
School Information
- High School: Celebration High
- Middle School: Celebration K-8
- School Elementary: Celebration K-8
Garage and Parking
- Garage Spaces: 2.00
- Open Parking Spaces: 0.00
Eco-Communities
- Pool Features: Heated, In Ground, Screen Enclosure
- Water Source: Public
Utilities
- Carport Spaces: 0.00
- Cooling: Central Air
- Heating: Central
- Pets Allowed: Breed Restrictions
- Sewer: Public Sewer
- Utilities: Cable Available, Electricity Connected, Underground Utilities, Water Connected
Finance and Tax Information
- Home Owners Association Fee: 413.77
- Insurance Expense: 0.00
- Net Operating Income: 0.00
- Other Expense: 0.00
- Tax Year: 2023
Other Features
- Appliances: Dishwasher, Disposal, Microwave, Range, Refrigerator
- Association Name: CROA / Grand Manors
- Association Phone: 407-566-1200
- Country: US
- Interior Features: Eat-in Kitchen, Kitchen/Family Room Combo, Solid Wood Cabinets, Stone Counters, Walk-In Closet(s)
- Legal Description: CELEBRATION AREA 5 PB 15 PGS 44-98 LOT 124 19-25-28
- Levels: Two
- Area Major: 34747 - Kissimmee/Celebration
- Occupant Type: Vacant
- Parcel Number: 07-25-28-2847-0001-1240
- Views: 30
- Zoning Code: OPUD
Nearby Subdivisions
Celebration
Celebration Area 05
Celebration Area 5
Celebration East Village
Celebration Island Village
Celebration Island Village Ph
Celebration Lake Evalyn
Celebration North Village
Celebration Roseville Corner
Celebration South Village
Celebration South Village 4
Celebration South Village Unit
Celebration Village
Celebration West Village
Not Applicable
South Village
Similar Properties
Contact Info
- The Real Estate Professional You Deserve
- Mobile: 904.248.9848
- phoenixwade@gmail.com
