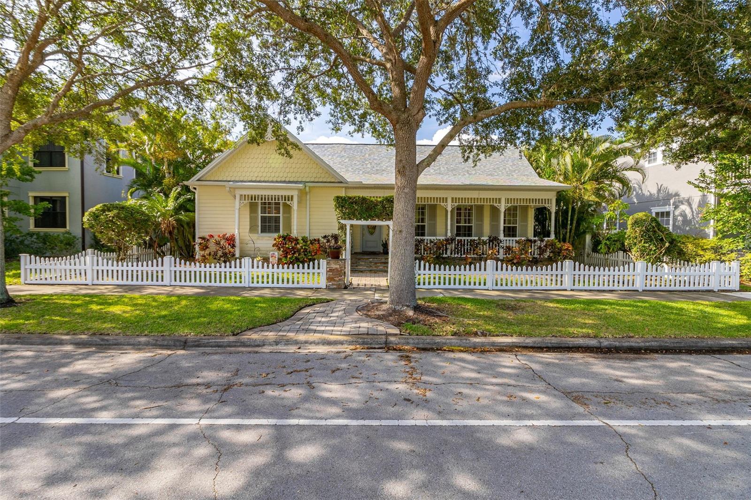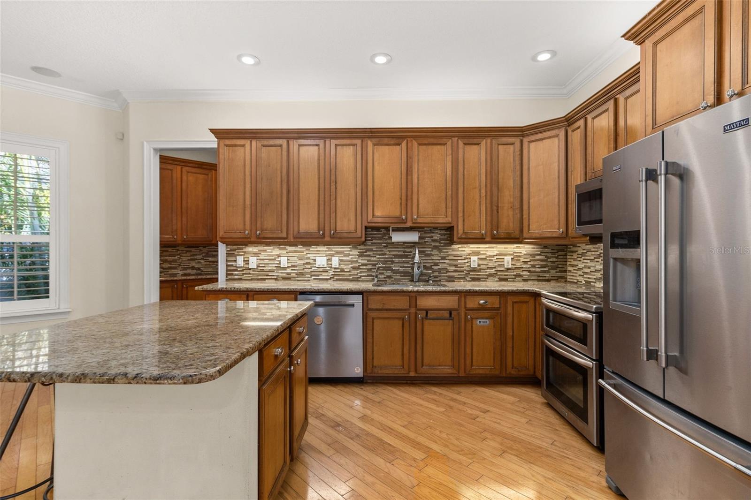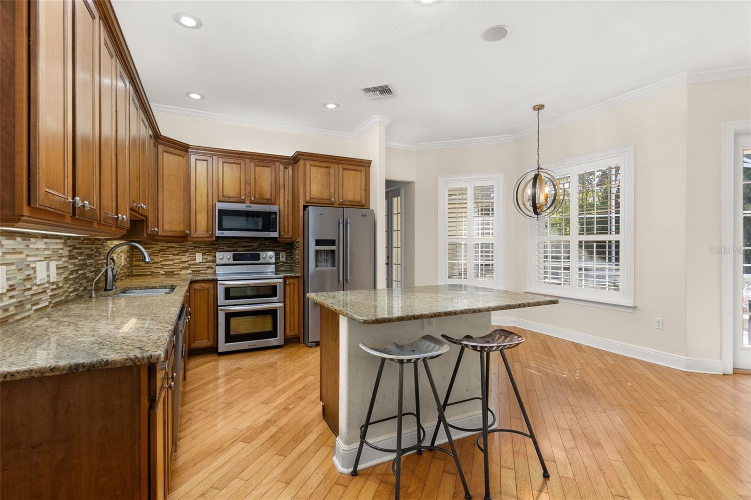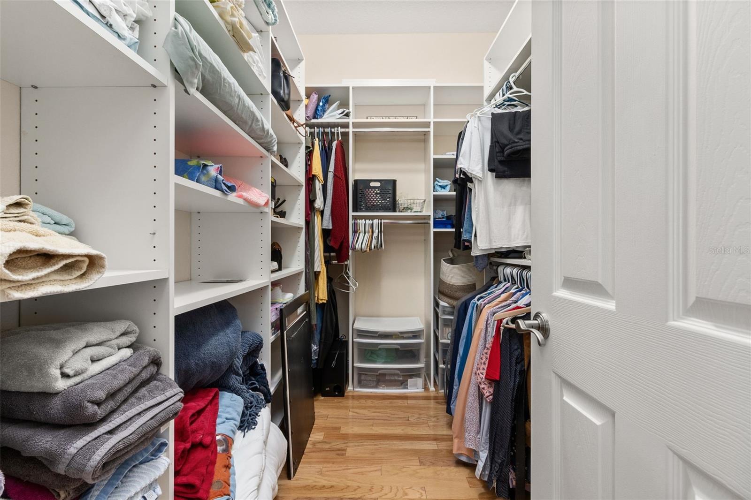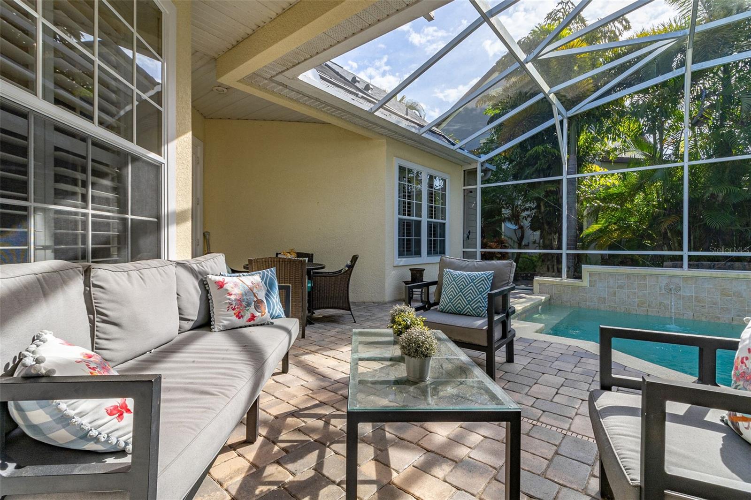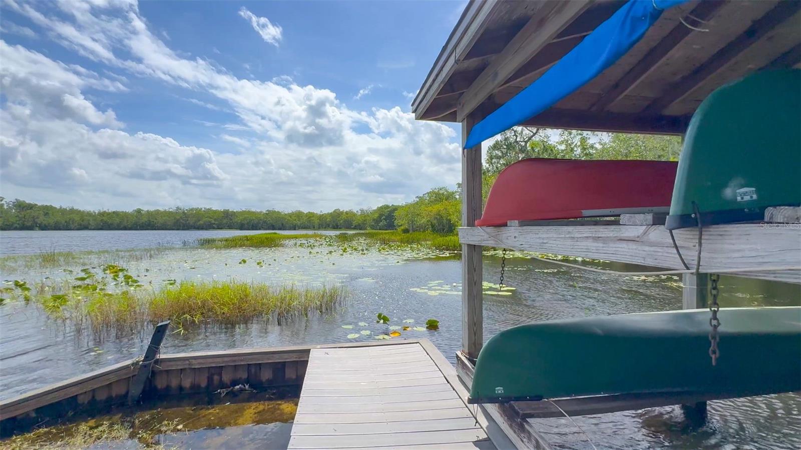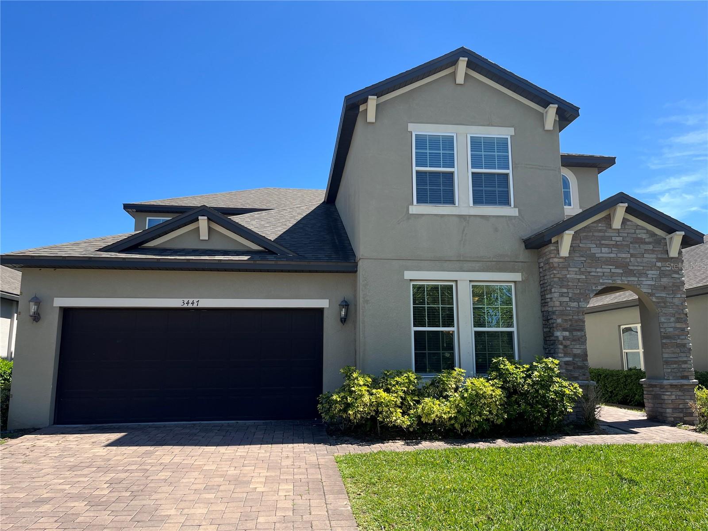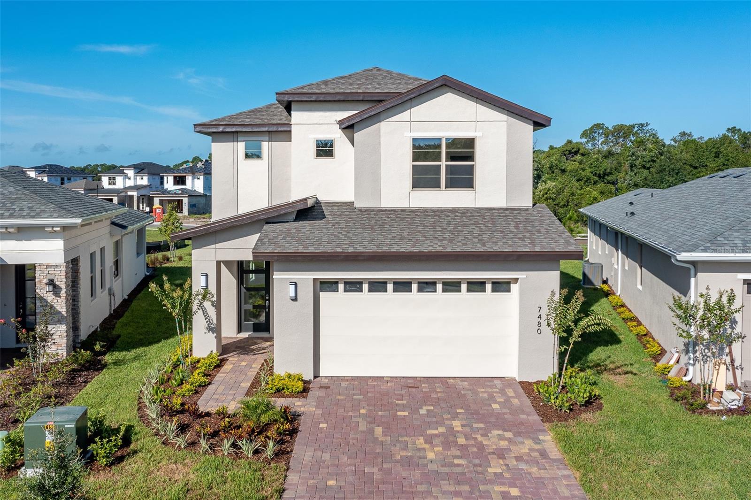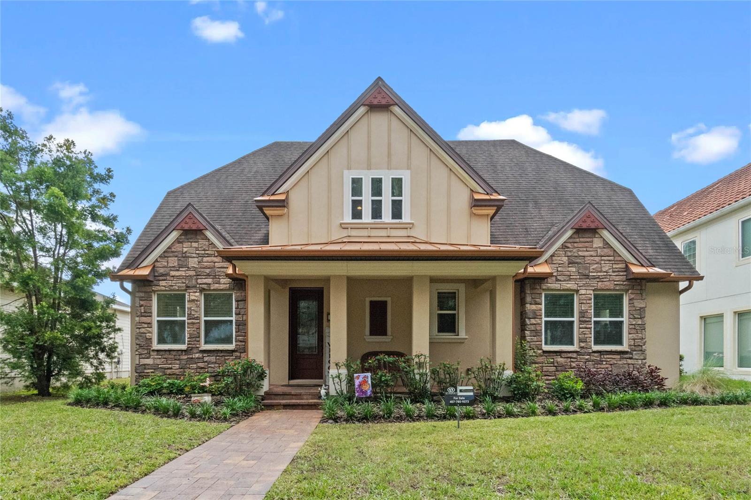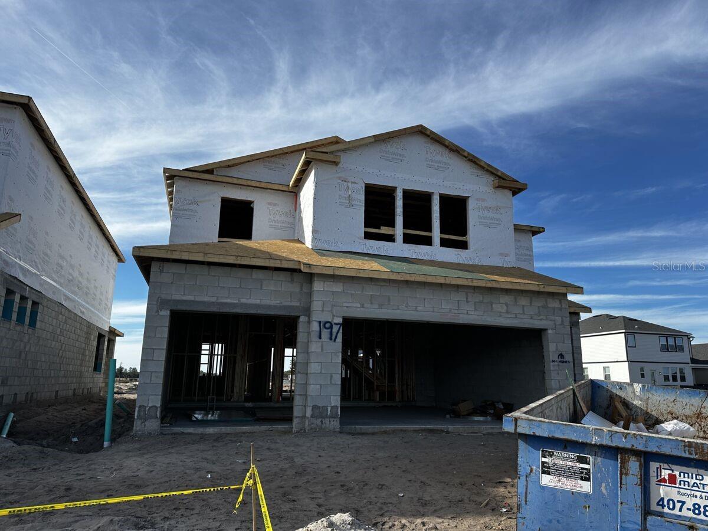PRICED AT ONLY: $525,000
Address: 3349 Schoolhouse Road, HARMONY, FL 34773
Description
**SELLER MOTIVATED, PRICE DROP!! ROOF REPLACED IN 2024 WITH PAID OFF SOLAR PANELS!! $5000 IN CLOSING COST ASSISTANCE WITH A FULL PRICE OFFER!!** Step into this classic designed, former model home, prominently featuring high ceilings, hardwood flooring, and an abundance of crown molding throughout. The airy, light filled informal living room greets you at the entrance, providing the perfect spot to relax. The dining room, illuminated by a stunning chandelier, offers plenty of room for family feasts and dinner parties. The home opens into a spacious area that accommodates the kitchen and family room. The beautifully appointed kitchen boasts solid hardwood cabinetry, granite countertops, a stacked stone backsplash, and stainless steel appliances, adding to the impressive features of this home. Large windows and a set of French doors allow natural sunlight to flood the adjoining family room. The master bedroom suite features an elegant ensuite and a large walk in closet. The modern ensuite bathroom, with high quality finishes, fixtures, and fittings, includes separate vanities with raised bowl sinks, a garden bath, and a glass surround shower, inviting indulgence. A guest suite with its own full bath and walk in shower, along with two additional bedrooms, can be found in this layout. Down the hall, you will find a pool bathroom with an oversized vanity and glass shower. Accessed via French doors off the kitchen and family room, the outdoor living space links to the pool and outdoor kitchen, creating a perfect area for family gatherings and play. Look no further this delightful cottage style home could be all yours! HVAC 2019
Property Location and Similar Properties
Payment Calculator
- Principal & Interest -
- Property Tax $
- Home Insurance $
- HOA Fees $
- Monthly -
For a Fast & FREE Mortgage Pre-Approval Apply Now
Apply Now
 Apply Now
Apply Now- MLS#: S5127379 ( Residential )
- Street Address: 3349 Schoolhouse Road
- Viewed: 91
- Price: $525,000
- Price sqft: $160
- Waterfront: No
- Year Built: 2008
- Bldg sqft: 3291
- Bedrooms: 4
- Total Baths: 3
- Full Baths: 3
- Garage / Parking Spaces: 2
- Days On Market: 124
- Additional Information
- Geolocation: 28.2029 / -81.153
- County: OSCEOLA
- City: HARMONY
- Zipcode: 34773
- Subdivision: Birchwood Nbhd C2
- Provided by: JASON MITCHELL REAL ESTATE FLO
- Contact: Deborah Kreil
- 754-307-0607

- DMCA Notice
Features
Building and Construction
- Covered Spaces: 0.00
- Exterior Features: French Doors, Outdoor Grill, Outdoor Kitchen
- Fencing: Fenced, Vinyl
- Flooring: Ceramic Tile, Wood
- Living Area: 2501.00
- Roof: Shingle
Garage and Parking
- Garage Spaces: 2.00
- Open Parking Spaces: 0.00
- Parking Features: Driveway, Garage Door Opener, Garage Faces Rear, Off Street
Eco-Communities
- Pool Features: In Ground, Other, Screen Enclosure
- Water Source: Public
Utilities
- Carport Spaces: 0.00
- Cooling: Central Air
- Heating: Central
- Pets Allowed: Breed Restrictions
- Sewer: Public Sewer
- Utilities: BB/HS Internet Available, Cable Available, Electricity Connected, Public, Sewer Connected, Underground Utilities, Water Connected
Finance and Tax Information
- Home Owners Association Fee Includes: Maintenance Grounds, Pool
- Home Owners Association Fee: 126.97
- Insurance Expense: 0.00
- Net Operating Income: 0.00
- Other Expense: 0.00
- Tax Year: 2023
Other Features
- Appliances: Dishwasher, Electric Water Heater, Microwave, Range, Refrigerator
- Association Name: Mark Hills
- Association Phone: 407-847-2280
- Country: US
- Furnished: Unfurnished
- Interior Features: Ceiling Fans(s), Crown Molding, Eat-in Kitchen, High Ceilings, Kitchen/Family Room Combo, Solid Surface Counters, Solid Wood Cabinets, Walk-In Closet(s)
- Legal Description: BIRCHWOOD NEIGHBORHOOD C-2 PB 17 PGS 10-11 LOT 130
- Levels: One
- Area Major: 34773 - St Cloud (Harmony)
- Occupant Type: Owner
- Parcel Number: 30-26-32-2617-0001-1300
- Possession: Close Of Escrow
- Style: Ranch
- Views: 91
- Zoning Code: PD
Nearby Subdivisions
Birchwood Nbhd C2
Birchwood Nbhd D1
Birchwood Nbhds B C
Enclave At Lakes Of Harmony
Harmony
Harmony Central Ph 1
Harmony Nbhd G H F
Harmony Nbhd H1
Harmony Nbhd H2
Harmony Nbhd I
Harmony Nbhd J
Harmony Nbrhd F
Harmony Nbrhd I
Harmony Nbrhd O1
Harmony West
Harmony West Ph 1a
North Lakes Of Harmony
Villages At Harmony Pb 2c 2d
Villages At Harmony Pb 2c & 2d
Villages At Harmony Ph 1b
Villages At Harmony Ph 1c1 1d
Villages At Harmony Ph 1c2
Villages At Harmony Ph 2a
Villagesharmony Ph 2a
Similar Properties
Contact Info
- The Real Estate Professional You Deserve
- Mobile: 904.248.9848
- phoenixwade@gmail.com


