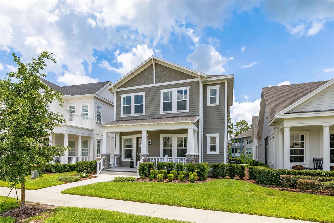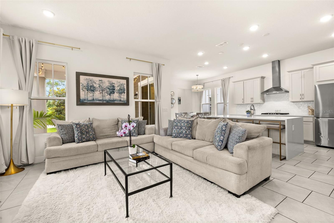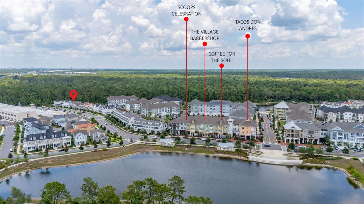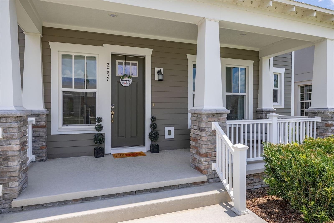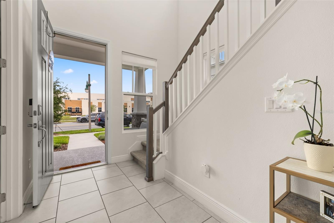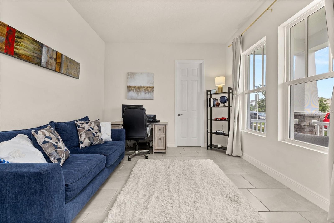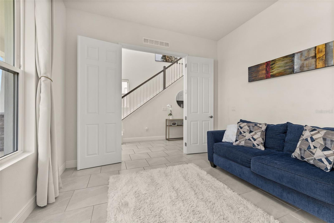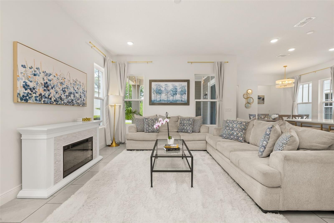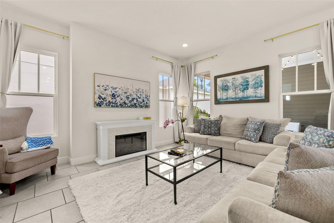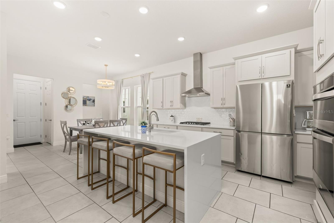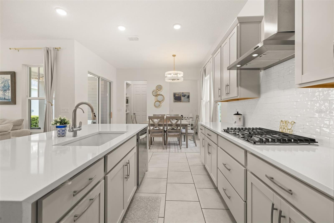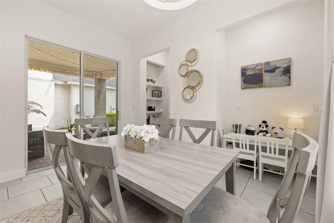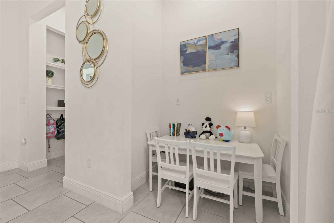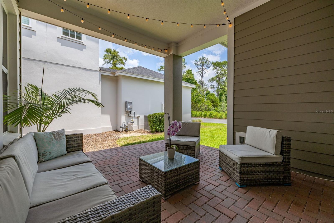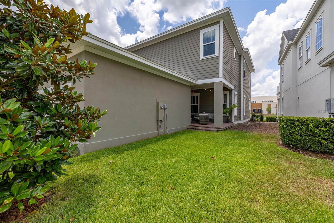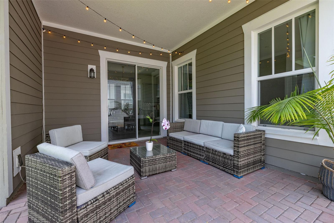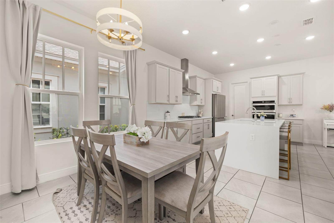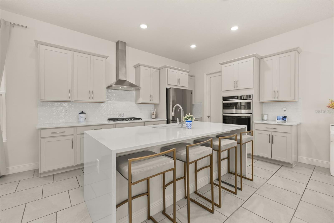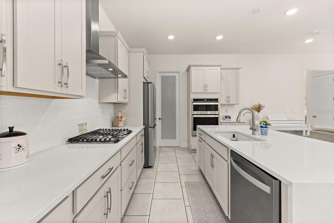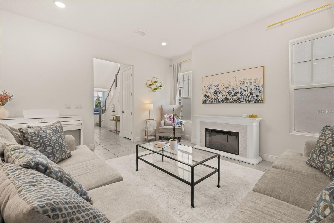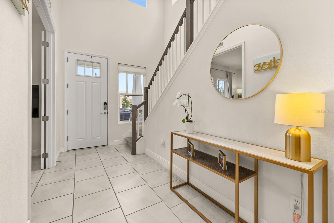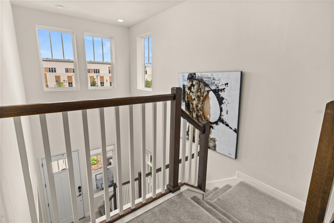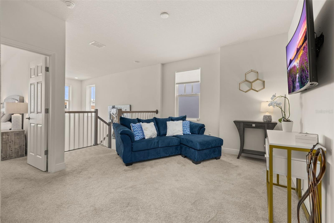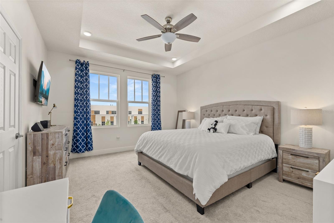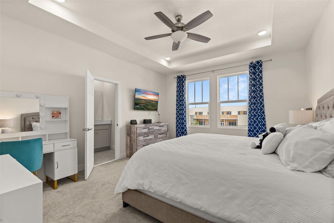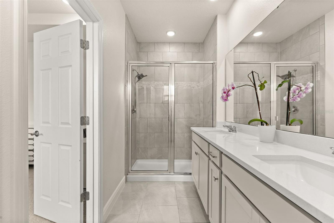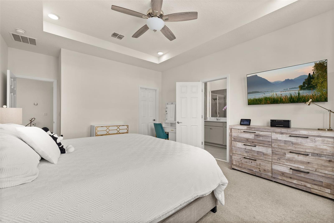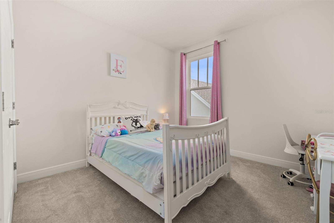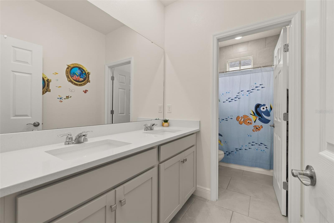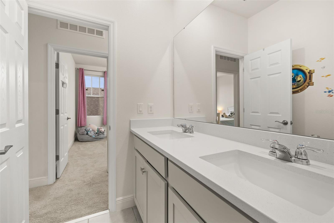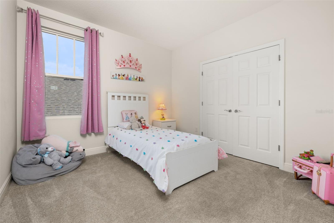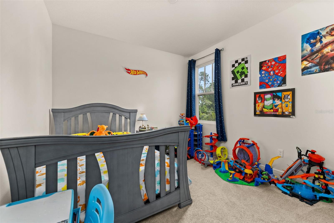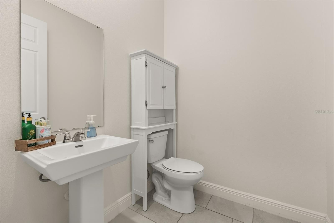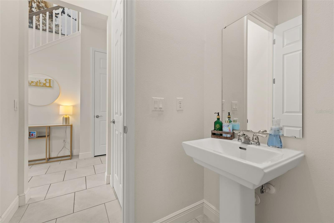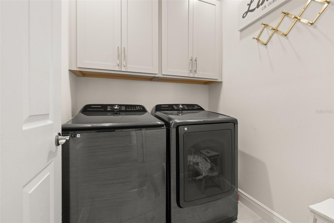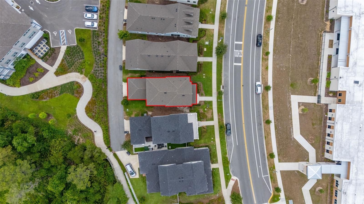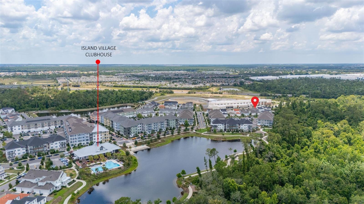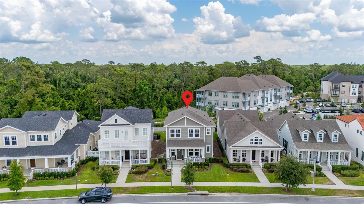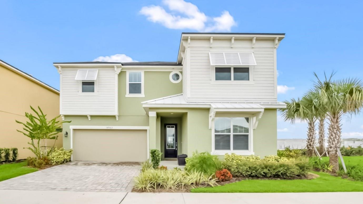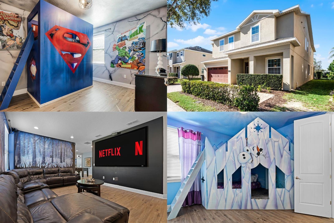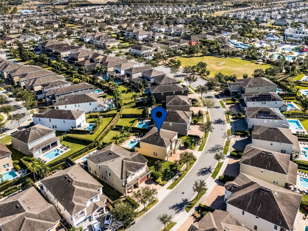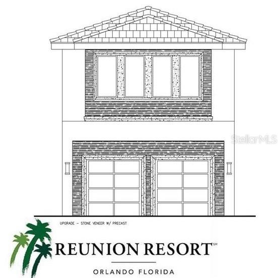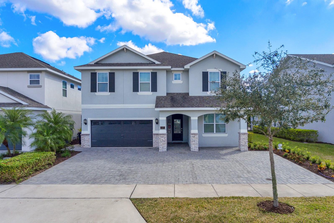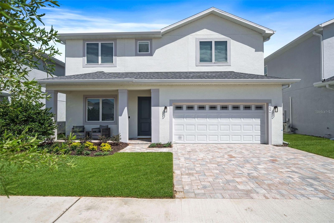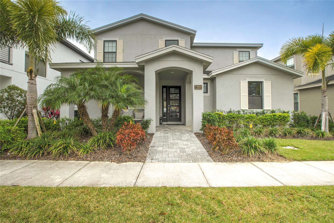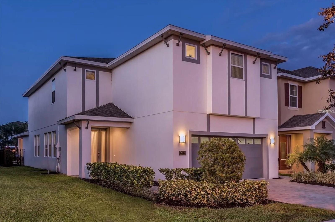PRICED AT ONLY: $919,000
Address: 2057 Celebration Boulevard, CELEBRATION, FL 34747
Description
Welcome to an exquisite residence nestled in the heart of Island Village, Celebration. This elegant home offers an open and modern living experience with spacious flex and entertaining areas abound. LOCATED with CONSERVATION behind the property creating the beauty of nature. Step inside to discover a seamless blend of style and functionality. Upon entering the grand two story foyer entryway, one notices 12x12 ceramic tile flooring laid in brickwork vertical offset pattern, 5 inch baseboards, 8 foot high doors, dual pane windows and recessed lighting throughout. Just off the foyer is the first floor Office/5TH BEDROOM with walk in closets, the perfect flex space to suit your needs. Moving towards the heard of the home, one is greeted by the large living area with open floorplan design, plenty of natural light and ease of access to kitchen and outdoor spaces, an entertainers dream. The kitchen features alabaster colored 42 inch cabinets with brushed nickel pulls, pure white quartz counters with waterfall edge finish, blanco wave style subway tile backsplash and a single basin undermount sink with gooseneck faucet and filter tap. The stainless steel double oven, 4 burner gas stove, French door refrigerator and dishwasher complete this chefs paradise. The adjoining dining area and kids zone nook flows effortlessly making it ideal for both entertaining and cozy gatherings. Just off the dining area is the lanai overlooking the oversized side and backyard area, a premium in Celebration. As you head upstairs, the loft area provides a secluded hang out spot for those wanting a little getaway. The primary suite is adorned with tray ceiling with recessed lighting, oversized walk in closet and primary bath perfected with gentlemen's height dual vanity, brushed nickel pulls, quartz countertops, square cut undermount sinks, dual handle faucets and walk in shower with tile to the ceiling. Down the hall you'll find the secondary bathroom flanked by bedrooms 2, 3 and 4. The secondary bathroom is also embellished with gentlemen's height dual vanity, brushed nickel pulls, quartz countertops, square cut undermount sinks, dual handle faucets and tub/shower combo. Just one block from Downtown Island Village shops and restaurants, enjoy the community amenities, gym, pool and over 26 miles of Celebration's Nature Trails. This home also provides easy access to all that Celebration has to offer, only 1 mile to the new Shops at Celebration Pointe, 4 miles to Market Street, and less than 15 minutes to Magic Kingdom. This perfect blend of modern elegance and thoughtful design awaits your presence.
Property Location and Similar Properties
Payment Calculator
- Principal & Interest -
- Property Tax $
- Home Insurance $
- HOA Fees $
- Monthly -
For a Fast & FREE Mortgage Pre-Approval Apply Now
Apply Now
 Apply Now
Apply Now- MLS#: S5127794 ( Residential )
- Street Address: 2057 Celebration Boulevard
- Viewed: 13
- Price: $919,000
- Price sqft: $285
- Waterfront: No
- Year Built: 2021
- Bldg sqft: 3230
- Bedrooms: 5
- Total Baths: 3
- Full Baths: 2
- 1/2 Baths: 1
- Garage / Parking Spaces: 2
- Days On Market: 68
- Additional Information
- Geolocation: 28.2888 / -81.5825
- County: OSCEOLA
- City: CELEBRATION
- Zipcode: 34747
- Subdivision: Celebration Island Village Ph
- Elementary School: Celebration K 8
- Middle School: Celebration K 8
- High School: Celebration High
- Provided by: COMPASS FLORIDA LLC
- Contact: Marissa Crawford
- 407-203-9441

- DMCA Notice
Features
Building and Construction
- Builder Model: Heron
- Builder Name: Mattamy Homes
- Covered Spaces: 0.00
- Exterior Features: Sidewalk, Sprinkler Metered
- Flooring: Carpet, Ceramic Tile
- Living Area: 2409.00
- Roof: Shingle
Property Information
- Property Condition: Completed
Land Information
- Lot Features: Cleared, City Limits, In County, Landscaped, Level, Sidewalk, Paved
School Information
- High School: Celebration High
- Middle School: Celebration K-8
- School Elementary: Celebration K-8
Garage and Parking
- Garage Spaces: 2.00
- Open Parking Spaces: 0.00
Eco-Communities
- Water Source: Public
Utilities
- Carport Spaces: 0.00
- Cooling: Central Air
- Heating: Central
- Pets Allowed: Cats OK, Dogs OK
- Sewer: Public Sewer
- Utilities: Cable Connected, Electricity Connected, Natural Gas Connected, Public, Sewer Connected, Sprinkler Recycled, Underground Utilities, Water Connected
Amenities
- Association Amenities: Basketball Court, Clubhouse, Fitness Center, Park, Playground, Pool, Recreation Facilities, Tennis Court(s), Trail(s)
Finance and Tax Information
- Home Owners Association Fee Includes: Pool, Trash
- Home Owners Association Fee: 413.77
- Insurance Expense: 0.00
- Net Operating Income: 0.00
- Other Expense: 0.00
- Tax Year: 2024
Other Features
- Appliances: Built-In Oven, Dishwasher, Disposal, Dryer, Microwave, Range, Range Hood, Refrigerator, Tankless Water Heater, Washer
- Association Name: Town Hall Staff
- Association Phone: 407-566-1200
- Country: US
- Interior Features: Kitchen/Family Room Combo, L Dining, Open Floorplan, PrimaryBedroom Upstairs, Solid Wood Cabinets, Stone Counters, Thermostat, Walk-In Closet(s)
- Legal Description: CELEBRATION ISLAND VILLAGE PH 1A PB 29 PGS 151-161 LOT 54
- Levels: Two
- Area Major: 34747 - Kissimmee/Celebration
- Occupant Type: Owner
- Parcel Number: 23-25-27-3422-0001-0540
- Possession: Close Of Escrow
- Style: Craftsman
- Views: 13
- Zoning Code: RES
Nearby Subdivisions
Celebration
Celebration Area 05
Celebration Area 5
Celebration East Village
Celebration Island Village
Celebration Island Village Ph
Celebration Lake Evalyn
Celebration North Village
Celebration North Village Unit
Celebration Roseville Corner
Celebration South Village
Celebration South Village 4
Celebration Village
Celebration West Village
Mona Lisa At Celebration Condo
Not Applicable
South Village
Similar Properties
Contact Info
- The Real Estate Professional You Deserve
- Mobile: 904.248.9848
- phoenixwade@gmail.com
